Floor Plan Examples & Templates
Edraw Content Team
Do You Want to Make Your Floor Plan?
EdrawMax specializes in diagramming and visualizing. Learn from this article to know everything about floor plan examples and templates, and how to use them. Just try it free now!
A floor plan is a 2D schematic drawing that visually represents the layout and structure of rooms, traffic patterns, and living spaces at a single level of a structure in an overhead view like a scaled diagram. EdrawMax is the best floor plan maker as it gives you free professional templates that you can customize to create a personalized floor plan for your house or building. A floor plan examples and templates can help you design a space-effective floor plan that optimizes the usage of available space. Here, we will tell you about the types and methods of using floor plan templates.

1. Free Floor Plan Examples & Templates
Easily create a beautiful and efficient floor plan using free floor plan templates on EdrawMax. A floor plan is similar to blueprints essential when building, renovating or designing a house. Floor plans depict the relationship between the spaces, rooms, and furniture layout of a house that helps you create a nice flow on how people will move through the property and how it will look after completion. With a floor plan example, you can specify the wall structure and position of doors, windows, and furniture in your house. EdrawMax gives you 15 types of floor plan templates for various structures, properties, public areas, and homes.
- Home Plan Examples
- Office Layout Examples
- Store Layout Examples
- Public Area Floor Plan Examples
- Garden Design Examples
- Seating Chart Examples
- Evacuation Plan Examples
- Security & Access Plan Examples
- Reflected Ceiling Plan Examples
- HVAC Plan Examples
- Plumbing & Piping Plan Examples
- Elevation Plan Examples
- Wardrobe Plan Examples
- Floor Plan Examples for Word/PPT/PDF
1.1 Home Plan Examples
Home plan templates help you create a proper floor plan of your house with construction documents about the structure and layout, the required materials, and detailed blueprints. A home plan illustrates every detail, physical feature, and design of your house. EdrawMax gives you home plan examples and templates to create 2D home plans, apartment home plans, one-floor home plans, two-floor home plans, and flat home plans.
Example 1: House Plan Example
A house plan is a set of construction or working drawings that define all the construction specifications of a residential house such as the dimensions, materials, layout, installation methods, and techniques. The colored house plan usually provides a set of blueprints drawings like site plans, floor plans, elevations, sections, foundation plan, framing plan, sub-floor plan, roof plan, interior elevation, structural layouts, and others. A color house plan can also be an open floor plan which is made possible by curtain wall technology, engineered lumber, and truss systems, and thoughtful structural design which allows for larger clear-spans than formerly possible in residential constructions. Instead of creating a house plan for your clients from scratch, try using EdrawMax’s features and create color house plans with fewer efforts.
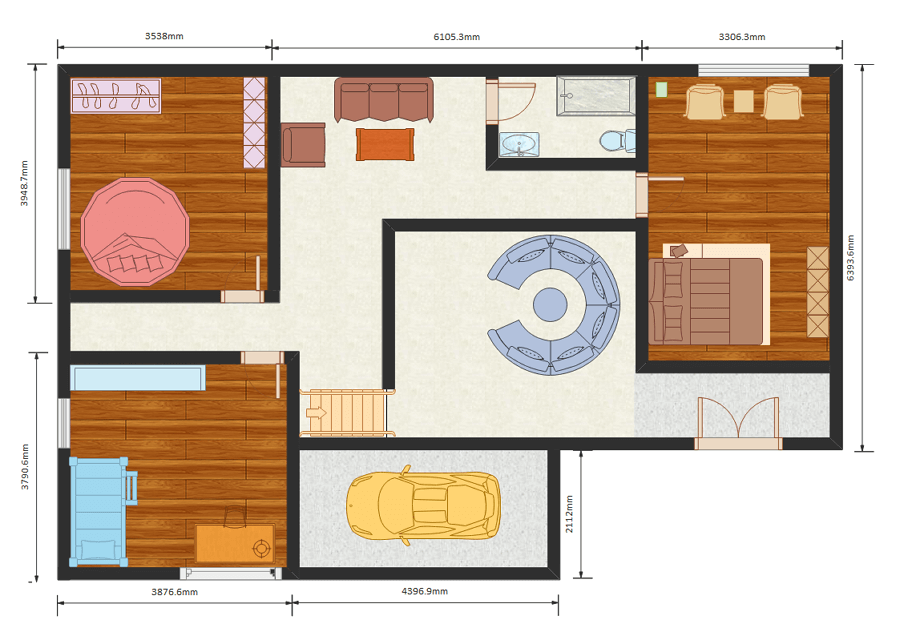
Example 2: House Blueprint
Here is a house blueprint, from which you can see how the rooms are arranged, and the exit route also. Floor plans are one such tool that bond between physical features such as rooms, spaces, and entities like furniture in the form of a scale drawing. In short, it is an architectural depiction of a building. Learn more details from this blueprint, or try to make yours with ease.
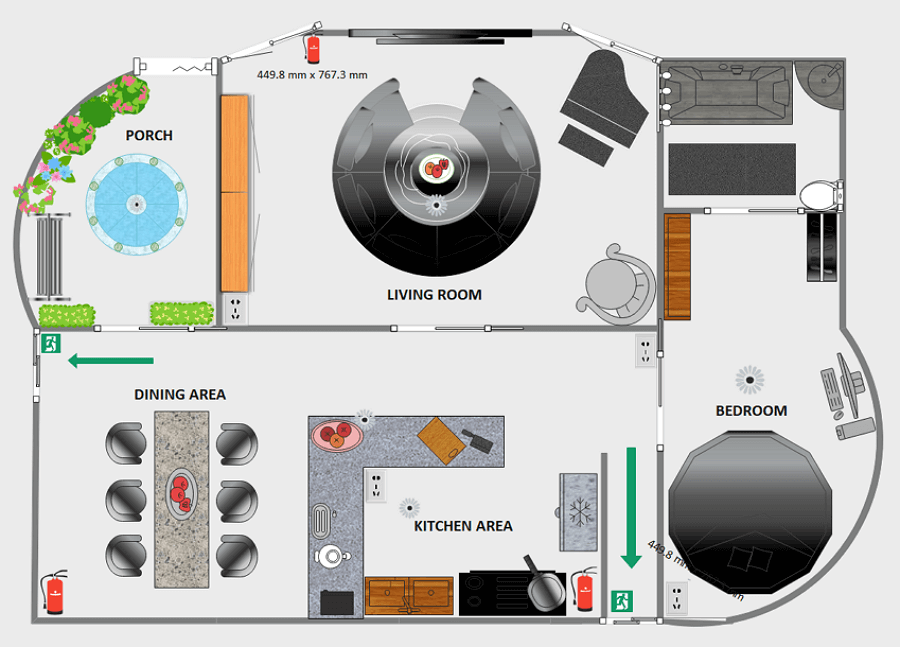
Example 3: House Plan Template
Here is a house plan which contains a swimming pool. Floor plans are one such tool that bond between physical features such as rooms, spaces, and entities like furniture in the form of a scale drawing. In short, it is an architectural depiction of a building. A floor plan helps plan and decide how to form rooms in the available space and organize it to give it an impressive look on the whole when seen from the top. Floor plans are quite constructive for office, home, and real estate. Learn more details from this floor plan, or try to make yours with ease.
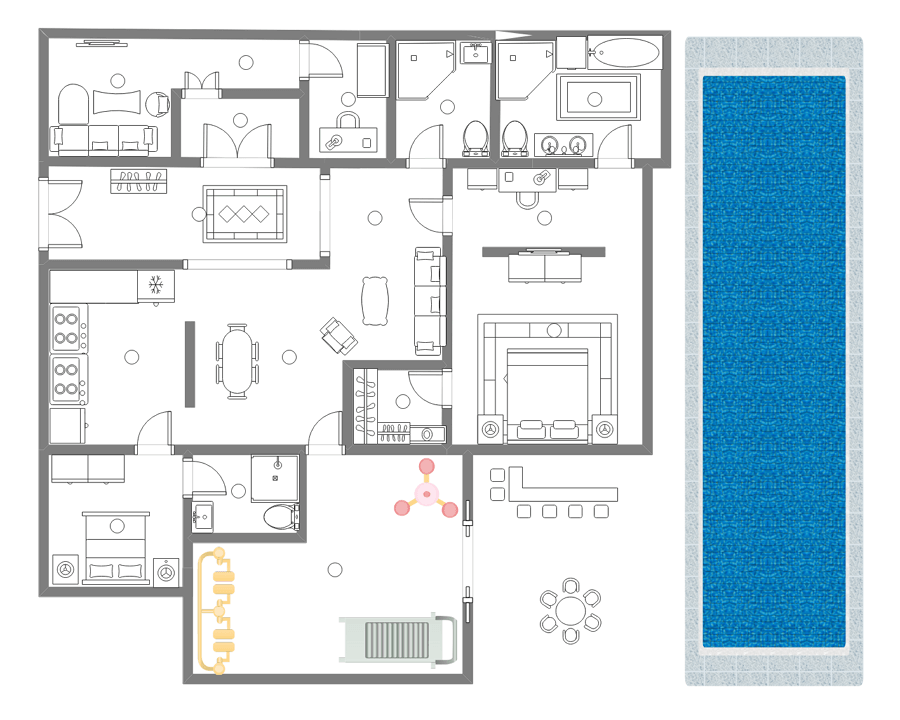
1.2 Office Layout Examples
An office layout visualizes the structure of walls and arrangement of furniture, electrical products, and the division of workspace in an office. Office floor plan templates help you create a perfect office layout that divides the workplace between employees with various jobs to give them the maximum benefit of the available workspace. EdrawMax gives you office layout examples and templates to create basic office layouts (single-bund, two-bund, three-bunds), cubicle office layouts, open office layouts, co-working office layouts, hybrid offices, and home offices.
Example 4: Office Layout Sample
Your company's corporate statement is reflected in the workplace layout. More than that, it provides a healthy environment in which everyone may feel at ease while also being productive. As a result, it's ideal to design your office floor plan around the ambiance you wish to create. The word "office layout" refers to how an office is designed and decorated. It considers all of the necessary equipment, supplies, and accessories, as well as the layout and style of an office. All operations and staff may function efficiently and effectively because they are contained inside the given floor area.

Example 5: Office Layout Example
Office layout refers to the arrangement and placing of office employees and equipment within each department or section of the office with a view to making the best possible utilization of the available space. The below diagram shows an office layout where the meeting room, conference rooms, pantry areas, and the CEO's room are aligned in a way that the proper space is utilized.

Example 6: Office Layout Template
An office floor plan is a type of drawing that shows you the layout of your office space from above. An office floor plan will also show the layout of offices, meeting rooms, and office furniture. An office floor plan is the layout of a space from a top view. It allows the office owner to know how to use the space, irrespective of its area, correctly. The office layout or office floor plan may have areas like elevators, stairs, and more, placed along with the rooms, conference area, and furniture. Learn more details from this office floor plan, and try to make yours with ease now.

1.3 Store Layout Examples
A store layout maps the floor space and the position of items in a store. We use these layouts to illustrate the traffic flow, checkout area, item displays, and store lighting. Store floor plan templates make it easier to create efficient and cost-effective store layouts. EdrawMax gives you free store layout templates that help you optimize the use of your space, engage customers to come and buy from your store, and highlight significant brands.
Example 7: Restaurant Seating Chart
This is an illustration of a restaurant floor plan. A restaurant floor plan is a diagram of your business's physical space that depicts all of its features. This section includes the eating area, waiting area, kitchen, storage, and bathroom, as well as how they interact in your space. Few customers examine the layout of a restaurant's dining, bar, and kitchen areas, yet it can have a significant impact on how guests perceive the space and how quickly personnel can move through it during a service. A well-designed restaurant floor plan can increase profit margins by allowing waiters to travel faster between the front and back of the house, serve customers more effectively, and shift tables more rapidly.
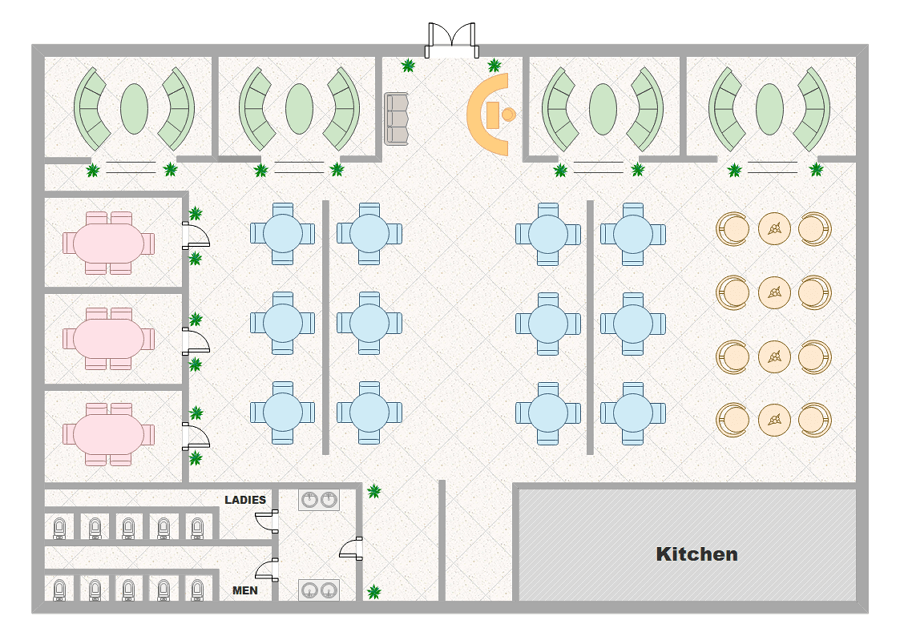
Example 8: Store Seating Layout
A seating plan is a schematic or set of written or verbal instructions that tells people where they should sit. It is widely utilized for a variety of purposes. Seating layouts serve a variety of purposes. Create a free seating chart for your interior design projects with EdrawMax Online. Over 25 million individuals have enrolled for the free seating chart builder, and the template community is continually updated. The show hall lobby floor seating chart is useful for understanding the floor design's basic layout. If the event is an exhibition, the tables and chairs are simply removed to make place for the exhibitors, with the buffet set against the wall.
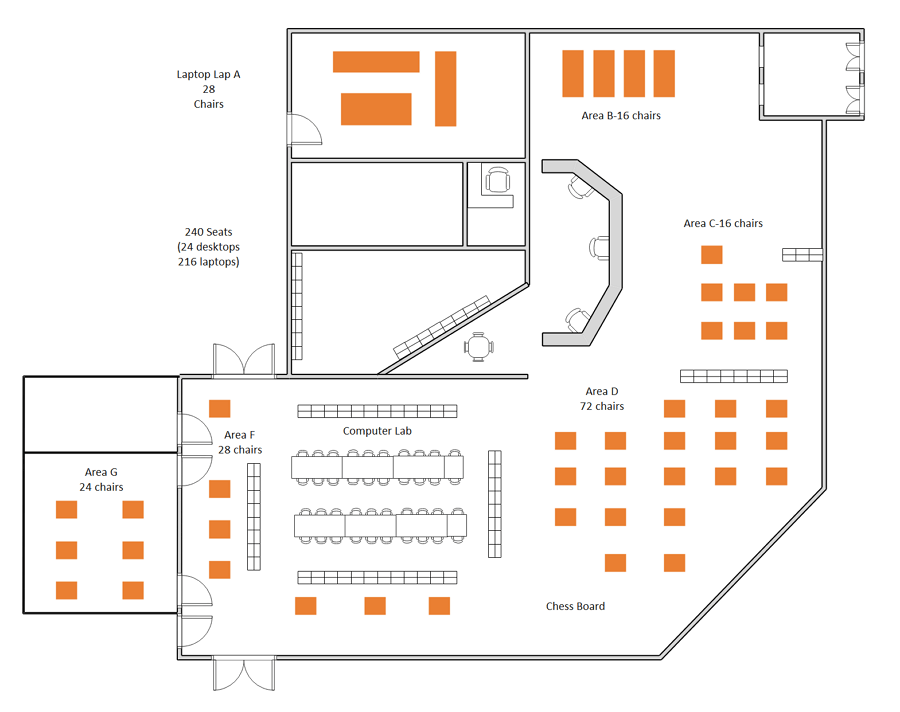
Example 9: Shopping Mall Seating Chart
This is a seating layout for the main hall. On a seating plan, seats in a performance hall or theater are organized by rows, sections, and levels. Each seat in the seating chart is labeled with a graphical representation of its location in relation to other seats and the venue's overall layout. You can make your own seating layout in EdrawMax from a selection of templates.
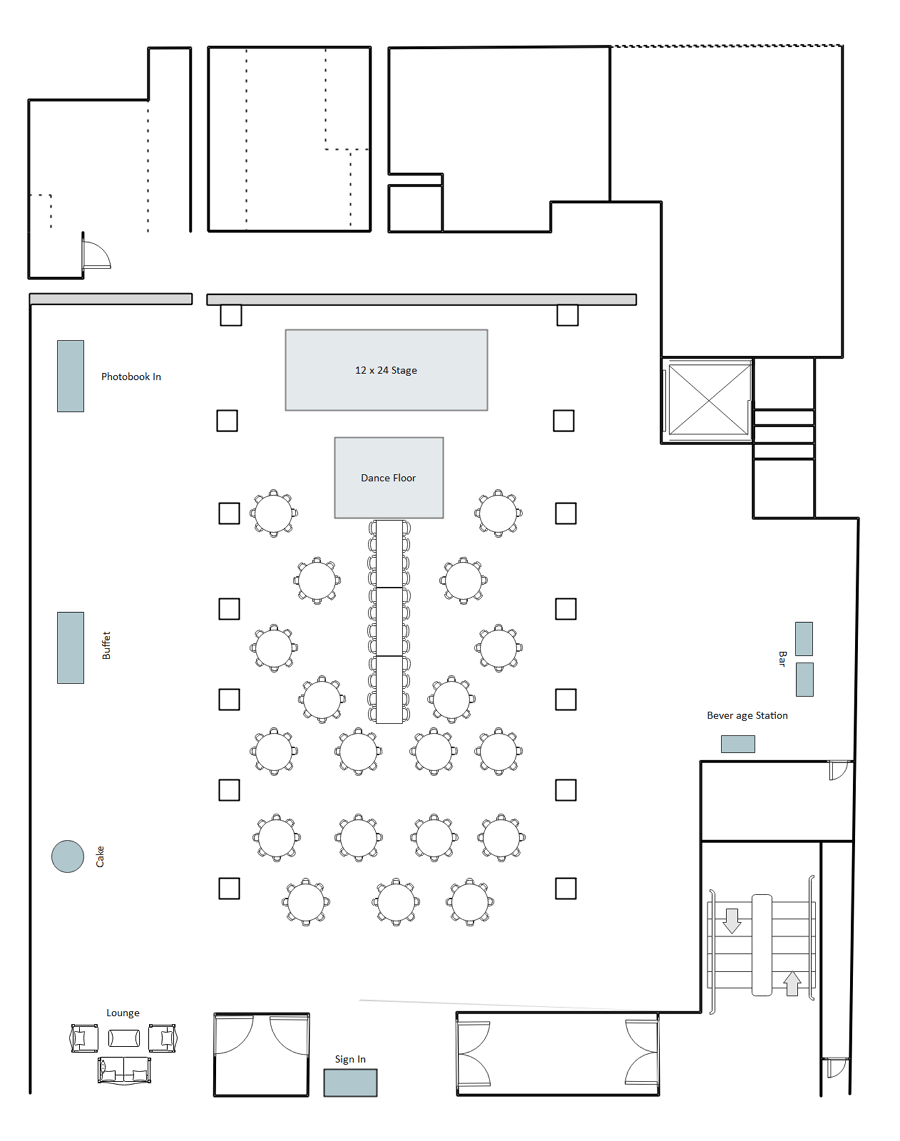
1.4 Public Area Floor Plan Examples
Public area floor plans visually represent the structure, traffic flow, position of specific areas, and a layout design of public establishments. These floor plans help contractors and architects develop a beautiful, simple, and efficient layout of public areas. You can edit any public area floor plan example on EdrawMax to create floor plans for hospitals, supermarkets, shopping districts, museums, etc. Get professional templates and make public area floor plans for free.
Example 10: Hospital Floor Plan
A hospital floor plan is a drawing that visualizes the structure, layout, functioning, and traffic flow of hospitals or health care centers. Hospital floor plan templates help you create space-efficient hospital layouts that imply the proper distribution of space for health and care. EdrawMax is the best hospital floor plan maker as it gives you hospital floor plan examples that you easily customize and a symbols library with thousands of symbols to make a hospital floor plan.
Planning the hospital floor layout of a new hospital or reconfiguring an existing one is a complex task. The development of quantitative planning approaches has gotten a lot of attention since the late 1970s (Elshafei 1977). Patients' anxiety can be exacerbated by a confusing hospital floor layout (Landro 2014), and uncertainty in patient flows challenges strategic decision-making in healthcare (Blumenthal 2009). In addition, new treatment methods, shorter lengths of stay, and a shift from inpatient to outpatient care can cause variation and uncertainty in hospital-wide patient flow.

Example 11: Supermarket Floor Plan
A supermarket floor plan is a 2D drawing that visually represents the floor space design of a supermarket or a grocery store with the layout of grids and placement of items. supermarket floor plan examples and templates help you save time and effort when creating a space-effective store layout that can influence customer's behavior. EdrawMax is the best grocery floor plan maker as it gives you free templates that you can easily customize to create a floor plan.

Example 12: White House Floor Plan
The building occupies a floor space of 55,000 square feet and 67000 square feet, including the wings. In addition to 130 rooms and 35 washrooms, the white house floor plan shows three elevators, a tennis court, a bowling alley, and so much more. It is as beautiful as it is functional, making sure the first family and the president have access to all comforts.
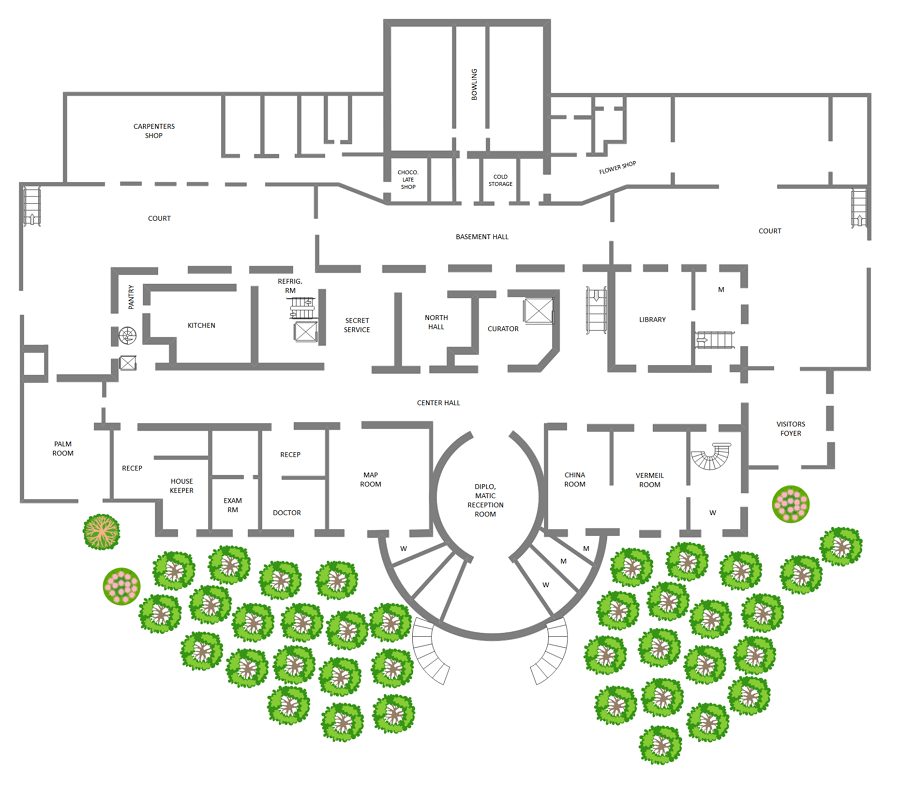
1.5 Garden Design Examples
A garden design is a simple floor plan that helps owners design a personalized layout of their gardens and landscapes. garden design examples involve the planting plans for gardens, supporting features like tee houses, décor, water features, a soft scape, and a hardscape. EdrawMax gives you free templates to create beautiful, cost-effective, environmentally friendly garden designs. A proper garden design increases the property value of your house.
Example 13: Flower Garden Design
Here is an example of a flower garden floor plan, complete with ponds, trees, plants, park benches, and many other elements you'd expect to find in a garden. This garden floor plan template shows a way to visualize how people will move through space. Garden apartment tends to be at ground level or just partially below grade and are often one-bedroom units.
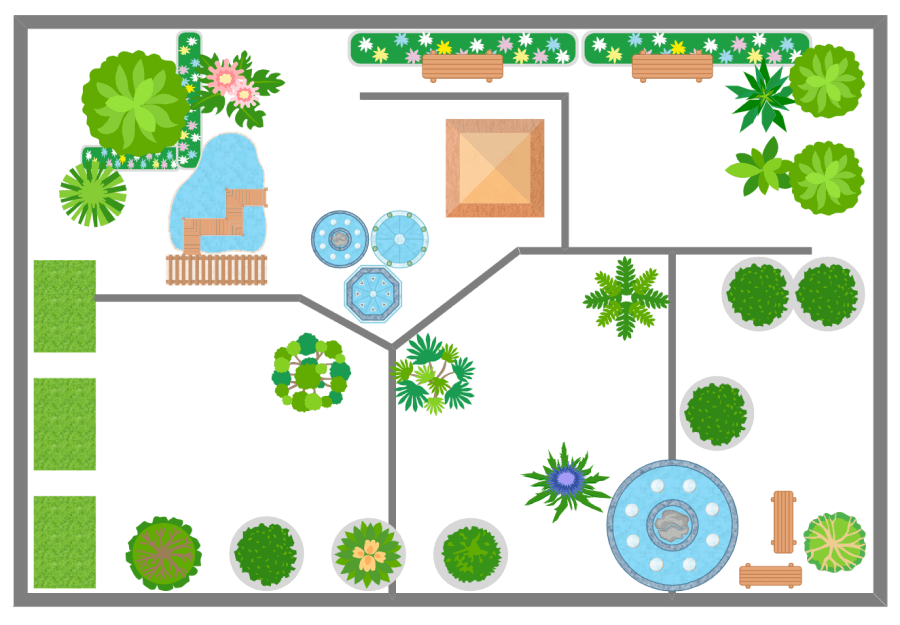
Example 14: Garden Desing for Word
Garden design is an art tradition, and professional design approach, practiced by garden oweners or designers who combine nature with cultural context. Updating your house's gardening is a terrific way to add value to your home while also creating calm and gathering spaces outside. There are numerous alternatives and features to consider, whether you want to focus on enhancing curb appeal with a reinvented front yard, creating a rear getaway with dining and gathering areas, or both.
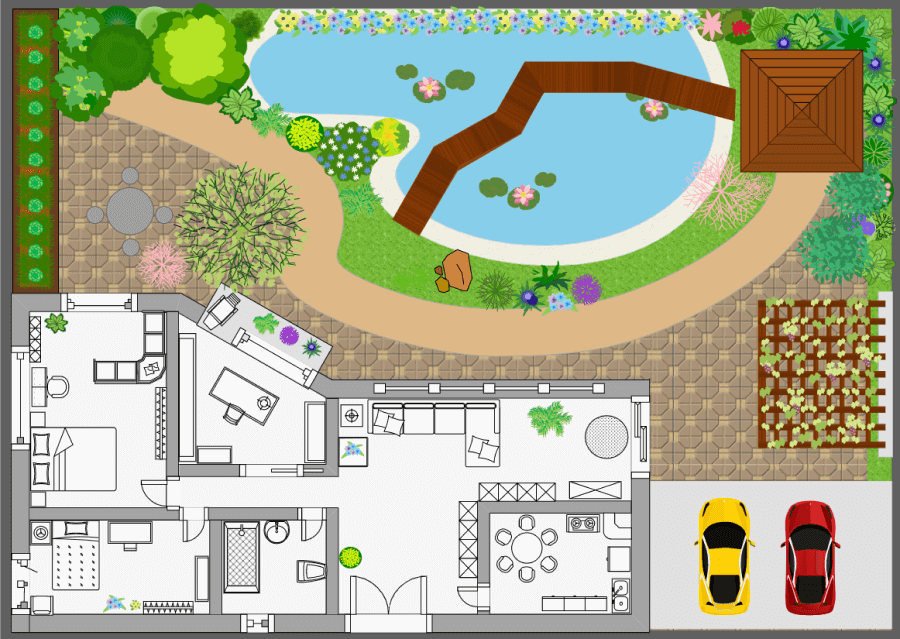
Example 15: Garden Design for Excel
On a residential block of land, a front garden is the portion of land between the street and the front of the house. If it is covered in grass, it may be referred to as a front lawn. Gardens have an important part to play in our ecosystems as garden plants help to slow run-off, minimizing the risk of localized flash flooding. Here is an example of garden design for Excel, you can export into the excel format.
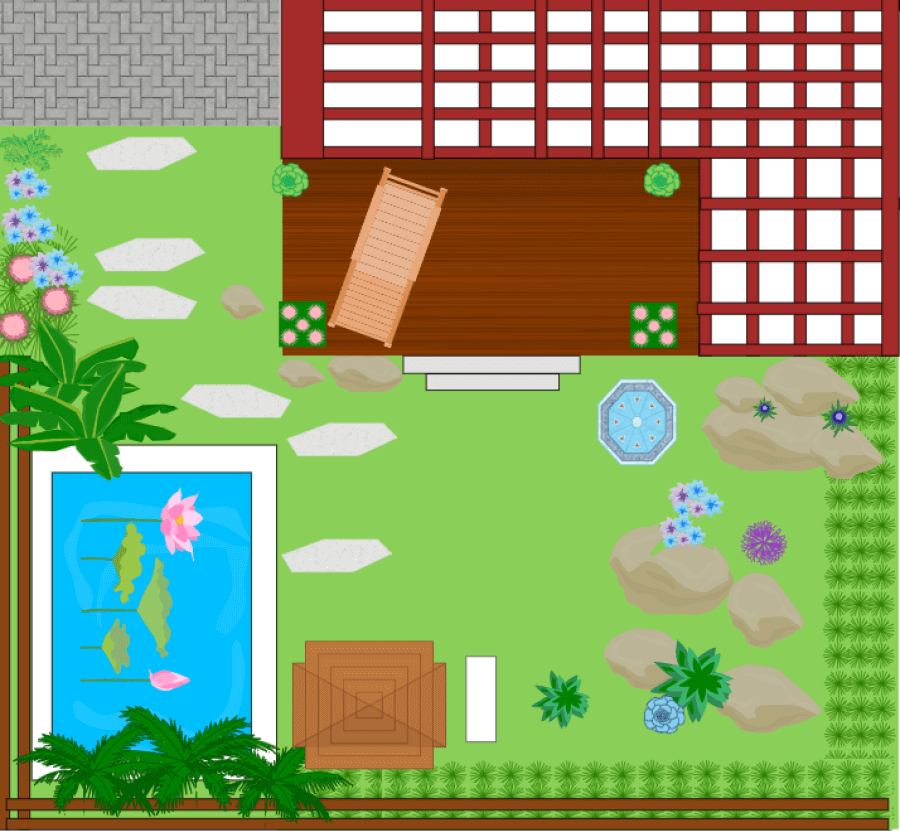
1.6 Seating Chart Examples
A seating plan depicts the arrangement of chairs, tables, and seats that optimizes the usage of available space, making it possible to conduct a social or personal event in a small venue with many guests where everyone gets good seats and personal space. Every seating plan includes seating chairs and tables, seating equipment, and the venue. EdrawMax gives you seating chart examples to create school seating plans (classroom/lecture), wedding seating plans, restaurant seating plans, cinema seating plans, and airplane seating plans.
Example 16: Seating Chart Template
The wedding seating chart template that follows shows the 8-person seating arrangements as well as the adjacent chart that lists the names of the guests who will sit at that table. Understanding the full structure of the venue and jotting down facts like space dimensions, electric outlet placements, and others is the first step in creating a seating chart. On a cheerful day, choose the table shapes and sizes before determining the number of tables needed! As you've probably figured out by now, writing down every step will not solve every problem. Instead, establishing a digital wedding seating chart that can be shared with important decision-makers is strongly advised.
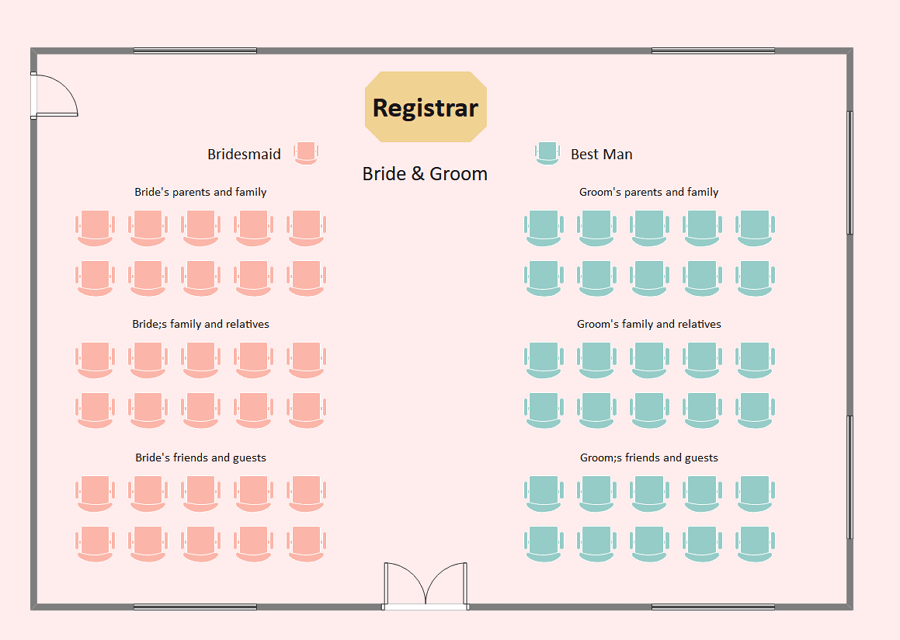
Example 17: Seating Chart Example
The round-table and rectangular-shaped arrangements are depicted in the following Banquet Seating Chart. You can either print this wedding's seating chart or use it as inspiration to create a custom one for your wedding with EdrawMax. As seen in the seating chart below, you can use the additional space to write down the names of the guests in order to avoid confusion at the rehearsal dinner or the main wedding reception. EdrawMax has free wedding seating chart designs that make it simple to build similar charts.
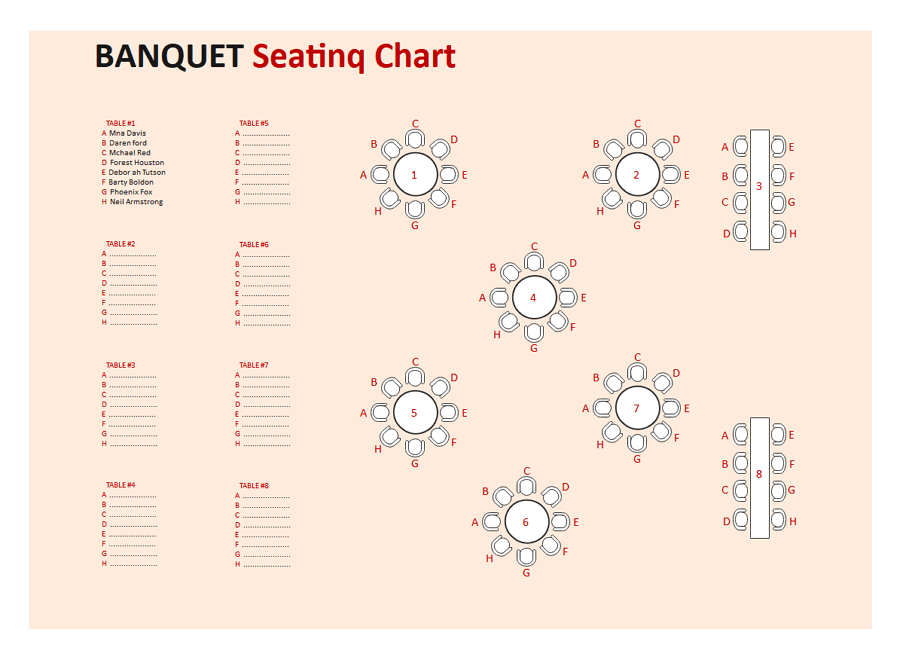
Example 18: Seating Plan Example
The Seating Chart template that follows shows the 8-person seating arrangements as well as the adjacent chart that lists the names of the guests who will sit at that table. Understanding the full structure of the venue and jotting down facts like space dimensions, electric outlet placements, and others is the first step in creating a seating chart. On a cheerful day, choose the table shapes and sizes before determining the number of tables needed! As you've probably figured out by now, writing down every step will not solve every problem. Instead, establishing a digital wedding seating chart that can be shared with important decision-makers is strongly advised.
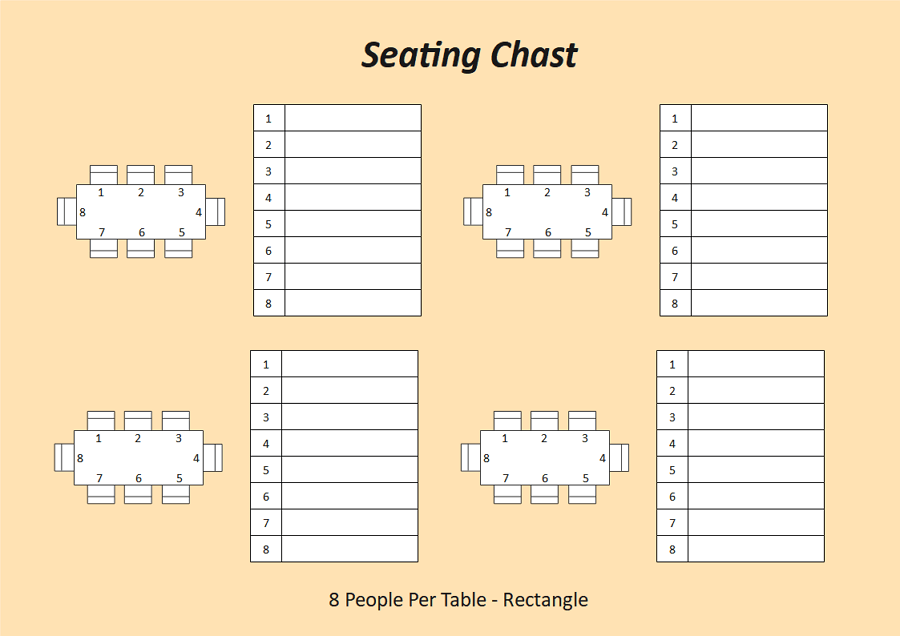
1.7 Evacuation Plan Examples
An evacuation plan illustrates the guidelines for evacuating a house, building, industry, campus, or a city during an emergency such as severe weather, fire, earthquake, and other natural disasters. These plans help you visualize every detail, instruction, and action code in an emergency. The evacuation plan examples on EdrawMax allows you easily create a foolproof and easy-to-understand evacuation plan. EdrawMax gives you free templates to make fire escape plans, hurricane evacuation plans, wildlife evacuation plans, and earthquake evacuation plans.
Example 19: Fire Evacuation Plan
Here is an example of a flower garden floor plan, complete with ponds, trees, plants, park benches, and many other elements you'd expect to find in a garden. This garden floor plan template shows a way to visualize how people will move through space. Garden apartment tends to be at ground level or just partially below grade and are often one-bedroom units.
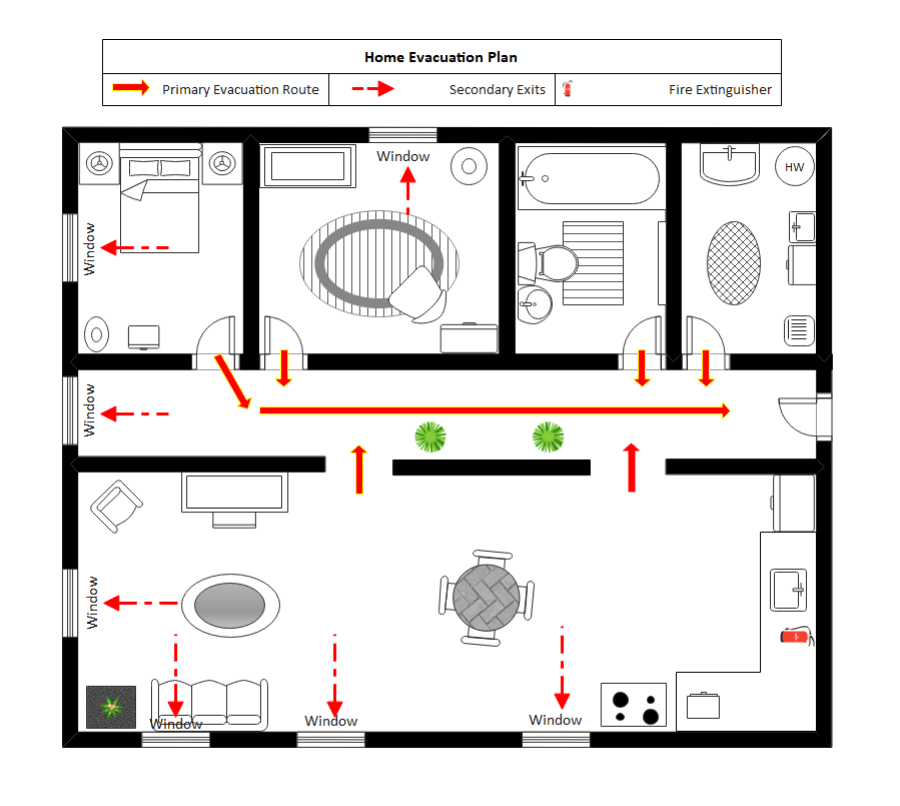
Example 20: Office Evacuation Plan
If emergencies occur, building management department must ensure ordered and timely evacuation. To do so, the building management should develop an emergency evacuation plan which will be posted in key locations throughout each floor. That is why an office emergency evacuation plan is so important.
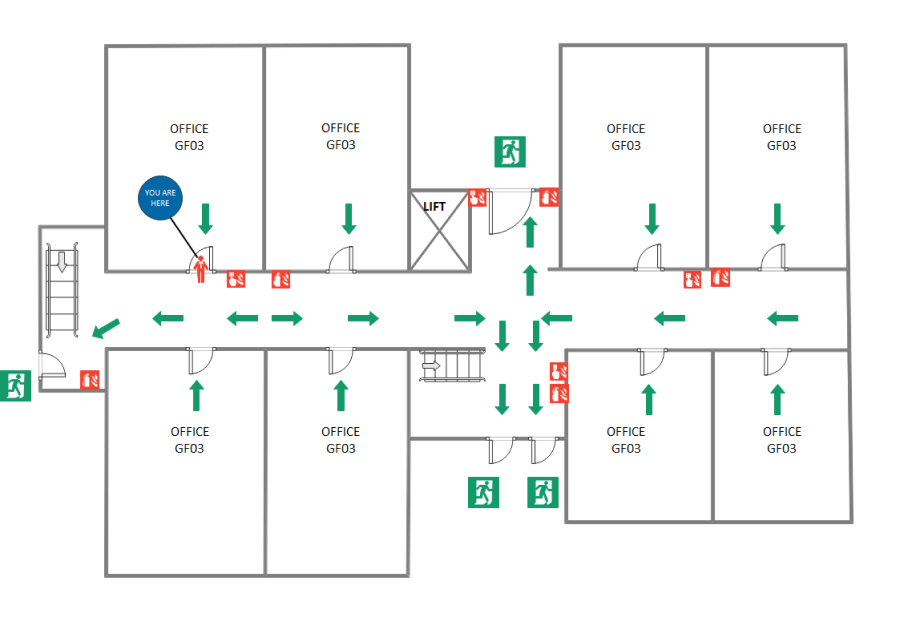
Example 21: Building Evacuation Plan
An emergency evacuation plan spells out what one should do in an emergency. A systematic emergency exit plan helps to efficiently and safely get people away from an area where there is an imminent threat, ongoing threat, or a hazard to lives or property. As the image suggests, there are three stages of evacuation, immediate evacuation, lateral evacuation, and partial evacuation.
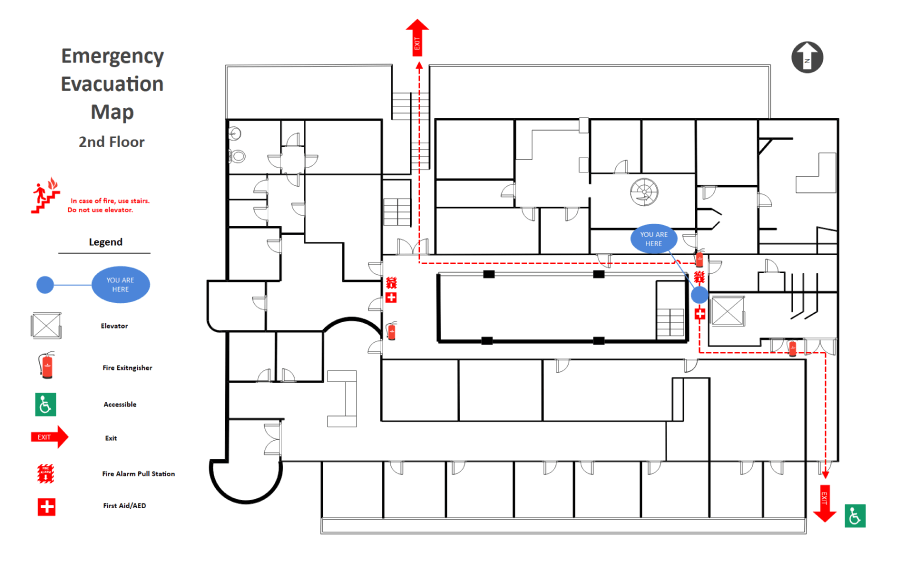
1.8 Security & Access Plan Examples
A security access plan is an essential part of a building or house plan that visually represents the position of security cameras, detailed equipment, and control access of a security system. We use floor plan templates to develop schematic drawings of the caballing layouts and equipment similar to a wiring diagram illustrating security control systems. EdrawMax gives you free templates to create security access plans with guidelines for the security managers to install a foolproof security and access system in the house.
Example 22: Security Access Plan
This is a floor plan about warehouse security. Many commercial firms consider warehouse security to be one of the most critical components of their operations. As a result, shipping firms and storage facilities must have physical barriers and security deterrents in place to prevent illegal entry.
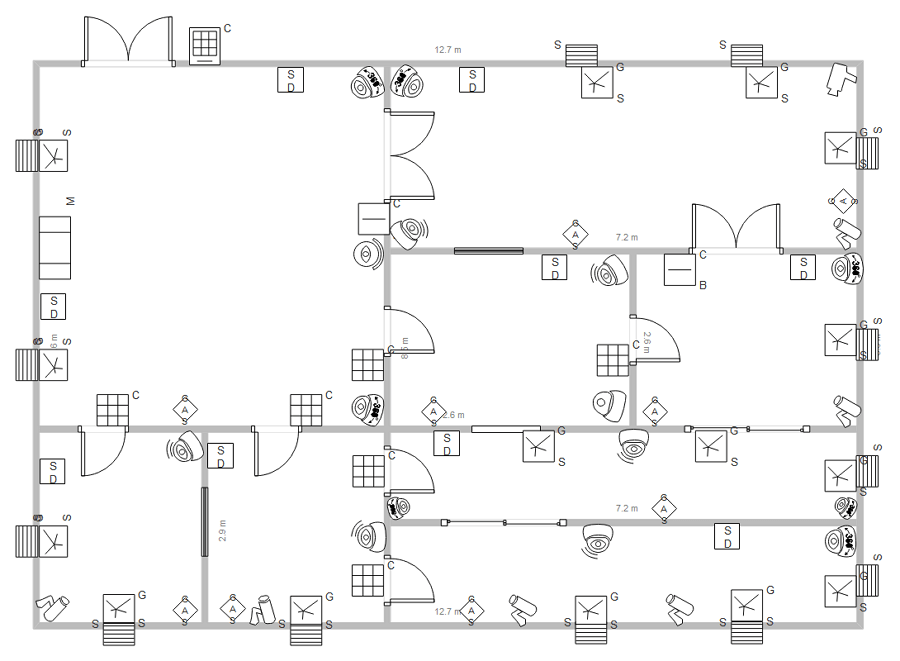
Example 23: Building Security Access Plan
Access control is a security technique that regulates who or what can view or use resources in a computing environment. There are two types of access control when it comes to security, physical and logical. Physical access control limits access to campuses, buildings, rooms, and physical IT assets. Building security access diagrams are very helpful when creating the floor plan of any building as it lets the builder or the architect know what kind of security measures has to be taken into consideration while constructing the building. Architects can build security access diagrams using offline or online tools like EdrawMax as it provides a library of icons, tools, and other important aspects of creating the security access floor plan.
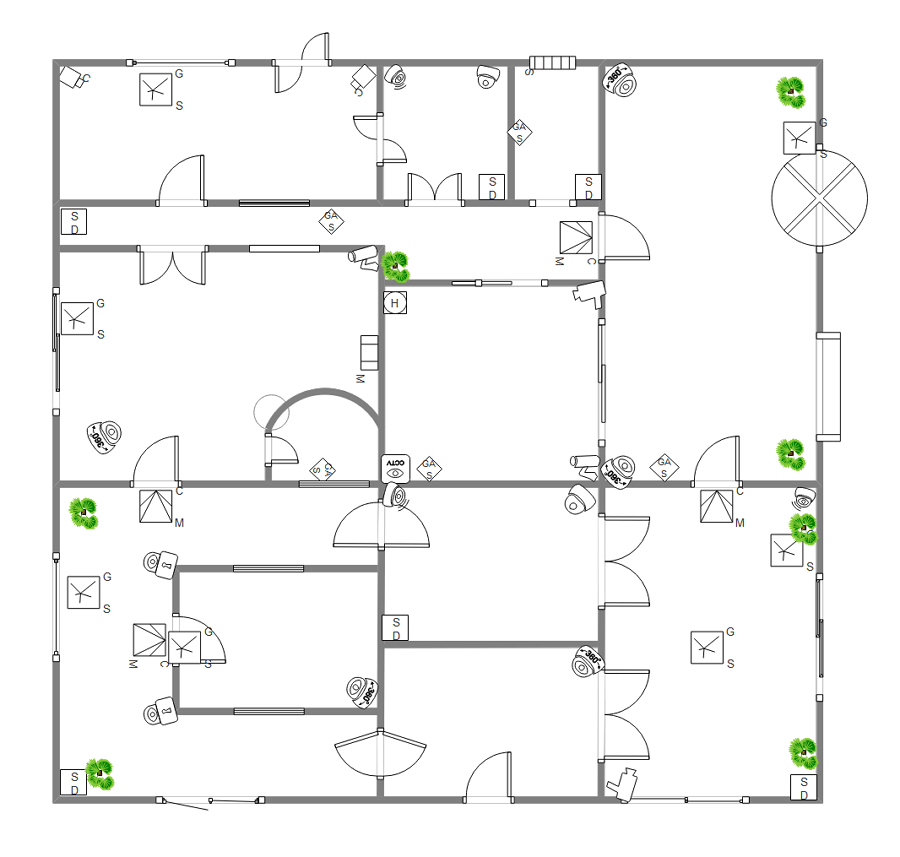
Example 24: Home Sensor Security Plan
Home security systems work on the simple concept of securing entry points into a home with sensors that communicate with a control panel or command center installed in a convenient location somewhere in the home. As shown in the security plan below, the sensors are typically placed in doors that lead to and from a house as well as easily accessible windows, particularly any that open, especially those at ground level. These security components, when armed, protect a given space by creating an invisible zone that cannot be breached without sounding an alarm. Security planning is designing, implementing, monitoring, reviewing, and continually improving practices for security risk management.
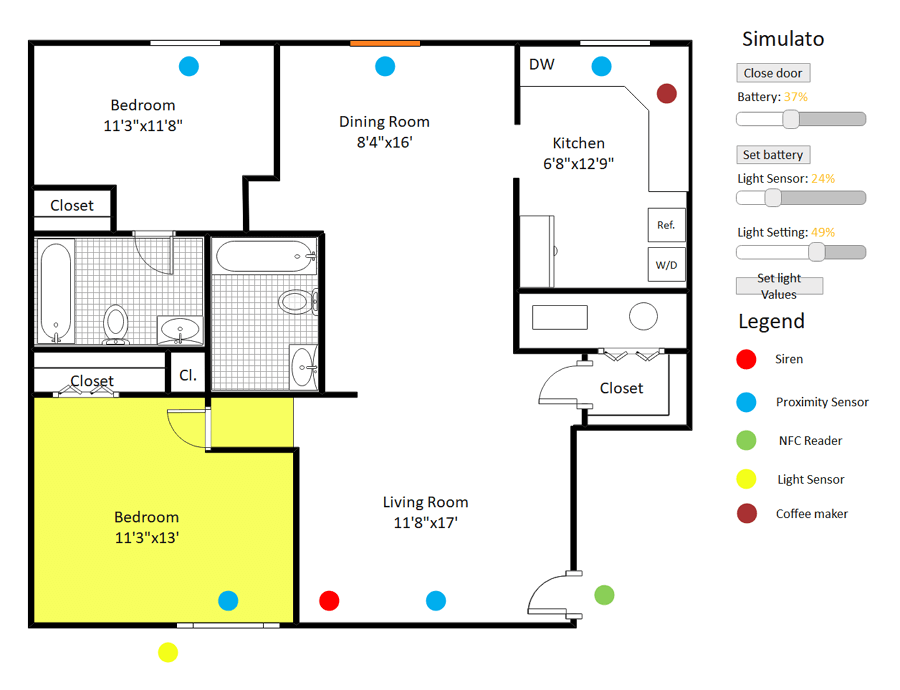
1.9 Reflected Ceiling Plan Examples
A reflected ceiling plan visually represents the layout, details, features, and fixtures of a ceiling in a mirror reflected view. RCP templates make it easier for architects and designers to create a detailed document that illustrates the physical features, components, and design. With the reflected ceiling plan examples and free templates on EdrawMax, you can create lighting RCP, air vents/conditioning RCP, and sprinkler systems for safety RCP.
Example 25: Reflected Ceiling Plan Lighting
A Reflected Ceiling Plan is an architectural drawing in which the plan of a ceiling is projected on a flat plane directly below, showing the orientation of various electrical or mechanical devices within the ceiling.Maintain your budget because you do not need to renovate everything at once; the trick is to renovate a few things at a time.The best design is one that is both innovative and practical; the worst design is one that is neither.Keep in mind that you should select the proper style and level of detail based on your or your client's requirements.Always double-check your measurements; if they're off by even a fraction of an inch, the whole thing is invalidated, and you'll have to repeat the process.

Example 26: Lighting System RCP
A reflected ceiling plan for an office including 4 closed rooms and a large space divided into partitions showing the distribution of light sources for the whole office. The first room is a meeting room illuminated by 4 surface fluorescent lights. The second room is divided into 4 partitions; each illuminated by 1 light surface mounted and the corridor is illuminated by 4 light surfaces mounted and 4 2-light bars. The third room has 2 suspended light pendants and the fourth has 1 suspended light pendant.

Example 27: Reflected Ceiling Plan Revit
A reflected ceiling plan for a house showing the light sources at this house. The house includes 3 bedrooms each with a bathroom, a master bedroom, a separated bathroom, a kitchen, and the reception. The master bedroom has a ceiling light outlet, 5 light surfaces mounted, and 2 1-light bars. The dressing inside has 4 light surfaces mounted whereas the bathroom has 3 light surfaces mounted, and an 8-light bar.

1.10 HVAC Plan Examples
We use HVAC plans to map the functioning and layout of the heating, ventilation, and air-conditioning units and equipment in a building, house, industry, or other establishments. The HVAC floor plan templates help you create a schematic diagram illustrating its components and devices. EdrawMax gives you HVAC plans examples and templates to design various HVAC systems such as the standard split system, ductless split system, packaged system, and geothermal system.
Example 28: HVAC Floor Plan
HVAC floor plans are drawings created by specialized engineers that include all the details required to develop, install, and maintain a building's heating and cooling system. The HVAC floor plan is critical and is created after the building's floor plans have been completed. The engineers apply their knowledge to make the most effective and efficient system possible. This system requires minimal wiring and costs while still meeting the needs of the building's occupants. HVAC plans can be used in various ways because they provide the overall floor plan for heating, cooling, and ventilation.
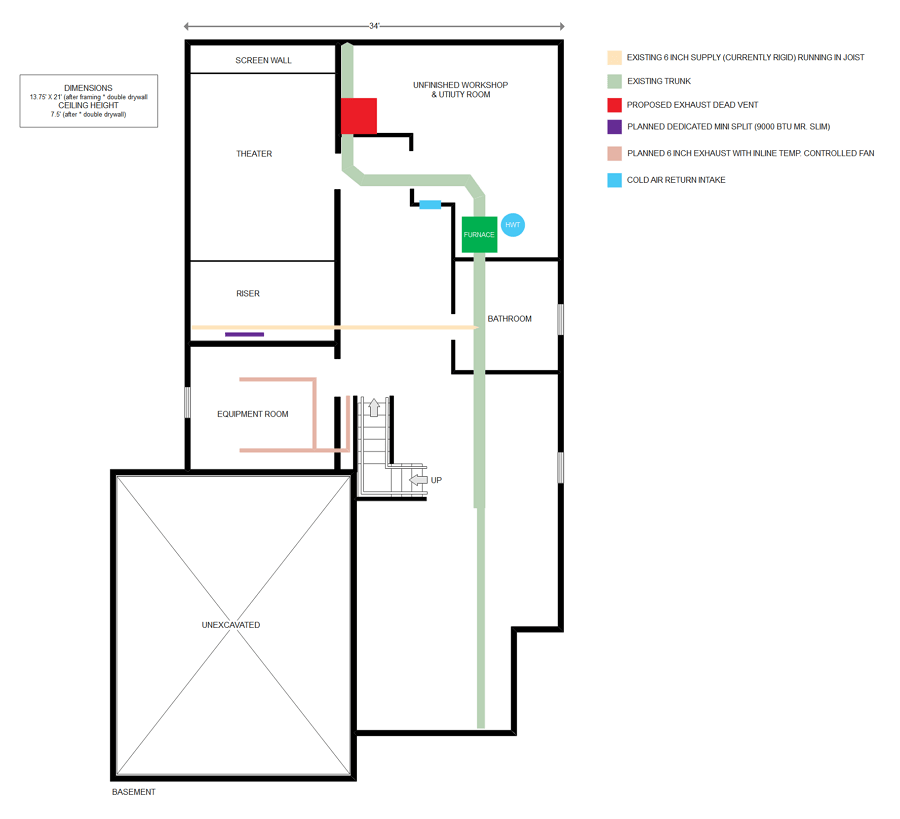
Example 29: HVAC System Diagram
In the following HVAC system diagram, we have a mixing box, dehumidification unit, controlled zone, cooling coil unit, heating coil unit, extract fan, damper, air handling unit, gas burner, exhaust, and more. It should be noted here that HVAC systems are milestones of building mechanical systems that provide thermal comfort for occupants accompanied by indoor air quality. According to multiple zones, locations, and distribution, HVAC systems can be classified into central and local systems. Primary HVAC equipment includes heating, ventilation, and cooling or air-conditioning equipment.

Example 30: HVAC Diagram Example
HVAC stands for heating, ventilation, and air conditioning. Such systems provide heating and cooling to residential and commercial buildings. In the day-to-day world, you can find HVAC systems anywhere from single-family homes to submarines, where they provide the means for environmental comfort. In the following HVAC diagram, we have illustrated how the HVAC works and its main components. For instance, while designing an HVAC diagram, always remember to add a Chiller/Boiler, Cooling/Heating Coil, Supply Air, Thermal Zone, and Dampers.
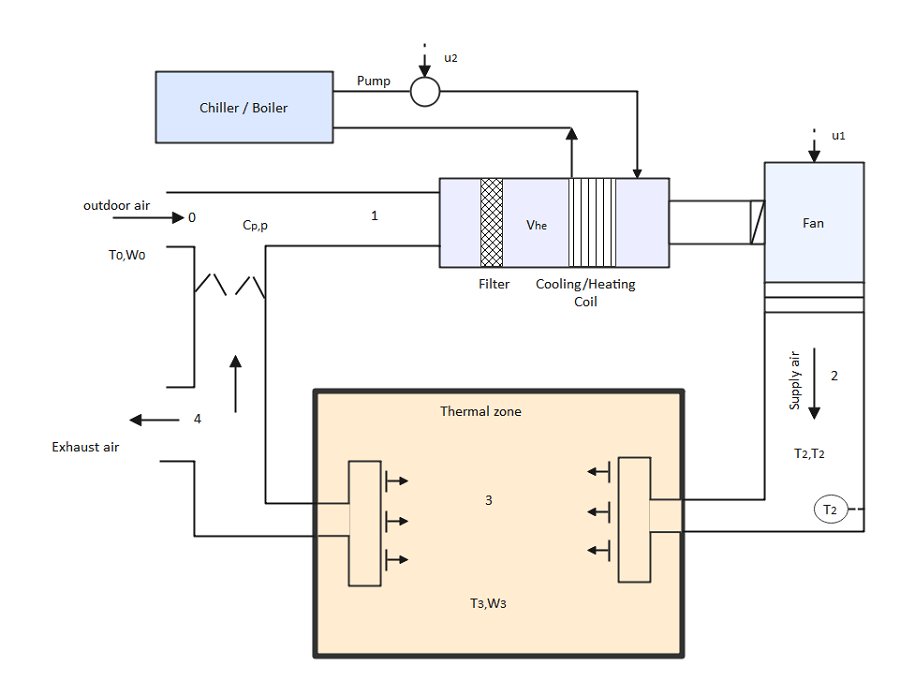
1.11 Plumbing & Piping Plan Examples
A plumbing & piping plan visually represents the components and functioning of a plumbing system in houses, buildings, and other establishments. It is a technical drawing that helps you improve the water quality, reduce water bills, increase the lifespan of plumbing systems, and increases home value. EdrawMax gives you plumbing plan examples and templates to design water supply and piping systems, drain-waster-vent, kitchen, and bathroom plumbing plans.
Example 31: Water Supply Plumbing Plan
The water system is installed for the flow of water in different directions. This system varies from building to building depending upon water distribution purposes like drinking, cooking, cleaning, washing, watering plants, watering animals, irrigating gardens or fields. The water is distributed to the kitchen, bathrooms, garden, laundry, garage, and pool areas. So, depending on all these factors, the water supply plumbing system is categorized into four main types:
- Dead-end or Tree Distribution system
- Gridiron Distribution System
- Circular or ring Distribution System
- Radial Distribution System
Here is a water supply system plan that illustrates the flow of water from the bottom to the top tank, and then it is distributed in the further sections of the building.

Example 32: House Tap Water Supply plumbing Plan
This house tap water supply plumbing plan shows how to plump your home. The various plumbing pipes are represented by the different colored lines in this drawing. The blue bars represent the freshwater supply coming into the house. Your home's plumbing is divided into two basic systems: one that brings in clean water and another that removes dirty water. Your fixtures, such as sinks, showers, toilets, washing machines, and dishwashers, connect in the middle. Once inside your home, your clean water supply is divided into cold and hot water systems, as illustrated in the House tap water supply plumbing plan.

Example 33: Apartment Plumbing Plan
The apartment's hot and cold water supply system is depicted in the restaurant water supply plumbing plan. A restaurant is a space that prepares and serves food and beverages to customers for a fee. Meals are typically fit and consumed on-site, but many restaurants also provide take-out and food delivery services. Restaurants differ greatly in appearance and offerings, including a wide range of cuisines and service models ranging from low-cost, fast food restaurants and cafeterias to mid-priced family restaurants to high-end luxury establishments. Restaurants are popular places for recreation and the setting for many impressions and memories; therefore, their construction and design necessitate special consideration in this Restaurant water supply plumbing plan.

1.12 Elevation Plan Examples
An elevation plan is a graphical representation of one side of the house that helps owners estimate the construction costs and timeline. It is an essential document that can speed up the house approval process. Elevation plan templates help you create a detailed drawing that depicts the finished appearance of one of the four sides of the house. The elevation plan templates on EdrawMax enables you to create building elevations, house elevations, kitchen elevations, bathroom elevations, and cabinet elevations.
Example 34: Building Elevation Diagram
The building elevation diagram is an orthographic projection drawing of one side of the house. An elevation drawing aims to show the finished appearance of a given side of the house and provide vertical height dimensions. Typically, four elevations are drawn, one for each side of the house. A building elevation diagram refers to how a structure's front, side, or back is designed. When builders use the term, they refer to the various methods of building a house's exterior. Buyers often choose at least three to five elevations, depending on the subdivision.

Example 35: Building Elevation Plan
The building elevation The title indicates which side of the house the drawing depicts. Some architects and drafters use compass directions to refer to a face of a home facing a specific focus on a site. We simplify it by referring to how the plan is oriented on paper, such as the Building elevation, which shows how the elevations correspond to the floor plans because we do not know how you will place your home on the ground. Scale compares the drawing on paper to the real thing built in the real world. We typically use a 1/4"=1'-0" scale for our elevations.

Example 36: Building Elevation Example
The 2-dimensional representation of a building form, as shown from the vertical orthographic plane, is referred to as a building elevation. To put it simply, a 3D object is represented by a series of 2D drawings as seen from various vertical planes. The term elevation can refer to the height of a building structure or a piece of land. In this context, elevation is commonly referred to as Average Mean Sea Level. Building elevation drawings are orthographic elevations, which means they are two-dimensional flat drawings. According to Merriam Webster, orthographic projection is the projection of a single view of an object onto a drawing surface.

1.14 Wardrobe Plan Examples
A wardrobe plan makes it easier for you to create a proper closet design that illustrates every detail and function of your wardrobe. The wardrobe plan examples and templates help you design functional wardrobe layouts that optimize the available space, give you enough storage space to store and display your wardrobe, shoes, jewelry, and purses, and are cost-effective. EdrawMax gives you free templates for walk-in closets, reach-in closets, wardrobe closets, and linen closet plans.
Example 37: Closet Design Diagram
A closet is an enclosed space, with a door, used for storage, particularly that of clothes. As shown in the image, there are several ways for improving a closet design like, use the vertical dimension, access lighting, understand the choice of wardrobe, and design invisibility. The quickest and smartest way to increase storage capacity in an existing closet is with a standardized closet system. The image shows that there is a proper space allocated for drawers, shoes, and hanging clothes like suits or floral print dresses. Instead of creating the closet design from scratch, try using EdrawMax’s pre-built designs that would help you create a highly customized closet design for your client.

Example 38: Closet Plan
A free customizable closet plan template is provided to download and print. Quickly get a head-start when creating your own closet plan. Planning the closet until it becomes the desired result you want before making it will save you the trouble of replacing and save time and money.

Example 39: Wardrobe Design Template
A free customizable simple wardrobe design template is provided to download and print. Quickly get a head-start when creating your own simple wardrobe design. Simple, useful and creative; it is a popular choice to design your own wardrobe.

1.15 Floor Plan for Word / PPT / Excel
Creating a floor plan on MS Word is a hard and time-consuming task as you don't get proper symbols to represent the components and details of the floor plan. EdrawMax gives you a collection of floor plan templates that you can customize. It also features a symbols library with thousands of floor plan symbols to make your diagram. EdrawMax allows you to export, save, or share your diagram in Word, PPT, PD, and multiple other formats when your diagram is complete.
Example 40: Floor Plan Example for Word
This apartment floor plan is a high-quality architect's plan print of the main apartments from the hit TV show Friends. Friends Apartment Floor Plan has been painstakingly designed to match the flats seen in the show, including the overall floor plan, furniture, and other minute details like lamps and faucets. The majority of the tv show takes place within a one-block radius of New York City. The Central Perk Coffee House, located on the ground floor of the building, is a favorite hangout for friends. Monica's apartment and the boys' apartment, which Joey and Chandler occupied, are located on the third floor of the building, up the stairs.
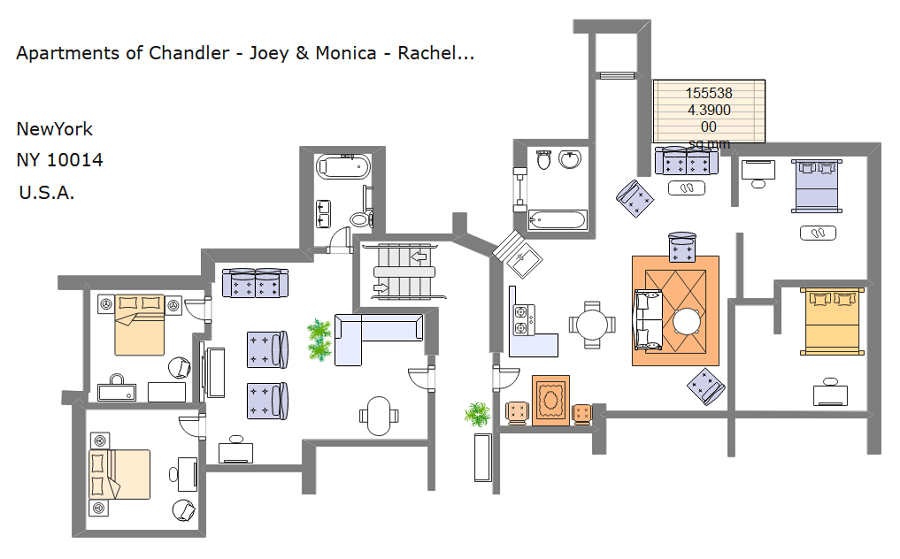
Example 41: Floor Plan Example for PPT
When looking for an apartment online, floor plans are useful for learning about the unit's layout.A traditional floor plan is a two-dimensional drawing drawn to scale from above that shows the apartment layout from above. It depicts the rooms and their locations in relation to one another, as well as the placement of fixtures, windows, and doorways.
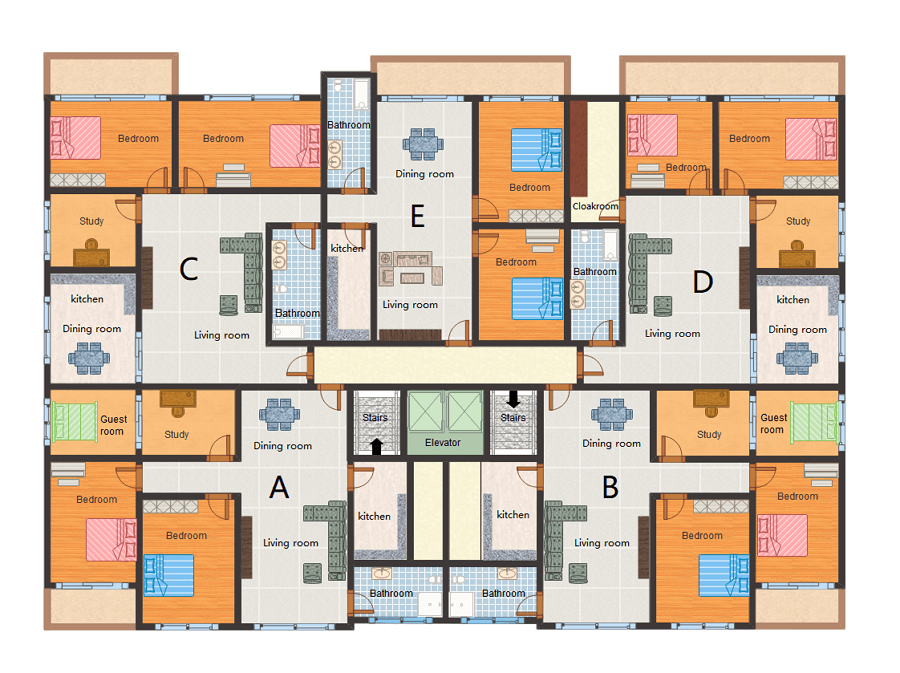
Example 42: Floor Plan Example for Excel
Here is an example of big house floor plan, which includes several kitchens, bedrooms and living rooms, in some degree, this house is suitable for many people to live. A floor plan is a construction tool that combines physical features such as rooms and spaces with entities such as furniture in the form of scale drawings. In short, it is an architectural depiction of a building. Check more details from this diagram and learn more in this template gallery.
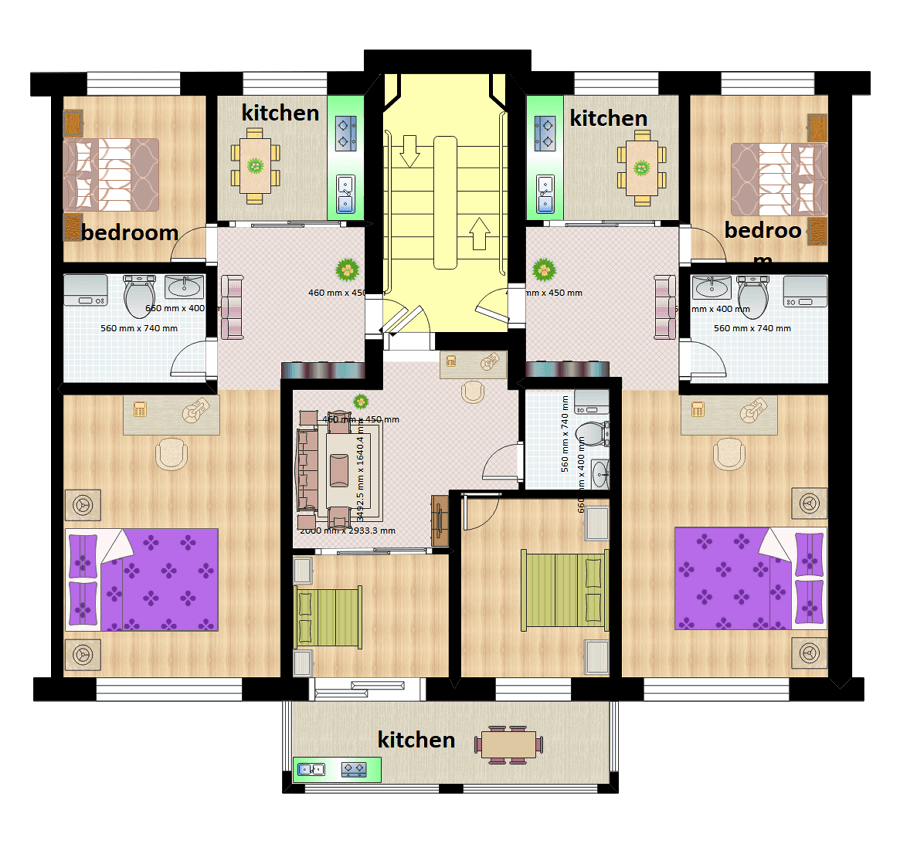
2. How to Use Floor Plan Templates
EdrawMax is vector-based software that provides various templates for your floor plan. It provides an easily understandable interface for its users to draw efficiently and helps users edit existing templates and layouts and make their designs or template. It also provides 26000+ symbols to illustrate your floor plan. You can learn how to make floor plan in details from this floor plan guide.
2.1 Make Floor Plan from Desktop
There are two methods of using floor plan templates to design a perfect layout. The first method lets you develop a floor plan after downloading the template and the EdrawMax diagramming software on your computer. Following is the guide for the first method on how to use floor plan templates.
Step1 Install EdrawMax
You can edit the templates directly from this page. First of all, when your mouse click to the templates on this page, you can download the EdrawMax easily, or you can download EdrawMax here.
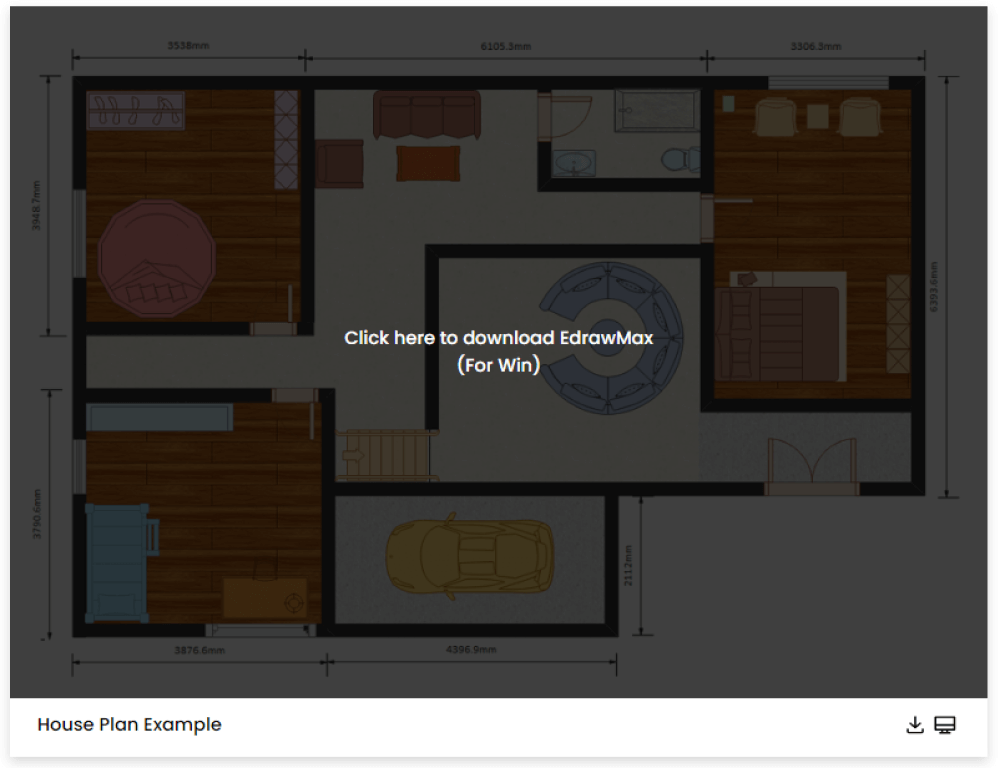
Step2 Download the Template
After installing EdrawMax, you can go and download the template by clicking on the bottom right corner or look for a template in the EdrawMax library without going online in desktop.

Step3 Open the Template
After downloading the template, you can double click to open it in EdrawMax diagramming software, or you can open EdrawMax beforehand and navigate to the template to open it. Every floor plan diagram is incomplete without symbols. Head to the 'Symbols' section and click on the 'floor plan ' and 'Floor Plan' to import important symbols. Learn more floor plan symbols and find symbols you want here.
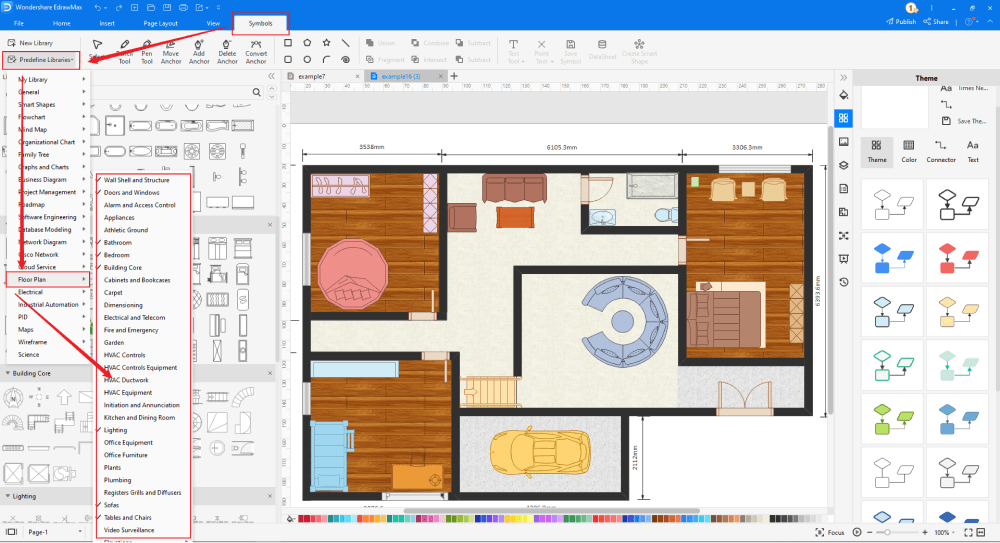
Step4 Customize the Floor Plan Template
After opening it, the next step is to customize and edit the floor plan template. EdrawMax gives you various unique diagramming tools that help you edit the template any way you want. You can change the color and the font liner of the template. You can edit the layout and include the list of requirements, measure dimensions, and render features using floor plan symbols from the EdrawMax symbol library. EdrawMax features a comprehensive library with 26000+ professional symbols that you can use for free with an easy drag and drop.
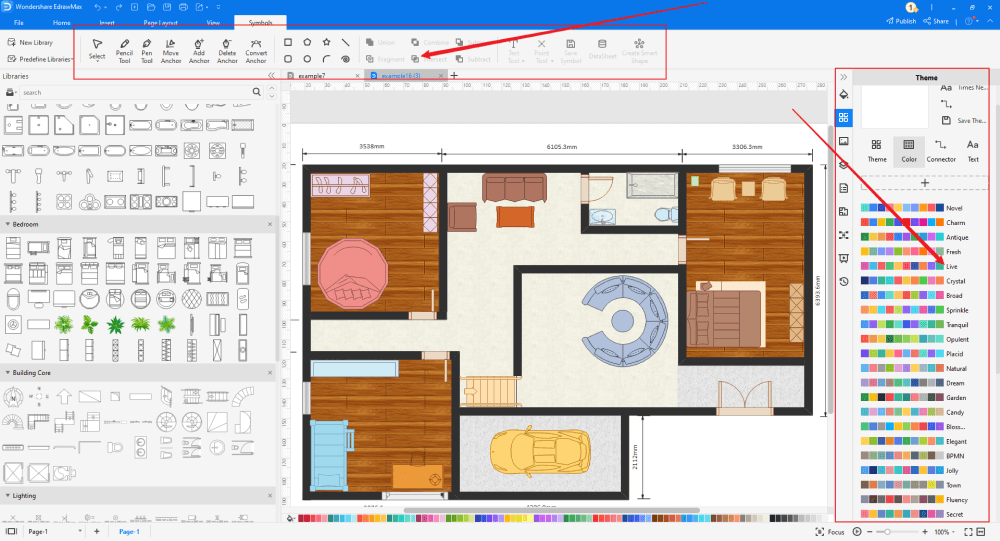
Step5 Save or Export
After you customize the floor plan template and complete your floor plan, the next step is to save or export your drawing. EdrawMax supports various document formats, which means you can export your drawing in any format you want, such as Microsoft Office, pdf, graphics, HTML, Visio, and many others. Export your drawing by going to the 'File' option in the top menu bar and clicking on 'export'. After that, select the document format and click 'ok'. You can also share your drawing on social media or print it directly from EdrawMax. EdrawMax also gives you a presentation mode that you can use to show your drawing to others or your team members.
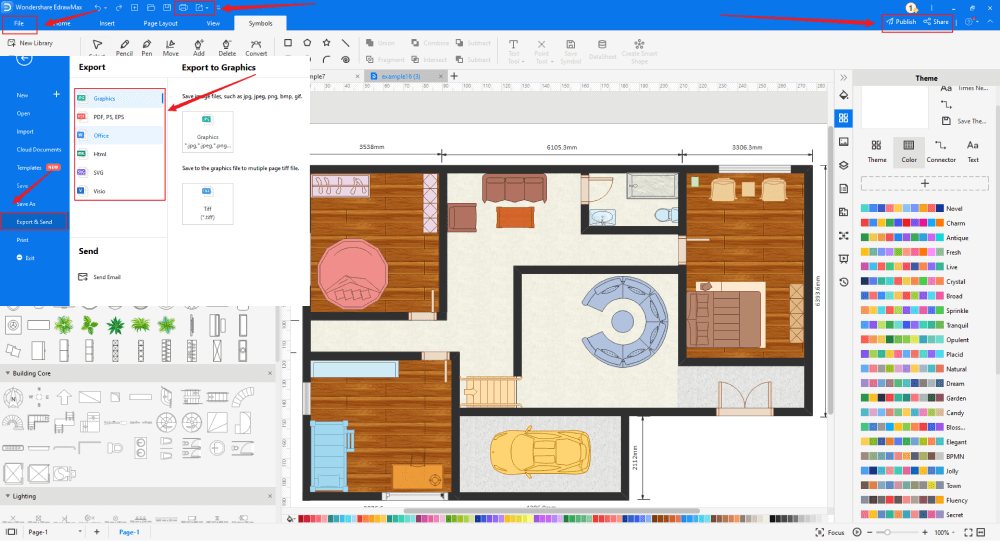
2.2 Make Floor Plan Online
You can use the following guide if you want to create your buidling plan online. EdrawMax Online gives you free templates to select and customize and share without downloading. It also provides you with all the drawing tools in the EdrawMax software.
Step1 Click to Duplicate Online
Just click the right bottom corner to choose 'duplicate' template online, then you can go to the online EdrawMax template community. You can head to the fire escape plan template page, and learn more or use directly.

Step2 Search for More Templates
To search for more templates, go to the EdrawMax template community and search for the template you want. You can scroll down or search with the full name of the floor plan template to get it quickly.
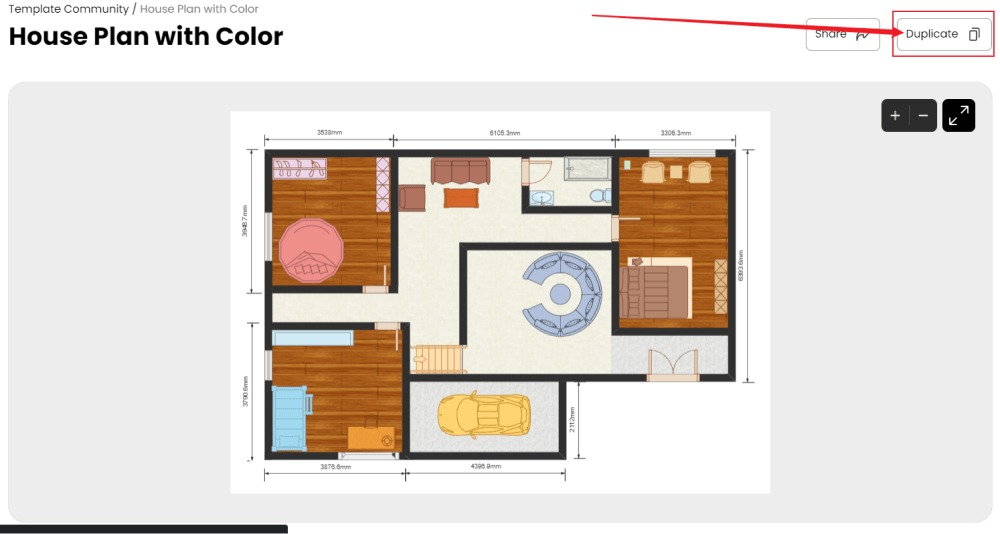
Step3 Open the Template
Open the template you want to customize and click on the 'duplicate' option. After clicking, the template will open with EdrawMax Online. Every floor plan diagram is incomplete without symbols. Head to the 'Symbols' section and click on the 'floor plan ' and 'Floor Plan' to import important symbols. Learn more floor plan symbols and find symbols you want here.
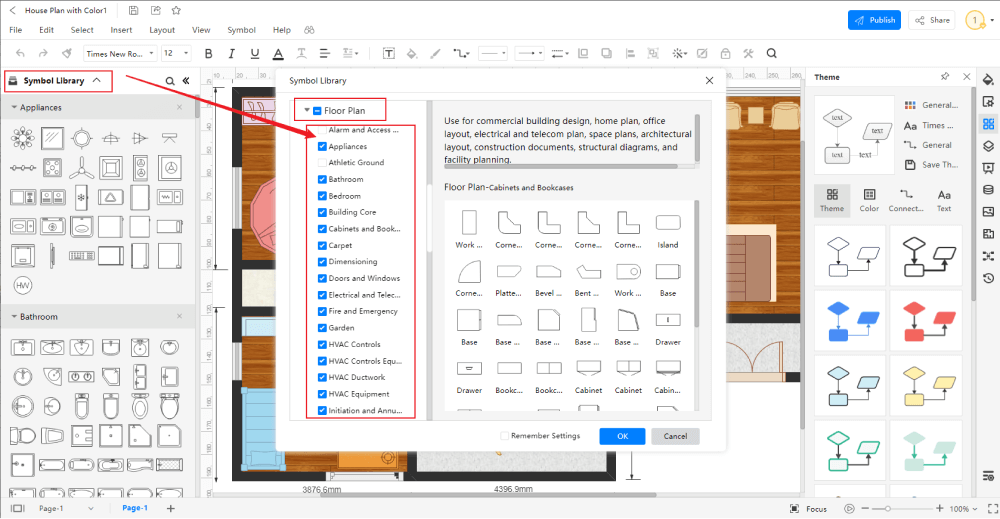
Step4 Cusromize the template
Customize and edit the floor plan template after clicking on the duplicate option and getting the drawing canvas with the template you selected. EdrawMax features unique diagramming tools that help you customize the template and make whatever changes you want. You can change the color and the font liner of the template. You can edit the layout and include the list of requirements, measure dimensions, and render features using floor plan symbols from the EdrawMax symbol library. EdrawMax also features a comprehensive library with 26000+ professional symbols that you can use for free with an easy drag and drop.
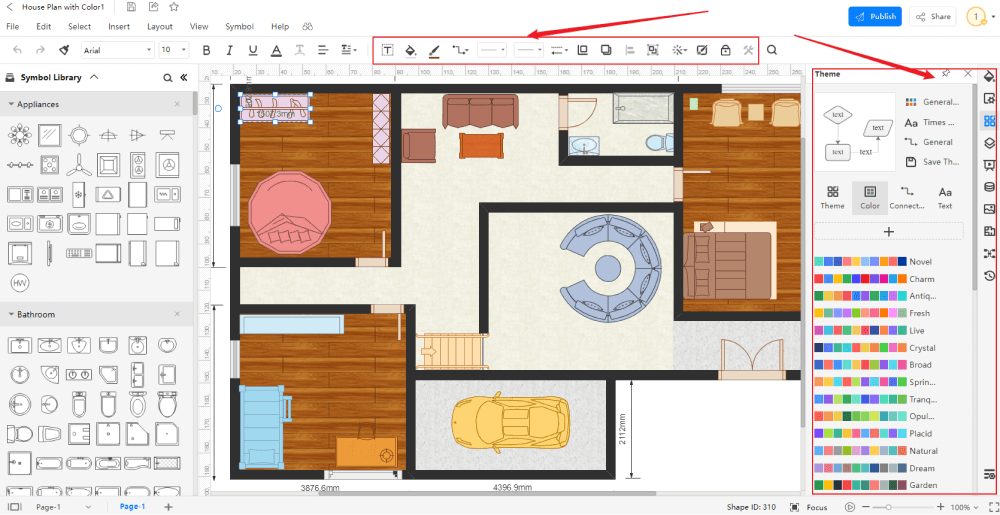
Step5 Save or export
After your floor plan is complete, the next step is to save or export your drawing. EdrawMax gives you the same features as the EdrawMax diagramming software. It also supports multiple document formats so that you can export your drawing in any format. You can save and share your document in pdf, graphics, HTML, Visio, Microsoft Excel, and other popular formats. Click on the 'file' menu and go to 'export'. Click the format you want and enter. EdrawMax features a presentation mode and allows you to share your drawing on social media. Or you can "Publish" your floor plan in the template community.
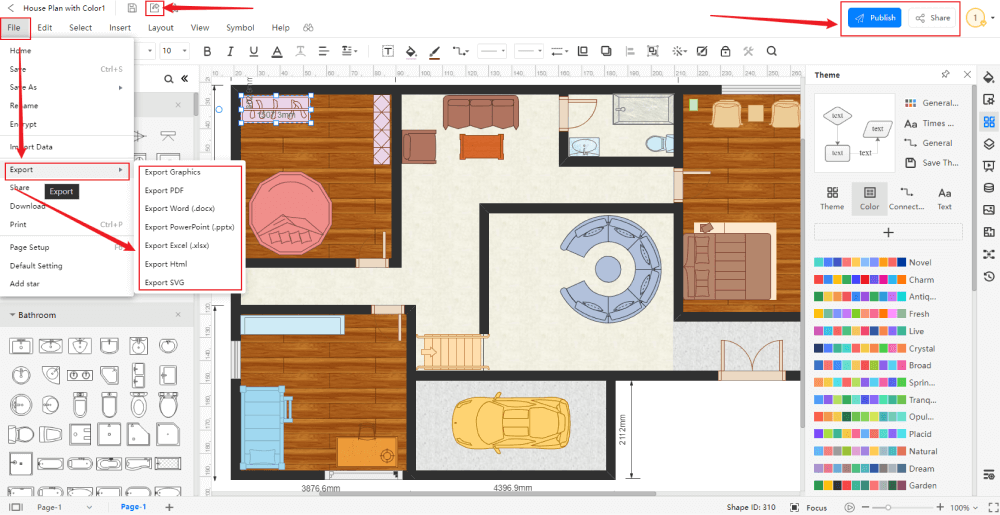
3.Free Floor Plan Software
EdrawMax is the best free floor plan software that comes with a wide collection of professional templates that you can get and customize for free. Using a floor plan example to develop a floor plan makes your job much easier and helps save your time. Every floor plan layout is different, and you need many specific symbols to depict its elements. The EdrawMax template community provides easily editable templates with the correct design layout. The symbol library gives you more than 26000 unique symbols in your diagram. Professionals prefer EdrawMax for its clean user interface and best team collaboration features. EdrawMax is everyone's first choice because
- EdrawMax comes with free floor plan examples & templates that are 100 percent customizable and editable.
- With the present built-in option, you can easily share the floor plan with your team and see the live revisions made by your team.
- EdrawMax has a strong community of 25 million users who update the template community with their creative projects.
- EdrawMax is considered the best free floor plan software for beginners and professionals because of the user-friendly dashboard and easy drag-and-drop feature.
- It supports to export and import files into multiple formats, including MS Office, Graphics, PDF, HTML, Visio, and more.
- All of your floor plan designs are encrypted to the highest level of security. So, you do not have to worry about losing your creative designs.
4. Final Thoughts
Easily create a proper floor plan for renovating or constructing a house, building, store, or other establishment using free floor plan templates and symbols. You can imitate any floor plan example on EdrawMax to design a beautiful and space-effective floor plan. When creating a floor plan, determine the key floor plan elements and ensure that you have adequate space.
Specify the layout for each room, and think about the lighting and position of furniture in the house. Use EdrawMax to create your floor plan with creative drawing tools and free templates that you can customize in a few minutes. EdrawMax is the best floor plan software for professionals and amateurs due to its easy symbol insert, fast-drawing, and data automation features.
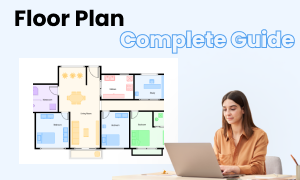
Floor Plan Complete Guide
Check this complete guide to know everything about floor plan, like floor plan types, floor plan symbols, and how to make a floor plan.
You May Also Like
Elevation Plan Examples & Templates
Examples
Closet Design Examples & Templates
Examples
Building Plan Examples & Templates
Examples
House Plan Examples & Templates
Examples


