House Plan Examples & Templates
Edraw Content Team
Do You Want to Make Your House Plan?
EdrawMax specializes in diagramming and visualizing. Learn from this article to know everything about house plan examples and templates, and how to use them. Just try it free now!
A house plan is a set of diagrams that visually represent a house's construction specifications. House plan templates help you create a proper house plan with construction documents about the structure and layout of the house, the required materials, and detailed blueprints with floor plans.
Using EdrawMax to create a house plan is best because it gives you free templates for all documents and drawings and comes with presentation features that help you compile all the needed documents. Here, we will talk about house plan templates, their types, and how to use these templates on EdrawMax online.

1. Free House Plan Templates
Free house plan templates help you create a proper home plan that illustrates every detail, physical feature, and layout of your house. A house plan is similar to blueprints used in the house's construction, architecture, and interior design. You get legal permission to build your house after creating a house plan. It also works as a construction document that provides guidelines for builders and contractors. Every house plan contains four key drawings that you can create on EdrawMax Online.
The first document of a house plan is a site plan that showcases the location and area of the house and illustrates its boundaries. A floor plan is an essential part of every house plan because it provides in-depth details of the structure and layout. There is also an elevation document in a house plan that specifies the ridge's height and a design diagram that depicts the internal finishes of the house. EdrawMax gives you five types of house plan templates.
- 2D House Plan Examples
- Apartment House Plan Examples
- One-Floor House Plan Examples
- Two-Floor House Plan Examples
- Flat House Plan Examples
- Basic House Plan Examples
1.1 2D House Plan Examples
The 2D house plan is a simple flat diagram that contains technical details about the structure and layout of your house. It visually represents the space measurements of your property without perspective. These drawings only prove a topological view of your house. 2D house plans work the best when you also have a 3D house plan that gives some reference about the house and the depth of the architecture. EdrawMax gives you free 2D house plan templates with an aerial view of the property.
Example 1: 2D Outdoor House Plan
The initial step in the home design process is this 2D outdoor house plan. Your floor plans can be saved as templates and quickly modified for each new client. Click and drag the walls you want to enlarge or reduce to resize them. Interior measurements should be taken from wall to wall. Surface area tables will be automatically updated. Adjust floor plans in real-time during client meetings to expedite the approval process. Create high-quality 2D outdoor house plans that are simple to understand for clients and help you sell more home design projects. A 2D representation without perspective allows you to present the layout, including the placement and measurements of the walls, doors, windows, main pieces of furniture, and surface areas.

Example 2: Shed House Layout
AThis is an illustration of a house plan for shed house layout. House plans give instructions for houses builders. They generally contain detailed blueprints with floor plans and may give other planning or building information, such as materials, cabinet layout, fireplace instructions. In this picture, it draws down the layout of bedroom, balcony, living room in detail. Sometimes the plans are just a starting point to work with an architect or designer for designing your customized home; sometimes a builder will take just 3 or 4 designs into considerationand variations like flipping them for a mirror image or different exterior colors or materials. There are many choices in EdrawMax for your house design, you may use it to construct your personal home plan from a choice of templates.

Example 3: Garage House Layout
This garage house plan is an excellent way to increase the value of your home while also increasing the flexibility of your living space. Engage a renter to generate income. You can accommodate one or both of your parents without moving to a larger house. Put your guests up in style. Alternatively, give your college student who is returning home some extra space. There are numerous options for garage plans with apartments. Furthermore, this Garage House Plan can be altered to fit your specific needs or modified to fit your lot. Organizational and storage solutions determine the quality and relationship of this garage house plan. Garages continue to provide a ready-made presence for essential family living, impacting property value, evaluating the homeowner's need, and adding curb appeal.

1.2 Apartment House Plan Examples
You can use house plan templates to create a space-effective apartment house plan on EdrawMax with one or two bedrooms for small families and people who live alone. An apartment house plan visually represents the property's structure with the location of the walls, doors, windows, and stairs. Most apartment house plans maximize the space to create an open floor plan with a shared living room.
Example 4: Hachi Serviced Apartment
The Hachi serviced apartment comprises 34 luxury rental rooms ranging in size from 26 to 44 square meters, as well as a serviced office and a multipurpose room. As a result, the structure will be approximately 5-stories tall, with a total functional area of 1,100 square meters. A solid box is designed as a model in designing a traditional Hachi serviced apartment. The exterior consists of several balconies used for drying clothes and lying CDU or other insignificant purposes. Gables are designed above each balcony to make residents feel at home, to hide untidy balconies, and act as a sunshade during the day.

Example 5: Typical Apartment House Plan
Bright pops of color in the furnishings liven up the neutral palette that combines crisp and clean walls with light to medium hardwoods and natural tile. This lime green in the kitchen, dining, and living areas are especially appealing! This contemporary Typical apartment house plan features comfortable room sizes and luxury features such as a large tub, modern appliances, and granite countertops. Natural light floods the living room and bedroom in this typical apartment floor plan, ideal for the young professional. A workspace, a comfortable bathroom with dual sinks, a large bedroom, a modern kitchen, a terrace, and a laundry and storage area are all available. What more could one ask for?

Example 6: Ranch House Plan
Ranch house plans can be found in various variations throughout the United States and Canada. Ranch floor plans are patio-oriented single-story homes with shallow gable roofs. Modern ranch house plans feature open floor plans and easy indoor-outdoor living. Ranch house plans typically feature board-and-batten, shingles, and stucco siding. Ranch house plans are usually built on slab foundations, which help connect the house to the lot. Ranch house designs with basements, on the other hand, are a thing and are generally preferred by homeowners who need extra storage and recreation space. Consider which amenities you require and what type of layout is required for your lifestyle as you browse the ranch-style house plan collection below.

1.3 One-Floor House Plan Examples
EdrawMax gives you free one-floor house plan templates that help you design a perfect floor plan for a single-story house. A one-floor house plan is the first choice for many aging people who want to build their dream house to spend their lives. There are various styles for designing a single-story house. With a one-floor house plan, you get every feature and living space of the house on one level with no stairs.
Example 7: Rectangle One-Floor House Plan
This Rectangle one-floor house plan has numerous advantages. Rectangle one-floor house plans are becoming increasingly popular among homeowners across the country for various reasons. Many prospective buyers are drawn to them due to their unique ability to fit on narrow or limited lots. Furthermore, they are easily accessible! We always encourage you to look through the many rectangular house plans available. "Simple" does not have to mean "limited" when it comes to a rectangular home plan. These homes are popular everywhere, from bustling cities to sleepy suburbs, and they come in every eye-catching style imaginable. You can find them in various types that you are familiar with – these homes have more rectangular footprints.

Example 8: 2 Bedroom One-Floor House Plan
Because of its affordability and small footprint, this two-bedroom one-floor house plan is a popular choice among homeowners today (although not all two bedroom house plans are small). 2 bedroom house plans are ideal for all types of homeowners because they provide enough space for a guest room, home office, or playroom. 2 bedroom one-floor house plans feature comfortable living areas that require little upkeep. It is like having the best of both worlds! The great thing about two-bedroom house plans is that you can make them as luxurious or as simple as you want based on your needs and lifestyle. Choose a two-bedroom house plan with a bonus room or an attic that can be finished later if you need more space.

Example 9: One-Floor House Plan
This black and white house plan is out of the ordinary and will catch the eye. The house's bold and contemporary black and white theme distinguish it from the crowd. Not just one room, but the entire house, reflects the intricately designed theme in this Black and white house plan. The whole area has been built on a black matte finish material, with walls and ceilings reflecting a new white color. The kitchen, living room, and dining room area have an open floor plan. White countertops, cabinets, and dining tables are paired with black appliances, stainless steel fixtures, and black and brown chairs.

1.4 Two-Floor House Plan Examples
A 2-floor house plan is the most popular, cost and space-effective house plan for a primary residence. A 2-floor house plan gives you more house area in a small space. EdrawMax gives you two types of 2-floor house plans, one with all the bedrooms on the second story while the living room and kitchen remain at the main level, the other with the master bedroom at the main level and other bedrooms on the second story.
Example 10: Modern 2-Floor House Plan
The prime living spaces are located on the main level of this Modern two-floor house plan, while all bedrooms are located upstairs. A more modern two-story house plan places the main bedroom on the main level, while the children's and guest rooms are located upstairs. 2 story house plans can save money by reducing the size of the foundation and are frequently used when building on a sloped site. Modern two-story house plans typically have less roof area than their single-story counterparts, making them more energy-efficient, especially in colder climates.
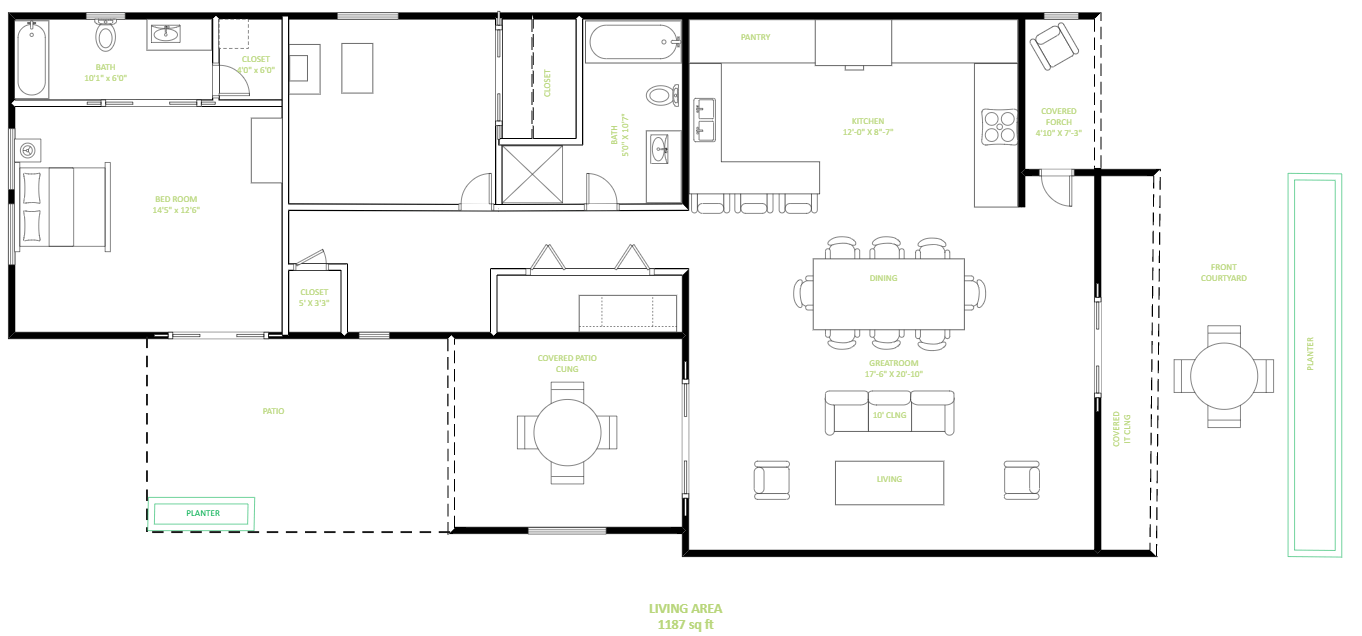
Example 11: 2-Floor House Plan
A primary residence's most common story configuration is two-floor house plans (also known as "two story house plans"). The main living spaces (living room, kitchen, etc.) are located on the main level of a traditional two-floor house plan, while all bedrooms are located upstairs. A more modern two-story house plan places the main bedroom on the main level, while the children's and guest rooms are located upstairs. 2 story house plans can save money by reducing the size of the foundation and are frequently used when building on a sloped site. Two-story house plans typically have less roof area than single-story plans, making them more energy-efficient, especially in colder climates.

Example 12: Simple 2 Story House Plan
Two-story homes are excellent for providing more interior living space on smaller lots. While some families with young children or households with seniors may prefer not to have stairs, there are so many advantages to a Simple two-story house plan that you may want to consider-especially after you look at the various house designs in this collection. Stacking square footage, for example, gives you more bang for your buck by condensing the most expensive parts of a building-the foundation and roof. Our two-story house plans are available in various sizes, ranging from a simple two-story house plan under 2,000 square feet to large options over 4,000 square feet.
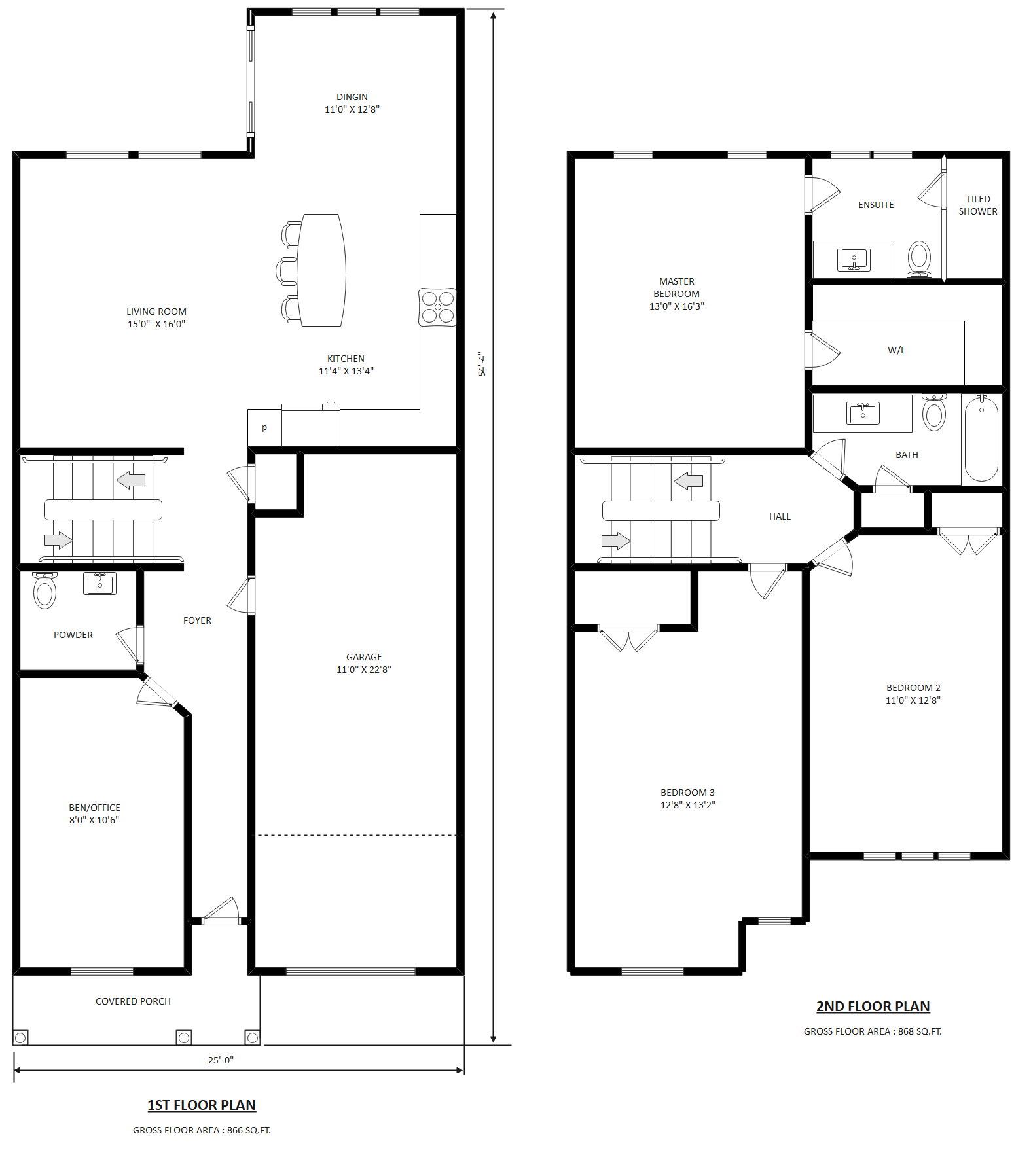
1.5 Flat House Plan Examples
A flat is a house that occupies a portion of space in a residential area. Flats are a part of a residential building or housing unit where tenants live on a monthly rent or leasehold tenure. A flat house plan illustrates the structure of your house, appliances, equipment, the position of walls, windows, and other features of the house in a schematic drawing. You can easily find flat house plan templates in the EdrawMax template community. These templates will help you create a house plan that optimizes the available space usage.
Example 13: Flat Modern Family House Plan
Flat modern family house plans frequently feature large expanses of glass (windows, doors, etc.). These simple, ornament-free house plans are often monochromatic in color and stand in stark contrast to a more traditional design, such as a red brick colonial. While some people are perplexed by the sight of a modern house floor plan, others can't get enough of them. It all comes down to personal preference. It should be noted that a Flat modern family house plan is not the same as a contemporary house plan. As previously stated, modern house plans proudly display modern architecture. On the other hand, contemporary house plans typically present a mix of today's popular architecture.
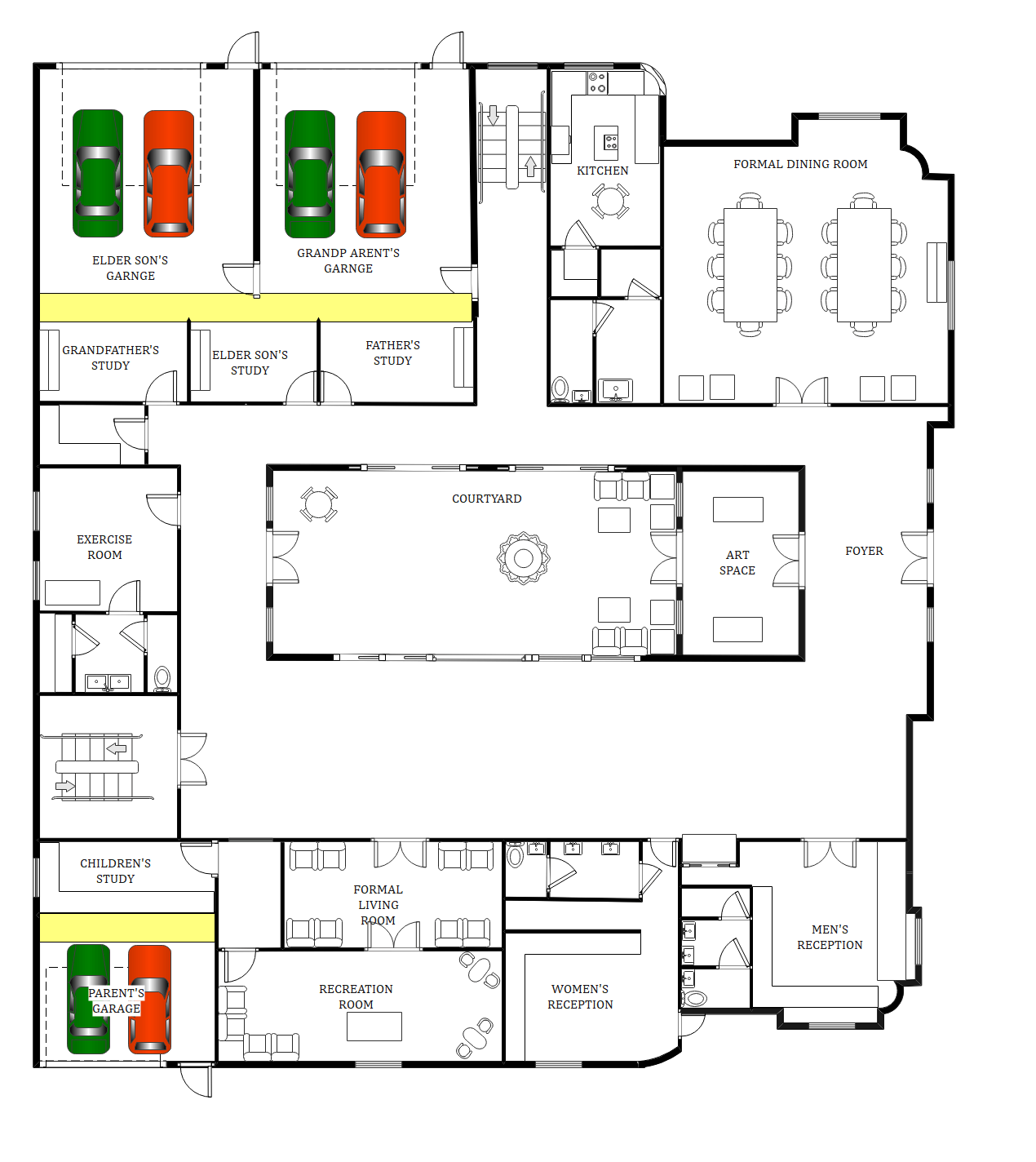
Example 14: Hickory Flat House Plan
The Hickory Flat house plan satisfies the desires of today's most discerning homeowners. The exterior is warm and inviting and has a relaxed vibe. The combination of painted brick, clapboard, board-and-batten sidings, and multiple gables is ideal for a family that receives frequent visits from relatives and friends. The vaulted family room with built-ins and the warming fireplace anchors the main level. The spa bath features a freestanding tub and a large shower to recharge one's batteries after a long day at work or play. As shown in the Hickory flat house plan, the screened porch with a fireplace provide additional outdoor living space that can be utilized when the weather cooperates.

Example 15: Angled Garage House Plan
Angled garage house plans generally maximize space if your lot is unusually shaped or small. The angled facade also adds immediate curb appeal. The location of a home's garage has a significant impact on its functionality, and by selecting one of our angled garage house plans, you are giving yourself a distinct advantage. Much effort gets into designing a home, so choosing the right Angled Garage House Plan is critical. Consider building a home with an angled garage to add style and functionality if your lot allows it. Many homes with traditional, front-facing garages have a low curb appeal and a small interior space.
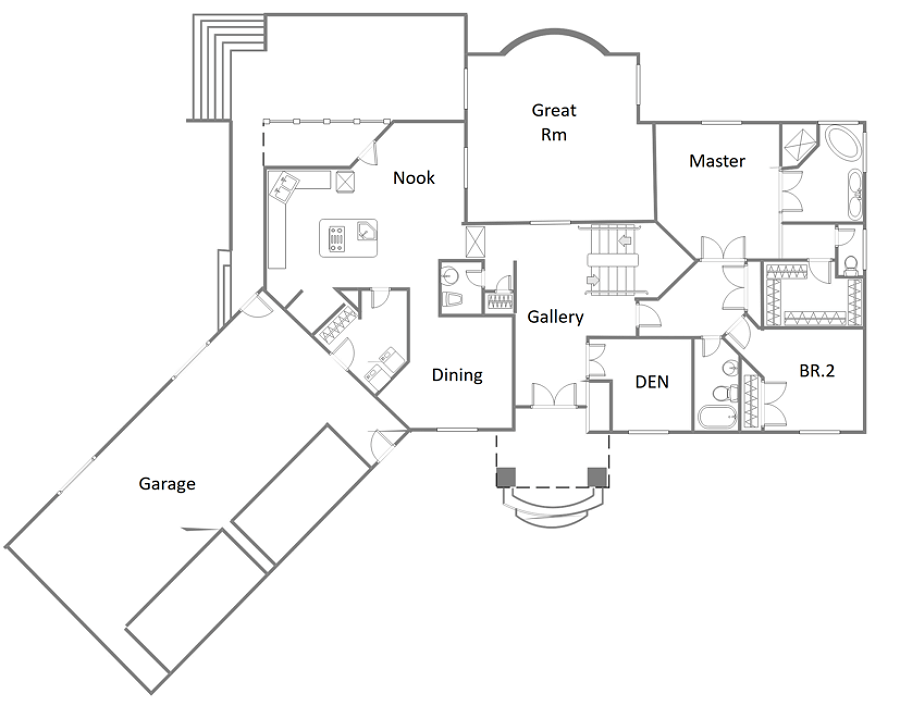
1.6 Basic House Plan Examples
In architecture and building engineering, a floor plan is a drawing to scale that displays the relationships between rooms, spaces, traffic patterns, and other physical features at one level of a structure from above. Dimensions are typically drawn between the walls to illustrate room sizes and wall lengths. Floor plans may also include details about amenities like sinks, water heaters, and furnaces. Floor drawings may incorporate construction details such as finishes, construction methods, or symbols for electrical devices.
Example 16: House Plan Example
A house plan is a set of construction or working drawings that define all the construction specifications of a residential house such as the dimensions, materials, layout, installation methods, and techniques. The colored house plan usually provides a set of blueprints drawings like site plans, floor plans, elevations, sections, foundation plan, framing plan, sub-floor plan, roof plan, interior elevation, structural layouts, and others. A color house plan can also be an open floor plan which is made possible by curtain wall technology, engineered lumber, and truss systems, and thoughtful structural design which allows for larger clear-spans than formerly possible in residential constructions. Instead of creating a house plan for your clients from scratch, try using EdrawMax’s features and create color house plans with fewer efforts.
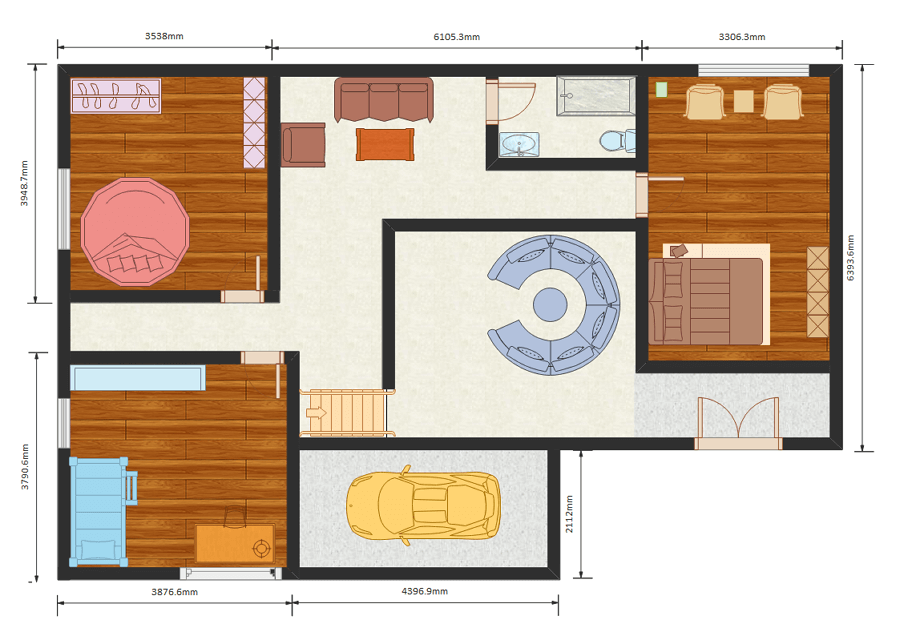
Example 17: House Blueprint
Here is a house blueprint, from which you can see how the rooms are arranged, and the exit route also. Floor plans are one such tool that bond between physical features such as rooms, spaces, and entities like furniture in the form of a scale drawing. In short, it is an architectural depiction of a building. Learn more details from this blueprint, or try to make yours with ease.
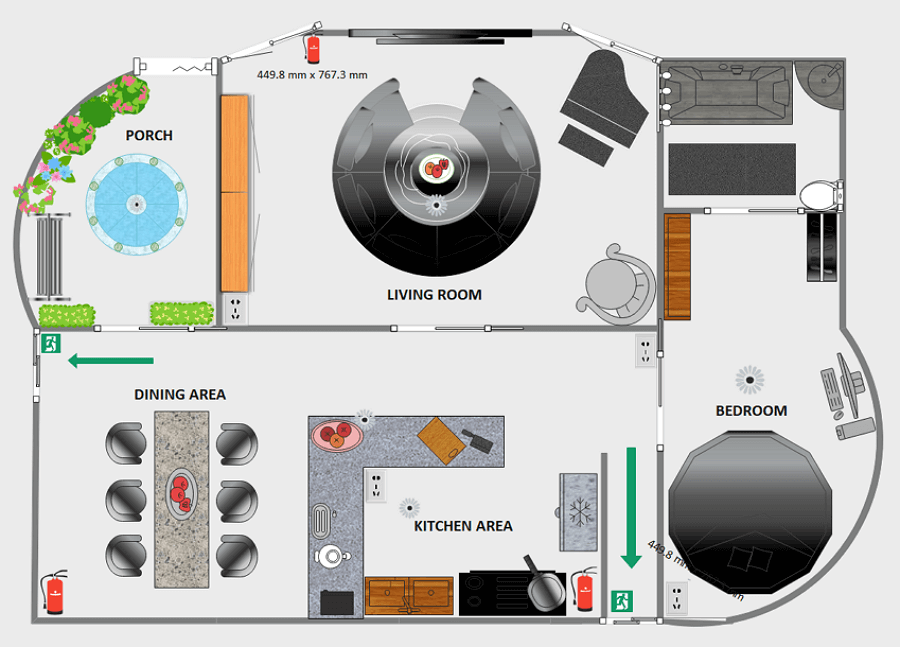
Example 18: House Plan with Swimming Pool
Here is a house plan which contains a swimming pool. Floor plans are one such tool that bond between physical features such as rooms, spaces, and entities like furniture in the form of a scale drawing. In short, it is an architectural depiction of a building. A floor plan helps plan and decide how to form rooms in the available space and organize it to give it an impressive look on the whole when seen from the top. Floor plans are quite constructive for office, home, and real estate. Learn more details from this floor plan, or try to make yours with ease.
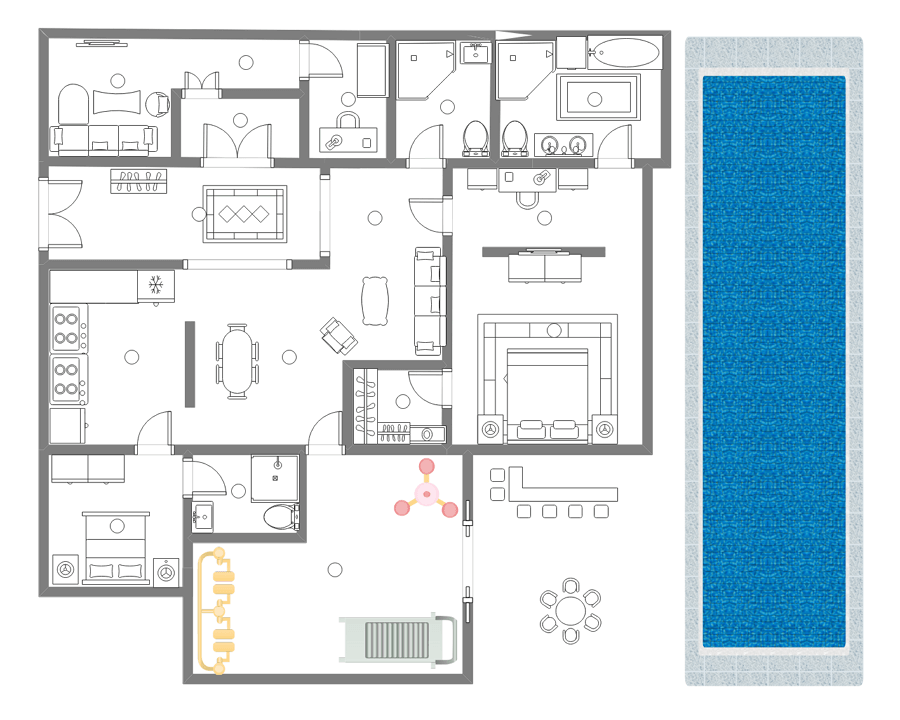
2. How to Use House Plan Templates
There are two methods of using house plan templates to create a perfect house floor plan. The first method lets you develop a house plan after downloading the template and the EdrawMax diagramming software on your computer. The other method is editing online, and use templates from Template Community, check the details below. Or learn more details of house plan guide.
2.1 Make House Plan from Desktop
There are two methods of using a house plan template to design a perfect house plan. The first method lets you develop a house plan after downloading the template and the EdrawMax diagramming software on your computer. Following is the guide for the first method on how to use house plan templates.
Step1 Install EdrawMax
You can edit the templates directly from this page. First of all, when your mouse click to the templates on this page, you can download the EdrawMax easily, or you can download EdrawMax here.
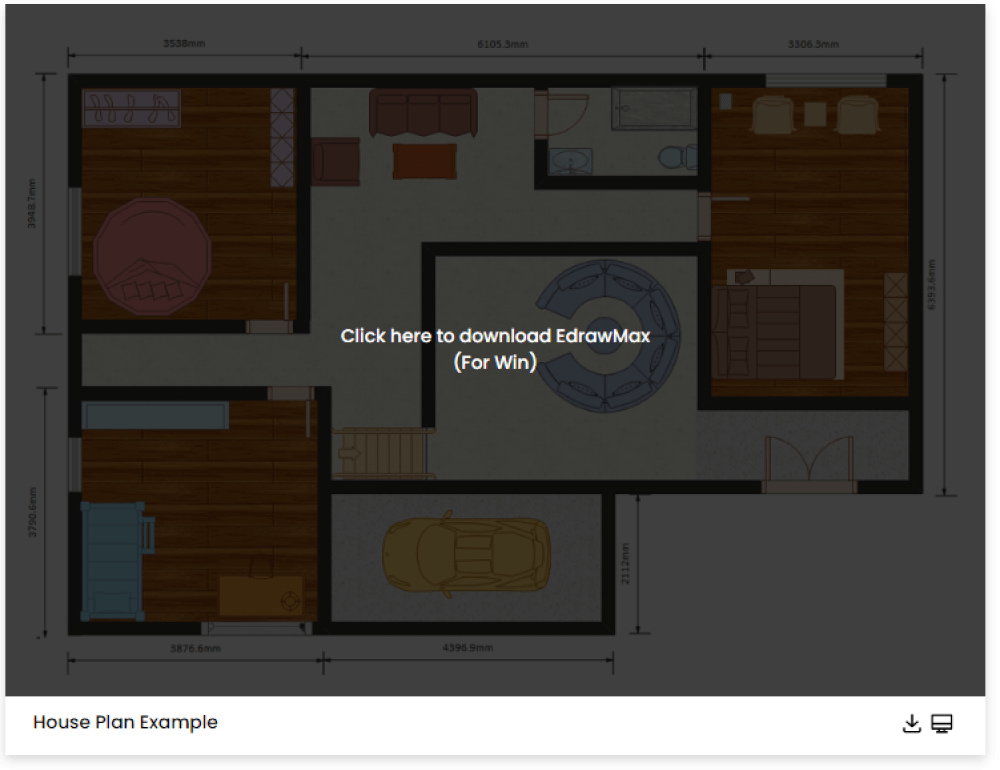
Step2 Download the Template
After installing EdrawMax, you can go and download the template by clicking on the bottom right corner or look for a template in the EdrawMax library without going online in desktop.

Step3 Open the Template
After downloading the template, you can double click to open it in EdrawMax diagramming software, or you can open EdrawMax beforehand and navigate to the template to open it. Every house plan diagram is incomplete without symbols. Head to the 'Symbols' section and click on the 'house' and 'Floor Plan' to import important symbols. Learn more house floor plan symbols and find symbols you want here.
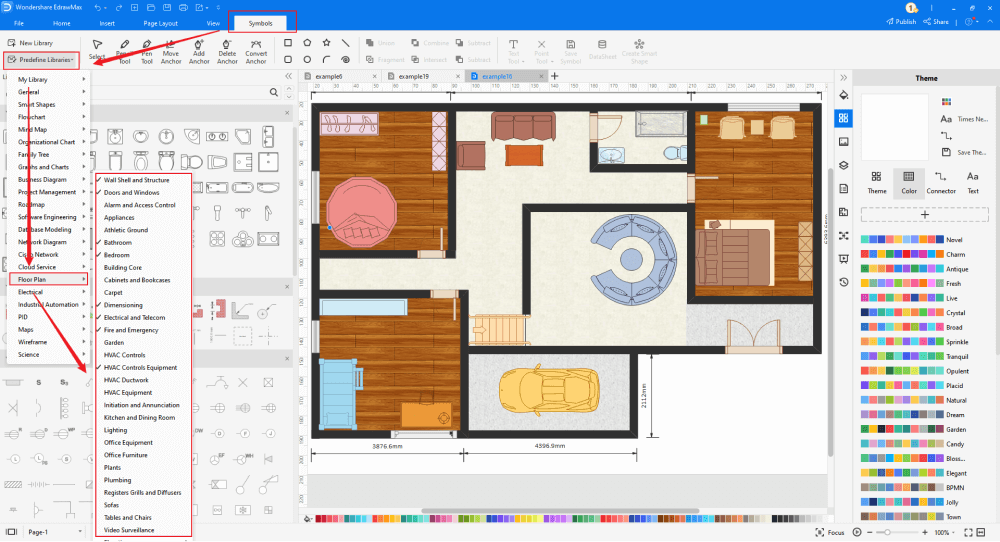
Step4 Customize the House Plan Template
After opening it, the next step is to customize and edit the house plan template. EdrawMax gives you various unique diagramming tools that help you edit the template any way you want. You can change the color and the font liner of the template. You can edit the layout and include various elements such as furniture, windows, doors, HVAC system, wall shell, and cabinets using house plan symbols from the EdrawMax symbol library. EdrawMax features a comprehensive library with 26000+ professional symbols that you can use for free with an easy drag and drop.
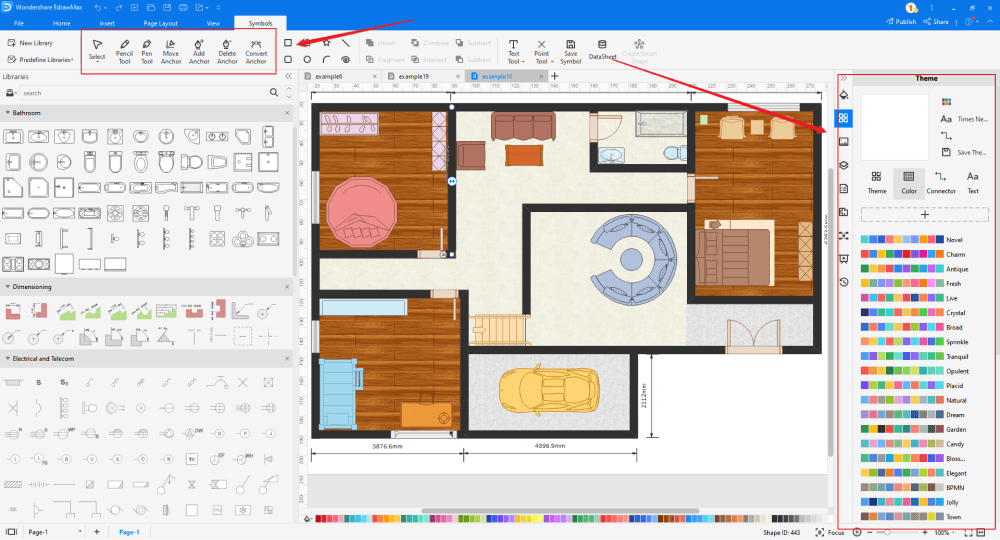
Step5 Save or Export
After you customize the house plan template and complete your house plan, the next step is to save or export your drawing. EdrawMax supports various document formats, which means you can export your drawing in any format you want, such as Microsoft Office, pdf, graphics, HTML, Visio, and many others. Export your drawing by going to the 'File' option in the top menu bar and clicking on 'export'. After that, select the document format and click ok. You can also share your drawing on social media or print it directly from EdrawMax. EdrawMax also gives you a presentation mode that you can use to show your drawing to others or your team members.
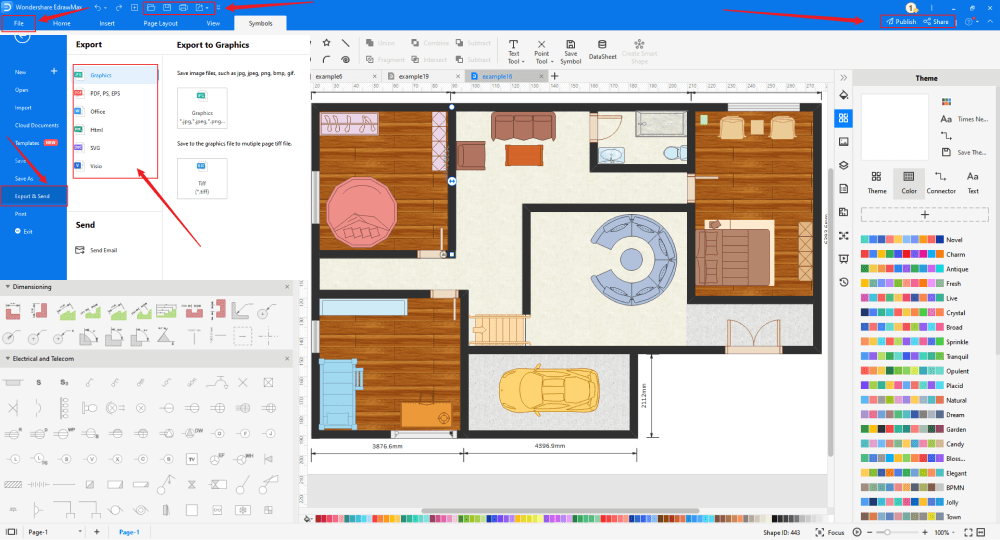
2.2 Make House Plan Online
You can use the following guide if you want to create your house plan online. EdrawMax gives you free templates to select and customize online and share without downloading. It also provides you with all the drawing tools in the EdrawMax software.
Step1 Click to Duplicate Online
Just click the right bottom corner to choose 'duplicate' template online, then you can go to the online EdrawMax template community. You can head to the fire escape plan template page, and learn more or use directly.

Step2 Search for More Templates
To search for more templates, go to the EdrawMax template community and search for the house plan template you want. You can scroll down or search with the full name of the house plan template to get it quickly.
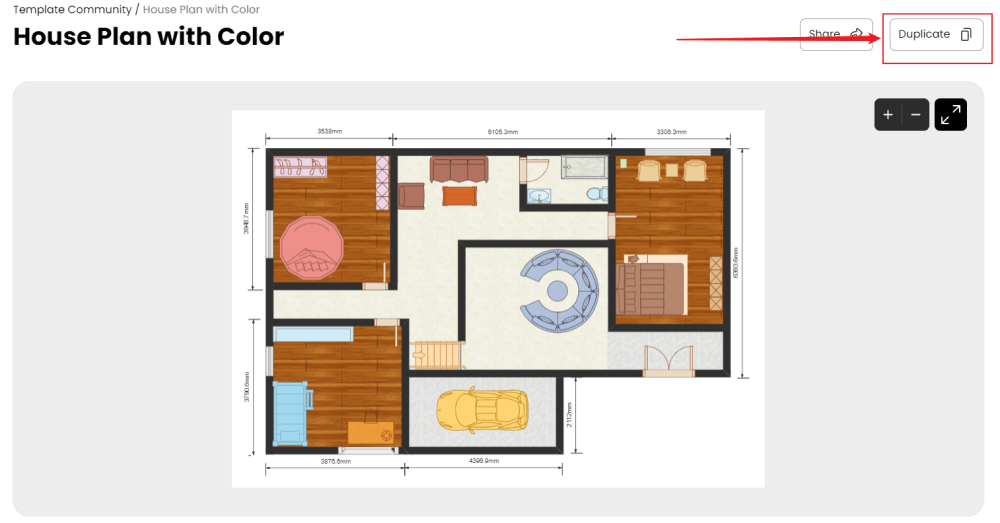
Step3 Open the Template
Open the template you want to customize and click on the duplicate option. After clicking, the template will open with EdrawMax Online. Every house plan diagram is incomplete without symbols. Head to the 'Symbols' section and click on the 'house' and 'Floor Plan' to import important symbols. Learn more house floor plan symbols and find symbols you want here.
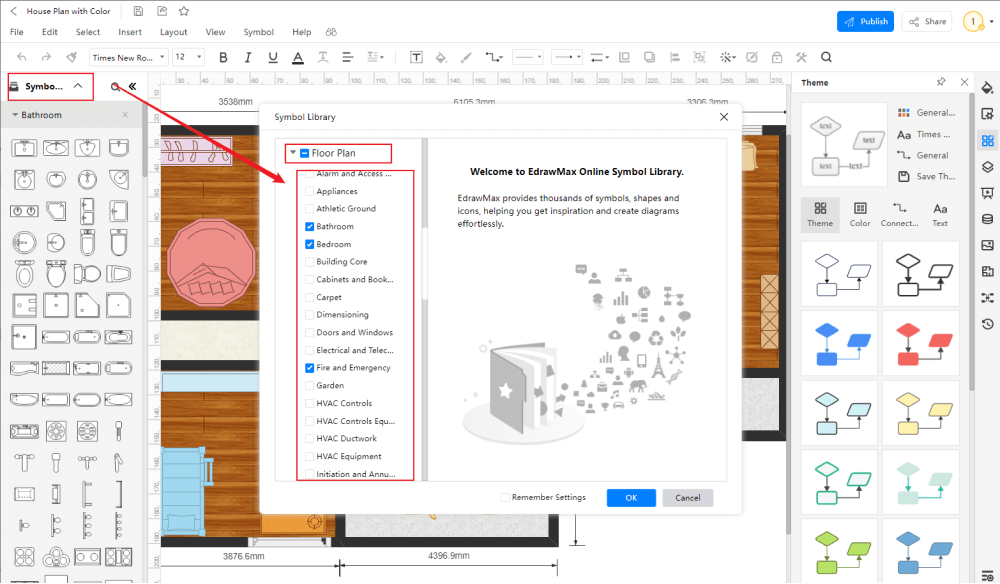
Step4 Cusromize the template
Customize and edit the house plan template after clicking on the duplicate option and getting the drawing canvas with the template you selected. EdrawMax features unique diagramming tools that help you customize the template and make whatever changes you want. You can change the color and the font liner of the template. You can edit the layout and include various elements such as furniture, windows, doors, HVAC system, and wall shell using bedroom floor plan symbols from the EdrawMax symbol library. EdrawMax also features a comprehensive library with 26000+ professional symbols that you can use for free with an easy drag and drop.
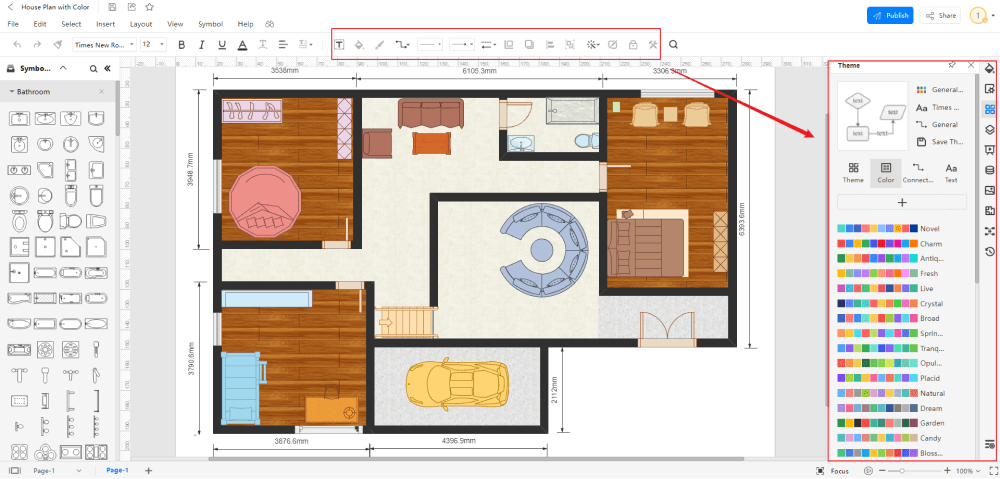
Step5 Save or Export
After your house plan is complete, the next step is to save or export your drawing. EdrawMax gives you the same features as the EdrawMax diagramming software. It also supports multiple document formats so that you can export your drawing in any format. You can save and share your document in pdf, graphics, HTML, Visio, Microsoft Excel, and other popular formats. Click on the 'file' menu and go to 'export'. Click the format you want and enter. EdrawMax features a presentation mode and allows you to share your drawing on social media. Or you can "Publish" your house plan in the template community.
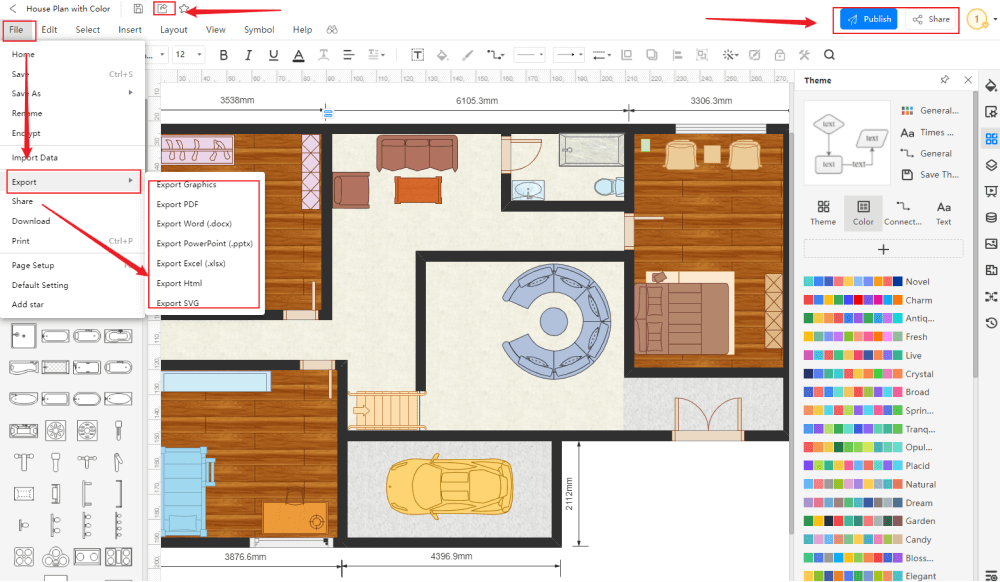
3.Free House Plan Software
EdrawMax is the best free house plan software that comes with a wide collection of professional templates that you can get and customize for free. Using a house plan template to develop a house plan makes your job much easier and helps save your time. Every house plan is different, and you need many specific symbols to depict its elements. The EdrawMax template community provides easily editable templates with the correct floor plan layout. The symbol library gives you more than 26000 unique symbols in your diagram. Professionals prefer EdrawMax for its clean user interface and best team collaboration features. EdrawMax is everyone's first choice because
- EdrawMax comes with free house plan examples & templates that are 100 percent customizable and editable.
- With the present built-in option, you can easily share the house floor plan with your team and see the live revisions made by your team.
- EdrawMax has a strong community of 25 million users who update the template community with their creative projects.
- EdrawMax is considered the best free house floor plan software for beginners and professionals because of the user-friendly dashboard and easy drag-and-drop feature.
- It supports to export and import files into multiple formats, including MS Office, Graphics, PDF, HTML, Visio, and more.
- All of your house floor plan designs are encrypted to the highest level of security. So, you do not have to worry about losing your creative designs.
4. Final Thoughts
Pre-drawn house plan templates make it easier for you to create a proper house with a complete set of documents and drawings. You can easily communicate with contractors, architects, and interior designers about your design requirements with a house plan. When creating a house plan, start simple and carefully build the layout and prioritize the function and flow instead of adding inefficient designs.
Always leave room for some changes in the house plan. Use the advanced drawing tools on EdrawMax to make your home plan. EdrawMax gives you free templates that you can customize in a few minutes. EdrawMax is the best home plan tool for professionals and amateurs as it supports multiple document formats and provides fast-drawing features.
5. Appendix
One of the key elements of a house plan is its size. The size of a house plan depends on the size of the land or plot. The typical example of a house plan illustrates the dimensions of a house on 1000 square ft. The house has two master bedrooms, one kitchen, one living room, and two bathrooms. The size of each bedroom should go between 11x13 sq ft, the living room is 20x12 sq ft, and the kitchen 14x10 sq ft.
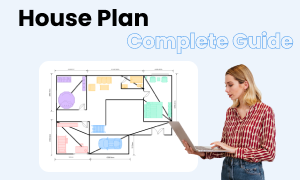
House Plan Complete Guide
Check this complete guide to know everything about house plan, like house plan types, house plan symbols, and how to make an house plan.
You May Also Like
Evacuation Plan Examples & Templates
Examples
Seating Chart Examples & Templates
Examples
Office Layout Examples & Templates
Examples
HVAC Plan Examples & Templates
Examples
Landscape Plan Examples & Templates
Examples


