Seating Chart Examples & Templates
Edraw Content Team
Do You Want to Make Your Seating Chart?
EdrawMax specializes in diagramming and visualizing. Learn from this article to know everything about seating chart examples and templates, and how to use them. Just try it free now!
A seating chart is a 2D drawing that visually represents the arrangement of chairs, tables, and seats in a social or corporate gathering or event to plan each person will sit. A seating chart template is best for creating a simple seating chart that everyone can easily understand and find their seats. EdrawMax is the best seating chart maker as it gives you free templates to make an efficient seating chart. Here, we will talk about seating chart templates and their types. Learn how to use a seating chart template and its dimensions. Also, check out our free seating plan examples and templates.
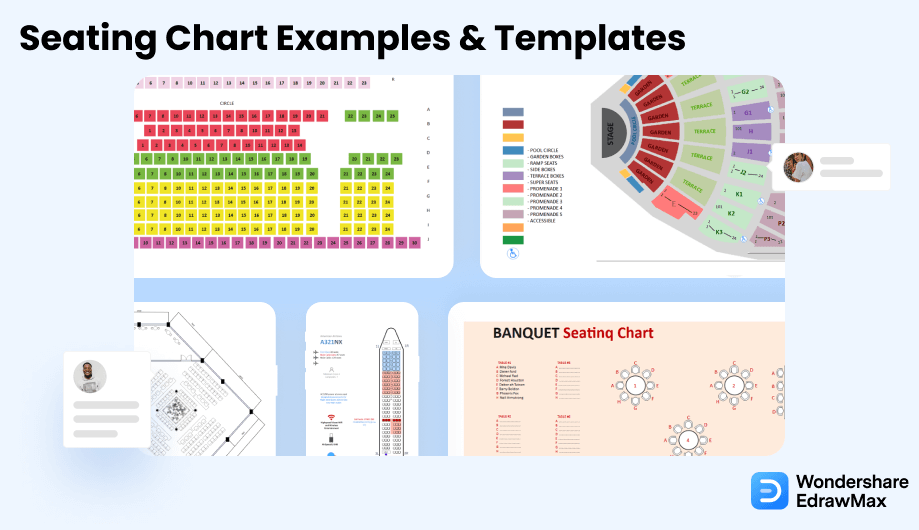
1. Seating Chart Examples & Templates
A seating chart template helps you save time and effort as you can easily customize it to your liking and create a seating chart using proper symbols. These templates are mainly used when there is limited space in the venue, and you want to give everyone comfortable seats without making the place look crowded. With these templates, you can develop an efficient plan where everyone gets good seats at an event, party, gathering, or class.
Every seating chart template includes three key elements, seating chairs and tables, seating equipment, and the venue. The layout and number of seats in a seating chart depend on the size of the venue. Seating chart templates make it possible to conduct a social or personal event in a small venue with many guests where everyone gets good seats and personal space. EdrawMax gives you five types of seating chart templates.
1.1 Classroom Seating Chart Examples
Seating chart templates help instructors create a perfect learning environment in the classroom. The school seating chart depicts the arrangement of students' seats in a productive layout that gets them motivated and improves their participation in the class activities. A good seating plan also improves the student-teacher relationship in the class. The start of every year means extra work for any teacher because they have to change the seating plan. They can create an efficient plan with seating chart templates in a few minutes.
Example 1: Classroom Seating Layout
Multiple different classroom seating arrangements are shown in the following classroom layouts. All class sizes benefit from the classic rows or columns layout, which emphasizes teacher-centered education and an autonomous learning structure. Theater, banquet, boardroom, e-shape, u-shape, and t-shape are some more popular classroom layouts. The U-shaped classroom stimulates discussion and allows the teacher to observe students and provide one-on-one assistance. You can use the double U-shape layout if you have more students or a smaller classroom. This allows you to group together additional students. It is really comfortable, although it does have certain drawbacks. It is, for example, more difficult for the teacher to move around the classroom.
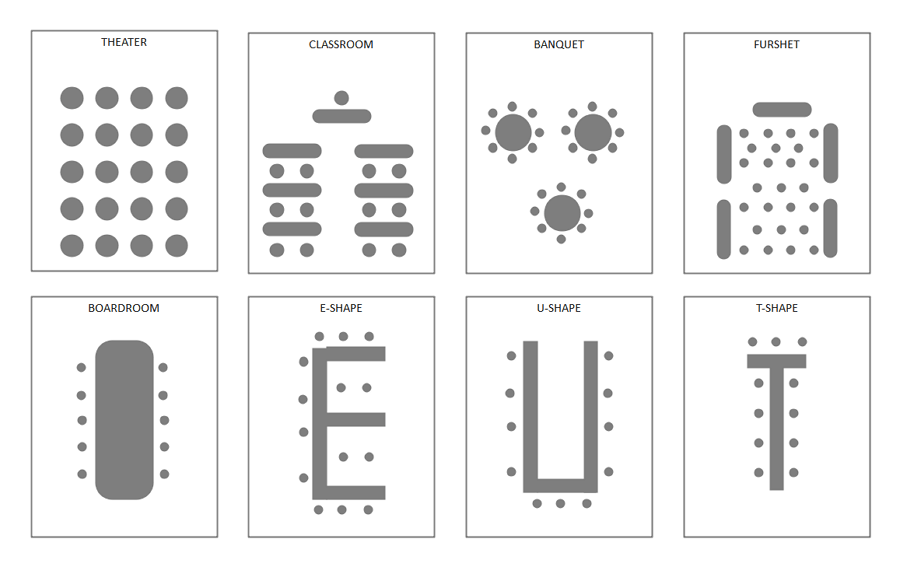
Example 2: Classroom Seating Chart
When a new school year begins, one of the most important considerations teachers and staff members must make is classroom arrangement. According to the below classroom layout diagram, they must select where to place the teacher's desk, how to arrange student desks, and whether or not to utilize a seating chart. It's worth noting that the classroom's overall layout and interior design elements, including the use of color, produce a stimulating or unstimulating environment. As a result, ensure that the classroom plan that the staff members construct is efficient and successful.
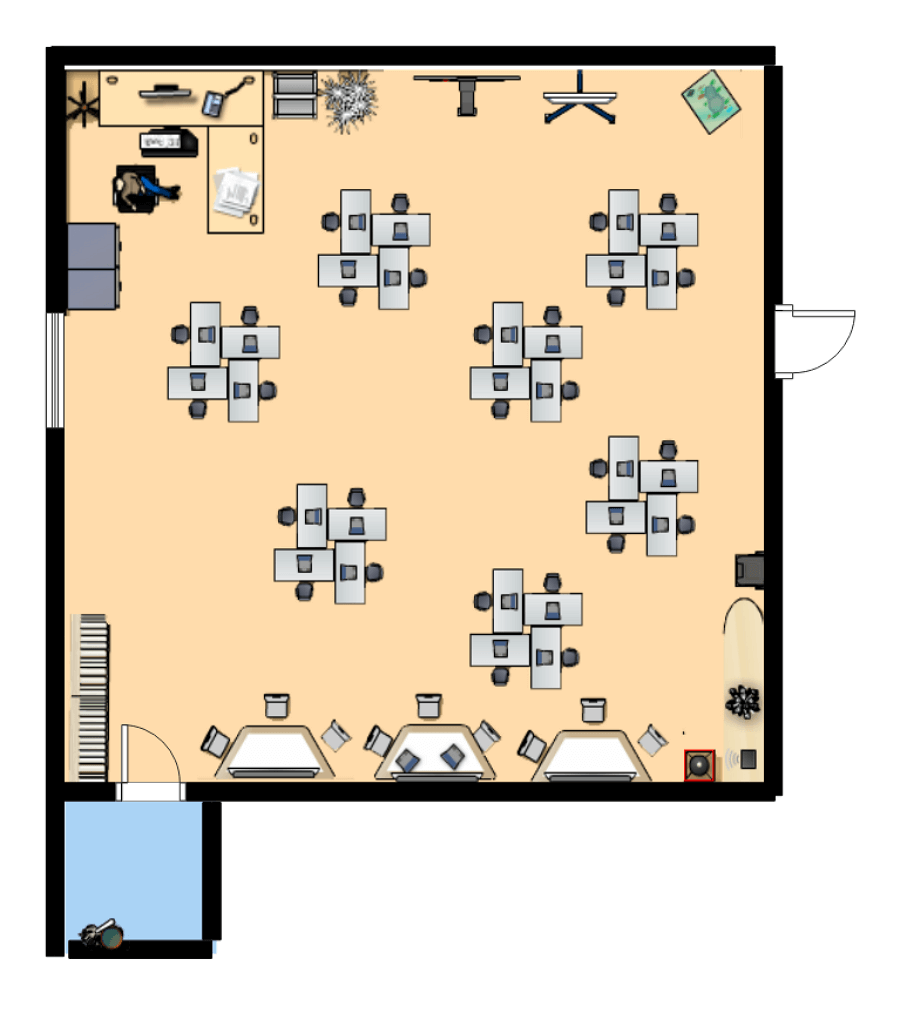
Example 3: Classroom Seating Plan
Classroom learning entails physical interactions with teachers and peers, whereas online learning entails virtual interactions. A unique approach to organize the chairs in the classroom is shown in the school classroom idea below. The most frequent classroom design is the rows configuration (also known as the columns configuration). However, in recent years, U-shaped school classroom design have shown to be winners. As indicated here, setup the room such that the Teacher may readily watch it (no blind spots). Use vertical space to display information and provide learning opportunities. Create a school classroom design for your classes using EdrawMax.
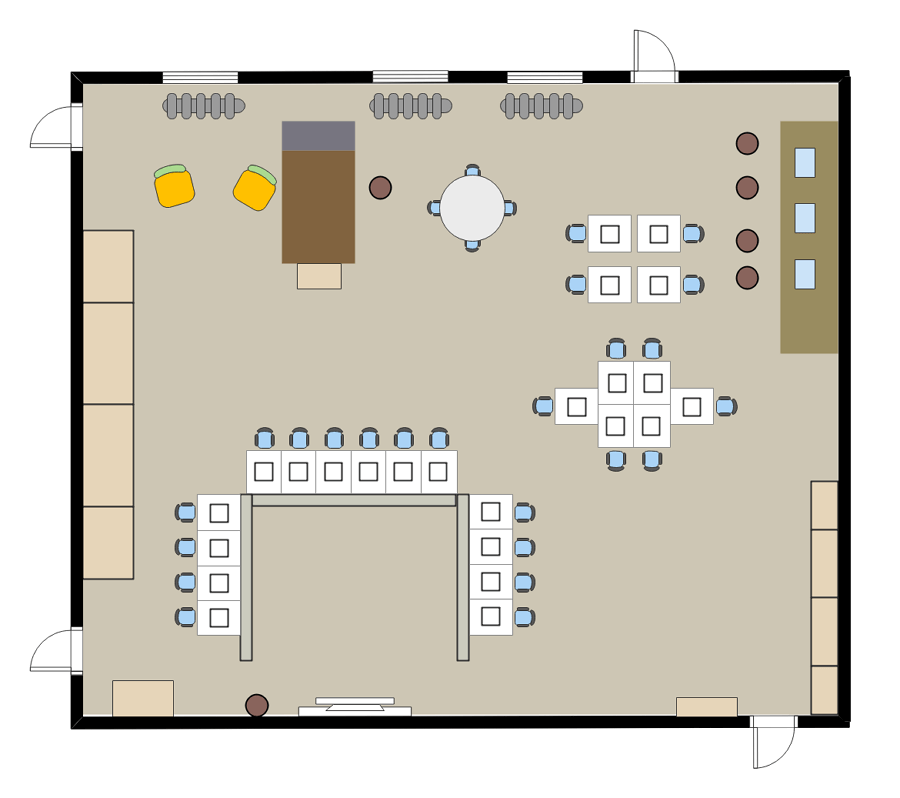
1.2 Wedding Seating Chart Examples
A wedding seating chart helps you create a perfect seating plan for the most memorable event in your life. A wedding seating chart does not only focus on making efficient arrangements due to venue size, as it also affects the decorations and beauty of the venue. You can use EdrawMax a get a wedding seating chart template to make strategic seating arrangements that will make all your guests happy.
Example 4: Wedding Seating Chart Template
The wedding seating chart template that follows shows the 8-person seating arrangements as well as the adjacent chart that lists the names of the guests who will sit at that table. Understanding the full structure of the venue and jotting down facts like space dimensions, electric outlet placements, and others is the first step in creating a seating chart. On a cheerful day, choose the table shapes and sizes before determining the number of tables needed! As you've probably figured out by now, writing down every step will not solve every problem. Instead, establishing a digital wedding seating chart that can be shared with important decision-makers is strongly advised.
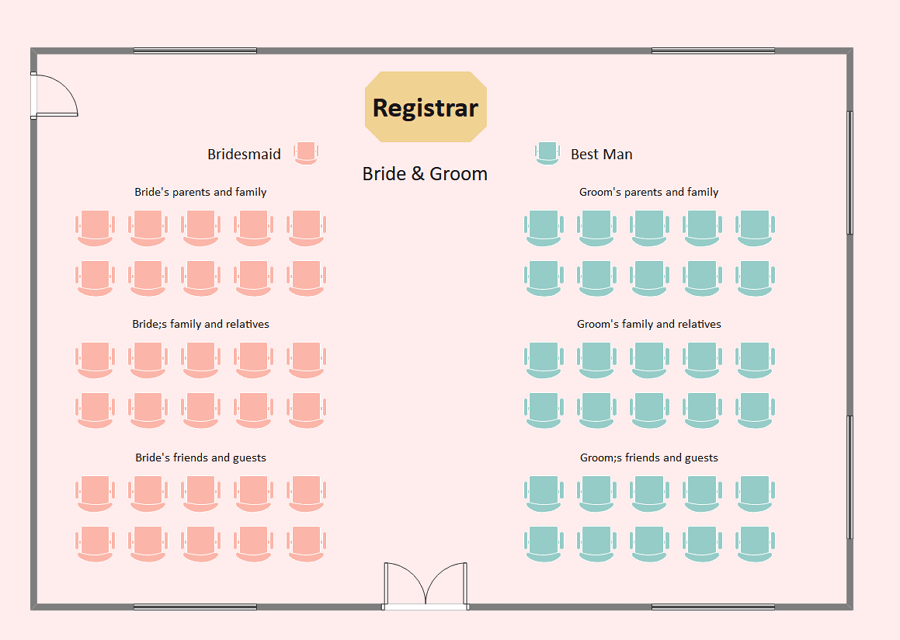
Example 5: Wedding Seating Chart
The round-table and rectangular-shaped arrangements are depicted in the following Banquet Seating Chart. You can either print this wedding's seating chart or use it as inspiration to create a custom one for your wedding with EdrawMax. As seen in the seating chart below, you can use the additional space to write down the names of the guests in order to avoid confusion at the rehearsal dinner or the main wedding reception. EdrawMax has free wedding seating chart designs that make it simple to build similar charts.
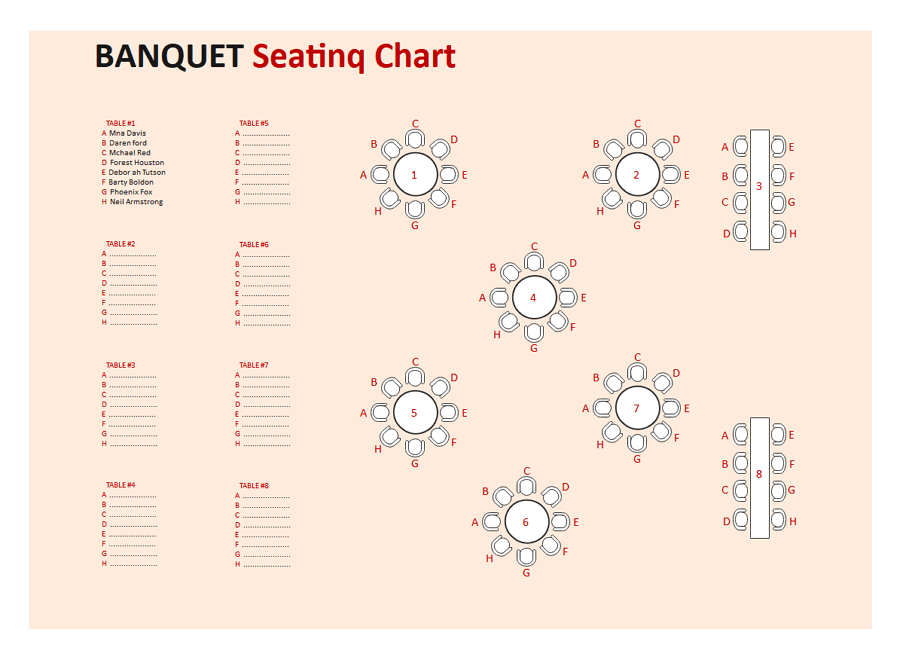
Example 6: Wedding Seating Chart Example
The wedding Seating Chart template that follows shows the 8-person seating arrangements as well as the adjacent chart that lists the names of the guests who will sit at that table. Understanding the full structure of the venue and jotting down facts like space dimensions, electric outlet placements, and others is the first step in creating a seating chart. On a cheerful day, choose the table shapes and sizes before determining the number of tables needed! As you've probably figured out by now, writing down every step will not solve every problem. Instead, establishing a digital wedding seating chart that can be shared with important decision-makers is strongly advised.
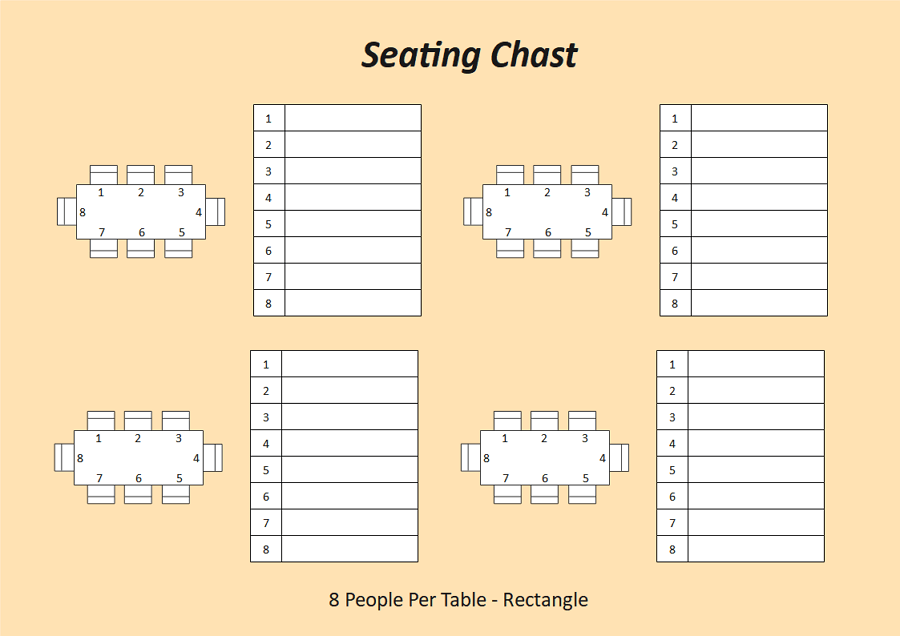
1.3 Store Seating Chart Examples
A store seating chart illustrates the position of chairs and tables in a restaurant hall. Most restaurants arrange their seats in separate areas based on the number of chairs with a table. It helps them serve more customers without wasting any available seats by giving a party of 3 people a table with six seats. Some restaurants offer private rooms for small gatherings. EdrawMax gives you free restaurant seating chart templates suitable for any restaurant.
Example 7: Restaurant Seating Chart
This is an illustration of a restaurant floor plan. A restaurant floor plan is a diagram of your business's physical space that depicts all of its features. This section includes the eating area, waiting area, kitchen, storage, and bathroom, as well as how they interact in your space. Few customers examine the layout of a restaurant's dining, bar, and kitchen areas, yet it can have a significant impact on how guests perceive the space and how quickly personnel can move through it during a service. A well-designed restaurant floor plan can increase profit margins by allowing waiters to travel faster between the front and back of the house, serve customers more effectively, and shift tables more rapidly.
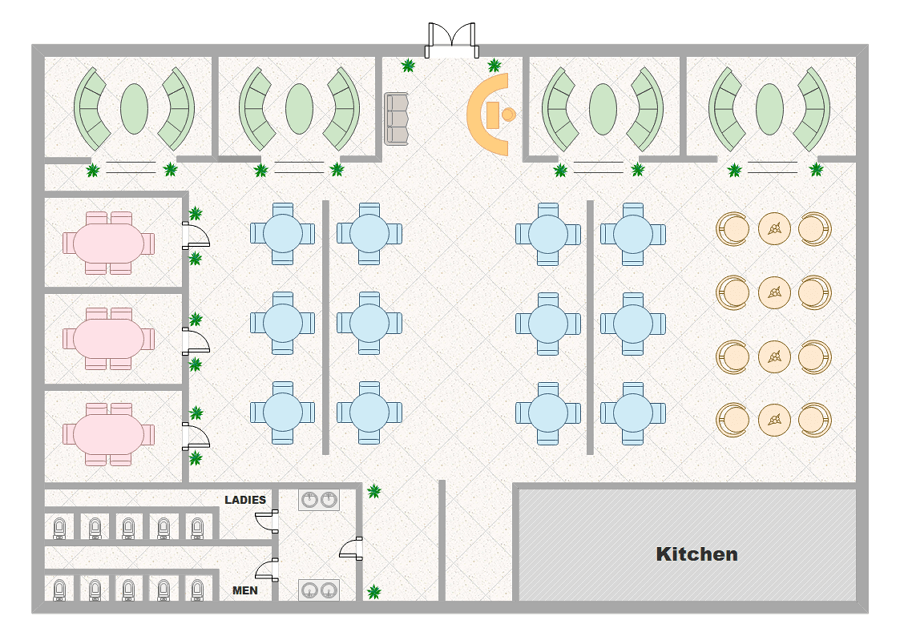
Example 8: Store Seating Layout
A seating plan is a schematic or set of written or verbal instructions that tells people where they should sit. It is widely utilized for a variety of purposes. Seating layouts serve a variety of purposes. Create a free seating chart for your interior design projects with EdrawMax Online. Over 25 million individuals have enrolled for the free seating chart builder, and the template community is continually updated. The show hall lobby floor seating chart is useful for understanding the floor design's basic layout. If the event is an exhibition, the tables and chairs are simply removed to make place for the exhibitors, with the buffet set against the wall.
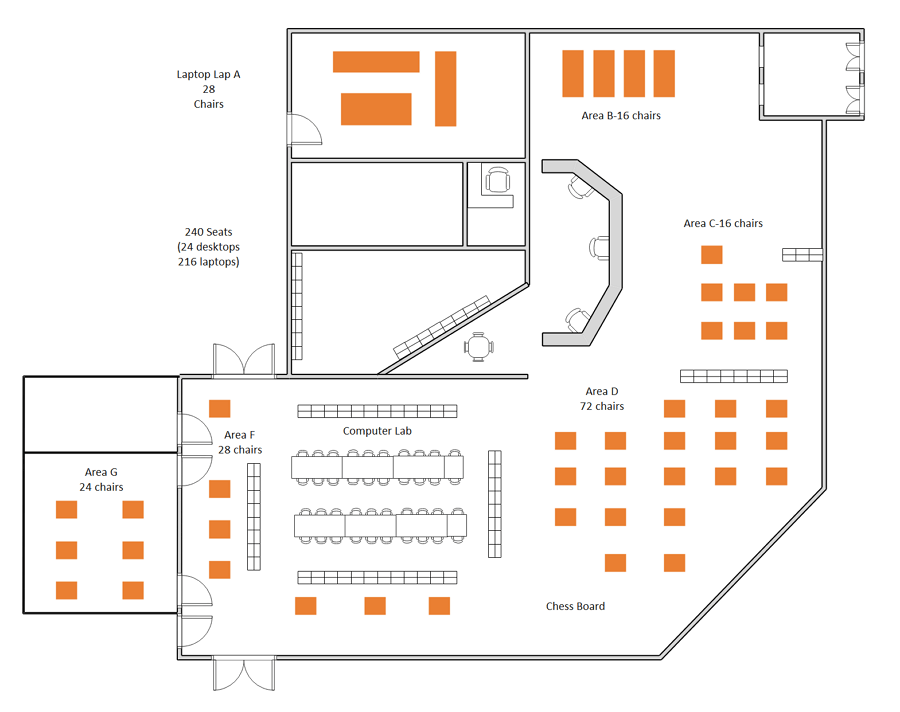
Example 9: Shopping Mall Seating Chart
This is a seating layout for the main hall. On a seating plan, seats in a performance hall or theater are organized by rows, sections, and levels. Each seat in the seating chart is labeled with a graphical representation of its location in relation to other seats and the venue's overall layout. You can make your own seating layout in EdrawMax from a selection of templates.
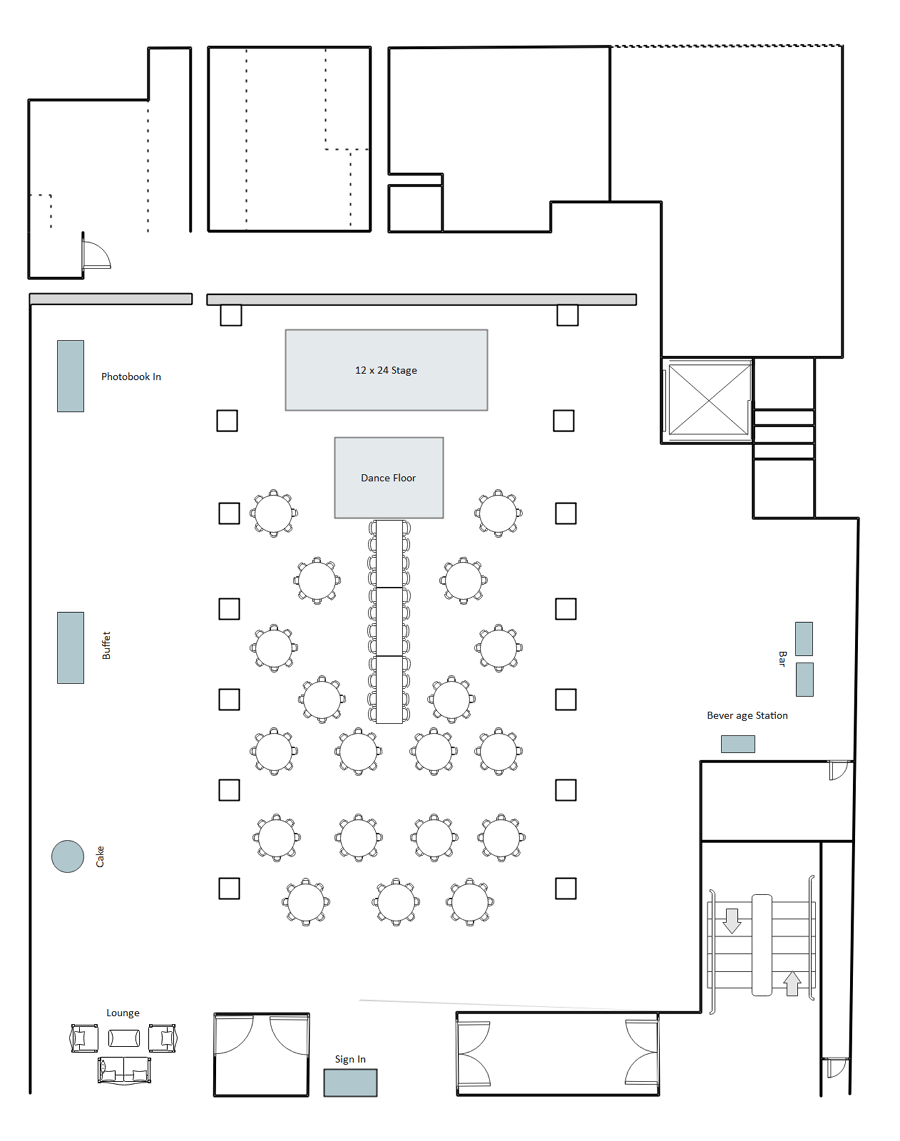
1.4 Conference Seating Chart Examples
The conference seating chart may helps to arrange the seats and locations for the important meetings and conferences. Built-in seats or rows of chairs face a single point of concentration, which is often a professional stage or a podium, in an auditorium seating arrangement. Make use of the available stage area to create a photo-friendly backdrop, such as textured fabrics or brand prints.
Example 10: Conference Seating Chart
The Conference Hall Interior Renovation Plan is depicted in the seating chart below, which comes from the Department of Interior Design. It should be noticed that the garden, washing area, kitchen, sitting area, and entry-exit doors are all divided into separate parts in the seating chart below. EdrawMax Online includes free symbols and templates to assist you in creating a seating chart for your projects. A seating chart is an underappreciated tool that can improve a productive learning environment. While there is no clear blueprint for where to put pupils, a well-thought-out seating chart can help kids maximize their learning potential if done correctly.
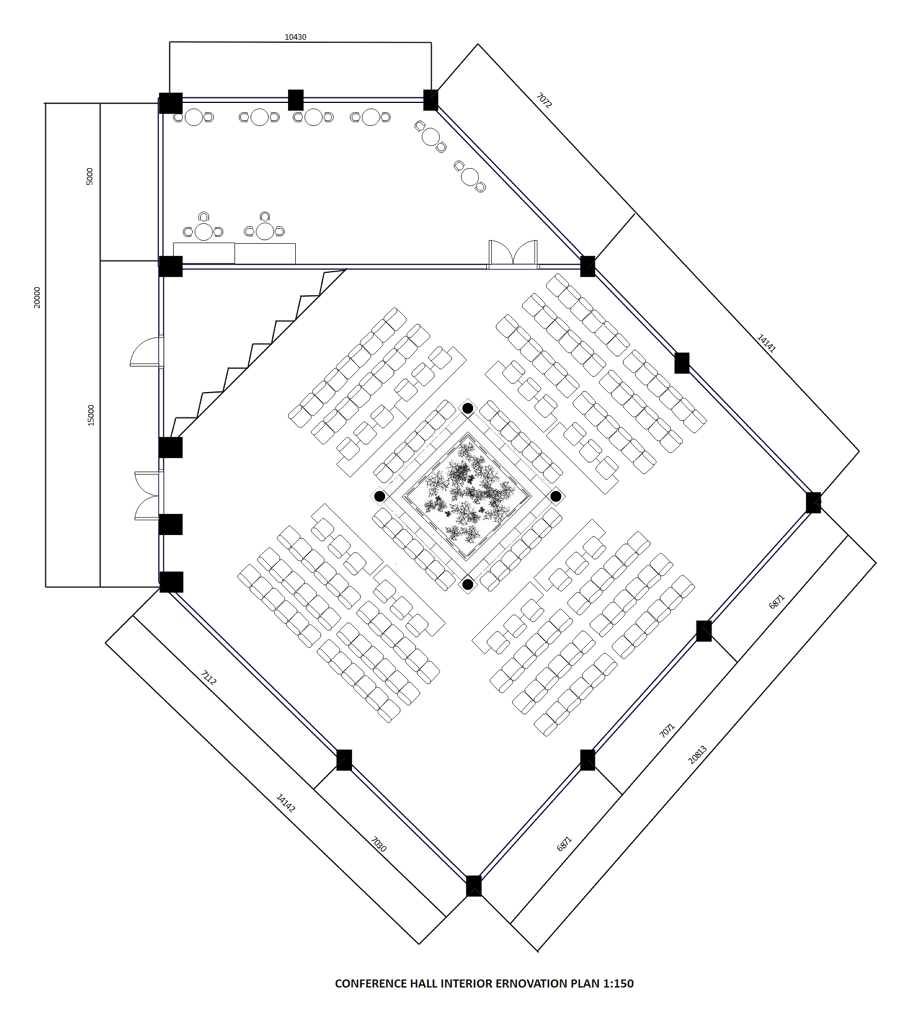
Example 11: Conference Seating Plan
Most conferencing rooms have a long table and plenty of chairs, just like a boardroom. A projector or large TV is usually on one side of a conference room, with the seats placed such that no one has their back to the screen. It's worth noting that a seating map might help you imagine where people will sit in a room or at an event. Weddings, corporate gatherings, celebrations, and large-scale conferences or presentations can all benefit from a seating chart. EdrawMax Online includes free symbols and templates to assist you in creating a seating chart for your projects.
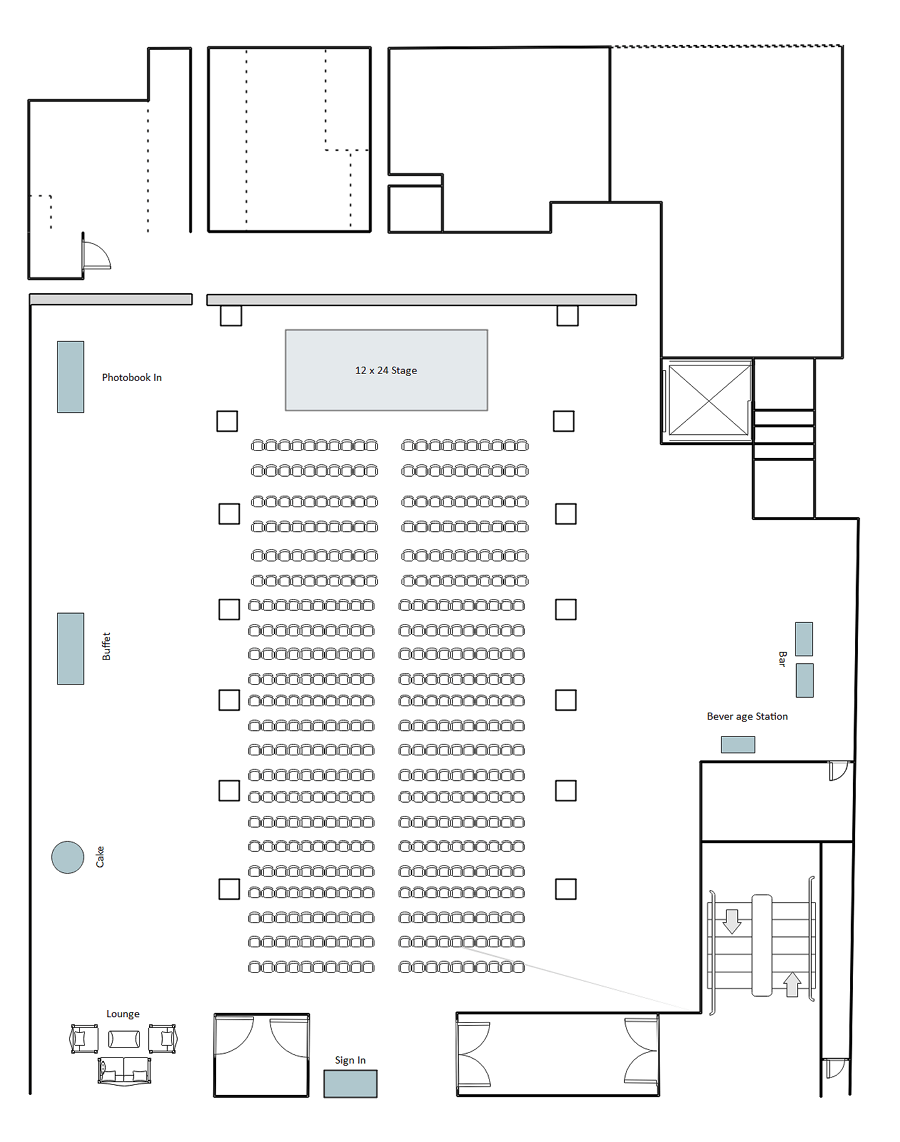
Example 12: Conference Room Seating Chart
You may use this example and alter it in EdrawMax to create a seating arrangement for the conference room. Simply drag and drop the icons to add seats or change the layout.

1.5 Cinema Seating Chart Examples
The cinema seating chart shows the layout of chairs in a theater. The seating plan for any cinema or theater is simple because all seats face the same direction, and there is no need to give extra room to everyone because no one will move around till the end of the movie or play. There are three key elements in a cinema seating chart, the stage or screen, the seats, and the projector. EdrawMax gives you templates with efficient seating plans based on the size of the theater.
Example 13: Cinema Seating Plan
Its unusual design, just like this example, impresses spectators and movie fans. Give your audience a terrific sense of experience by using a choice of seating plan design symbols and templates.
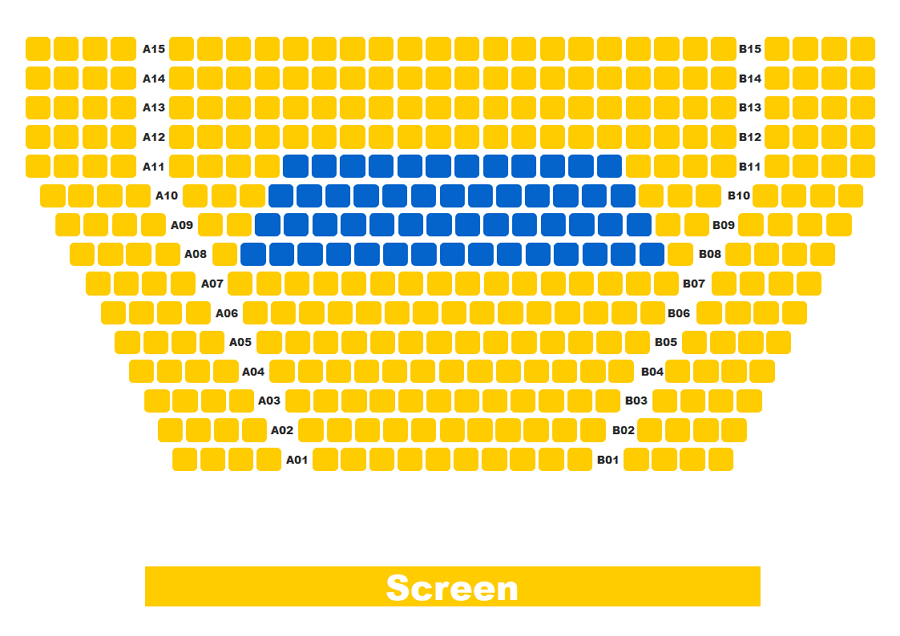
Example 14: Theatre Seating Plan
A theatrical seating arrangement is a common event layout that consists of seats organized in straight rows facing one direction. Stadium seating or auditorium seating are other names for it. A theatre seating design is an arrangement of chairs in the venue space that face the same direction in rows, arcs, or circles. In theatrical seats, there are no tables, desks, or other pieces of furniture. Many performances and events employ this seating configuration since it is the simplest to implement and generally mimics the default seating in the chosen venue, such as a theatre, stadium, or cinema.
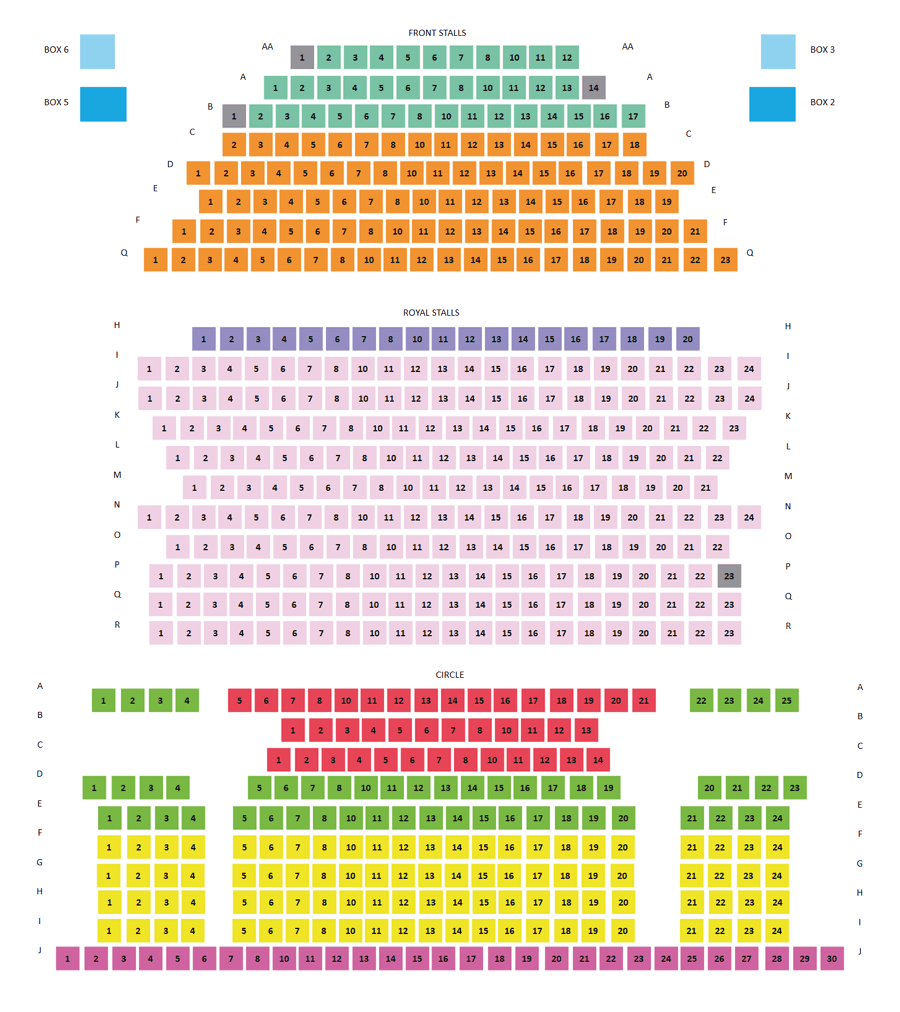
Example 15: Cinema Seating Layout
The rows, arcs, or circles of seats in this Cinema seating configuration all face the same direction in the venue space. In theatrical seats, there are no tables, desks, or other pieces of furniture. Many events choose this Cinema seating configuration because it is the simplest to construct and replicates the default seating available in the chosen venue, such as a theater, stadium, or cinema. The seating arrangement in the auditorium might be either multiple-aisle or continental. Each row of 14 - 16 chairs in a multiple-aisle style will have aisle access on both ends. The seat count may be lowered if an aisle can only be accessible from one end of a row.
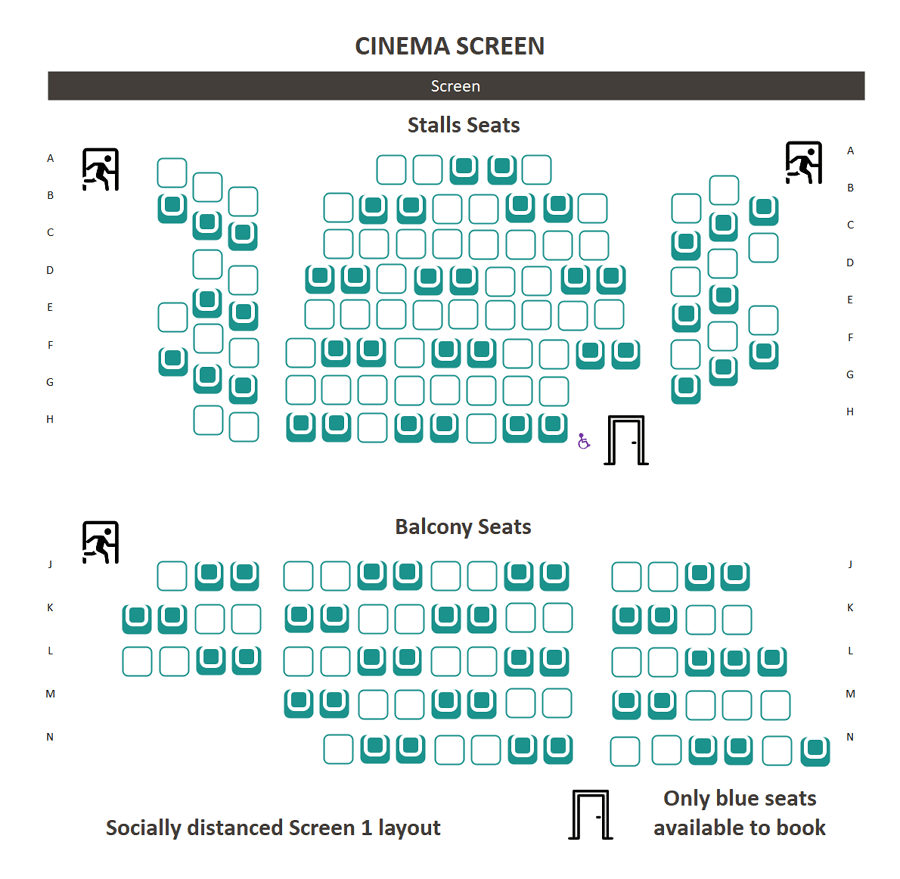
1.6 Stadium Seating Chart Examples
A modern stadium (plural stadiums/ stadia) is a venue for (mainly) outdoor sports, concerts, or other events that consists of a field or stage surrounded by a structure that allows spectators to stand or sit and watch the event. All spectators are seated in a "all-seater" stadium. Other stadiums are built with all or some people standing to watch the game. In the United States, the term "all-seater" is not widely used.
Example 16: Raymond James Stadium Seating Chart
Raymond James Stadium is a multi-purpose stadium in Tampa, Florida, that is home to the National Football League's Tampa Bay Buccaneers and the University of South Florida Bulls collegiate football team. The seating capacity for normal athletic events is roughly 65,000, although it can be increased to around 75,000 for some exceptional concerts or games, as seen in the Seating Chart below. According to the Raymond James Stadium Seating Chart, A is the first row and closest to the field, and DD is the 27th and final row — because most of the rows have 27 seats, sitting sections ending in 09-12 or 34-37 will provide you with good game views.
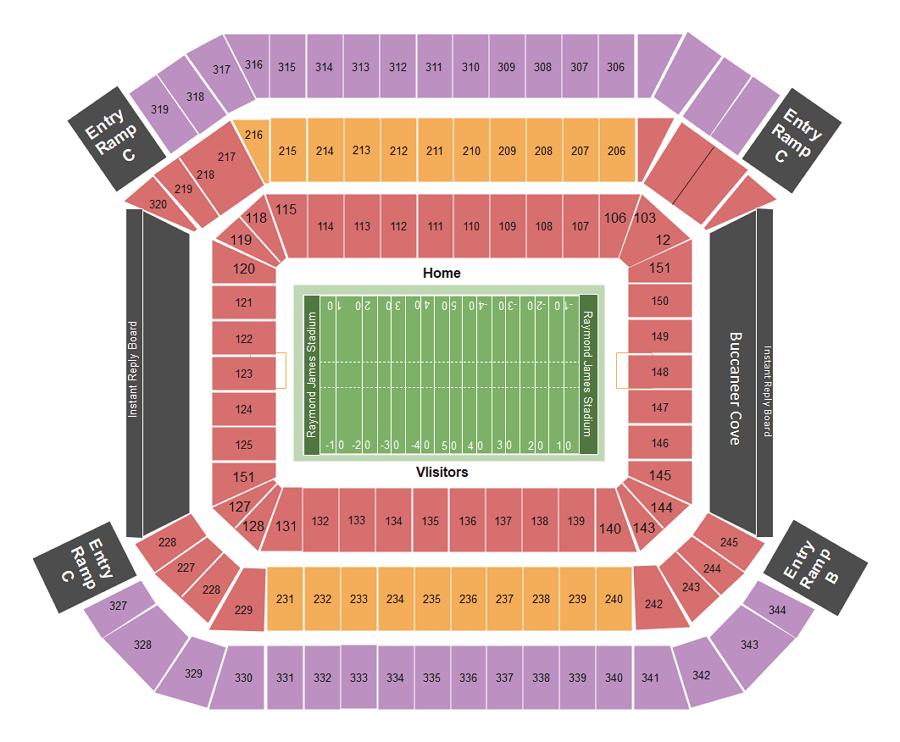
Example 17: Hollywood Bowl Seating Chart
In Los Angeles, California, the Hollywood Bowl is an amphitheater (open-air arena). The Hollywood Bowl is located at 2301 North Highland Avenue, west of the French Village, north of Hollywood Boulevard, and one mile from the Hollywood Metro Rail Station, as shown in the Seating Chart. According to the Hollywood Bowl Seating Chart, the famed theater can hold 17,500 people. The Super Seats at the Hollywood Bowl, which are positioned in the middle and contain only three sections: J1, H, and G1, are considered the greatest seats in the house. These seats, unlike others, are stadium-style and offer some wonderful features.
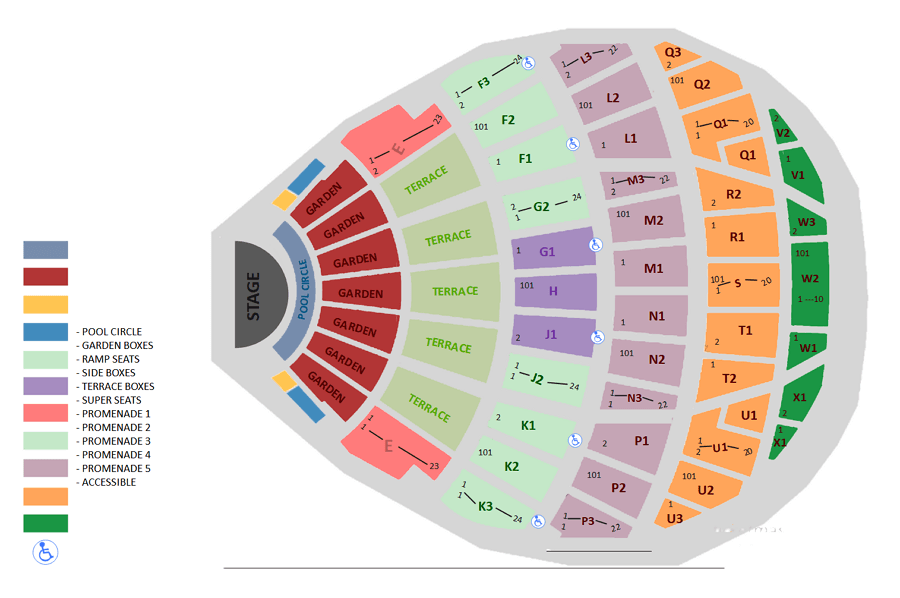
Example 18: Truist Park Seating Chart
There is some netting or screening in front of the following seating sections: 1–9, 10-42, 107–143, and Champions Suites (Suites A,B,1-10) The netting is 31.5 feet in height. Netting runs from foul pole to foul pole. Fans in specific areas are still at risk from objects left on the field of play, such as bats and bat fragments, and thrown or batted balls; the ticket holder assumes entire risk of injury. .
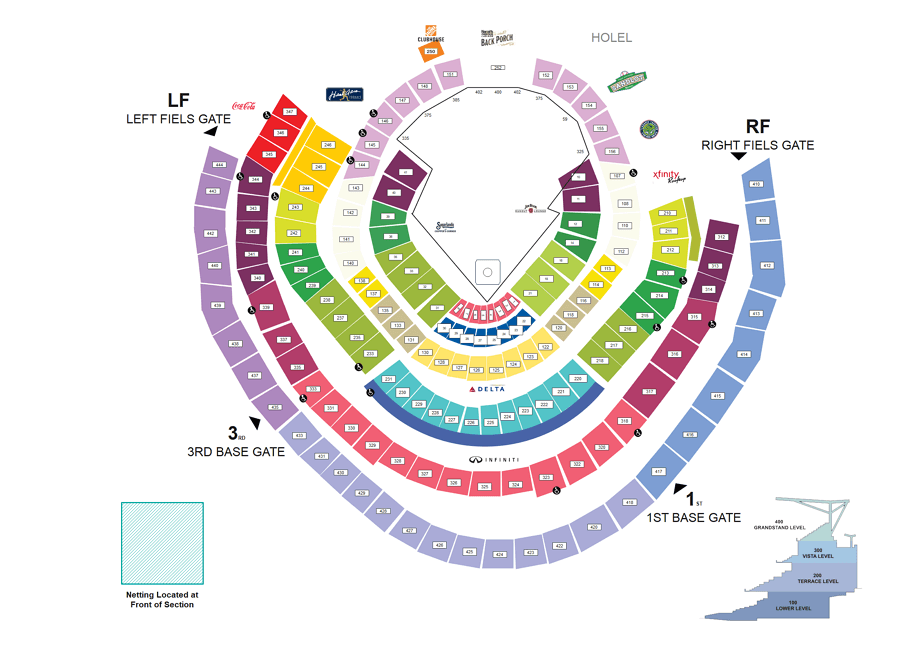
1.7 Airplane Seating Chart Examples
The airplane seating chart is a simple diagram illustrating the seat layout inside a passenger airplane. Airplane seating charts come in handy for the customers when booking their seats for the flight. It gives them a bird's eye view of the position of their seats, such as their distance from the aisle and the window. EdrawMax gives you a seating chart template for every passenger airliner.
Example 19: Delta A321 Seating Chart
The Airbus A321 is the largest single-aisle medium-range airliner in the A320 family. The Airbus A321 is one of the most popular versions of the A32neo, with Airbus' Cabin Flex, as demonstrated in the Seating Chart sample here. The overhead bins are spacious, and the plane has a new cabin layout with modern amenities such as AC/USB Power at Every Seat, HighSpeed WiFi, Wireless Entertainment, AirSpace XL OHB, and Mood Lighting. According to the Delta Seating Chart, the A321nx can hold 20 First Class seats, 47 Main Cabin Extra seats, and 129 Main Cabin seats.
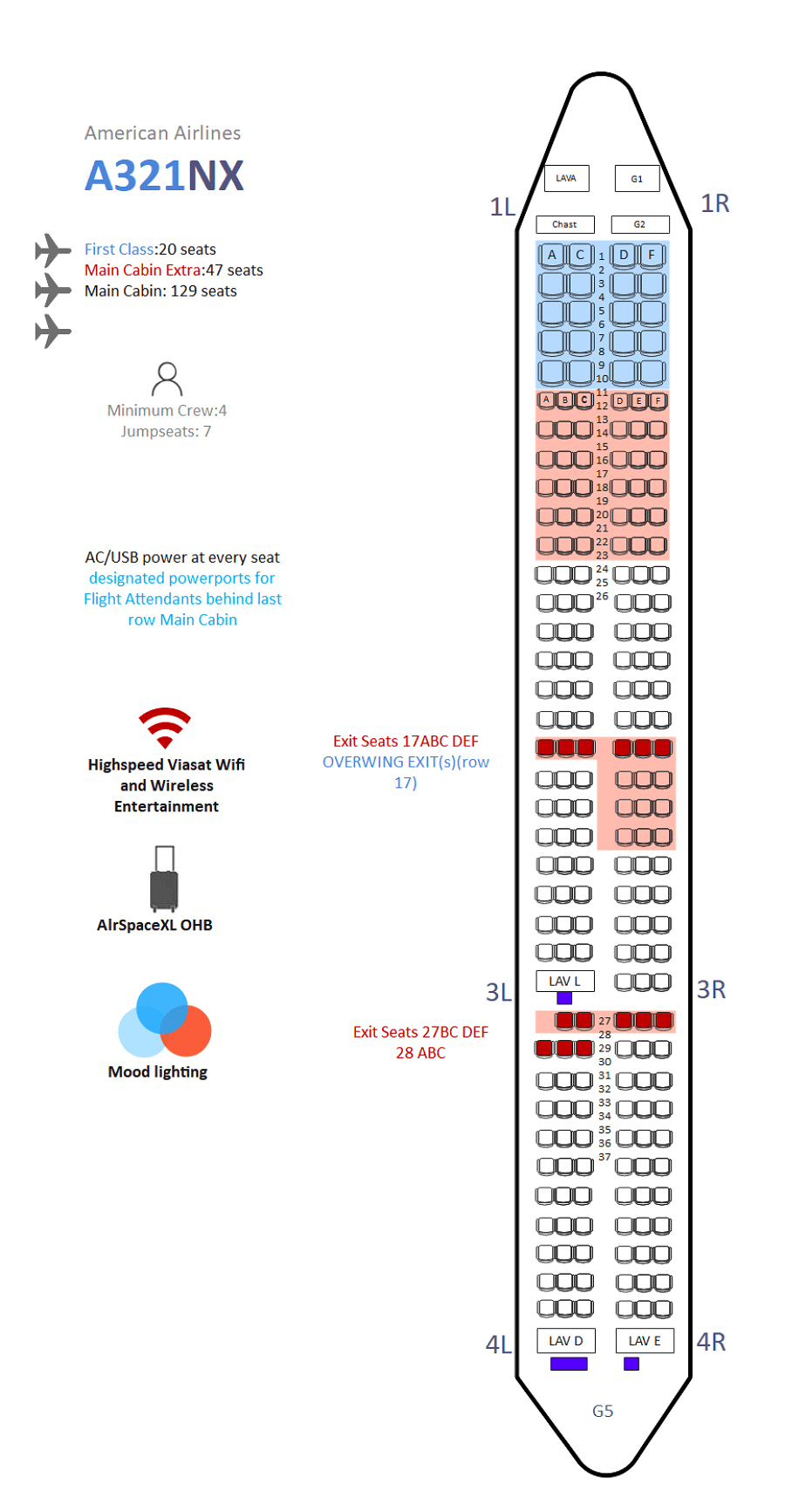
Example 20: Delta 767 Seating Chart
Delta is one of the United States' major airlines. Save the Delta Seating Chart below so that the next time you try to book your seats, you'll know how much more you'll have to spend for that extra leg room. As the Delta Seating Chart shows, Delta offers a variety of seats, including Basic Economy, Comfort Plus, First Class, Premium Select, and Delta One. If you are on the aircraft, you should choose a seat in the back of the back cabin because of the extra legroom.
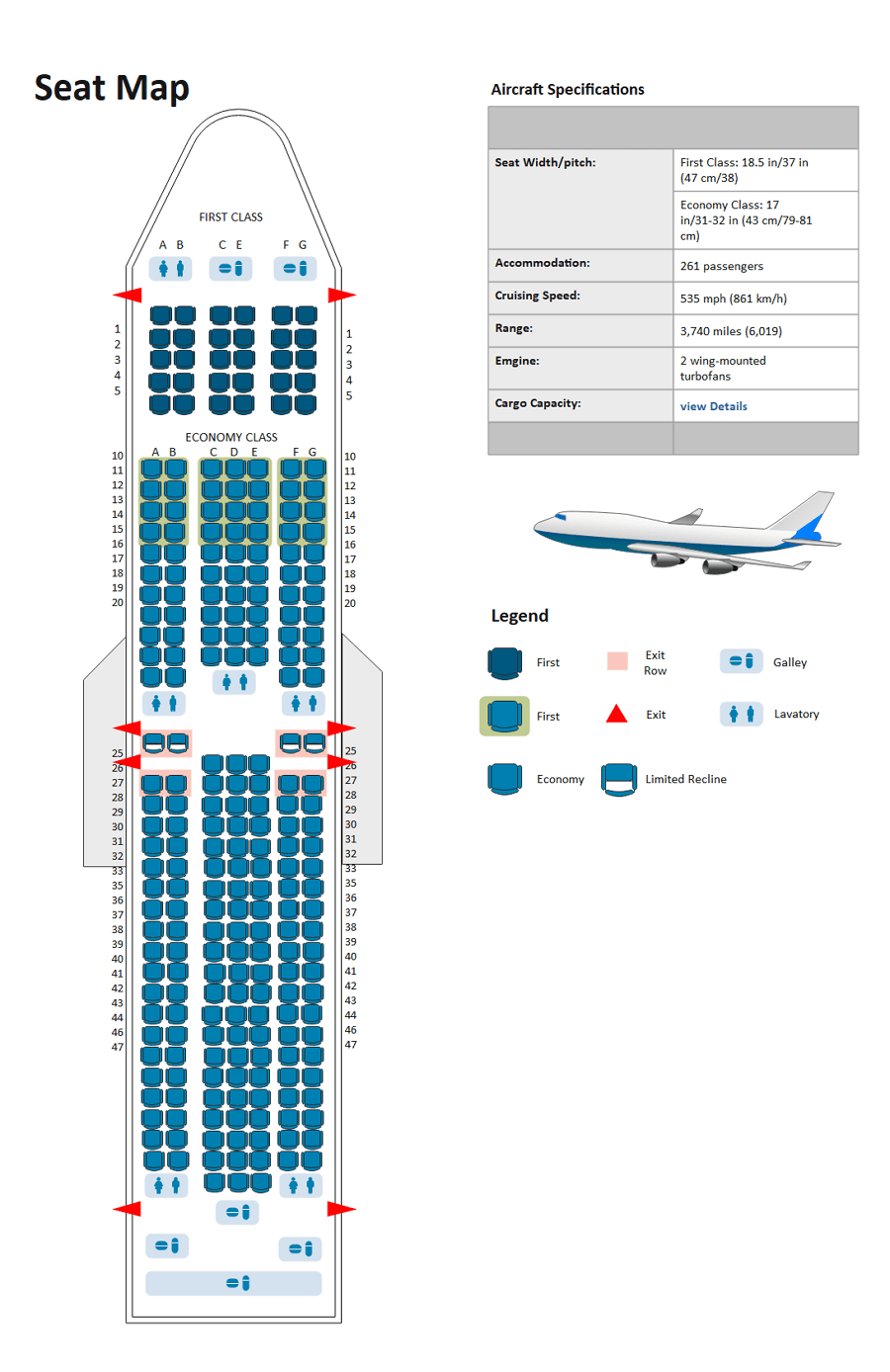
Example 21: Frontier Airlines Seating Chart
Frontline Airlines is a United States airline based in Colorado. Use the following Seating Chart on your next Frontier Airlines flight to get the most out of your trip. The arrangement of this aircraft is nearly identical to the A319 in the Frontier fleet, as indicated on the seating chart below, however it has numerous additional capacities. The first four rows of Frontier's Stretch seating are featured on this aircraft. These rows provide an additional 5 inches of legroom and are available for purchase or check-in. Stretch seating provides enhanced legroom but remains an Economy class product, according to the Frontier Airlines Seating Chart.
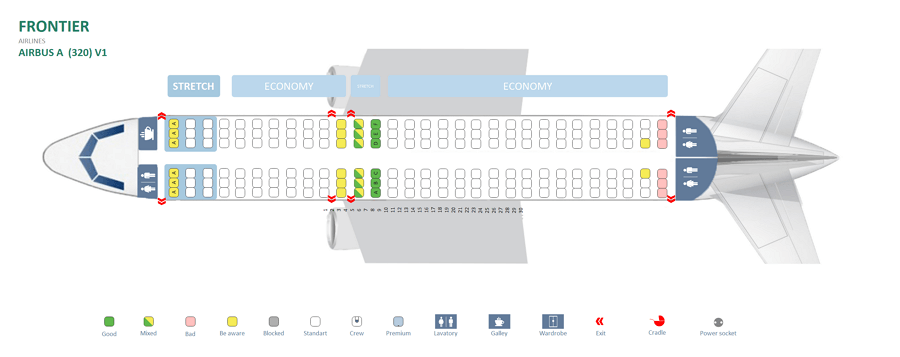
2. How to Use Seating Chart Templates
There are two methods of using seating chart templates to create a perfect seating plan. The first method lets you develop a seating plan after downloading the template and the EdrawMax diagramming software on your computer. The other method is editing online, and use templates from Template Community, check the details below. Or learn more details of how to make a seating chart.
2.1 Make Seating Chart from Desktop
The first method lets you develop a seating plan after downloading the template and the EdrawMax diagramming software on your computer. Following is the guide for the first method on how to use seating chart templates.
Step1 Install EdrawMax
You can edit the templates directly from this page. First of all, when your mouse click to the templates on this page, you can download the EdrawMax easily, or you can download EdrawMax here.
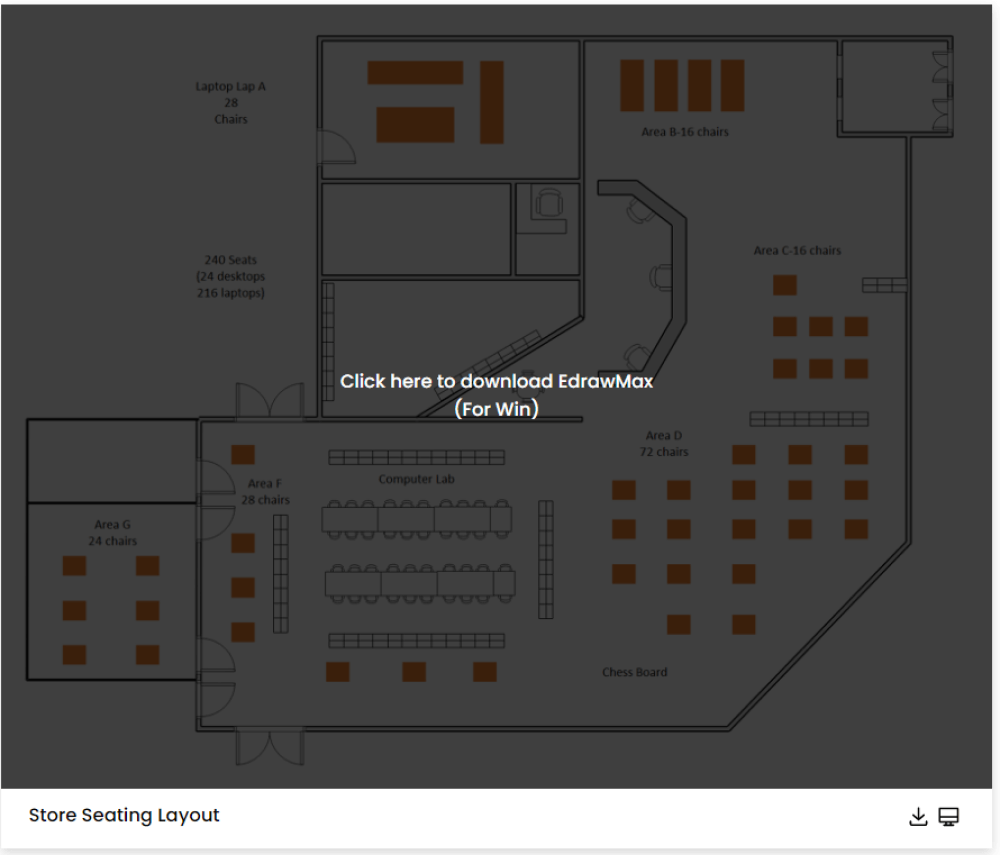
Step2 Download the Template
After installing EdrawMax, you can go and download the template by clicking on the bottom right corner or look for a template in the EdrawMax library without going online in desktop.

Step3 Open the Template
After downloading the template, you can double click to open it in EdrawMax diagramming software, or you can open EdrawMax beforehand and navigate to the template to open it. Every seating chart diagram is incomplete without symbols. Head to the 'Symbols' section and click on the 'Predefined Symbol' section from the top toolbar. Click on 'seating chart' to import important bedroom-related symbols. Learn more seating chart symbols and find symbols you want here.
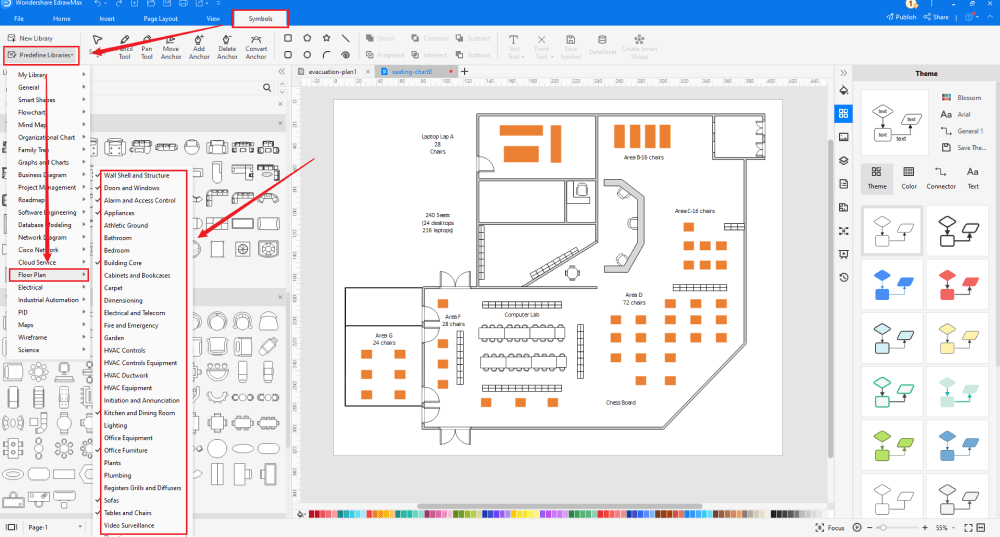
Step4 Customize the Seating Chart Template
After opening it, the next step is to customize and edit the seating chart template. EdrawMax gives you various unique diagramming tools that help you edit the template any way you want. You can change the color and the font liner of the template. You can edit the layout and include various elements such as chairs, tables, centerpieces, and stage using seating chart symbols from the EdrawMax symbol library. EdrawMax features a comprehensive library with 26000+ professional symbols that you can use for free with an easy drag and drop.
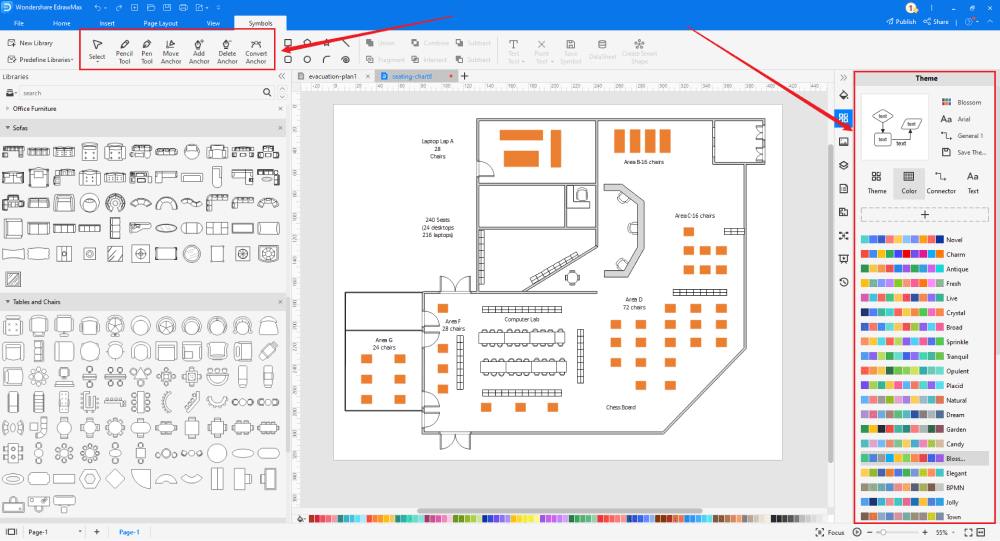
Step5 Save or Export
After you customize the seating chart template and complete your seating plan, the next step is to save or export your drawing. EdrawMax supports various document formats, which means you can export your drawing in any format you want, such as Microsoft Office, pdf, graphics, HTML, Visio, and many others. Export your drawing by going to the 'File' option in the top menu bar and clicking on 'export'. After that, select the document format and click 'ok'. You can also share your drawing on social media or print it directly from EdrawMax. EdrawMax also gives you a presentation mode that you can use to show your drawing to others or your team members.
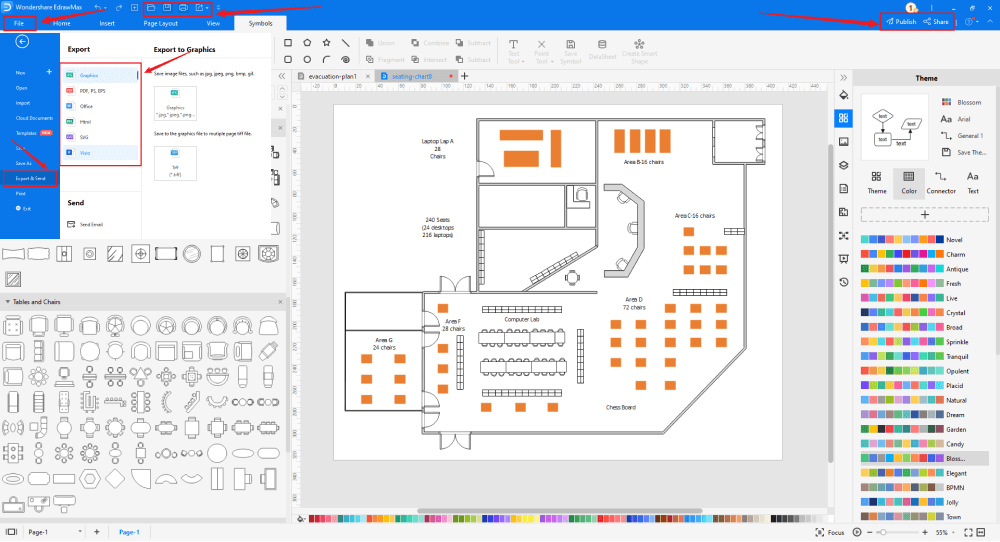
2.2 Make Seating Chart Online
You can use the following guide if you want to create your seating chart online. EdrawMax Online gives you free templates to select and customize and share without downloading. It also provides you with all the drawing tools in the EdrawMax software.
Step1 Click to Duplicate Online
Just click the right bottom corner to choose duplicate template online, then you can go to the online EdrawMax template community. You can head to the seating chart template page, and learn more or use directly.

Step2 Search for More Templates
To search for more templates, go to the EdrawMax template community and search for the template you want. You can scroll down or search with the full name of the seating chart template to get it quickly.
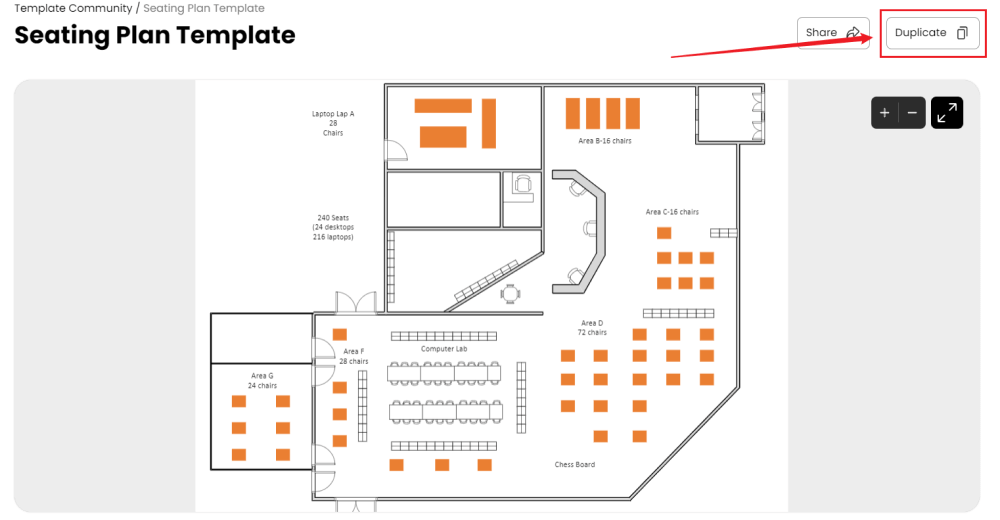
Step3 Open the Template
Open the template you want to customize and click on the duplicate option. After clicking, the template will open with EdrawMax Online. Every seating chart diagram is incomplete without symbols. Head to the 'Symbols' section and click on the 'Predefined Symbol' section from the top toolbar. Click on 'seating chart' to import important bedroom-related symbols. Learn more seating chart symbols and find symbols you want here.
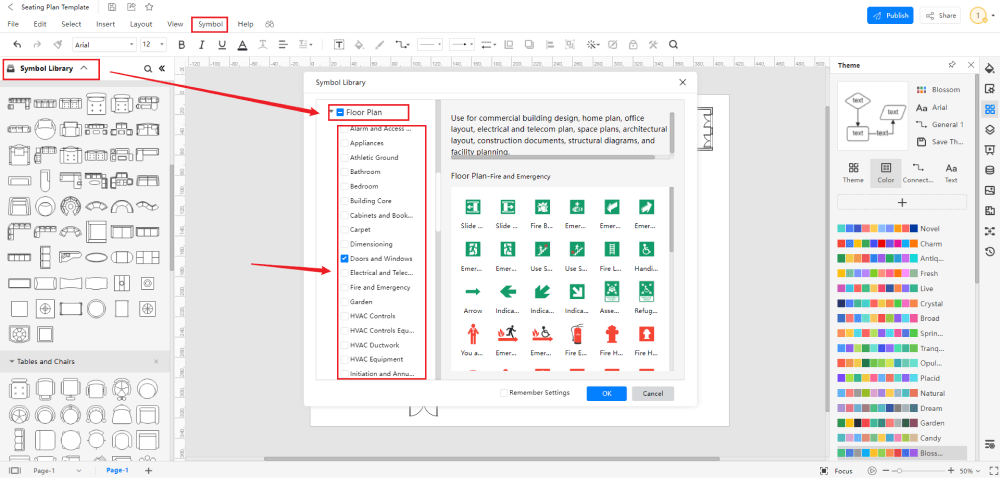
Step4 Cusromize the Template
Customize and edit the seating chart template after clicking on the duplicate option and getting the drawing canvas with the template you selected. EdrawMax features unique diagramming tools that help you customize the template and make whatever changes you want. You can change the color and the font liner of the template. You can edit the layout and include various elements such as chairs, tables, centerpieces, and stage using bedroom floor plan symbols from the EdrawMax symbol library. EdrawMax also features a comprehensive library with 26000+ professional symbols that you can use for free with an easy drag and drop.
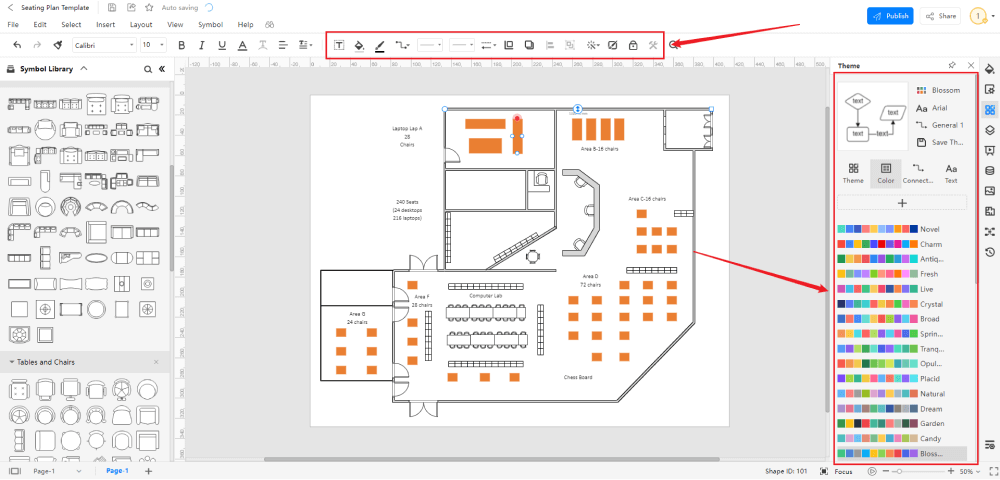
Step5 Save or Export
After your seating plan is complete, the next step is to save or export your drawing. EdrawMax gives you the same features as the EdrawMax diagramming software. It also supports multiple document formats so that you can export your drawing in any format. You can save and share your document in pdf, graphics, HTML, Visio, Microsoft Excel, and other popular formats. Click on the 'file' menu and go to 'export'. Click the format you want and enter. EdrawMax features a presentation mode and allows you to share your drawing on social media.
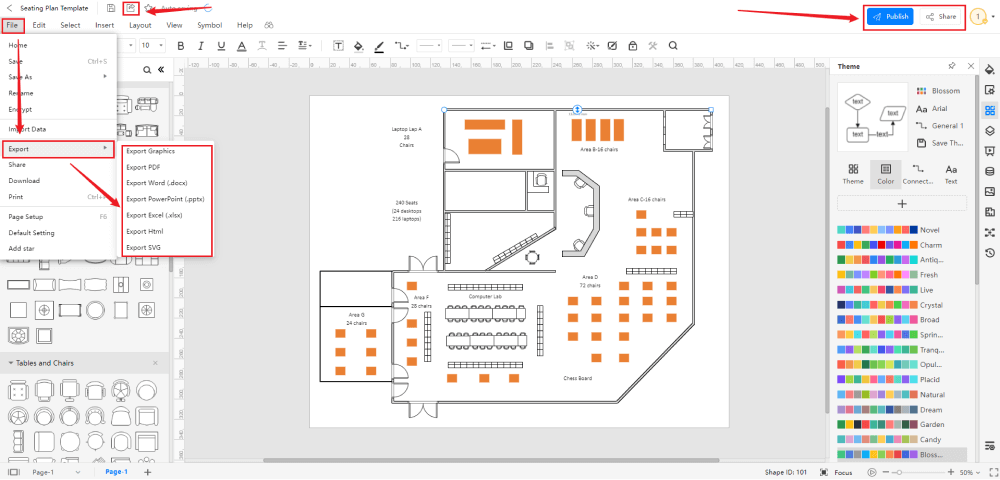
3.Free Seating Chart Maker
EdrawMax is the best free seating chart maker with a wide collection of professional templates that you can get and customize for free. Using a seating chart template to develop a seating plan makes your job much easier and helps save your time. Every seating plan is different, and you need many specific symbols to depict its elements. The EdrawMax template community provides easily editable templates with the correct floor plan layout. The symbol library gives you more than 26000 unique symbols in your diagram. Professionals prefer EdrawMax for its clean user interface and best team collaboration features. EdrawMax is everyone's first choice because
- EdrawMax comes with free seating chart examples & templates that are 100 percent customizable and editable.
- With the present built-in option, you can easily share the seating chart design with your team and see the live revisions made by your team.
- EdrawMax has a strong community of 25 million users who update the template community with their creative projects.
- EdrawMax is considered the best free seating chart software for beginners and professionals because of the user-friendly dashboard and easy drag-and-drop feature.
- It supports to export and import files into multiple formats, including MS Office, Graphics, PDF, HTML, Visio, and more.
- All of your seating chart designs are encrypted to the highest level of security. So, you do not have to worry about losing your creative designs.
4. Final Thoughts
A seating chart is a strategic drawing that graphically represents the arrangement of chairs, tables, and sofas in a venue or a class to determine the seating plan for every guest or student. A seating chart template makes it easier to create perfect and easy-to-understand seating charts using the correct layout and symbols.
When creating a seating chart for a social or personal event, start making the plan early and mark the chairs so guests can find their seats. You can select professional templates from EdrawMax and download them for free to make your seating chart. People prefer EdrawMax due to its fast-drawing features and easy-to-use interface.
5. Appendix
The size and format of a seating chart depend on the venue and event. The standard size of a seating chart is 18x24 inches. You can also make a larger seating chart of 24x36 inches. You can use a seating chart of any size based on your needs, but it doesn't matter as long as you create a proper seating chart. Make your chart simple and easy to read, add the names of the guests on the chairs, and make sure everyone is comfortable in their seats.
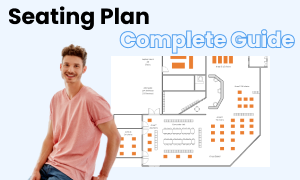
Seating Chart Complete Guide
Check this complete guide to know everything about seating chart, like seating chart types, seating chart symbols, and how to make an seating chart.
You May Also Like
Landscape Plan Examples & Templates
Examples
Garden Design Examples & Templates
Examples





