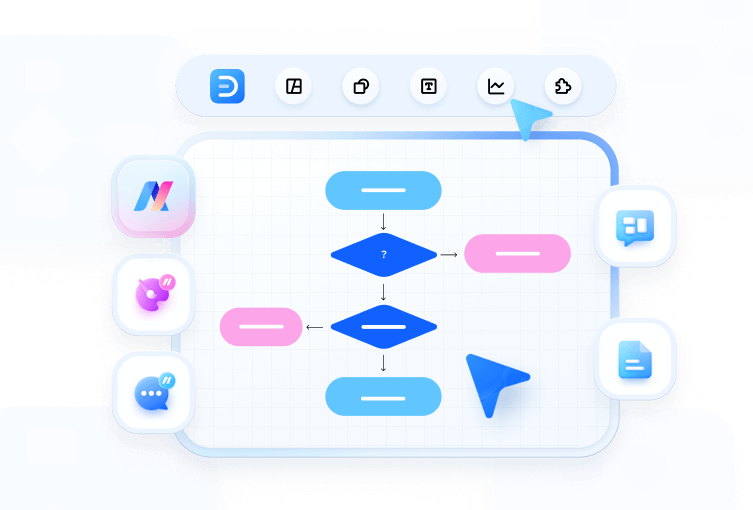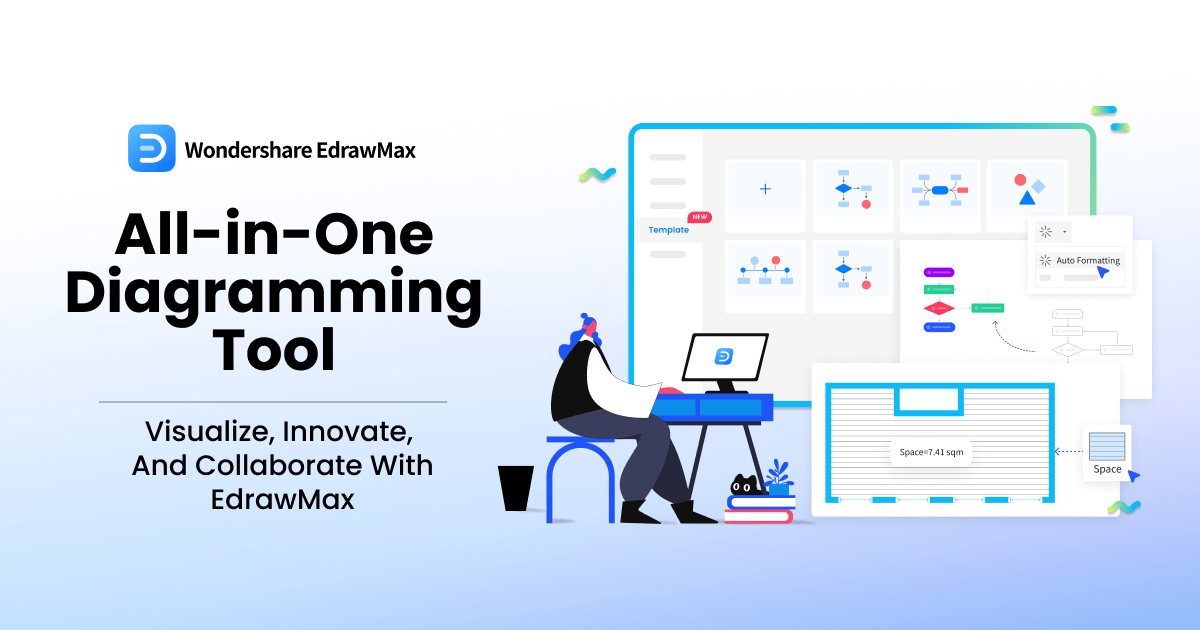Building Plan Examples & Templates
Edraw Content Team
Do You Want to Make Your Building Plan?
EdrawMax specializes in diagramming and visualizing. Learn from this article to know everything about building plan examples and templates. Just try it free now!
A building plan is a 2D schematic diagram that visually represents how the building, house, or other establishments will look after construction. Building plan templates help you create a proper building plan with various construction drawings and documents about the building's architecture, layout, and structure. With EdrawMax, you can create a free building plan using professional templates that you can download and customize for free. Here, we will tell you everything about building plan templates and their types. Get a guide on how to get and use free templates and check out building plan examples for inspiration.

1. Free Building Plan Examples & Templates
Free building plan templates help you create a personalized building plan that makes it easier to communicate your ideas and architecture with contractors and builders. With a proper building plan, owners can estimate the time required for the construction of the building and the project cost, including the cost of materials. A building plan is an essential document needed to get legal permission to start a building project. Architects and engineers use building plans to specify the layout and functioning of a building.
With pre-made building plan templates, you can create a perfect construction document that provides a bird's eye view of the construction specifications of a building. You need a building plan if you want to rent or sell your property through legal processing. After your building is complete, you can use the building plan for renovations or remodeling the property. EdrawMax gives you 7 types of building plan templates that you can use to create multiple drawings and documents to design a proper building layout.
1.1 Site Plan Examples
The site plan is a detailed document that illustrates the structure and layout of the building or an apartment and the nearby properties or facilities relevant to the building plan. Site plans cover every feature and functioning system in the building, such as drainage, HVAC systems, water supply, electrical systems, lighting, and other systems. EdrawMax gives you professional templates so you can create free building plans to turn your concepts into reality.
Example 1: Typical Site Plan
A typical site analysis diagram in architecture is part of the programming / pre-design stage and consists of three phases: research, analysis, and synthesis. The process of researching and analyzing the historical, climatic, and infrastructural characteristics of the given site and synthesizing these analyses into visual information, usually in site analysis diagrams — is referred to as site analysis. Examining these characteristics in conjunction with your established project goals serves as the foundation for making informed decisions throughout the process, commonly influencing a project's realities and structural and potentially aesthetic choices such as shape, form, and material.
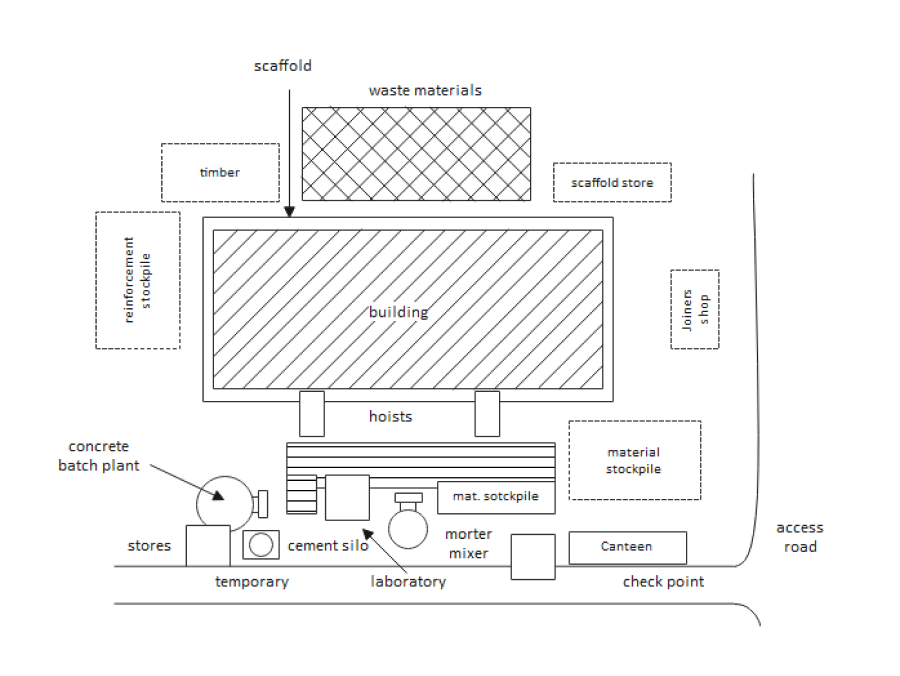
Example 2: Site Plan Template
This site analysis template will initially aid in the building's placement, orientation, form, and materiality but will later influence its structure, sustainability, and procurement route. The site analysis template below was created with a drawing tablet and Adobe Photoshop. Architectural site analysis evaluates a specific location's physical, mental, and social characteristics to develop an architectural solution that addresses and improves both its internal and external context. Every site is distinct and will include various complex elements such as varying topography, watercourses, trees, plants, habitats, and weather patterns, to name a few. All of these factors will and should impact an architect's design process and decision-making.
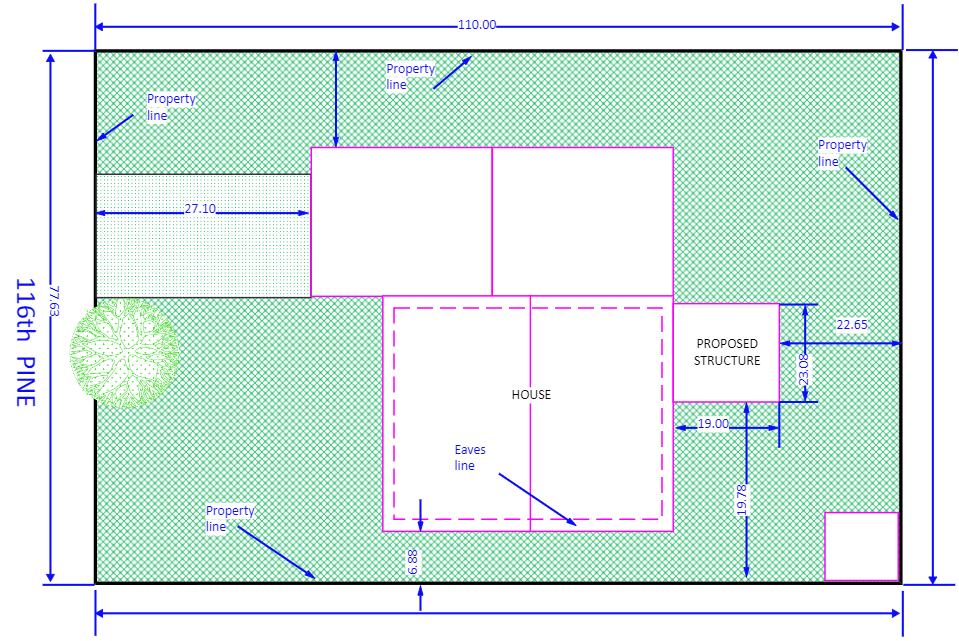
Example 3: Architectural Site Plan
An architectural bubble diagram is a system of lines and circles used in architecture to show relationships between functional areas of a program to develop an architectural plan. Bubble diagrams depict architectural bubble diagrams in circles and ovals in a floor plan format. Each bubble represents the amount of space needed to carry out a specific function, such as dining, sleeping, or studying. Bubble diagrams are line and circle systems used in architecture to demonstrate the relationships between functional areas of a program to develop an architectural plan. Bubble diagrams are rarely published alongside architectural projects, making their presence imperceptible and tracing influence and diffusion difficult.
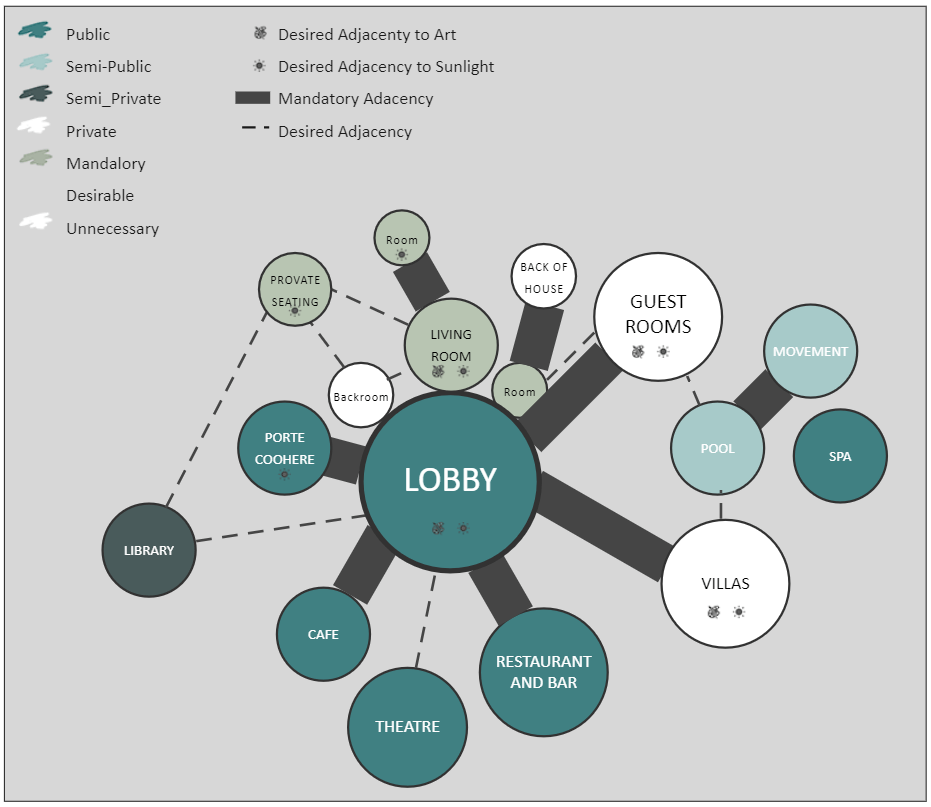
1.2 Floor Plan Examples
A floor plan visualizes the layout and design of a building or apartment in a 2D architectural drawing depicting its physical features, key elements, and furniture using specific symbols. Floor plans depict the relationship between the spaces, rooms, and furniture layout of a building on one level, which helps you create a nice flow on how people will move through the property. These plans carry the measurements and details of the building layout. EdrawMax gives you free building plan templates to create beautiful floor plans.
Example 4: Floor Plan Sample
Your company's corporate statement is reflected in the workplace layout. More than that, it provides a healthy environment in which everyone may feel at ease while also being productive. As a result, it's ideal to design your office floor plan around the ambiance you wish to create. The word "office layout" refers to how an office is designed and decorated. It considers all of the necessary equipment, supplies, and accessories, as well as the layout and style of an office. All operations and staff may function efficiently and effectively because they are contained inside the given floor area.

Example 5: Floor Plan Example
Office layout refers to the arrangement and placing of office employees and equipment within each department or section of the office with a view to making the best possible utilization of the available space. The below diagram shows an office layout where the meeting room, conference rooms, pantry areas, and the CEO's room are aligned in a way that the proper space is utilized.

Example 6: Floor Plan Template
An office floor plan is a type of drawing that shows you the layout of your office space from above. An office floor plan will also show the layout of offices, meeting rooms, and office furniture. An office floor plan is the layout of a space from a top view. It allows the office owner to know how to use the space, irrespective of its area, correctly. The office layout or office floor plan may have areas like elevators, stairs, and more, placed along with the rooms, conference area, and furniture. Learn more details from this office floor plan, and try to make yours with ease now.

1.3 Cross Section Plan Examples
The cross-section diagram of a building plan is a visual representation of a vertical plane cutting through the building to illustrate the dimensions of various spaces and components of the property. It is a vertical cut section of the building that represents the height and thickness of various building elements. With free templates on EdrawMax, you can create cross-section diagrams for your building to specify its lintel height, floor height, and sill height.
Example 7: Cross Section Plan
Cross-section plans, or sections as they are more commonly known, are orthographic projections of structures with a cut transecting them. A three-dimensional drawing is shown in a two-dimensional view in this type of projection. The cut is typically vertical and reveals details that a horizontal cut in a plan section drawing would not. A cross section's two-dimensional quality allows for more information to be included than a three-dimensional concept. In general, a cross-section plan will necessitate multiple cross-sections, which will increase depending on the project's complexity. By selecting section planes on a 3D model, you can create any cross-section with BIM.

Example 8: Cross Section Plan Template
A cross-section plan is an observational study design. In a cross-sectional study, the investigator simultaneously measures the outcome and the exposures of the study participants. In contrast to the case-control studies (participants chosen based on outcome status) or cohort studies (participants selected based on exposure status), participants in a cross-sectional study are determined solely based on the inclusion and exclusion criteria. The cross-sectional plan is used in population-based surveys to assess disease prevalence in clinic-based samples. These studies are typically conducted in a relatively short period and at a low cost. They can be used to plan a cohort study or as a baseline in a cohort study.

Example 9: Cross Section Plan Example
By providing more detail about the structure and the enclosure, a cross-section plan aids in constructing projects. More cross-sections with different views are required as the cross-section plan becomes more complicated and has more parts. These allow you to slice through buildings, walls, stair framing, and other details to provide an accurate depiction of materials and structures that would otherwise be difficult to see. Cross-sections can be used to cut through ceilings and floors and molding and trim work. When combined with elevations, which show the sides of a structure without slicing through them, a team can understand both the design concept and the logic that will make it a reality.

1.4 Elevation Plan Examples
An elevation plan is a graphical representation of one side of the building that helps owners estimate the construction costs and timeline. It is an essential document that can speed up the building approval process. Elevation plan templates help you create a detailed drawing that depicts the finished appearance of one of the four sides of the building. The building plan templates on EdrawMax enable you to create building elevations, house elevations, kitchen elevations, bathroom elevations, and cabinet elevations.
Example 10: Wine Rack Elevation Template
A free customizable wine rack elevation template is provided to download and print. Quickly get a head-start when creating your own wine rack elevation. You can customize this template to suite your needs by moving and changing elements, adding images, change colors and much more to personalize it to your needs.
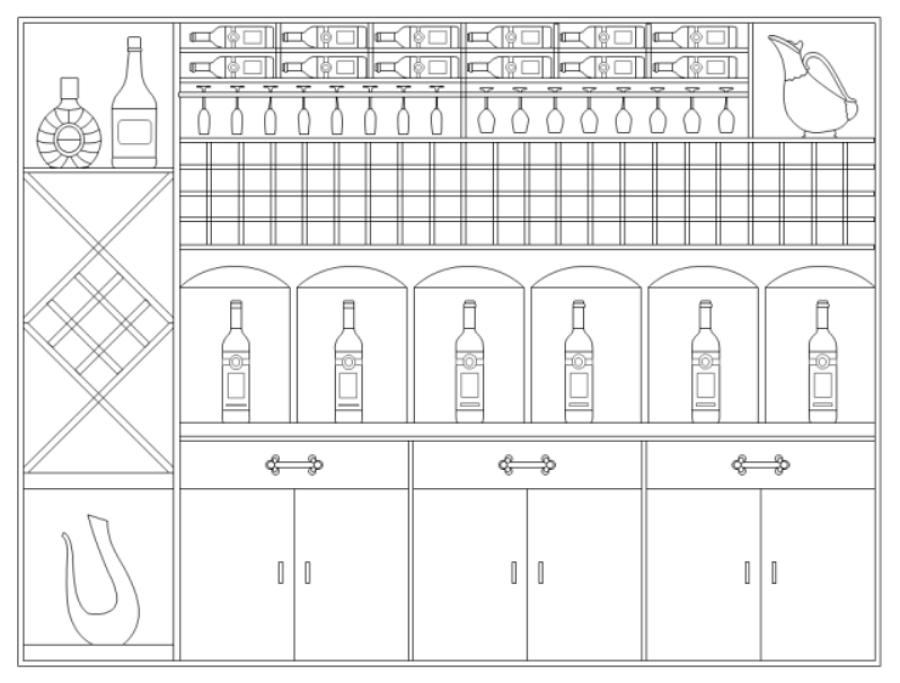
Example 11: Shoe Display Shelf Elevation
A free customizable shoe display shelf elevation template is provided to download and print. Both PDF and Editable formats are available. Adjust and redesign it to fit your own needs. With Edraw floor plan software, getting started is incredibly simple and intuitive.
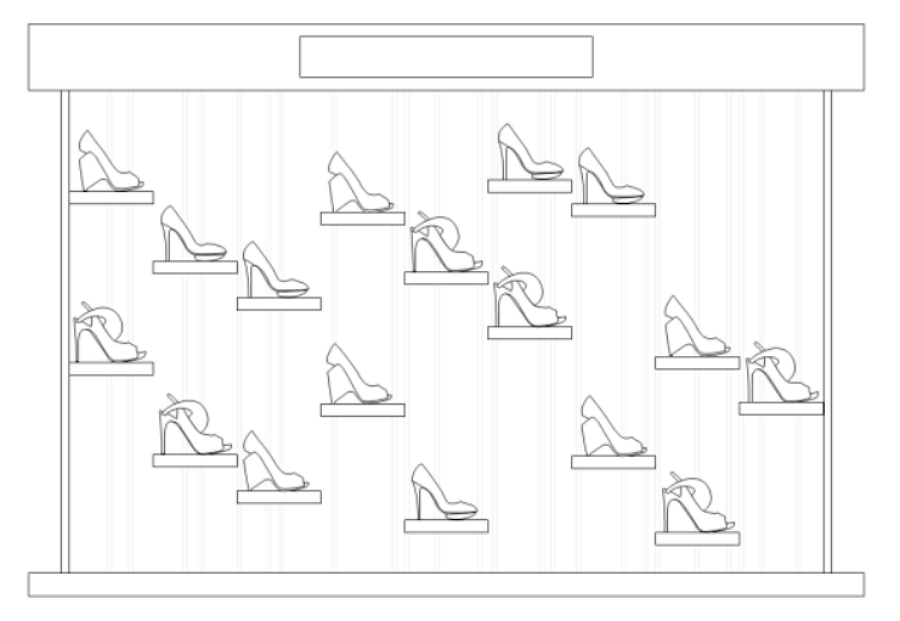
Example 12: Store Elevation Template
A free customizable fashion shop elevation template is provided to download and print. Before decorating your fashion shop, a design plan is necessary. Quickly get a head-start when creating your own fashion shop elevation, besides, abundant shapes are prepared in Edraw floor plan software to facilitate your design work.
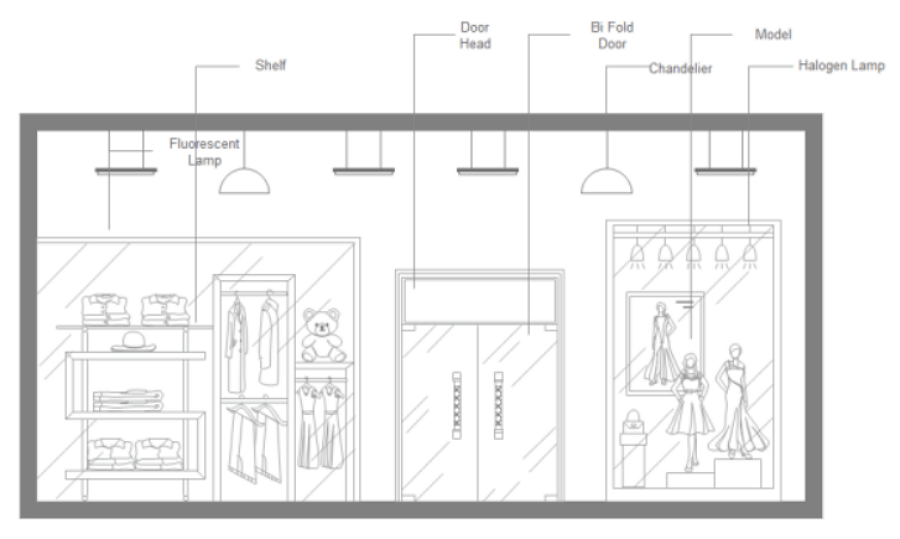
1.5 Landscape Plan Examples
A landscape plan is a2D architectural diagram that helps owners design a personalized layout of their gardens and landscapes. Landscape plans involve the planting plans for gardens, supporting features like treehouses, décor, water features, a soft scape, and a hardscape. These plans make your building more attractive and provide fresh air. EdrawMax gives you free templates to create beautiful, cost-effective, environmentally friendly garden designs. A proper landscape plan increases the property value of your building.
Example 13: Landscape Plan Example
A free customizable neighborhood landscape design template is provided to download and print. Quickly get a head-start when creating your own neighborhood landscape design. The template is easily customizable to fit your needs. Besides, more floor plan shapes are included in Edraw to enrich your designs.
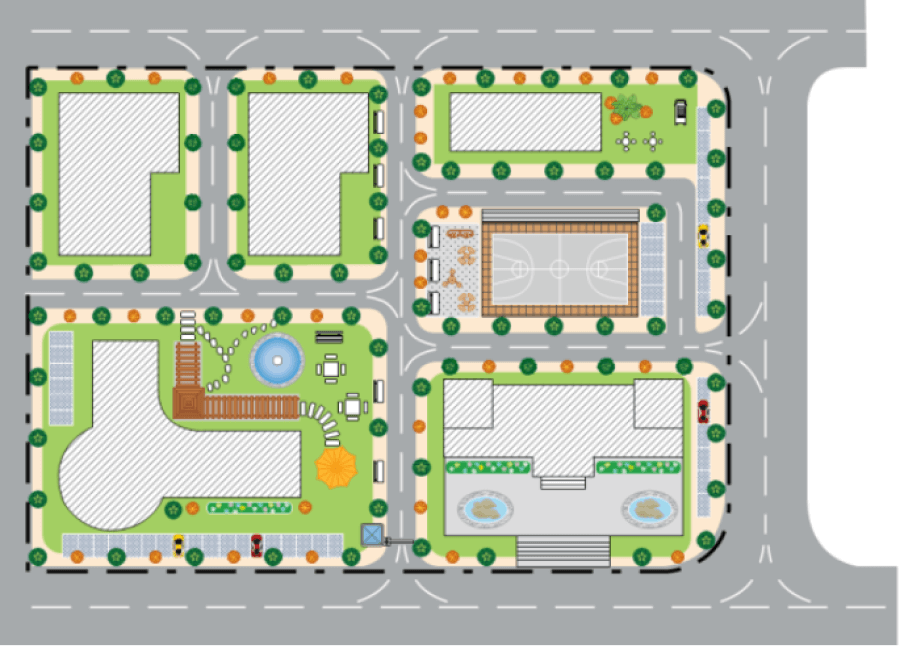
Example 14: Landscape Plan Template
Simply click on the car symbols you preferred to adjust and apply the creative changes to this Edraw park parking lot plan template. Find out more user-friendly tools and features to make your creations much fun in the free download!
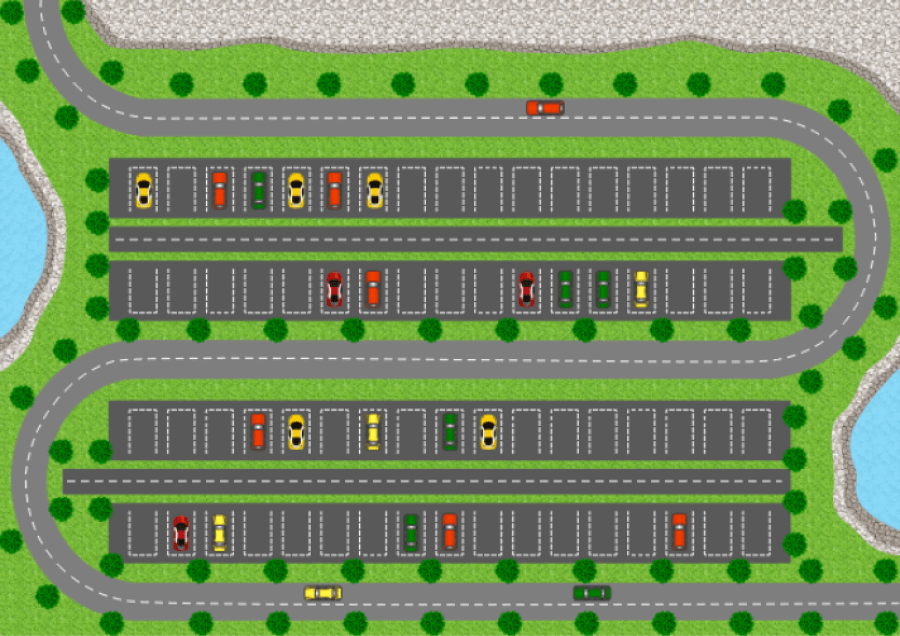
Example 15: Flower Landscape Plan
Here is an example of a flower garden floor plan, complete with ponds, trees, plants, park benches, and many other elements you'd expect to find in a garden. This garden floor plan template shows a way to visualize how people will move through space. Garden apartment tends to be at ground level or just partially below grade and are often one-bedroom units.
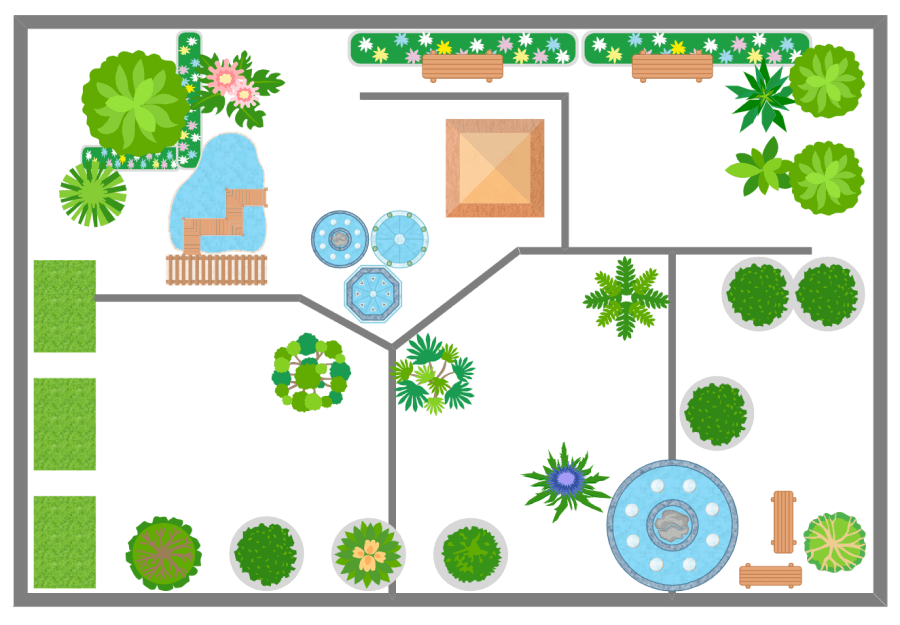
1.6 Structural Plan Examples
A structural plan is an architectural document used by contractors and builders as a guide for the development, construction, and remodeling of a building or house. A building structure plan depicts the foundation, floor space, roof space, and other key elements using specific symbols. EdrawMax gives you free building plan templates to create structure plans with parapets, lintels, plinth beams, stairs, walls, and the foundation of the building.
Example 16: Typical Structural Plan
The typical structural plan drawings depict the building's foundation, floor plan, and roof plan. This Typical structural plan includes information such as the size and location of the structural elements found in the individual projects. Elevations depict a building's or structure's exterior walls. They mention architectural details such as surface finishes, partition walls, or mechanical systems. The structural drawings communicate to the building authority the design of the building's structure for review. Structural drawings are also included with the contract documents for proposed construction, and they guide contractors in detailing, fabricating, and installing structural components.

Example 17: Structural Plan Example
The typical structural plan is divided into the following sections: General Notes, Plans, Elevations, Sections, and Details. General Notes are included with structural drawings and cover the codes used in the design and the building's bylaws. Typically, these drawings do not have any details. Structural notes describe general material properties (such as steel or wood grade, concrete strength, and so on) or construction requirements (soil compaction, weld procedures, etc.). The structural notes also include design criteria information (gravity, seismic, and wind loading). The typical structural plan drawings depict the building's foundation, floor plan, and roof plan. These plans include details such as the size and location of the structural elements defined.

Example 18: Structural Plan Template
A typical structural plan is used to advance the architect's concept by specifying the shape and position of all structure parts - allowing the structure to be built on-site. Structural drawings are also used to prepare reinforcement drawings. A typical structural plan, also known as an engineering drawing, is a design or set of plans for how a structure or other structure will be constructed. Architectural drawings are used to inform structural drawings, which registered professional structural engineers typically prepare. They are primarily concerned with a structure's load-carrying members.
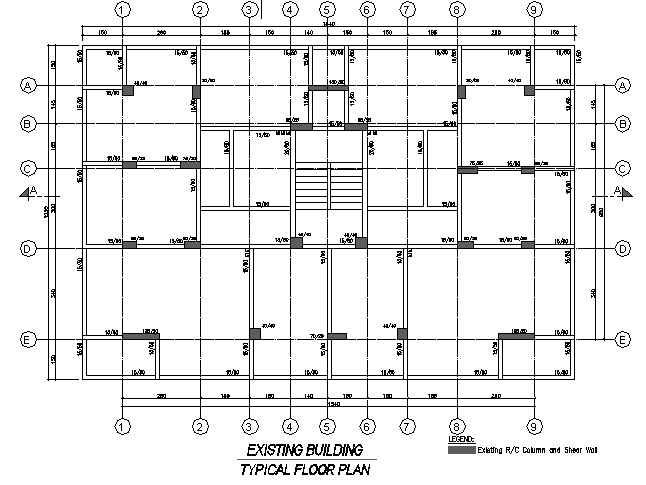
1.7 Terrace Plan Examples
A terrace floor plan depicts the details and position of various components on the building terrace. When creating a building plan, the design and location of the terrace need to be perfect as most people go to the terrace to get fresh air or to relax. The terrace gives the proper impression of a mixture between indoors and outdoors that is quite refreshing. EdrawMax provides you terrace floor plan templates that include the dimensions and measurements of the terrace, HVAC wall, section and centerlines, and a roof drain.
Example 19: Terrace Floor Plan
This Terrace Plan will come in handy when it comes time to tackle your terrace project. Depending on whether your terrace will be used for private or commercial purposes, different requirements must be met. Perhaps you have a pool that needs to be complemented by a balcony. Or will it be used as a poolside? Your terrace may have to withstand heavy weights and be very stable and sturdy. You should also think about the Terrace Plan and whether there is enough space for a large barbecue or a sunshade. If you don't have any concrete ideas, look for inspiration in lifestyle magazines or on the Internet.
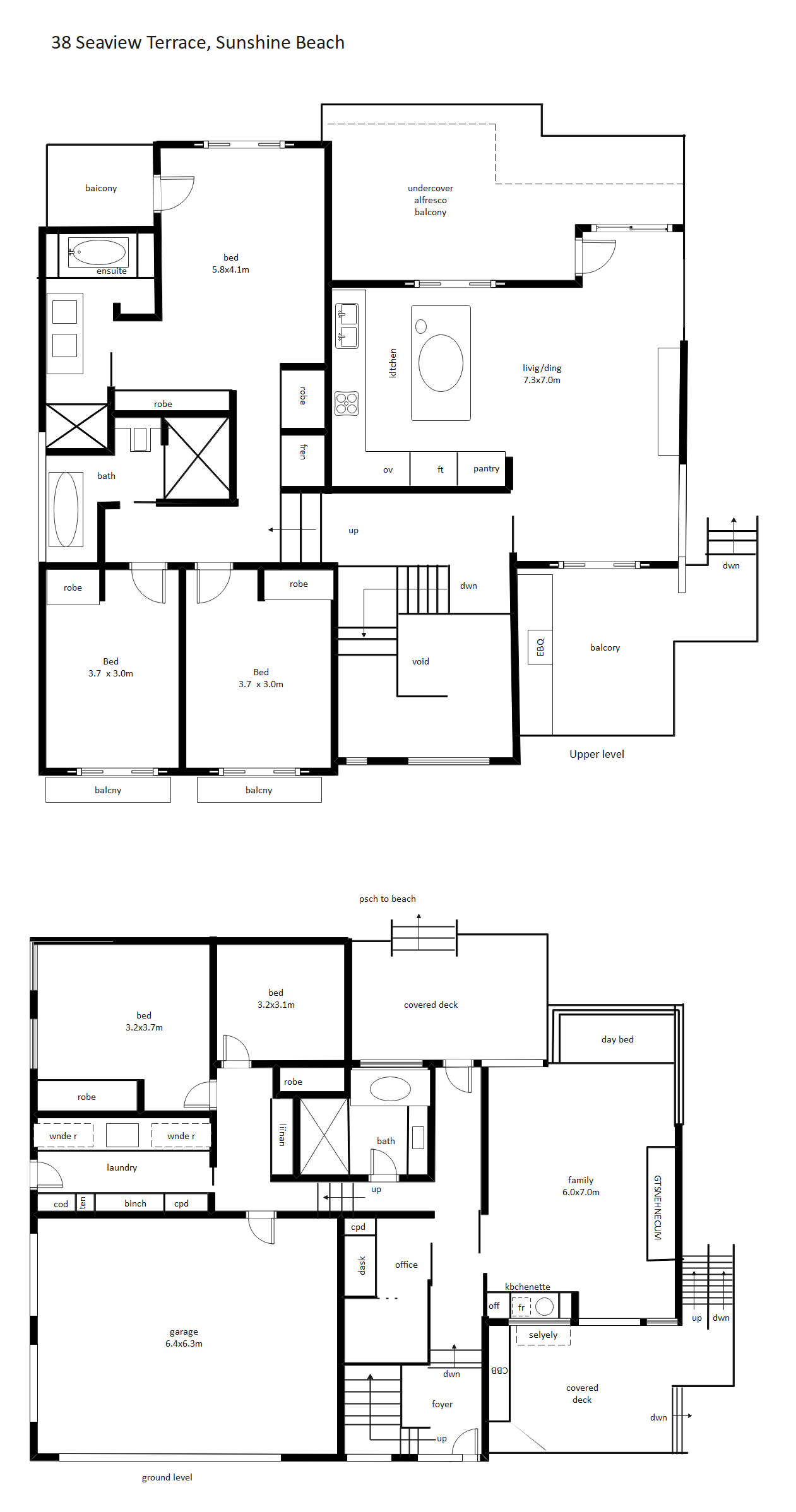
Example 20: Terrace Plan Example
If you intend to host large barbecue parties regularly, you should ideally have direct access to the kitchen from the balcony so that you do not have to carry food and drink from one end of the place to the other, as shown in this Terrace plan. The terrace's orientation to the sun is a critical consideration. A south-facing balcony is ideal for sun worshippers who want to soak up the rays all day. You will enjoy the late morning sun and some evening sun if you face the southwest. If the midday sun is too hot, face your terrace west. According to this Terrace plan, this will allow you to spend the late afternoon and evening in pleasant, warm sunlight.
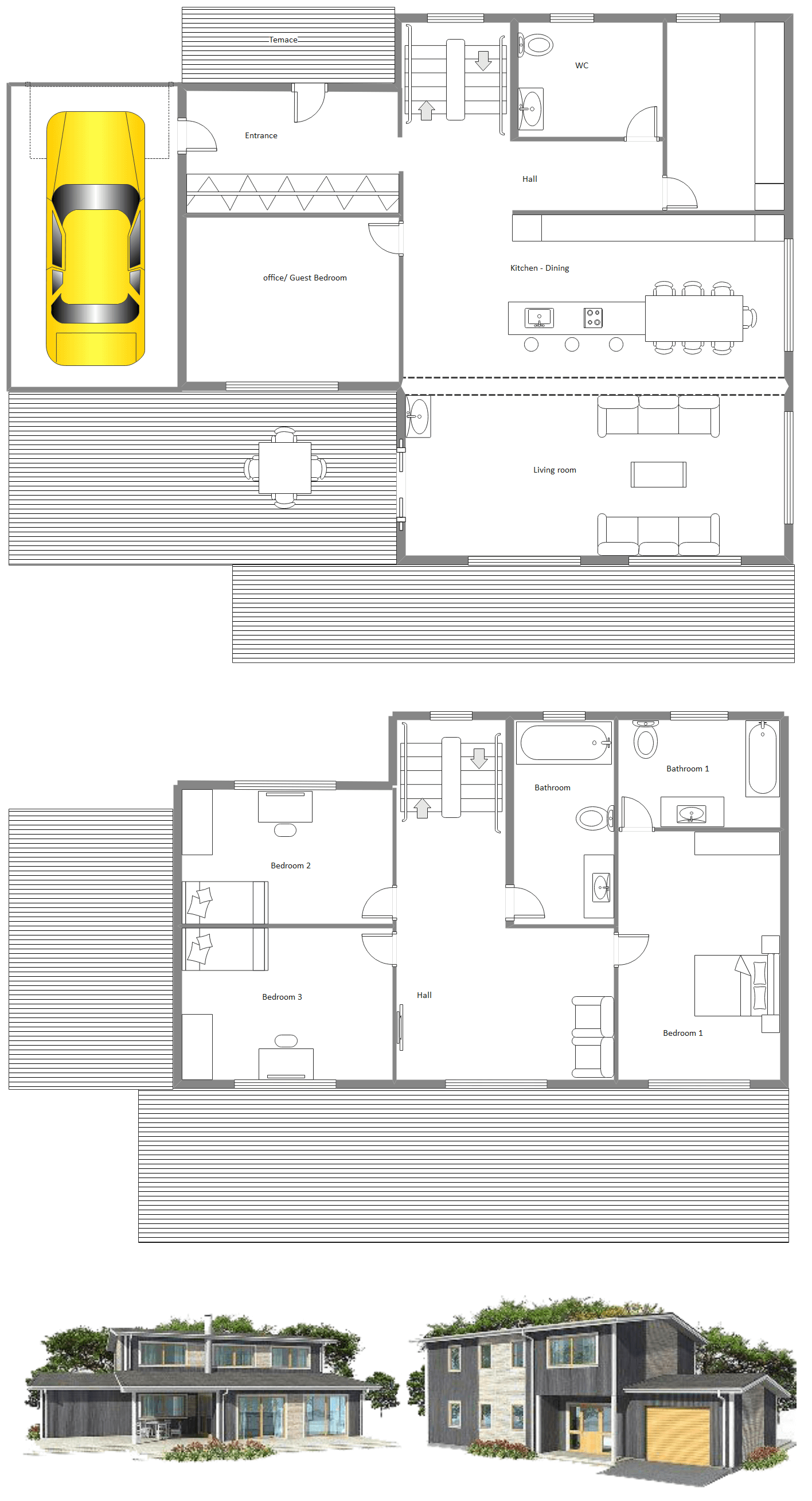
Example 21: Terrace Plan Drawing
This master bedroom study space and terrace maximize your space while providing maximum functionality. Furthermore, these oak laminate and plywood units include plenty of hidden platform storage. This master bedroom study space and terrace were created for a couple who desired home offices in their bedrooms. To give the compact room a more spacious feel, all interiors were painted a bright white color. This custom study room with a bed is ideal for small bedrooms with limited wall space. It has a simple design with clean lines and is intended to be installed against a wall.

EdrawMax is the best resources for kitchen floor plan symbols, you can find hundreds of kitchen floor plan symbols here. Just drag and drop, you can create kitchen floor plan easily.
2. How to Use Building Plan Templates
EdrawMax is vector-based software that provides various templates for your building plan. It provides an easily understandable interface for its users to draw efficiently and helps users edit existing templates and layouts and make their designs or template. It also provides 26000+ symbols to illustrate your building plan. You can learn how to make building plan in details from this guide.
2.1 Make Building Plan from Desktop
There are two methods of using building plan templates to design a perfect building layout. The first method lets you develop a building plan after downloading the template and the EdrawMax diagramming software on your computer. Following is the guide for the first method on how to use building plan templates
Step1 Install EdrawMax
You can edit the templates directly from this page. First of all, when your mouse click to the templates on this page, you can download the EdrawMax easily, or you can download EdrawMax here.
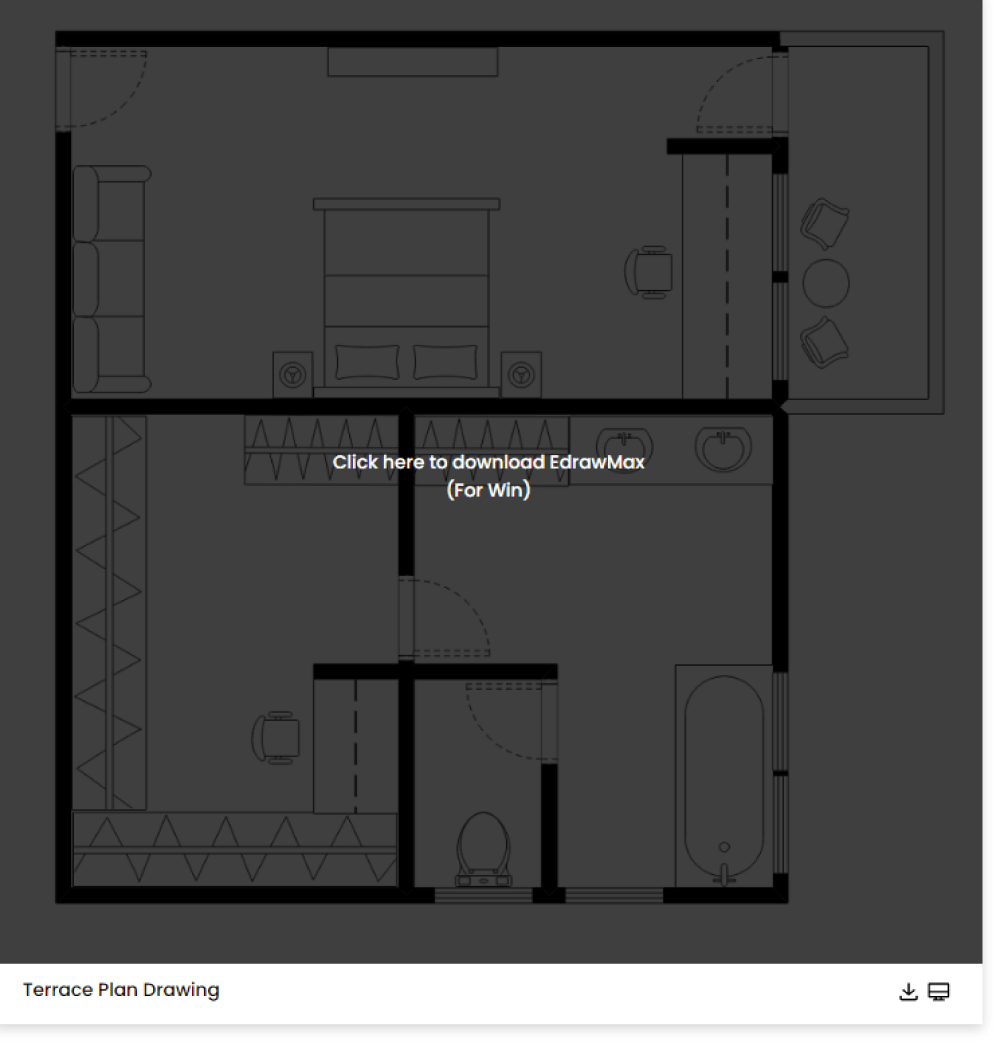
Step2 Download the Template
After installing EdrawMax, you can go and download the template by clicking on the bottom right corner or look for a template in the EdrawMax library without going online in desktop.

Step3 Open the Template
After downloading the template, you can double click to open it in EdrawMax diagramming software, or you can open EdrawMax beforehand and navigate to the template to open it. Every building plan diagram is incomplete without symbols. Head to the 'Symbols' section and click on the 'building plan ' and 'Floor Plan' to import important symbols. Learn more building plan symbols and find symbols you want here.

Step4 Customize the Building Plan Template
After opening it, the next step is to customize and edit the building plan template. EdrawMax gives you various unique diagramming tools that help you edit the template any way you want. You can change the color and the font liner of the template. You can edit the layout and include various elements such as floor plans, elevations, material lists, and site plans using building plan symbols from the EdrawMax symbol library. EdrawMax features a comprehensive library with 26000+ professional symbols that you can use for free with an easy drag and drop.
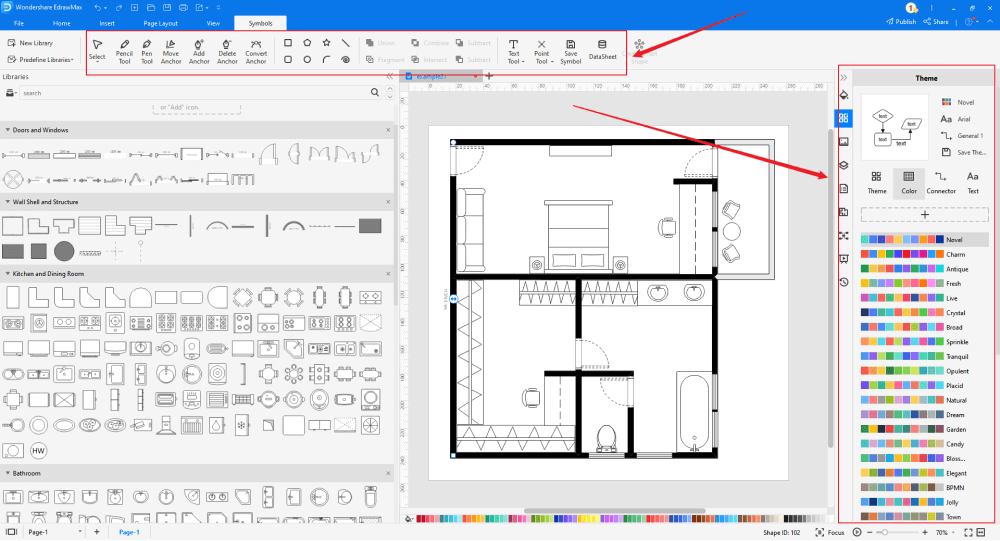
Step5 Save or Export
After you customize the building plan template and complete your building layout, the next step is to save or export your drawing. EdrawMax supports various document formats, which means you can export your drawing in any format you want, such as Microsoft Office, pdf, graphics, HTML, Visio, and many others. Export your drawing by going to the 'File' option in the top menu bar and clicking on 'export'. After that, select the document format and click 'ok'. You can also share your drawing on social media or print it directly from EdrawMax. EdrawMax also gives you a presentation mode that you can use to show your drawing to others or your team members.
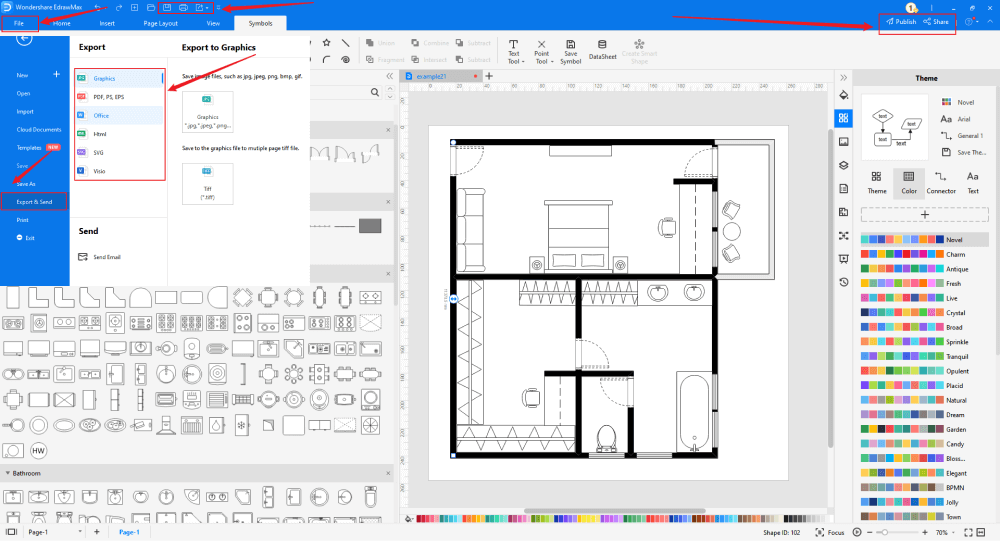
2.2 Make Building Plan Online
You can use the following guide if you want to create your buidling plan online. EdrawMax Online gives you free templates to select and customize and share without downloading. It also provides you with all the drawing tools in the EdrawMax software.
Step1 Click to Duplicate Online
Just click the right bottom corner to choose 'duplicate' template online, then you can go to the online EdrawMax template community. You can head to the fire escape plan template page, and learn more or use directly.

Step2 Search for More Templates
To search for more templates, go to the EdrawMax template community and search for the template you want. You can scroll down or search with the full name of the building plan template to get it quickly.
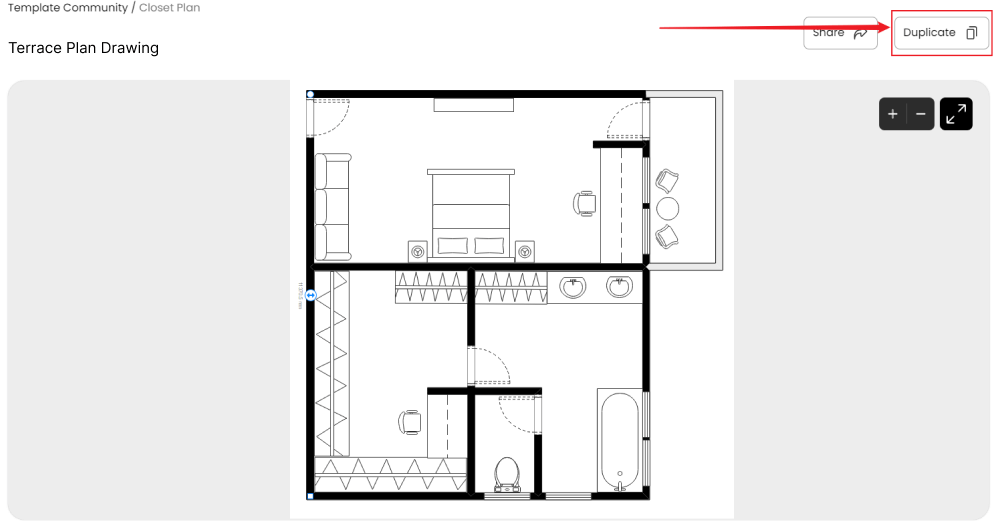
Step3 Open the Template
Open the template you want to customize and click on the 'duplicate' option. After clicking, the template will open with EdrawMax. Every building plan diagram is incomplete without symbols. Head to the 'Symbols' section and click on the 'building plan ' and 'Floor Plan' to import important symbols. Learn more building plan symbols and find symbols you want here.
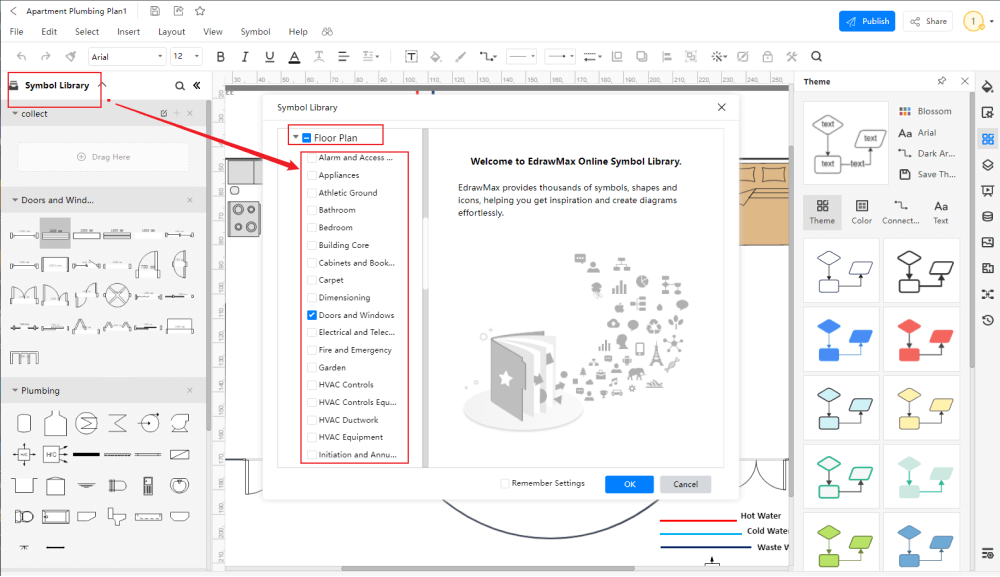
Step4 Cusromize the template
Customize and edit the free building plan template after clicking on the 'duplicate' option and getting the drawing canvas with the template you selected. EdrawMax features unique diagramming tools that help you customize the template and make whatever changes you want. You can change the color and the font liner of the template. You can edit the layout and include various elements such as floor plans, elevations, material lists, and site plans using building plan symbols from the EdrawMax symbol library. EdrawMax also features a comprehensive library with 26000+ professional symbols that you can use for free with an easy drag and drop.
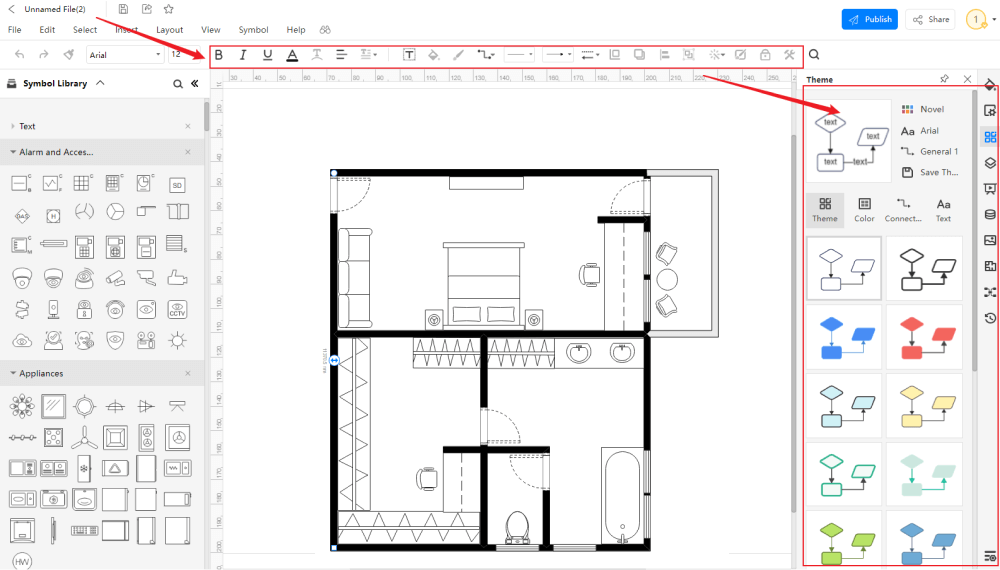
Step5 Save or Export
After your building plan is complete, the next step is to save or export your drawing. EdrawMax gives you the same features as the EdrawMax diagramming software. It also supports multiple document formats so that you can export your drawing in any format. You can save and share your document in pdf, graphics, HTML, Visio, Microsoft Excel, and other popular formats. Click on the 'file' menu and go to 'export'. Click the format you want and enter. EdrawMax features a presentation mode and allows you to share your drawing on social media. Or you can "Publish" your building plan in the template community.
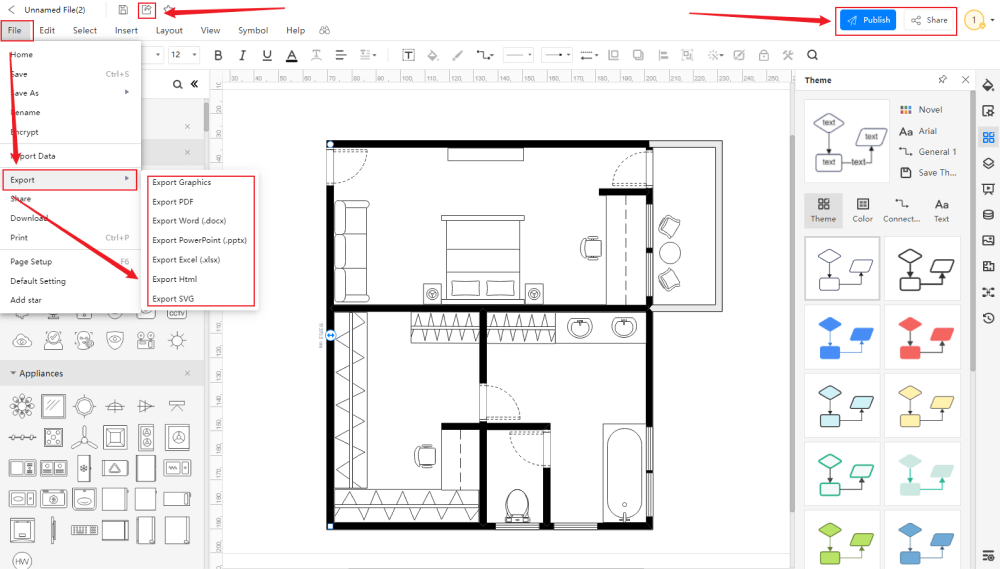
Basically, it is simple to create a building plan in EdrawMax, just grab a template and keep customizing, drag and drop professinal floor symbols to make your plan better. If you are still confusing about how to make a floor design in EdrawMax, just check this floor design guide, or check the video below. Or you can find more tutorial videos from our Youtube
3.Free Building Plan Software
EdrawMax is the best free building plan software that comes with a wide collection of professional templates that you can get and customize for free. Using building plan templates to develop building plans makes your job much easier and helps save your time. Every building layout is different, and you need many specific symbols to depict its elements. The EdrawMax template community provides easily editable templates with the correct design layout. The symbol library gives you more than 26000 unique symbols in your diagram. Professionals prefer EdrawMax for its clean user interface and best team collaboration features. EdrawMax is everyone's first choice because
- EdrawMax comes with free building plan examples & templates that are 100 percent customizable and editable.
- With the present built-in option, you can easily share the building plan with your team and see the live revisions made by your team.
- EdrawMax has a strong community of 25 million users who update the template community with their creative projects.
- EdrawMax is considered the best free building plan software for beginners and professionals because of the user-friendly dashboard and easy drag-and-drop feature.
- It supports to export and import files into multiple formats, including MS Office, Graphics, PDF, HTML, Visio, and more.
- All of your building plan designs are encrypted to the highest level of security. So, you do not have to worry about losing your creative designs.
4. Final Thoughts
Easily create a personalized building plan for the approval, construction, and renovations using pre-made building plan templates. With a proper building plan, you can communicate your ideas using visuals with less scope of making any errors. Building plans also come with details on the functioning of the building and a construction guide.
When creating a building plan, determine the key floor plan elements and ensure that you have adequate space. Specify the layout for each level, and think about the lighting, plumbing, drainage, and HVAC system layouts. Use EdrawMax to make your building plan with free professional templates and creative drawing tools. Architects and engineers prefer EdrawMax for its easy symbol insert, data automation, and fast drawing features.
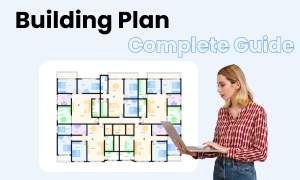
Building Plan Complete Guide
Check this complete guide to know everything about buidling plan, like buidling plan types, buidling plan symbols, and how to make a buidling plan.
You May Also Like
House Plan Examples & Templates
Examples
Elevation Plan Examples & Templates
Examples
