Fire Escape Plan Examples & Templates
Edraw Content Team
Do You Want to Make Your Fire Escape Plan?
EdrawMax specializes in diagramming and visualizing. Learn from this article to know everything about fire escape plan symbols, and how to make your fire escape plan. Just try it free now!
A fire escape plan is a schematic drawing that helps you identify a safe route that you can use to escape your house or building during a fire emergency. A fire escape plan template helps you create a foolproof escape plan that visualizes every detail of the structure and layout of the building and gives guidelines on how one should escape a fire. EdrawMax is the best free fire escape plan tool that gives you free templates to create an escape plan. Here, we will tell you everything about fire escape plans, their types, benefits, and how to use a fire escape plan template on EdrawMax.
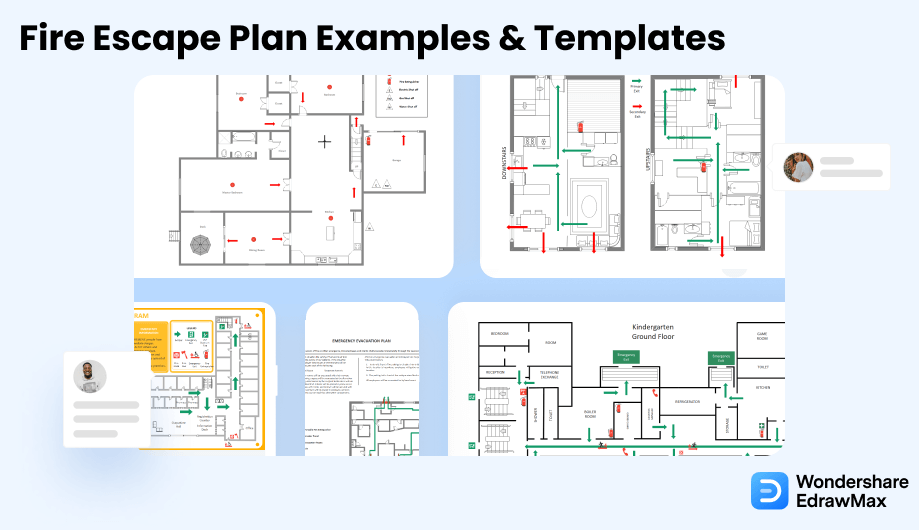
1. Fire Escape Plan Examples & Templates
You can easily create a fire escape plan using pre-drawn templates on EdrawMax. Most people don't put much thought into creating a fire escape plan because they think they during a fire, they can act accordingly and evacuate to safety. But, when your house is on fire, and there is smoke everywhere, it is easy for anyone to freeze and panic. With the fire escape plan template, you can create a proper plan that you and your family can follow during any fire or emergency.
Creating a fire escape plan is hard because it involves various things, such as marking different paths to escape during a fire, placing firefighting equipment, and using fire safety devices. A fire escape plan template makes things easier with a pre-drawn layout and drag and drop symbols that saves time and effort. EdrawMax gives you three types of fire escape plan templates. There are different templates for fire escape plans for houses or buildings.
- Home Fire Escape Plan Examples
- Public Area Fire Escape Plan Examples
- Fire Escape Plan for Word, Excel, PPT
1.1 Home Fire Escape Plan Examples
A fire emergency can happen anytime by accident or someone's mistake; that is why it is essential to have an escape plan for the safety of everyone in the house or building. A home fire escape plan is a visual guide that contains the structure of your house or building and gives you details on how to escape to safety during a fire. A home fire escape plan gives you an escape route, position of the fire safety devices, and other things such as fire emergency phones to use in an emergency. EdrawMax gives you free home fire escape plan templates.
Example 1: Home Fire Escape Plan
It is simple to create and practice a home fire escape plan. When there are children in the house, it is critical to have a home fire escape plan. Children may become very scared and require clear direction and assistance in leaving the house. Unless an adult shows them how to escape or what to do, they may not know how to run or what to do. Make a plan for young children under the age of six who cannot go outside on their own. Discuss who will assist each child safely exiting the house in your plan. When children hear a smoke alarm, and there is no adult present, they should know what to do. Assist them in practicing going to the outside meeting spot.
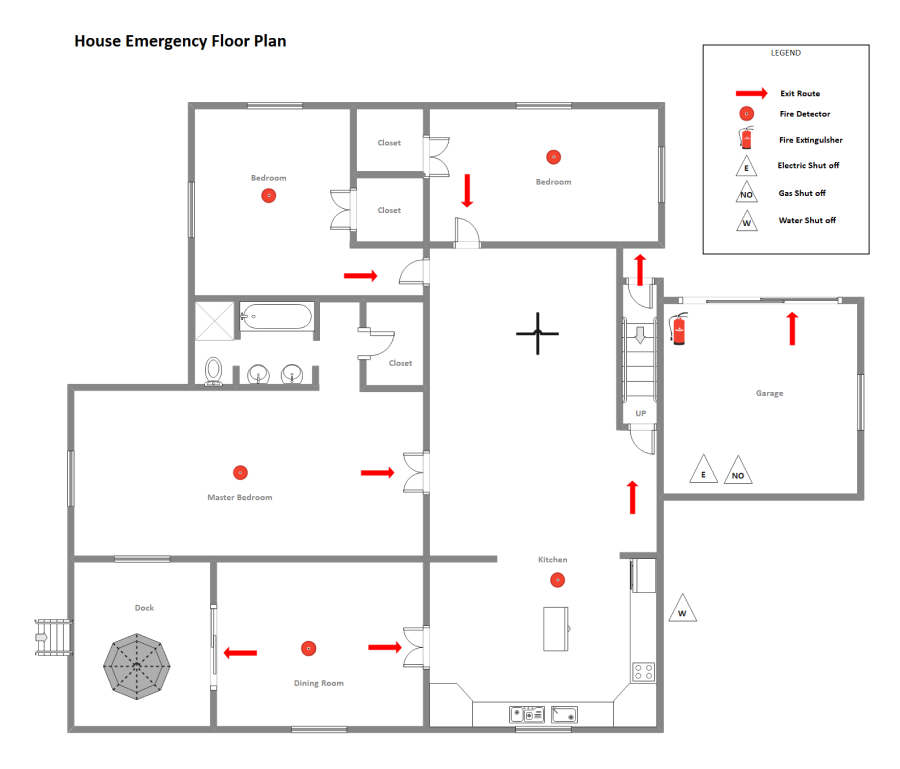
Example 2: Home Fire Evaucation Plan
The instant and urgent movement away from a threat or hazard is a home fire evacuation plan. Evacuations are generally more common than most people realize, and they can be voluntary or mandatory. People usually are forced to flee their homes, neighborhoods, cities, and, in some cases, entire states due to natural disasters. Because you may not have much time to evacuate if a disaster strikes, it is critical to have a home fire evacuation plan in place to get your family out of harm's way as quickly as possible. Unless you live in a mandatory evacuation area, make sure to plan to shelter in place in your home if it is safe to do so.

Example 3: Home Fire Escape Diagram
This is the family's evacuation plan. Plan how you would gather your family (or colleagues for workplace evacuation plans) and supplies, as well as where you will travel in different scenarios. Choose many destinations in various directions so that you have alternatives in the event of an emergency and are familiar with the evacuation routes to those places. EdrawMax includes a number of evacuation plan templates. Now is the time to build your own Evacuation Plan in case of an emergency in EdrawMax.
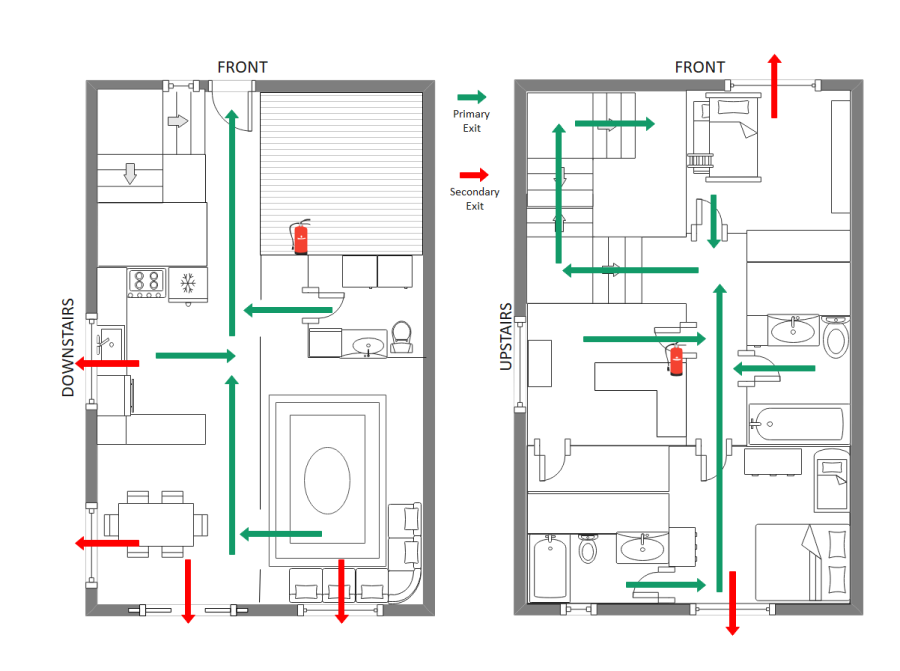
1.2 Public Fire Escape Plan Examples
Any public area, premises, industrial building, or business building should have a fire escape plan that the people or employees can follow during a fire emergency. Any responsible party can use a fire escape plan template and create a simple, easy-to-understand fire escape plan for public areas. Malls, schools, and hotels are all public areas with high human traffic. These places fall under the most chaos in an emergency because everyone tries to get to safety and blocks the exit. A proper escape plan can reduce that risk.
Example 4: Hospital Fire Escape Plan
To provide direction in developing a hospital fire escape plan containing detailed information, instructions, and procedures that can be used in any emergency requiring either a full or partial evacuation of the hospital. This Hospital fire escape plan must include essential staff roles and responsibilities. Employees will receive training on the evacuation plan, which will consist of techniques for lifting and carrying patients and knowledge of alternate evacuation routes. Staff will be expected to accompany patients and work at receiving facilities if they have received proper emergency credentials.
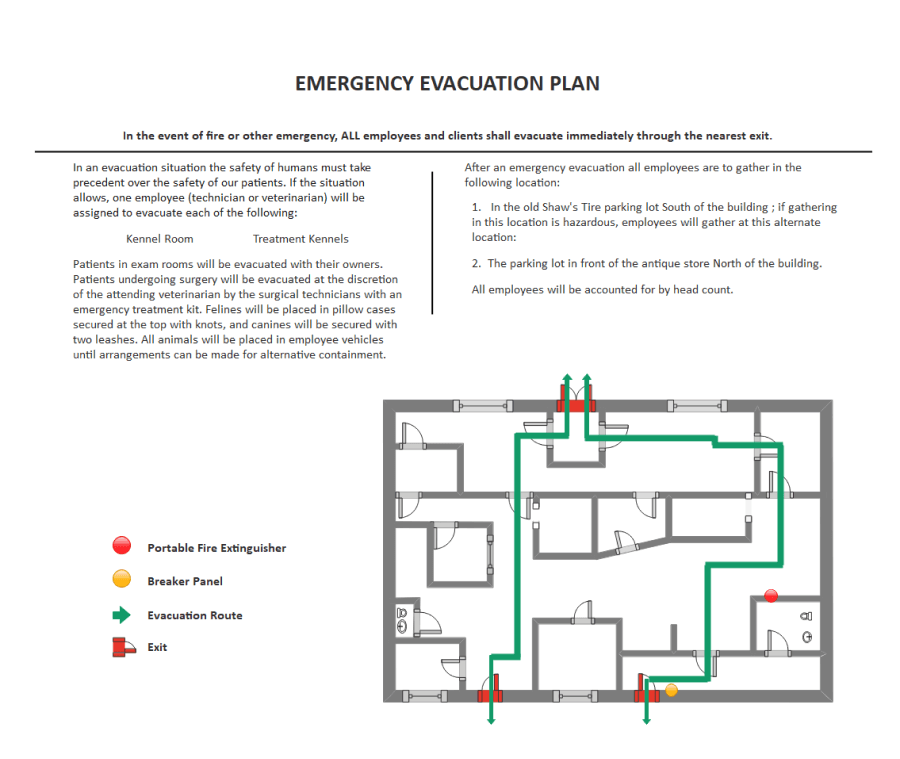
Example 5: Kindergarten Fire Escape Plan
In building engineering, a kindergarten evacuation plan is a drawing to scale, showing a view from above of the relationships between different playrooms, pantries, study rooms, and other physical features at one level of a structure. Use EdrawMax to create the Kindergarten Evacuation Plan for your building. As shown in the below image, kindergarten evacuation plan dimensions are usually drawn between the walls to specify the room sizes and wall lengths.
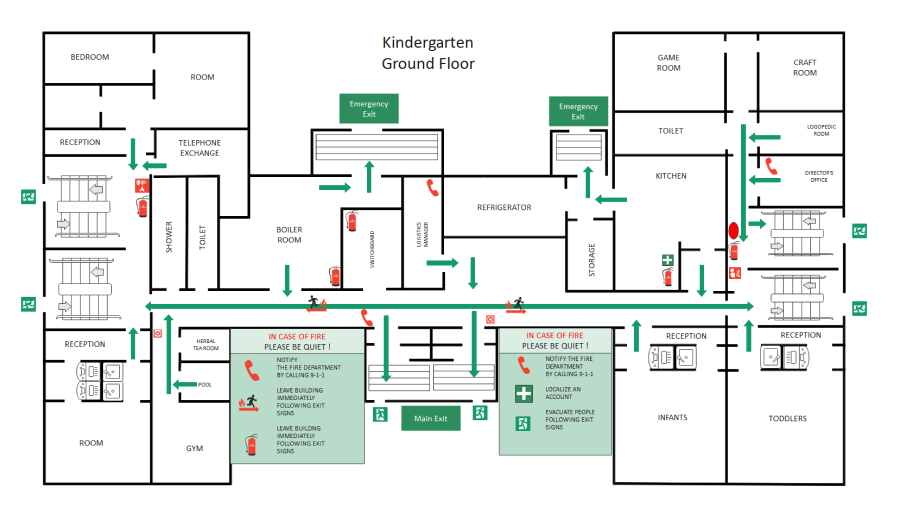
Example 6: Hall Fire Escape Plan
The school hall evacuation plan should clearly mention the areas that students and teachers should follow in case of any life-threatening emergency. The below image shows the proper layout of the school hall evacuation plan and how it should be designed as per the school property. The below image clearly represents how to create a school emergency plan using free software like EdrawMax. As shown in the below school emergency plan image, safety features like the first aid box toolkit and emergency numbers for the fire extinguisher department are marked. These school emergency plan diagrams can be later exported in JPEG or PNG and can be affixed at appropriate areas in the school.
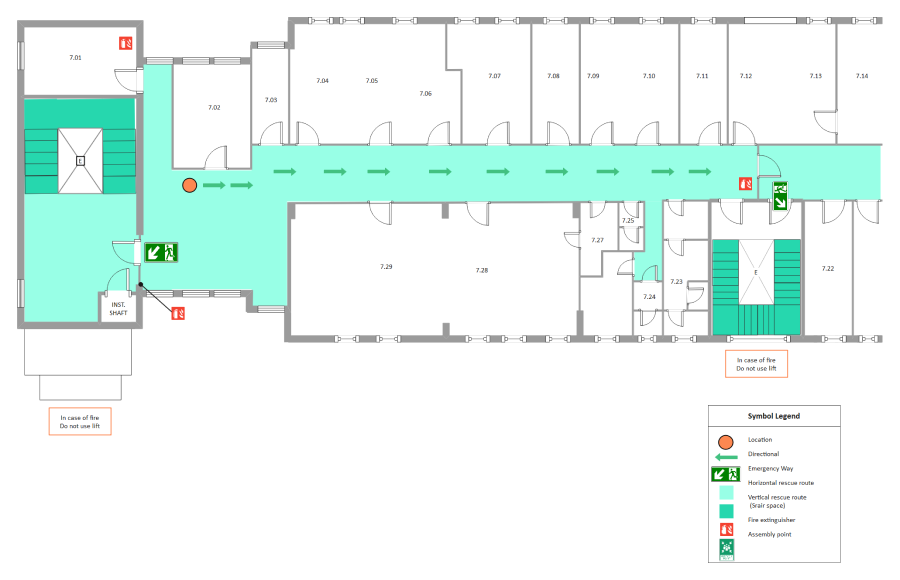
Example 7: Fire Escape Plan for Word
An emergency exit plan spells out what one should do in an emergency situation. A systematic emergency exit plan helps to efficiently and safely get people away from an area where there is an imminent threat, ongoing threat, or a hazard to lives or property. As the image suggests, there are three stages of evacuation, immediate evacuation, lateral evacuation, and partial evacuation.
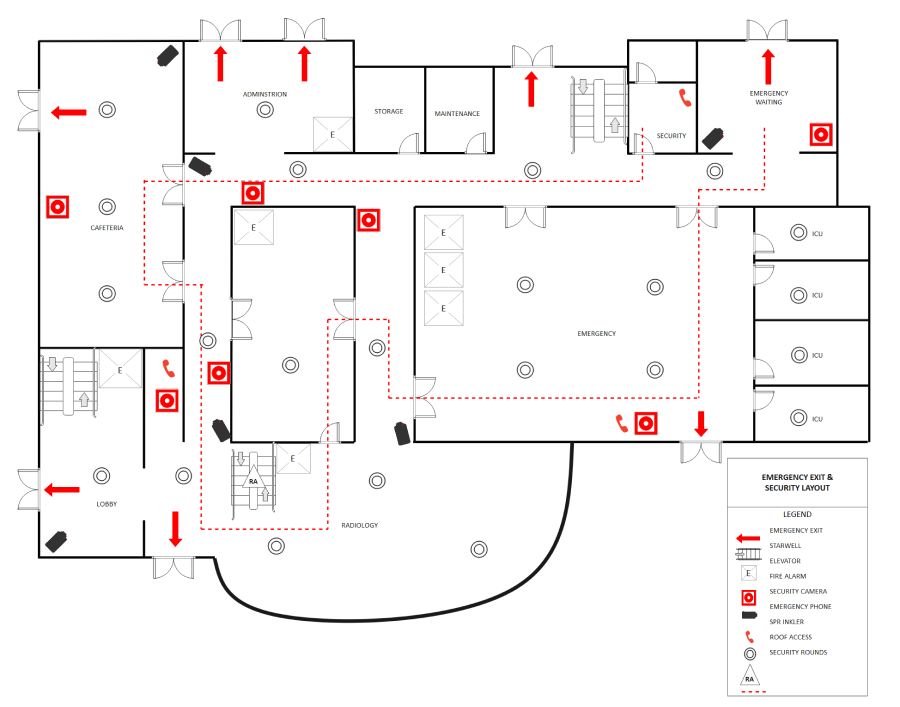
Example 8: Fire Escape Plan for Excel
An office or residential fire escape plan will not only prepare your residents or employees for fires but rather for any emergency, whether that can be a natural disaster or any personal attack. Proper emergency evacuation planning will use multiple exits, contra-flow lanes, and unique technologies to ensure full, fast, and complete evacuation. By providing an adequate office or residential fire escape plan, the employees of any office or organization will be able to leave the office quickly in the case of fire or any other emergency.
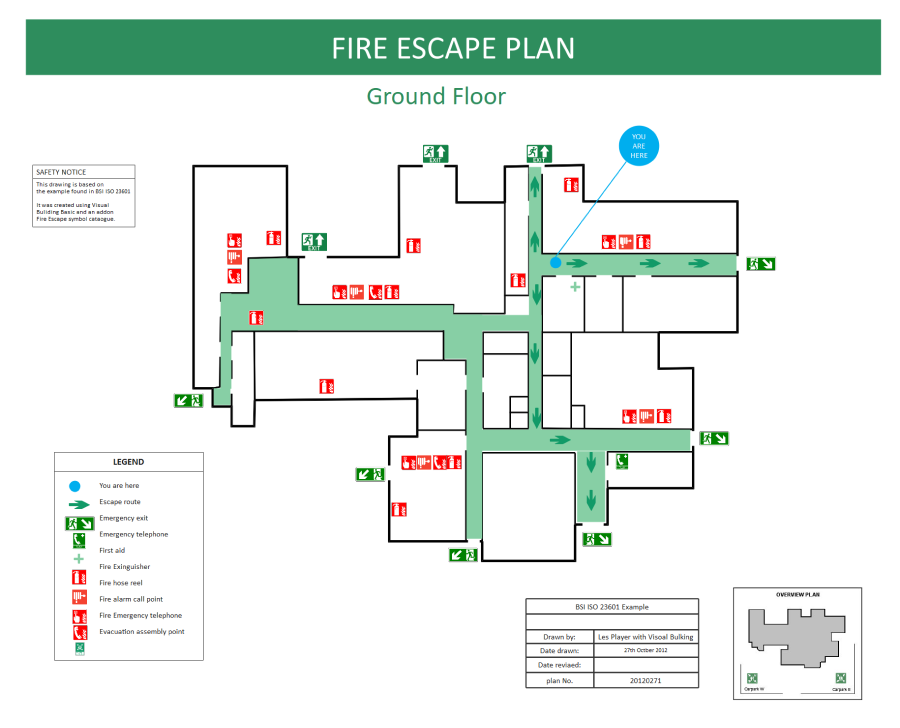
Example 9: Fire Escape Plan for PPT
In a nutshell, it's the emergency plan that could save your life. It's easy to freeze, panic, and become disoriented in a smoky, terrifying environment. You can increase your confidence in a safe escape by planning and practicing with your entire family.
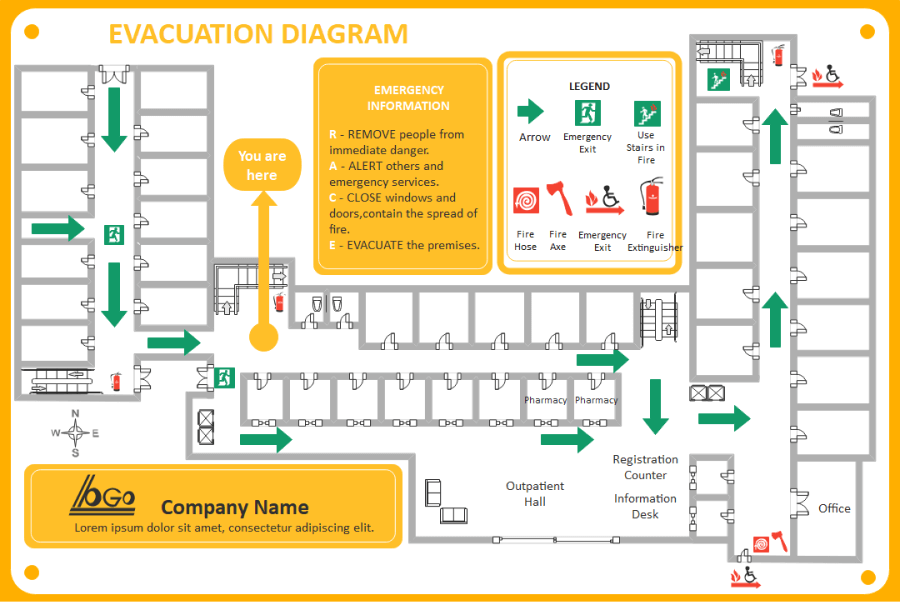
2. How to Use Fire Escape Plan Template
There are two methods of using fire escape plan templates to create a perfect fire escape plan. The first method lets you develop a fire escape plan after downloading the template and the EdrawMax diagramming software on your computer. The other method is editing online, and use templates from Template Community, check the details below. Or learn more details of fire escape plan guide.
2.1 Make Fire Escape Plan from Desktop
There are two methods of using a fire escape plan template to create a foolproof escape plan. The first method lets you develop a fire escape plan after downloading the template and the EdrawMax diagramming software on your computer. Following is the guide for the first method on how to use fire escape plan templates.
Step1 Install EdrawMax
You can edit the templates directly from this page. First of all, when your mouse click to the templates on this page, you can download the EdrawMax easily, or you can download EdrawMax here.
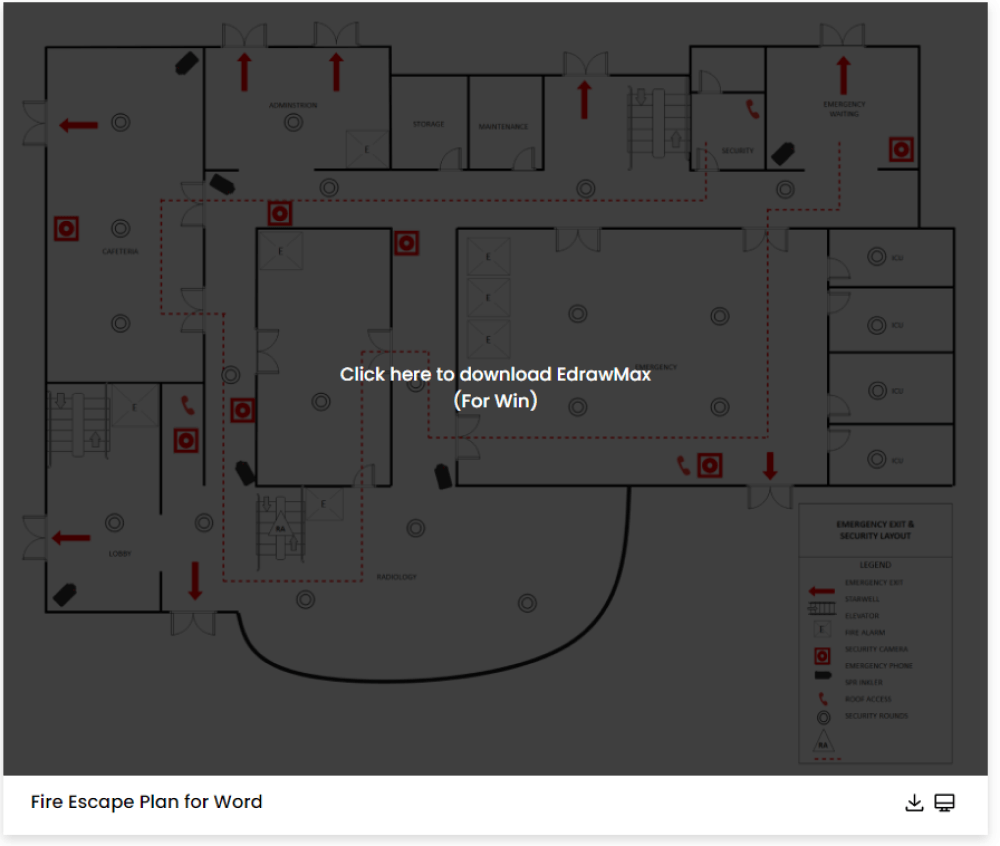
Step2 Download the Template
After installing EdrawMax, you can go and download the template by clicking on the bottom right corner or look for a template in the EdrawMax library without going online in desktop.

Step3 Open the Template
After downloading the template, you can double click to open it in EdrawMax diagramming software, or you can open EdrawMax beforehand and navigate to the template to open it. Every fire escape plan diagram is incomplete without symbols. Head to the 'Symbols' section and click on the 'Fire and Emergency' and 'Alarm and Access Control' to import important evacuation-related symbols. Learn more fire escape plan symbols and find symbols you want here.
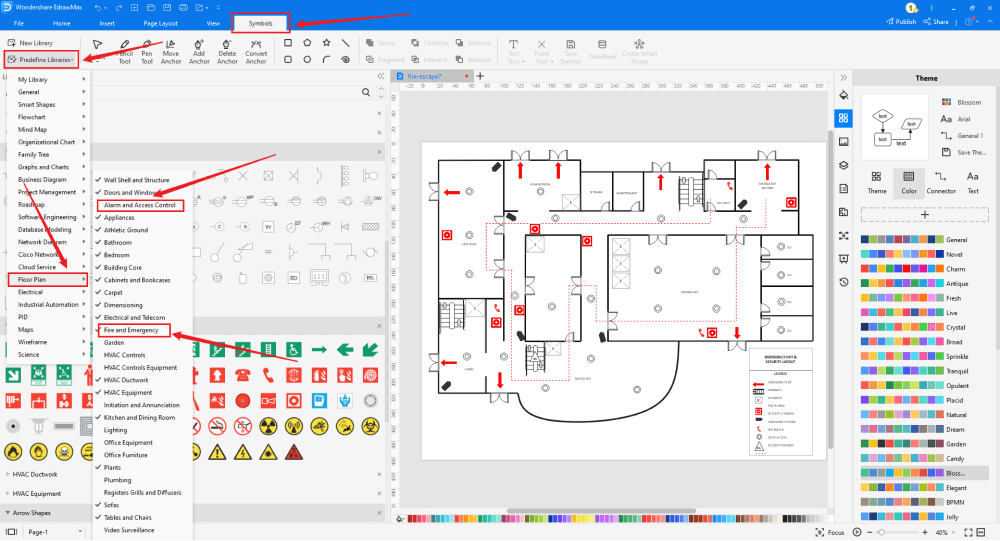
Step4 Customize the Fire Escape Plan Template
After opening it, the next step is to customize and edit the fire escape plan templat. EdrawMax gives you various unique diagramming tools that help you edit the template any way you want. You can change the color and the font liner of the template. You can edit the layout and include various elements such as furniture, windows, and doors, smoke alarms, fire extinguishers using fire escape plan symbols from the EdrawMax symbol library. EdrawMax features a comprehensive library with 26000+ professional symbols that you can use for free with an easy drag and drop.
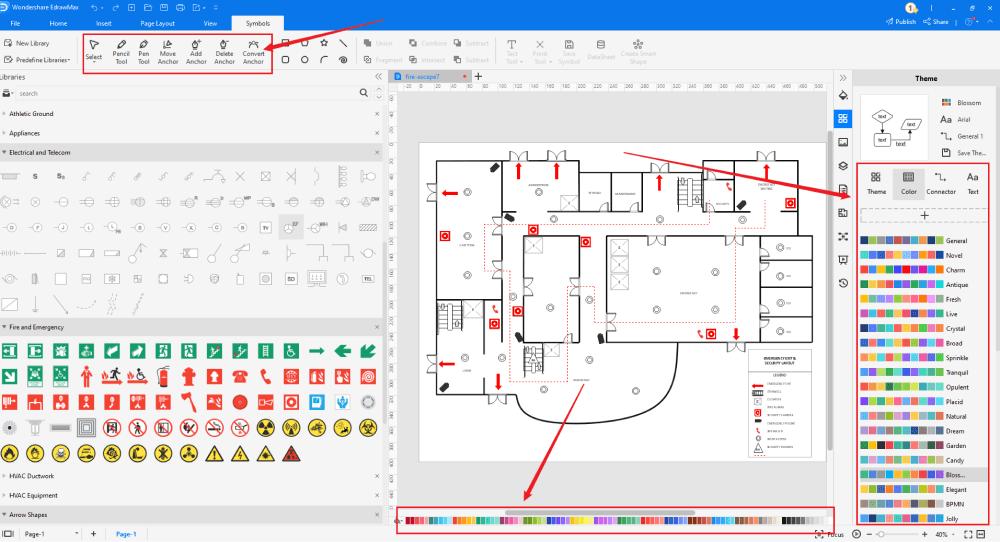
Step5 Save or Export
After you customize the fire escape plan template and complete your escape plan, the next step is to save or export your drawing. EdrawMax supports various document formats, which means you can export your drawing in any format you want, such as Microsoft Office, pdf, graphics, HTML, Visio, and many others. Export your drawing by going to the File option in the top menu bar and clicking on export. After that, select the document format and click ok. You can also share your drawing on social media or print it directly from EdrawMax. EdrawMax also gives you a presentation mode that you can use to show your drawing to others or your team members.
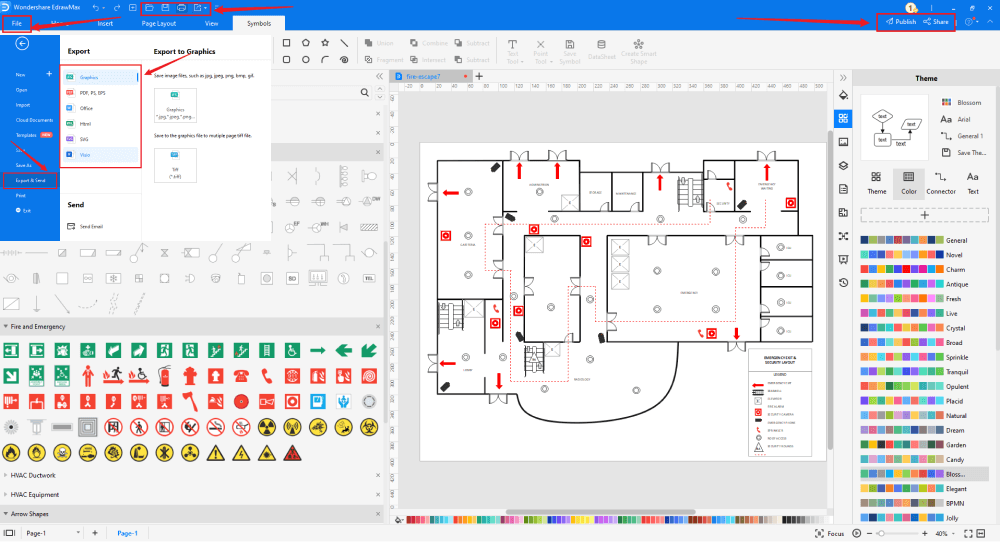
2.2 Make Fire Escape Plan Online
You can use the following guide if you want to create your fire escape plan online. EdrawMax Online gives you free templates to select and customize online and share without downloading. It also provides you with all the drawing tools in the EdrawMax software.
Step1 Select the template you want
Just click the right bottom corner to choose 'duplicate' template online, then you can go to the online EdrawMax template community. You can head to the fire escape plan template page, and learn more or use directly.

Step2 Search for More Templates
To search for more templates, go to the EdrawMax template community and search for the template you want. You can scroll down or search with the full name of the fire escape plan template to get it quickly.
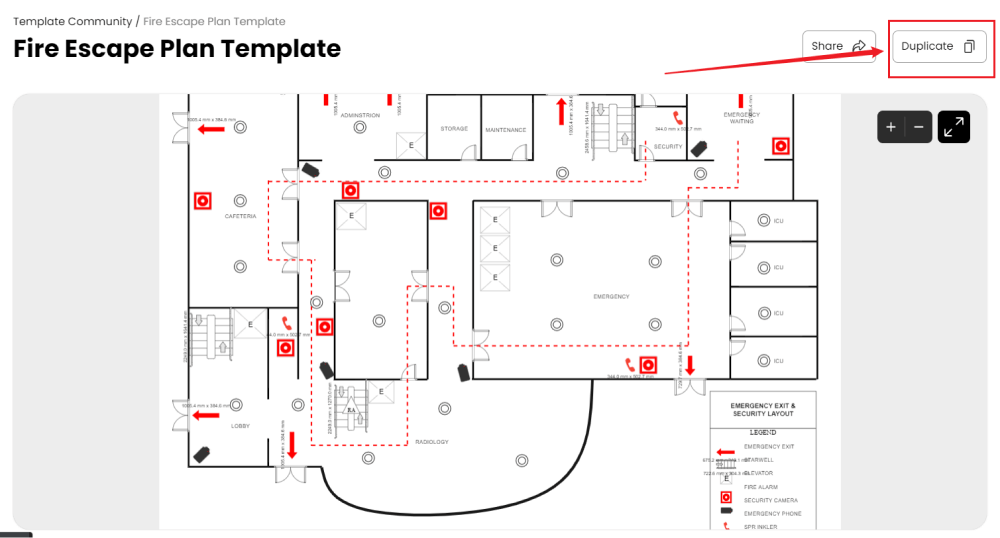
Step3 Open the Template
Open the template you want to customize and click on the duplicate option. After clicking, the template will open with EdrawMax Online. Every fire escape plan diagram is incomplete without symbols. Head to the 'Symbols' section and click on the 'Predefined Symbol' section from the top toolbar. Click on 'Fire and Emergency' and 'Alarm and Access Control' to import important evacuation-related symbols. Learn more fire escape plan symbols and find symbols you want here.
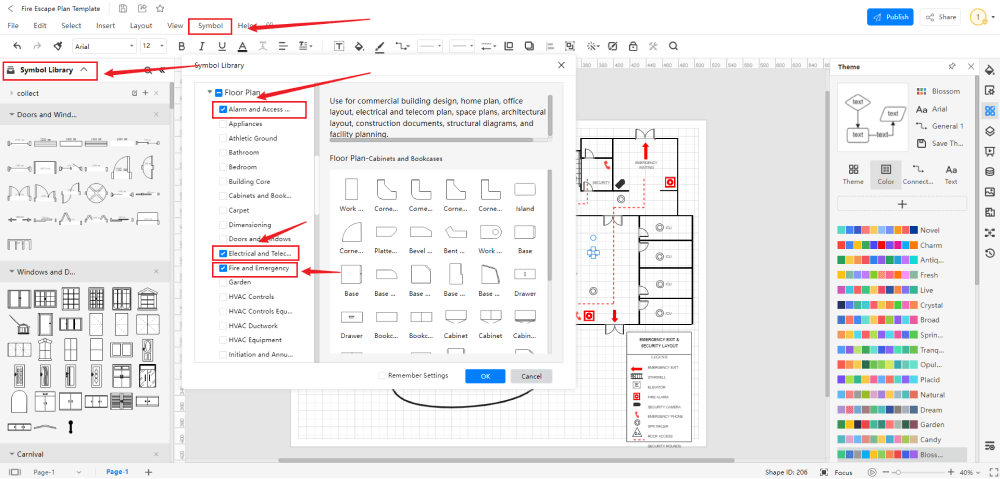
Step4 Cusromize the Template
Customize and edit the fire escape plan template after clicking on the duplicate option and getting the drawing canvas with the template you selected. EdrawMax features unique diagramming tools that help you customize the template and make whatever changes you want. You can change the color and the font liner of the template. You can edit the layout and include various elements such as furniture, windows, and doors, smoke alarms, fire extinguishers using bedroom floor plan symbols from the EdrawMax symbol library. EdrawMax also features a library with 26000+ professional symbols that you can use for free with an easy drag and drop.
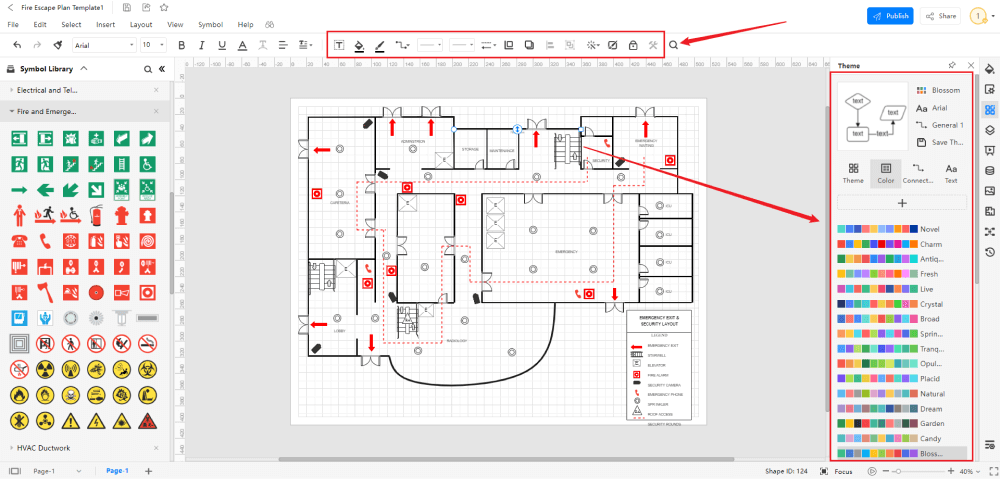
Step5 Save or export
After your fire escape plan is complete, the next step is to save or export your drawing. EdrawMax gives you the same features as the EdrawMax diagramming software. It also supports multiple document formats so that you can export your drawing in any format. You can save and share your document in pdf, graphics, HTML, Visio, Microsoft Excel, and other popular formats. Click on the file menu and go to export. Click the format you want and enter. EdrawMax features a presentation mode and allows you to share your drawing on social media. Or you can even share your design with others in template community.

3.Free Fire Escape Plan Software
EdrawMax is the best free fire escape plan software that comes with a wide collection of professional templates that you can get and customize for free. Using a fire escape plan template to develop an escape plan makes your job much easier and helps save your time. Every fire escape plan is different, and you need many specific symbols to depict its elements. The EdrawMax template community provides easily editable templates with the correct floor plan layout. The symbol library gives you more than 26000 unique symbols in your diagram. Professionals prefer EdrawMax for its clean user interface and best team collaboration features. EdrawMax is everyone's first choice because
- EdrawMax comes with free fire escape plan examples & templates that are 100 percent customizable and editable.
- With the present built-in option, you can easily share the fire escape plan with your team and see the live revisions made by your team.
- EdrawMax has a strong community of 25 million users who update the template community with their creative projects.
- EdrawMax is considered the best free fire escape plan software for beginners and professionals because of the user-friendly dashboard and easy drag-and-drop feature.
- It supports to export and import files into multiple formats, including MS Office, Graphics, PDF, HTML, Visio, and more.
- All of your fire escape plan designs are encrypted to the highest level of security. So, you do not have to worry about losing your creative designs.
4. Final Thoughts
Free fire escape plan templates and symbol makes it much easier to create a fire escape plan with proper guidelines and details. A fire escape plan template helps you visually represent the layout and structure of your house or building and marks a safety escape route you can use during a fire emergency. When creating a fire escape plan, mark escape routes for every room and add the position of smoke detectors and fire extinguishers.
After your escape plan is complete, perform practice drills with your family twice a year. EdrawMax is the best free fire escape plan software that helps you create an escape plan in a few short minutes. Professionals and amateurs prefer EdrawMax for its fast-drawing features and easy-to-use interface.
5. Appendix
Make a fire escape plan with your kids and family members to make it easier for them to remember the details. When creating a fire escape plan, leave two exits from every room. In case you get locked, you can use the window and ladder to escape safely. Teach your kids how to avoid fire and move while staying low to get out of the house. Tell your kids to never go back into a burning house. Conduct home fire drills to teach your kids how to use ladders and fire safety devices.
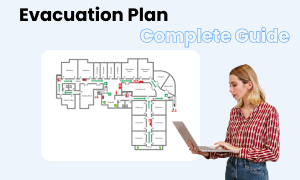
Fire Escape Plan Complete Guide
Check this complete guide to know everything about fire escape plan, like fire escape plan types, fire escape symbols, and how to make a fire escape plan.
You May Also Like
Garden Design Examples & Templates
Examples




