Landscape Plan Examples & Templates
Edraw Content Team
Do You Want to Make Your Landscape Plan?
EdrawMax specializes in diagramming and visualizing. Learn from this article to know everything about landscape plan examples and templates, and how to use them. Just try it free now!
A landscape plan is a two-dimensional drawing that visually represents the structure, design, and architecture of outdoor areas or landscapes around buildings, houses, or other establishments. A landscape plan template helps you design your landscape using scaled dimensions and proper symbols. EdrawMax is the best free landscape plan tool that gives you free templates to design your landscape plan. Here, we will tell you everything about landscape templates. Learn how to use these templates and their dimensions. Also, check out our free landscape plan templates.
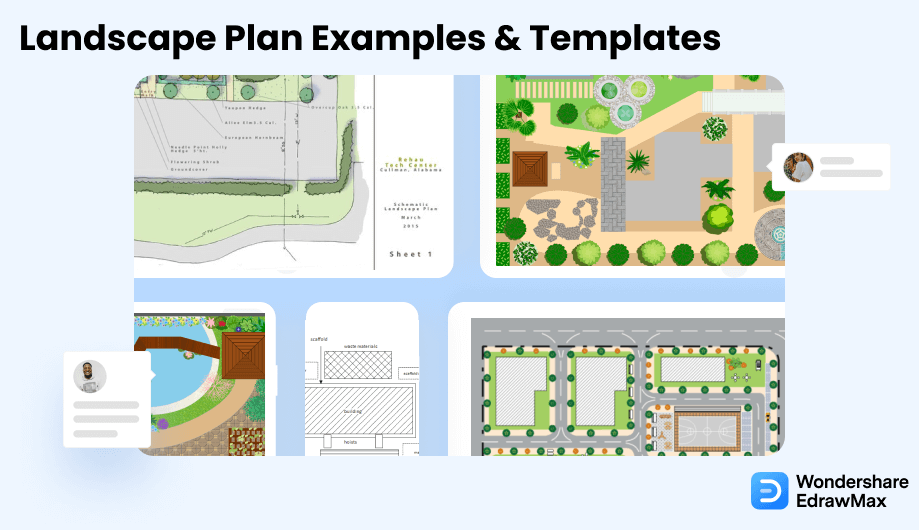
1. Free Landscape Plan Examples & Templates
A landscape plan template makes it easier for you to communicate with landscape architects and designers by giving them a general idea of your needs. With these templates, you can design your landscape plan by turning your ideas into visuals to determine how the outdoor area of your house or building will look after construction. A landscape plan includes two main elements, infrastructure, plants, trees, or other outdoor decorations. EdrawMax gives you six types of landscape plan templates to create a landscape design.
- Site Analysis Examples
- Bubble Plan Examples
- Plot Plan Examples
- Concept Images Examples
- Renderings Examples
- Planting Plan Examples
- Landscape Plan Examples
1.1 Site Analysis Examples
EdrawMax provides you with site analysis templates that you can use to create a perfect landscape design. The site analysis is a part of a landscape plan that involves representing the key elements and features of a landscape, such as the existing architecture, plants, or trees that you want to keep or change in your landscape design. The site analysis also helps you determine water issues and other problems that might affect your landscape design. Once you conduct the analysis, you can use templates to visualize the results.
Example 1: Typical Site Analysis Diagram
A typical site analysis diagram in architecture is part of the programming / pre-design stage and consists of three phases: research, analysis, and synthesis. The process of researching and analyzing the historical, climatic, and infrastructural characteristics of the given site and synthesizing these analyses into visual information, usually in site analysis diagrams — is referred to as site analysis. Examining these characteristics in conjunction with your established project goals serves as the foundation for making informed decisions throughout the process, commonly influencing a project's realities and structural and potentially aesthetic choices such as shape, form, and material.
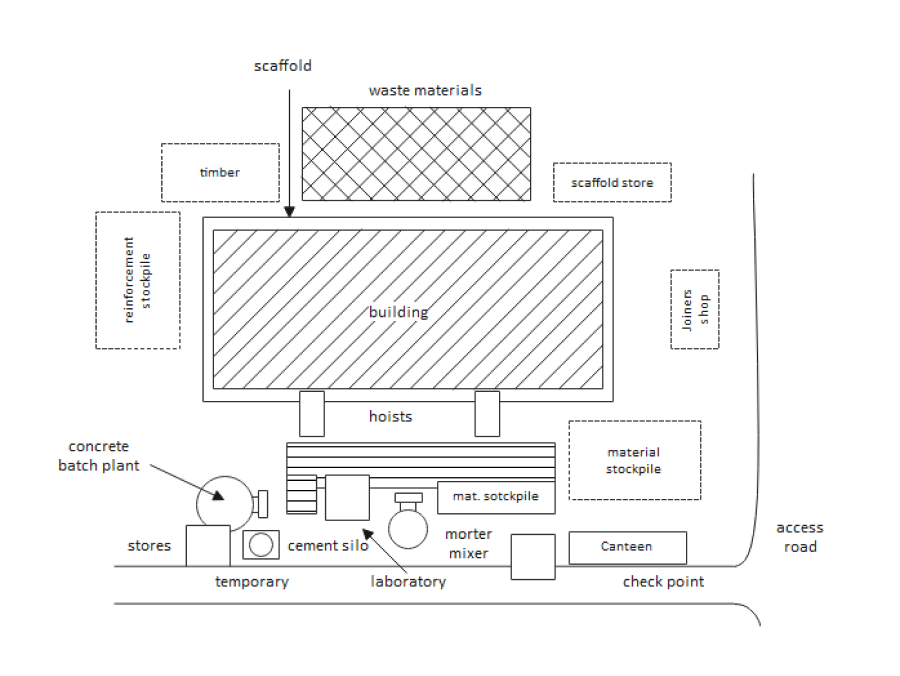
Example 2: Site Analysis Template
This site analysis template will initially aid in the building's placement, orientation, form, and materiality but will later influence its structure, sustainability, and procurement route. The site analysis template below was created with a drawing tablet and Adobe Photoshop. Architectural site analysis evaluates a specific location's physical, mental, and social characteristics to develop an architectural solution that addresses and improves both its internal and external context. Every site is distinct and will include various complex elements such as varying topography, watercourses, trees, plants, habitats, and weather patterns, to name a few. All of these factors will and should impact an architect's design process and decision-making.
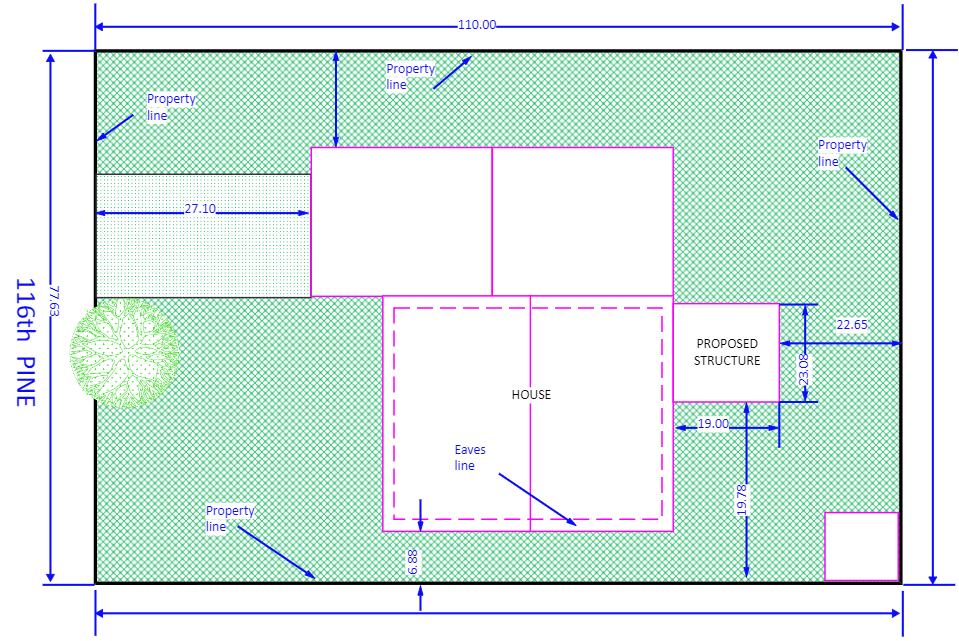
1.2 Bubble Plan Examples
You start your landscape design with a bubble plan. A bubble plan only focuses on the larger details such as trees, mailboxes, fences, and other physical features. You can use a bubble plan as the base of any landscape design before you depict it using a landscape plan template. EdrawMax gives you free bubble plan templates so you can develop a simple drawing with a bird's eye view of the properties, houses, buildings, and other places around the landscape area.
Example 3: Landscaping Bubble Diagram
A designer can use the Landscaping bubble diagram to work with general areas and shapes. Make use of the extra blank copies from the site analysis to sketch out various layouts and ideas. It is acceptable at this point to be unaware of specifics and details. Bubbles define spaces. They provide a quick glimpse of how a proposed layout appears and feels. It is not uncommon to create many bubble diagrams to find the best fit. Once a good general concept has been achieved, the Landscaping bubble diagram will be refined further in the following steps. Spaces and locations will be fine-tuned, and features may be added or removed.
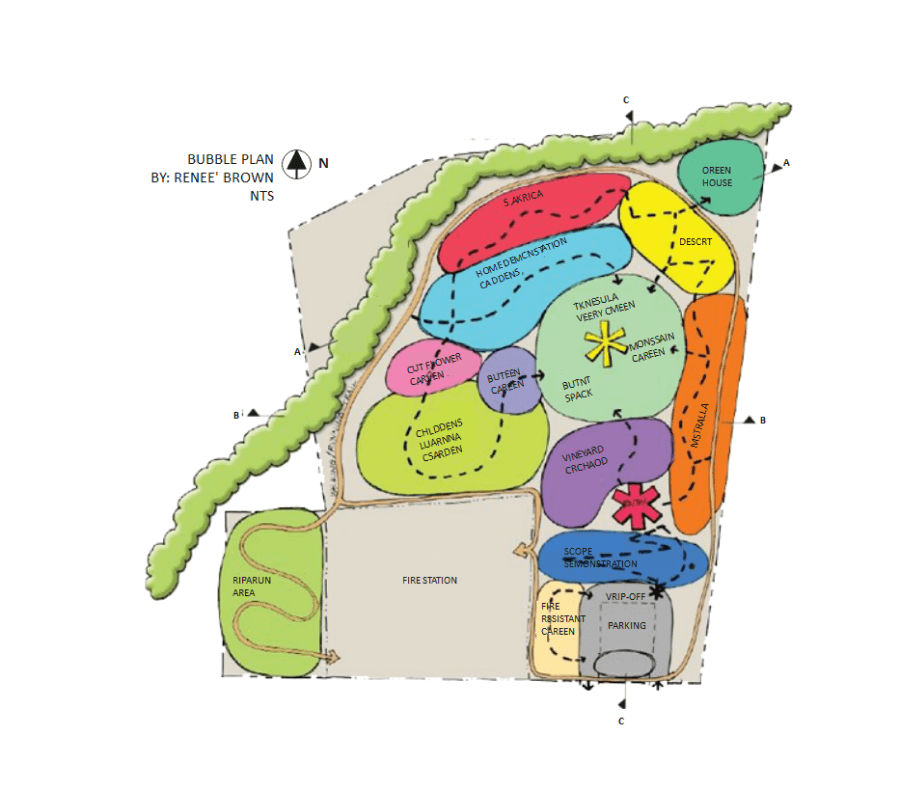
Example 4: Architectural Bubble Diagram
An architectural bubble diagram is a system of lines and circles used in architecture to show relationships between functional areas of a program to develop an architectural plan. Bubble diagrams depict architectural bubble diagrams in circles and ovals in a floor plan format. Each bubble represents the amount of space needed to carry out a specific function, such as dining, sleeping, or studying. Bubble diagrams are line and circle systems used in architecture to demonstrate the relationships between functional areas of a program to develop an architectural plan. Bubble diagrams are rarely published alongside architectural projects, making their presence imperceptible and tracing influence and diffusion difficult.
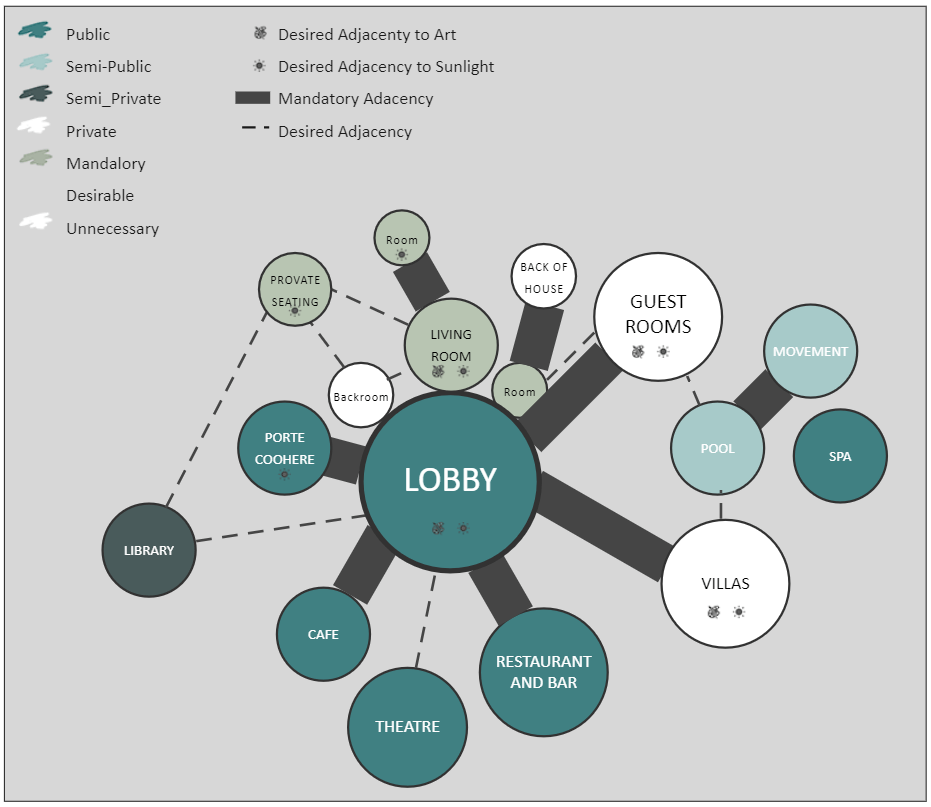
1.3 Plot Plan Examples
A plot plan is an essential part of any landscape design. Engineers and landscape architects use plot plans to visualize the proposed design of any landscape. EdrawMax gives you free plot plan templates to easily depict the boundaries of your landscape area and give details about the angles, dimensions, and property lines. With a landscape plan template, you can easily communicate with the architectures and contractors.
Example 5: Plot Plan Example
A plot plan is an architectural drawing that depicts all of the major features and structures on a piece of land. All permit and zoning applications submitted to local permitting agencies typically require plot plans. They can be used during zoning reviews or as part of the construction permit review process to ensure that there are no conflicts with building codes before issuing a permit. Plot plans are also used to assist in landscaping or hardscaping design. Plot plans may be drawn by surveyors, architects, engineers, or homeowners, depending on the project's complexity. Plot plans already can be found at the local land records office.
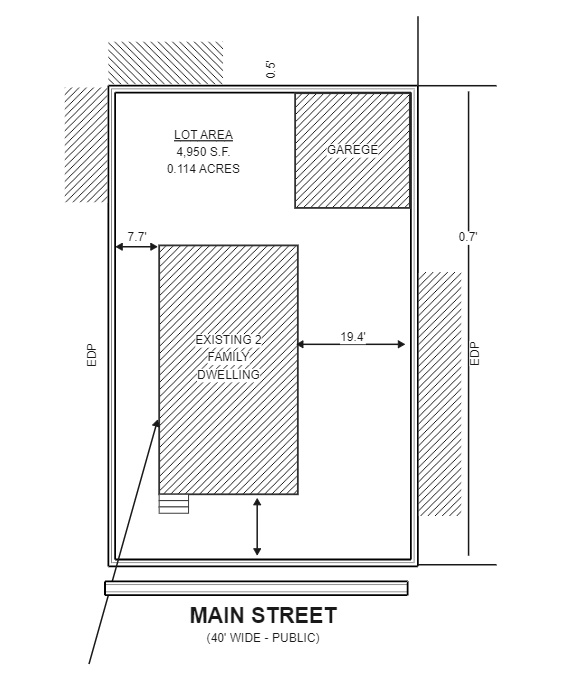
Example 6: Plot Plan Layout
Due to the physical constraints of placing text on the drawing, plot plan layouts of larger facilities are frequently too small a scale for all smaller pieces of equipment to be located by coordinates and equipment tag numbers. As a result, equipment location plans are created at a larger scale, such as 1:400. Several equipment location plans covering the same area as the plot plan layout are required, each with a list of the equipment mentioned within the drawing. These are the drawings that the civil group will use for foundation location plan development on larger projects where the plot plan is too small a scale.
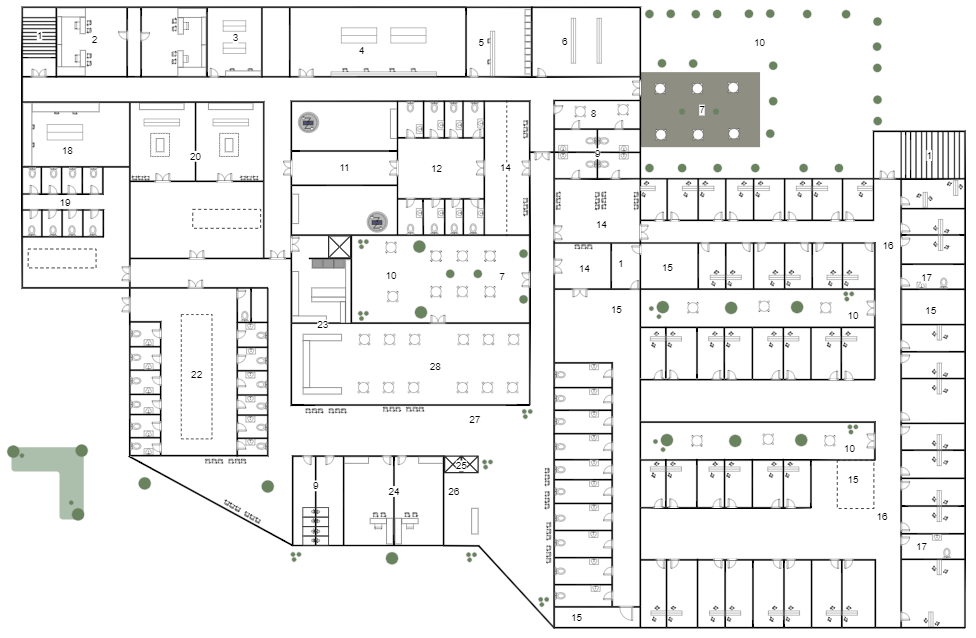
1.4 Concept Images Examples
You can create concept images using free landscape plan templates on EdrawMax Online to depict how the landscape is supposed to look based on your landscape design and what are its physical features and key elements. Concept images help you understand the function of the landscape. It graphically represents the new features and spaces in the landscape design. Concept images are the best way of communication between architects, designers, and clients as it showcases whether the features of a landscape fulfill the expectations.
Example 7: Overall Layout Concept Plan
The overall layout concept plan is defined as an early stage in the design process in which the broad outlines of something's function and form are articulated. It gives a general idea of the client's project vision. As a result, the overall layout concept plan entails an understanding and visualization of your requirements. The Conceptual Layout drawing graphically communicates the details, general look, and feel of the design without all of the detailed engineering and development. It is the starting point for growth, the focal point of a design review that prepares engineering for the research tasks.
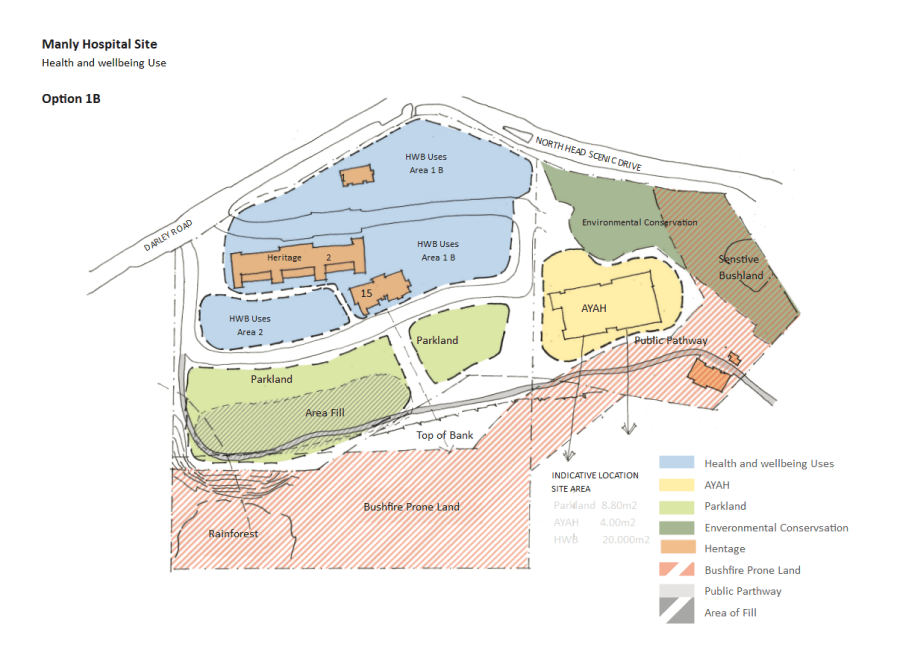
Example 8: Design Concept Image
This design concept image expresses the product's goal and serves as the foundation for its development. Creating a design concept image necessitates a thorough understanding of the problems to be solved, the ideal aesthetic style, and the client's requirements (if working on an external project). Investing time in developing a solid design concept lowers the risk of running into dead ends once work begins and investing money in a project with no clear purpose. This assists designer and, later, developers in staying on track throughout the creative process, ensuring they bring a product to market that is valuable to target users.
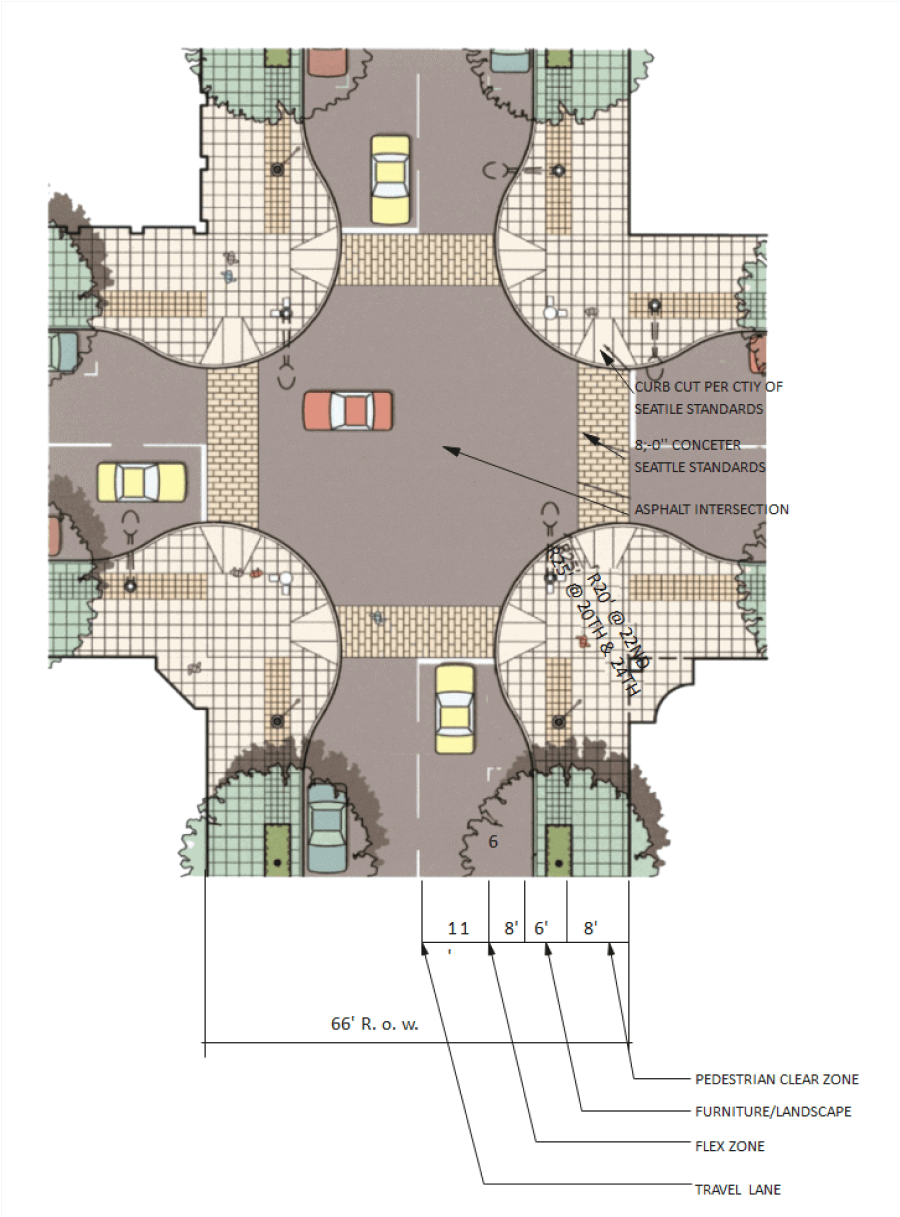
1.5 Renderings Examples
The rendering of a landscape plan is a three-dimensional representation of the features, architecture, and landscape design elements. Renderings include shades and colors. You can get free 3D landscape plan templates from EdrawMax to visualize your ideas of the landscape in a proper image and make it easier to understand for everyone.
Example 9: Rendering of Buidlings
Building two-dimensional and three-dimensional images of a proposed architectural design are known as Renderings of buildings. The goal is to accurately represent design intent by illustrating a lifelike experience of how a building will look before it is made. It is critical to begin with, a simple, conceptual layout when designing a potential architectural project. Renderings of buildings are just one of many aspects of architectural design that can help you determine the size of your building and the type of design or style you can use.
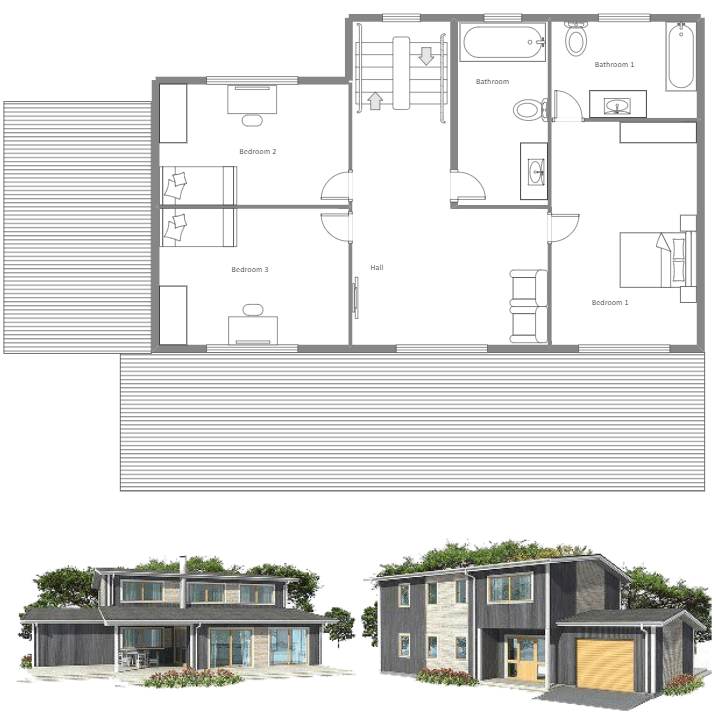
Example 10: Rendering Architecture
Designing two-dimensional and three-dimensional images of a proposed architectural design is an architectural rendering. The goal is to accurately represent design intent by illustrating a lifelike experience of how a building will look before it is built. Architectural rendering, also known as architectural illustration or architectural visualization, is the art of creating three-dimensional images or animations that depict the characteristics of a proposed architectural design. Some techniques generate simple flat photos or pictures with basic shadows. A common technique involves using sophisticated software to approximate accurate lighting and materials. This technique is also known as "Photo Real" rendering. Renderings are typically created for the presentation, marketing, and design analysis.
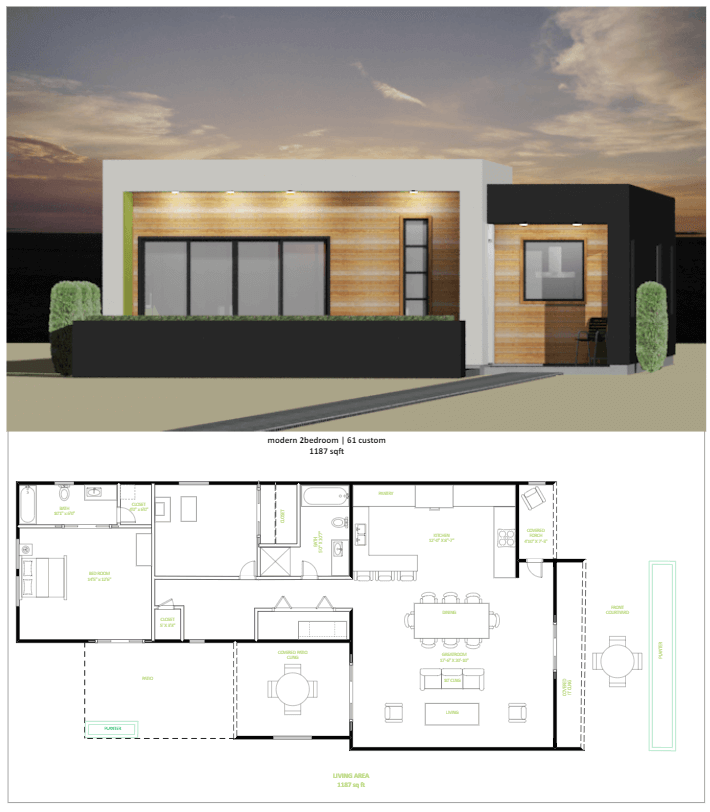
1.6 Planting Plan Examples
Vegetation is one of the key elements of a landscape plan. Plants, flowers, and trees add beauty to the landscape and improve the environment. The planting plan of a landscape design visually represents the position and quantity of trees, bushes, and other vegetation in the landscape area. Selecting the best place to arrange beautiful and healthy plants makes a healthy and refreshing landscape design.
Example 11: Cottage Style Planting Plan
Beautiful bloomers of varying heights were planted alongside native plants, herbs, and ornamental vegetables in this Cottage style planting plan. Color schemes defy categorization, ranging from a soothing pastel scheme of pinks, blues, and yellows to an intense riot of reds, oranges, purples, silvers, etc. Plants with multiple petals, such as roses and peonies, are cottage-style favorites because of their sweet scent. Use spiky classics like foxgloves and delphiniums to contrast heights within beds. The Cottage planting plan is a distinct style that employs simple design, traditional materials, and dense plantings. It is of English origin and relies on grace and charm rather than grandeur and formal structure.
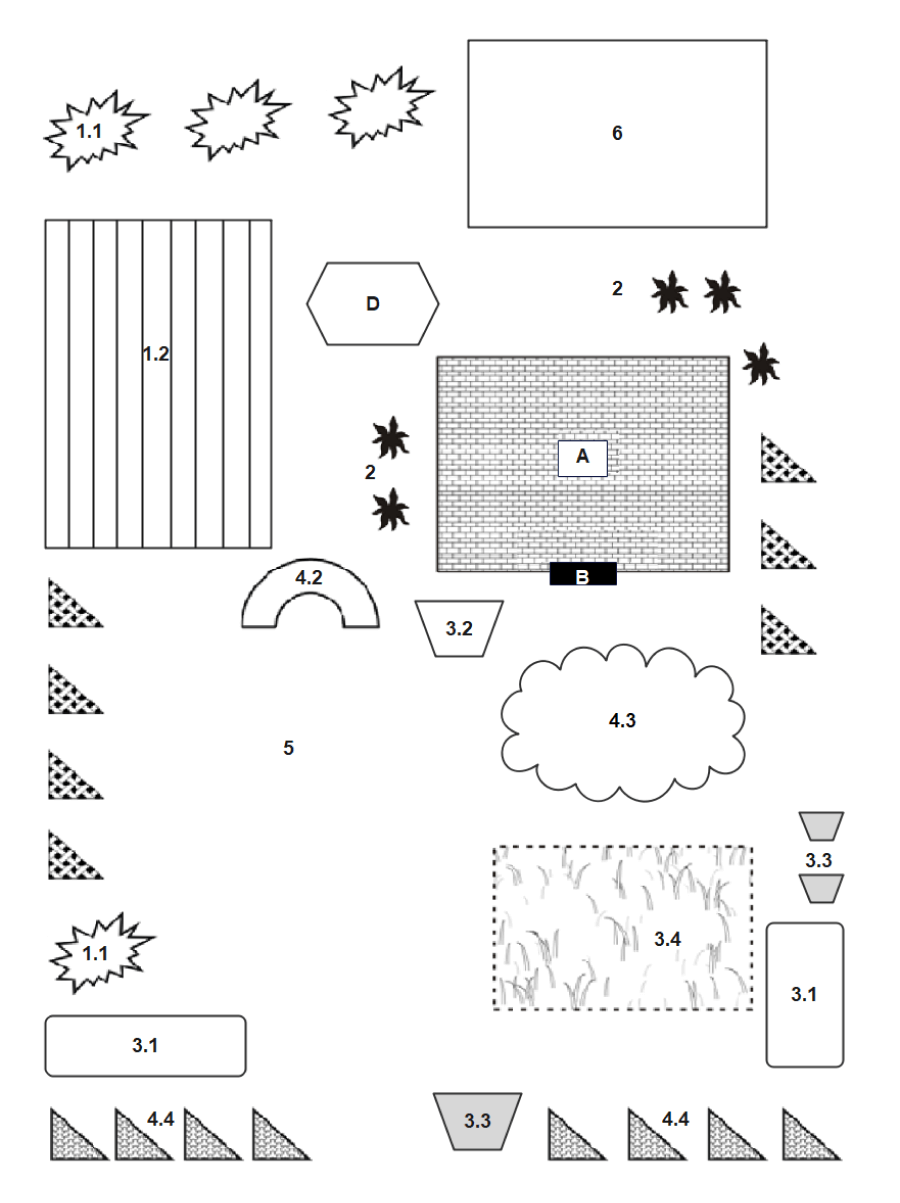
Example 12: Planting Plan Example
You've probably heard of a planting plan and wonder why you'd want one depending on what you use your garden for and what you want to plant; having a planting plan completed before planting your garden can have several different benefits. Creating a planting plan allows you to identify what you want from your garden and then reflect on the planting style. For example, if you wish to make a sensory-style garden, the planting plan should include plants with strong scents, bold colors, and movement that generates some sound, such as the soft brushing sound of grasses in the wind.
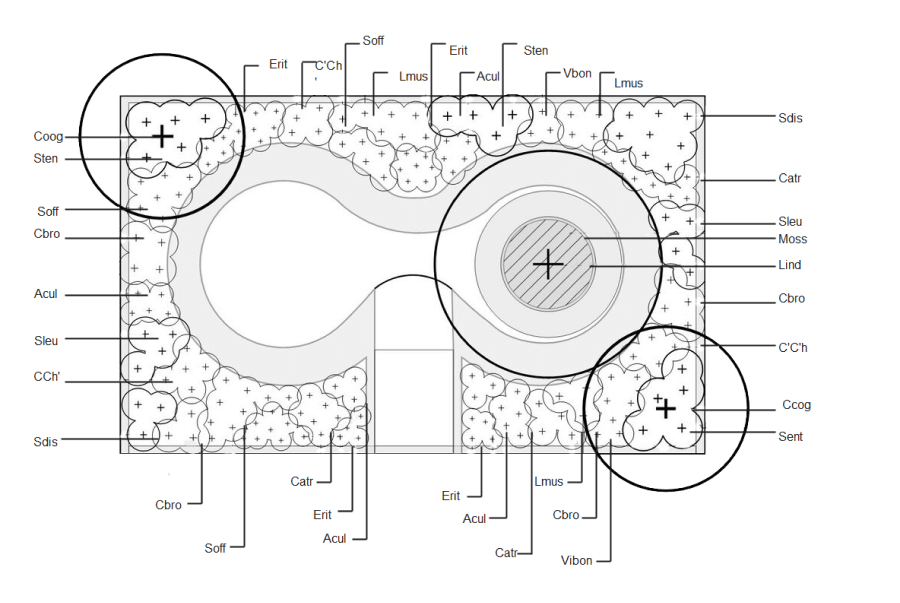
1.7 Landscape Plan Examples
A landscape design is similar to an outdoor floor plan. A landscape design, like a floor plan, offers a visual representation of a property using scaled proportions. Natural components such as flowers, trees, and grass, as well as man-made elements such as lawn furniture, fountains, and sheds, are all included in landscape plans. Overlays for irrigation and lighting may be included in landscape designs.
Example 13: Landscape Plan Example
A free customizable neighborhood landscape design template is provided to download and print. Quickly get a head-start when creating your own neighborhood landscape design. The template is easily customizable to fit your needs. Besides, more floor plan shapes are included in Edraw to enrich your designs.
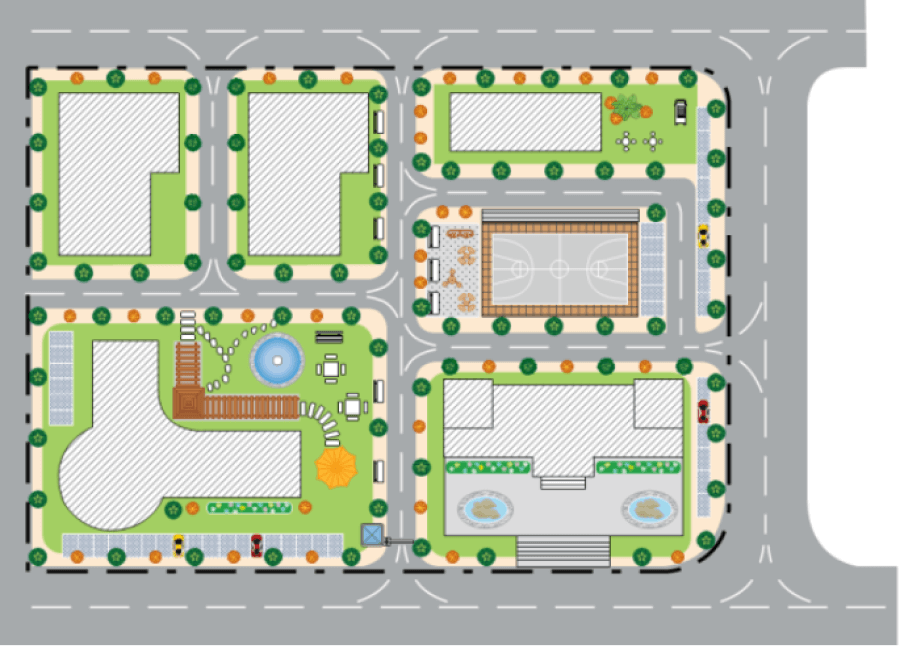
Example 14: Landscape Plan Template
Simply click on the car symbols you preferred to adjust and apply the creative changes to this Edraw park parking lot plan template. Find out more user-friendly tools and features to make your creations much fun in the free download!
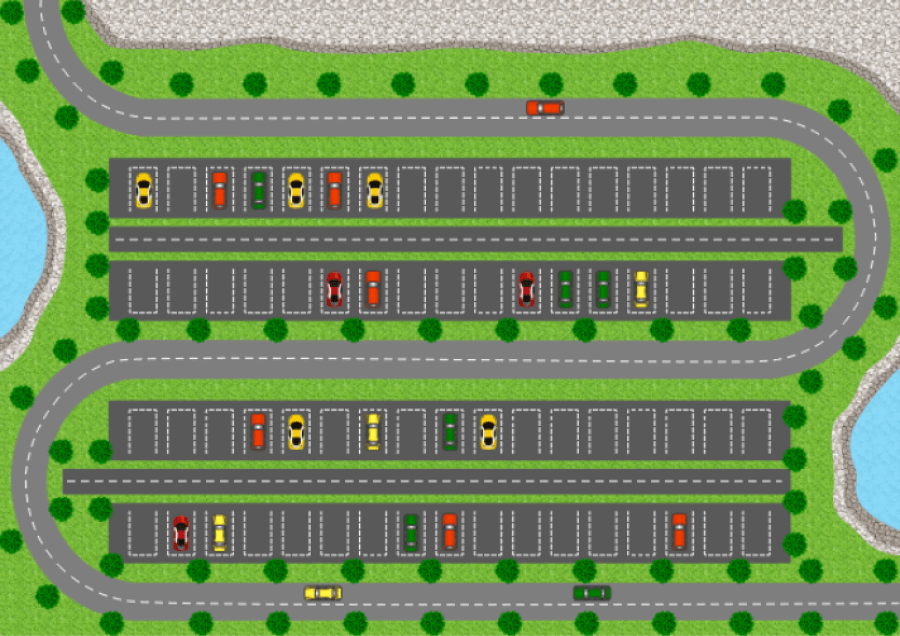
2. How to Use Landscape Plan Templates
There are two methods of using landscape plan templates to create a perfect landscape plan. The first method lets you develop a landscape plan after downloading the template and the EdrawMax diagramming software on your computer. The other method is editing online, and use templates from Template Community, check the details below. Or learn more details of landscape plan guide.
2.1 Make Landscape Plan from Desktop
There are two methods of using a landscape plan template to design a perfect landscape plan. The first method lets you develop a landscape plan after downloading the template and the EdrawMax diagramming software on your computer. Following is the guide for the first method on how to use landscape plan templates
Step1 Install EdrawMax
You can edit the templates directly from this page. First of all, when your mouse click to the templates on this page, you can download the EdrawMax easily, or you can download EdrawMax here.
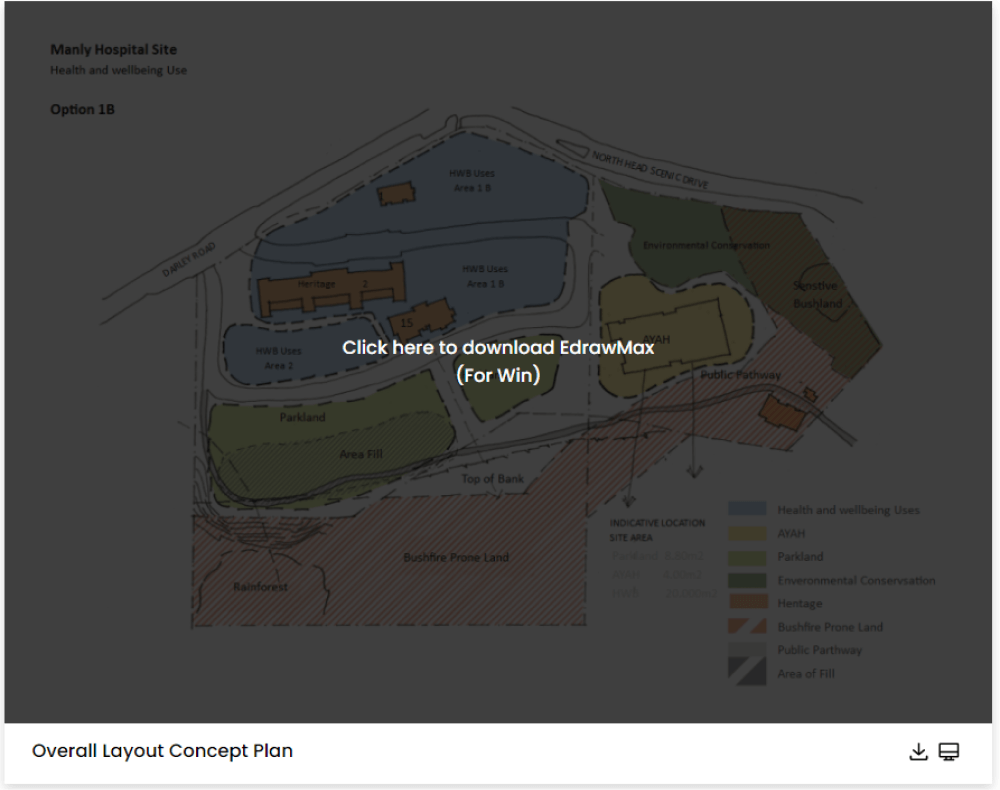
Step2 Download the Template
After installing EdrawMax, you can go and download the template by clicking on the bottom right corner or look for a template in the EdrawMax library without going online in desktop.

Step3 Open the Template
After downloading the template, you can double click to open it in EdrawMax diagramming software, or you can open EdrawMax beforehand and navigate to the template to open it. Every landscape plan diagram is incomplete without symbols. Head to the 'Symbols' section and click on the 'Predefined Symbol' section from the top toolbar. Click on 'Garden Design' to import important bedroom-related symbols. Learn more landscape plan symbols and find symbols you want here.
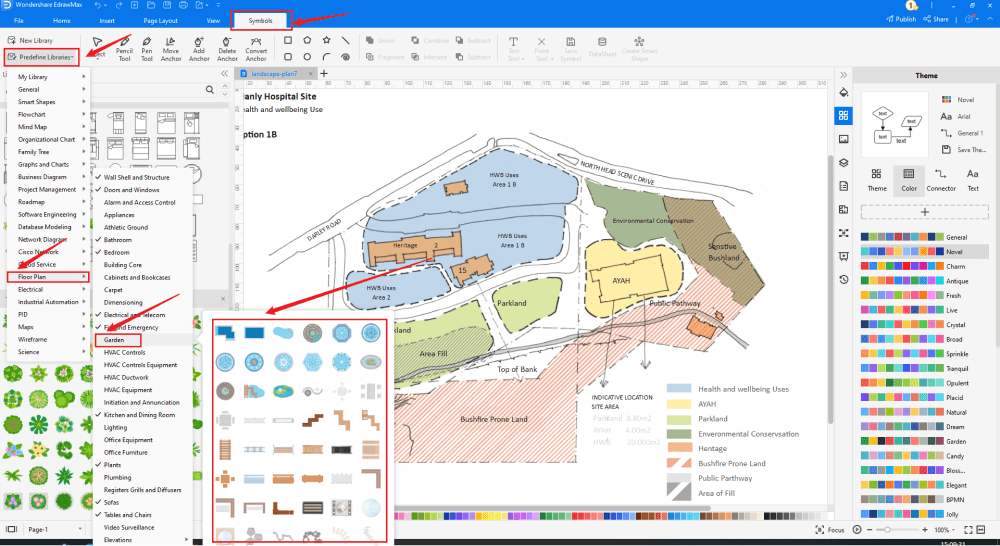
Step4 Customize the Landscape Plan Template
After opening it, the next step is to customize and edit the landscape plan template. EdrawMax gives you various unique diagramming tools that help you edit the template any way you want. You can change the color and the font liner of the template. You can edit the layout and include various elements such as trees, bushes, bridges, benches, and lighting using landscape plan symbols from the EdrawMax symbol library. EdrawMax features a comprehensive library with 26000+ professional symbols that you can use for free with an easy drag and drop.
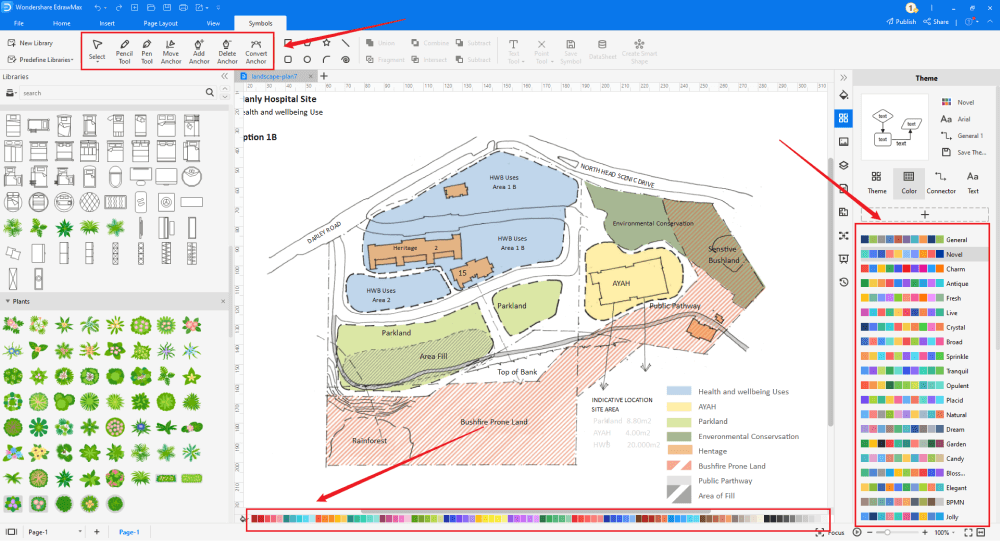
Step5 Save or Export
After you customize the landscape plan template and complete your landscape plan, the next step is to save or export your drawing. EdrawMax supports various document formats, which means you can export your drawing in any format you want, such as Microsoft Office, pdf, graphics, HTML, Visio, and many others. Export your drawing by going to the File option in the top menu bar and clicking on export. After that, select the document format and click ok. You can also share your drawing on social media or print it directly from EdrawMax. EdrawMax also gives you a presentation mode that you can use to show your drawing to others or your team members.
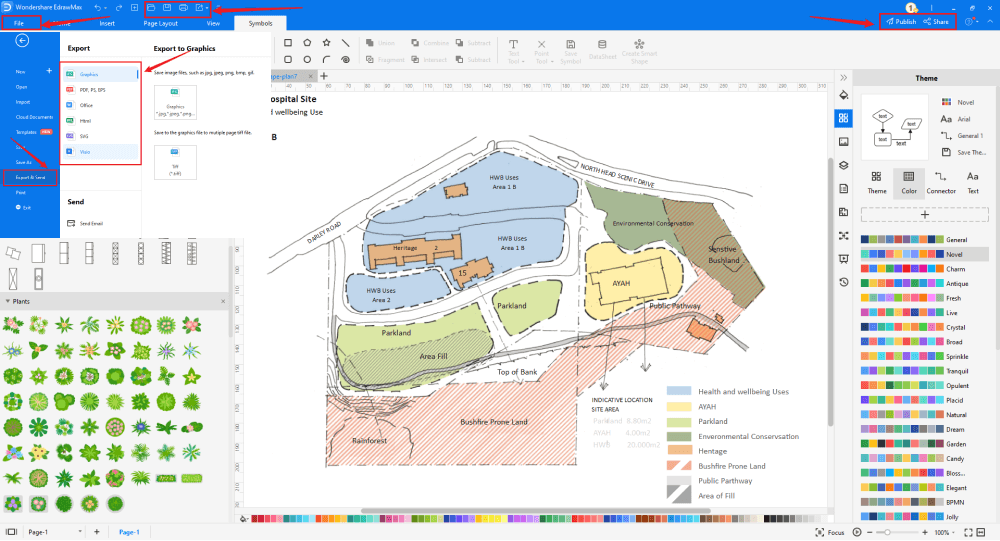
2.2 Make Landscape Plan Online
You can use the following guide if you want to create your landscape plan online. EdrawMax Online gives you free templates to select and customize online and share without downloading. It also provides you with all the drawing tools in the EdrawMax software.
Step1 Click to Duplicate Online
Just click the right bottom corner to choose 'duplicate' template online, then you can go to the online EdrawMax template community. You can head to the landscape plan template page, and learn more or use directly.

Step2 Search for More Templates
To search for more templates, go to the EdrawMax template community and search for the template you want. You can scroll down or search with the full name of the landscape plan template to get it quickly.
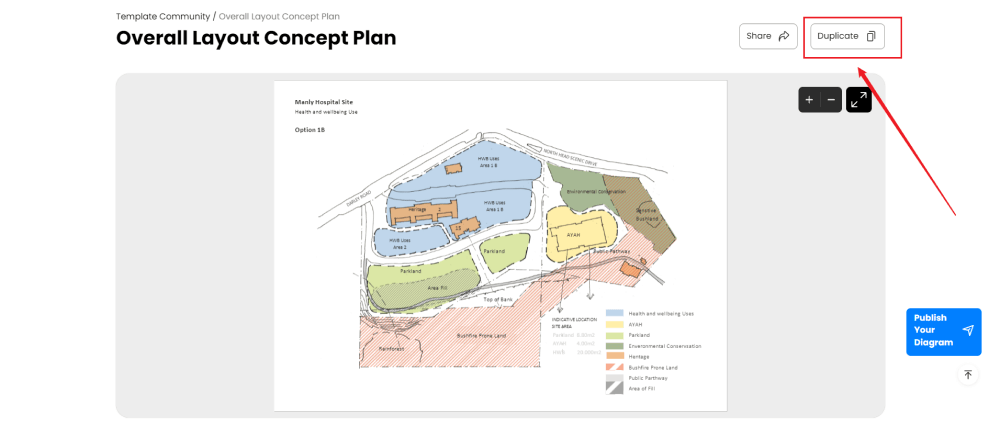
Step3 Open the Template
Open the template you want to customize and click on the duplicate option. After clicking, the template will open with EdrawMax. Every landscape plan diagram is incomplete without symbols. Head to the 'Symbols' section and click on the 'Predefined Symbol' section from the top toolbar. Click on 'Garden Design' to import important bedroom-related symbols. Learn more landscape plan symbols and find symbols you want here.
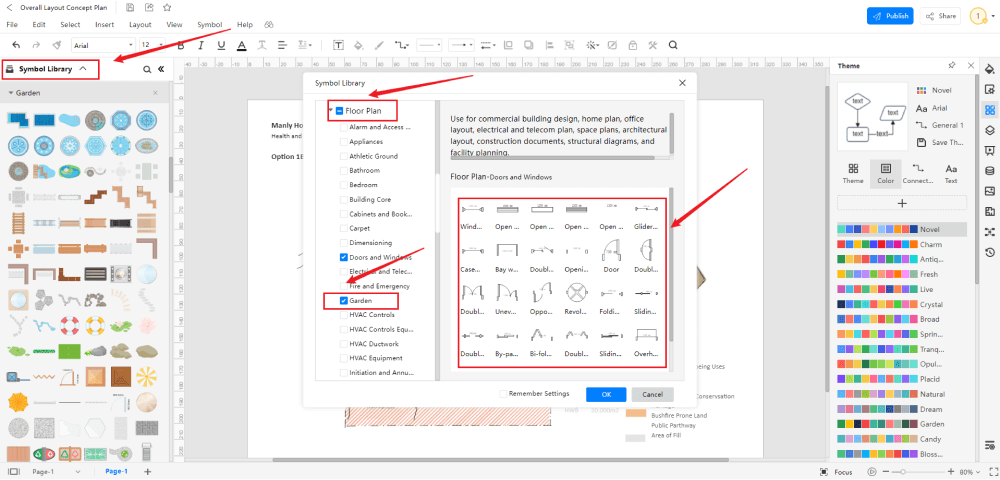
Step4 Cusromize the template
Customize and edit the landscape plan template after clicking on the duplicate option and getting the drawing canvas with the template you selected. EdrawMax features unique diagramming tools that help you customize the template and make whatever changes you want. You can change the color and the font liner of the template. You can edit the layout and include various elements such as trees, bushes, bridges, benches, and lighting using bedroom floor plan symbols from the EdrawMax symbol library. EdrawMax also features a comprehensive library with 26000+ professional symbols that you can use for free with an easy drag and drop.
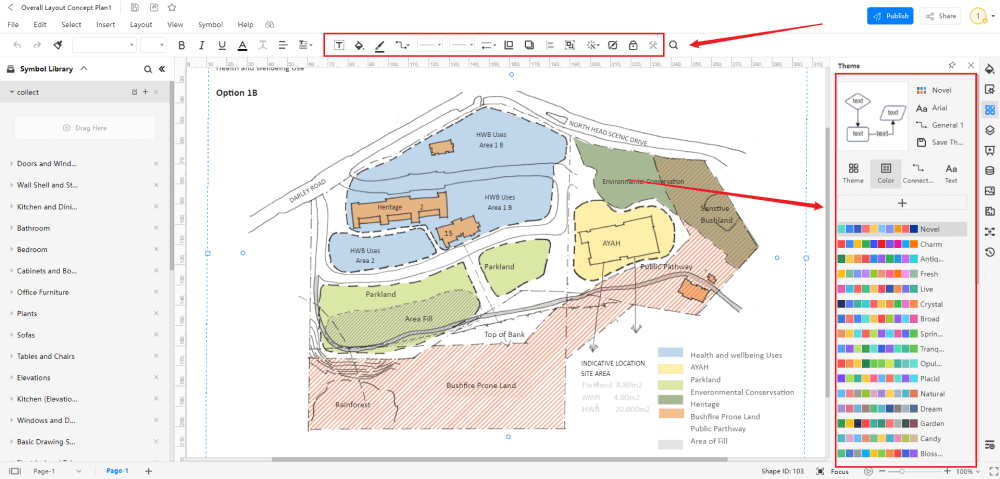
Step5 Save or Export
After your landscape plan is complete, the next step is to save or export your drawing. EdrawMax gives you the same features as the EdrawMax diagramming software. It also supports multiple document formats so that you can export your drawing in any format. You can save and share your document in pdf, graphics, HTML, Visio, Microsoft Excel, and other popular formats. Click on the file menu and go to export. Click the format you want and enter. EdrawMax features a presentation mode and allows you to share your drawing on social media. Or you can publish your landscape plan in the template community.
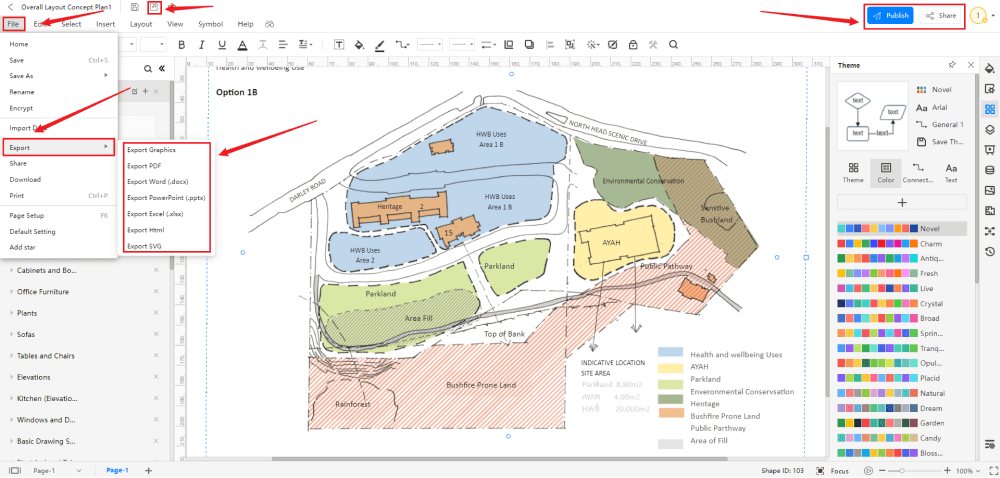
3.Free Landscape Plan Software
EdrawMax is the best free landscape plan software with a wide collection of professional templates that you can get and customize for free. Using a landscape plan template to create a landscape design makes your job much easier and helps save your time. Every landscape plan is different, and you need many specific symbols to depict its elements. The EdrawMax template community provides easily editable templates with the correct layout. The symbol library gives you more than 26000 unique landscape plan symbols in your diagram. Professionals prefer EdrawMax for its clean user interface and best team collaboration features. EdrawMax is everyone's first choice because
- EdrawMax comes with free landscape plan examples & templates that are 100 percent customizable and editable.
- With the present built-in option, you can easily share the landscape plan design with your team and see the live revisions made by your team.
- EdrawMax has a strong community of 25 million users who update the template community with their creative projects.
- EdrawMax is considered the best free landscape plan software for beginners and professionals because of the user-friendly dashboard and easy drag-and-drop feature.
- It supports to export and import files into multiple formats, including MS Office, Graphics, PDF, HTML, Visio, and more.
- All of your landscape plan designs are encrypted to the highest level of security. So, you do not have to worry about losing your creative designs.
4. Final Thoughts
You can easily create a perfect landscape design with pre-drawn landscape plan templates from EdrawMax. With these templates, you can easily depict the features, architecture, and other key elements that you want in your landscape design. When creating a landscape plan, start with a site analysis and create a bubble diagram to capture every detail. Use the best free landscape plan software EdrawMax to make your diagram. EdrawMax gives you free templates and a comprehensive symbol library. You can get any type of template you want and professional drawing tools to make your diagram in a few short minutes. The fast drawing and easy-to-use interface of EdrawMax make it the primary choice for everyone.
5. Appendix
The best way to create a landscape plan that is easy to understand for everyone is to use the standard landscape dimensions. We represent the area with a 1 to 10 ratio in a landscape plan. It means that ten feet of a landscape area turn into one inch on the landscape plan. You can also use other ratios, but if you are visualizing a big landscape, then the 1:10 ratio works the best.
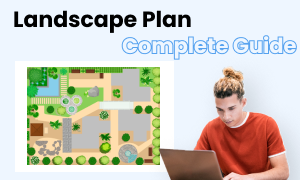
Landscape Plan Complete Guide
Check this complete guide to know everything about landscape plan, like landscape plan types, landscape plan symbols, and how to make a landscape plan.
You May Also Like
Garden Design Examples & Templates
Examples


