Evacuation Plan Complete Guide
Edraw Content Team
Do You Want to Make Your Evacuation Plan?
EdrawMax specializes in diagramming and visualizing. Learn from this evacuation design complete guide to know everything about evacuation plan. Just try it free now!
Have you ever gone to a movie theater and seen the EXIT sign on the corner of the stairs or a man running down the staircase sign hanging near the elevator? It is because of the evacuation guidelines that the movie theater of the building owner is following. In short, emergency plans aim to prepare employees or students, or any other residents with information that enables them to evacuate a building in case of any emergency. As Robert Baden-Powell said,
"Be Prepared... the meaning of the motto is that a scout must prepare himself by previous thinking out and practicing how to act on any accident or emergency so that he is never taken by surprise."
In this elaborated guide to understand the evacuation plan, we will help you understand different cases of emergencies, what precautionary measures you have to take in case of any emergency, and how you can easily create a fire escape plan using EdrawMax. This free evacuation plan maker comes with free templates and symbols. In this guide, we will walk you through the features of EdrawMax and how you can share them on different social media accounts. However, before we jump to the process of creating the evacuation plan and discuss some of the highly useful emergency plan symbols, let us help you understand the meaning of an evacuation plan and illustrate some different emergency plans.
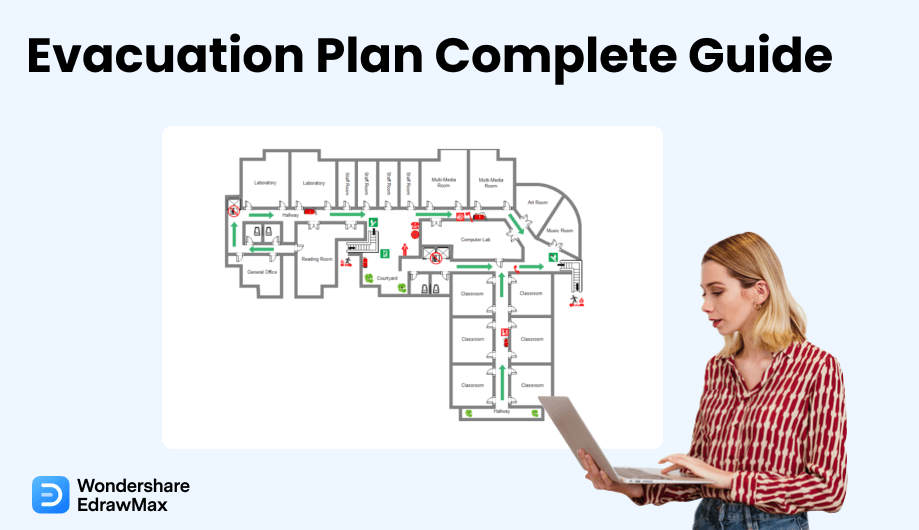
1. What is an Evacuation Plan
Just like the building plans, an evacuation plan plays a very important role when it comes to the safety and security of the residents. Most evacuation plans cover all relevant scenarios of possible emergencies for residents to be sufficiently prepared. When you hang the evacuation plan outside the stairway or the building entrance, ensure that every resident should be familiar with severe ways to leave the building and are aware of the safe meeting place outside their apartment.
2. Evacuation vs. Emergency
Most of the early architecture students often get confused between evacuation and emergency. However, both evacuation and emergency are very different scenarios. Evacuation plans are the 2D graphical representation of the plan you hung at the building entrance. The residents can easily and safely walk out of the building by looking at the evacuation plan. At the same time, emergency plans are those plans that a company or a building owner should comply with in case of any emergency.
3. What is an Emergency Plan
An emergency plan specifies procedures for handling sudden or unexpected situations. The main objective of an emergency plan in any building planning is to ensure that everyone knows:
- What are the hazards and risks in the building?
- What and how to do in the event of an emergency?
- Preparations for potential and unexpected incidents at the workplace?
- Evacuation:In architecture and building plans, an evacuation plan is a diagram showing the safest emergency exit routes from a home or building. Rather than separating to different sides of the building or drifting to their vehicles, the evacuation plan lets the residents know where they are expected to be and when they are expected to be there after the evacuation begins.
- Sheltering: In emergency planning, sheltering means protecting or safeguarding someone or something in case of any emergency, like bad weather, danger, or any physical attack.
- Shelter-in-place:If you choose to stay inside the building at the time of an emergency or evacuation, you are following the shelter-in-place method. As per the information and research, shelter-in-place is the process of seeking safety within the building you are already in.
- Lockdown:A lockdown is an emergency protocol that prevents people from leaving a given area. Most of us started hearing this emergency protocol after the COVID-19 pandemic hit. As we all know, a lockdown is a restriction policy for people to stay where they are used for a particular period.
4. Common Emergency Scenarios
Some of the most common emergency scenarios can be when you visit a shopping mall to buy some clothes and hear the emergency alarm. Upon inquiring, you learn that some security officer has informed you about a little fire accident in the elevator side of the building. In such emergency scenarios, the best way is to follow the security guard's guidelines and walk-in line. In such cases, assessing the evacuation plan or emergency evacuation plan comes in handy.
Some of the other common emergency scenarios can be :
- Blizzards
- Droughts
- Earthquake
- Extreme Heat Wave
- Hurricanes
- Pandemics
- Terrorist Attacks
- Tornadoes
5. Common Types of Evacuation Plan
- Fire Escape Plan
Definition: A fire safety plan helps you identify routes through a building or home in the event of a fire or other emergency.
Benefits: There are several benefits of creating a fire escape plan. Firstly, it could end up saving lives, and it could help firefighters to put out a fire more quickly, and can help you to avoid such scenarios in the future.
Tips: There are a couple of important tips that you can follow while creating the fire evacuation plan, like always choosing a meeting spot beforehand, checking batteries in smoke alarms, always finding two ways out of the building and more.
- Hurricane Evacuation Plan
Definition: Most North American countries or states often encounter hurricane problems during the monsoon season. Several local government bodies have created hurricane evacuation plans that list the guidelines and emergency protocols that the local community members must follow during calamities.
Benefits: Organizing your hurricane strategy prior to the season can be easier to do in part because it is a less stressful time.
Tips: There are a couple of important tips that you can follow while creating hurricane evacuation plans, like listening to the radio or TV for updates on the hurricane, staying away from windows, and staying inside.
- Wildlife Evacuation Plan
Definition : Wildlife evacuation plan can be categorized in two ways: the emergency protocol that one has to follow if wildlife animals attack them or how you plan to save and rescue the wildlife in case they are in the midst of an emergency, like wildlife fire.
Benefits : Creating a wildlife evacuation plan serves its purpose by helping people save their lives from any animal danger. At the same time, it also avoids the unnecessary loss of animal life as it does not disrupt the animal ecosystem.
Tips :One of the most important tips for creating the wildlife evacuation plan is to understand what kind of animals you might meet on your way. Once you have listed down all the animals, you can easily understand how you plan to save yourself.
- Earthquake Evacuation Plan
Definition: Several east Asian countries often face earthquakes of different magnitudes. In order to avoid the maximum damage to life and resources, several local bodies have placed different earthquake evacuation protocols.
Benefits : Being prepared can reduce fear, anxiety, and losses that accompany disasters, and one can come up with a plan easily if one goes through earthquake preparation training.
Tips: There are several important tips that you can follow at the time of earthquake disaster, like if you are in your car then pull over and stop at the corner; if you are in bed, turn face down and cover your head and neck with a pillow; and if you are outdoors, stay outdoors and away from any large building.
6. The Evacuation Guidelines
Every government body has a different set of evacuation guidelines depending upon the danger. For instance, there are different rules when a fire emergency, and there are different sets of guidelines when you are stuck in a hurricane emergency. However, when creating an evacuation plan, you can mention some of the universally accepted guidelines. For instance:
- Assess that all persons can evacuate the area.
- Always follow EXIT signs to the nearest safe exit.
- Allow others to enter the stairwell.
- Move away from the building that may fall.
- Do not re-enter the building without an "all clear" from the government or police officer.
These are some of the most important evacuation guidelines that are universally applicable. However, due to the COVID-19 pandemic, there are certain changes and challenges that we all face in an emergency. For instance, if you all are in a group and are in a shelter, then you are prone to getting multiple viral infections if you do not consider the WHO's guidelines for the COVID-19, like:
- Always maintain a 2 feet distance from others.
- Ensure that you and your family are completely vaccinated and are carrying the vaccination certificate in your wallet, or the digital copy is stored in your mobile devices, like your laptop or phone.
- Always wear double facial masks when you are in a shelter-place to avoid spreading any virus.
- Sanitize your hands as much as possible.
- If you see that someone in the emergency shelter is coughing and sneezing constantly, you should ask them to check their body temperature every hour. If the temperature is 100 or 100 plus, you should ask them to get emergency care from any supervisor.
At the same time, there are certain processes that one has to follow even before an emergency happens. Government bodies have also issued guidelines that one has to follow during and after the emergency. Some of the most important evacuation guidelines are as follow:
- Arrange your evacuation ahead of time.
- Identify where you can go in the event of an evacuation.
- Map out your primary routes and backup routes to your evacuation destinations in your evacuation plan.
- Pre-arrange a designated place to meet if your family members are separated before or during the evacuation.
- Keep some important documents, like medicine prescriptions, passports, driver's licenses, and more.
Following are the guidelines that you should follow at the time of any emergency. It is best advised to note these guidelines down in your emergency evacuation plan as well:
- Follow instructions from the emergency plan and follow the directions provided for safe evacuation routes.
- Take only essentials (e.g., eyeglasses, medications, identification, and cash/checkbook/credit cards).
- Use handrails in stairwells; stay to the right to avoid any physical harm.
- If you have relocated away from the building, you should not return until notified that it is safe.
Following are some of the guidelines that you should follow after the hazard has passed:
- Meet with your family members at the designated spot.
- Ask the local doctors to check yourself and the family members for any visible or non-visible emergency.
- Gather all the right documents.
- Talk with the local supervisors and understand if this hazard will happen again anytime soon.
- Create another emergency plan as per your recent experience.
- Assess that all persons can evacuate the area;
- Always follow EXIT signs to the nearest safe exit;
- Allow others to enter the stairwell;
- Move away from the building that may fall;
- Do not re-enter the building without an "all clear" from the government or police officer.
7. The Evacuation Plan Symbol
Creating your emergency evacuation plan for your home or commercial building is always recommended. In order to do that, you will need the knowledge and understanding of evacuation plan symbols . Here is a list of some of the highly used evacuation plan symbols that you can use to create your evacuation plan.
Remember that all these evacuation plan symbols are readily available at EdrawMax for your use, like:
- Emergency exit (left hand): Escape route to a place of safety in an emergency.
- Emergency exit (right hand): Escape route to a place of safety in an emergency.
- First aid: Location of first aid equipment or facilities or staff.
- Evacuation assembly point: Location of a safe assembly point following evacuation.
- Doctor: Location of a doctor for emergencies.
- Emergency window with escape ladder: Location of an emergency window to escape with a permanently fixed escape ladder.
- Rescue window: Site of a rescue window where a ladder can retrieve people by intervention forces.
- No smoking: This symbol is to prohibit smoking.
- Fire extinguisher: Location of a fire extinguisher.
- Alarm: This symbol is for emergency alarm systems.
8. How to Read an Evacuation Plan
A fire escape plan or an evacuation plan includes several important features, legends, evacuation symbols, guidelines, contact details, exit stairways, etc. At the same time, there is a small process to read an evacuation plan, which includes:
- Create the outline keeping government bodies in mind.
- Maintain a legend and symbol at appropriate locations in the evacuation plan.
- Provide the contact details of the person responsible at the time of emergency.
- Make an emergency plan so that it is easy to understand by children and adults alike.
9. How to Design a Evacuation Plans in General
Now that you have understood the basic symbols and how easy it is to read an evacuation plan let us walk you through a couple of ways to understand what makes a perfect fire escape plan and how you can draw an evacuation plan using the traditional ways where we did not use any tool, like EdrawMax.
Before we navigate you through creating the building plan using free software, let us check out some traditional ways of creating the evacuation plan.
Step 1: Imagine Various Scenarios
It is always advisable to create emergency plans for multiple scenarios depending on interior and exterior environmental factors. Once you have laid down important scenarios, you can work on the emergency evacuation plan.
Step 2: Establish Roles
When a fire emerges, and your business must evacuate, employees will look to their leaders for reassurance and guidance. Create a clear chain of command with backups that state who has the authority to order an evacuation.
Step 3: Determine Escape Route
A good fire evacuation plan for your business or house will include primary and secondary escape routes. Clear signs should mark all the exit routes and fire escapes.
Step 4: Know Your Tools
Ensure that you constantly check the tools and update them in your emergency evacuation plan.
Step 5: Follow-Up
Follow-up with your local authorities and share the evacuation plan with them to get confirmation from them. Once they approve the fire escape plan, you can share this evacuation plan with your friends and family or hang it at the building entrance.
- Create emergency plans for multiple scenarios depending on interior and exterior environmental factors.;
- Create a clear chain of command with backups that state who has the authority to order an evacuation;
- A good fire evacuation plan for your business or house will include primary and secondary escape routes;
- Ensure that you constantly check the tools and update them in your emergency evacuation plan;
- Follow-up with your local authorities and share the evacuation plan with them to get confirmation from them.
10. How to Design a Evacuation Plan in EdrawMax
Now that you have checked out the traditional way of creating the evacuation plan, let us help you create the fire escape plan with EdrawMax. The 2D emergency evacuation maker comes with free templates and symbols, which ease your efforts in making the evacuation plan. The tool also comes with an online version, allowing a better remote team collaboration.
Instead of wasting time drawing a evacuation plan on paper, you should look for a way to design a evacuation plan easily. EdrawMax is well equipped to design a evacuation plan. There are only a couple of steps that you need to follow in order to easily create it, like:
Step1 Open EdrawMax and Login
If you are using the offline version of EdrawMax, then open the tool in your system. If you wish to have remote collaboration, head to https://www.edrawmax.com/online/ and log in using your registered email address. If this is your first time using the tool, you can register yourself using your personal or professional email address.
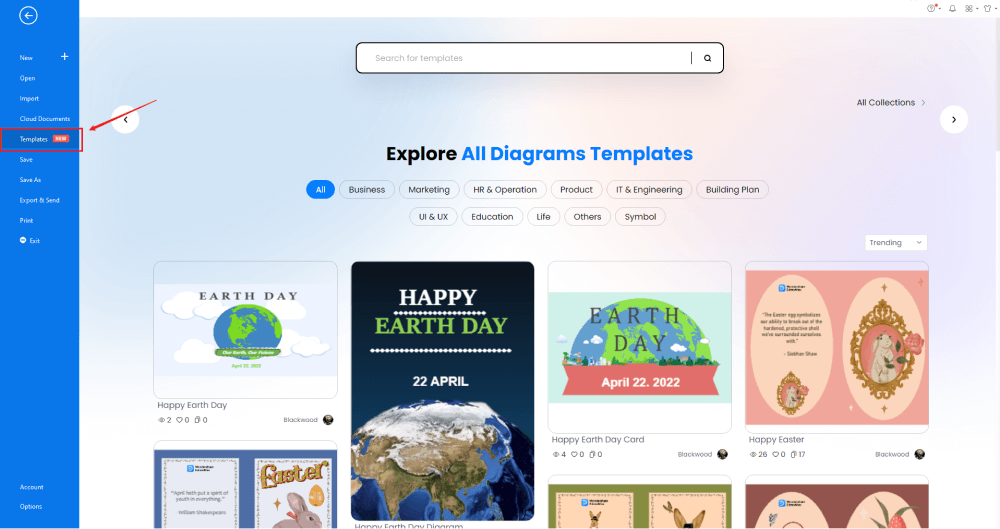
Step2 Template Selection
If you need to access the free building plan templates, click on the 'Templates' option from the left panel of the EdrawMax tool and type 'Evacuation Plan' in the search bar. You will see hundreds of free fire escape plan templates readily available at EdrawMax. Click on any of these templates and start customizing them as per your requirement. Alternatively, you can also click on 'Building Plan' on the left side of the diagram panel. It will open up different diagram types, like Floor Plan, Electrical and Telecom Plan, Seating Plan, etc. Click on 'Fire and Emergency Plan' to customize the free templates.
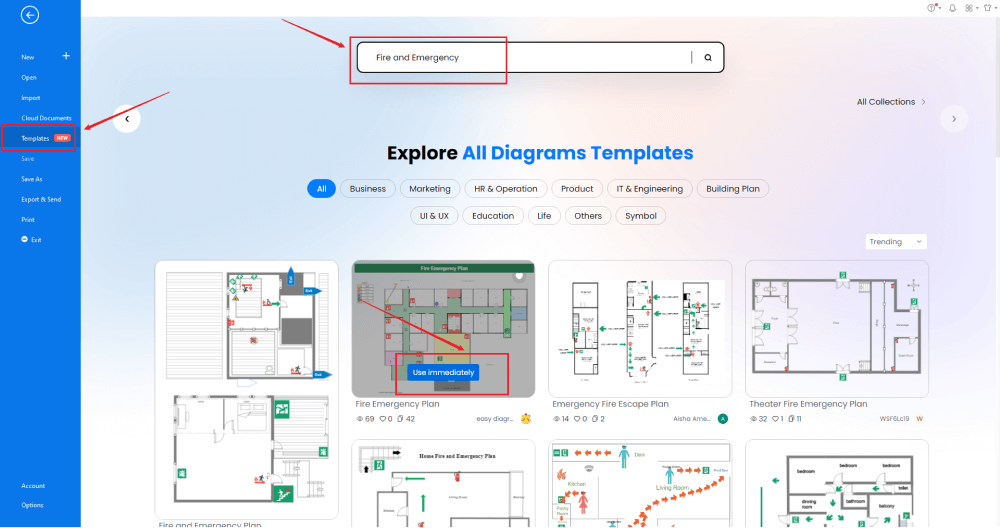
Step3 Create from Scratch
In order to create the fire escape plan from scratch, click on 'Building Plan,' which you can find on the left panel of the tool. Upon clicking, you will see a list of different 'Building Plans' that you can create with EdrawMax, like Floor Plan, Home Plan, Office Layout, etc. Click on 'Fire and Emergency Plan' and click on '+' to design the emergency evacuation plan from scratch.
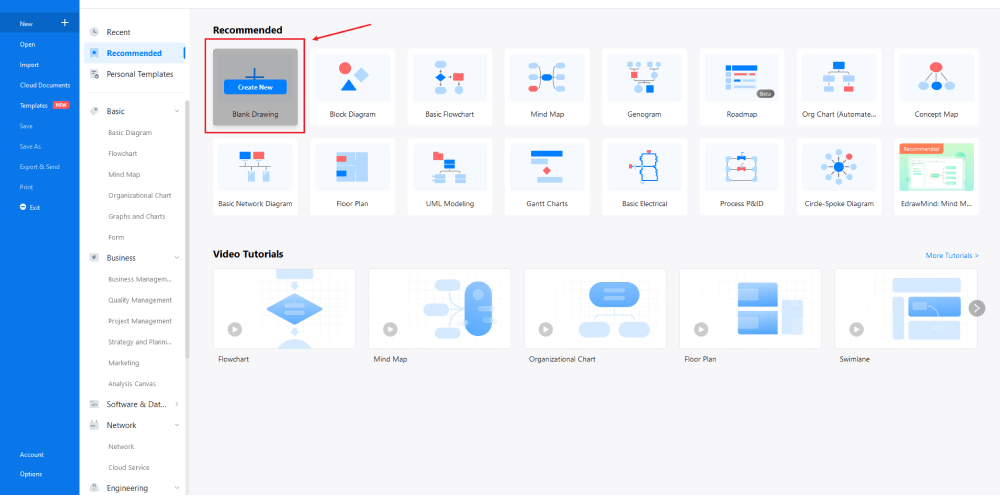
Step4 Select the Symbols
EdrawMax comes with over 50,000 vector-enabled symbols. Click on 'Symbols' on the toolbar and head to 'Predefined Libraries.' Find the 'Floor Plan' and click on 'Fire and Emergency' to access all the free fire escape plan symbols, like Slide Door (left), Slide Door (right), Fire Break Glass, Emergency Ambulance, Emergency Access, Fire Ax, Alarm, Fire Extinguisher, and more. You can import them on the canvas and start customizing as required. If you do not find the right fire escape plan symbol in the symbol library, you can create your symbol and save it in the library section for future usage.
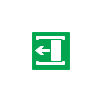
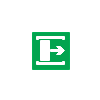





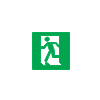
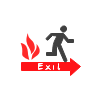

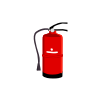





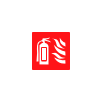
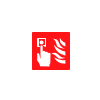


Know more about evacuation symbols, and try to drag and drop the symbols you want to customize your evacuation plans.
Step5 Add Dimensions and Structure
Once you have outlined the basic emergency plan and sorted out the important symbols, you can start changing the dimensions and structure of the floor plan. At EdrawMax, Gridlines are set on default to give you straight-line drawings. You can use the drag the lines option to place the features and elements into the position. With the vector-enabled dashboard, you can enlarge or shorten them by dragging the corners.
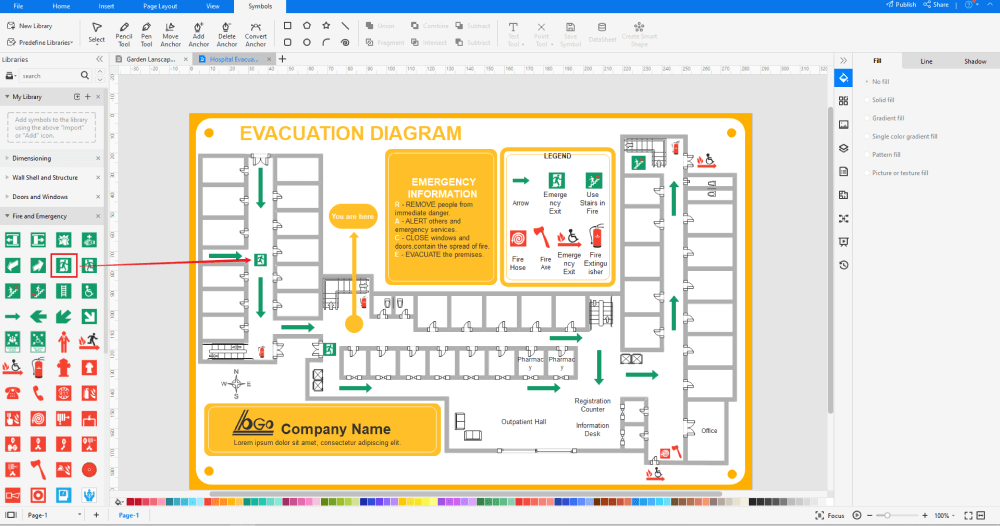
Step6 Export or Share
Once your emergency plan is ready, you can easily share it using EdrawMax's special sharing feature. This fire escape plan software lets you export your file in multiple formats, like JPEG, PNG, PPTX, PDF, etc. In addition to this, you can easily share the emergency plan via email or on different social media platforms, like Facebook, Pinterest, Line, and LinkedIn.
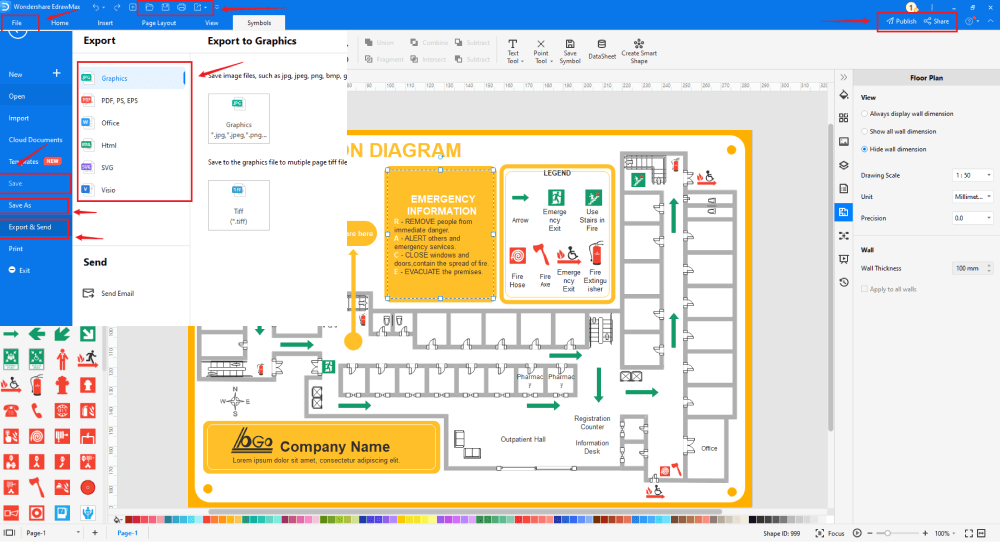
Basically, it is simple to create a evacuation plan in EdrawMax, just grab a template and keep customizing, drag and drop professinal evacuation symbols to make your plan better. If you are still confusing about how to make a evacuation design or evacuation plan in EdrawMax, just check this evacuation plan guide, or check the video below. Or you can find more tutorial videos from our Youtube
11. The Evacuation Plan Examples & Templates
There are 4 examples of evacuation plans that you can refer or use immediately. Just click the image to download EdrawMax, and download the templates accordingly. Then double click to open the templates and customize as your prefer. Or open the templates from EdrawMax Online , and duplicate the templates. Click this evacuation plan examples to get more inspirations.
Example 1: Evacuation Plan Sample
The following evacuation plan sample shows the layout of an office where the employees can use this evacuation plan to figure out where they should go after exiting the facility. As per the evacuation plan sample, rather than dispersing to different parts of the buildings, the emergency plan provides the right guide to the employees of where they should be and when they should be there once the evacuation begins.
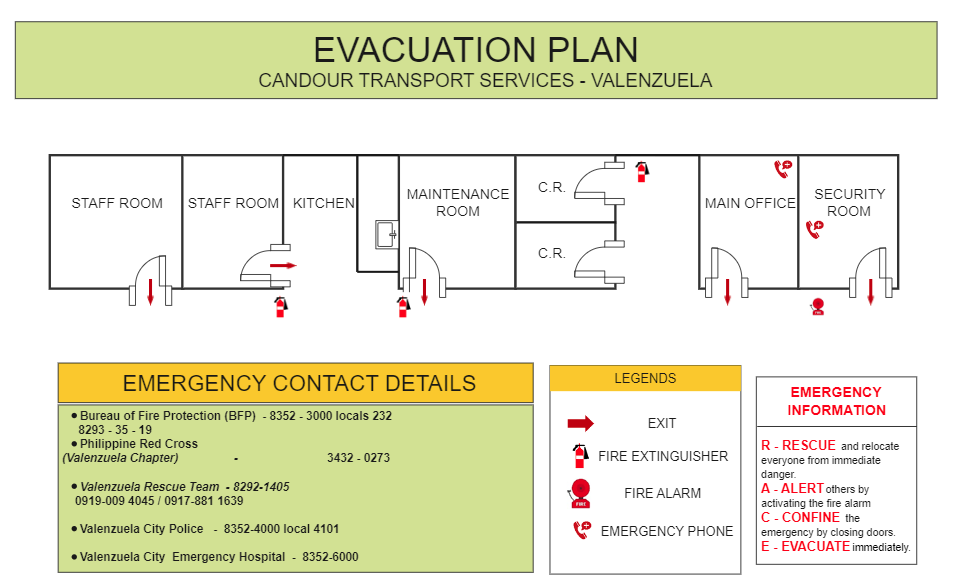
Example 2: Home Evacuation Plan
The following is the home evacuation plan depicting the overall layout of the living, working, and outdoor areas. In the following floor plan, we see multiple rooms, like office, stock room, living room, office, back area, and more. Since this is the evacuation plan, we have added multiple entries and exit points. In order to give the residents a proper understanding of the area, we have added multiple security points and safety measures. As you can see in the home evacuation plan diagram, we have added fire extinguishers, ax, safety zones, and more to let the residents know what they have to do in case of an emergency.
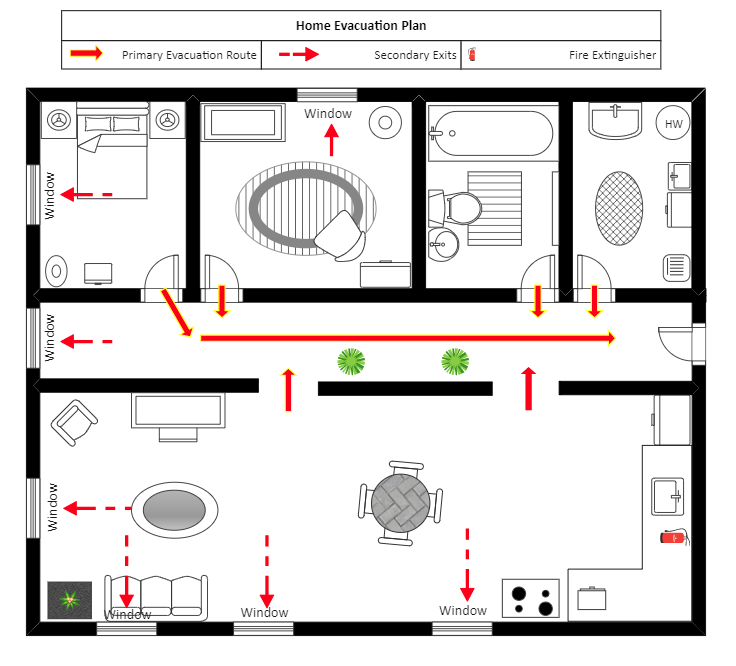
Example 3: Office Evacuation Plan
Here is an office evacuation plan showing what the office employees have to do in an emergency. If an emergency occurs, the building management department must guarantee that the evacuation is conducted quickly and orderly. To do this, the building management should create an emergency evacuation plan displayed in prominent spots across each level. In the following evacuation plan, we see that there are proper exit strategies placed along with the location of multiple first aid kits.
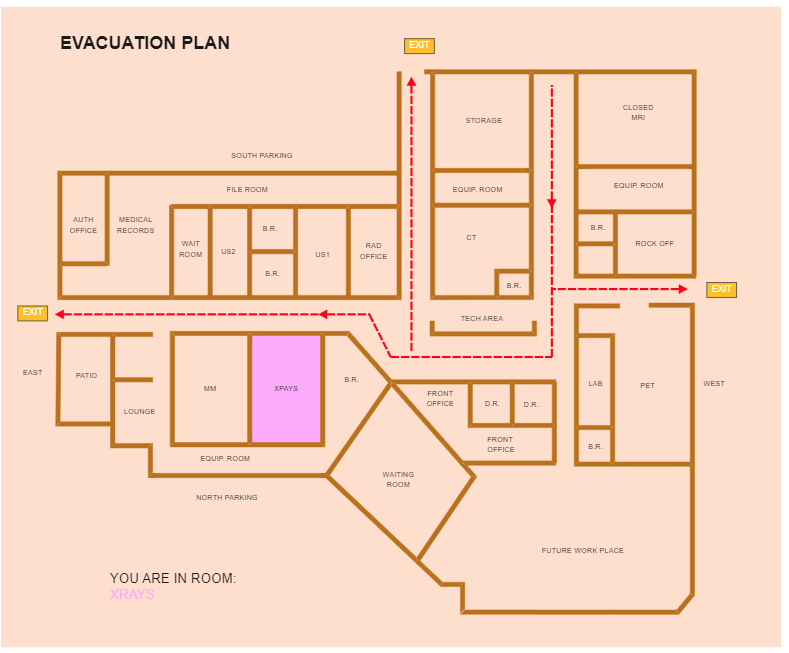
Example 4: Emergency Evacuation Plan
Following is the emergency evacuation plan diagram created in EdrawMax. As you see here, we have shown the ground-level exit strategy of a building with several rooms and multiple stairways. It is always advised that in an emergency, one should always take stairs and avoid machines, like elevators and escalators. As shown in the emergency evacuation plans, primary exits are ideal for an emergency. A secondary exit is usually further away than the primary exit. Secondary exits should only be used if the primary exit is blocked by smoke or fire.

12. Free Evacuation Plan Software
Unlike other tools, EdrawMax offers you to create over 280 types of different diagrams, starting from different building plans, org charts, science diagrams, network diagrams, and more. In addition to this, there are several amazing features of using EdrawMax, like:
Key Features of EdrawMax:
- EdrawMax comes with several pre-built fire escape plan templates and examples. Simply select these free emergency evacuation plan templates and get inspired by the examples. With the predefined features, you can add the dimensions or facility layout and then customize them to show the escape routes and exit areas;
- EdrawMax comes with an extensive design library that eases your efforts in creating any type of evacuation plan. With this free evacuation plan software, you get thousands of vector-enabled symbols, such as fire extinguishers, alarms, hazardous materials, fire escape, etc;
- This free evacuation plan software comes with a free online version, which allows you to access the enormous template community and get remote-team collaboration;
- Even if you do not have the right technical skills, you can create and share your emergency plans with EdrawMax;
- From changing the shape of the templates to updating the dimensions, you can do almost anything with this free emergency evacuation plan.
In addition to these amazing features, you can create n-number of emergency diagrams, graphs, and documents using EdrawMax. Some of the amazing emergency plan diagrams that you can make using EdrawMax are:
- Fire Exit Plan;
- Emergency Evacuation Plan
- Emergency Exit Plan
- Fire Pre-Plan
- Emergency Alert Information
- First Aid & CPR Instructional Charts
- Business Continuity Plan Diagrams
- Wildlife Emergency Plan
- And much more!
13. Final Thoughts
A fire safety plan helps you identify routes through a building or home in a fire or other emergency. In this elaborated guide, evacuation plans outline how people should escape a burning house or building or evacuate when a fire threatens the structure. Creating and sharing the fire escape plan becomes easier, feasible, and affordable with the right tool.
With EdrawMax, you can create and share fire escape plans with your colleagues or other government authorities. From free templates to free evacuation plan symbols, EdrawMax is equipped with hundreds and thousands of diagram elements that help you create the diagram with utter ease. Creating a fire safety plan should be part of any fire pre-planning you do and with EdrawMax, creating and sharing these escape plans becomes extremely easier and more efficient.
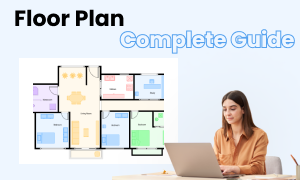
Floor Plan Complete Guide
Check this complete guide to know everything about floor plan, like floor plan types, floor plan symbols, and how to make a floor plan.
You May Also Like
Reflected Ceiling Plan Complete Guide
Knowledge
Plumbing & Piping Plan Complete Guide
Knowledge
Elevation Plan Complete Guide
Knowledge
Wardrobe Plan Complete Guide
Knowledge
Security Access Plan Complete Guide
Knowledge
Table Plan Complete Guide
Knowledge


