How to Draw a Plumbing Plan
Edraw Content Team
Do You Want to Draw Your Plumbing Plan?
EdrawMax specializes in diagramming and visualizing. Learn from this article to know everything about how to draw your plumbing plan. Just try it free now!
A plumbing plan or a plumbing drawing is a technical overview of the system that shows the piping for fresh water going into the building and waste coming out. In most architectural projects, you will learn that a plumbing plan includes drawings of the water supply system, drainage system, irrigation system, stormwater system, etc. At the same time, a plumbing plan drawing will differ from building to building. For instance, a residential plumbing layout plan would differ from a general plumbing layout plan or a commercial complex.
From this elaborated guide to understanding plumbing plan drawing, we will help you understand some of the basic preparations you need to do before drawing the plumbing layout plan. At the same time, this online resource will also guide you in the process of how to draw a plumbing plan using the free templates and symbols provided by EdrawMax.
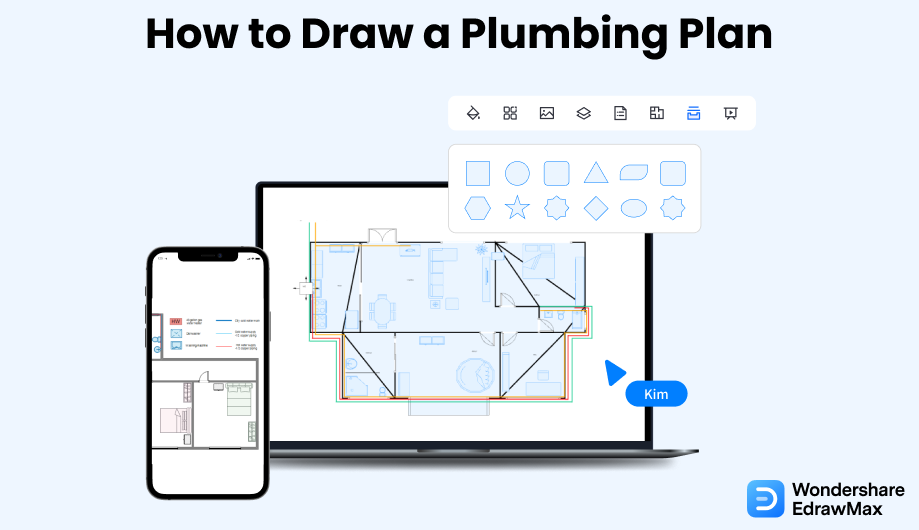
1. What Includes in a Plumbing Plan
In core building setups, a well-constructed plumbing plan drawing will depict the housing system that will bring water in and take the wastewater (in liquid and solid form) out of the house. Before you set out to make your own plumbing plan using EdrawMax, you should understand what is included in a plumbing plan drawing.
It should be noted here that just like an electrical or HVAC planning system, a plumbing and piping plan is extremely elaborate, and its elements depend upon the environment and the resources. Some of the core elements that you will find in every plumbing plan drawing are:
- A building layout shows the dimensions, lines, and symbols of all the piping structures.
- Fixture schedules are also noted in the plumbing plan that specifies the manufacturing date and model number for each unit.
- A plumbing plan drawing will also include the piping sizes of cold and hot water supply, sanitary lines, vent lines, etc.
- Most of the residential plumbing layout plans will also include detailed documents pertaining to information related to the water heater, floor plans, geyser, building plan, etc.
- Another important element that you will find in most of the plumbing plan drawings is the information on important equipment, like fire-protection notes, fire-sprinkler notes, etc.
- A building layout shows the dimensions, lines, and symbols of all the piping structures;
- Specifications on the manufacturing date and model number for each unit;
- The piping sizes of cold and hot water supply, sanitary lines, vent lines, etc;
- Detailed documents pertaining to information;
- The information on important equipment, like fire-protection notes, fire-sprinkler notes, etc.
2. Preparations for Drawing a Plumbing Plan
There are different types of plumbing plans, like water supply plumbing systems, drain-waste-vent plumbing systems, kitchen plumbing systems, bathroom plumbing systems, etc. So, the preparations that you will have to do before you design a plumbing plan will depend upon the type of plumbing plan drawing you are creating. As you should know here, the primary purpose of a good plumbing plan layout is to ensure that the residential and commercial property gets continuous and regular water supply without any drainage, leakage, or overflow.
Some of the basic preparation that you have to do before you design a plumbing plan drawing are:
- Before you start making the plumbing plan diagram, you should make a list of rooms present in the house or the building. It will help you understand exactly where you will require some particular style of fixtures. For example, bathroom fixtures would be completely different from kitchen fixtures.
- Also, list the number of water outlets you will require when you start building the plumbing and piping plan.
- Always remember that your plumbing plan should create a scalable design. For instance, if you have pre-thought adding two basins in the kitchen area, then you will not have to do much effort while adding the water outlets in the future.
- Most importantly, you should always be practical with all of your designs.
- Make a list of rooms present in the house or the building;
- List the number of water outlets you will require;
- Always remember that your plumbing plan should create a scalable design;
- Be practical with all of your designs.
3. How to Draw a Plumbing Plan in General
There are two ways to draw a plumbing layout plan -- one is the general way where you draw the plumbing plan on paper and consult it with the architect. The other way is where you use free templates and symbols provided by EdrawMax. Before we help you create the plumbing plan drawing in just a couple of steps, let us walk you through the general way of creating the plumbing plan diagram.
It should be noted that since there are different types of plumbing plans available, the following steps can be modified or altered. However, the zest will remain the same.
- Take a note of layout:
- Take Xerox:
- Add Fixtures:
- Note Pipe Size:
- Use Color Codes:
- Add Legends:
- Add DMV:
- Share:
Just like a floor plan or reflected ceiling plan, the first step would be to create the layout of the property. If you are creating the plumbing plan diagram for the bathroom, then first create the bathroom layout. Include the door and windows, and mention the size of the bathroom for better understanding.
Since you would be drawing the plumbing plan on paper, you should make multiple copies. It will save you some time when you will need to make major changes to the piping elements.
Fixtures are the most important element of any plumbing plan diagram. Depending upon your requirement, you can add multiple fixtures. It is always advised to use the fixtures that are readily available in the local market; otherwise, you will need to make some adjustments at the time of construction.
Once you have added the fixtures, you can now indicate the pipe sizes and the exact type of every fitting so your architect can check and confirm. These pipe sizes also come in handy when you need to renovate the bathroom unit in the future.
It would be very easy for anyone to get confused when reading your plumbing plan drawing. So, it is recommended that you use multiple color codes to avoid such confusion.
Since you have created the plumbing plan drawing without the help of any computer tool, you must have created the basic symbols from your personal understanding. However, it would be problematic for others to read it without understanding its real meaning of it. So, always add legends and notes at the bottom of the plumbing plan diagram.
Add a drain-waste-vent elevation that will describe the upward path of the stack and vents.
Please do share the plumbing plan diagram with some experts. Once they confirm it, then only you should start your construction process.
- Create the bathroom layout;
- Add Fixtures;
- Indicate the pipe sizes and the exact type of every fitting;
- Use multiple color codes;
- Created the basic symbols from your personal understanding, add notes at the bottom;
- Share the plumbing plan diagram with some experts.
4. How to Draw a Plumbing Plan in EdrawMax
Now that you are wondering how to draw a plumbing plan? Well, there are basically two ways that you can follow. The first method is to draw a plumbing plan from scratch using EdrawMax, and the other method is when you work smartly and choose templates provided by EdrawMax. Here we will walk you through the basic ways of drawing a plumbing plan.
4.1 Draw a Plumbing Plan from Sketch
Step1 Login to EdrawMax
If you are using the offline version of EdrawMax, then open the tool in your system. If you wish to have remote collaboration, head to EdrawMax Download and log in using your registered email address. If this is your first time using the tool, you can register yourself using your personal or professional email address. Go to 'Building Plan' and click on 'Plumbing and Piping Plan.'
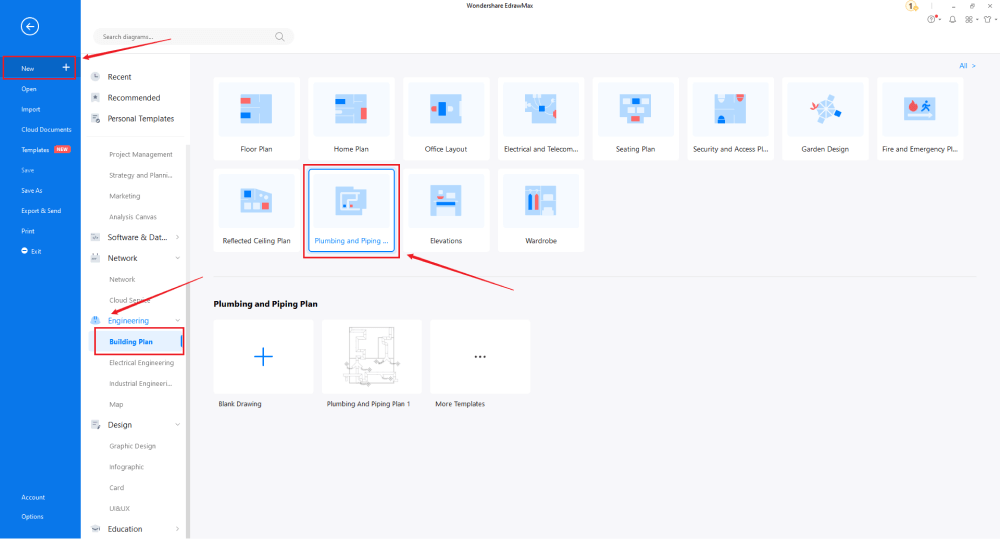
Step2 Open a New Canvas
Since you are creating the plumbing plan diagram from scratch, you can click '+.' At the same time, click on 'Plumbing and Piping Plan' to access free templates. After clicking on '+,' It will open up the user-friendly EdrawMax canvas. Create the basic outline and properly scale the layout as per your measurements.
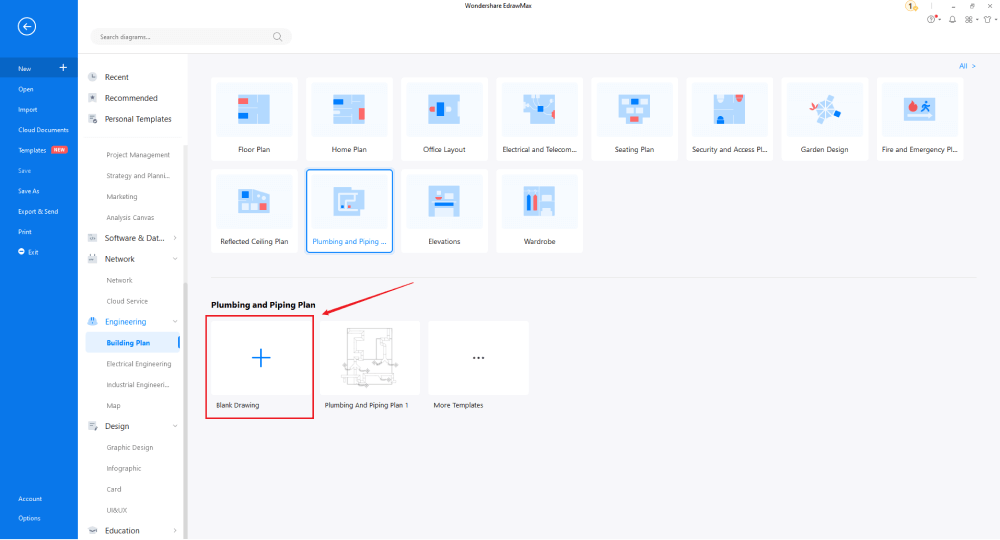
Step3 Find Plumbing Symbols
Every plumbing plan diagram is incomplete without symbols. Head to the 'Symbols' section and click on the 'Predefined Symbol' section from the top toolbar. Click on 'Doors and Windows' and 'Plumbing' to import them to your library. If you cannot find your desired plumbing symbol, create the shape using the Pen Tool or Pencil Tool, and then click '+' on the My Library section to save your symbol for future usage. Learn more plumbing symbols and find symbols you want here.
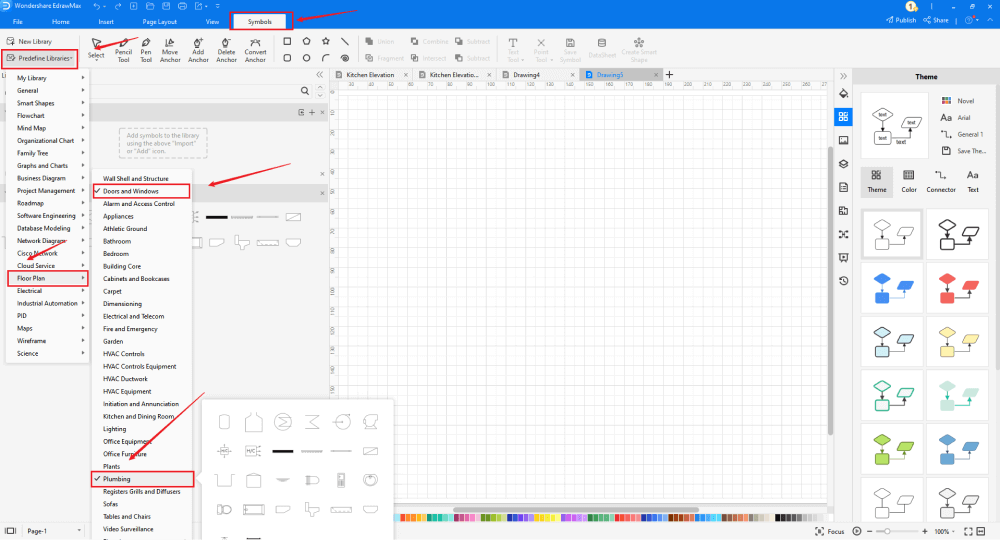
Step4 Add Elements
Once you have imported all the symbols, you can start placing them in the plumbing plan layout that you have created in Step #2. You can add elements like Pump, Toilet (side), Basin (side), Pipe Coils, Heating/Cooling coils, etc. Depending upon your need and theme, you can modify these symbols without worrying about losing the formatting of the drawing. Then, use toolbars on the top or right side of canvas to change the color, font, size, theme, and more with one click.
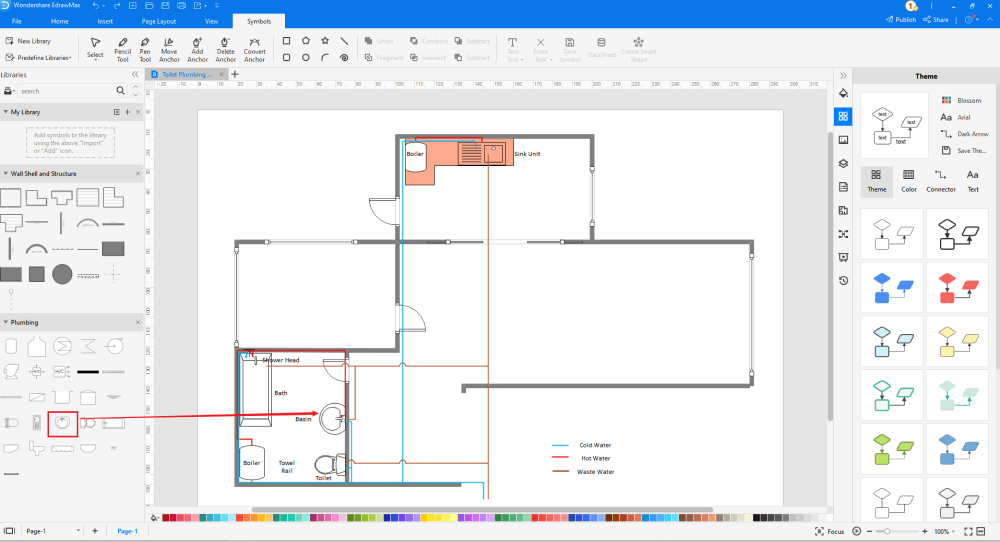
Step5 Save & Export
After designing the plumbing plan diagram, you can export it into multiple formats, like JPEG, JPG, PNG, PDF, and other Microsoft formats, like MS Word, MS Excel, PPTX, etc. You can also share the plumbing plan diagram on different social media platforms, like Facebook, Twitter, LinkedIn, etc. Moreover, you can print your plumbing plan drawing for showing with others.

4.2 Draw a Plumbing Plan from Templates
Step1 Login to EdrawMax
If you are using the offline version of EdrawMax, then open the tool in your system. If you wish to have remote collaboration, head to EdrawMax Download and log in using your registered email address. If this is your first time using the tool, you can register yourself using your personal or professional email address. Go to the 'Templates' section on the left and type' plumbing plan.'
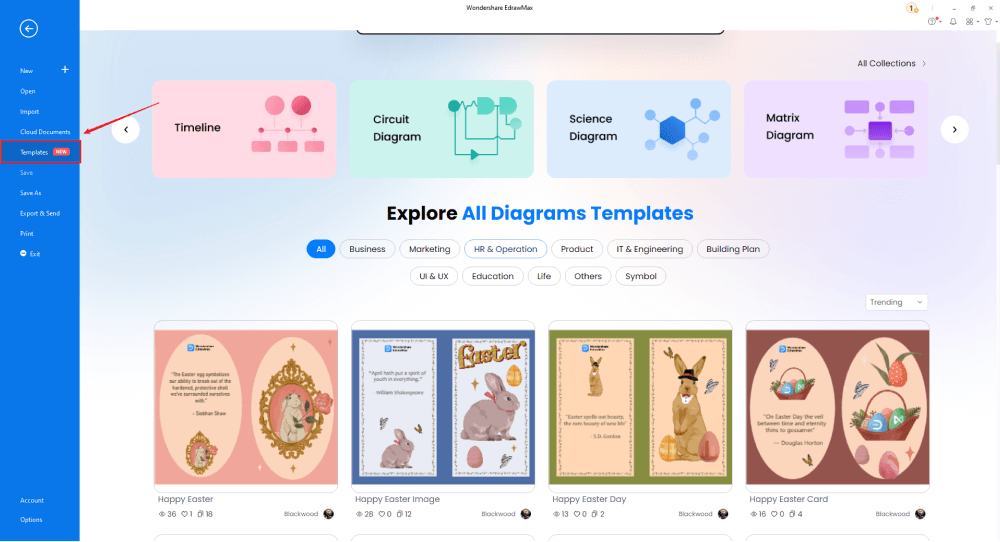
Step2 Choose a Template
In the EdrawMax Template Community, you will find hundreds of built-in templates readily available to use. Choose any templates that closely resemble your ideal plumbing plan drawing and duplicate it to 'Use Immediately.'
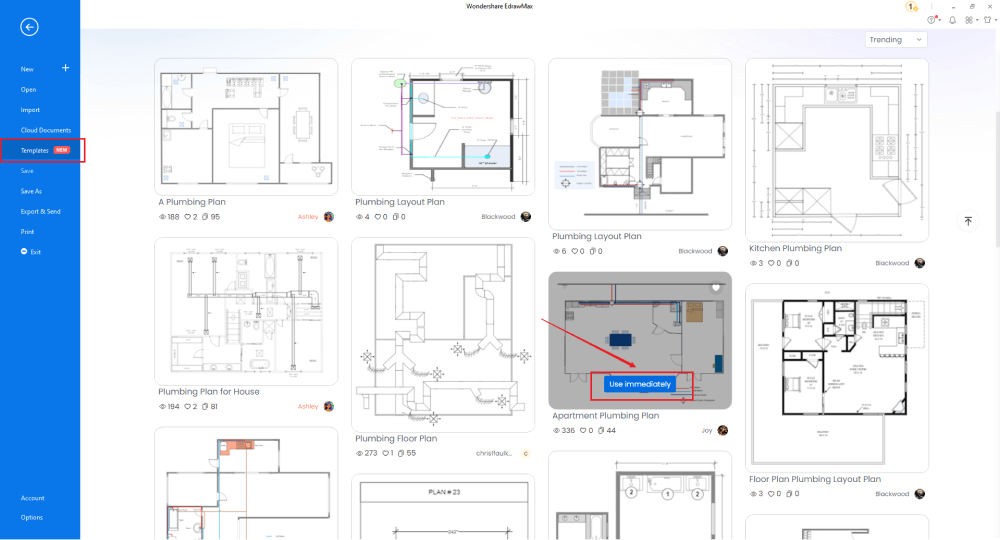
Step3 Add Plumbing Symbols
Head to the 'Symbols' section and click on the 'Predefined Symbol' section from the top toolbar. Click on 'Plumbing' to import them to your library. If you cannot find your desired plumbing symbol, create the shape using the Pen Tool or Pencil Tool, and then click '+' on the My Library section to use the symbol for future usage.
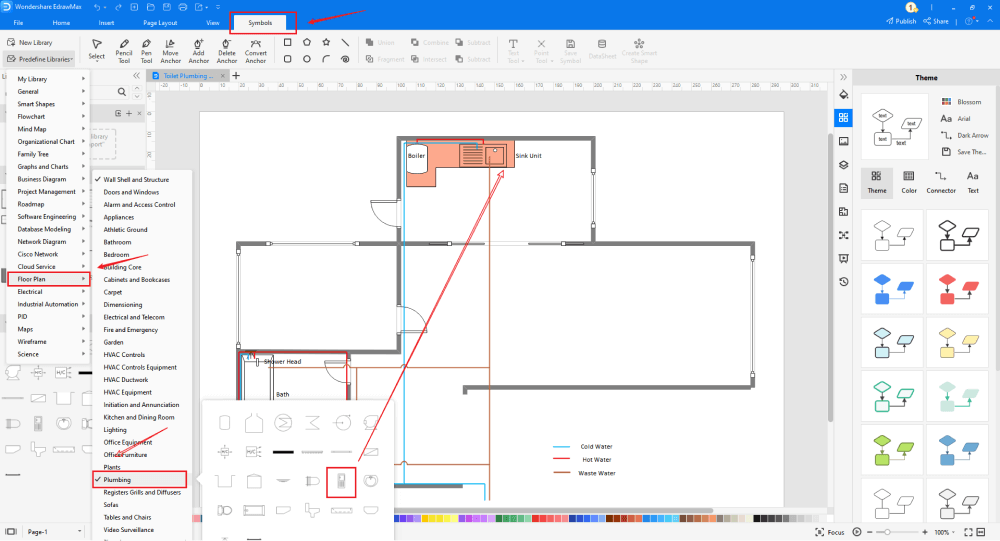
Step4 Change Details
Once you have imported the free built-in template to the EdrawMax canvas, you can change basic details. From the imported symbols, you can add or modify the basic plumbing layout plan details that you deem fit necessary for the current requirement. Just choose the toolbars on the top or right side of canvas, and find the functions you want.
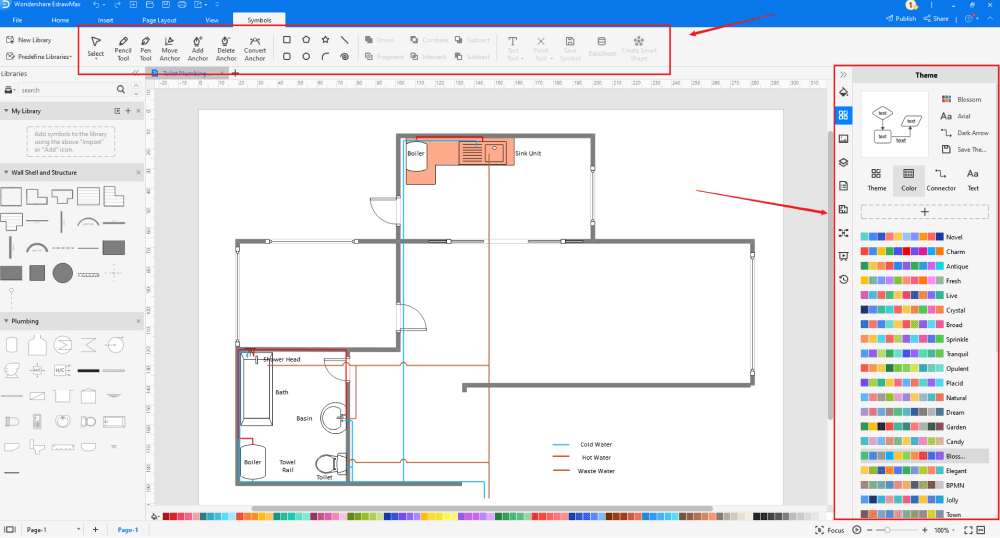
Step5 Export or Publish
Once your residential plumbing layout plan is ready, you can export it to multiple formats as mentioned above or publish it to the template community for the other 25 million registered users to see and get inspired by your design. Click the "Publish" button on the top right area of the canvas, and fill in your template details, like template title, description, and tag to share your drawing with others.
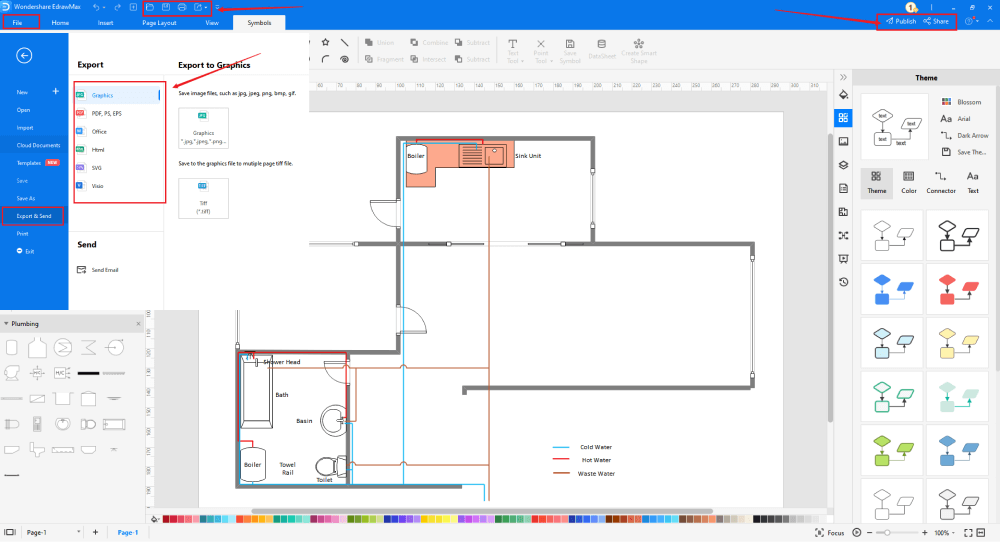
Basically, it is simple to draw a plumbing plan in EdrawMax, just grab a template and keep customizing, drag and drop professinal plumbing plan symbols to make your plan better. If you are still confusing about how to draw a plumbing plan in EdrawMax, just check the video below, or learn more from our Youtube channel.
5. Tips & Consideration
The core tip that you need to follow when you set out to create your residential plumbing layout plan is to understand that you first need to draw all the fixtures to scale size and ensure that they are not too close together. After which, you can mark the drain lines and vent areas. It might sound a little difficult to beginners, so you can consider using EdrawMax. If you have worked on a couple of floor plans in the past, then you can go with the first method, where you are using the basic templates to create the plumbing plan drawing. Alternatively, you can use the easy method to duplicate the residential plumbing layout plan template from the template community.
Draw Plumbing Plan from Scratch
-
Your residential plumbing layout plan can be as elaborated as you prefer.
-
Since you have created the plumbing plan drawing from a sketch, you are well aware of all the important steps that you took to create the drawing. It comes in handy when you need to modify certain elements.
-
With this method, you can create original plumbing plan drawings, which you can later publish to the template community to inspire millions of other users.
Draw Plumbing Plan from Templates
-
With built-in templates, you can create the residential plumbing layout plan in just a couple of minutes.
-
You do not have to worry about the technical aspects of the plumbing plan drawing, as the templates are created by expert designers.
-
You can get inspiration from the built-in templates to create your own plumbing layout plan when you get acquainted with different designing tools.
5.1 Symbol Libraries
There are hundreds of important plumbing plan symbols. These plumbing plan symbols are universal, so you do not have to worry about the location where you are currently working. EdrawMax comes with over 50,000 vector-enabled symbols that you can use in your designs. From scientific symbols to network symbols, EdrawMax is equipped with almost all types of symbols. Even if you do not find any important symbol in EdrawMax, you can create your symbol by importing the image or icon and saving it in your symbol library. Some of the important plumbing plan drawing symbols that you can find in EdrawMax are:
- Boiler: Fuel-burning apparatus for heating water.
- Heating Coil: Special heating device that is shaped in a spiral design.
- Convector: A heating appliance that circulates warm air by convection.
- Shower Head: Bathroom device that is connected at the end of a water source that disperses water to provide an even flow.
- Electronic Serial: Serial number display for any or all electronic devices.
5.2 Template Community
EdrawMax has a rich Template Community that expands to 25 million registered users. These registered users access the template community that hosts thousands of pre-built templates. Simply head to the Template section in the dashboard and search for any diagram type -- the system will show you all the available templates that you can easily duplicate for your personal or professional usage. All these plumbing plans drawing templates are 100 percent customizable, which means you can modify them per your building plan or your requirements. From the symbol library, you can easily change or update the symbols of the plumbing layout plan as you want.
6. Free Plumbing Design Software
In this elaborated guide to understanding the residential plumbing layout plan, you understood how easy and effective it is to create the plumbing plan drawing using EdrawMax. This free plumbing plan software is easy to use, and even a beginner or a novice can create technically sound plumbing layout plans. In addition to this, EdrawMax has some amazing features that stand it different from the other drawing software, like:
- This free plumbing plan software can get access to hundreds of plumbing plan examples & templates and make over 280 types of different diagrams.
- EdrawMax comes with the highest level of encryption that lets all of your layouts safe and secure.
- With the online version of this free plumbing plan software, you can easily collaborate with your team or colleagues in real-time.
- As mentioned above, you can export and import MS Visio files in EdrawMax, allowing you to have a robust experience while you work on different diagrams.
- EdrawMax also offers you a wide range of customization options -- from changing the font size and type to changing the background, there is almost no limit to the customizations that this free plumbing plan software offers.
7. Final Thoughts
When you set out to create your residential plumbing layout plan, you should note all the symbols and elements that you need to add to the fixture. As you saw here, creating the plumbing plan drawing with EdrawMax is not only easy but also affordable.
This free plumbing plan software lets you create floor plans, HVAC layouts, security access plans, reflected ceiling plans, etc., right from one single dashboard. If you are an architect or a builder, you will find that drawing plumbing plans with EdrawMax is technically correct and easy. At the same time, if you are a beginner or a student, then the free templates will let you create the plumbing plan drawings in less than a couple of minutes.
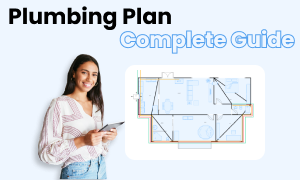
Plumbing Plan Complete Guide
Check this complete guide to know everything about plumbing plan, like plumbing plan types, plumbing plan symbols, and how to make a plumbing plan.
You May Also Like
How to Draw an Office Layout
How-Tos
How to Draw a House Plan
How-Tos
How to Draw a Landscape Plan
How-Tos
How to Draw an Evacuation Plan
How-Tos
How to Make a Seating Chart
How-Tos
How to Draw a HVAC Plan in Visio
How-Tos



