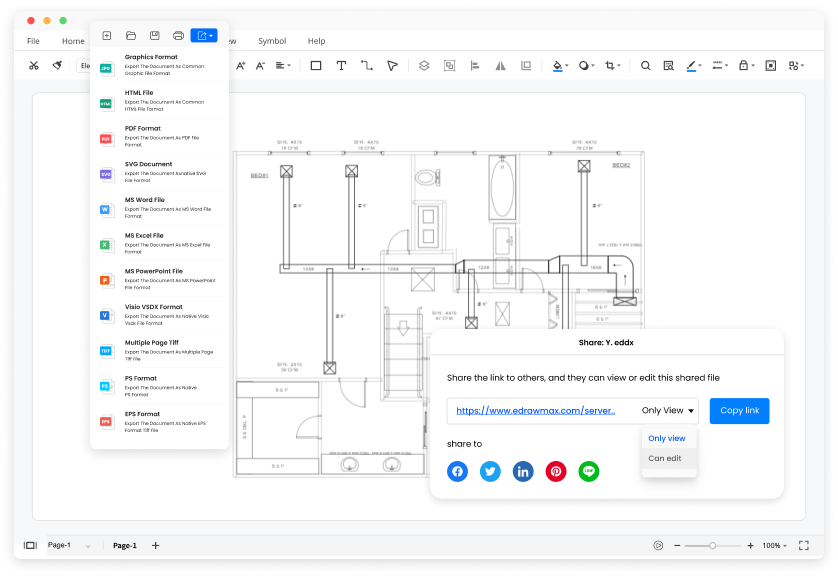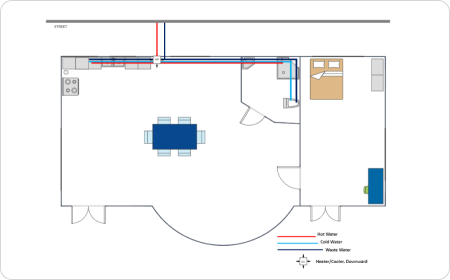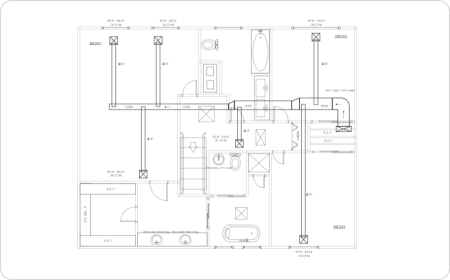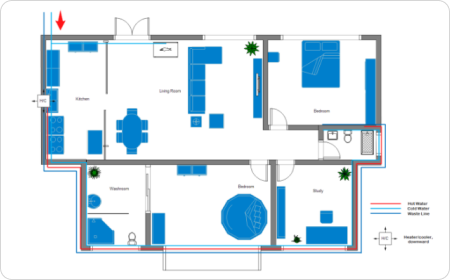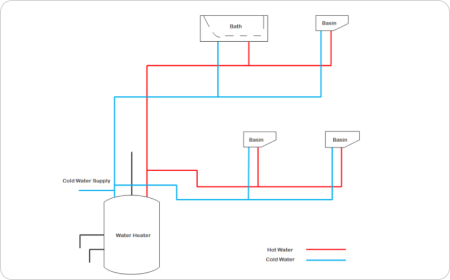Trusted By Over 30 Million Users & Leading Brands
Why Choose EdrawMax to Design Plumbing & Piping Plans?
Design plumbing piping plan easier
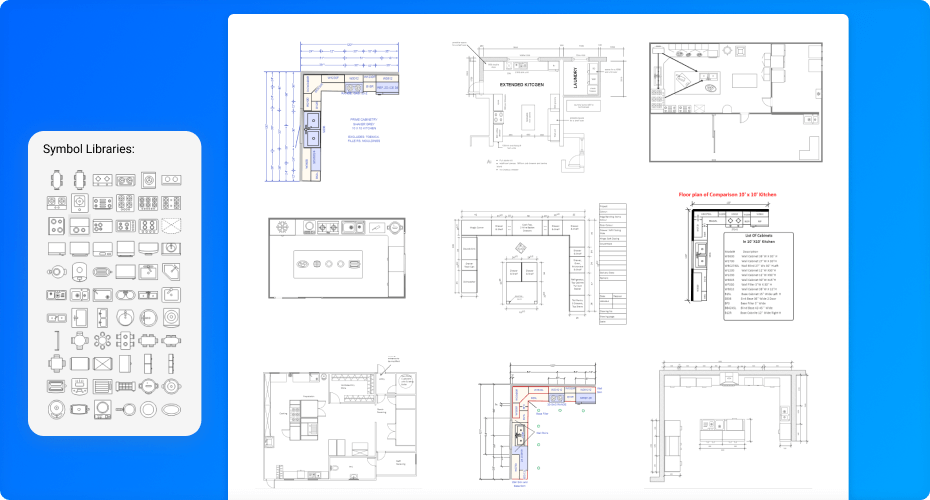
Abundance of Templates and Symbols
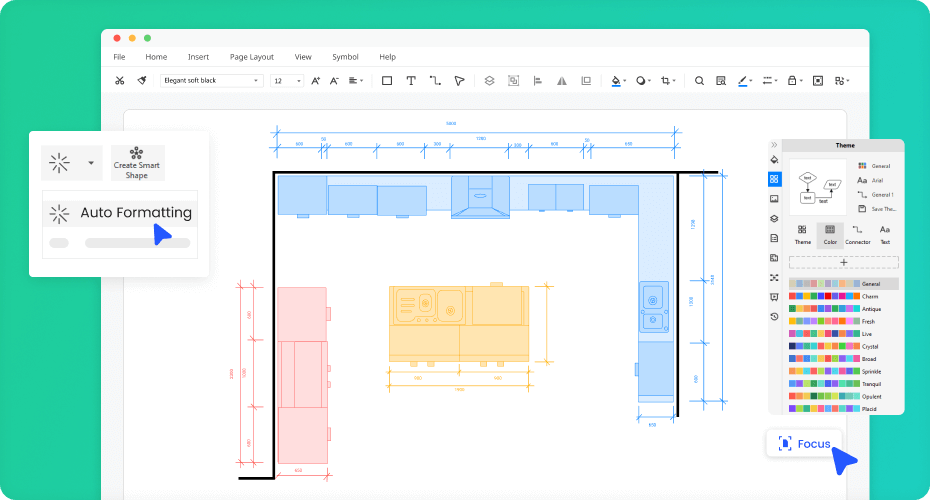
Great for collaboration
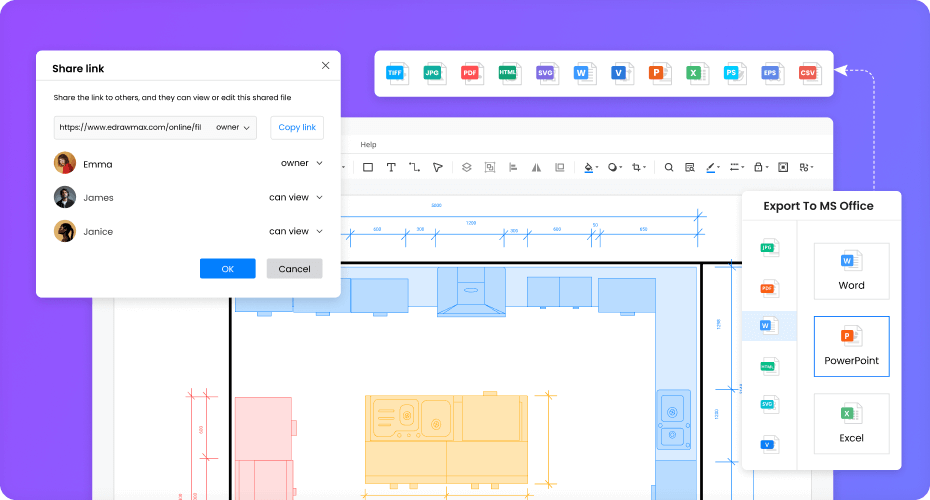
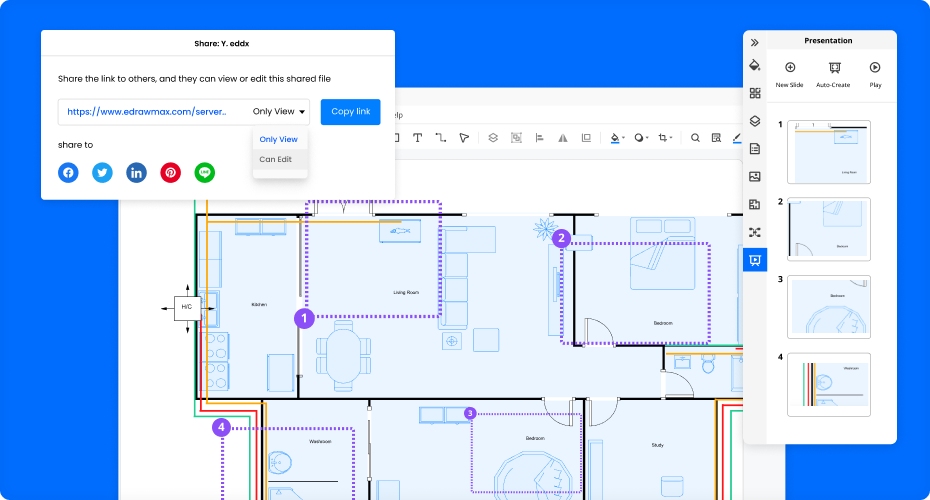
More Features of Plumbing Design Software
Visio files import and export
Customized fonts and shapes
Insert images and attachments
Infinitive canvas
Various color themes
File encryption and file backup
How to Create a Plumbing and Piping Plan?
Edraw Plumbing Plan Drawing
Plumbing and Piping Plan FAQs

How much does it cost to draw a plumbing and piping plan on EdrawMax?
EdrawMax offer a free trial period for every registered user. Once you have used the templates and symbols, you can use the basic features and easily opt for the licensed version, and has free 100M Cloud storage.

How to find the plumbing symbols and templates?
You can find the symbols relevant to Plumbing and Piping plans on the screen itself. Click on Business Plan from the left side pane, Click on Plumbing and Piping Plan, and the symbols will be visible on the left side of this plumbing piping plan maker. The templates are readily available in the template section of this tool. Or you can find plumbing symbols here.

What if I want to make the plumbing plan online?
EdrawMax also offers an online version to create and share your design with others easily. Just head to EdrawMax Online to access all the online features, and it supports team management online.

What if I want to show my design to others?
EdrawMax not only lets you share your designs on social media, like Facebook, Twitter, LinkedIn, and more. Also, we also have a Presentation Mode wherein you can let your team look at your designs directly.

Can I use EdrawMax if I am still learning and not a pro?
EdrawMax Online is a user-friendly tool that everyone can use, even if you do not have the skills of a professional. The free templates, symbols, user-friendly interface, and online resources, make it one of the best plumbing piping plan makers.
More Resources
Unlock your diagram possibilities by exploring more diagram makers here.
Find more ideas, tips and knowledge to help create floor plans.
Need help? Find the instruction or contact support here.






























