How to Draw a Floor Plan
Edraw Content Team
Do You Want to Draw Your Floor Plan?
EdrawMax specializes in diagramming and visualizing. Learn from this article to know everything about how to draw your floor plan with ease. Just try it free now!
Floor plan are considered the backbone of every construction project. Floor plans are scale drawings that visually illustrate the relationship between multiple rooms, spaces, and physical features as viewed from above. In simple words, a floor plan is a 2D pictorial description that interior designers and architects use when they are looking to renovate or design your property.
While studying architecture, you must have wondered how to draw a floor plan or how to read a floor plan? So, we have come up with this EdrawMax guide that will quickly walk you through different ways you can create a floor plan, including by hand and tools like EdrawMax. Before we answer how to draw a floor plan, let us understand how you can read a floor plan and what are the most important elements of a good floor plan design.
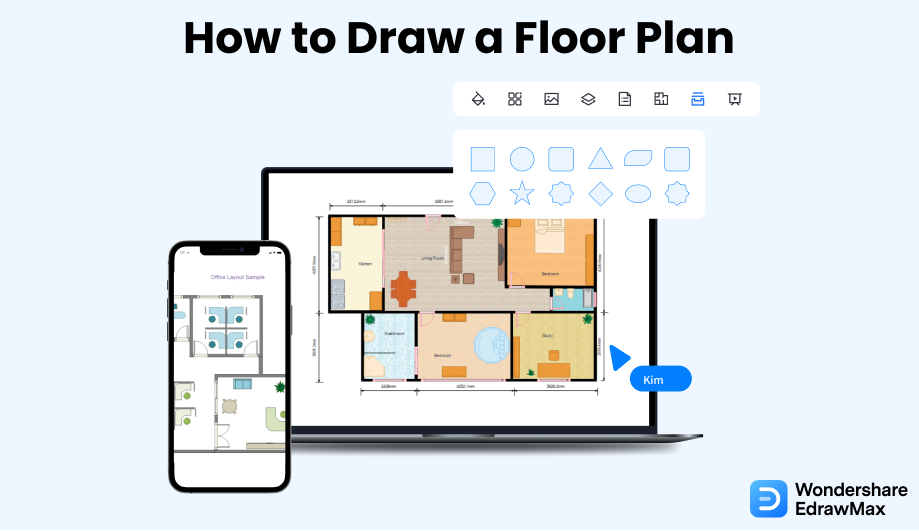
1. What Includes in a Floor Plan
Floor plans typically illustrate several building elements, including walls, doors, windows, and stairs. Some of the most common elements that are included in every floor plan design are:
- Entire space of the property:
- Room layouts:
- Doors & Windows:
- Features:
It will include the location and setup of each of the rooms (primary or secondary room, living room, dining room, kitchen, etc.), bathrooms, garage, garden, etc.
It will include how you intend to connect all the rooms.
A well-designed floor plan will include the details of doors and windows.
It is always a good practice to add elements like over, refrigerator, sink, washer, dryer, etc., in your floor plan design. By adding such elements, you will get the exact realization of your property.
1.1 How to Understand Floor Plan Symbols
Any floor plan design is incomplete without the right symbols. Here we will help you understand some of the primary categories of the symbols that are used in floor plans. In any floor plan design, you will find the floor plan symbols of:
- Building plan symbols, like doors, windows, stairs, etc.
- Electrical symbols, like an electrical outlet, ceiling fan, telephone jack, switch outlet, TV outlet, floor outlet, and ceiling light.
- Security symbols, like alarm & access control system, heat detector, revolving door, dome camera, CCTV camera, etc.
- HVAC symbols, like a rotary pump, centrifugal pump, Y-junction, VAC box, air flow station, etc.
- Reflected ceiling plan symbols, like downlight, multi-light bar, telephone jack, humidity sensor, flow sensor, etc.
1.2 What a Floor Plan Can Tell
While you draw a floor plan to imagine how your residential property or complex will look after construction, you should understand what areas you can use a floor plan and which technicalities require the expertise of different sets of diagrams. For instance:
- A well-designed floor plan will help you understand the amount of light coming into your property.
- From a floor plan design, you can imagine how your entire house will look after construction. You can place elements, like TV, dining table, furniture, etc., to imagine the real-life elements.
- With the help of the floor plan and its elevation plan, you can see your property's internal and external views.
That being said, you will require some additional drawings or technical expertise for other important aspects. As you will learn while you draw a floor plan that:
- A floor plan cannot tell you the exact height of the windows or doors.
- A floor plan cannot tell you the ceiling height from the unfinished floor unless it is specifically mentioned on the floor plan.
- If you have not created a floor plan with the right symbols or elements, the architect or the builder will have to make many assumptions that you may not want in your new property.
- The main elements of floor plans are space property, room layouts, doors & windows, and more features;
- The floor plan depends on demographic preferences, walls, and dimensions;
- The floor plan symbols are the basic components of floor plans, like building plan symbols, windows and doors, walls, chair and tables, and more;
- The floor plans can understand the amount of light coming into your property;
- The floor plan can see the internal and external views of building, and know the size of windows, doors, and ceiling height.
2. How to Read a Floor Plan
While creating a floor plan, you must have wondered how to read a floor plan? Remember that a well-designed floor plan consists of windows, doors, stairways, and different rooms. Some of the most common elements that can be found in any floor plan are:
- Walls:Represented by parallel lines and may be solid or filled with a pattern.
- Stairs: Stairs are drawn as a series of rectangles.
- Furniture, Fixture, and Fittings: You will see the locations of sinks, toilets, and other important fixtures. It helps in imagining how your property will look after construction.
- Measurement: Dimension strings are drawn parallel to the elements with a 45-degree hash mark at each end, which indicates where the measurement starts and ends.
3. Preparations for Drawing a Floor Plan
When you sit down to draw a floor plan either by hand or by any 2D floor plan maker, like EdrawMax, you should list certain important aspects. By doing some basic preparations, you will avoid the mistakes that might occur at the time of construction. Some of the aspects that you need to consider when you select a floor plan are:
- Understand your lifestyle.
- Make a note of the space that you need.
- Understand how your needs are going to change in the months or years to come.
- Check how much money you can spend on constructing the house.
- Write down the exact location of the site.
At the same time, it is always recommended to consult an architect or a builder while you create a floor plan. By following this way, you will finally be able to avoid certain mistakes, like:
- Noting down incorrect dimensions.
- Scaling down to an incorrect size.
- Adding doors or windows or stairs at the wrong locations.
- Measuring the wrong elevation size.
- Adding incorrect HVAC elements.
- Understand your lifestyle;
- Understand what you need;
- Check the cost;
- Write down the exact location, and consult an architect or a builder while you create a floor plan.
4. How to Draw a Floor Plan by Hand
Now that you have understood how to read a floor plan and what the most basic elements of a floor plan are, let us help you to draw a floor plan using EdrawMax. However, before we share the easiest ways of creating a floor plan, let us answer how to draw a floor plan by hand. Remember that this technique or method is obsolete and looks unprofessional. That being said, you should always know how to draw a floor plan by hand before learning how to draw a floor plan using EdrawMax.
- Analyze the site:
- Take measurements:
- Add walls:
- Add features:
- Add different plans:
- Discuss:
- Finalize the design:
You should physically visit the site to understand what sort of rooms and space you can create. If there is already some work done on the property, you can take pictures of it and discuss it with your builder as to how you will utilize the space.
If you create the floor plan from scratch, discuss it with your architect and learn more about the door and window sizes. Once you have all the dimensions ready, you can start taking the right measurements of the interior and exterior walls.
After taking the dimensions of the walls and windows, you can start drawing the walls. It is highly recommended to draw the exterior walls before starting working on the interior walls.
Following the walls, you can start drawing windows, stairs, sink, bathroom units, kitchen equipment, etc.
If you have technical expertise, then you should also create other plans in addition to the floor plan. Some of the most useful plans could be reflected ceiling plans, elevation views, HVAC plans, etc.
After you draw the floor plan by hand, you can discuss it with your builder or someone who has expertise in making blueprints or floor plans. Whatever feedback they provide, try to implement it in your design.
After you are done with all the revisions, you can go ahead and finalize the floor plan.
- Analyze the site;
- Take measurements;
- Add walls, features and even different plans;
- Discuss it with your builder or someone who has expertise in making blueprints or floor plans.
5. How to Draw a Floor Plan in EdrawMax
Now that you are wondering how to draw a floor plan? Well, there are basically two ways that you can follow. The first method is to draw a floor plan from scratch using EdrawMax, and the other method is when you work smartly and choose templates provided by EdrawMax. Here we will walk you through the basic ways of drawing a floor plan.
4.1 Draw a Floor Plan from Scratch
Step1 Login to EdrawMax
If you are using the offline version of EdrawMax, then open the tool in your system. If you wish to have remote collaboration, head to EdrawMax Download and log in using your registered email address. If this is your first time using the tool, you can register yourself using your personal or professional email address. Go to 'Building Plan' and click on 'Floor Plan.'
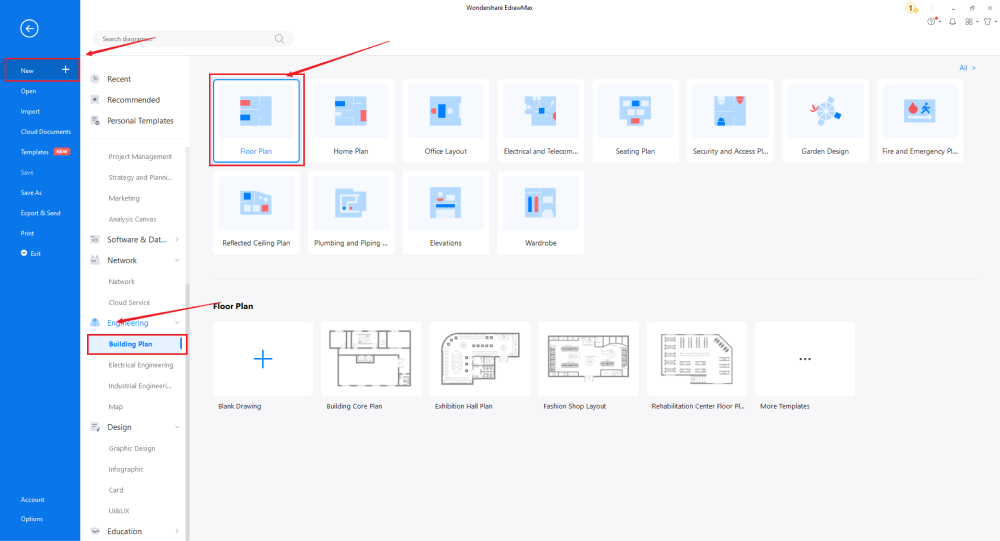
Step2 Open a New Canvas
Since you are creating the floor plan diagram from scratch, you can click '+.' Simultaneously, click on 'Floor Plan' to access free templates or sketches provided by EdrawMax. After clicking on '+,' It will open up the user-friendly EdrawMax canvas. Once you have your floor plan ready, take inspiration from it and start working on your desired floor plan.
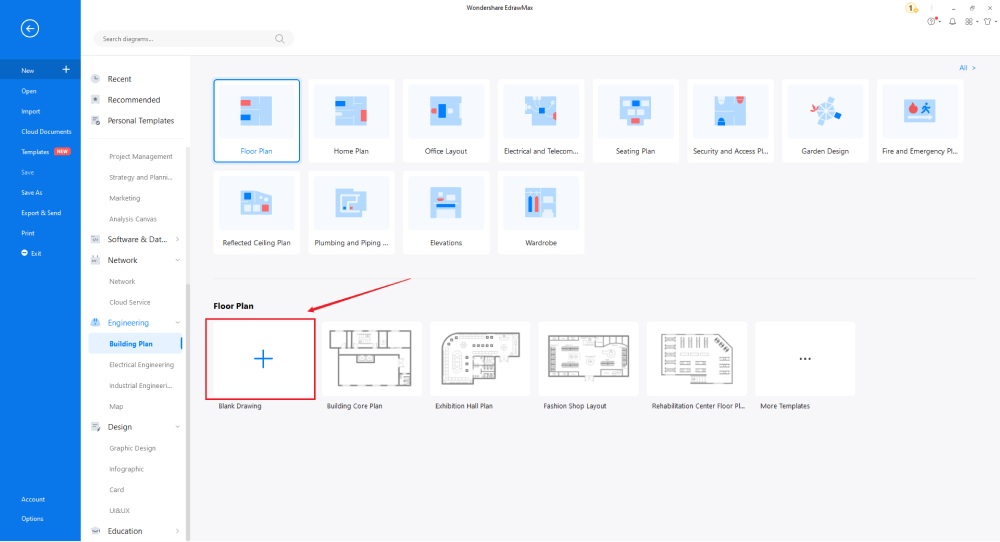
Step3 Find Floor Plan Symbols
Every floor plan diagram is incomplete without symbols. You will find different symbols for making the floor plan on the left panel. Click on Doors and Windows, Wall Sheet and Structure, & Kitchen and Dining Room to access their respective symbols. If you cannot find your desired floor plan symbol, create the shape using the Pen Tool or Pencil Tool, and then click '+' on the My Library section to save your symbol for future usage. Learn more floor plan symbols and find symbols you want here.
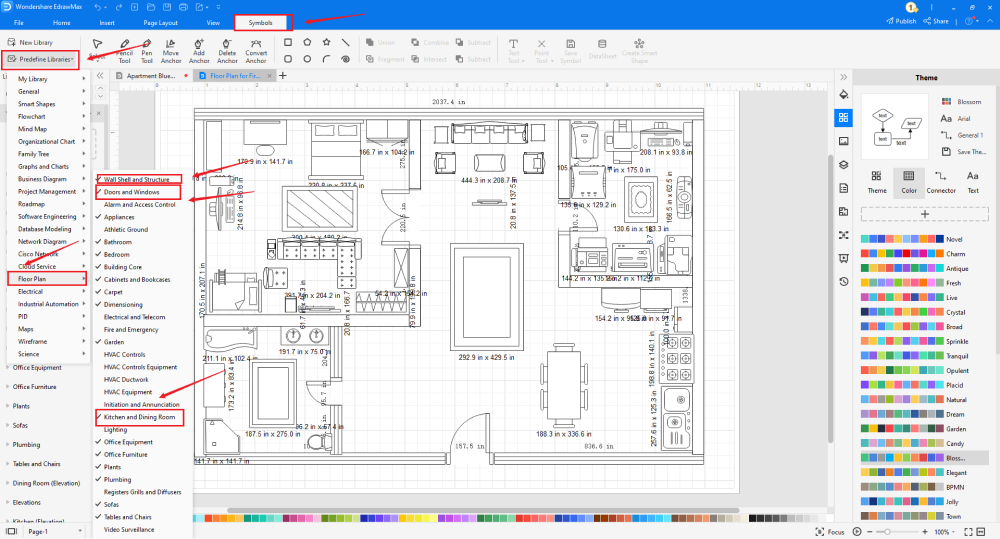
Step4 Add More Elements
Once you have imported all the symbols, you can start placing them in the floor plan layout that you have created in Step #2. Your floor plan design can add multiple elements like an oblong dining table, dining table, gas stove, room, space, grid origin, etc. These symbols are vector-based, so you can recolor, reshape, and resize them without losing their formatting. Then, use toolbars on the top or right side of canvas to change the color, font, size, theme, and more with one click.
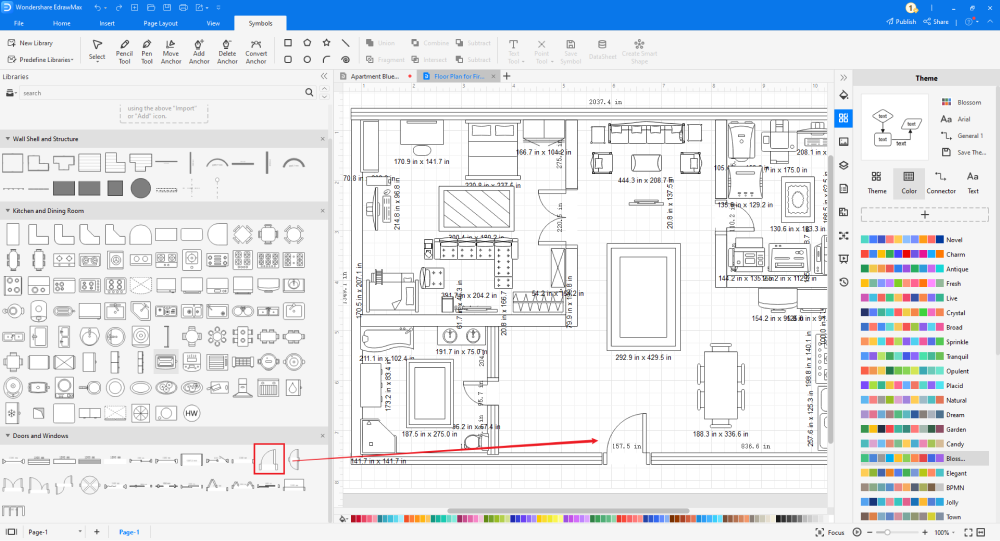
Step5 Save & Export
After drawing your floor plan, you can export it into multiple formats, like JPEG, JPG, PNG, PDF, and other Microsoft formats, like MS Word, MS Excel, PPTX, etc. You can also share the plumbing plan diagram on different social media platforms, like Facebook, Twitter, LinkedIn, etc. Moreover, you can print your plumbing plan drawing for showing with others.
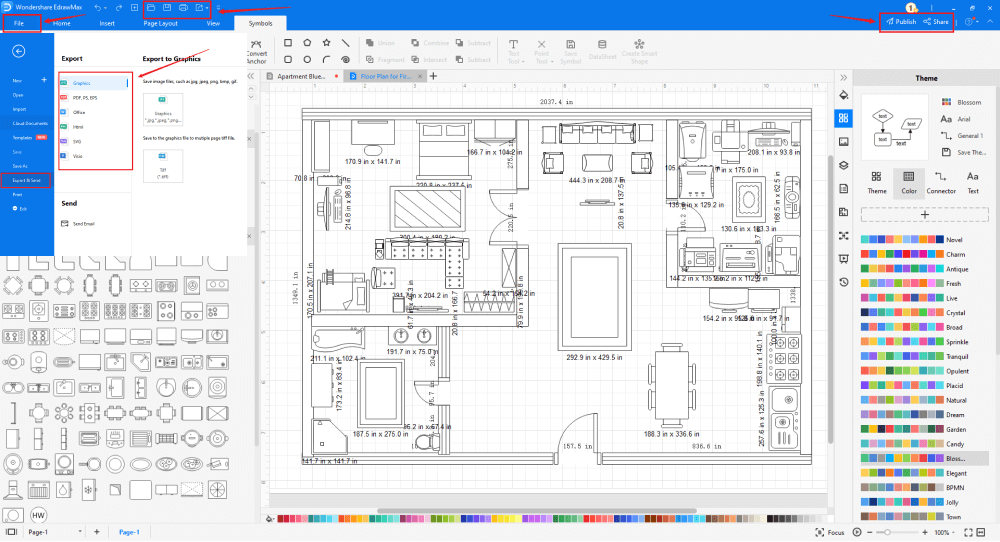
4.2 Draw a Floor Plan from Templates
Step1 Login to EdrawMax
If you are using the offline version of EdrawMax, then open the tool in your system. If you wish to have remote collaboration, head to EdrawMax Download and log in using your registered email address. If this is your first time using the tool, you can register yourself using your personal or professional email address. Go to the 'Templates' section on the left and type 'floor plans.'
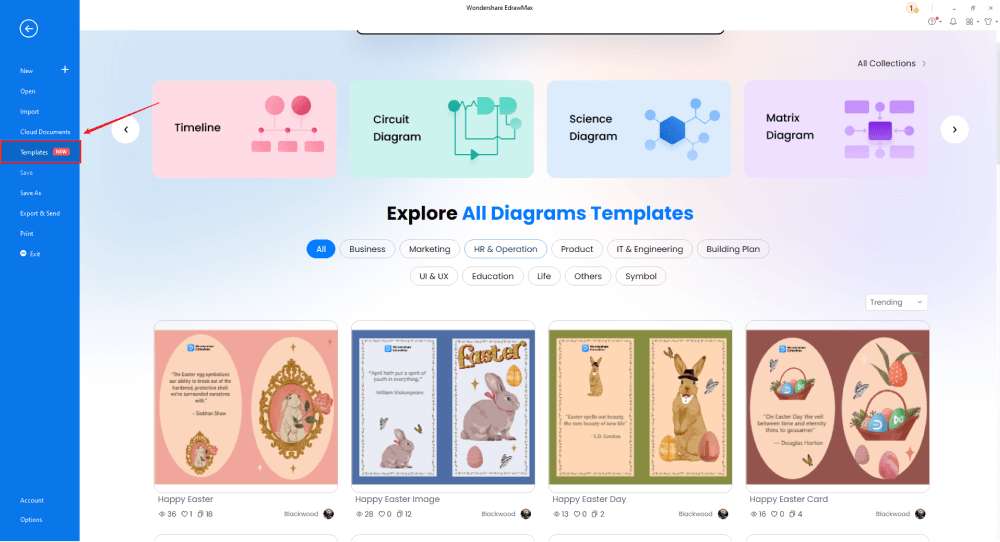
Step2 Choose a Template
In the Template Community, you will find hundreds of built-in templates readily available to use. Choose any templates that closely resemble your ideal elevation plan drawing and duplicate it to 'Use Immediately.'
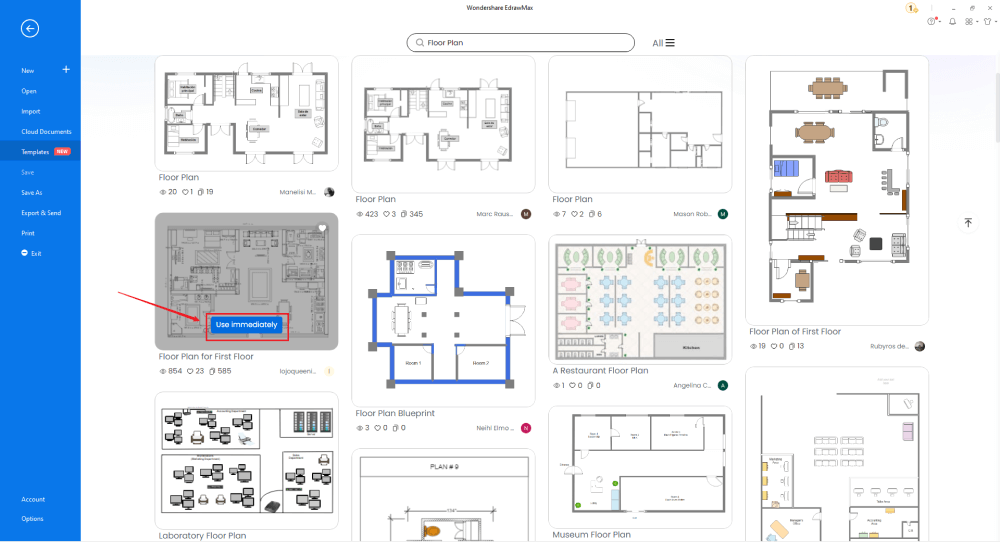
Step3 Add Symbols
Head to the 'Symbols' section and click on the 'Predefined Symbol' section from the top toolbar. Click on 'Floor Plan' to import them to your library. If you cannot find your desired floor plan symbol, create the shape using the Pen Tool or Pencil Tool, and then click '+' on the My Library section to use the symbol for future usage.
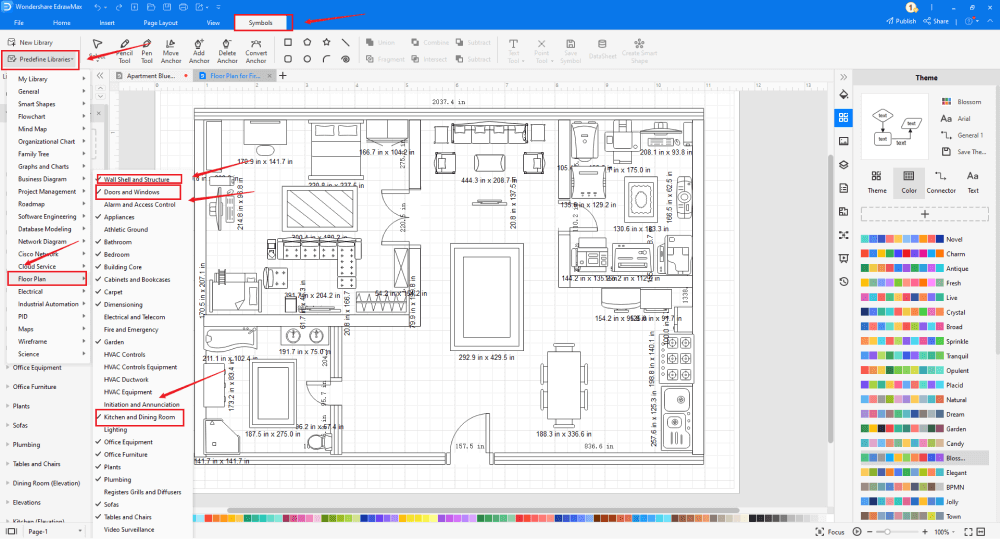
Step4 Change Details
Once you have imported the free built-in template to the EdrawMax canvas, you can change basic details. You can add or modify the basic floor plan details that you deem fit necessary for the current requirement from the imported symbols. EdrawMax lets you work on different architect's scales without worrying about the loss of formatting. Just choose the toolbars on the top or right side of canvas, and find the functions you want.
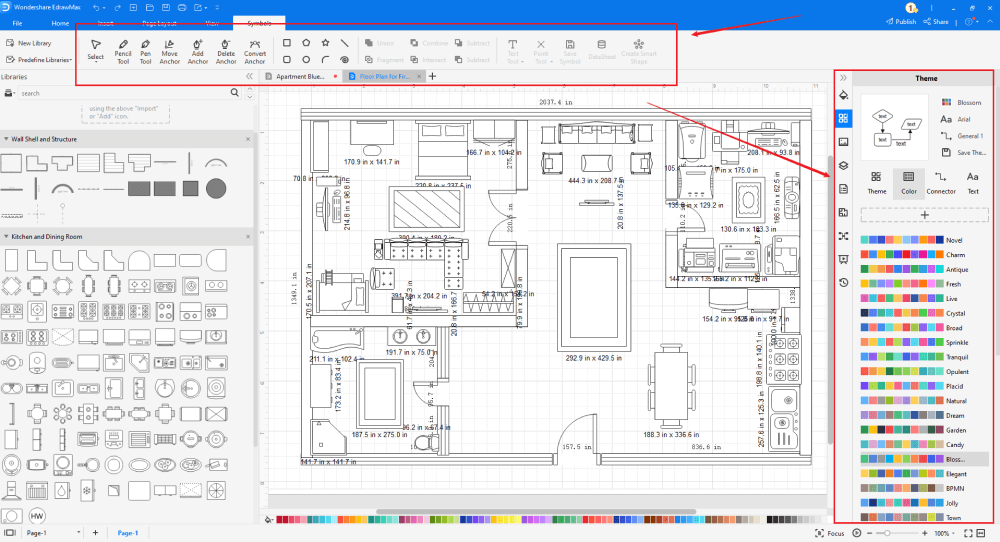
Step5 Export or Publish
Once your floor plan is ready, you can export it to multiple formats or publish it to the template community for the other 25 million registered users to see and get inspired by your design. Click the "Publish" button on the top right area of the canvas, and fill in your template details, like template title, description, and tag to share your drawing with others.
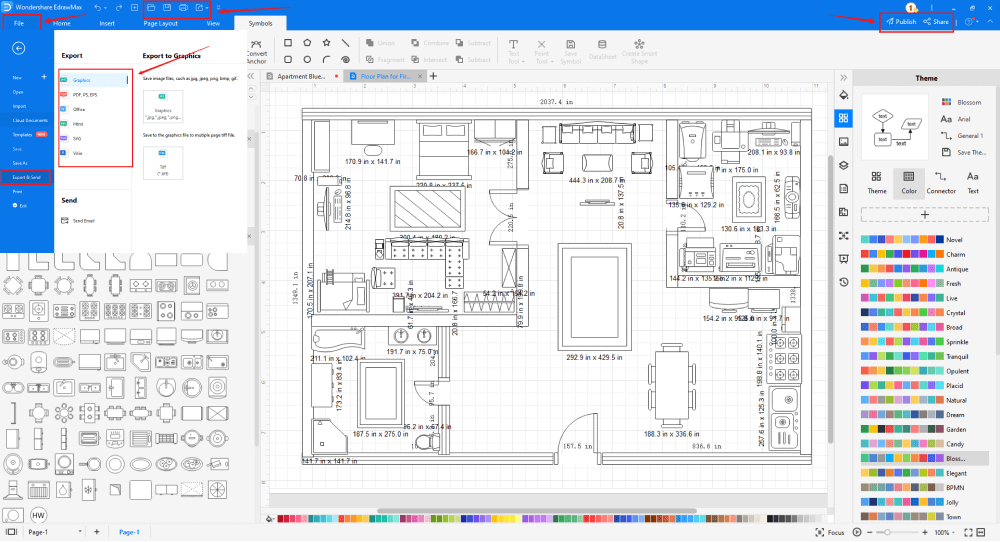
Basically, it is simple to draw a floor plan in EdrawMax, just grab a template and keep customizing, drag and drop professinal floor plan symbols to make your plan better. If you are still confusing about how to draw a floor plan in EdrawMax, just check the video below, or learn more from our Youtube channel.
6. Tips & Consideration
If you have never worked on any floor plan per se, it is highly recommended to go ahead with the free templates provided by EdrawMax. When you start customizing these templates, you will get ground to practice your designs. Some of the most important tips while working on a floor plan are:
- Get a list of the objects before you sit down and start drafting.
- Understand the requirements and work on your drawing accordingly.
- Always adhere to the government rules and regulations.
- Ensure that you have the right legends and symbols added to the site plan.
6.1 Comparison between General and EdrawMax Methods
Now that you have seen how easy and effective it is to create a floor plan using EdrawMax, let us show you some basic comparisons between the general and EdrawMax methods.
General Method:
-
If you create a floor plan by hand, it will look clumsy.
-
There are chances that the floor plan designed by hand will have mistakes and errors.
-
You will have to reject the drawing if you encounter any big mistakes.
EdrawMax Methods:
-
With EdrawMax, you get to use an in-built architect's scale, which lets your floor plan look professional.
-
Chances of technical error are slim to zero because we have the proper dimension and scale notification.
-
All you have to do is Undo the effect you added.
6.2 Tips for Using EdrawMax
Some of the amazing benefits of using EdrawMax to create your floor plans are:
- You can create your floor plans in just a couple of minutes using the free template and symbols. With over 26,000 symbols, you can add different symbols as per your requirements.
- EdrawMax lets you share your floor plan in multiple formats, including MS Visio and other Microsoft formats.
- With EdrawMax, you can access the templates created by our 25 million registered users.
Unlike other tools that have some learning curve to them, EdrawMax is created by a team of experts who understand that the primary function of any tool is that it should be user-friendly. Still, if you follow some of the below-mentioned tips, then creating and sharing the floor plan would become easier:
- Take a look at pre-built templates. You never know which design will help or assist you in your design.
- If you think that you are distracted easily, try to use the focus mode offered by EdrawMax.
- If you are always traveling, you can use the online version of EdrawMax. It will help you have real-time remote team collaboration with your team members.
6.3 Symbol Libraries
The floor plan consists of hundreds of different symbols. As mentioned in this elaborated guide to understanding floor plans, floor plan symbols are categorized as per the usage. At EdrawMax, you will find different symbols for doors, windows, dining tables, roofs, etc.
Even if you do not find some floor plan symbols, you can create your symbols by importing the image from your local machine or the internet. EdrawMax also lets you draw your symbol using Pen Tool or Pencil Tool.
6.4 Template Community
Unlike other floor plan software currently available in the market with a limited number of templates, EdrawMax has over 10,000 free templates of over 280 different types of diagrams. From flowcharts to network diagrams, from building plans to science diagrams, from business diagrams to industrial engineering, EdrawMax has templates for all the different types of diagrams.
Head to the Template Community section and type the diagram you are looking to work on, and the system will present to you hundreds of pre-built templates that are 100 percent customizable.
7. Free Floor Plan Creator
Even though you can create a floor plan with your hand and share it with your architect, it would become unnecessarily hectic and cluttered with too much information. As you saw from this elaborated guide to understand the floor plan, EdrawMax not only lets you create floor plans, but you can create and design all the other important building plans that you require for ongoing construction projects. Some of the amazing features of this free floor plan software are:
- EdrawMax comes with hundreds and thousands of free floor plan examples & templates, symbols, and themes that ease your efforts in creating any floor plan or building plan.
- With this free floor plan software, you can easily create and share your floor plan with your architects or interior designers.
- You will always find the right symbols, tips, and ways to create awesome floor plans for your projects, from video tutorials to elaborated guides just like this one.
8. Final Thoughts
When you set out to create your floor plan, you should ensure that you are making it for practical usage. Even if you are a newbie, who just started interior designing, or you are someone who is creating the floor plan for your dream house, EdrawMax will cater to all your needs.
If you have ever wondered how to make a floor plan, then the answer is -- use EdrawMax and avail the free templates that this free floor plan software offers. With these floor plan designs, you can not only impress your architect or client but can start your journey in constructing your dream project.
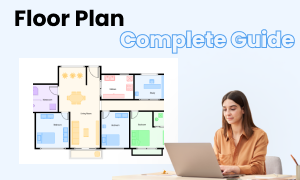
Floor Plan Complete Guide
Check this complete guide to know everything about floor plan, like floor plan types, floor plan symbols, and how to make a floor plan.
You May Also Like
How to Draw a Wardrobe Plan
How-Tos
How to Draw an Elevation Plan
How-Tos
How to Draw an Office Layout
How-Tos
How to Draw a House Plan
How-Tos
How to Draw a Kitchen Elevation
How-Tos
How to Draw a Plumbing Plan
How-Tos


