Building Plan Complete Guide
Edraw Content Team
Do You Want to Make Your Building Plan?
EdrawMax specializes in diagramming and visualizing. Learn from this building design complete guide to know everything about building plan. Just try it free now!
Have you ever walked to a shopping mall and were impressed by its design? Have you ever thought of the planning that the architects and the builders did even before they started constructing that huge building? Do you know that the building plan might be the first drawing they must have created before finalizing everything? As Gordon B.Hinckley said,
"You can't build a great building on a weak foundation. You must have a solid foundation if you're going to have a strong superstructure."
In this elaborated guide to understanding building plans, we will walk you through different types of building plans, how you can easily read building floor plans, and how you can create a building plan for free using EdrawMax. By the end of this guide, you will get a complete guide that illustrates different building plan symbols and how you can share your designs on different social media platforms. However, even before we dive into understanding building construction plans in detail, let us start with the basic definition of a building plan and what are some of the amazing benefits of creating a pre-construction chart for your building.
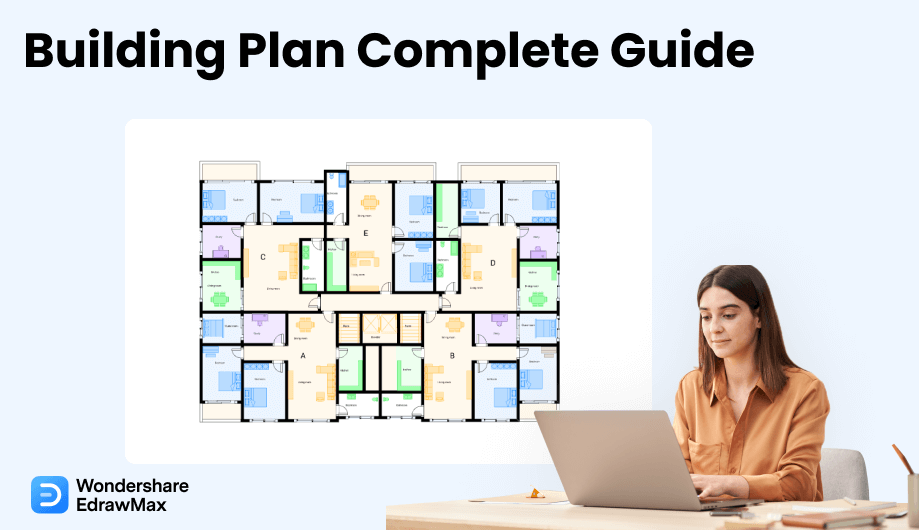
1. What is a Building Plan
In the architecture world, a building plans is a graphical illustration of what a building or a complex will look like after construction. The builders and contractors use the building plan to show the design to their clients and get their approval. It should be noted here that a building plan is the culmination of different sets of plans, including site plan, floor plan, elevation plan (both exterior and interior), landscape plan, and more.
Here we will help you understand what is included in a building plan and the benefits of creating a building plans.
1.1 What is Included in a Building Plan
It should be noted here that several different plans come together to make a building plan. So, the parts included in a building plan differ from building to building. However, some of the most common inclusions are:
- Foundation Plan: It represents the general design intent of the foundation. In this building plan's section, you can have a slab, crawl space, basement, post, and beams, the extent of structural slabs, and more.
- Floor Plan: It illustrates the layouts of the rooms, walls, doors, and windows.
- Roof Plan: It typically illustrates ridges, valleys, and hips. In most cases, the roof plan of the building indicates the roofing material and slopes of roof surfaces.
- Elevation: There are two types of building elevations: exterior and interior. Both of these elevations can be illustrated in a building plan.
- Electrical Plan: In a building plan, the electrical plan will include the location of fixtures, switches, and outlets, design intent, and layouts.
In addition to this, a building plan should also include some of the other important features, like:
- Location of walls (both interior and exterior)
- Wall openings, like doors and windows
- Vertical circulation, including stairs
- Structural elements, including columns
- Fixture locations like sinks
- Dimensions
- Reference Symbols
- Notes and Legends
1.2 Benefits of Building Plans
Just like any other plan, there are several benefits of creating a building plan. To start with, building plans help you visualize the overall building even before you start constructing it. This process saves time, resources, and the entire construction team's hard work into building it.
In addition to this, there are several other important benefits of having a building construction plan, like:
- Defines the project's objective:It would be very tiresome if you started working on the building project before even getting the right outline. Implementing the building construction plan will ensure that everyone involved has the correct understanding of the project.
- Work on schedule: With a building plan, you can determine the project deadline, as the building plan will help you create a schedule to ensure that all tasks are completed on time. You can easily create the project's key milestones with a building floor plan to bring everyone on the same page.
- Understand the cost: With the building plan in hand, you will get a proper understanding of how much money you will need to spend while you create the building of the house. In addition to this, the building construction plan will also ensure that your builder and constructor will remain under the budget.
- Avoid problems: A building floor plan will let you avoid any unnecessary damage or problems that might happen when you start constructing the building.
- Easy Maintenance: When you ever require maintenance of your building, it would be great to present your engineer with the building plan. It will help them understand what kind of fixtures you have used or the height of the roof from the ground floor, and more.
A building plan is a graphical illustration of what a building or a complex will look like after construction.
2. Types of Building Plans
- Floor Plans
- Site Plans
- Millwork Drawings
- Exterior Elevations
- Interior Elevations
- Landscape Plan
- Reflective Ceiling Plan
Definition: Floor plans are scale drawings that show the relationship between rooms, spaces, and physical features viewed from above
Usages: Floor Plans provide a way to visualize how people will move through the space, walk through any challenges, and redesign before moving forward into elaborate building stages.
Benefits: Drawn to scale, a floor plan illustrates the location of walls, doors, and windows, as well as furniture such as kitchen cabinets, beds, night tables, and more.
Definition: Site plans can be anything from a single home to an entire apartment complex. It should be noted here that site plans are pretty similar to floor plans. However, you get to see the entire building in detail with a site plan.
Types: Just like a building elevation, there are different home elevations, like Front Elevation, Side Elevation, Rear Elevation, and Split Elevation.
Usages: A site plan represents how the entire property area is utilized and the important details of the surrounding area.
Benefits:The detailed site plan helps to maintain an open-communication between various authorities of government for approval.
Definition : Unlike site plans or floor plans, millwork drawings are used for detailing any building project. In simple words, millwork drawings graphically illustrate your building plans' smallest details.
Usages : Millwork drawings can help architects understand how all the components go together. For instance, on a millwork detail drawing, one can add the details like the frame on a wooden window.
Benefits :With the millwork drawings, you can get the information of all the minute details that you might add to your building plan.
Definition: An exterior elevation is a two-dimensional drawing that shows what each side of the house looks like from the outside.
Usages : An exterior elevation assists the construction team by providing the exact specifications required to create the building's exterior side.
Benefits: There are several benefits of creating exterior elevations, like cost-efficient methods of personalized building houses, which help save time.
Definition: Interior Elevations are like sections in that they show all of the heights inside the house. In most cases, interior designers use interior elevations to illustrate the kitchen, bedroom, bathroom, and other important rooms.
Usages : Interior elevations show heights, materials, and other information that you might use to create important parts of the house.
Benefits: In general, interior elevations graphically illustrate the finished interior sections.
Definition: Landscape designing is the development of strategies, policies, and plans to create successful environments for the benefit of current and future generations.
Usages : Landscape plans or landscape designs are primarily used to plan the entire layout for an outdoor area of your house.
Benefits: A landscape plan helps you understand how much area you need to dedicate to your garden, where you eventually plan drives, walks, lawns, shrubs, and more.
Definition: A reflected ceiling plan is a drawing that shows the items located on the ceiling of a room or space.
Usages : With a good RCP, you can understand the key information about the ceiling of each of the rooms that are represented on your blueprint or site plan.
Benefits: The primary benefit of a reflected ceiling plan is to allow the architect to see how lighting functions in the room.
Building plans can be classified into the floor plans, site plans, millwork drawings, exterior elevations, interior elevations, landscape plan, reflective ceiling plan.
3. Symbols of a Building Plan
Like any other important drawing, the building plan has many symbols that effectively help you create the 2D design. Some of the most important building plan symbols include appliances, bath kitchen, building core, cabinets, electoral and telecom, garden accessories, shell and structure, office accessories, planting, wall, door and windows, cubicles, etc.
Here we have laid out some of the most important and highly used building plan symbols that are readily available at EdrawMax.
- Doors: Door symbols showcase the visual representation of the doors in the building. Some of the most commonly used door symbols are single doors, double doors, bifold doors, and more.
- Windows: There are several window symbols available at EdrawMax, like a fixed window, single casement window, vertical sliding window, double casement window, bay window, horizontal sliding window, and double-hung window.
- Stairs: There are several types of stair symbols that you can use while creating the building plan, like straight stairs, L-stairs, U-stairs with landing, spiral stairs, curved stairs, and winding stairs.
- Appliances: Some highly used appliance symbols are stove/range, refrigerator, dishwasher, washer, dryer, water heater, and cabinet.
- Plumbing: Some of the most used plumbing symbols are floor drain, toilet, urinal, shower, bathtub, and freestanding sink.
- HVAC symbols: EdrawMax has several HVAC symbols, like heater, air filter, air conditioner, return air vent, and fan.
- Electrical Symbols: As the name suggests, electrical symbols depict the important electrical appliances you might use in your building construction plan, like an electrical outlet, ceiling fan, telephone jack, switch outlet, TV outlet, floor outlet, and ceiling light.
- Wall Symbols: Some important wall symbols can be a brick wall, plywood finish, ceramic tile finish, poured concrete wall, wood finish, metal finish, and framing lumber wall.
4. How to Read a Building Plan
Even if you do not have the right technical knowledge to read the building plan, you can easily navigate it if you follow some basic methods. In order to start understanding the building plan, you first need to decipher some of the most important elements of an architectural plan that will include walls, windows, doors, stairs, ceiling heights, and fixtures.
- Walls: In a building floor plan, walls can be interior or exterior, graphically illustrated with sets of parallel lines on either side of a space.
- Windows: In the architectural world, windows are indicated by a break in a wall with a thin solid line representing the window's width.
- Doors: In the building construction plans, you can see that doors are illustrated as the breaks in walls, with each door indicated by a short line at a right angle to the wall.
- Stairs: In most building plans, stairs are presented as a series of rectangles with an arrow that signifies whether they go up or down.
- Fixtures: In building plans, fixtures can be toilets, sinks, showers, bathtubs, light fixtures, and stoves. At the same time, some of the fixtures can be furniture selected for interior design.
In order to start understanding the building plan, you first need to decipher some of the most important elements of an architectural plan that will include walls, windows, doors, stairs, ceiling heights, and fixtures.
5. How to Draw a Building Plan
Now that you have understood the basic symbols and how easy it is to read a building plan, let us walk you through a couple of ways to understand what makes a perfect building plan and how you can draw a building floor plan using the traditional ways where we did not use any tool, like EdrawMax.
5.1 What Makes a Perfect Building Plan
You might wonder what makes a building plan? Or what are some of the key elements that you need to follow to make a technically good building construction plan? The right-hand thumb rule of this is that a perfect building floor plan is the one that provides the construction department everything that they might need in order to create the building -- starting from dimensions to area layout, a building plan should contain almost everything related to the building or the construction.
Some of the key elements of a perfect building plan are:
- In the building floor plan, you must always clearly label every element or feature.
- You are using the right scale to map out the entire layout.
- The building plan design follows the instructions provided by the building owner and, at the same time, adheres to the laws of the local government body.
- The building construction plan should be practical to use.
- While creating the building plan, you must add the minute details that will play a major role at the time of construction.
- If you have added the details outside the building area, you are only making your building plan more technically solid for the architect or the builder.
5.2 How to Draw a Building Plan in General
Now that you have understood the important benefits and symbols of a building plan let us help you understand how you can create a building plan using two methods. The first method is us sharing the traditional method where you physically visit the site, analyze everything, create your drawing on the paper using pen and paper, label everything properly, and share it with your architect. Another method to create the building floor plan is by using EdrawMax, where all it takes is a couple of steps that will lead you to create and share your design.
Before we navigate you through creating the building plan using free software, let us check out some of the traditional ways of creating the building plan.
Step 1: Create the scale
When creating the building floor plan for your current project, ensure that you always note down the right scale. Usually, people take the help of regular rulers to scale the area. However, you should always go with an architect's scale to create the graph of the building area. The standard scale to use is a 1/4-inch to 1-foot scale -- if you follow this scale, you can easily create a long property on a piece of paper.
Step 2: Create the plan
Once you have laid out the starting point, you can create the building plan by adding the exterior lines. Along with the outline of the building structure, ensure that you add details of the driveways, trees, and external patios. It will help the builder to understand your requirements easily.
Step 3: Add information
If you are creating the building plan for yourself, you can add some basic information to your building plan to help the architect understand it clearly. For instance, ensure you add the right address of the property, always add "N" for North in the right location, the scale size, and your details.
Step 4: Sketch the details
Now that you have completed the basic outline for the building property, it is time to sketch some of the most important details of the property, like width, depth, and height of the building.
Step 5: Labeling
Since you are using a general way of creating the building plan, you depend on your legends and labels. Ensure that you label everything related to the building construction plan.
- Clearly label every element or feature;
- Create the scale, ensure that you always note down the right scale;
- Create the plan, add some basic information to your building plan to help the architect understand it clearly;
- Sketch some of the most important details of the property;
- Ensure that you label everything related to the building construction plan.
6. How to Design a Building Plan in EdrawMax
Now that you have checked out the traditional way of creating the building plan let us help you create the building floor plan with EdrawMax. The 2D building plan maker comes with free templates and symbols, which ease your efforts in making the building construction plan. The tool also comes with an online version, allowing a better remote team collaboration.
Instead of wasting time drawing a building plan on paper, you should look for a way to design a building plan easily. EdrawMax is well equipped to design a building plan. There are only a couple of steps that you need to follow in order to easily create it, like:
Step1 Open EdrawMax and Login
If you are using the offline version of EdrawMax, then open the tool in your system. If you wish to have remote collaboration, head to https://www.edrawmax.com/online/ and log in using your registered email address. If this is your first time using the tool, you can register yourself using your personal or professional email address.
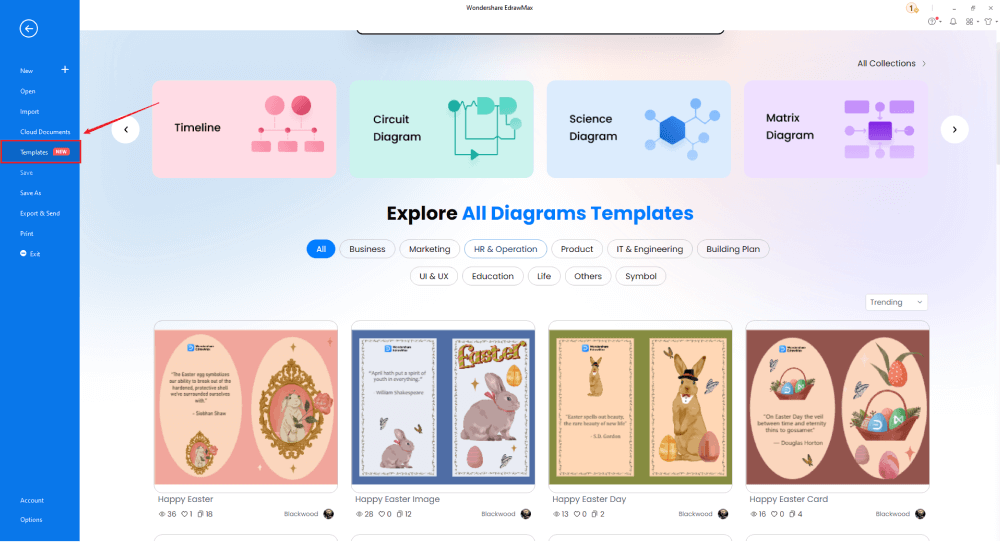
Step2 Create Outlines
A building's plan starts with understanding the building's dimensions and your requirements. Once you have gathered the right information, you can start creating the outline. EdrawMax comes with the architect's scale that lets you draw the real-life design on the canvas.
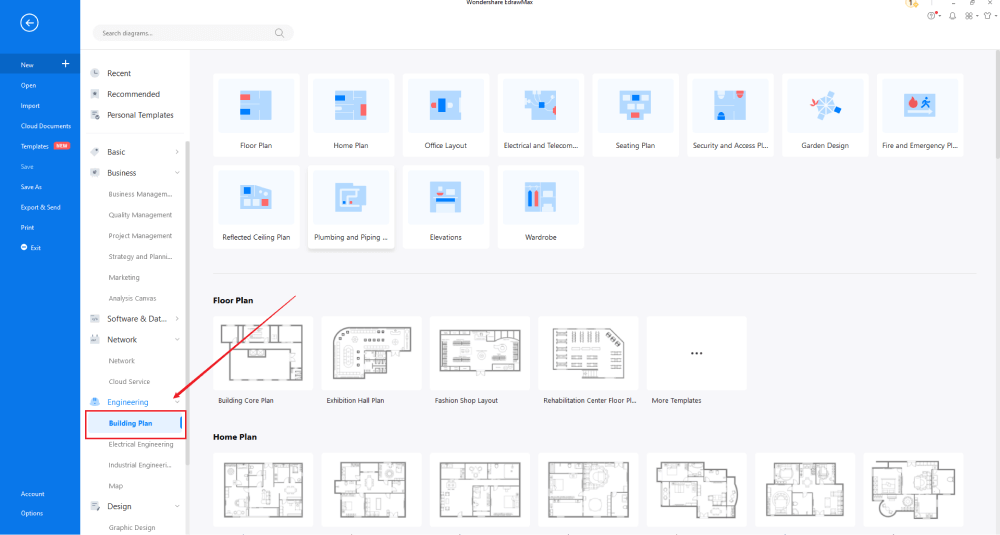
Step3 Template Selection
If you need to access the free building plan templates, click on the 'Templates' option from the left panel of the EdrawMax tool and type 'Building Plan' in the search bar. You will see hundreds of free building plan templates readily available at EdrawMax. Click on any of these templates and start customizing them as per your requirement. Alternatively, you can also click on 'Building Plan' on the left side of the diagram panel. It will open up different diagram types, like Floor Plan, Electrical and Telecom Plan, Seating Plan, etc. Click on any of these plans to work on the free templates.
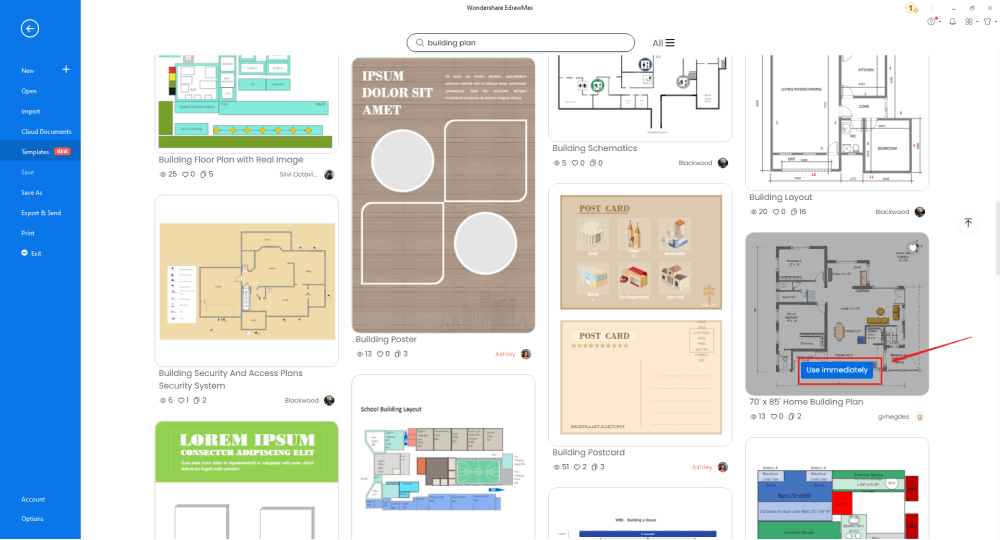
Step4 Create from Scratch
In order to create the building floor plan from scratch, click on 'Building Plan,' which you can find on the left panel of the tool. Upon clicking, you will see a list of different 'Building Plans' that you can create with EdrawMax, like Floor Plan, Home Plan, Office Layout, etc. Click on '+' to design the building construction plan from scratch.
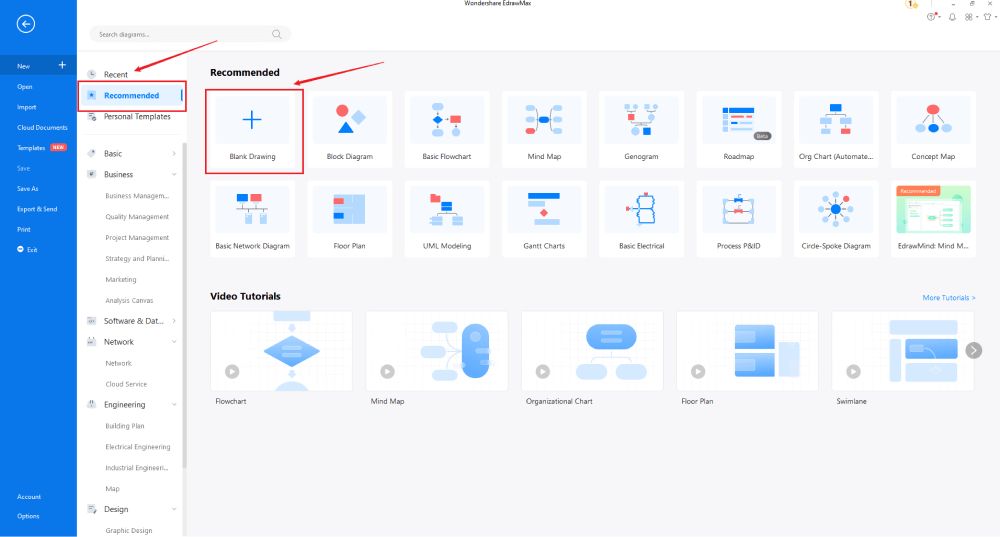
Step5 Select the Symbols
EdrawMax comes with over 50,000 vector-enabled symbols. Click on 'Symbols' on the toolbar and head to 'Predefined Libraries.' Find the 'Floor Plan' and click on 'Building Core' to access all the free building plan symbols, like direction, staircase, right spiral staircase, air-conditioned location, corner handrail, etc. You can import them on the canvas and start customizing as required. If you do not find the right building floor plan symbol in the symbol library, you can create your symbol and save it in the library section for future usage.

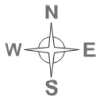

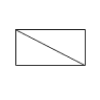
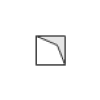
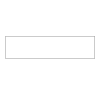
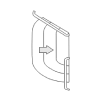
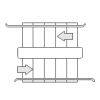
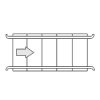
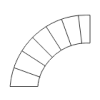
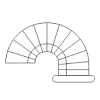
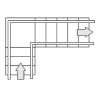
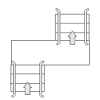
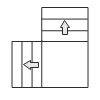
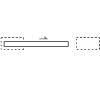
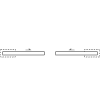
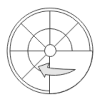
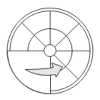
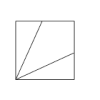
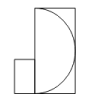
Know more about building symbols, and try to drag and drop the symbols you want to customize your building plans.
Step6 Export or Share
Once your building plan is ready, you can easily share it using EdrawMax's special sharing feature. This building floor plan software lets you export your file in multiple formats, like JPEG, PNG, PPTX, PDF, etc. In addition to this, you can easily share the building plan via email or on different social media platforms, like Facebook, Pinterest, Line, and LinkedIn.
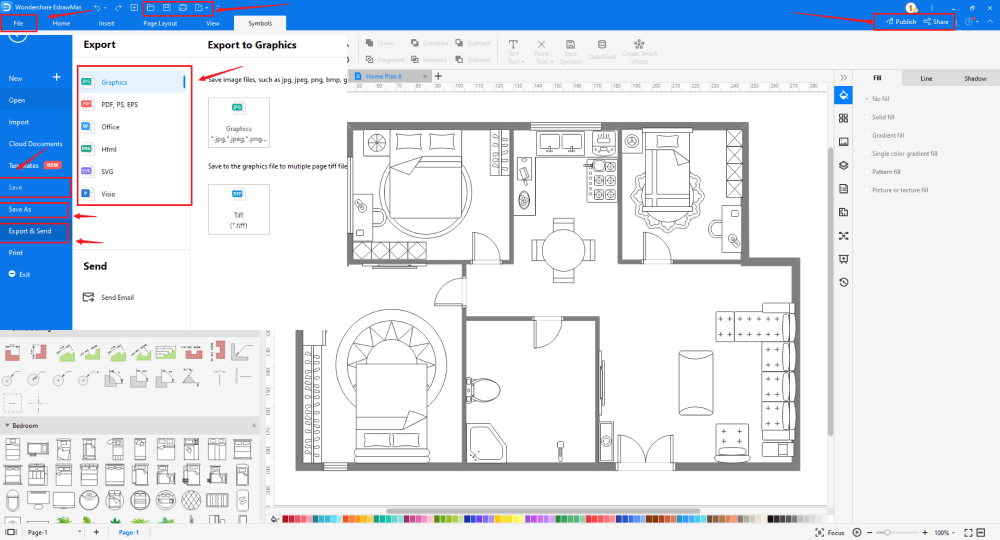
Basically, it is simple to create a building plan in EdrawMax, just grab a template and keep customizing, drag and drop professinal building symbols to make your plan better. If you are still confusing about how to make a building design or building plan in EdrawMax, just check this building plan guide, or check the video below. Or you can find more tutorial videos from our Youtube
7. The Building Plan Examples & Templates
There are 4 examples of building plans that you can refer or use immediately. Just click the image to download EdrawMax, and download the templates accordingly. Then double click to open the templates and customize as your prefer. Or open the templates from EdrawMax Online , and duplicate the templates. Click this building plan examples to get more inspirations.
Example 1: Commercial Building Plan
A commercial building plan template shows the exterior elevation and the building floor plan in detail. As you can see from the below building plan design, the building's width is 35'-0", depth is 34'-0". The entire building floor plan shows different areas which are properly marked. For instance, we have a vaulted office, vaulted exercise room, dining area, sitting area, kitchenette area, and covered porch. With EdrawMax, you can easily create a similar commercial building plan for your project.
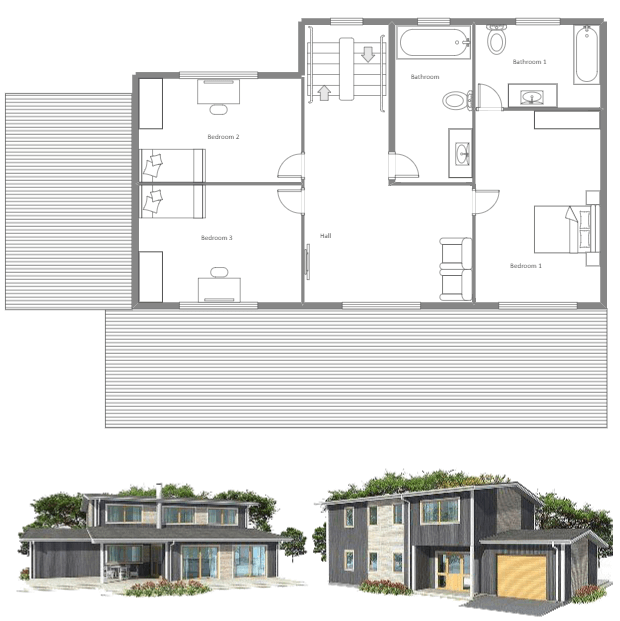
Example 2: Treehouse Building Plan
The following is a treehouse building plan showing the plan and front views. It should be noted here that treehouse designs are elevated platforms or structures built around, next to, or amid the trunks or branches of one or more mature trees. At the same time, when the design for a treehouse calls for a structure with larger spans across multiple larger trees, the designer must consider flexible structures. Even before creating the treehouse building plan, you should always analyze the tree's strength.
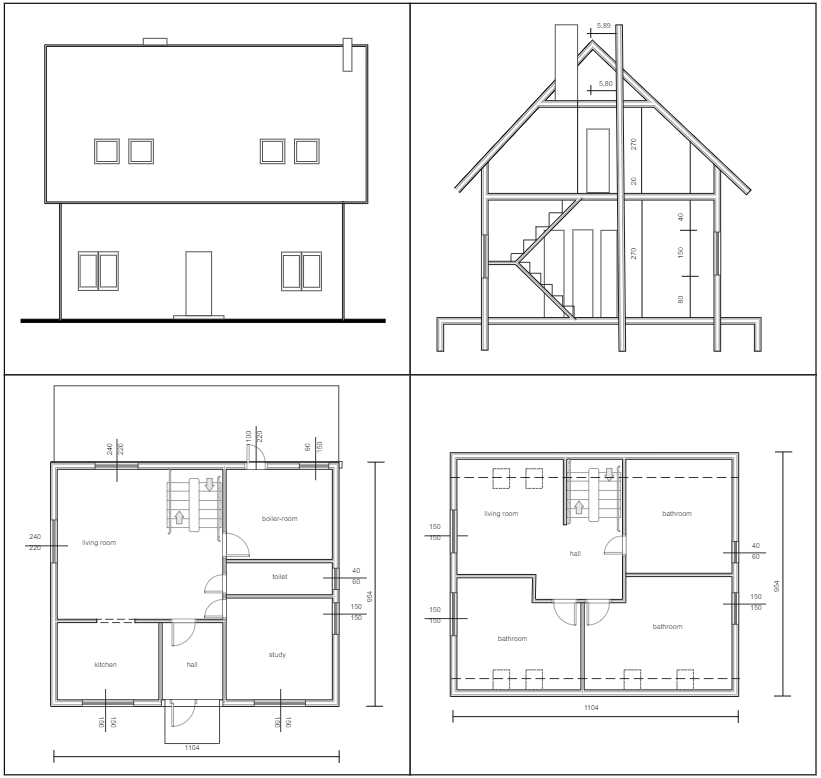
Example 3: Playhouse Building Plan
The following is the front elevation of the playhouse building plan, which gives a perspective of the frame viewed from the front. At the same time, the playhouse building plan also provides the width and height of the playhouse front wall frame. The sides are 100*100 stick, and the joists are 100*50 stock. It should be noted here that both skids and floor joists need to be of lumber suitable for outside use. Similar playhouse building plan templates are readily available at EdrawMax for your personal or professional usage.
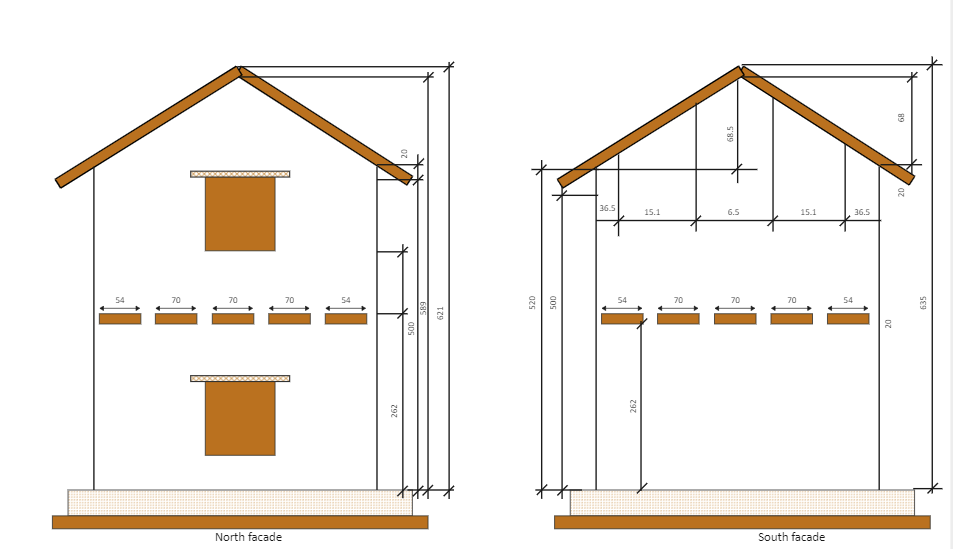
Example 4: Building Plan Example
The following building plan example illustrates the 3-bed floor plan with multiple rooms, kitchen area, bathroom, dining area, study rooms, and a small landscape area. In order to create the technically correct building plan, you should use the thick wall symbols to illustrate the outside walls. At the same time, always add important furniture like single-bed, double bed, writing desk and chair, kitchen cabinets, basin, toilet, bathtub, shower unit, wardrobe, and more. Such intrinsic details add gravitas to your building plans.
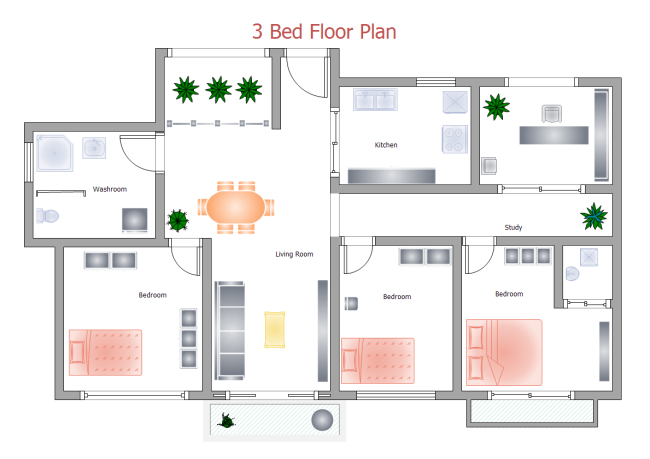
8. Free Building Software
Creating a building plan is a very important process that leads to creating your dream house. So, it is always advisable never to take any kind of risk when you start working on the building construction plans. As you saw here, creating a building floor plan using a general way leads to confusion and uncluttered designs. At the same time, with EdrawMax, creating the building plan takes only a couple of steps and minutes. In addition to this, you do not require any special technical skills to create the building plan on this free building plan software .
key Features of EdrawMax:
- EdrawMax has free templates, symbols, remote collaboration, multiple theme options, and more;
- With EdrawMax, you can create over 280 types of different diagrams -- way more than Microsoft Visio. At the same time, you can easily import and export Visio files without losing any formatting;
- From changing the shape of the templates to updating the dimensions, you can do almost anything with this free building software;
- EdrawMax has over 25 million registered users who constantly update the template community. There will never come a day at EdrawMax when you do not find the template idea you are looking for! From Floor Plans to HVAC layouts, you can find thousands of free building plan templates in the template community;
- EdrawMax lets you export your file into multiple formats, including PNG, JPEG, PDF, and other Microsoft formats, like PPTX, MS Word, etc. At the same time, you can share the building floor plan design on several social media platforms, like Facebook, Twitter, Pinterest, LinkedIn, and more.
9. Final Thoughts
In this guide to understand the building plan designs, we helped you understand how building floor plans are a graphical representation of what a building will look like after construction. Considering the amazing benefits of creating the building plan, you should always consult with your architect or client about the building plan and what they have in mind.
Creating a building plan is important, but choosing the right tool to create the building floor plan is equally important. Unlike other tools which restrict your creativity, EdrawMax lets you create, design, and share all the designs right from one single drawing tool. From creating floor plans to finding HVAC symbols, EdrawMax is your go-to tool for creating diagrams for your personal and professional needs.
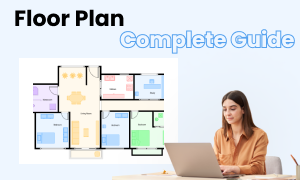
Floor Plan Complete Guide
Check this complete guide to know everything about floor plan, like floor plan types, floor plan symbols, and how to make a floor plan.
You May Also Like
Reflected Ceiling Plan Complete Guide
Knowledge
Plumbing & Piping Plan Complete Guide
Knowledge
Elevation Plan Complete Guide
Knowledge
Security Access Plan Complete Guide
Knowledge
Table Plan Complete Guide
Knowledge
Seating Chart Complete Guide
Knowledge


