Seating Chart Complete Guide
Edraw Content Team
Do You Want to Make Your Seating Chart ?
EdrawMax specializes in diagramming and visualizing. Learn from this seating chart complete guide to know everything about seating plan. Just try it free now!
Suppose you are invited to a wedding, and you see that the host has provided you with your seat number that serves your choice of meal and has some of your favorite people. You will be thankful for your host to create a wedding seating chart in such cases. Consider another example, where you attend a meeting at a new client's office and find no sitting arrangement for different departments. In that case, you would want that company to consider having a good seating chart that will increase its efficiency. As Marti Melville said,
"When the vision fill yours mind and passio hits your gut, the need to write it down cannot be stifled. "
In any formal or informal events, creating a seating chart is one of the most important tasks. In general, wedding seating charts or any seating charts are required when you have a proper sit-down with your guests or colleagues. This guide will walk you through the importance of creating a seating chart, different types of seating charts, and some of the crucial steps you need to follow to create a good seating chart. In addition to this, we will also help you understand some of the most commonly used seating chart symbols, the traditional way to create a seating chart, and how EdrawMax let you create a wedding seating chart in just a couple of minutes.
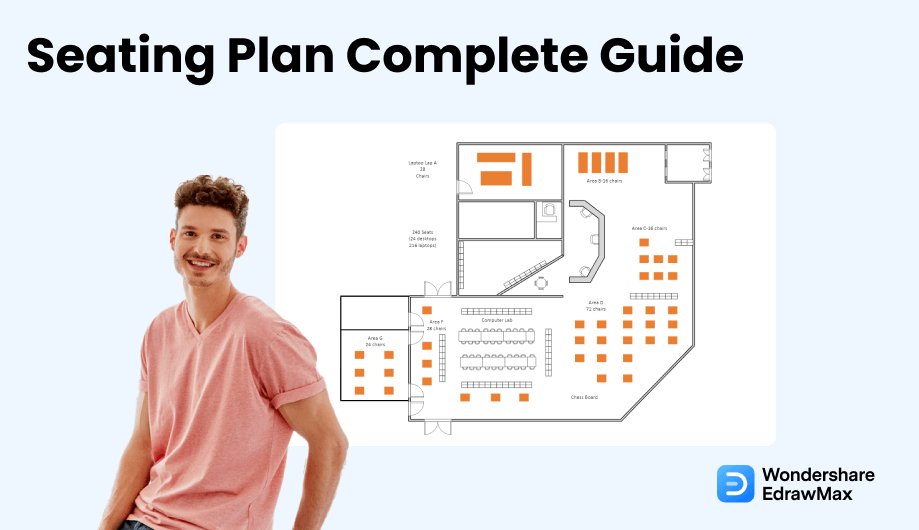
1. What is a Seating Chart?
In a generic classroom setup, seating charts are considered the sit-down position of the students and the teacher. In an informal event, like a wedding or a birthday party, a seating chart is used to provide the seat numbers to the guests while ensuring that the important people are seated in the front. For instance, at a wedding reception, a wedding seating chart will ensure that the bride, groom, best man, maid of honor, and their immediate family members are sitting at the long table. At the same time, a seating chart will help the delegates learn about their seat numbers during a conference. In most cases, seating charts help in improving overall communication.
It should be noted here that there is no concrete model for where to place the students in a classroom or when to place the guests during a wedding or some other informal event, but if you have created a seating chart, then it increases the efficiency and makes the path for the well-informed communication.
Seating chart is considered the sit-down position of the people. A seating chart will help the delegates learn about their seat numbers during a conference, and increases the efficiency and makes the path for the well-informed communication.
2. Benefits of Seating Chart
A seating chart, in general, supports the speaker in their overall management of the event and further supports how the viewers are grasping the messages. Some of the amazing benefits of creating a seating chart are:
- Ensuring that everyone at the event has a seat of their own.
- Ensuring the important people are sitting at the front of the sitting arrangement.
- A seating chart ensures that students' individual needs are considered in a classroom setup.
- Sometimes, seating charts help a teacher in expressing their way of teaching.
- In an academic institute, a classroom seating chart allows a faculty to exert control over their students.
- By creating a seating chart for the wedding reception, the hosts will have the exact idea of how many members are coming to attend their wedding.
- If your seating chart is arranged in alphabetical order, you will have a proper idea of where a particular student sits.
- Creating a seating chart ensures that you prevent unnecessary classroom management issues.
- Remember that if you have over 50-60 guests, then creating a seating chart will be useful for you and help the guests sit at their respective places.
- In some cases, a seating chart conveys the right tone of your event. For instance, a classroom seating chart will have all the students facing the teacher or a projected screen. However, a wedding seating chart will have multiple circular seating arrangements and a couple of long tables.
3. Types of Seating Chart
As we discuss the seating chart in detail, let us first explore the types of seating chart. According to the University of Florida, there are different types of seating chart, like Theatre Style Seating, Classroom Style Seating, Herringbone Style Seating, U Shape Style Seating, Horse Shoe Style Seating, Hollow Square Style Seating, Boardroom Style Seating, and more. These different types of seating charts are categorized into two segments: Based on the usage and Based on arrangement.
3.1 Seating Charts Based on Usages
According to the usages of seating charts, there are backyard wedding seating chart, classroom seating chart,event seating chart.
- Wedding Seating Chart
- Classroom Seating Chart
- Event Seating Chart
A wedding seating chart is used in weddings to ensure guests have their respective places to sit. However, a wedding seating chart is very subjective as it depends on the number of guests, culture, hosts' interests, demographics, and more. A wedding seating chart has multiple circular tables and a long table in most cases. The wedding seating chart template shows that the groom, bride, best man, maid of honor, and parents sit at the long table. Some immediate close family members or friends sit at the nearby circular tables. Such wedding seating charts also show the restroom area, bar lounges, gift section, and more. Creating such wedding seating charts is crucial in such cases when you have over 50-70 guests attending the wedding.
Creating a classroom seating chart in an academic institute sets the official tone for the class. For instance, in the computer laboratory, you will have multiple seats arranged so that each can accommodate a computer system. There will be multiple playing zones near the studying areas in a kindergarten classroom. As per the following seating chart template, creating the layout of your classroom helps you understand what you want your classroom to look like -- do you wish your students to face you, the teacher, or should they face each other to study as a group. The following classroom seating chart shows how desks are placed in angled rows with desks touching and how the teacher's desk is at the top-right corner.
Creating a seating chart for a sit-down event ensures that the media people or the delegates will have the front row seats. The following event seating chart is created in a classroom style where all the rows of conference tables and the chairs face towards the front of the room where the guest of honors or the speaker will sit. Such event seating style got its name because of the classroom similarity. As a result, such classroom event seating charts are great sitting arrangements where a person will need to take notes, receive handouts, or use computer devices like projectors or for laptops.
3.2 Seating Charts Based on Arrangement
Seating Arrangement is the practice of arranging a group of individuals to sit in a specific order. These questions are based on a variety of data, including a specific set of situations. Candidates will be provided information on how to organize individuals in a row or around a circle, and they must arrange people in the row, circle, or square according to the supplied requirement. In several government competitive exams, numerous sorts of issues based on seating arrangement reasoning sections are posed.
- Chevron Seating Charts
- Everyone in the audience can easily view and listen to the speaker.
- Chevron seating charts maximize the space as it uses angled rows.
- A chevron seating chart could become cumbersome if you conduct a large gathering.
- Viewers might have difficulty seeing the host if the chairs are not properly aligned.
- Auditorium Seating Charts
- Great for large rooms when there are over 50-80 guests.
- The host can properly convey their message using the entire stage space.
- In some cases, sound and imperfect lighting can be an issue.
- You could not have good audience participation if you went ahead with auditorium seating charts.
- Banquet Hall Seating Charts
- Banquet hall seating charts ensure a better communication space between the people.
- Such seating charts are great for small conference halls.
- There are a limited number of people who can sit together. It creates a communication hindrance if you need to address other people.
- Banquet hall seating charts may turn out to be costly as it requires multiple circular tables and chairs.
- Boardroom Seating Charts
- Boardroom seating charts encourage a great discussion room.
- One can easily direct an individual.
- Several small startups do not consider such seating charts ideal for long visual presentations.
- Boardroom seating charts require a particular space arrangement as it might become congested if you do not have enough space to walk around the room.
- Cabaret Seating Charts
- Consider a good sitting arrangement for intimate restaurants where you need to speak with your partner or colleague while listening to the host or watching something on the big screen.
- Such seating charts have a more organic feel to them.
- It might be costly if you are looking for a one-time event or gathering.
- You cannot utilize the space properly.
- Classroom Seating Charts
- A teacher can easily communicate with the students.
- Improves the overall classroom experience.
- Classroom seating charts become problematic if not correctly placed. In some cases, the faculty might not see what the backbenchers are learning.
- It might become overall crowded.
- Hollow Square Seating Charts
- Facilitates a good eating experience for the audience who are attending the event.
- All attendees are visible to each other.
- It does not sound too professional for formal conferences.
- It does not maximize the right space.
- U-Shaped Seating Charts
- It is a great option for group collaborations.
- The audience or the guests can better communicate with the host or the speaker.
- Requires some host or speaker to ensure that the communication is always taking place.
- Not ideal for a large crowd.
Chevron seating arrangement provides two short columns, angled rows, and an aisle way down the middle. Such seating charts are helpful in such scenarios when the host wishes to interact with the audience by walking easily towards them.
Advantages
Disadvantages
Auditorium seating charts involve built-in seats that face a single point of focus on the stage where the host or the speaker stands. In these cases, the speaker can take advantage of the space and communicate the message effectively.
Advantages
Disadvantages
Banquet hall seating arrangements comprise round tables evenly spread out in the entire area. It should be noted here that when you plan to have banquet seating charts, ensure that like-minded people will sit together.
Advantages
Disadvantages
Boardroom or conference seating charts comprise a long table with multiple chairs aligned to it. When creating a boardroom seating chart, remember that there should be a space for the whiteboard or a glass panel that the host might use to project the ideas.
Advantages
Disadvantages
Cabaret seating charts are mostly used in restaurants or pubs where you need to sit a little close to your partner. At the same time, cabaret seating charts have U-shaped sitting arrangements with an opening that faces the stage.
Advantages
Disadvantages
Classroom seating charts play an important role in students' learning experience in offline classes. Several different classroom seating charts depend upon the classroom's size and need.
Advantages
Disadvantages
In a Hollow Square seating chart, you will see how everyone is sitting right next to each other, with a big space left in between. You can use such seating charts for groups that would be too crowded at a regular banquet table.
Advantages
Disadvantages
A U-Shaped Seating Chart features a group of tables in the shape of a box with a hollow center and one open end. You can use such seating charts for attendees who have worked together in the past to facilitate a good relationship among them.
Advantages
Disadvantages
Seating Chart can be classified by the usages, arrangement and more. Check the list below:
- Based on Usages: wedding seating charts, classroom seating charst, even seating charts, banquet hall seating chart, boardroom seating charts;
- Based on Arrangement: chevron seating charts, auditorium seating charts, banquet hall seating charts, boardroom seating charts, cabaret seating charts, classroom seating charts, hollow square seating charts, u-shaped seating charts.
4. Preparation Before Making Seating Charts
There is no right way of creating a seating chart, but there is an easy way that you can follow to design a seating chart as per your choice. Since you now know that there are several types of seating arrangements that you can follow to create a seating chart for your requirement, there are certain preparations that you can do before you start designing the wedding seating chart or any seating chart in general.
Remember that these preparations are very generic, and with the type of seating chart, you might have to add or delete some of the steps. However, most of the seating charts will require these preparations in some way or the other:
- Always work on the floor plan before you begin designing the seating chart.
- Always use a general rule of thumb for choosing the right setting. For instance, if you invite 4 or 5 guests, a circular table/chair arrangement with around a 36-inch diameter will suffice. However, if there are many members, you might need to use a long table/chair arrangement.
- Always choose the right set of tables and chairs to go with the event's theme.
- Remember to add some extra tables and chairs in case of an emergency.
- If you understand the floor plan, start designing from the outside and then walk towards the center of the room.
In addition to the preparations as mentioned earlier, there are some additional tips that you should follow in order to easily design a seating chart, like:
- Make it simpler: Remember that no one likes a cluttered seating arrangement. If you add too many chairs or tables, you confuse yourself and make your guests very uncomfortable.
- Finalize the theme: Understanding and finalizing the right theme is very important. If you make the seating chart for the classroom and have added circular chairs, it would be difficult for the teacher to communicate with the students properly. Try to avoid such mistakes from happening in the first place.
- Choose the right symbols: Tools like EdrawMax are equipped with hundreds of seating chart symbols. When you start designing the seating chart, note the right seating chart symbols that you might use in your design.
- Right labeling: A good seating chart has correct markings or labelings. When you finalize adding all the tables, chairs, and other important components, do not forget to label each and everything.
- Leave room for revision: Remember that no design is perfect, and if this is your first time creating the seating chart, then it might be possible that there might be some editing or revisions that you need to do. So, whenever you create a seating chart, always leave some room for revision.
Only have a detailed preparation can people to have a good base of seating chart. Once have prepared the seating and some other elements, you may move into next step.
- Consider what floor plan you intended to arrange, or what kind of seating chart you want;
- Consider your event's theme, which set of tables and chairs you may choose;
- Consider the right symbols: Tools like EdrawMax or EdrawaMax Online are equipped with hundreds of seating chart symbols;
- Consider leaving room for revision ;
- Consider your table quality and start to prepare the arrangment.
5. Symbols of Seating Chart
It should be noted here that the seating chart also comes with several important symbols, just like any other diagram. These symbols not only ease your efforts in making the correct seating chart but also ensure that your wedding seating chart or any other seating chart looks good.
There are hundreds of seating chart symbols that you can incorporate into your design. In this seating chart guide, we have mentioned a couple of them. All the seating chart symbols discussed here in this article are readily available in EdrawMax.
- Couch: In seating plans or seating charts, a couch is an upholstered piece of furniture used in lounges, restaurants, large bedrooms, and even in living rooms.
- Tea Table: A Tea Table is a small table usually used in European countries to serve afternoon or early eve tea.
- Sling Chairs: Sling Chairs are casual chairs constructed using a simple frame paired with a single sheet of material for the back and the resting seat.
- Tables: Table symbols are extremely important in seating plans or charts. All the designs that you do start with choosing the right table symbols as they can be square tables, rectangle tables, round tables, and such.
- Dining Table: Dining tables are the large tables used to serve meals. The dining table can be a rectangle, square, or even circle, depending upon the room size and number of members.
- Square Table: You will use a square table symbol in that seating chart to keep four guests together.
- Circular Table: We use a circular table formation in most weddings or gaming competitions. You can also use this circular table symbol if and when you have to place more than five guests together.
- Classroom Desk: You can use the classroom desk symbol to create the seating chart for your classroom. This symbol comes with the attached chair, ensuring you do not have to use two different symbols.
- Bar Counter: Bar Counter is an important seating chart symbol. It can be added to any large room or a party event.
- Bay Window: In seating charts, a bay window is a window projecting outward from the main walls, which forms a bay in a room.
6. How to Design a Seating Chart in General
There are two ways of creating and designing a seating chart in architecture and building planning. The first one is the most general way to lay out everything on the paper and discuss it with our team. The second one is a more efficient one where we use some great seating chart makers, like EdrawMax.
Before going in-depth about the benefits of creating the seating chart with a tool and how easy it is to design one in EdrawMax, let us show you some of the most subjective steps that you can follow if you need to create the wedding seating chart or any other seating chart in general.
Step 1: Analyze the area
The foremost step in designing a seating chart is understanding the area. The more prominent way of doing this is to analyze the location and understand the client's requirements physically. If you need to create the seating chart for the school, then understand how many chairs or tables you can accommodate in one room. If you need to create the wedding seating chart for a large hall, then analyze the exact area that needs seating arrangements and how many long tables you can fit into the room.
Step 2: Understand the theme
Every seating arrangement is subjective to the place, theme, and requirement. If you are making the seating chart for a computer laboratory, you will have multiple computer desks. If you have to design a wedding seating chart, you might have to use circular tables with chairs. So, it is very important to understand and finalize the theme you need to work on.
Step 3: Choose the right seating arrangement
Once you understand the theme and analyze the area, you can choose the right tables and chairs. For instance, you can only have the teacher's desk in a chemistry laboratory. You can have multiple computer desks and respective chairs in a computer laboratory. You can have multiple circular tables, one long table, and a lounge area for the wedding seating arrangement.
Step 4: Finalize the right chairs
After selecting the right tables, you can add the chairs to your seating plans. For academics, you will have multiple chairs laid out so that they are facing the teacher's desk. You can have the chairs adjusted around the long table for the conference rooms. So, once you have finalized the theme, you can easily add the respective tables and chairs that will go with your seating chart.
Step 5: Add important components
After adding the tables and chairs, you need to add other components along with the theme. For the computer class seating chart, add some computers; for restaurants or hotels, add bar chairs; for a terrace restaurant, add some umbrellas; and more.
Step 6: Share with your team
Since you are working through a more traditional way of creating the seating chart, it is always advisable to share the design with your team. You can click the pictures of your seating chart and share them with your team, who can then respond with their feedback and suggestions.
Step 7: Finalize the seating chart
Once you have all the revisions done, you can finalize the seating chart or wedding seating chart and share it with the event manager or the architect, who can then start working on it.
- Analyze the location and understand the client's requirement physically;
- Make sure the event's theme;
- Choose the right seating arrangement after understand the theme and analyze the location;
- Select the right chairs and important components for your seating chart;
- Draw your seating chart.
7. How to Design a Seating Chart in EdrawMax
We have helped you understand the traditional or more generic way of creating a seating chart. However, as you saw here, designing a seating chart more traditionally limits your creativity and makes the overall task extremely tedious. In order to easily design a seating chart, we have brought you the steps that you can follow if you need to create the seating chart in just a couple of minutes.
As we walk through the major steps of designing the seating chart in EdrawMax, remember that you do not need any special skills or technical expertise with this tool. We have designed EdrawMax keeping beginners and professionals in mind.
Step1 Open EdrawMax and Login
If you are using the offline version of EdrawMax, open the tool in your system after downloading it from the official website. If you wish to have remote collaboration or need to work online, head to https://www.edrawsoft.com/edraw-max/ and log in using your registered email address. If this is your first time using the tool, you can register yourself using your personal or professional email address. Once you complete your outline, you can open EdrawMax and click "New" >> "Engineering" >> "Building Plan", and choose "Seating Chart" to start your design.

Step2 Open a New Canvas
Since you are creating the seating plan from scratch, you can click '+.' It will open up the user-friendly EdrawMax canvas. Create the basic outline and properly scale it as per the measurements that you have. Change the background color or add details that you might have found from the floor plan design.

Step3 Seating Chart Symbols
EdrawMax and the online version of this seating chart maker are powered with over 50,000 vector-based symbols. Since these symbols are vector-based, you can rotate, stretch, resize, recolor, or modify them as you wish. In the library section of EdrawMax Online, you can find seating chart symbols, like tables, chairs, lounge sofa, circular chair, circular table with chair, and more. Just click on it, and it will be imported to your drawing dashboard.
Know more about seating symbols, and try to drag and drop the symbols you want to customize your seating plans.
Step4 Add Components
Once you have added the tables and chairs in the right formation, you can add other components like doors, windows, stairs, etc. Look for such components in the library section and add them to your seating chart.
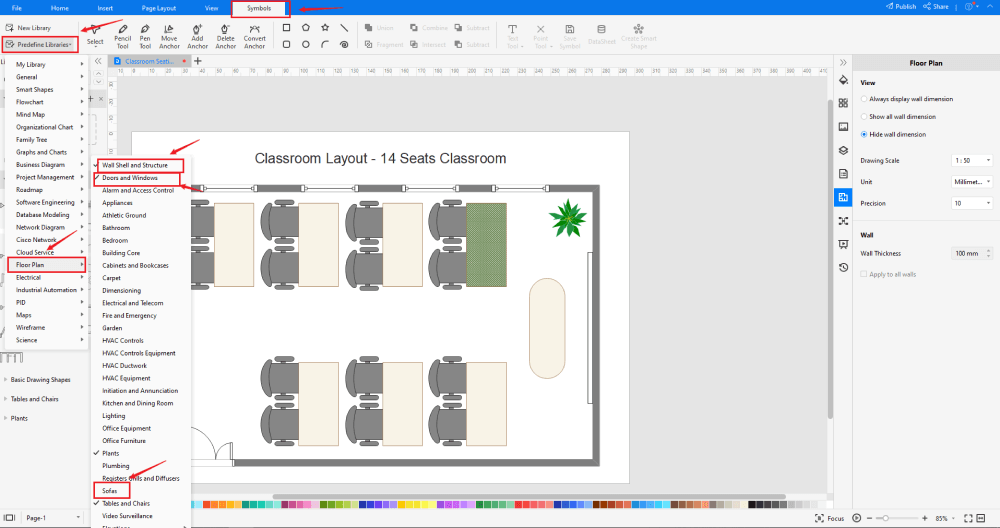
Step5 Add More Details
Once the symbols and other components are placed at the right location, you can label the important areas. If you are going to distribute this seating chart to an event management company that will hang such wedding charts outside the venue, then label emergency exit, restroom, and other important areas. Adding such intrinsic details will help your guests understand the entire floor plan easily.
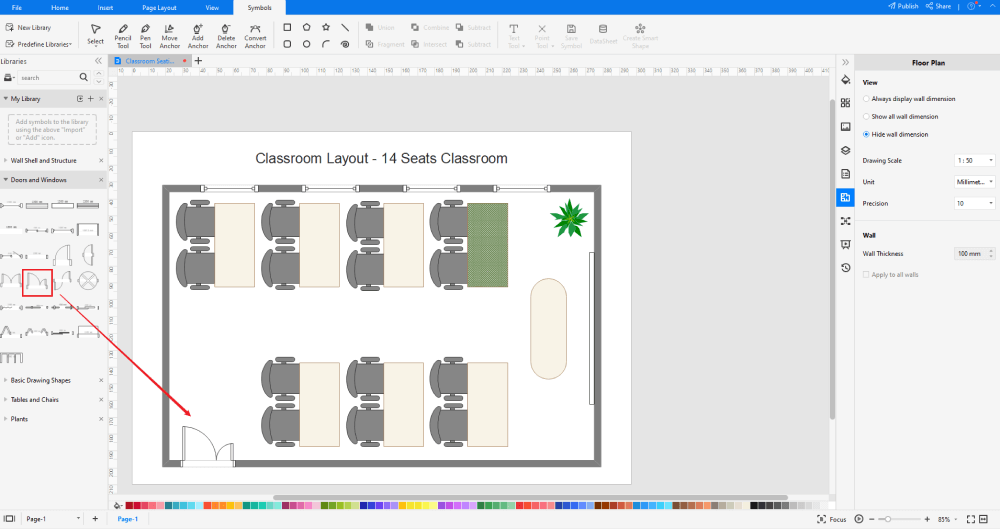
Step6 Export or Share
Once your seating chart design is ready, you can easily share it using EdrawMax's special sharing feature. This free seating chart maker lets you export your file in multiple formats, like JPEG, PNG, PPTX, PDF, and more. In addition to this, you can easily share such wedding seating chart drawings via email or on different social media platforms, like Facebook, Pinterest, Line, and LinkedIn.
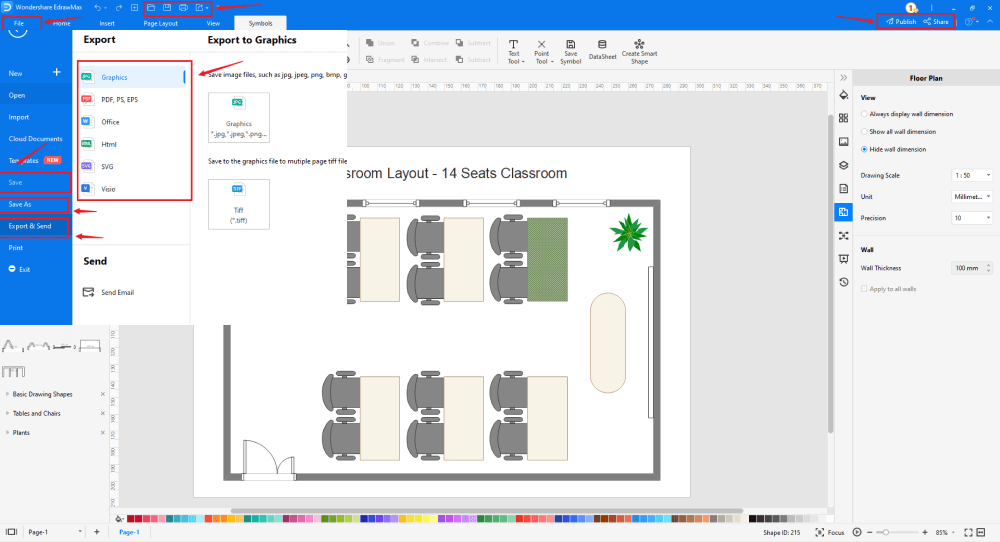
Basically, it is simple to create a seating chart in EdrawMax, just grab a template and keep customizing, drag and drop professinal seating symbols to make your plan better. If you are still confusing about how to make a seating chart in EdrawMax, just check this seating chart guide, or check the video below. Or you can find more tutorial videos from our Youtube
8. Seating Chart Examples & Templates
There are 4 examples of seating charts that you can refer or use immediately. Just click the image to download EdrawMax, and download the templates accordingly. Then double click to open the templates and customize as your prefer. Or open the templates from EdrawMax Online , and duplicate the templates. Click this seating chart examples to get more inspirations.
Example 1: Seating Chart
The following seating chart shows the sitting arrangement where the distance between the speaker and the audience is over 2000mm. Such seating charts are ideal for award shows or college/school speeches where you have a long table allocated to the guests or speakers and then have hundreds of chairs facing the stage. Some of the additional components added to this seating chart are the sofa and the entrance/exit doors. With the help of EdrawMax Online, you can easily customize the following seating chart as per your need. You can further export such seating charts into multiple graphical formats.
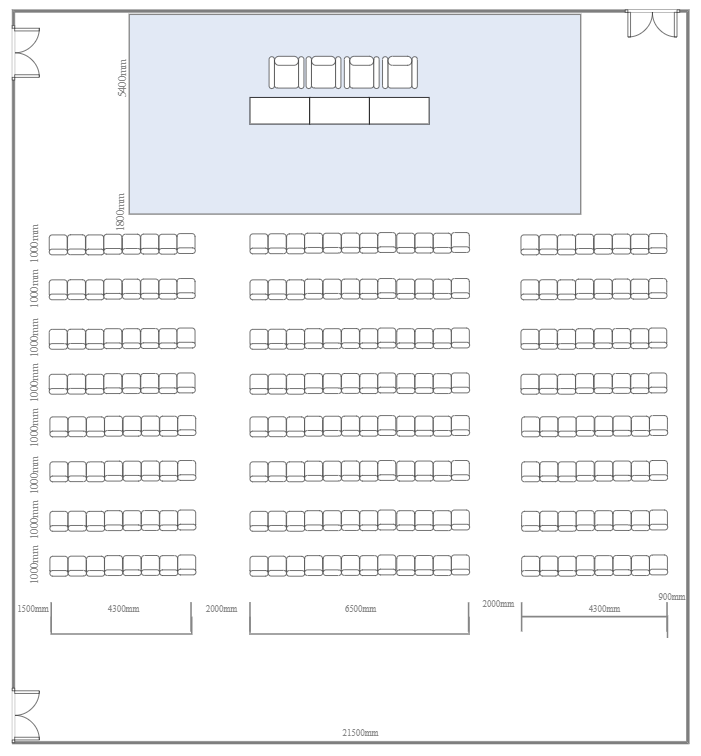
Example 2: Class Seating Chart
Class seating charts are important for developing a student's psychological needs. In addition to this, a good classroom seating chart helps the teacher have good communication with their students. As per the following class seating chart, you can have a teacher's table, multiple student's chairs, cabinets to keep the books, special sofa-sets if some delegate wishes to audit the classroom and an attached restroom that can be accessed by both the teacher and the students. You can create such great-looking seating charts at EdrawMax Online. The tool lets you easily share such seating charts with your students.
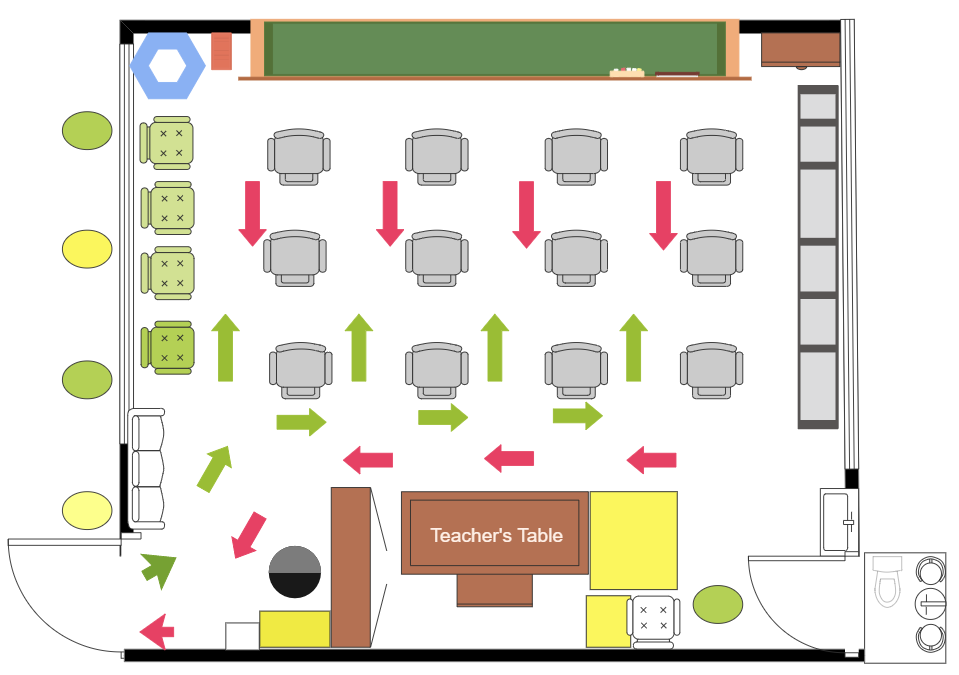
Example 3: Basic Seating Charts
Following is a basic seating chart that shows different seating arrangements that you can follow. In the below seating chart example, we have a long table for eight people, have a rectangular-shaped table for six people, a square table for four or two people, and more. Depending upon your requirement, you can have either of these seating charts. In some cases, like an open-roof restaurant, you can have different seating arrangements. Instead of paying too much money to some planner, you can easily create such a basic seating chart on your own using EdrawMax.

Example 4: Stage Seating Chart
A stage seating chart shows multiple rows, columns, and a long stage area. Such stage seating charts are important for large events where you need to showcase some product. Here, you can place your VIP members on the right side of the stage, some media delegates or other stakeholders in the front of the stage, and the general audience to the back of the room. Creating such a stage seating chart will help the host or the speaker easily walk around the stage and have better communication with the rest of the audience.

9. Free Seating Chart Software
Even though you can go ahead and design the seating chart on your pen or paper, you can even go ahead and hire some wedding planners to design the wedding seating chart for you. However, all these will cost you a ton. In the United States alone, a good wedding planner costs you around $2,000. However, if you do not wish to pay this much and wish to have your personal touch in the seating arrangements at your wedding or any other formal or informal event, you can go ahead and use EdrawMax or EdrawMax Online. The 2D seating chart maker comes with a trial period where you can get access to some of the amazing features of EdrawMax without paying a single dollar.
EdrawMax Online has a built-in template library that lets you create seating charts without any difficulty. All the seating chart symbols that you find here in this software are vector-enabled, ensuring you have complete power over your design. Unlike traditional methods or high-end software where you require major technical expertise, EdrawMax demands only one thing from you -- a good creative mind that makes some wonderful diagrams! At EdrawMax Online, creating, designing, sharing, exporting, and presenting the diagram can happen right from one window. Such features ensure that you do not have to pay for other tools or services. With EdrawMax, you can also create Wedding Cards, Wedding Invitations, Wedding Venue Detail Cards, and more! You can create all these cards along with your wedding seating chart and share it with your guest list via email!
key Features of EdrawMax:
- EdrawMax comes with free seating plan templates that are 100 percent customizable;
- The built-in vector symbols let you easily add seating components to your design;
- You can easily share the seating plan design with your team and see the live revisions made by your team;
- EdrawMax lets you export the file in multiple formats, including MS Docs, PPTX, JPEG, PNG, PDF, and more;
- EdrawMax has a strong community of 25 million users who update the template community with their creative projects;
- EdrawMax is considered the best tool for beginners and professionals because of the user-friendly dashboard and easy drag-and-drop feature.
10. Final Thoughts
Seating charts are extremely important when we talk about formal or informal gatherings. Every school or academic institute follows a seating chart pattern. All the IT or designing offices worldwide have their seating chart patterns. Similar to this, different cultures have their unique wedding seating charts. For instance, Hindu weddings will have floor seating charts where the guests will sit on the floor. Christian weddings will have circular seating charts and such! Before designing the wedding seating chart or any other seating chart in general, first, finalize the theme and then select the appropriate theme in the EdrawMax template section.
Choosing EdrawMax to design your seating chart or wedding seating chart has several advantages over the more generic way. First of all, you do not have to work from scratch. Everything you want to create a good design is easily available at EdrawMax. Secondly, you can have amazing remote team collaboration, which allows you to save your file in your cloud storage. All the files stored in your personalized cloud are secured with the best SSL certificate available. In addition to this, creating and sharing seating chart designs with EdrawMax is pretty neat. Unlike other tools where you have to install some additional add-ons, EdrawMax is equipped with diagramming tools.

Floor Plan Complete Guide
Check this complete guide to know everything about floor plan, like floor plan types, floor plan symbols, and how to make a floor plan.
You May Also Like
Landscape Plan Complete Guide
Knowledge
Garden Plan Complete Guide
Knowledge


