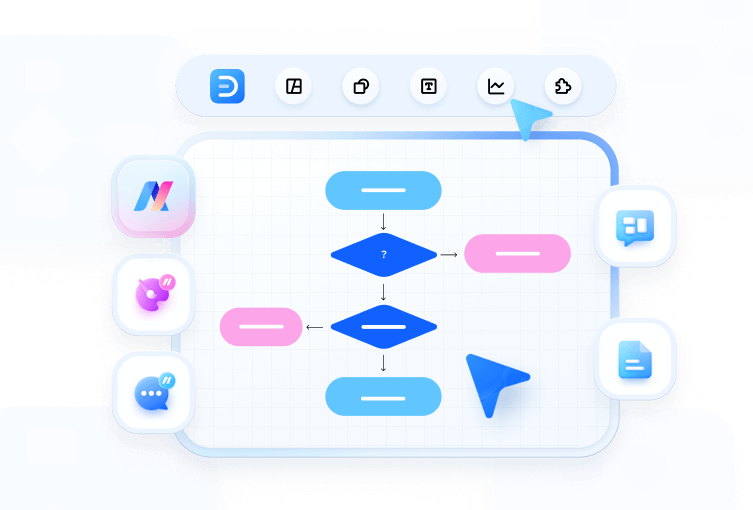How to Read a Reflected Ceiling Plan
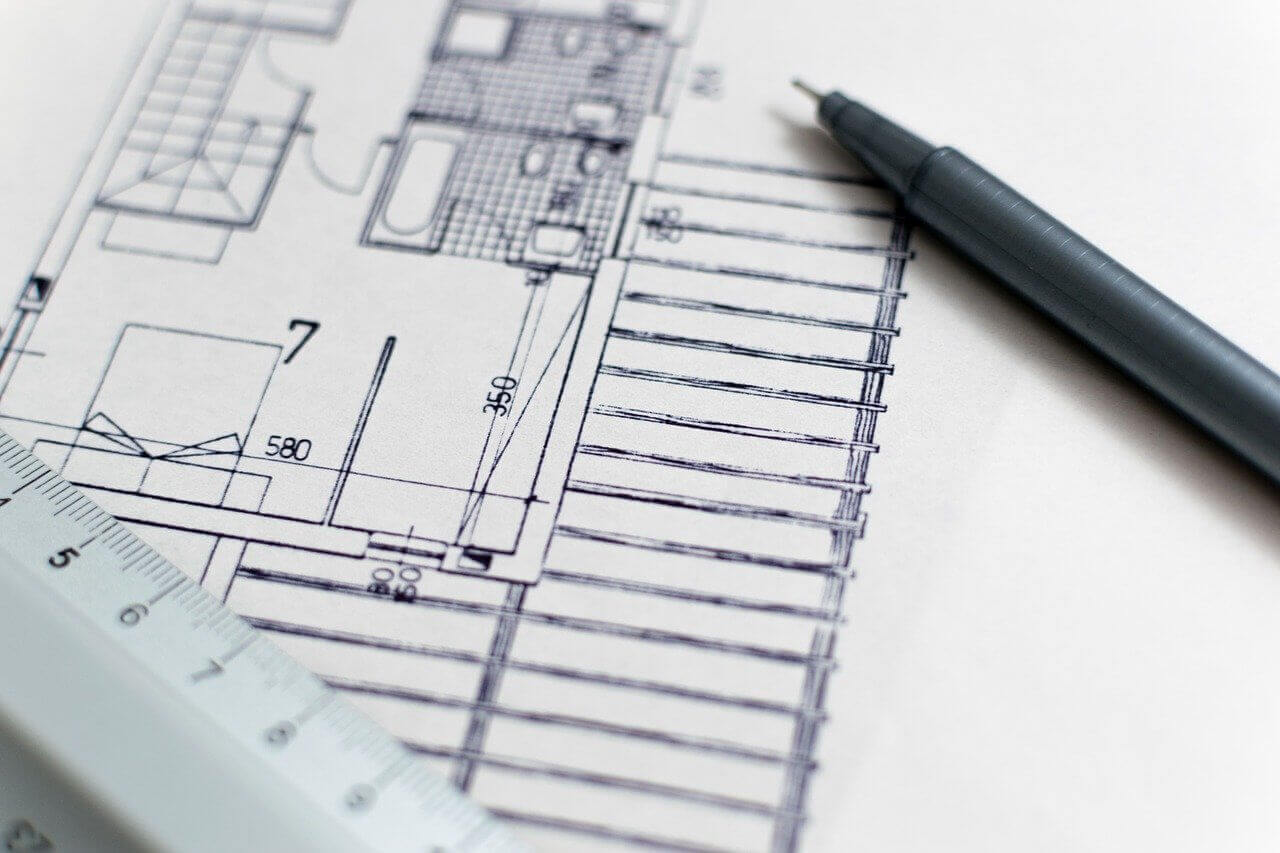
Part 1: What is Reflected Ceiling Plan?
A reflected ceiling plan illustrates the dimensions, features, and materials about the ceiling of each room or structure. Architects, interior designers, plumbers, electricians, and just about anyone involved in the building of a structure can benefit from a well-drawn reflected ceiling plan. For example, it shows where the lighting wires should go, based on the structural layout of the room.
Reflected ceiling plans are crucial to the building process as it conveys important information for all parties involved. It informs everyone about where certain structures should be placed and what materials should be used for the ceiling.
Part 2: How to Make a Reflected Ceiling Plan Effortlessly?
How to make a reflected ceiling plan easily? Using EdrawMax to create your own reflected ceiling plan.
Step 1: Open EdrawMax desktop software or EdrawMax web-based application.
Step 2: Navigate to [New]>[Building Plan]>[Reflected Ceiling Plan]
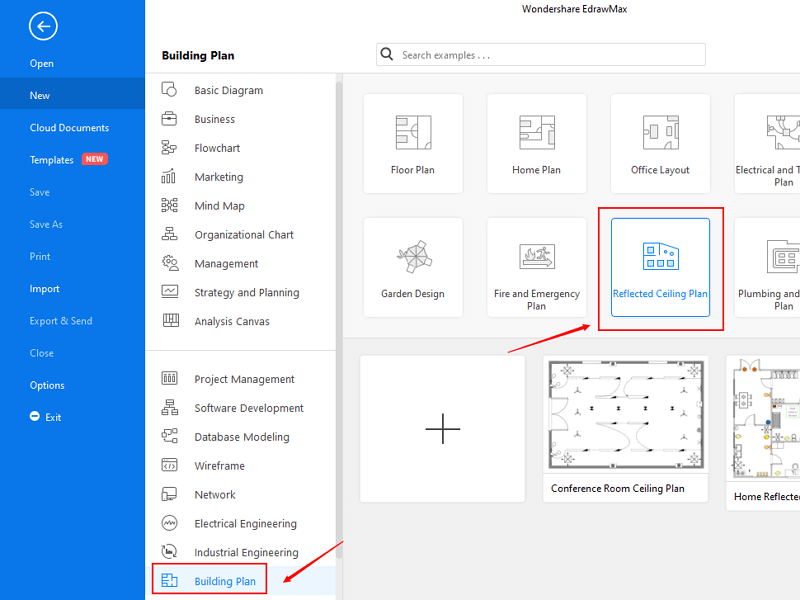
Step 3: Select one reflected ceiling plan template to edit on it or click the [+] sign to start from scratch. Also, you can use massive reflected ceiling plan symbols and elements from libraries in left menu to customize your reflected ceiling plan.
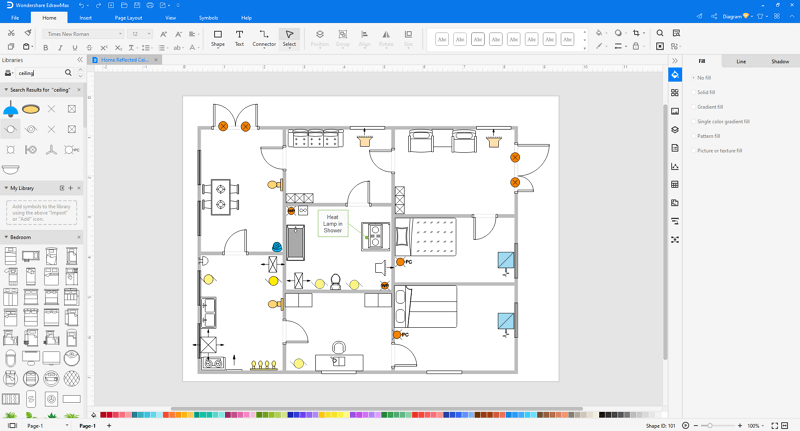
Step 4: Once finished your creation, you can export the file in multiple formats, including Graphics, PDF, editable MS Office file, SVG and Visio vsdx file.
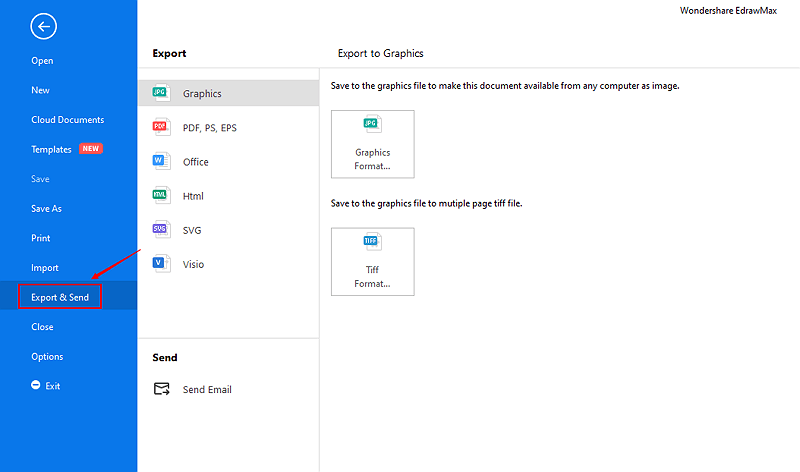
Step 5: Besides, you can share your diagram with others via social media and web page. Or publish your diagram in EdrawMax template gallery to show your work with others.
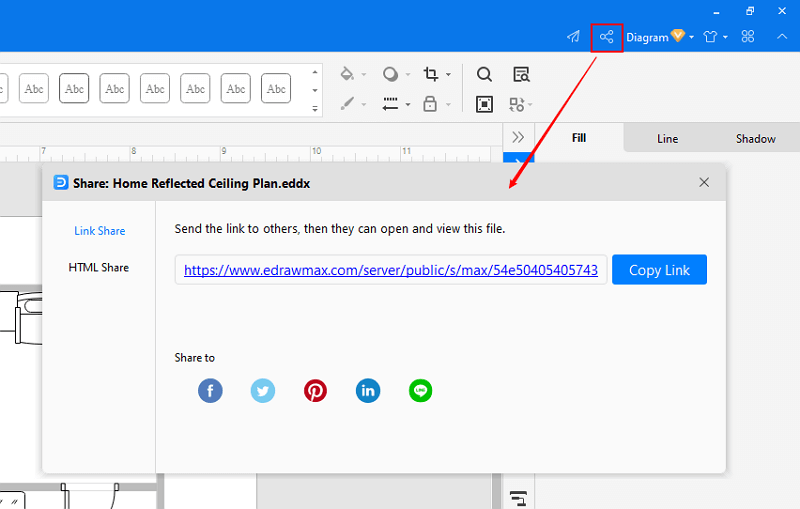
Part 3: Reflected Ceiling Plan Examples
Example1: Home Reflected Ceiling Plan Template
Quickly get a head-start when creating your own home reflected ceiling plan. Here is a simple home reflected ceiling plan example created by EdrawMax, which is available in different formats.

Example2: Conference Room Ceiling Plan
A free customizable conference room reflected ceiling plan template is provided to download and print. Here is a simple conference room reflected ceiling plan example created by EdrawMax, which is available in different formats.
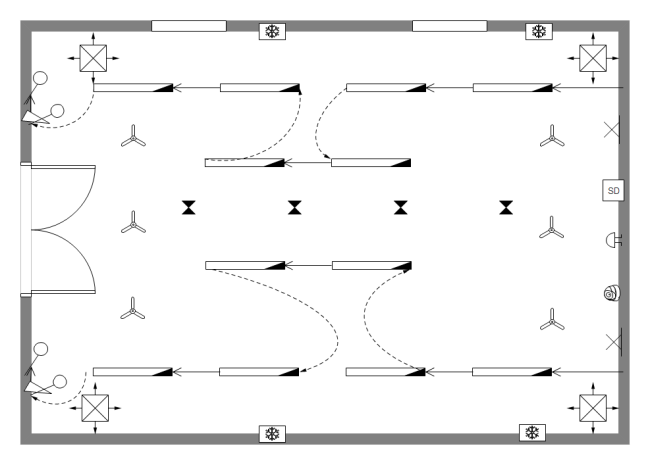
Part 4: How to Read a Reflected Ceiling Plan?
A Reflected Ceiling Plan (RCP) depicts the specifications of the ceiling with key details like electric wiring system, circuiting, switching, and the overall layout. Just like a floor plan, reading a reflected ceiling plan is pretty easy.
- At first, assume that you are a few meters above the ceiling of the building and that it is transparent.
- Now, you have to assume that there is a mirror located above the actual ceiling and you are looking at the reflected image.
- Afterward, you can try to relate it with the overall floor plan of the building. At times, dotted lines are used to depict furniture and other fixed objects in the room.
- There are dedicated symbols and letters for different objects and features in the plan that would help you understand dimensions, distribution, and other vitals.
-
If you want, you can also look for specific objects like circuit layouts, exits, emergency lights, alarms, fans, and numerous objects.
Part 5: Conclusion
According to this article, there are mainly four parts to illustrate what is reflected ceiling plan, to tell you how to create reflected ceiling plans, to show you some reflected ceiling plan examples, and to tell you how to read reflected ceiling plans. People can use a well-organized reflected ceiling plan to know the items located on the ceiling of a room or space as if there was a mirror on the floor reflecting the floor plan back at you.
EdrawMax is an easiest all-in-one diagramming tool, you can create reflected ceiling plans and any other type diagrams with ease! With substantial reflected ceiling plan symbols and cliparts, making reflected ceiling plans could be as simple as possible. Also, it supports to export your work in multiple formats and share your work with others. Get started to create your reflected ceiling plans now!
