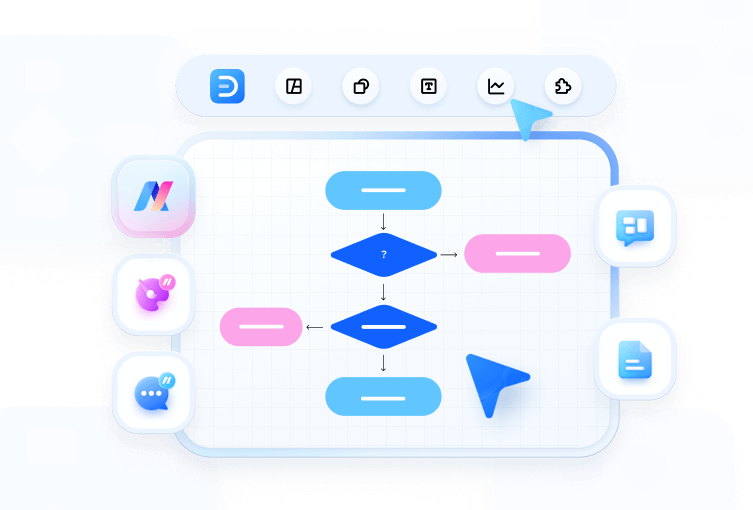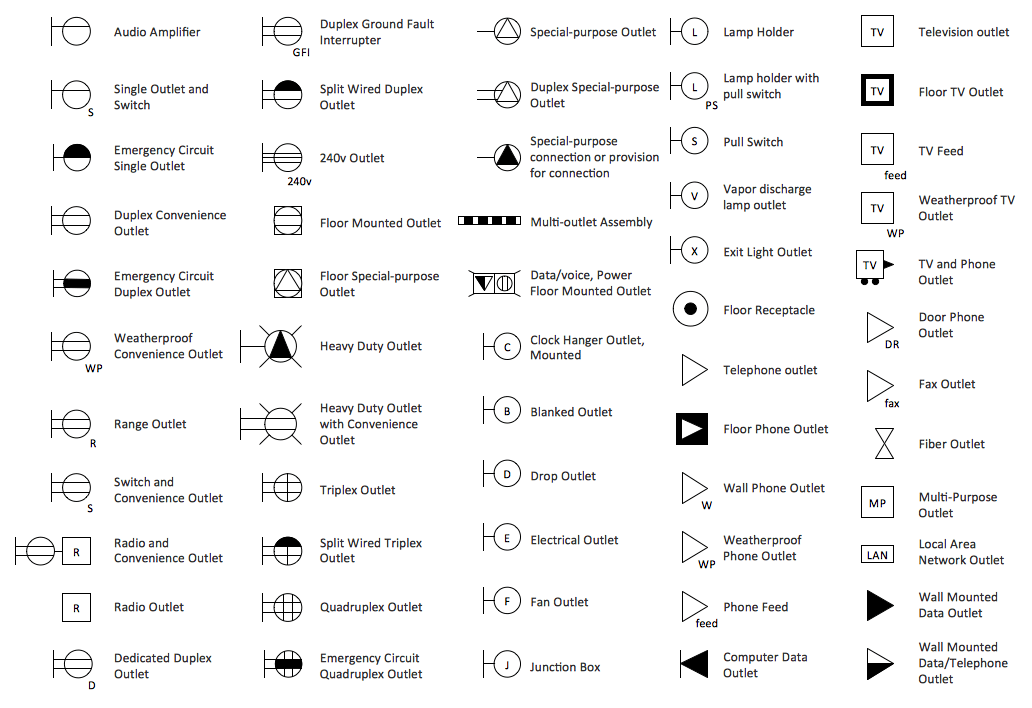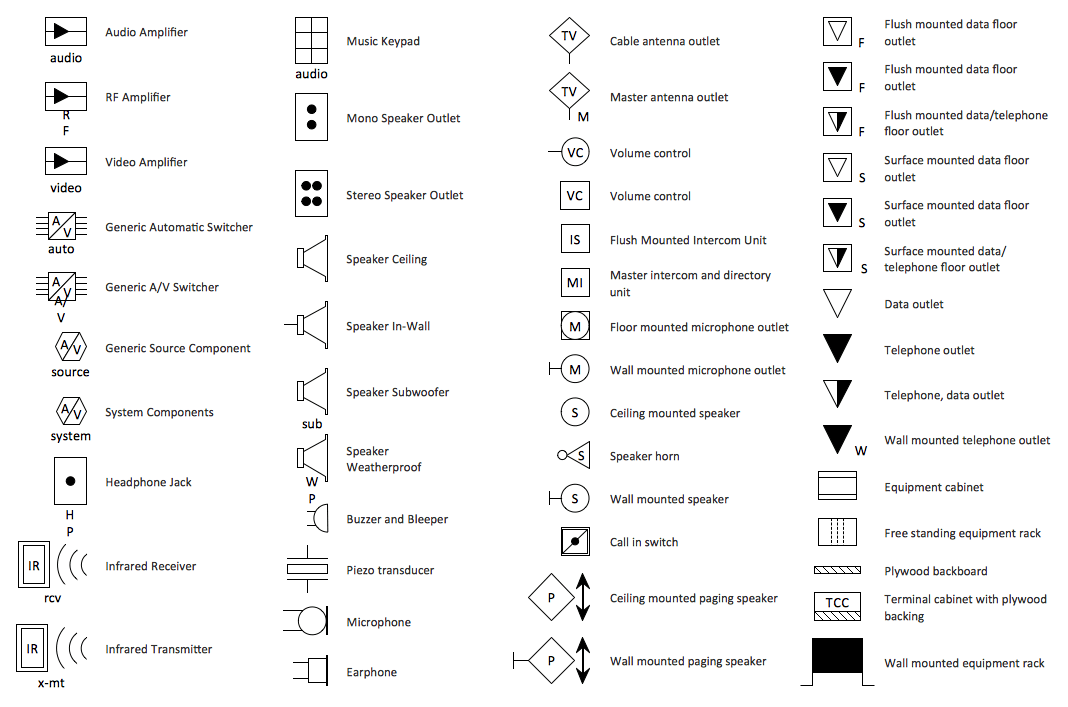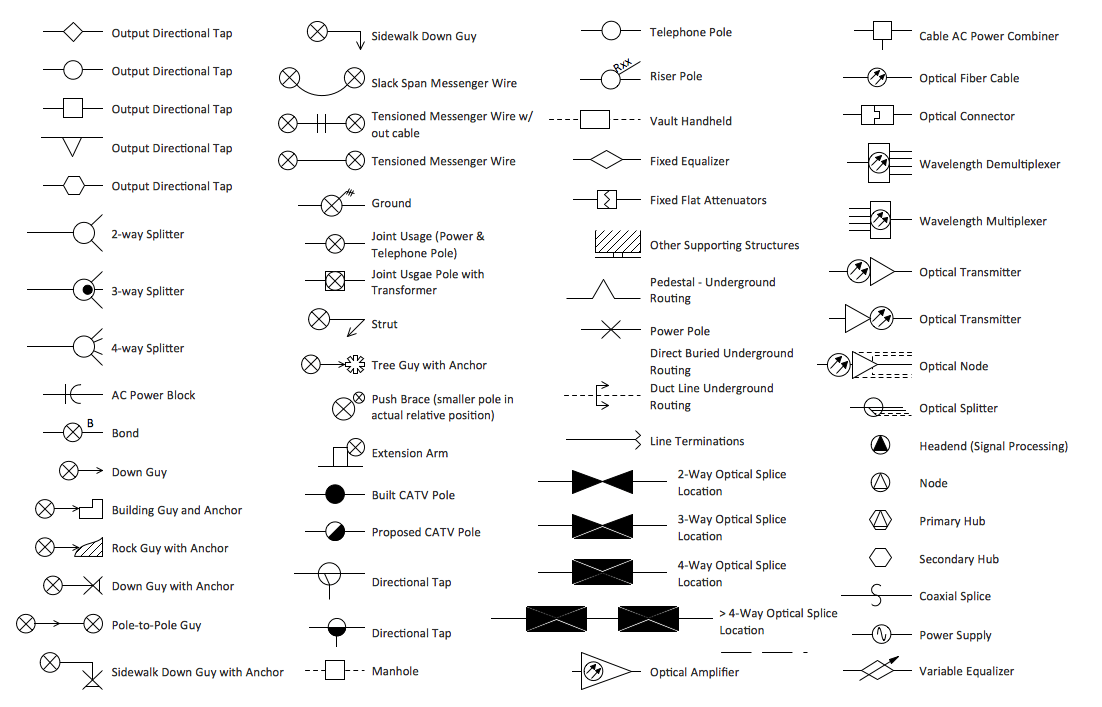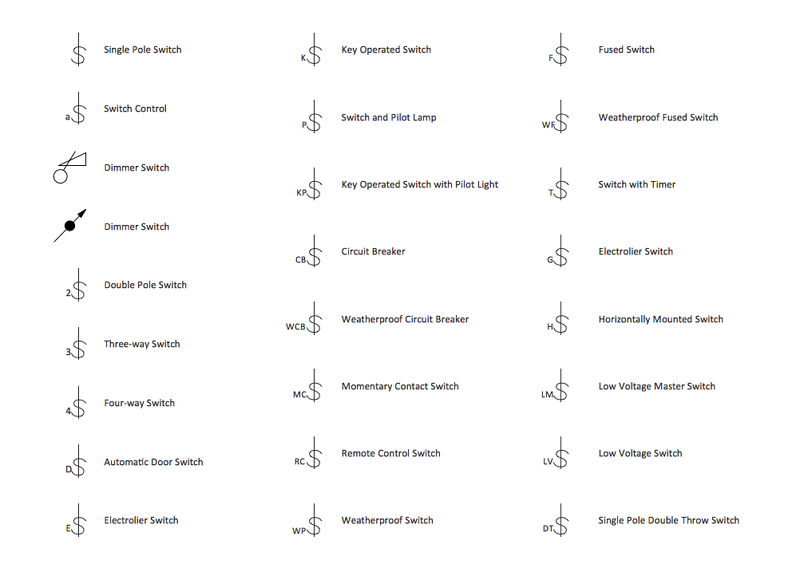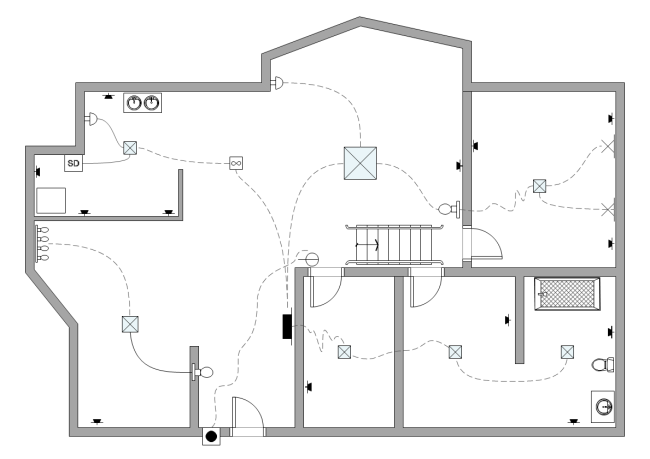How to Create House Electrical Plan?
Do you want to create your own floor plan?
EdrawMax- Floor Plan Creator creates floor plans accurately, quickly, and with precise detailing.
How to create house electrical plans quickly seems to be difficult for most people, even for experienced designers. Edraw floor plan maker provides an easy-to-use house electrical plan solution both for beginners and experts.
What is A House Electrical Plan?
The main thing that must be in your mind when you started building or renovating a house is a floor plan and an electrical plan or electrical drawing for the electricity and power of the house. In this article, we will talk about the electrical plan of a house.
So, what is a house electrical plan? In the architectural and engineering area, an electrical plan or electrical drawing is a technical drawing that tells us about the relationship between power, lighting, wiring, and their communication in a building or a house.
A house electrical plan, also called the house wiring diagram, is the visual representation of the entire electrical wiring system or circuitry of a house (or a room).
The purpose is to distribute energy that can be used to power the various equipment and appliances around the house through proper installation and operation of the different elements included in the design such as electrical outlets, meter base, switches, breakers, and more.
The electrical plan or electrical drawing has symbols, lines, dimensions, and notations. These things are like a guide for electrical engineers or electricians who deploy electrical systems in the building.

What Things Must be in Electrical Drawing?
An average electrical drawing or plan consists of the following parts:
- Plot plan which shows building location and outside electrical wiring.
- Floor plan in which there are electrical systems on every floor.
- Panelboards are shown in power riser diagrams.
- Control wiring diagrams.
Importance of House Electrical Plan
The electrical drawing helps you in your house building in many forms. Like, you have an idea of how many wires and other electrical products are required. It will save you money because all you are doing is with the plan. This plan will save you from future problems and be the basis for expanding your electrical plan.
The house electrical plan is one of the most critical construction blueprints when building a new house. It shows how electrical items and wires connect, where the lights, light switches, socket outlets, and the appliances are located. A bright house electrical plan enables electrical engineers to install electronics correctly and quickly.
Steps to Create a House Electrical Plan
Let’s discuss creating a house electrical plan using EdrawMax or any other software on the internet. Follow the steps thoroughly.
- Select any software and go for the templates section because the template will make your work correct and straightforward.
- Drag and Drop the circuit lines from the software library to the places on the floor plan where you want to give the connection.
- Change the shape and style of circuit lines if you need.
- Add the necessary symbols available in the software in your diagrams like switches, wires, outlets, etc.
- Add the line hops.
- Scale every connection, wire, etc., according to the size of your house.
- Take the ideas from the internet or consult any technician for feedback.
These are the general steps that you will follow for making a house electrical plan. Here you can use EdrawMax, which will provide you with all the symbols, templates and features to make your work easy.
Step 1. Open the Drawing Page of EdrawMax
Download and install EdrawMax. Launch the software, then import or build your floor plan and open the workspace.
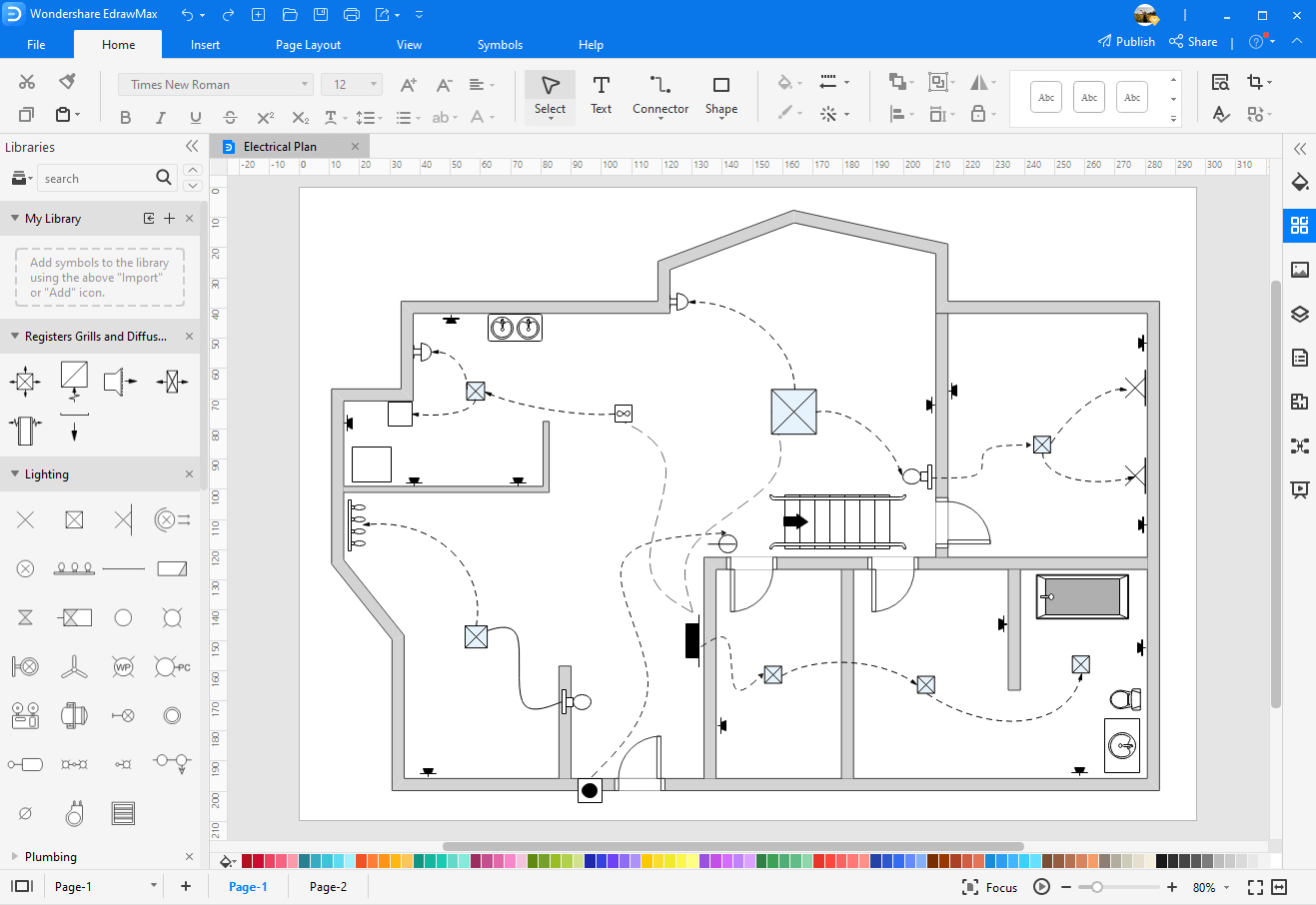
Step 2. Setting the Drawing Scale
The next step is to set your drawing scale on the floor plan menu right below the file button.
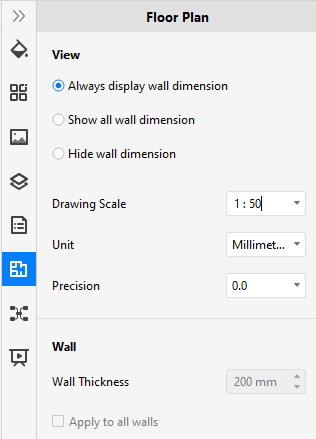
Step 3. Choosing Floor Plan and Wiring Diagram Symbols
Now you have to drag and drop the floor plan symbols and wiring diagram symbols from the libraries available on the left side of the EdrawMax canvas. Choose the electrical symbols, drag and drop them on your floor plan.
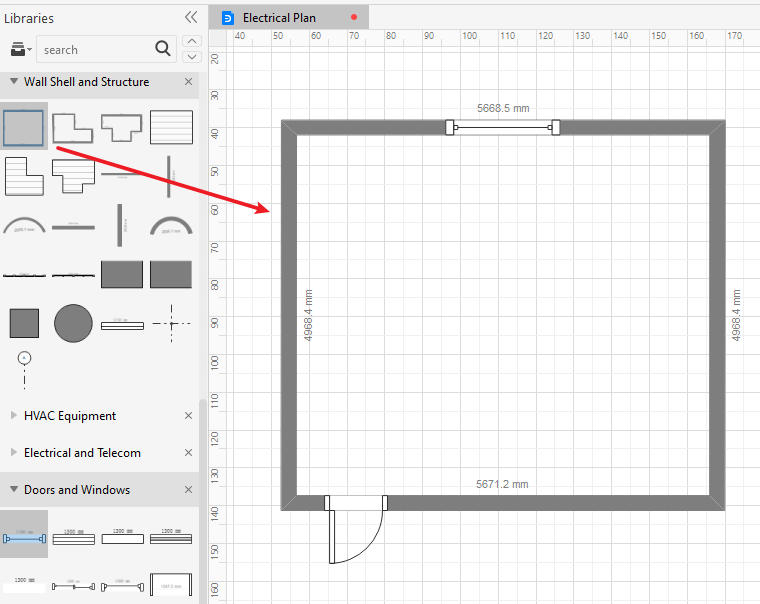
Step 4. Editing the House Electrical Shapes
This step depends on you. You can edit and rotate the symbols on the canvas as you like.
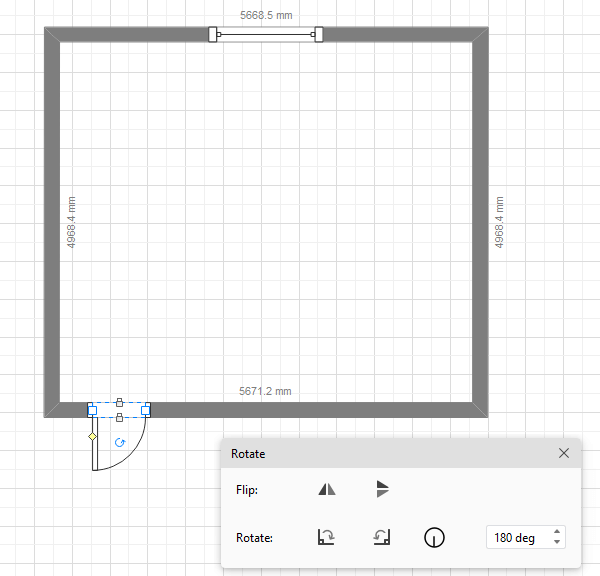
Step 5. Changing the Theme
If you don’t like the current theme, EdrawMax allows you to select or customize the theme on the theme libraries. Beside, you can batch replace the colors in your drawing. Creating a beautiful diagram can't be easier!
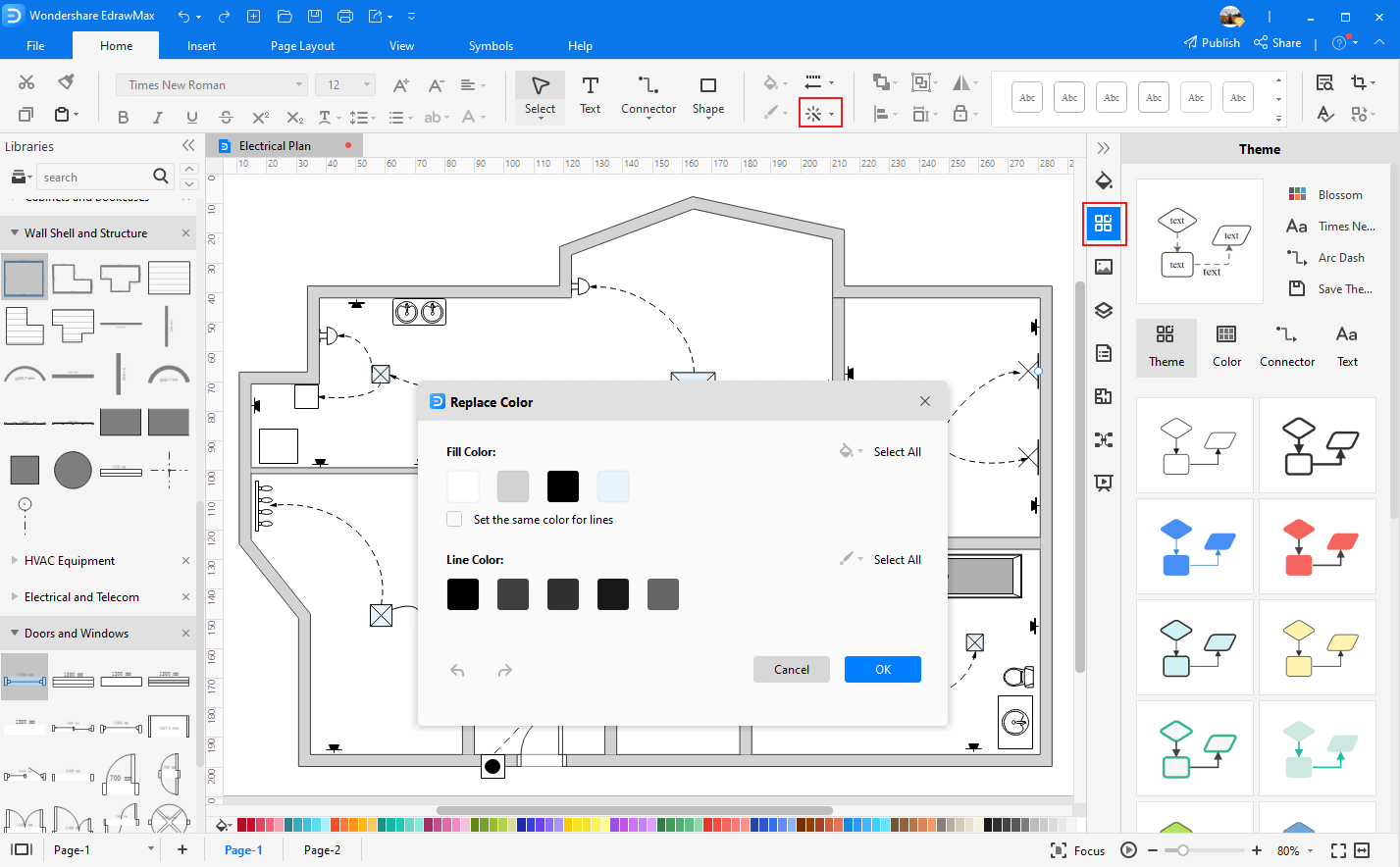
Step 6. Export and Share Your House Electrical Plan
Now, you can download and save your drawings in different formats supported by EdrawMax. Then share it with your family or team member, post it on social media or publish it on Edraw Template Community.
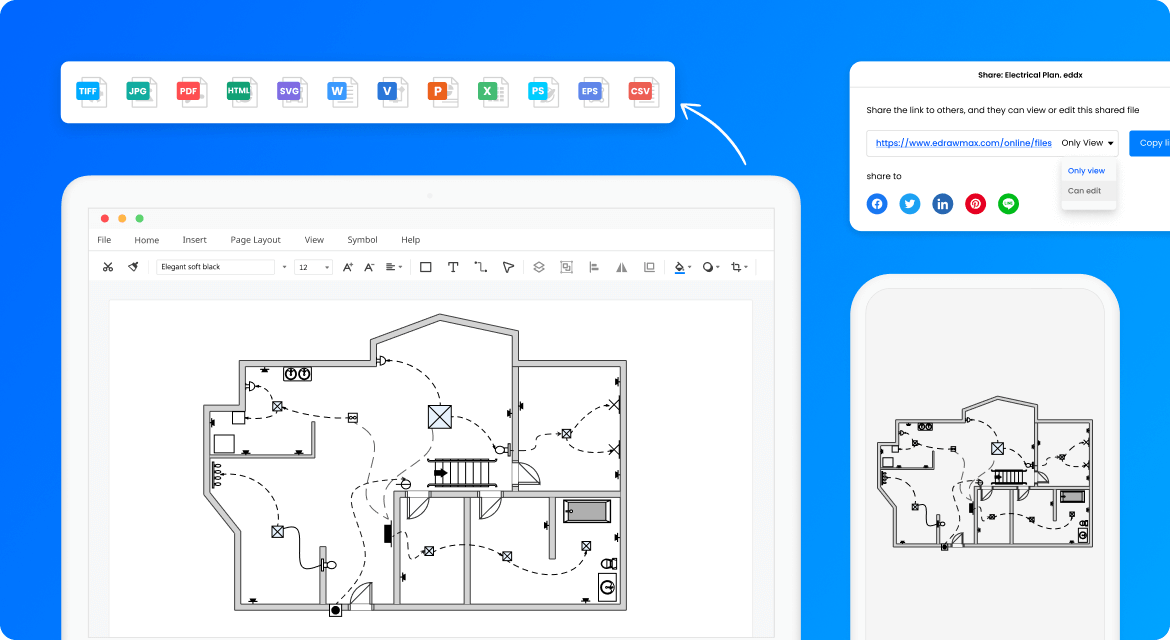
You can also watch this video tutorial ↓ ↓ ↓ and learn more details about making a house electrical plan in EdrawMax!
Electrical Plan Symbols
The symbols in electrical plans or drawings are used by engineers or electricians in an electrical plan to illuminate how wiring and other electrical systems are connecters. Some of the basics electrical symbols are listed below.
Electrical and Telecom Symbols
These are the symbols for network and telecommunication systems in the house. This type of symbol represents the switch, ethernet systems, wires, other network outlets etc.
Outlets
These types of symbols represent the outlet in the house electrical plan. The outlets are nothing but the sockets on which we plug our devices and appliances and other electrical systems or products.
Video and Audio
These symbols include the guide for placing our video and audio electronic devices like our speakers, microphones, etc. Usually in house, these symbols are not but they are primarily used in offices, malls, schools, etc.
Cable TV
The video and audio symbols are also used in electrical floor plan diagrams, representing our audio and TV cables plug or wiring. Not only TV cable or plug but for other purposes like computer and other electronic device purposes
Switches
Switches are the electrical symbol which used in circuit, wiring and electrical diagrams. These switches are usually used primarily in core circuits for maintaining the current field.
Electrical Plan Examples
Below are some examples of the electrical floor plans.
Residential Electrical Plan
This is a template from EdrawMax in this template, and we can see how the electric wires are passing from each electrical symbol necessary in the housing plan. This is the electrical plan for traditional residential buildings and houses.
Kitchen Electrical Plan
This is the electrical kitchen plan template, as we can see how the electric design is done by considering microwave ovens, stoves, electric appliances, and other electric symbols.
Basement Electrical plan
This is the plan for basement electric design. See how the electric symbols are placed and from them how’s wire is passing throw them. This plan includes all the necessary electric symbols and considerations considering as necessary, primarily for electrical floor planning of basements.
Standards and Rules of Electrical Plans
In the USA, the industry standards are followed to deploy the Electrical plan for homes and other buildings.
- There should be an electrical drawing of a building before starting the work.
- The electrical symbols in diagrams should be used properly and according to the needs.
-
The electrical plan should be presented in the following way.
- Exterior Electrical Site plan.
- Interior Electrical power plan.
- Interior Lighting Plan.
- Good and brief documentation of the plan.
- The number of E-sheets should be varied according to the size of the plan.
An engineer and a person whose project will be responsible for not following the Electrical Industry Standards of the National Electrical Code(NEC) produce by the National Fire Protection Association(NFPA). The best thing would be to contact the inspection authorities while designing your home and electrical plan to check whether you have adopted the necessary standard produced by the NEC.
Use EdrawMax for Electrical Plan Creation
Before creating a house electrical plan, it's necessary to pick up a powerful tool. EdrawMax is a professional software for creating house electrical plans with the following handy features. The software contains all the necessary and luxurious tools for designing your electrical plan. Many people also recommend the software according to their excellent experience. The software is free to use, but you have to go for the premium version if you want to use more advanced features.
Abundant Templates and Examples
EdrawMax provides abundant and professionally designed floor plan and wiring diagram templates and examples. You can download, edit and customize them without having to start from scratch.
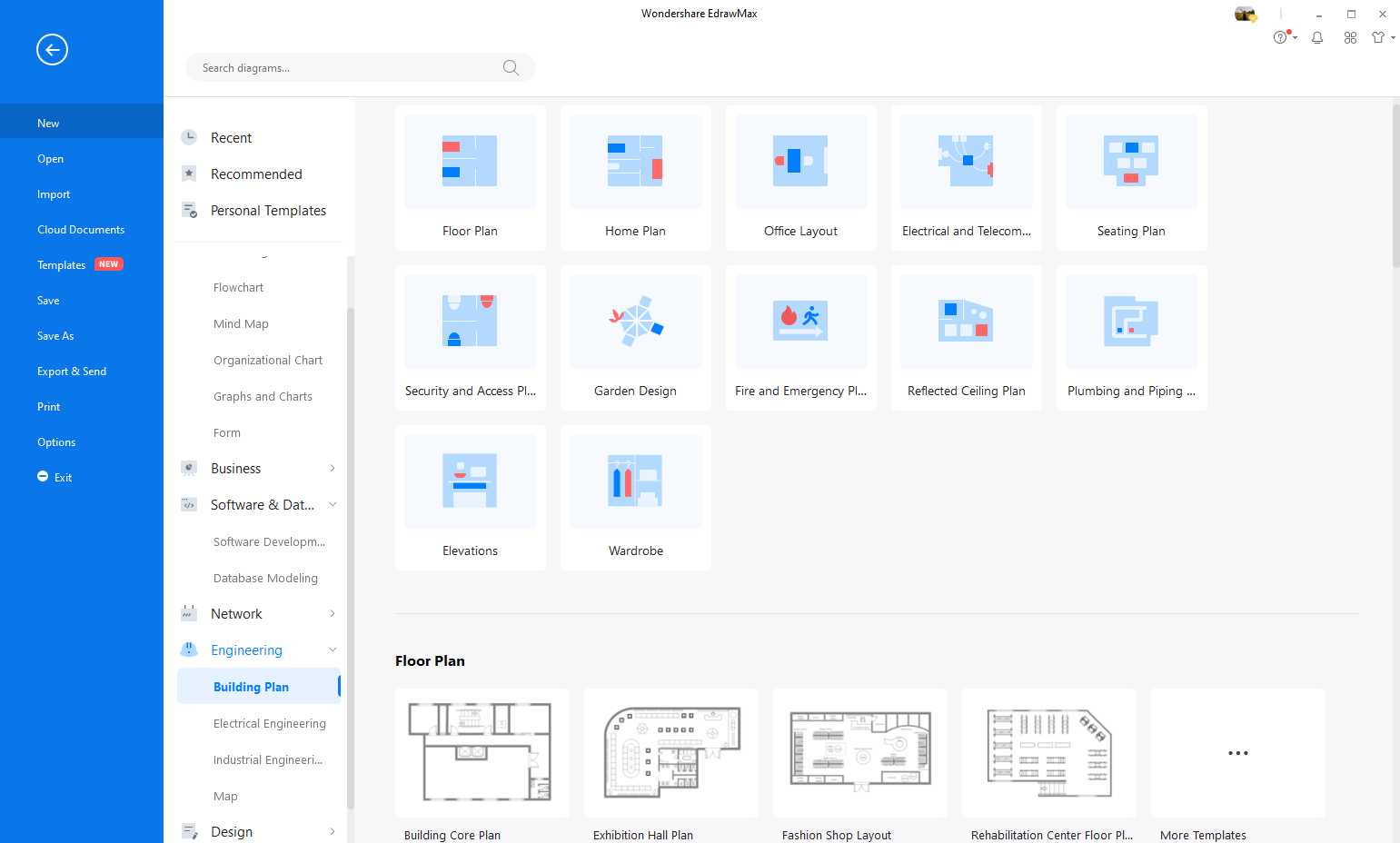
Built-in Electrical Plan Symbols
To help you make the perfect and precise house electrical plans, EdrawMax includes almost all types of symbols, icons, elements for making electrical drawings, or other types of floor plans. Moreover, EdrawMax also supports importing users' self-made symbols to help finish your creation.
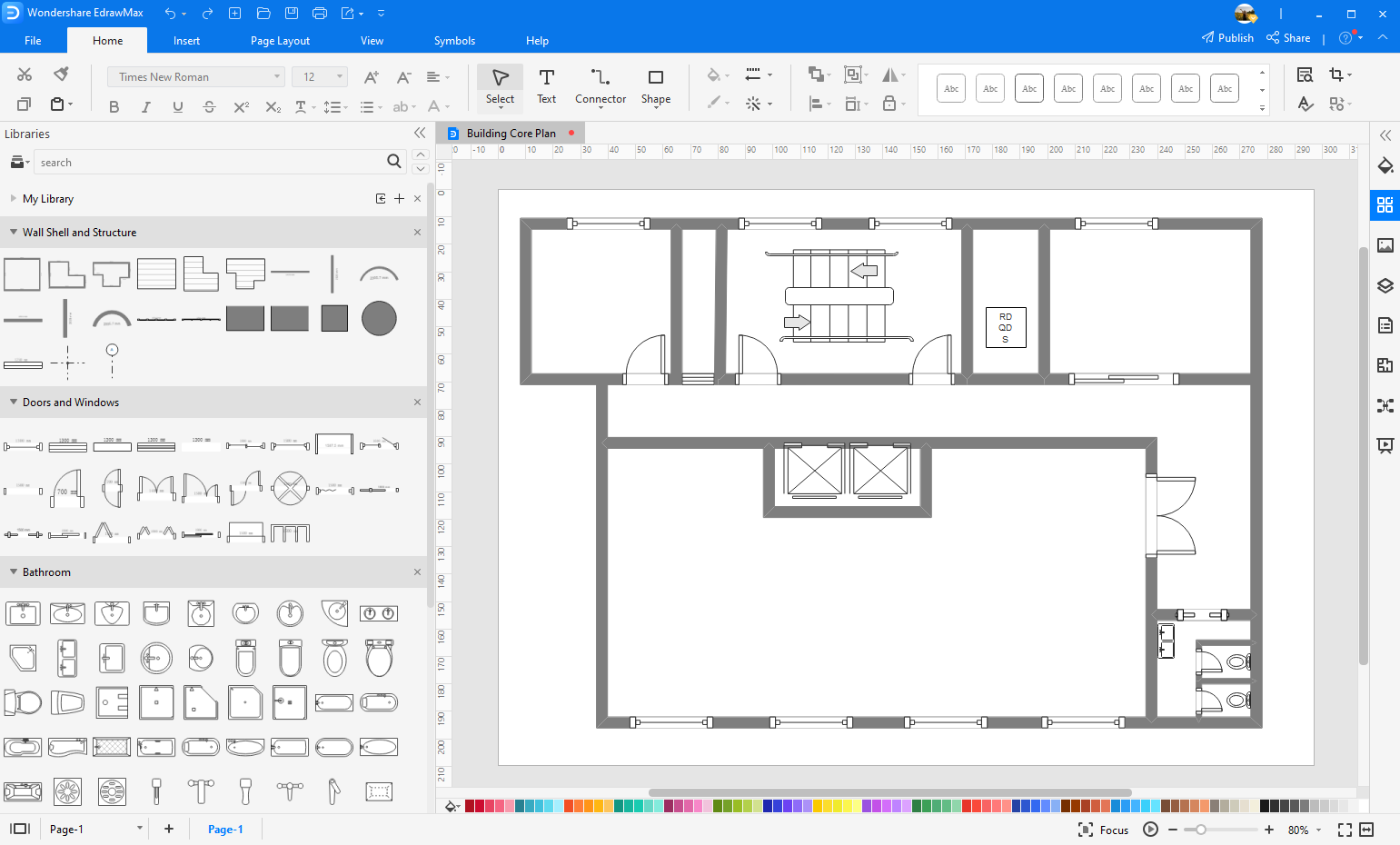
Easy-to-Get Scale Tools
The scale tools in EdrawMax aims to help you create an accurate floor plan drawing when you are planning a home remodel and adding demensions for walls and furniture.
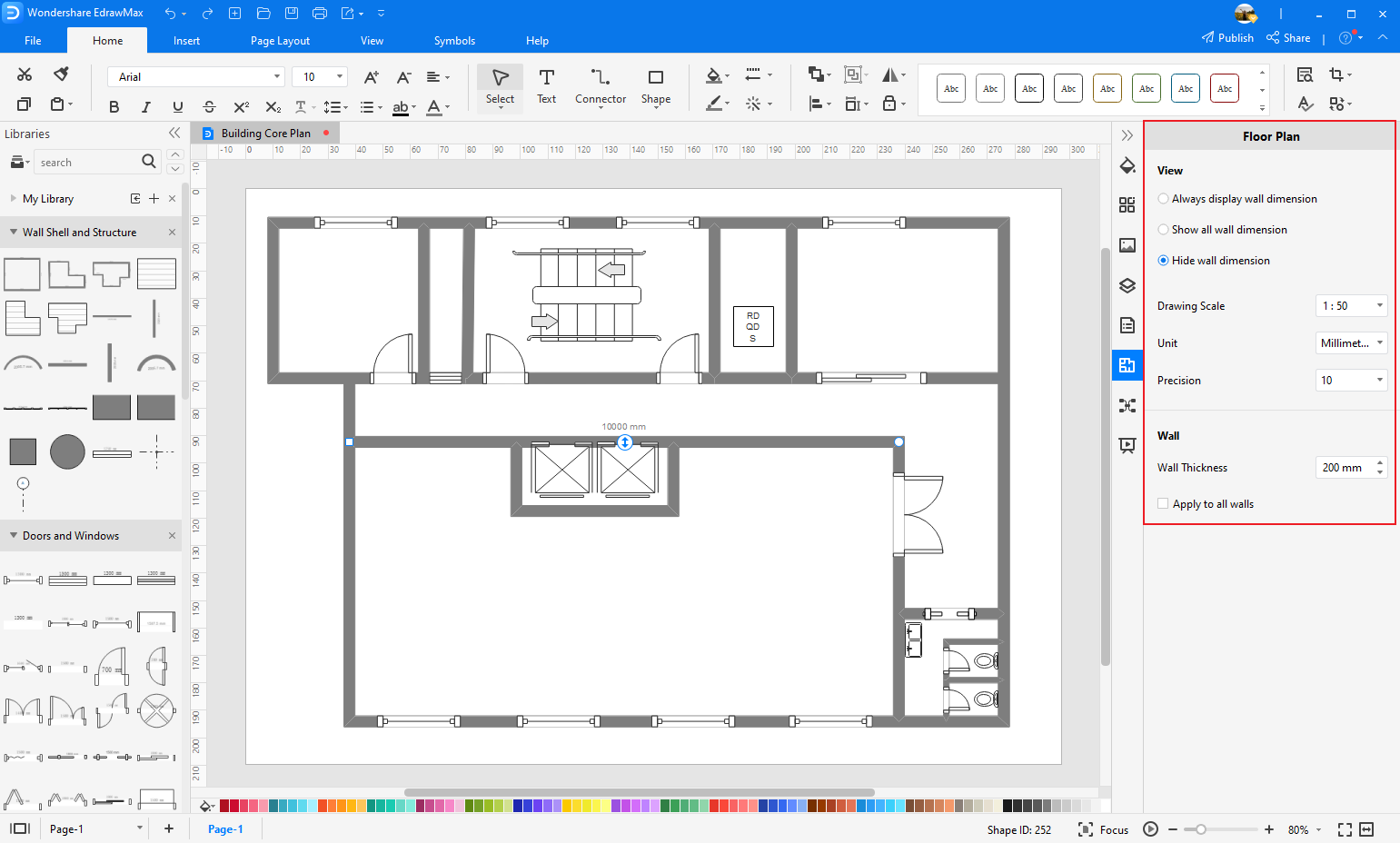
Floor Plan Area Calculation
The area calculation feature is a great help for architects, engineers, and interior designers. Use the space symbol to update the floor plan and room space area calculation.
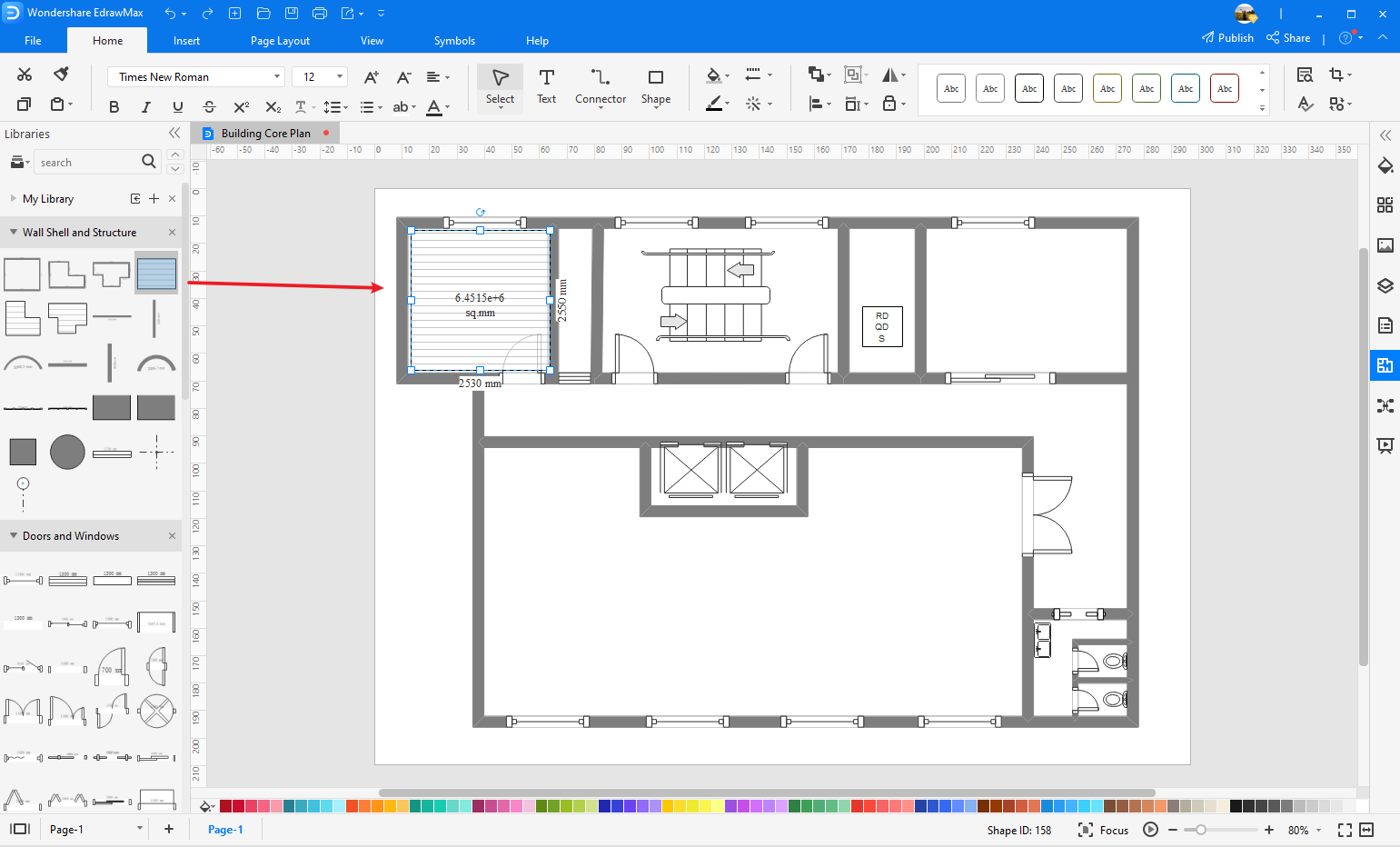
Related Articles
How to Draw a Circuit Diagram?
