Security Access Plan Complete Guide
Edraw Content Team
Do You Want to Make Your Security Access Plan?
EdrawMax specializes in diagramming and visualizing. Learn from this security access plan complete guide to know everything about security access plan. Just try it free now!
Who does not prefer good security at their residential or commercial property? In general, security means freedom from potential harm from external and internal forces or units. When one designs a house or a commercial building, one should always pay extra attention to security. Doing this ensures the safety of people who will come to live at that house or commute to that building to do their professional duties. By creating a detailed security floor plan, you are assuring the building occupants that in the event of any emergency, which way they have to take to find the shelter, or which machine they have to avoid at the time of any natural calamity.As Captain Scott Kelly said,
"Safety has to be everyone's responsibility. Everyone needs to know that they are empowered to speak up if there's an issue."
In this detailed article, we will walk you through the need for using the security access plan and how several security managers, guards, law enforcement officers, and even IT specialists lay out the fundamental plan featuring the internal and external security of the building. In the following article, we will also provide you with information about the guidelines and risk assessment of the security plan and how easily you can create a security floor plan using EdrawMax.
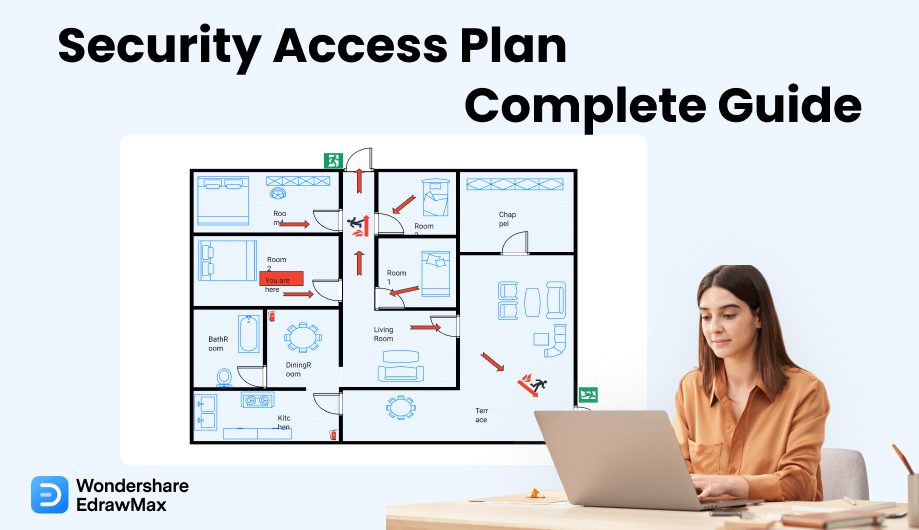
1. What is a Security Access Plan
Before exploring the correct meaning and usage of the security access plan, let us first discuss the security plan and access plan independently. As the name suggests, a security plan includes all the controls that are planned for future implementation. In most cases, a security plan of a building refers to the components that you might add to secure the residents. Some of the important components are security alarm systems, fire-exhausters, emergency staircases, and more.
Like any other building plan, a security access plan provides the detailed structure of the internal and external security system. Some of the access plans you can include are security forces, cyber security systems, sensors, and more. All of these features and components can be mentioned within one security floor plan that will help you understand what special requirements you have to adhere to when you start working on the site or the building floor plan in detail.
In addition to this, there are three major types of access control for your building plan. These access plans are Discretionary Access Control (DAC), Managed Access Control (MAC), and Role-Based Access Control (RBAC).
A security plan includes all the controls that are planned for future implementation. A security access plan provides the detailed structure of the internal and external security system.
2. The Guidelines of Security Access Plan
Different countries and locations have different government guidelines for security access plans. However, every guideline intends to have a safe and secure residential property. In addition to this, every security floor plan guideline that you will find online will help you incorporate certain security standards that the local government assigns. We can provide the basic guidelines of the security access plan , but it is highly recommended for you to adhere to the guidelines assigned by the local authority figure.
Some of the general principles of the security access plan are:
- It should always be noted that the fundamental principle of security is access control.
- The security access plan should ensure the safety and security of faculty, staff, employee, and any other visitor.
- The security access plan should also cover the safety and security of the hardware, software, and other important things.
- The security access plan should also describe the types of equipment you plan to install and the maintenance steps to follow in the future.
- The technical officer should confirm the security access plan and will assign the engineer to look after implementing the said security floor plan at the building.
In simple words, the building's security access plan guidelines describe the building's nature, the environment in which the house or the apartment is located, how the security systems in the buildings should be operated, and what one has to do in case of any emergency.
3. The Risk Assessment of Security Plan
In the architecture and building scenarios, the risk assessment includes the identification of risks, the evaluation of associated risks, and the process to determine the correct control measures. It should be noted here that a good risk assessment of the security plan decreases the uncertainty in the design of the building and the implementation of the electrical equipment.
When you start designing the security access plan for the residential or commercial building, you should consider some of the important points, like:
- Should note the power units and label each end of every electrical unit that you add to the floor plan.
- Should understand and discuss the area's nature before you lay out the security plan for the building.
- You should always note down the location and function of each access point in the system.
- If you are remodeling the house, make a list of the existing security and safety equipment.
- Discuss the existing policies, procedures, and guidelines with the technical engineer and local government figure.
In simple words, Risk assessment is an integral part of reducing the uncertainty of building hazards.
4. The Benefits of Security Access Plan
Like any other floor plan, a security access plan also comes with several benefits. Some good safety features like CCTV camera, emergency battery, strobe, traffic arm, revolving door, heat detector, gas detector, and more assure the residents' safety and security and ensure that the property owner follows all the guidelines provided by the local security officer.
Some of the major benefits of having a good security access plan are:
- Easy for maintenance:
- Easy to access:
- Safety Assurance:
- In-depth Analysis:
- Future Safety:
When you have laid out all the electrical units, cables, wires, and other important security plan features on the 2D plan, it becomes easier for the maintenance officer to work on them in case of any emergency.
Once you have created the security access plan for your building, you can easily share it with the team. In some cases, you can hang the security floor plan at the entrance of the building area, which lets the residents know where they have to go and which path they have to choose if they are stuck in the building.
Who does not wish to stay in a property which is well equipped to handle any emergency? If you have planned every security and access point well in advance, you assure the residents that they live in a safe and secure property.
Just by enabling the heat detectors, gas detectors, dome camera, motion detector, glass break sensor, a screening device, and more to your security floor plan, you are providing an in-depth view of your building.
Once you have created the house, which has a well-defined security access plan system, you not only secure your present but also ensure that whoever will live in the building or work in the same workstation are also safe and secure.
A security access plan also comes with several benefits and more assure the residents' safety and security, such as easy for maintenance, easy to access, safety assurance, in-depth analysis, future safety and so on.
5. The Symbols of a Security Access Plan
The security access plan is immensely vast and comprises hundreds of important symbols. In order to make it simpler for you, we have categorized the security access floor plan symbols into multiple segments. Depending upon the need and requirement, you can choose these symbols while you design the security access plan for your building.
5.1 Alarm & Access Control Symbols
For any building setup, alarm and access control symbols comprise all those units that create a certain sound or ask for particular permission to access any special area. Some of the most important and highly used alarm and access control symbols are biometric access, keypad device, smoke detector, gas and heat detectors, and more.
- Smoke Detector
- Heat Detector
- Revolving Door
- Dome Camera
- CCTV Camera
It is a fire-protection sign representing a device that automatically detects and warns if there is smoke present in the area.
It is a fire alarm sign that represents a device designed to respond when the convected thermal energy of a fire increases the temperature of a heat-sensitive element in the building.
The signs of those doors come with four partitions that turn about a central axis.
Dome camera symbol is the sign that represents a device that is installed on the property for security surveillance.
CCTV camera symbol is the sign that represents a device that can produce the recordings for surveillance purposes.
5.2 Video Surveillance Symbols
In most IT companies or any corporate sector, you must have looked at how the doors open the moment you walk close to them. It is all because of the motion detectors installed on the doors. Some important video surveillance symbols are camera, recorder, video motion, wire connector, push button, and more.
- Motion Detector
- Glass Break Sensor
- Recorder
A motion detector is a sign that represents a device that detects moving objects.
Glass Break Sensor is the sign that represents a device that is used in electronic burglar alarms that detects if a pane of glass is shattered.
The recorder symbol is the sign that represents a device that is used for recording pictures, sound, video, or other data.
5.3 Initiation & Annunciation Symbols
Other important electrical units, like CPU, printer, fax machine, scanner, intercom, and such, fall under the initiation and annunciation category.
- CPU
- Keyboard
- Printer
CPU is the central processing unit that comes with the desktop unit.
The keyboard symbol is the sign that represents a device that is connected to the monitor and the CPU.
The printer symbol is the sign that represents a device that is used to print any document or image right from the computer machine.
6. How to Draw a Security Access Plan in EdrawMax
Now that you have understood the basic symbols of the security access plan, it is time to navigate you through the steps of creating your first security access floor plan using EdrawMax or EdrawMax Online. Even if this is your first time accessing the tool, you will find it intuitive and user-friendly. If you have been designing the security floor plans for ages, you will find all the important tools and symbols right in the symbol library present in EdrawMax.
Instead of wasting time drawing a security access plan on paper, you should look for a way to design a security access plan easily. EdrawMax is well equipped to design a security access plan. There are only a couple of steps that you need to follow in order to easily create it, like:
Step1 Open EdrawMax and Login
If you are using the offline version of EdrawMax, then open the tool in your system. If you wish to have remote collaboration, head to https://www.edrawmax.com/online/ and log in using your registered email address. If this is your first time using the tool, you can register yourself using your personal or professional email address.
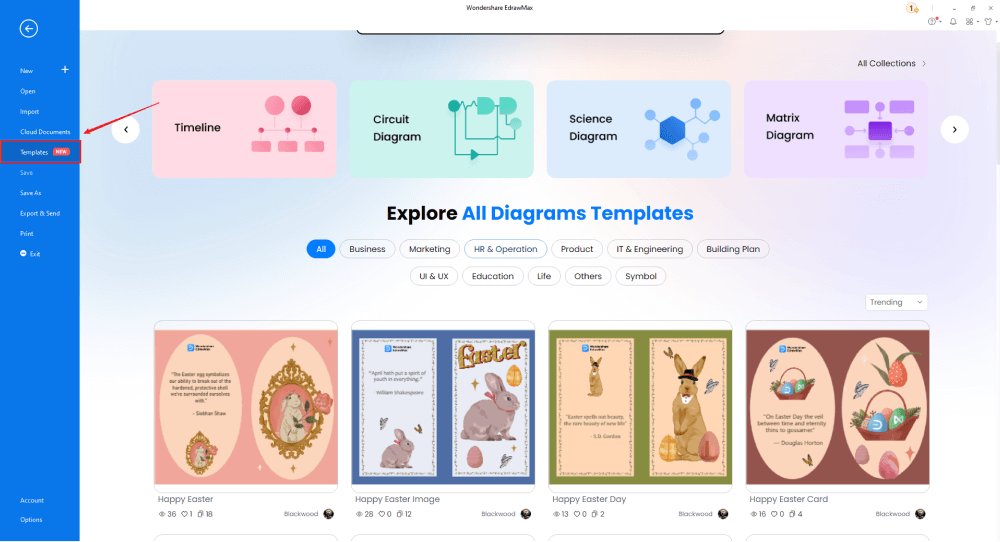
Step2 Create an outline
If you understand the theme and the dimensions of the security and access plan, you can easily create the outline using the user-friendly dashboard. Remember that dimensions and symbols play an important role here. So you can easily adjust them or import them from the EdrawMax dashboard.
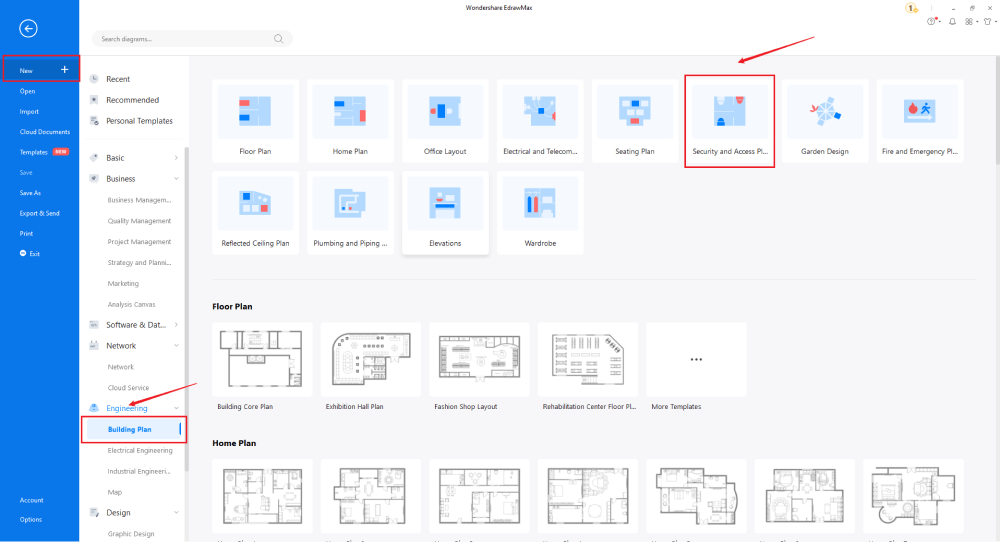
Step3 Template Selection
If you need to access the free security and access plan templates, click on the 'Templates' option from the left panel of the EdrawMax tool and type 'Security Access Plan' in the search bar. You will see hundreds of free security and access Plan templates readily available at EdrawMax. Click on any of these templates and start customizing them as per your requirement. Alternatively, you can also click on 'Building Plan' on the left side of the diagram panel. It will open up different diagram types, like Floor Plan, Electrical and Telecom Plan, Seating Plan, and more. Click on 'Security and Access'. It will open up security and access plan templates for you.
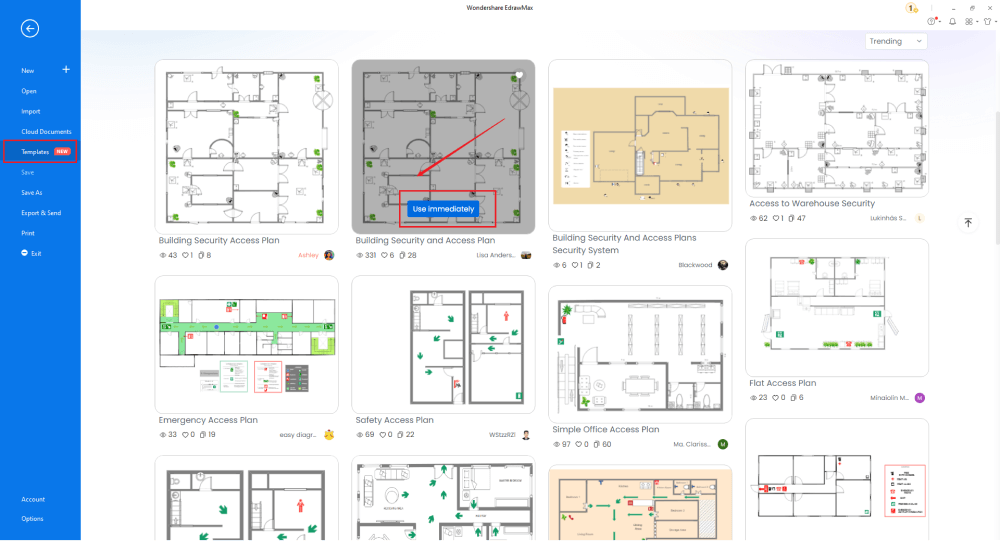
Step4 Create from Scratch
In order to create the security and access plan from scratch, click on 'Building Plan', which you can find on the left panel of the tool. Upon clicking, you will see a list of different 'Building Plans' that you can create with EdrawMax, like Floor Plan, Home Plan, Office Layout, and more. Click on Security and Access Plan' and click on '+' to design the security and access floor plan from scratch.
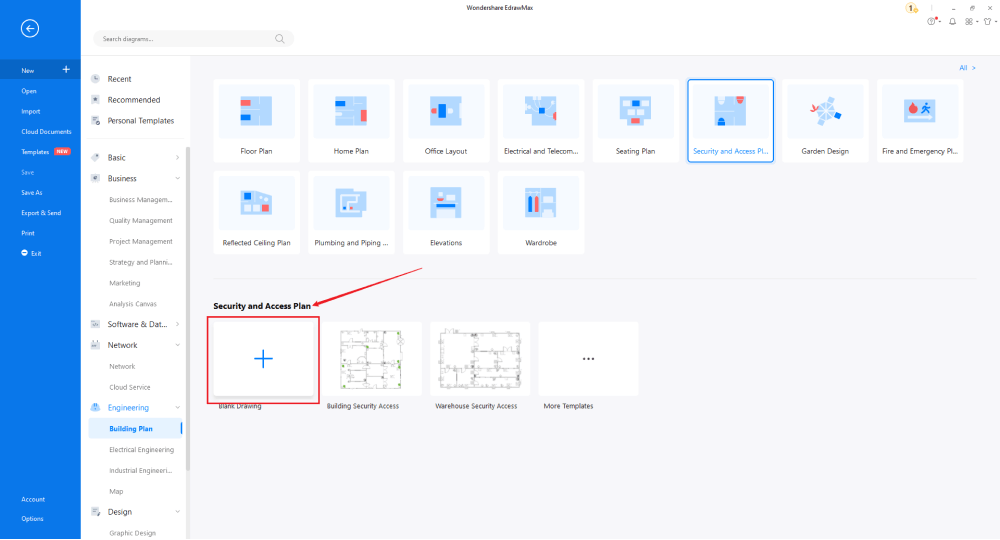
Step5 Select the Symbols
In order to use the house plan symbols, you need to select the 'Symbols' tab from the toolbar. From there, click on 'Predefined Libraries'> 'Floor Plan', and then select security and access plan symbols like Bedroom and Bathroom. You will now easily access and insert these vector-enabled house plan symbols from the left side of the drawing screen. EdrawMax offers a wide range of symbols that you can include in your security floor plan design.
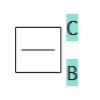
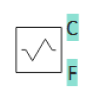
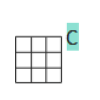
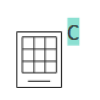
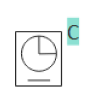
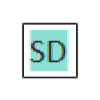
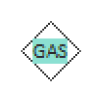

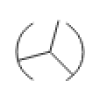
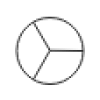
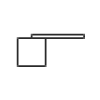
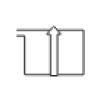
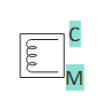
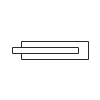
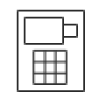
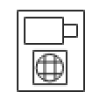
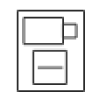
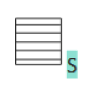
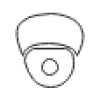
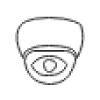
Know more about security symbols, and try to drag and drop the symbols you want to customize your security house plans.
Step6 Add Components
Now that you are on the drawing canvas, you can create the security and access plan. Remember to add additional electrical equipment you deem fit for the building. You can add different CCTV cameras, dome cameras, gas detectors, heat detectors, smoke detectors, recording devices, and more.
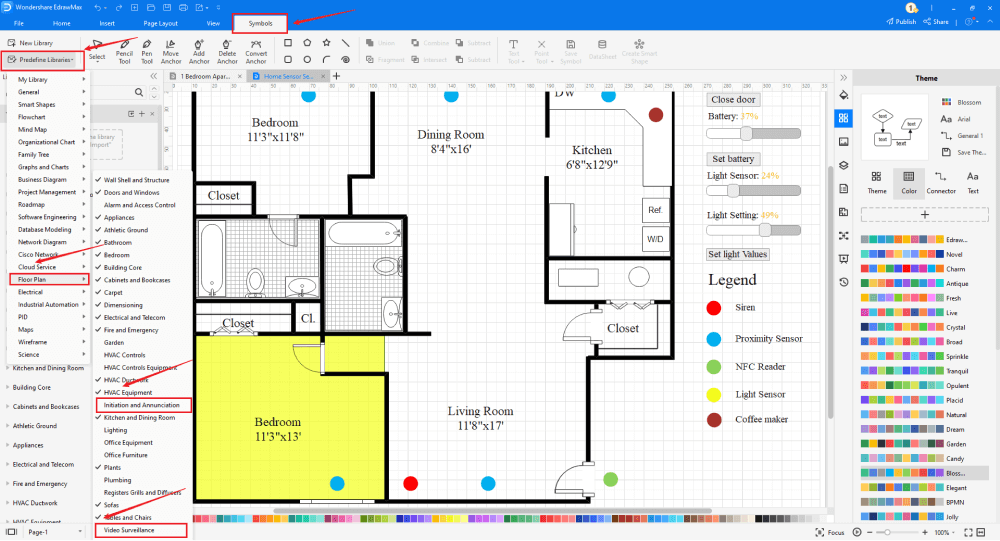
Step7 Change Dimension
You will find 'Dimensioning' in the Symbol section. Click on the one that you need. EdrawMax lets you change the dimension of them without losing the formatting. Click and hold them and increase or decrease their size as per your requirement.
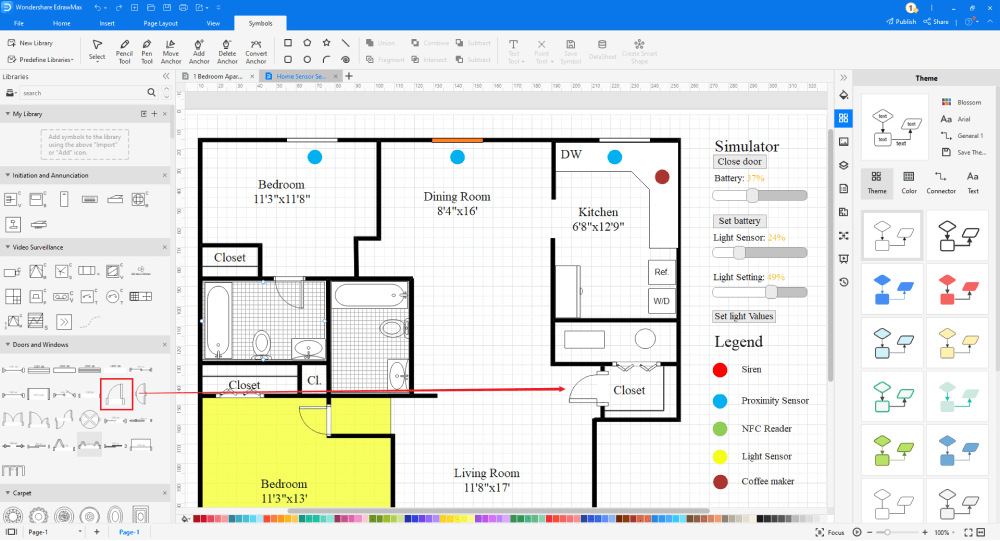
Step8 Export or Share
Once your security and access floor plan is ready, you can easily share it using EdrawMax's special sharing feature. This security and access plan maker let you export your file in multiple formats, like JPEG, PNG, PPTX, PDF, and more. In addition to this, you can easily share the security and access floor plan via email or on different social media platforms, like Facebook, Pinterest, Line, and LinkedIn.
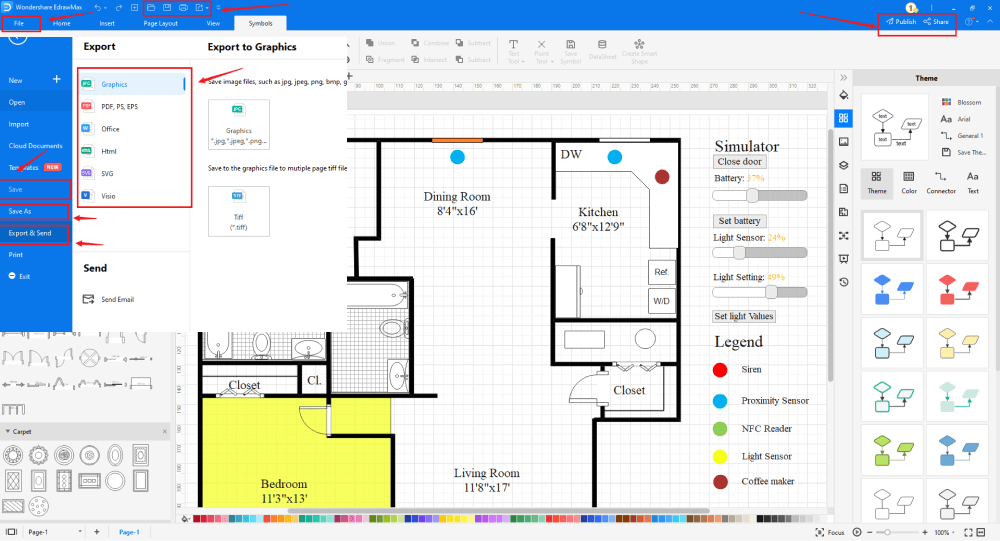
Basically, it is simple to create a security access plan in EdrawMax, just grab a template and keep customizing, drag and drop professinal security access symbols to make your plan better. If you are still confusing about how to make a security access plan in EdrawMax, just check this security access plan guide, or check the video below. Or you can find more tutorial videos from our Youtube
7. The Security Access Plan Examples & Templates
There are 3 examples of security access plans that you can refer or use immediately. Just click the image to download EdrawMax, and download the templates accordingly. Then double click to open the templates and customize as your prefer. Or open the templates from EdrawMax Online , and duplicate the templates. Click this security access plan examples to get more inspirations.
Example 1: General Security and Access Plan
The following is the security and access plan showing the general layout of the building. The following diagram shows how different security and access symbols are laid out in different areas that provide security to the residents. We have added heat monitors in multiple locations in the following floor plan. The task of these heat monitors is to detect any rise in temperature in the building area. In addition to this, you can have motion detectors or motion monitors installed at every door, window, and stairway side. It will automatically open or close the moment it detects any activity. You can create a similar security and access plan design in EdrawMax Online.
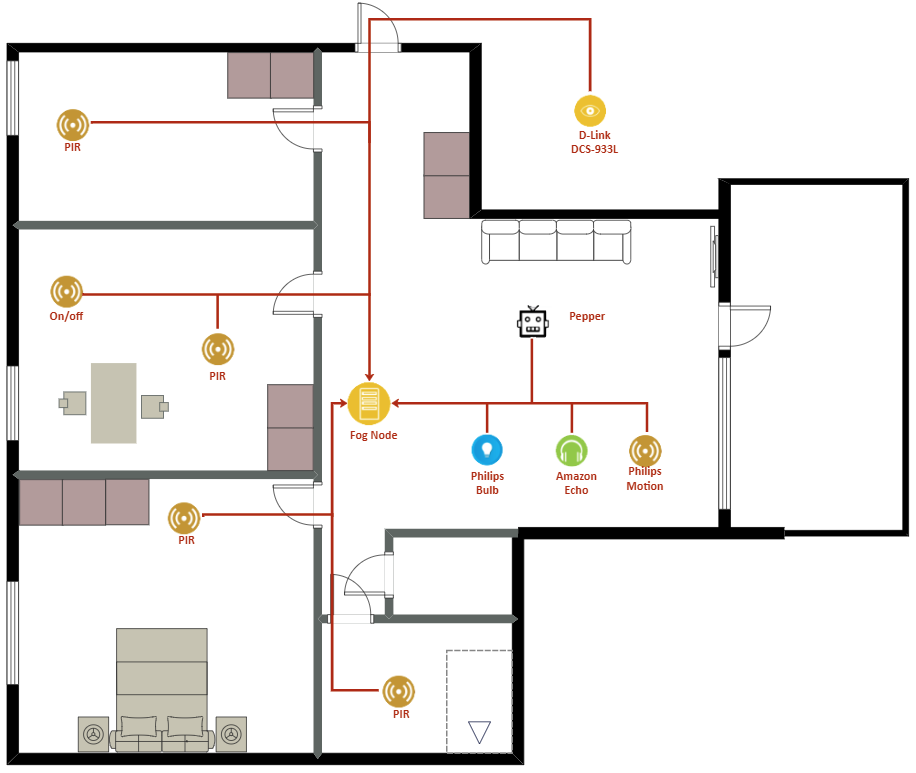
Example 2: Elaborated Security Access Floor Plan
Following is the elaborated security access floor plan design created to give you an idea about how you can add and mention the legends when you create the security floor plan. As you can see here, we have multiple bedrooms, a huge dining area, a garage, a service unit, a hall, multiple bathrooms, and an open corridor. In addition to this, we have installed multiple hardwired types of equipment that work for the house's security. Since we added multiple security access floor plans here, we also added specific legends. In the following security floor plan, you will find a distribution panel, window-door contact, sonic, keypads, heat, and smoke detectors.
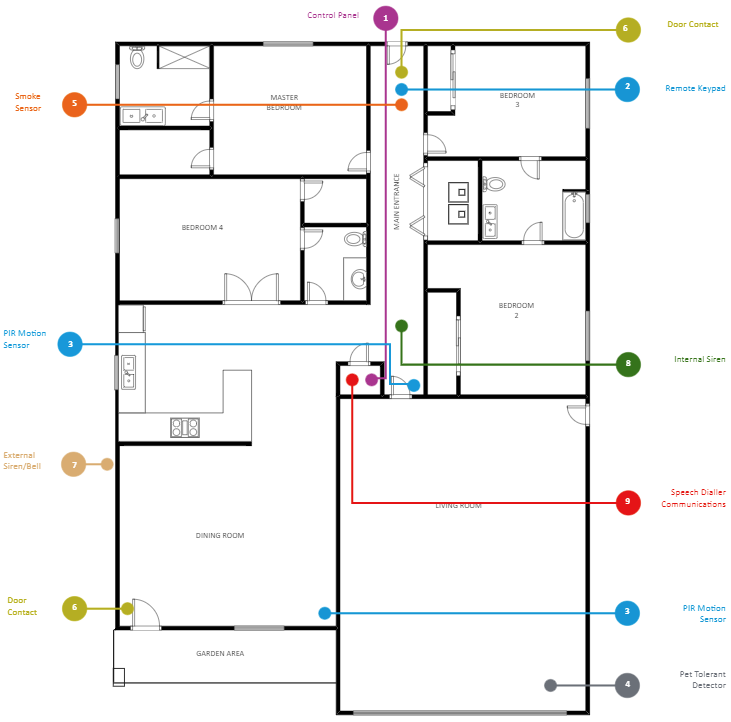
Example 3: Security and Access Plan with Detectors
We have multiple rooms, bathrooms, and kitchen areas in the following security and access plan diagram. Since the property is huge, it is always advisable to install security and access points. In such big compounds, you can always add gas detectors, glass window detectors, motion sensors, alarm clocks, smoke detectors, CCTV cameras, dome cameras, recording devices, and other such security-enabled appliances. With the help of EdrawMax Online, you can easily create and share similar security and access plan diagrams with your building's architect for further inspection.
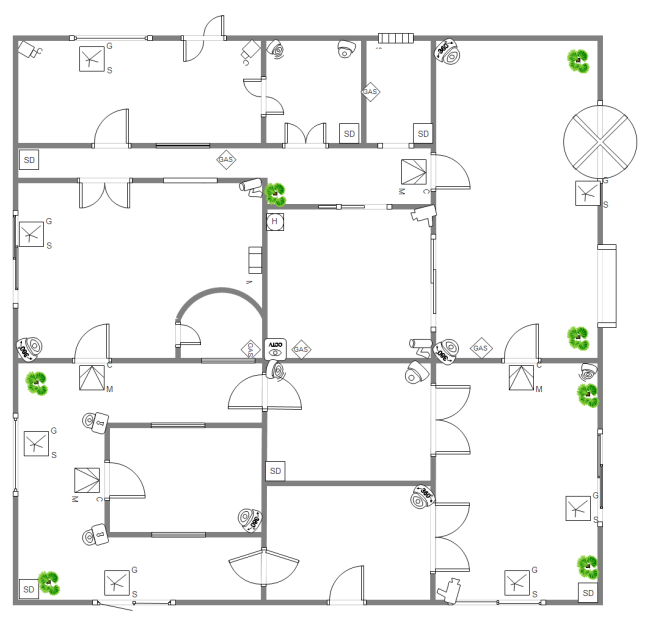
8. Free Security Access Plan Software
As you saw in this elaborated guide to understanding the security and access plans, you will be living in peace if you know that your house or the compound is secured. At the same time, creating one access plan may sound tedious or complex, but with EdrawMax , you can create one security floor plan within a couple of minutes.
You might find other tools in the market that are developed to create security and access plans. However, unlike those tools, you can create over 280 different diagrams in EdrawMax. With this all-in-one tool, you can design, create, publish, and share all the different kinds of diagrams instantly. In addition to this, EdrawMax has a lot of other important features, like:
- With EdrawMax, you can have easy remote team collaboration.;
- EdrawMax comes with over 3000 different kinds of templates. In the template community, we have templates for basic diagram structures like flowcharts or org charts to complex diagrams like architectural designs, floor plans, etc.;
- EdrawMax comes with vector-enabled symbols, which allow you to import, resize, recolor, reshape the symbols without worrying about the formatting;
- While creating the floor plans, one of the most important parts is understanding the design's dimension and scale. With EdrawMax, you can easily change the dimension and shapes of any imported symbol or shape.;
- With EdrawMax, you do not have to worry about losing your files to any stranger. Whatever file and design you save with EdrawMax are protected by the highest level of SSL certification. Moreover, the exported files are also encrypted, leaving you stress-free.
9. Final Thoughts
Security and access plans play a vital role in the overall design of your building (residential and professional complex both). Just by adding certain security features, like CCTV cameras, motion sensors, alarm systems, and more, you ensure the safety of all the residents. Creating the security and access floor plans is considered one of the trickiest parts of designing the floor plan because you never know how many camera setups would you require or how many smoke detectors are going to be enough. Thankfully you have access to EdrawMax, which gives you a 2D representation of the overall security and access plan designs.
As you learned in this guide to security access plan, EdrawMax not only lets you create a security access floor plan by providing you with free symbols and templates, it also lets you have real-time collaboration with your team members who can provide their honest feedback. With EdrawMax, you can create a building plan, ceiling plan, landscape plan, garden plan, electrical plan, HVAC plan, and more -- right from one single dashboard. What is more amazing about this tool is that you can export these security access floor plan designs into multiple formats without worrying about losing the formatting. All the security access plans that you design with EdrawMax are technically correct, which means that by converting the scale to the real-life location, you can easily construct your building just the way you designed it on the system.
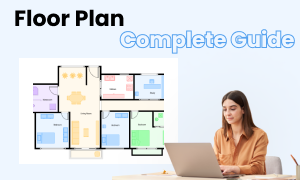
Floor Plan Complete Guide
Check this complete guide to know everything about floor plan, like floor plan types, floor plan symbols, and how to make a floor plan.
You May Also Like
Table Plan Complete Guide
Knowledge
Seating Chart Complete Guide
Knowledge
Office Layout Complete Guide
Knowledge
HVAC Plan Complete Guide
Knowledge
Landscape Plan Complete Guide
Knowledge
Garden Plan Complete Guide
Knowledge


