Elevation Plan Examples & Templates
Edraw Content Team
Do You Want to Make Your Elevation Plan?
EdrawMax specializes in diagramming and visualizing. Learn from this article to know everything about elevation examples and templates, and how to use them. Just try it free now!
An elevation plan demonstrates the front view of any section of a building, and it comprises all the front view elements and items displayed in a room or building section. The interior and exterior view of a constructed project is demonstrated with the help of an elevation drawing by using different elevation symbols and signs. Here are some elevation plan examples and templates offered for inpsiration and reference.
It provides a final and clear picture of the building to convey the ultimate results of a builder's vision. Unlike a floor plan, the elevation plan is easily readable for every person. EdrawMax provides its users with an easily usable interface to draw and edit multiple maps, diagrams, templates, and layouts for drawing one. It offers to use thousands of symbols in the templates and maps.

1. Free Elevation Plan Examples & Templates
An elevation plan gives an overview and clear picture of a building or house. That is why it is made exactly like the building rather than critical drawing procedures such as floor plan or ceiling plan. It provides the Elevation of every part of the building, such as a bathroom, kitchen, living room, dining room, TV lounge, garden, pool area, garage, wardrobe, cabinet, etc. The elevation plan of these areas is symbolized by all the accessories, furniture items, instruments, and equipment. These plans are mainly categorized into five types:
Click the contents below to know details and get templates!
- Building Elevation Examples
- House Elevation Examples
- Kitchen Elevation Examples
- Bathroom Elevation Examples
- Cabinet Elevation Examples
- More Elevation Examples
1.1 Building Elevation Examples
A building is a construction structure with a roof and walls varying based on different architectural designs. Buildings come in different shapes, sizes, designs, stories, floors, and purposes. Professional builders, architects, engineers, and interior designers are hired for the building construction, and they are responsible for interior and exterior construction, connections, and furnishing of a building.
Example 1: Building Elevation Diagram
The building elevation diagram is an orthographic projection drawing of one side of the house. An elevation drawing aims to show the finished appearance of a given side of the house and provide vertical height dimensions. Typically, four elevations are drawn, one for each side of the house. A building elevation diagram refers to how a structure's front, side, or back is designed. When builders use the term, they refer to the various methods of building a house's exterior. Buyers often choose at least three to five elevations, depending on the subdivision.

Example 2: Building Elevation Plan
The building elevation The title indicates which side of the house the drawing depicts. Some architects and drafters use compass directions to refer to a face of a home facing a specific focus on a site. We simplify it by referring to how the plan is oriented on paper, such as the Building elevation, which shows how the elevations correspond to the floor plans because we do not know how you will place your home on the ground. Scale compares the drawing on paper to the real thing built in the real world. We typically use a 1/4"=1'-0" scale for our elevations.

Example 3: Building Elevation Example
The 2-dimensional representation of a building form, as shown from the vertical orthographic plane, is referred to as a building elevation. To put it simply, a 3D object is represented by a series of 2D drawings as seen from various vertical planes. The term elevation can refer to the height of a building structure or a piece of land. In this context, elevation is commonly referred to as Average Mean Sea Level. Building elevation drawings are orthographic elevations, which means they are two-dimensional flat drawings. According to Merriam Webster, orthographic projection is the projection of a single view of an object onto a drawing surface.

1.2 House Elevation Examples
A house is a residential building. Normally a house has bedrooms, bathrooms, a living room, a guest room, and a kitchen. But these vary according to the requirement of the residents of the house. A house is built in different designs, shapes, sizes, and stories, and there are different budgets, spaces, locations, and other factors depending on the house construction. The house's structure is incomplete without the plumbing, electrical, heating, ventilation, and air-conditioning system.
The house elevation is drawn to show the final and clear image of the house after all the construction processes are completed. It shows the owner how all the rooms and sections will look after implementing construction measures. After reading the house, Elevation enables the residents to make quick decisions regarding changes, renovation, and relocation. Different types of doors, windows, fences, walls, and instruments are covered in house elevation according to their designs, shapes, sizes, and material. Various structural types of houses are illustrated through Elevation Plan, such as;
Example 4: House Elevation Example
A house elevation is a drawing that depicts any specific side of a house. The elevation is like looking at a house from the side, whereas the floor plans look down at a house without a roof. The house elevation is distorted - whereas you and I would see depth and perspective when looking at a house from the street, an elevation drawing is compressed into a single plane. This says that lines are straight up and down and side to side on paper. While Focusing on the front elevation, imagine a plane parallel to the house's front walls.

Example 5: House Elevation Plan
A house elevation plan is one of the first drawings created during a project. In layman's terms, the building elevation is a visual representation of your upcoming home or remodeling project. It covers the materials to be used, the layout of the space and rooms, and the home decor. The House elevation plan is a drawing that assists the architect in understanding the building's facing. The elevation's facing includes the direction of the sun and wind. Furthermore, the building elevation design incorporates the building's height and doors and windows.

Example 6: House Elevation Diagram
There are several parts to the design when reading or viewing a House elevation diagram. The following are the main details of the elevation design: The scale of the drawing indicates how it compares to the actual size of the house. For example, each 1/4" on paper could equal 1'0 in the existing home or wall height. Based on the House elevation diagram, the architect and construction team determine the correct home size. The windows and doors are designed to match the style of the house, complete with decorations and other window treatments.

1.3 Kitchen Elevation Examples
A kitchen is a room or part of a building/house used for cooking and preparing food. It is equipped with kitchen equipment, food appliances, and kitchen furniture items. It is generally equipped with a stove, a sink, cabinets, hot and cold water connection, and a refrigerator. The main purpose is to prepare, cook, and store food. A kitchen needs to be cleaned and maintained regularly because the food is prepared here, which directly affects the health of the house occupants.
The kitchen elevation represents the front, clear, and final image of a kitchen. All the kitchen appliances and equipment on the front view are used in a kitchen elevation for creating a true image. The kitchen elevation is made for different sizes, designs, and kitchens. Kitchen symbols are used in this plan. All these symbols are available on EdrawMax along with hundreds of templates. There are different types of kitchens according to designs:
Example 7: Kitchen Elevation Diagram
A kitchen elevation diagram is also known as a kitchen floor plan. As we both know, great kitchen floor plans are the foundation of a great kitchen remodel or fitting. A kitchen elevation diagram is a non-perspective drawing of a kitchen from the front, back, or side that shows where the planned or existing structure is. It displays the layout of kitchen gadgets and furniture, which is useful for checking them and performing startup and shutdown operations. The Kitchen Elevation Template makes it simple to create kitchen elevations by utilizing a variety of built-in symbols. Double-click the Floor, Plans Category template on the starting page to enter the drawing page. You will find a plethora of characters and simple-to-use tools for kitchen elevations.

Example 8: Kitchen Elevation Example
Kitchen elevation is also known as the kitchen floor plan. As we both know, great kitchen floor plans are the foundation of a great kitchen remodel or fitting. A kitchen elevation is a non-perspective drawing of a kitchen from the front, back, or side that shows where the planned or existing structure is. It displays the layout of kitchen gadgets and furniture, which is useful for checking them and performing startup and shutdown operations. Get the lighting just right, and you and your family will reap the benefits of much of this illumination when dining.

Example 9: Kitchen Elevation Tempalte
A kitchen elevation drawing is an orthographic projection drawing that shows one side of the house. A kitchen elevation drawing aims to show the finished appearance of a given kitchen side and furnish vertical height dimensions. In simple words, a kitchen elevation plan is a view of a building seen from one side, a flat representation of one façade. The simple kitchen elevation plan suggests that it is the most common view used to describe the external appearance. The primary procedure of drawing a kitchen elevation plan is to place the floor plan directly above the space where the elevation is to be drawn, then create the exterior walls represented by the elevation.

1.4 Bathroom Elevation Examples
A bathroom is a room in a building normally with a toilet, a sink, and a bathtub/shower. It is mainly used and built for cleaning purposes. People usually don't pay much attention to the bathroom design. But professionals consider bathroom planning a necessary part of interior design. A bathroom's design depends on the size, space, area, location, and purpose of the bathroom. All the bathroom elements are arranged in different dimensions and locations.
A bathroom elevation plan is created to illustrate bathroom elements such as toilet, sink, shower, bathtub, window, exhaust fan, and door. Efficiently installed elements prevent future problems like plumbing issues, pipes leakage, spacing issues, drainage issues, and drain blockage. So, the bathroom elevation is made according to the requirements of the occupants, budget, finances, theme, location, and space. The bathroom elevation is created according to different types of bathrooms constructed, such as;
Example 10: Interior Bathroom Elevation
The image below is an interior bathroom elevation provided for one of the bathroom projects. It depicts the cabinet height, centerlines to plumbing fixtures, important fillers in the cabinets to be considered, and sconce mounting height. Notice the strange coded numbers/letters in circles? Those direct the contractor back to a schedule that shows what paint color, tile, and so on will be used in that space. More detaileQd drawings may cut through the cabinetry or blow up a specific detail on the elevation. The details will be noted on the Interior bathroom elevation so that we know where to look for them and what type of detail it is.
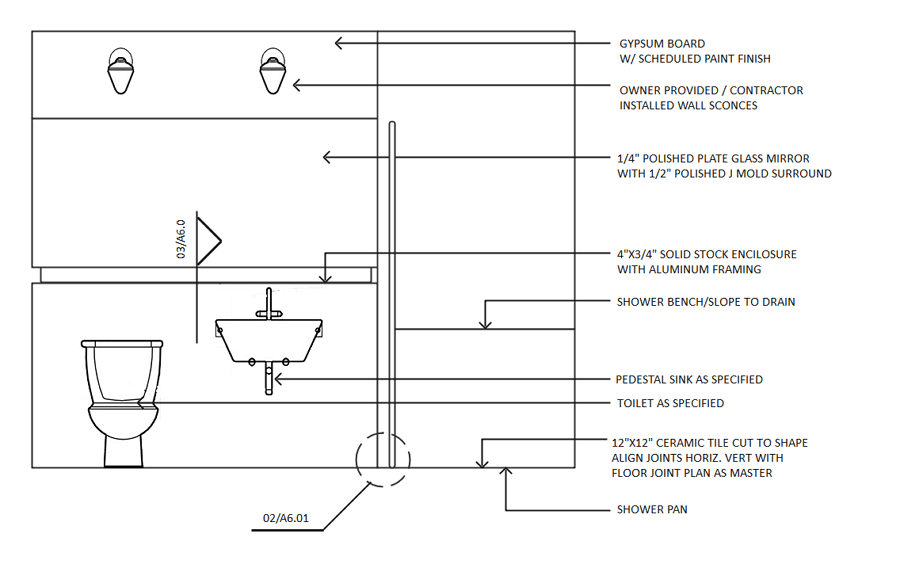
Example 11: Bathroom Elevation Diagram
The first step in planning your laundry room is determining its location, as shown in the Laundry room plan. Most people used to keep their laundry machines in the basement to keep the noise out of the main living areas. Laundry rooms are now typically located in the main part of the house, easily accessible. To save space, many people combine their laundry room and mudroom. The laundry room and a spare bathroom can also be incorporated. These are just a few ideas for combining two rooms into one, as shown in this laundry room layout.

Example 12: Laundry Room Elevation Example
Too often, laundry-room layouts are drawn up with the thought of where the appliances will fit but not for how the devices will be used, how the other laundry equipment will be stored, and how the area immediately surrounding the laundry equipment will be used. Ascertain that the layout of your laundry room will accommodate all laundry activities. Those who have larger floor plans may have a separate laundry or utility room. The laundry room could be in the kitchen or the bathroom or a small closet in a corridor in other homes.
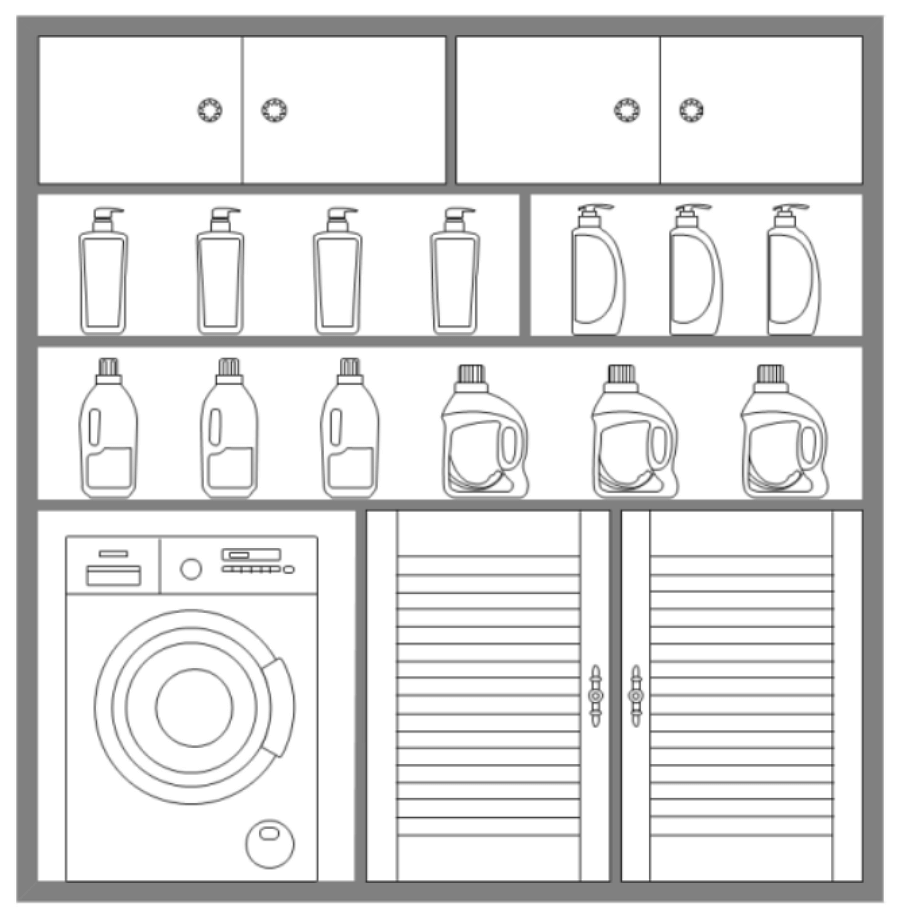
1.5 Cabinet Elevation Examples
A cabinet is a piece of furniture with different sections, drawers, and shelves. It is used for keeping, storing, and displaying items. Some cabinets are designed to stand alone, and some are attached to the walls. Cabinets are made of different materials such as wood, iron, coated steel, or synthetic material. These are used to store clothing items, make-up, ornaments, valuables, etc. There are long columns for hanging clothes in a cabinet, a small chest drawer for keeping small articles, and several drawers.
A cabinet plan is made to illustrate the cabinet design and layout. Interior designers are hired to choose and place the cabinets for different building sections. Different cabinet designs for each room include kitchen, bathroom, living room, and bedroom cabinets. There are three main types of cabinets;
Example 13: Wardrobe Elevation Plan
When it comes to adding a wardrobe to your home, you typically have two options. You could either buy one ready-made from any major well-known furniture retailers or take a more daring approach and design one yourself with a Wardrobe elevation plan. And, because doing things yourself is always a better option, that's what we'll concentrate on in this guide. We will walk through the important points of the process to understand how to design a wardrobe with a Wardrobe elevation plan, from building the frame to adding all the bells and whistles.
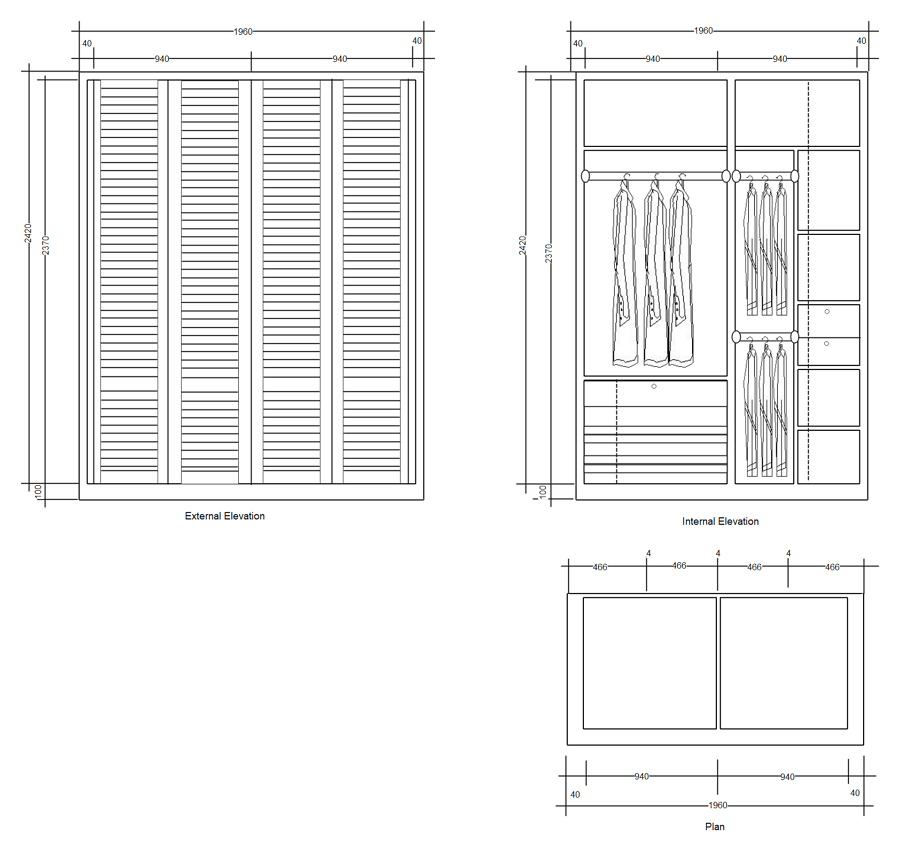
Example 14: Cabinet Elevation Drawing
Using the Wall Elevation and Dimension tools, you can quickly create a cabinet elevation drawing. Chief Architect Premier can convert an elevation view to a 2D CAD drawing using the CAD Detail from View tool. The Kitchen and Bath Default Set is specified in this example of Cabinet elevation drawing. The Kitchen and Bath Elevation Layer Set is selected. CAD, Kitchen & Bath is the current CAD layer for this view. Take note of the Dimension default setting, as discussed in the following section. You won't be able to see the details of your new cabinetry, such as the size of each drawer of each cabinet, unless you have elevation drawings.

Example 15: Cabinet Elevation Example
The ideal cabinet elevation at which to install upper cabinets is determined by several factors, including the height of base cabinets, countertop thickness, backsplash height, and whether or not there is a range to consider. Then, depending on whether you're installing the cabinets before or after the base cabinets and countertop, how you measure this height will differ. The ideal upper Cabinet elevation will allow an average-height household member to reach those shelves standing without straining the back or arms or even climbing on a step-stool.
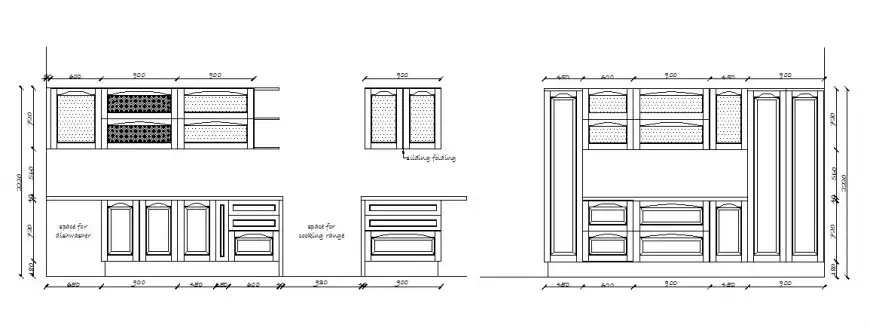
1.6 More Elevation Examples
A cabinet is a piece of furniture with different sections, drawers, and shelves. It is used for keeping, storing, and displaying items. Some cabinets are designed to stand alone, and some are attached to the walls. Cabinets are made of different materials such as wood, iron, coated steel, or synthetic material. These are used to store clothing items, make-up, ornaments, valuables, etc. There are long columns for hanging clothes in a cabinet, a small chest drawer for keeping small articles, and several drawers.
A cabinet plan is made to illustrate the cabinet design and layout. Interior designers are hired to choose and place the cabinets for different building sections. Different cabinet designs for each room include kitchen, bathroom, living room, and bedroom cabinets. There are three main types of cabinets;
Example 16: Wine Rack Elevation Template
A free customizable wine rack elevation template is provided to download and print. Quickly get a head-start when creating your own wine rack elevation. You can customize this template to suite your needs by moving and changing elements, adding images, change colors and much more to personalize it to your needs.
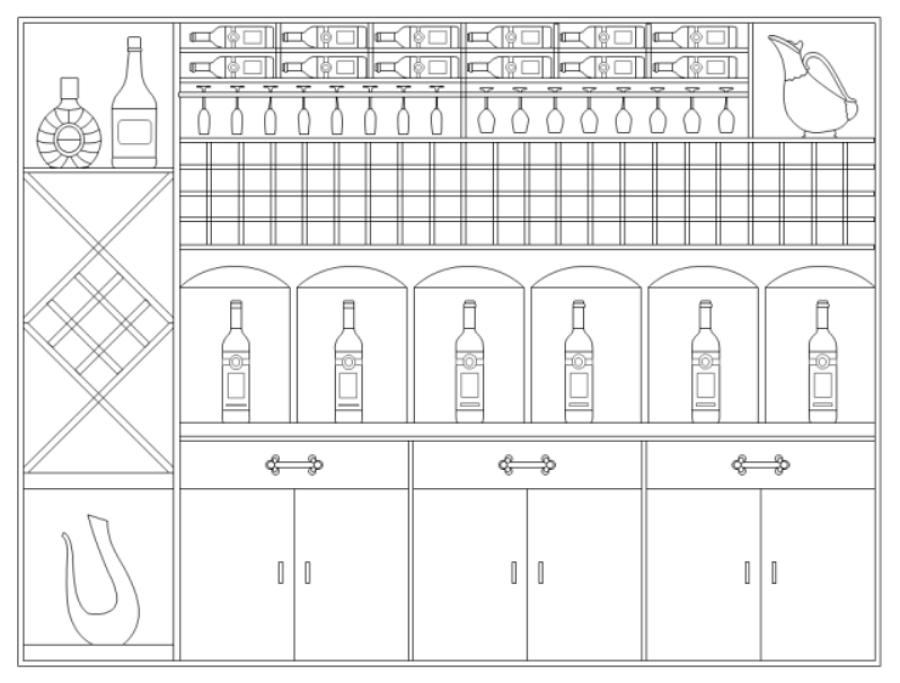
Example 17: Shoe Display Shelf Elevation
A free customizable shoe display shelf elevation template is provided to download and print. Both PDF and Editable formats are available. Adjust and redesign it to fit your own needs. With Edraw floor plan software, getting started is incredibly simple and intuitive.
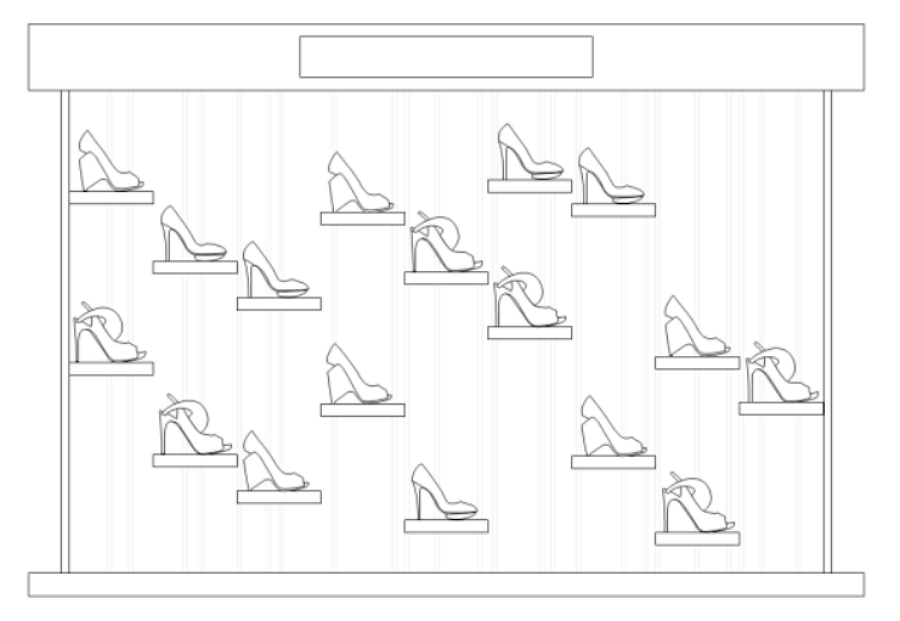
Example 18: Store Elevation Template
A free customizable fashion shop elevation template is provided to download and print. Before decorating your fashion shop, a design plan is necessary. Quickly get a head-start when creating your own fashion shop elevation, besides, abundant shapes are prepared in Edraw floor plan software to facilitate your design work.
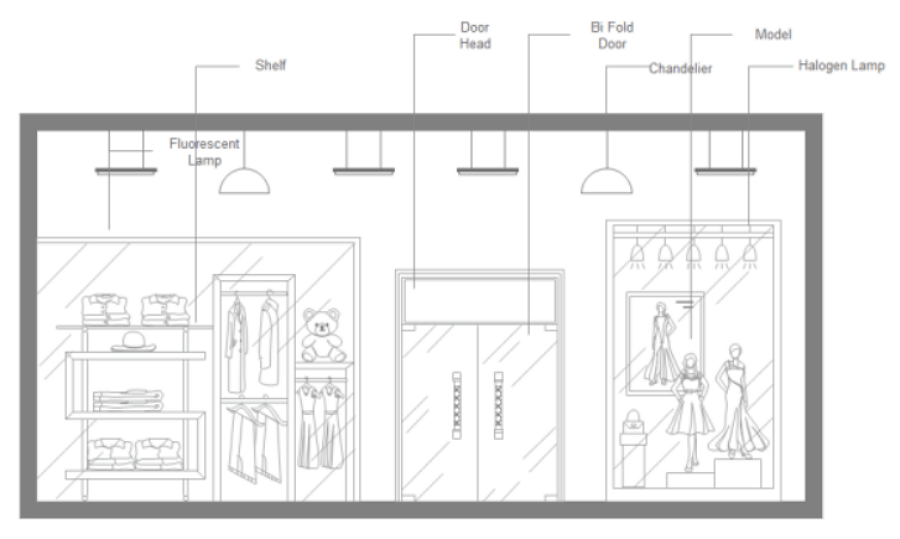
2. How to Use Elevation Plan Templates
EdrawMax is vector-based software that provides various templates for your Elevation Plan. It provides an easily understandable interface for its users to draw efficiently and helps users edit existing templates and layouts and make their designs or template. It also provides 26000+ symbols to illustrate your Elevation Plan. You can learn how to make elevation plan in details from this elevation plan guide.
2.1 Make Elevation Plan from Desktop
There are two methods of using a elevation plan template to design a perfect ceiling layout. The first method lets you develop an elevation plan after downloading the template and the EdrawMax diagramming software on your computer. Following is the guide for the first method on how to use elevation plan templates.
Step1 Install EdrawMax
You can edit the templates directly from this page. First of all, when your mouse click to the templates on this page, you can download the EdrawMax easily, or you can download EdrawMax here.
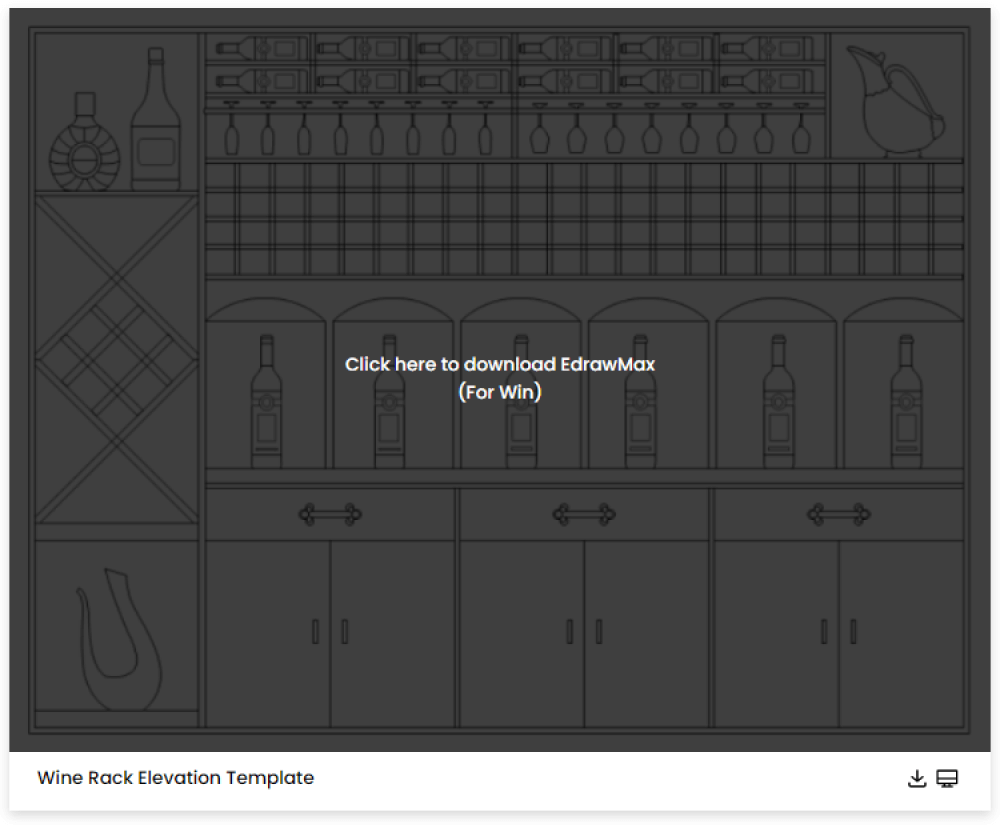
Step2 Download the Template
After installing EdrawMax, you can go and download the template by clicking on the bottom right corner or look for a template in the EdrawMax library without going online in desktop.

Step3 Open the Template
After downloading the template, you can double click to open it in EdrawMax diagramming software, or you can open EdrawMax beforehand and navigate to the template to open it. Every elevation plan diagram is incomplete without symbols. Head to the 'Symbols' section and click on the 'elevation plan' and 'Floor Plan' to import important symbols. Learn more elevation plan symbols and find symbols you want here.
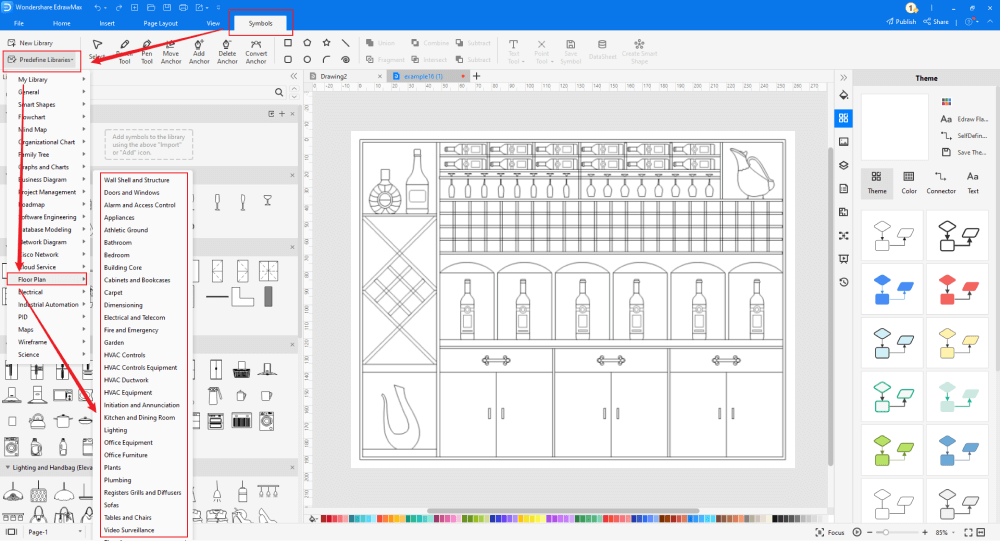
Step4 Customize the Elevation Template
After opening it, this will take you to the canvas, where you can use multiple tools to create your template. You will see a symbol library in the left corner, where you will find thousands of symbols to use in your template. EdrawMax gives you various unique diagramming tools that help you edit the template any way you want. You can change the color and the font liner of the template. You can edit the layout and include various elements such as decorative features, air vents, lighting, sprinkler system, and air-conditioning using reflected ceiling plan symbols from the EdrawMax symbol library. EdrawMax features a comprehensive library with 26000+ professional symbols that you can use for free with an easy drag and drop.
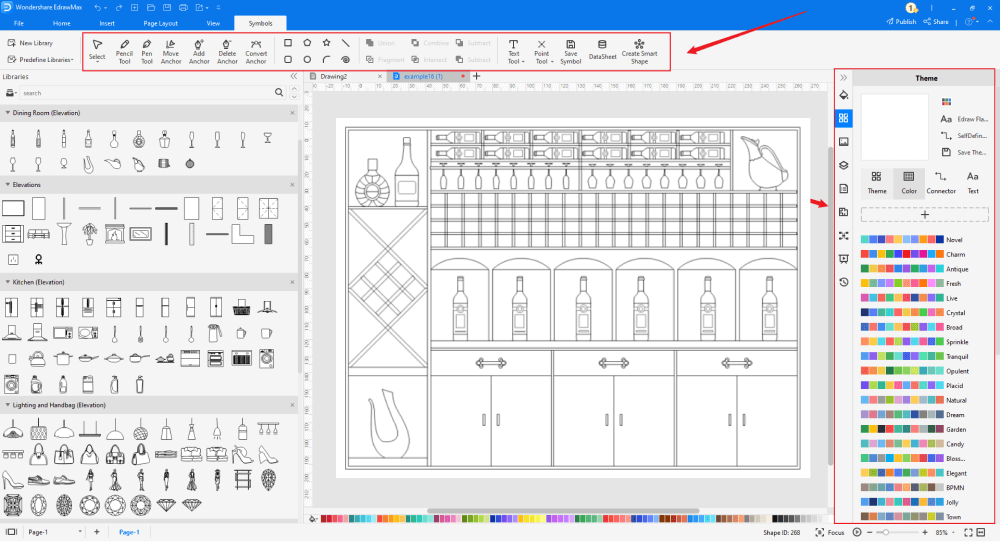
Step5 Save or Export
Once you have done making your template, then you can download it to your device. You can export or import your template in multiple formats such as HTML, graphics, PDF, Microsoft Office, etc. You can share your template on different social media platforms. Next, you can take a printout of it and show that template to others by turning on presentation mode with EdrawMax.
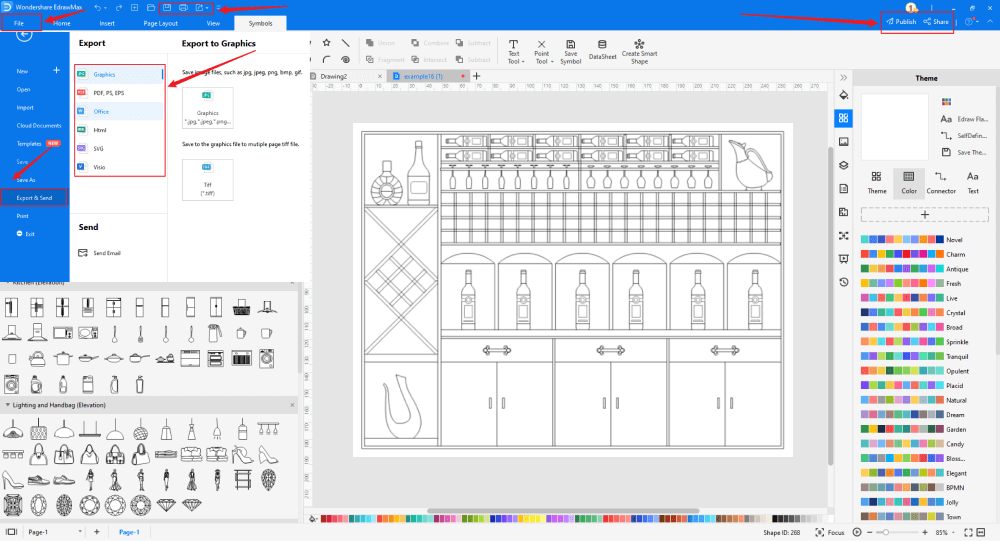
2.2 Make Elevation Plan Online
You can use the following guide if you want to create your elevation plan online. EdrawMax Online gives you free templates to select and customize and share without downloading. It also provides you with all the drawing tools in the EdrawMax software.
Step1 Click to Duplicate Online
Just click the right bottom corner to choose 'duplicate' template online, then you can go to the online EdrawMax template community. You can head to the fire escape plan template page, and learn more or use directly.

Step2 Search for More Templates
To search for more templates, go to the EdrawMax template community and search for the template you want. You can scroll down or search with the full name of the evacuation plan to get it quickly.
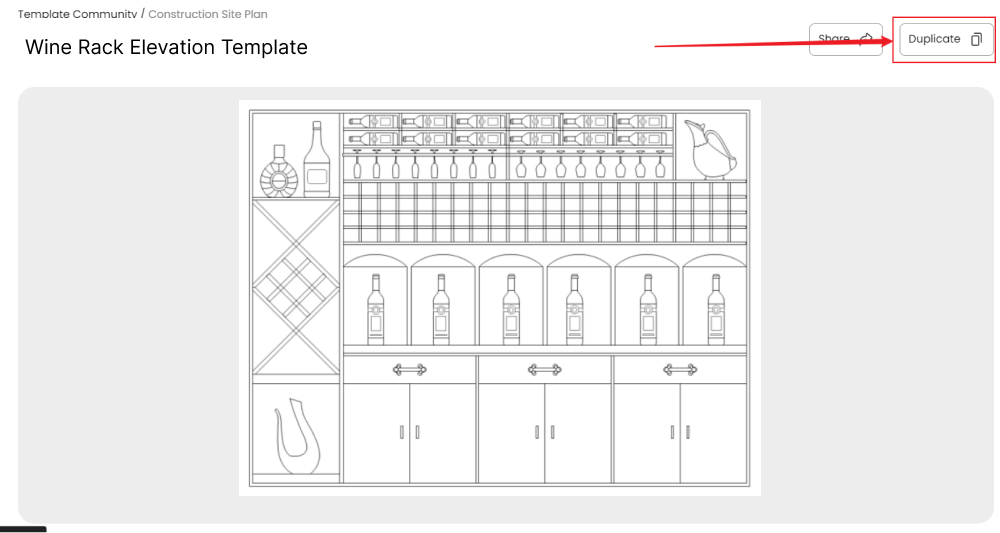
Step3 Open the Template
After searching, click "Use Immediately" on the template. The selected template will be pasted on the canvas now, and you can edit it there. Now you can edit the template according to your requirements. Every elevation plan diagram is incomplete without symbols. Head to the 'Symbols' section and click on the 'elevation plan' and 'Floor Plan' to import important symbols. Learn more elevation plan symbols and find symbols you want here.
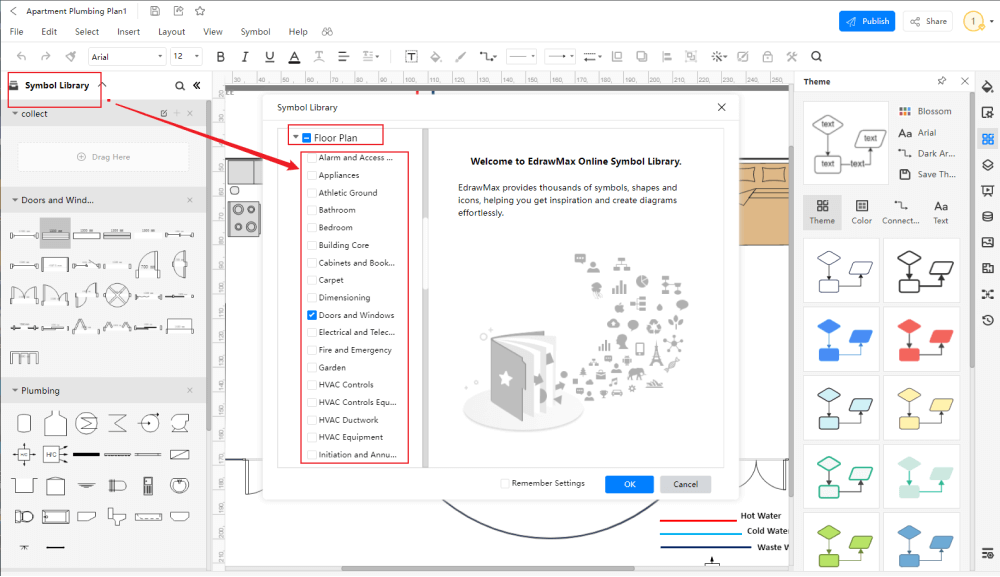
Step4 Cusromize the Template
Customize and edit the elevation plan sample after clicking on the duplicate option and getting the drawing canvas with the template you selected. EdrawMax features unique diagramming tools that help you customize the template and make whatever changes you want. You can change the color and the font liner of the template. You can edit the layout and include various elements such as furniture, windows, doors, wall shell, and smoke alarms using bedroom floor plan symbols from the EdrawMax symbol library. EdrawMax also features a comprehensive library with 26000+ professional symbols that you can use for free with an easy drag and drop.
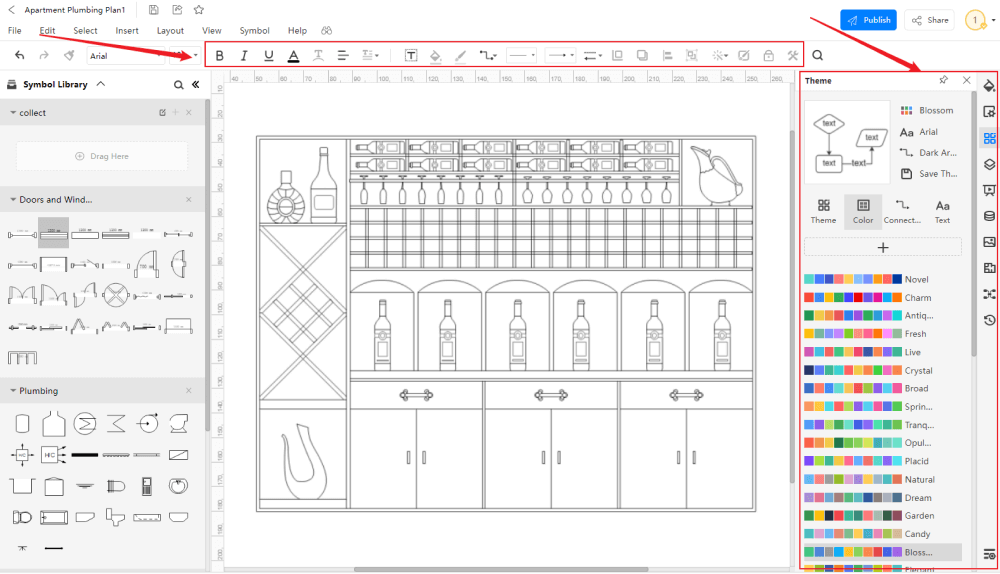
Step5 Save or export
After drawing the template, you can download it and export it in various formats such as HTML, graphics, PDF, Microsoft Office, etc. You can share your template on different social media platforms. Next, you can take a printout of it and show that template to others by turning on presentation mode on EdrawMax. Or you can "Publish" your elevation plan in the template community.
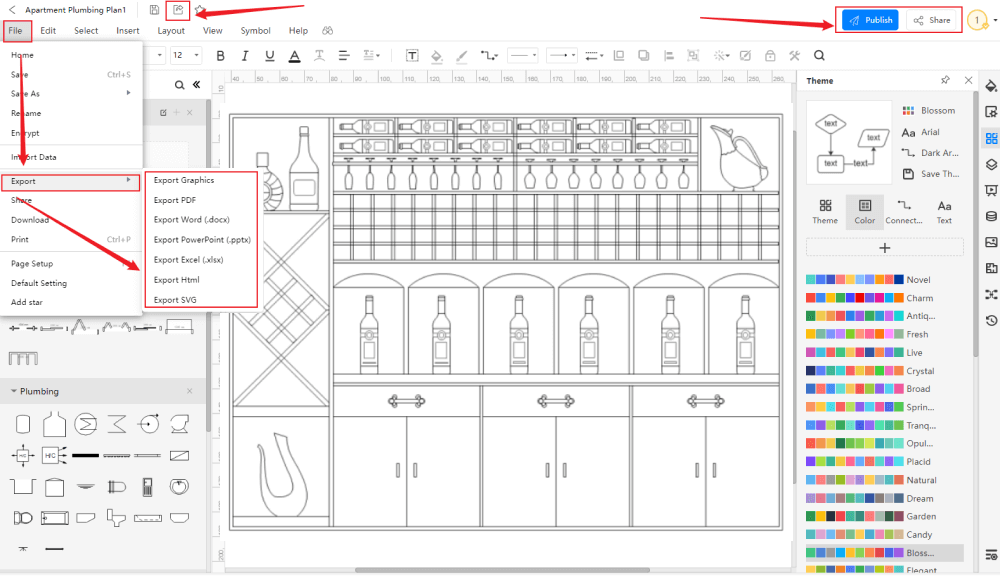
3.Free Elevation Plan Software
EdrawMax is free elevation plan software that offers free diagram templates, design symbols, and many more. Through EdrawMax, everyone can visualize their plans and projects, and the ideas can be mapped easily with a few clicks via EdrawMax. There is an online community on EdrawMax which helps other Edrawers with their flowcharts, maps, and diagram templates.
- EdrawMax comes with free elevation plan examples & templates that are 100 percent customizable and editable.
- With the present built-in option, you can easily share the elevation plan with your team and see the live revisions made by your team.
- EdrawMax has a strong community of 25 million users who update the template community with their creative projects.
- EdrawMax is considered the best free elevation plan software for beginners and professionals because of the user-friendly dashboard and easy drag-and-drop feature.
- It supports to export and import files into multiple formats, including MS Office, Graphics, PDF, HTML, Visio, and more.
- All of your elevation plan designs are encrypted to the highest level of security. So, you do not have to worry about losing your creative designs.
4. Final Thoughts
Whenever a building is constructed, its elevation plan is made along with a floor plan. The elevation plan examples and templates provides the overall arrangements of the elements and front view of a building. It enables the property owners to have an idea about the final look of the building after the construction.
In this plan, the elevation symbols illustrate all the elevation details. EdrawMax is a software that provides multiple elevation templates to its users in which they can drag and drop the symbols to edit them and create their required elevation plan.

Elevation Plan Complete Guide
Check this complete guide to know everything about elevation plan, like elevation plan types, elevation plan symbols, and how to make an elevation plan.
You May Also Like
House Plan Examples & Templates
Examples
Evacuation Plan Examples & Templates
Examples
Seating Chart Examples & Templates
Examples



