How to Draw an Evacuation Plan
Edraw Content Team
Do You Want to Draw Your Evacuation Plan?
EdrawMax specializes in diagramming and visualizing. Learn from this article to know everything about how to draw an evacuation plan with ease. Just try it free now!
An evacuation plan plays a very important role when it comes to the safety and security of the residents. Most evacuation plans cover all relevant scenarios of possible emergencies for residents to be sufficiently prepared. In simpler words, an evacuation plan is a diagram that shows the safest emergency exit routes from a building. Rather than separating to different sides of the building, the evacuation plan lets the residents make aware of the expectations and what they have to do at the time of crisis.
In this elaborated guide to understand the evacuation plan, we will help you answer the famous question -- how to draw an evacuation plan easily? At the same time, you will learn the important elements of an evacuation plan, the basic preparation that has to be done before drawing an evacuation plan, and how to draw an evacuation plan using free templates provided by EdrawMax.
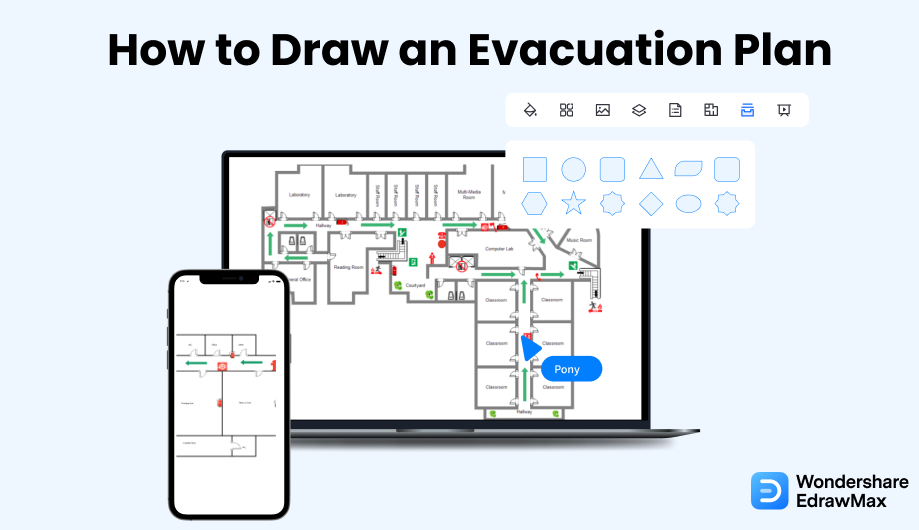
1. What Includes in an Evacuation Plan
Some of the most common types of evaluation plans are fire escape plans, hurricane evacuation plans, wildlife evacuation plans, and earthquake evacuation plans. Every government body has a different set of evacuation guidelines depending upon the danger. So it is necessary to understand that everyone knows the basic ways to read an evacuation plan. The first process to read an evacuation plan starts by understanding what is included in an evacuation plan drawing.
An evacuation plan drawing includes several important features, like emergency contact details, exit stairways, legends and labels, evacuation symbols, guidelines, etc. In addition to this, several other elements are included in an evacuation plan, like:
- Proper exit routes
- Correct emergency contact details
- Details of the shelter-in-place
- Important evacuation plan symbols
- Stairway location on each floor
2. Preparations for Drawing an Evacuation Plan
Every government body has its own sets of commands for the emergency or evacuation. For instance, there are different rules for a fire emergency, and there are different guidelines when you are stuck in a tsunami emergency. However, when drawing an evacuation plan, you can mention some of the universally accepted guidelines. For instance:
- Always follow all the exit signs that are placed by the authority
- Use a staircase instead of elevators or escalators
- Do not re-enter the building without getting an 'all clear' from the authority
Some additional preparations have to do before you start drawing an evacuation plan, like:
- Understand the area:
- Understand the exit route:
- List the safe zones:
- Use universally accepted symbols:
- Learn the legends:
Remember that all the areas will have a different evacuation plan. For instance, a movie theater and an animal zoo will have two different evacuation plans. So, before you start working on designing the evacuation plan, you should first learn and note down the designated area.
Mark all the exit routes and make a note of them as you work on the evacuation plan. Understanding the exit routes is a vital process when it comes to creating evacuation plans.
You should always list out all the safe zones on your evacuation plans. So, make a list of such emergency shelter-in-place or some safe areas where the residents can come and meet at the time of any emergency.
There are over a thousand emergency symbols that you can place in your emergency plan layout. However, depending upon your area and environment, you might be using a handful of these symbols. Some of the most commonly used emergency plan symbols that you must know are the first aid symbol, evacuation assembly point symbol, doctor symbol, emergency window with escape ladder, rescue window, no smoking sign, first extinguisher symbol, alarm symbol, etc.
Every evacuation plan is filled with legends and labels. These legends will help you understand which emergency symbol or exit routes you have used in the evacuation plan.
- Mention some of the universally accepted guidelines;
- First learn and note down the designated area;
- Mark all the exit routes and make a note of them as you work on the evacuation plan;
- List out all the safe zones on your evacuation plans;
- Use universally accepted symbols;
- Learn the legends which will help you understand which emergency symbol or exit routes you have used in the evacuation plan.
3. How to Draw an Evacuation Plan in General
There are two ways of evacuation plan drawing -- a general way where you use traditional ways and a technical way where you use EdrawMax to create the evacuation plan in just a couple of minutes. Before we help you understand how easy it is to create the evacuation plan in EdrawMax, let us help you guide you through the process of making the evaluation plan using general methods.
- Imagining Scenarios:
- Establish Roles:
- Determine Routes:
- Know your Tools:
- Follow-Up:
- Revise:
Your emergency plan should serve multiple emergency scenarios. For instance, you should not go ahead and make different emergency plans for different emergency situations. Go to the area and discuss it with the local authorities and start outlining the emergency plan that serves all emergency situations.
Create a clear chain of command with backups that state who has the authority to order an evacuation. In your emergency plan, note down the details of such people who would be in command when the emergency occurs.
A good fire evacuation plan for your business or house will include primary and secondary escape routes. Clear signs should mark all the exit routes and fire escapes. Use universally accepted emergency plan symbols in your drawing to make them easy to read.
Ensure that you constantly check the tools and update them in your emergency evacuation plan. Remember to update the alarm sets, sensors, and fire extinguisher symbols.
Share your evacuation plan draft with the local authority to get their feedback. Once they approve the escape plan layout, you can share it with the residents or hang it at the building entrance.
Always make some room open for revisions. In most cases, we see that the exit routes get changed, then you need to modify your emergency plan accordingly.
- Go to the area and start outlining the emergency plan that serves all emergency situations;
- Create a clear chain of command with backups that state who has the authority to order an evacuation;
- A good fire evacuation plan for your business or house will include primary and secondary escape routes;
- Ensure that you constantly check the tools and update them in your emergency evacuation plan;
- Share your evacuation plan draft with the local authority to get their feedback;
- Always make some room open for revisions;
4. How to Draw an Evacuation Plan in EdrawMax
Now that you have seen the tedious way of creating a garden plan let us help you easily create it using EdrawMax. When you launch EdrawMax, you will find that there are two ways of drawing an evacuation plan: one is for the beginners who wish to customize the free template collection, and another one is for the experts who know their way around the landscape components, dimensions, and scale.
4.1 Draw an Evacuation Plan from Scratch
Step1 Login to EdrawMax
If you are using the offline version of EdrawMax, then open the tool in your system. If you wish to have remote collaboration, head to EdrawMax Download and log in using your registered email address. If this is your first time using the tool, you can register yourself using your personal or professional email address. Go to 'Building Plan' and click on 'Fire and Emergency Plan.'
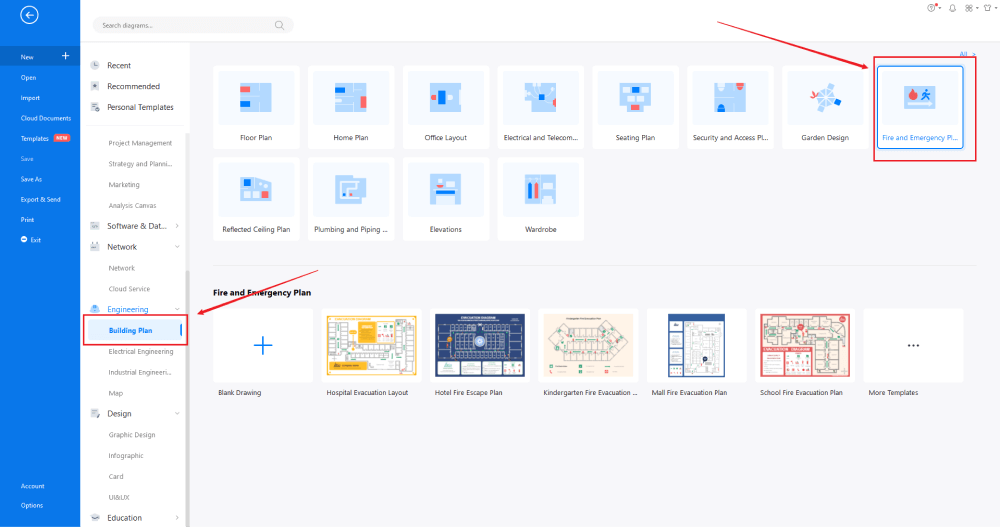
Step2 Open a New Canvas
Since you are creating the emergency plan from scratch, you can click '+.' It will open up the user-friendly EdrawMax canvas. Create the basic outline and properly scale it as per the measurements that you have. You can change the page layout or enter into Focus mode to concentrate on your evacuation plan drawing properly.
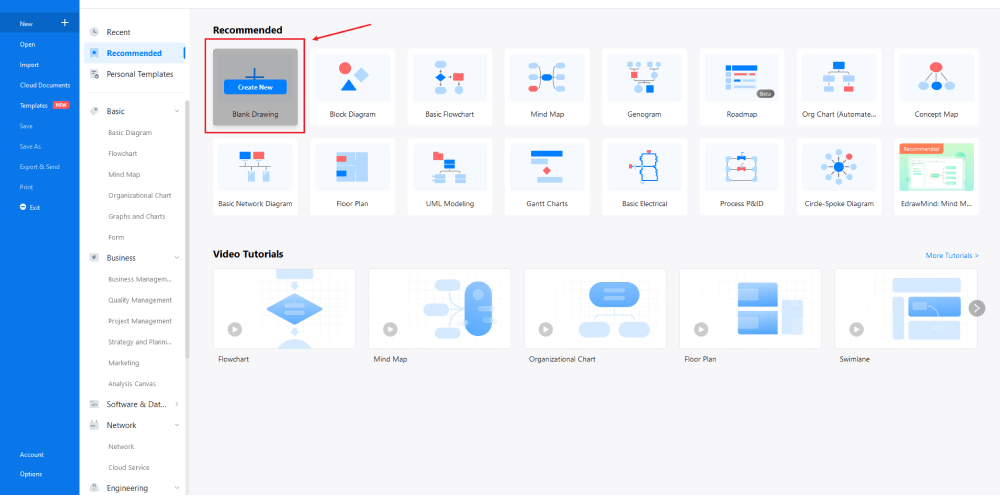
Step3 Find Evacuation Icons & Symbols
Every emergency plan diagram is incomplete without symbols. Head to the 'Symbols' section and click on the 'Predefined Symbol' section from the top toolbar. Click on 'Fire & Emergency' to drag and drop each evacuation icons and symbols in your canvas. If you don't find the proper icons, you may import or create your own symbols with ease, and save to your symbol libraries for later use. Learn more evacuation icons guide and find symbols you want here.
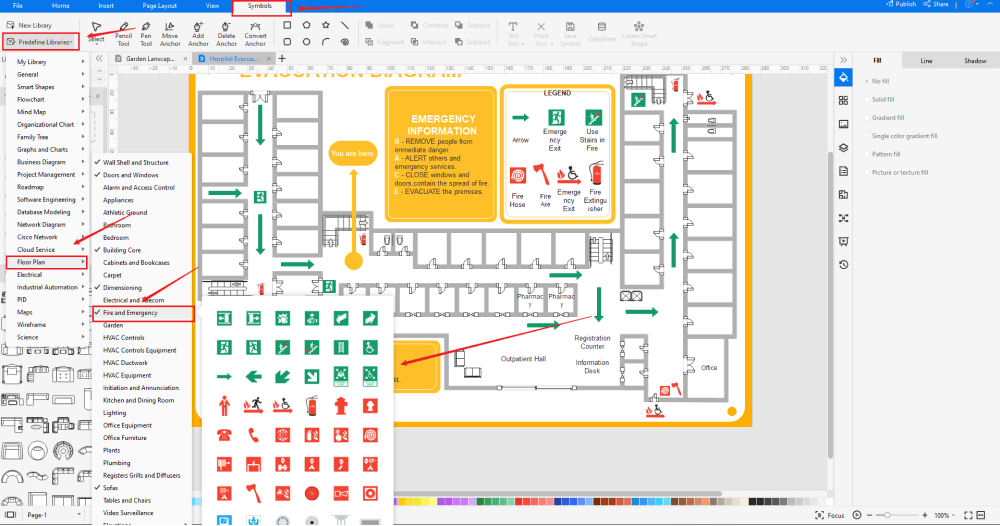
Step4 Add More Elements
Once you have imported all the symbols, you can start placing them in the emergency design that you have created in Step #2. You can add 'Wall Shell and Structure,' 'Doors & Windows,' and 'Fire & Emergency' to your emergency plan. Use toolbars on the top or right side of canvas to change the color, font, size, theme, and more with one click.
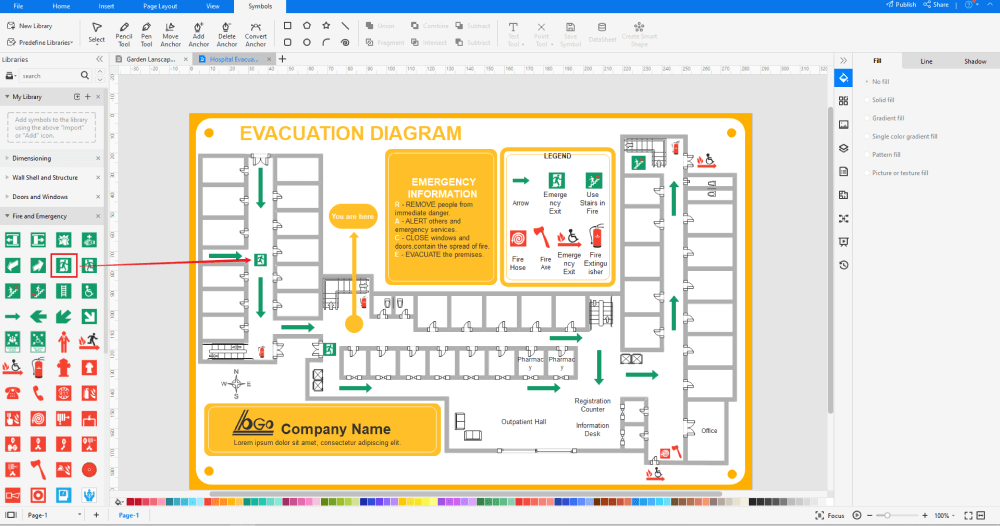
Step5 Save & Export
After designing the emergency plan, you can export it into multiple formats, like JPEG, JPG, PNG, PDF, and other Microsoft formats, like MS Word, MS Excel, PPTX, etc. You can also share the emergency layout design on different social media platforms, like Facebook, Twitter, LinkedIn, etc. Or even print your evacuation plan for showing with others.
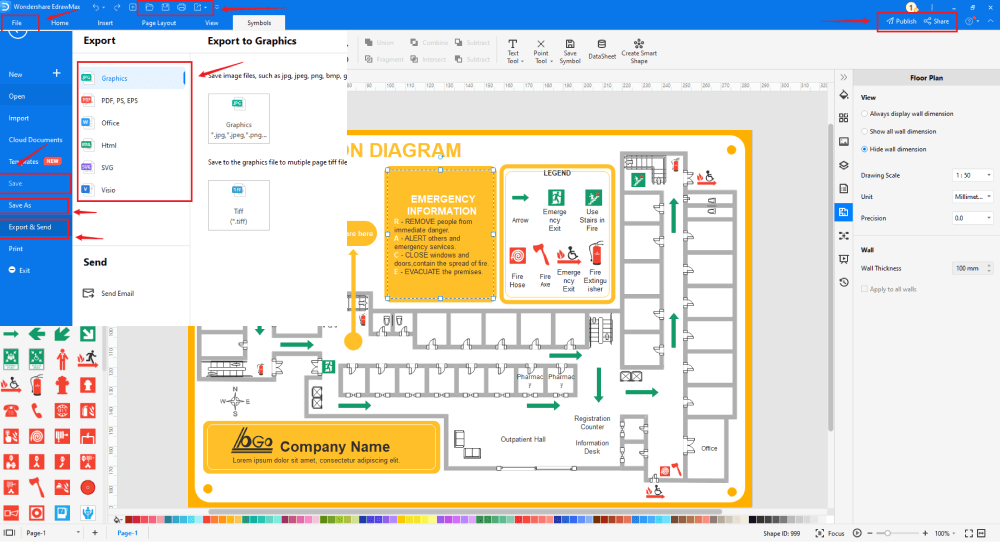
4.2 Draw an Evacuation Plan from Templates
Step1 Login to EdrawMax
If you are using the offline version of EdrawMax, then open the tool in your system. If you wish to have remote collaboration, head to EdrawMax Download and log in using your registered email address. If this is your first time using the tool, you can register yourself using your personal or professional email address. Go to the 'Templates' section on the left and type 'Emergency Plan.'
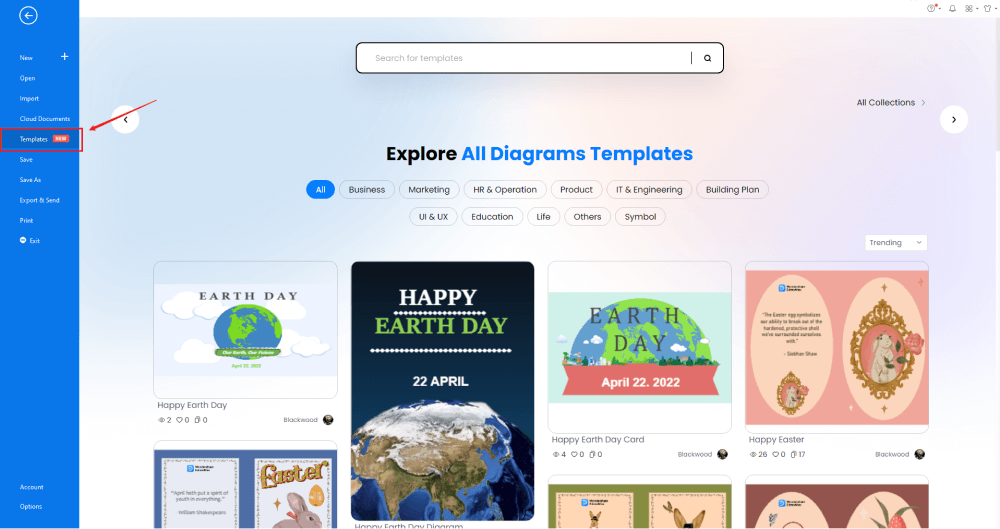
Step2 Choose a Template
From the template community, you will find hundreds of built-in templates readily available to use. Choose any templates that closely resemble your ideal emergency & evacuation plan drawing and duplicate it to 'Use Immediately.' As you see, all the templates in Template Community are free and 100% customizable.
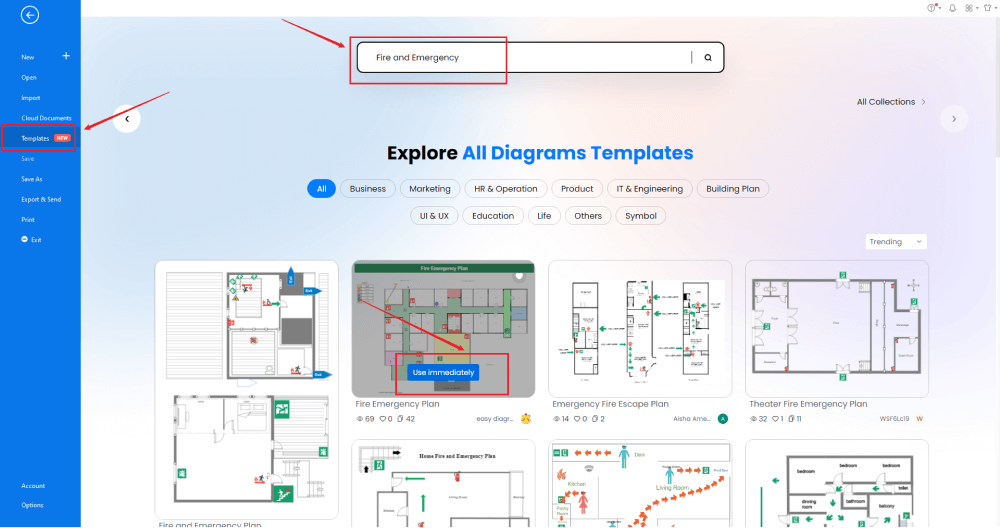
Step3 Change Details
Once you have imported the free built-in template to the EdrawMax canvas, you can change basic details as required. You can modify the font, change the background color, and add certain features, like adding 'Fire & Emergency' symbols, adding your company's logo, changing the background color, adding areas not present in the template, modifying furniture, etc. Just choose the toolbars on the top or right side of canvas, and find the functions you want.
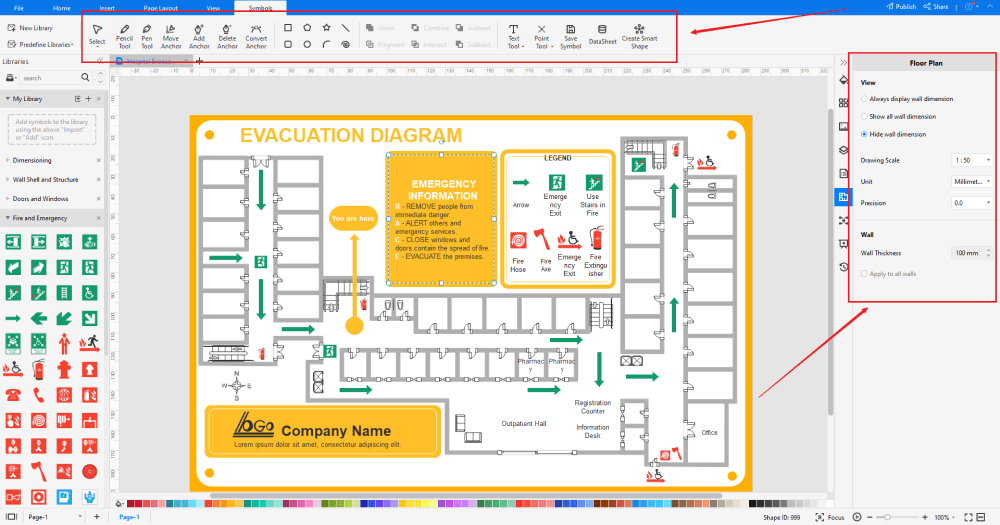
Step4 Export or Publish
Once your evacuation plan drawing is ready, you can export it to multiple formats as mentioned above or publish it to the template community for the other 25 million registered users to see and get inspired by your design. Just click the "Publish" button on the top right area of the canvas, and fill in your template details, like template title, description, and tag to share your drawing with others.

Basically, it is simple to draw an evacuation plan in EdrawMax, just grab a template and keep customizing, drag and drop professinal evacuation symbols to make your plan better. If you are still confusing about how to draw an evacuation plan in EdrawMax, just check the video below, or learn more from our Youtube channel.
5. Tips & Consideration
There are a couple of important tips that you can follow while creating the fire evacuation plan, like always choosing a meeting spot beforehand, checking batteries in smoke alarms, always finding two ways out of the building, and more. One of the most important tips for creating the evacuation plan is understanding what kind of emergency might come. So, it is advisable to draw the evacuation plan using EdrawMax as it would be easier for you to get multiple revisions.
Depending on your expertise, you can create the evacuation plan using free templates or from scratch. Remember that EdrawMax is well equipped with all the symbols and vector-shaped icons. It also lets you have remote team collaboration. So, even if you are a beginner, you will find all the emergency plan elements (fire extinguisher, alarm sign, censor, First AID box sign, etc.) right there on the dashboard. However, it is never a bad thing to get inspired by all the hundreds of free landscape templates as you start to design one for your land.
Advantages of making evacuation from scratch
- It lets you create the evacuation plan using the floor plan of your building.
- Since you are making it from scratch, you will not add unnecessary elements that might not go along with your evacuation plan drawing.
- Evacuation plans created from scratch will be unique and can inspire others in the template community.
Advantages of making evacuation from templates
- With the help of templates, you can create an evacuation plan in just a couple of minutes.
- You do not require any technical expertise to understand the vector-based symbols, as each template and symbol is properly marked at EdrawMax.
- Since you would be working on the templates, it would be easier for you to customize them as per your requirement without worrying about any technical sides (measurements or scales).
5.1 Symbol Libraries
In order to create an emergency evacuation plan for your commercial building, you will need the knowledge and understanding of evacuation plan symbols. Here is a list of some of the highly used evacuation plan symbols that you can use to create your evacuation plan.
- Emergency exit (left hand): Escape route to a place of safety in an emergency.
- Emergency exit (right hand): Escape route to a place of safety in an emergency.
- First aid: Location of first aid equipment or facilities or staff.
- Evacuation assembly point: Location of a safe assembly point following evacuation.
- Doctor: Location of a doctor for emergencies.
EdrawMax is equipped with over 50,000 vector-enabled symbols that ease your efforts in creating the evacuation plan. Even if you do not find the requested symbol, you can easily create one by importing an icon or shape and saving it in your personalized symbol library. Learn more details from this evacuation plan symbols here.
5.2 Template Community
EdrawMax has a strong 25 million registered users who are constantly updating the Template Community. Just head to the template section from the EdrawMax dashboard, and you will find all the free templates that you are looking for to create your design easily. These templates are 100 percent customizable and can easily be duplicated for your personal and professional usage.
6. Free Evacuation Plan Software
As you learned in this extensive guide, creating an emergency evacuation plan using this free evacuation plan software is very easy. EdrawMax lets you create over 280 types of different diagrams, starting from business diagrams, marketing diagrams, network diagrams, building plans, scientific diagrams, and more. There are several other important features of this free evacuation plan software, like:
- EdrawMax comes with several pre-built evacuation plan examples & templates. Simply select these free emergency evacuation plan templates and get inspired by the examples.
- With this free evacuation plan software, you get thousands of vector-enabled symbols, such as fire extinguishers, alarms, hazardous materials, fire escapes, etc.
- From changing the shape of the templates to updating the dimensions, you can do almost anything with this free emergency evacuation plan.
- EdrawMax is created for beginners and professionals alike. So, even if you have not used any diagramming tool in the past, you can easily understand and create the diagrams with the help of free templates, symbols, and shapes.
- This free evacuation plan software comes with a free online version, which lets you have hassle-free remote-team collaboration.
7. Final Thoughts
Evacuation plans outline how people should escape a burning house or building or evacuate when a fire threatens the structure. Drawing the evacuation plan becomes easier, feasible, and affordable with the right tool, like EdrawMax.
This free evacuation plan software comes with free templates and is easily integrated with your DropBox, allowing you to access the files stored in your cloud. At the same time, EdrawMax is equipped with all the major fire and emergency plan symbols that let you create universally accepted diagrams for your personal and commercial property.
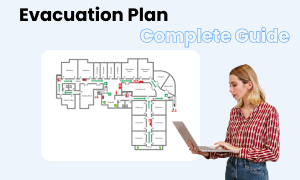
Evacuation Plan Complete Guide
Check this complete guide to know everything about evacuation plan, like evacuation plan types, evacuation plan symbols, and how to draw an evacuation plan.
You May Also Like
How to Draw a HVAC Plan in Visio
How-Tos
How to Draw a House Plan in Word
How-Tos
How to Draw a Building Plan
How-Tos


