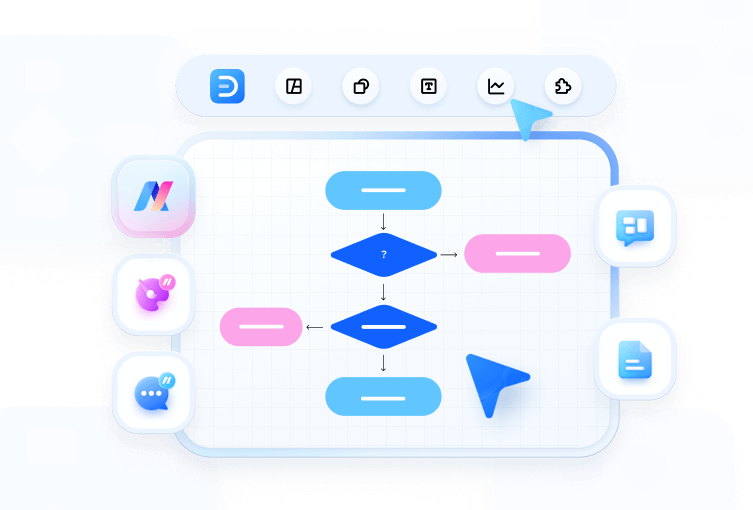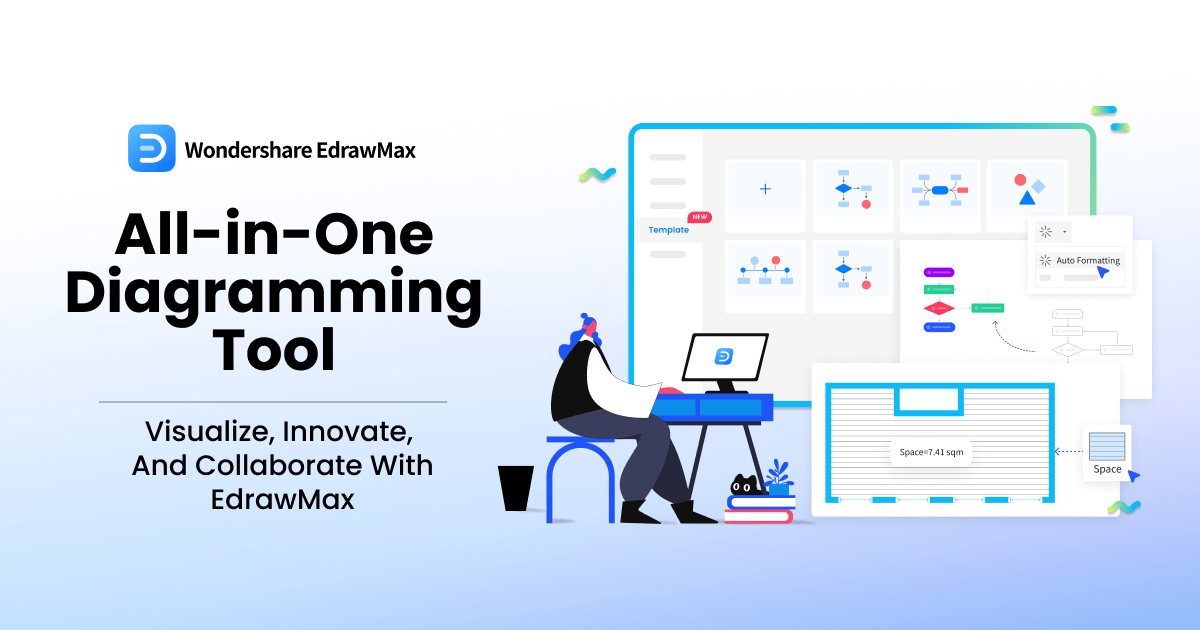Kitchen Floor Plan Symbol
Edraw Content Team
Do You Want to Design Your Kitchen Floor Plan?
EdrawMax specializes in diagramming and visualizing. Learn from this article to know everything about kitchen floor plan symbols, and how to use kitchen floor plan symbols. Just try it free now!
A kitchen floor plan graphically represents the physical features of a kitchen and the arrangement of counters, plumbing, and kitchen appliances in a simple diagram. Kitchen floor plan symbols depict the appliances, structure, and other kitchen attributes.
Here, we will talk about kitchen floor plan symbols, such as their uses and types. Learn how to find and use these symbols on EdrawMax, and also check out our guide to create personalized symbols for your floor plan.
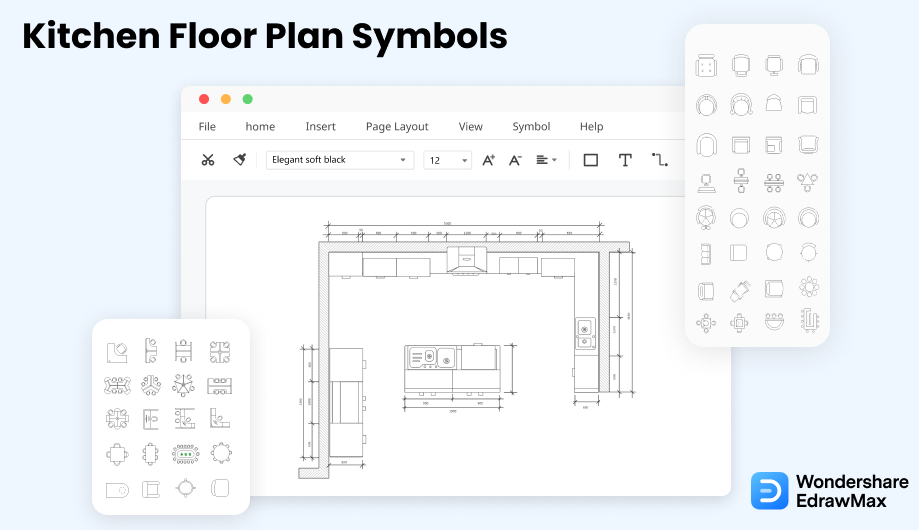
1. What Are the Kitchen Floor Plan Symbols
A kitchen floor plan is a schematic drawing that illustrates the arrangement of the cooking counter, sink, and kitchen appliances in the given space to develop an efficient layout. We use kitchen floor plan symbols to depict the details, elements, appliances, and other kitchen layout features in a 2D diagram. Making a kitchen floor plan looks simple at first, but after drawing, it gets complex because you have to leave space for people to move freely.
A kitchen floor plan aims to create a layout that allows you to prepare healthy meals easily and renovate the kitchen to make room for more appliances or furniture, such as a table with chairs. You can get kitchen floor plan symbols from EdrawMax and use them to create your drawing with a simple drag and drop.
Kitchen floor plan symbols depict the details, elements, appliances, and other kitchen layout features in a 2D diagram. It divides the kitchen layout into three major components, the cooking range, the sink, and the refrigerator.
2. The Types of Kitchen Floor Plan Symbols
With kitchen floor plan symbols, you can easily depict a workable kitchen triangle. It divides the kitchen layout into three major components, the cooking range, the sink, and the refrigerator. When arranging these three in the layout, you can easily add other elements such as the table and chairs, microwave oven and other appliances, and cabinets. You can customize the kitchen layout for a house, but for a restaurant, the layout must be efficient because it will affect productivity.
2.1 Kitchen Appliances Symbols
The kitchen appliances symbols depict the electrical products and appliances used in most kitchens. These symbols include a refrigerator part of the workable triangle, a food processor, which makes prep-work much easier, a microwave, dishwasher, hand blender, electric kettle, pressure cooker, mixer grinder, rice cooker, etc. Other kitchen appliances include ventilation devices and water dispensers.

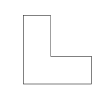
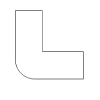
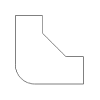
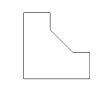
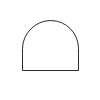
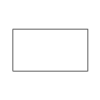
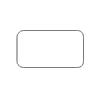
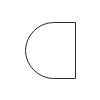
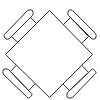
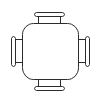
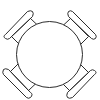
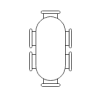
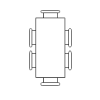
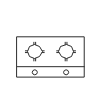
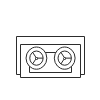
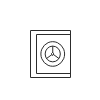
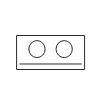
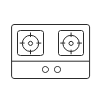
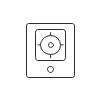
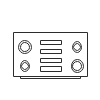
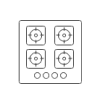
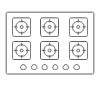
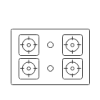
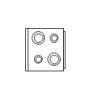
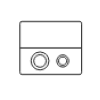
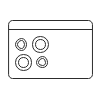
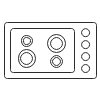
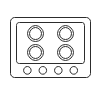

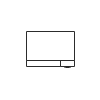
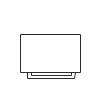
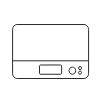
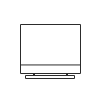
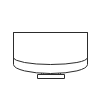
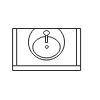
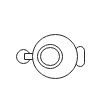
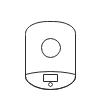
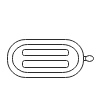
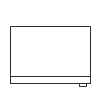
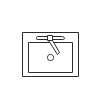
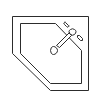
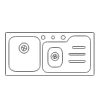
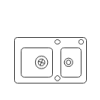
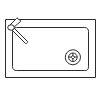
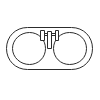
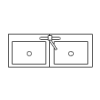
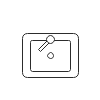
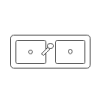
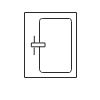
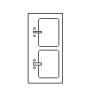
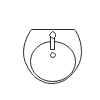
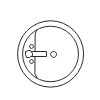
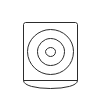
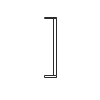
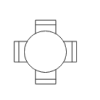
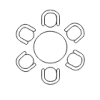
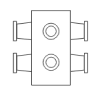
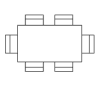
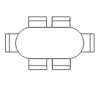
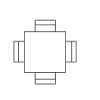
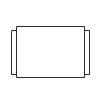
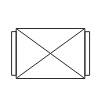
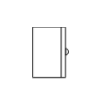
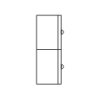
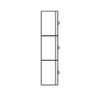
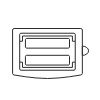
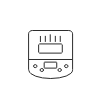
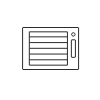
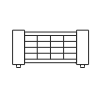
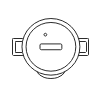
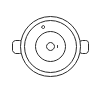
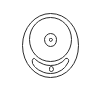
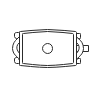
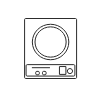
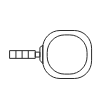
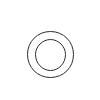
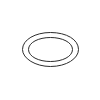
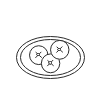
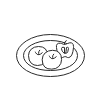
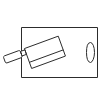
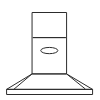
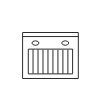
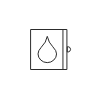
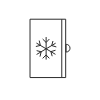
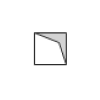
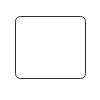
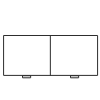
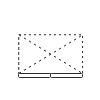
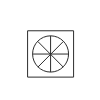
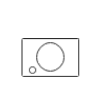

Source: EdrawMax
2.2 Wall Shell & Structure Symbols
These symbols are mainly used to depict the kitchen structure and specify the layout of each kitchen wall. These symbols create a 2D model that gives you an overview of the wall shell for your kitchen. Contractors use these symbols to specify the size and design of the kitchen. The purpose of using wall shell symbols is to outline the space where the owner could arrange the workable kitchen triangle and other furniture or appliances.
The most typical parts of a kitchen are walls. Exterior walls are represented by thicker lines, whereas internal walls are represented by thinner lines. There is sometimes no discernible difference between them. Instead of a single, solid line, outside walls can be represented by a black outline or double lines. Learn more details about wall shell symbols guide here.
Source: EdrawMax
2.3 Doors and Windows Symbols
We use door window symbols to illustrate the position of windows and doors in the kitchen walls to create a fresh air flow in the kitchen and provide a comfortable environment. The goal is to add windows to leave a passage out for evacuation due to an emergency. The kitchen has the highest possibility of catching fire due to oils and gas. That's is why creating an escape route is essential. There are various window and doors symbols based on their shape and size.
Doors resemble larger spaces between walls, with a curving line indicating which way the door will swing and providing clearance. Depending on their design and function, they may appear differently on floor plans.
The windows are portrayed as if they were part of the walls.
- Three parallel lines separate regular sliding-glass windows from solid walls.
- Casement windows have arcs that look like doors and demonstrate how they open outward.
- The bay windows are tilted like the edge of a stop sign, interrupting the wall's straight line trajectory.
Source: EdrawMax
2.4 Table & Chair Symbols
table & chair symbols illustrate the position, shapes, and designs of various types of tables with chairs in the kitchen. These symbols include dining tables, coffee tables, side tables etc. A table fits perfectly in any house room, let alone the kitchen where you need it for eating breakfast. The chair design for the kitchen is mostly simply because you don't want to cover much space. Only add a table and chair in a big kitchen, or you might face difficulties moving freely.
The table and chair are essential for any kitchen room or dining room. You can use these kitchen floor plan symbols to illustrate the arrangement of chairs, tables, and desks for the family in your home. With each type of panel and equipment, you need a table to place the electrical products and chairs where your families will sit and work for the day.
Source: EdrawMax
2.5 Cabinet Symbols
The cabinets and bookcases symbols specify the position of cabinets in any room of the house. These symbols include shelves, wood and glass cabinets, small and large bookcases. The most common spot for bookcases inside the bedroom is against one of the side walls behind a desk and a chair. Before going to sleep, people who like reading place bookcases inside their bedroom instead of living rooms or studying for convenience.
The cabinets and bookcases symbols specify the position of cabinets in any room of the house. These symbols include shelves, wood and glass cabinets, small and large bookcases. The most common spot for bookcases is inside the living room against the walls behind sofas or chairs.
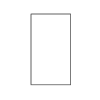
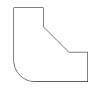
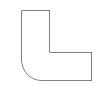
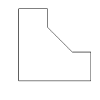
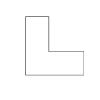
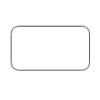
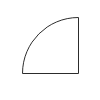
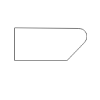
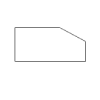
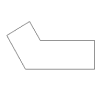
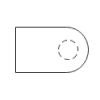
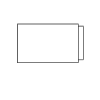
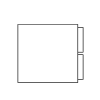
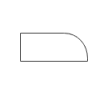
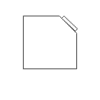
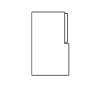
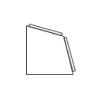
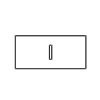
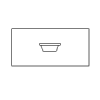
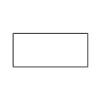
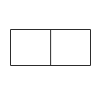
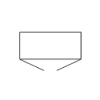
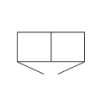
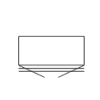
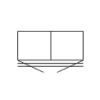
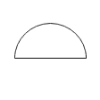
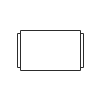
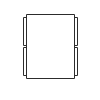
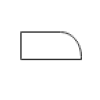
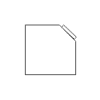
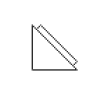
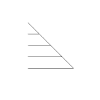
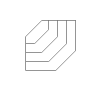
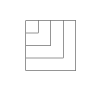
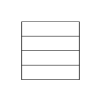
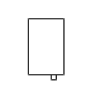
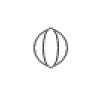
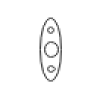
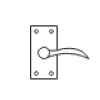
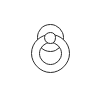
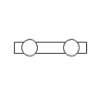
Source: EdrawMax
3. Where to Find Kitchen Floor Plan Symbols
You can save time by creating an accurate kitchen floor plan with details and clearly representing each component using pre-drawn kitchen floor plan symbols.
You can easily find kitchen floor plan symbols in the symbol library of EdrawMax. EdrawMax gives you more than 26000 symbols that you can use to create a kitchen floor plan or any other diagram. You can go and search for the symbols you want in EdrawMax and click on the kitchen floor plan. Go to the home plan category and use a simple drag and drop to add any symbol you want.
EdrawMax is the best resources for kitchen floor plan symbols, you can find hundreds of kitchen floor plan symbols here. Just drag and drop, you can create kitchen floor plan easily.
4. How to Use Kitchen Floor Plan Symbols
Follow these instructions to learn how to use kitchen floor plan symbols and easily create more kitchen floor plan symbols with EdrawMax.
4.1 How to Use Kitchen Floor Plan Symbols in EdrawMax
Instead of wasting time drawing the kitchen floor plan symbols or icons on paper, you should look for a way to design a kitchen floor plan easily. EdrawMax is well equipped to design a kitchen floor plan.
Step1 Login EdrawMax
If you are new here, you should use your Email to register EdrawMax, but if you're already the EdrawMax's user, you just need to login EdrawMax for free. Open EdrawMax select "Engineering", and find "Building Plan", and click "Home Plan", then open a new canvas or just open a built-in template.
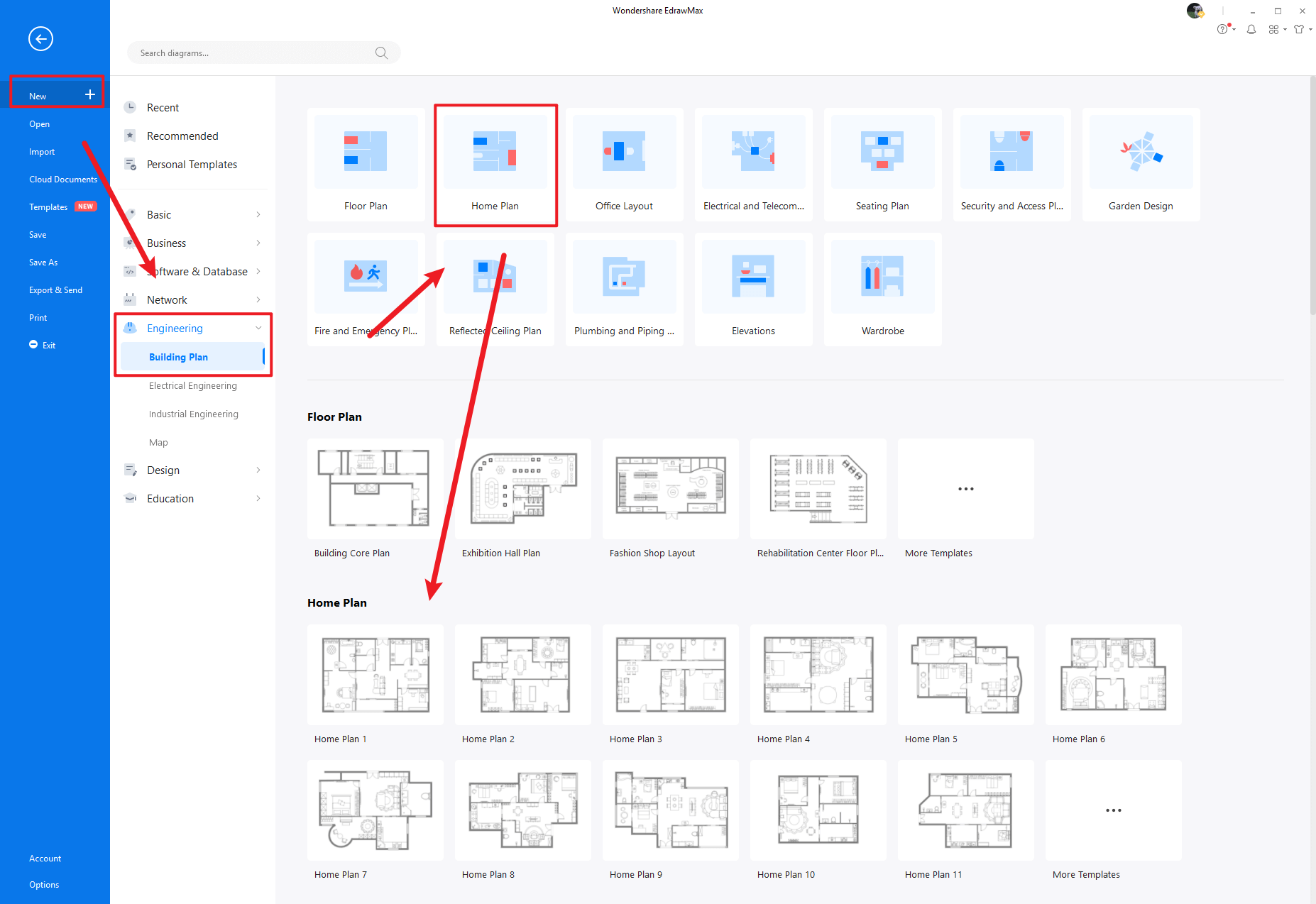
Step2 Select Kitchen Plan Symbols
Unlike physical drawing, EdrawMax helps to create a kitchen floor plan easily. In the symbol section of EdrawMax, you will find over 260,000 vector-based symbols that you can use in your designs. In EdrawMax, you can find kitchen floor plan symbols in Symbol Libraries on the left toolbar. You can click on the "+" option to open a new canvas to make your kitchen floor plan. On the left side of the canvas, you will see a symbol library with many kitchen floor plan symbols. You can search for specific symbols in the search bar.

Step3 Drag and Drop
Once you find the proper kitchen floor plan symbols you want, just drag and drop the symbols to the canvas easily. Keep customizing by choosing the right symbols, proper scale or dimensions, and adding more details, like color, font, and etc. When completed your kitchen floor plan, you can export your file or share your design effortlessly. Learn more kitchen floor plan guide here if necessary.
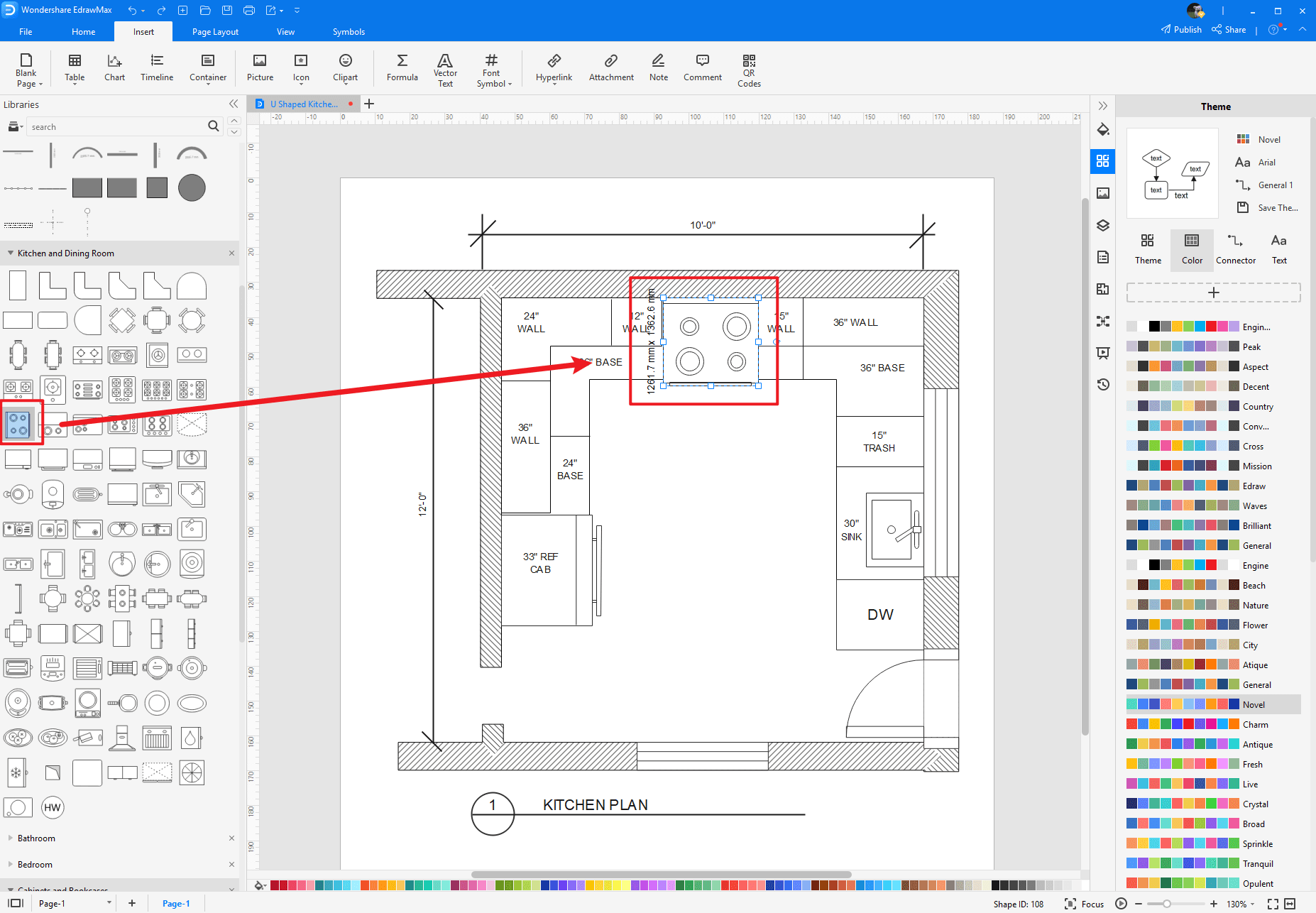
4.2 How to Create More Kitchen Floor Plan Symbols in EdrawMax
EdrawMax provides you with thousands of symbols to create your diagram. Sometimes you want to use unique or personalized symbols in your diagram that are not in the library. EdrawMax gives you a simple solution to this problem. Follow these steps when you don't find the kitchen floor plan symbols you want or you wish to create your symbols to make your diagram.
Step1 Find Symbol Tool
If you can't find any symbol similar to the one you want, you can use the pencil tool, pen tool, and anchor tool to draw your personalized kitchen floor plan symbols. It is much easier to draw the symbol you want on EdrawMax instead of searching for the one that suits your requirements. You can also save your symbol in the library for later use.
- Select "Symbols" on the upper Toolbar;
- Use "Pencil Tool", "Pen Tool", "Anchor Tool" to create garden symbol from very beginning;
- Choose "Union", "Combine", "Subtract", "Fragment", "Intersect", "Smart Shape" to make your symbols.

Step2 Create Kitchen Plan Symbols
When you create a kitchen floor plan symbol, make sure that the size, design, and other attributes of your icon go along with other kitchen floor plan icons. Follow these steps to draw perfect symbols.
- Draw a tilted parallelogram shape to create an outline of the top of the table.
- Draw a wide V-shaped line with a short vertical line on both sides right underneath the outline.
- Draw an elongated, narrow figure right underneath the front left corner of the table.
- Repeat the previous step to draw another leg underneath the front right corner of the table.
- Draw another elongated, narrow figure with an angled bottom underneath the rear right corner of the table.
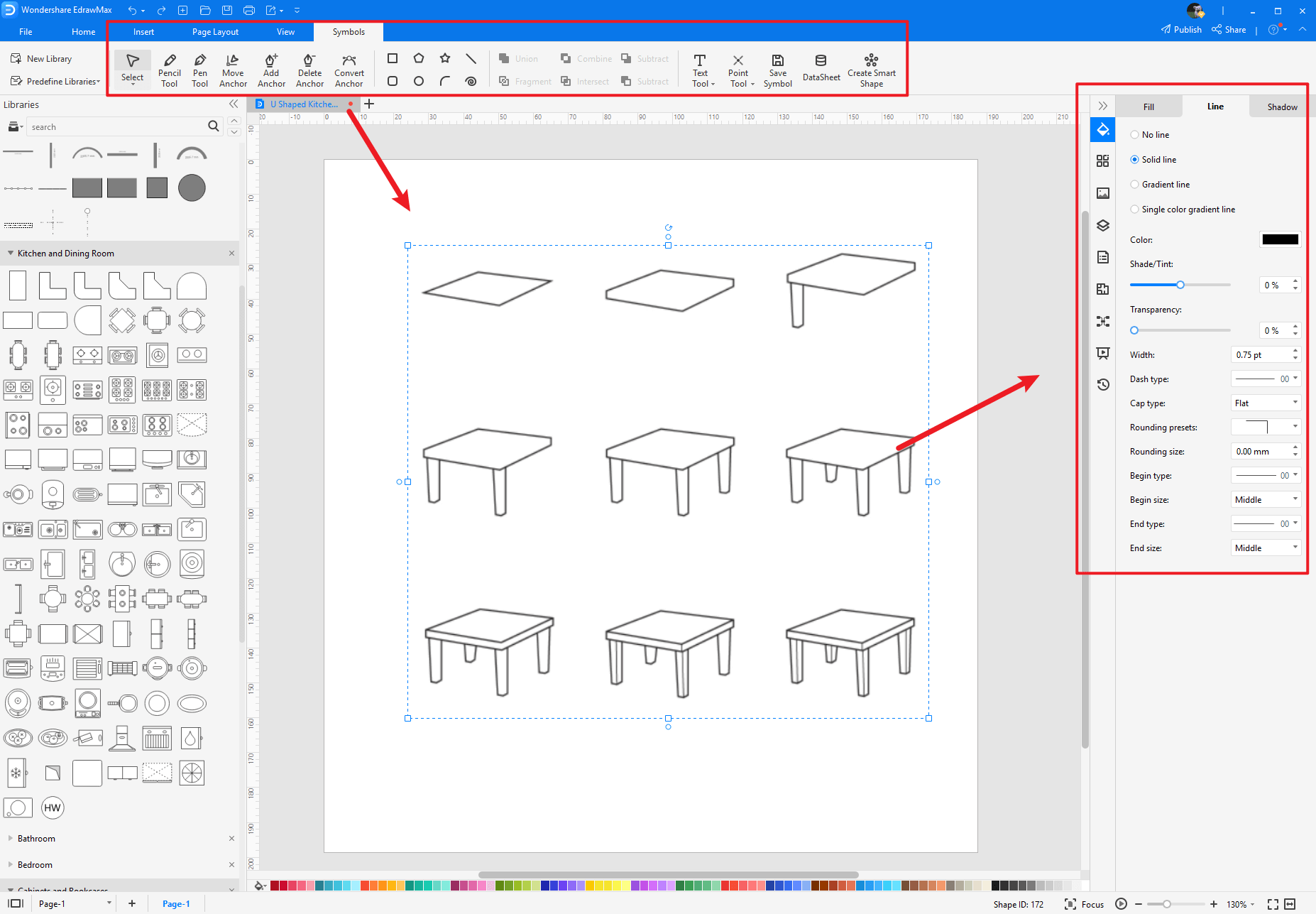
Step3 Import Kitchen Plan Symbols
Except for creating new kitchen floor plan symbols in EdrawMax, you can import kitchen floor plan symbols from your end. Find "Insert" on the top navigate toolbar, and import images to turn into symbols. Or click the thrid option of the right toolbar to insert images faster.
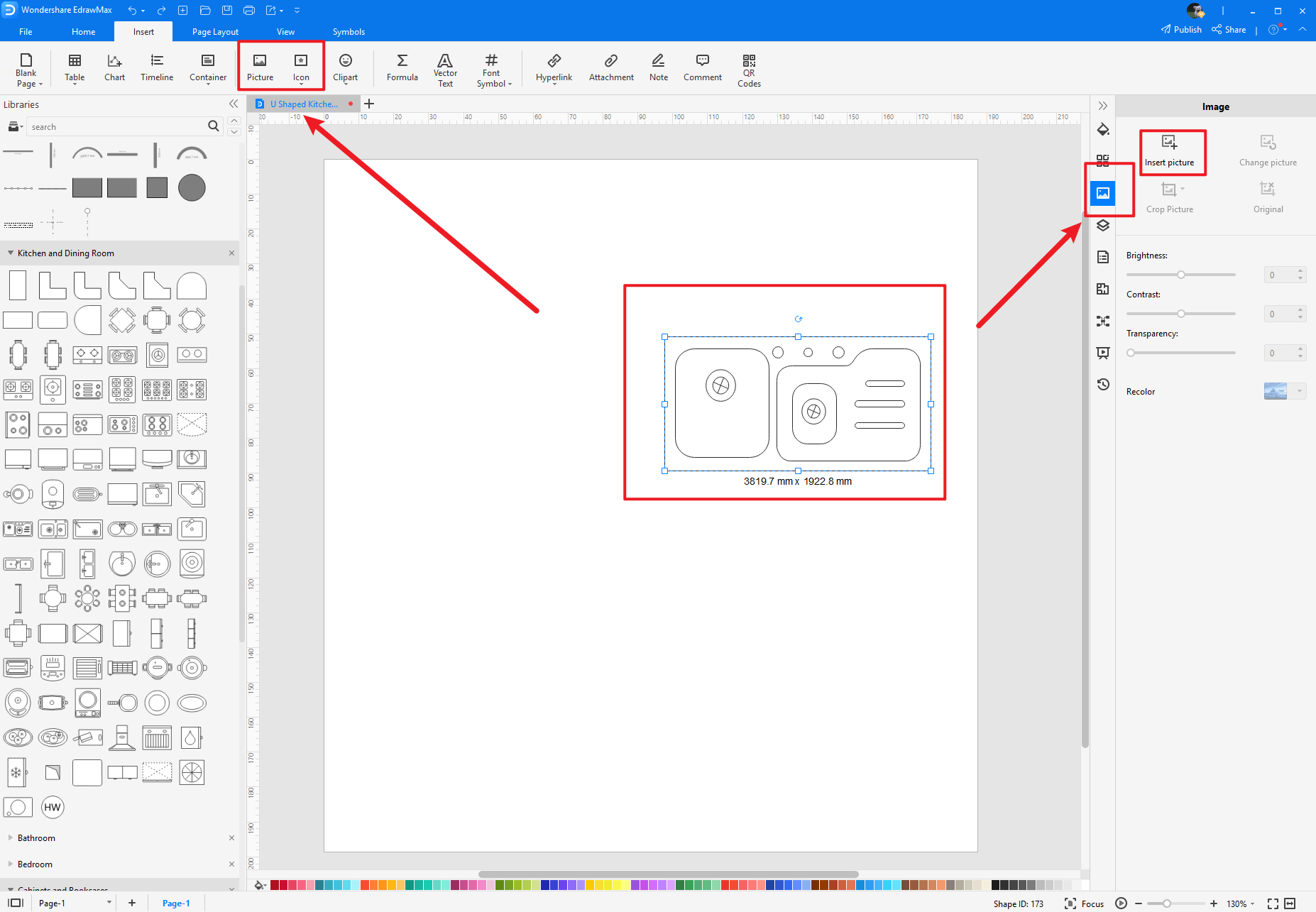
Step4 Save to Your Symbol Libraries
Once you completed your kitchen floor plan symbols design or import your symbol images, you should still click "Symbols" on top, and choose "Save Symbol" to your symbol Libraries. Or you can click "+" in My Library on the left toolbar. Learn more about how to draw a kitchen floor plan or design a kitchen from this kitchen plan guide here.
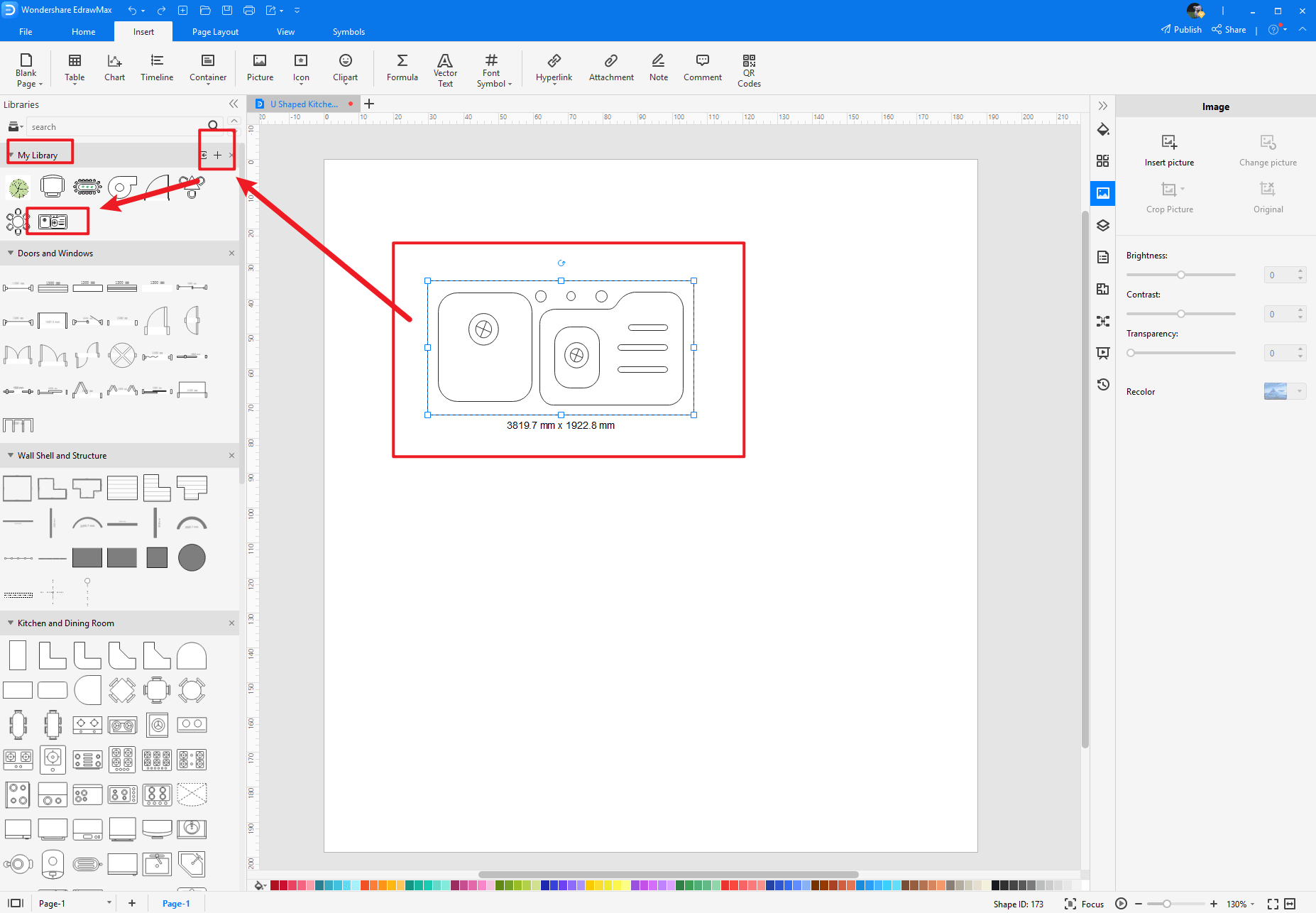
Basically, it is simple to create a kitchen floor plan in EdrawMax, just grab a template and keep customizing, drag and drop professinal floor symbols to make your plan better. If you are still confusing about how to make a kitchen floor design in EdrawMax, just check this floor design guide, or check the video below. Or you can find more tutorial videos from our Youtube
5. Free Kitchen Floor Plan Software
Instead of drawing it from scratch, it is much easier to create a bedroom floor plan with free kitchen design software, such as EdrawMax. With EdrawMax, you get a comprehensive symbol library with thousands of bedroom floor plan symbols that you can use to make your diagram. It also gives you free editable templates that you can customize in a few minutes and complete your floor plan. EdrawMax Online is an excellent tool for team collaboration, and its easy-to-use interface makes it the first choice for everyone.
Key Features of EdrawMax:
- EdrawMax comes with free kitchen floor plan examples & templates that are 100 percent customizable;
- The built-in vector symbols let you easily add kitchen floor plan components to your design;
- You can easily share the kitchen floor plan with your team and see the live revisions made by your team;
- EdrawMax lets you export the file in multiple formats, including MS Docs, PPTX, JPEG, PNG, PDF, and more;
- EdrawMax has a strong community of 25 million users who update the template community with their creative projects;
- EdrawMax is considered the best tool for beginners and professionals because of the user-friendly dashboard and easy drag-and-drop feature.
6. Final Thoughts
The kitchen floor plan symbols help users create 2D schematic drawings and design a personalized kitchen layout by depicting the main elements, appliances, and structure with pre-drawn vectors. A simple kitchen floor plan makes it easier for the owner to explain the layout of their kitchen to the contractor.
When creating a kitchen layout, try to reduce traffic to increase free space and use a vertical storage design. Make the plumbing equipment and sink the priority and place the cooking stove. EdrawMax is the best free kitchen floor plan maker that gives users free templates and a symbol library. Professionals prefer EdrawMax for its fast drawing and easy-to-use interface.
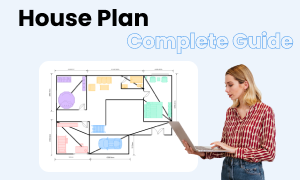
Home Plan Complete Guide
Check this complete guide to know everything about home plan, like home plan types, home plan symbols, and how to make a home plan.
You May Also Like
Office Layout Symbols
Symbols
HVAC Symbols
Symbols
Home Plan Symbol
Symbols
Bedroom Floor Plan Symbols
Symbols
Seating Chart Icons
Symbols
Garden Symbols
Symbols
