Kitchen Floor Plan Examples & Templates
Edraw Content Team
Do You Want to Make Your Kitchen Floor Plan?
EdrawMax specializes in diagramming and visualizing. Learn from this article to know everything about kitchen floor plan examples and templates, and how to use them. Just try it free now!
A kitchen floor plan visually represents the layout, arrangement of counters, kitchen appliances, storage areas, and the physical features of a kitchen in a 2D diagram using specific symbols. Kitchen templates are best for designing efficient and cost-effective kitchen layouts that optimize the usage of available space.
EdrawMax is the best kitchen floor plan maker as it gives you free templates that you use to create a proper floor plan kitchen layout. Here, we will talk about Kitchen templates and their types. Learn how to use a kitchen template on EdrawMax and check out our free kitchen layout templates.

1. Free Kitchen Floor Plan Examples & Templates
Easily create a workable triangle for your kitchen floor plan using free kitchen templates. The workable triangle divides the layout of any kitchen into three key components. Most food preparation revolves around the refrigerator, the sink, and the cooking range. The layout of these three affects the efficiency of a kitchen. You can easily create a personalized kitchen floor plan for your house, but a kitchen layout of a restaurant must be cost and space-effective, giving workers enough space to move freely and do their job.
With Kitchen templates, you can specify the wall layout for your kitchen. You can illustrate the perfect position for your doors and windows for fresh air flow and safety purposes. Cabinets are essential for any kitchen floor plan. With a kitchen template, you can specify the design, size, and position of cabinets in the kitchen. EdrawMax gives you six types of kitchen templates to create a kitchen floor plan.
You can click the floor plan you have interests, and get more details!
- Single-Wall Kitchen Floor Plans
- Galley Kitchen Floor Plans
- L-shaped Kitchen Floor Plans
- U-shaped Kitchen Floor Plans
- Island Kitchen Floor Plans
- G-shaped Kitchen Floor Plans
- Basic Kitchen Floor Plans
1.1 Single-Wall Kitchen Floor Plans
The single wall kitchen design is best for mid and small houses where you can optimize the available space to create a spacious kitchen layout. The appliances, cooking stove, countertops, and cooking area all go next to a single wall while the other side faces the living room. EdrawMax gives you free single-wall kitchen templates because these layouts are cost-effective, conserve space, and give you efficient storage.
Example 1: Single Wall Kitchen Plan
To save space, this single-wall kitchen plan keeps all of the cabinets and appliances against one house wall. This design can be very efficient because of the countertops' proximity to devices and the sink. Your one-wall kitchen should be at least 8 feet long to accommodate all necessary appliances. You may get away with less if you have a kitchen island where one of your major appliances will be housed. As shown in this single wall kitchen plan, try to give yourself as much counter space possible.

Example 2: Single Wall Kitchen Layout
The single wall kitchen layout in the image above employs a clean, uncluttered ambiance accentuated by the materials and forms used. The white and black checkered vinyl tile flooring, industrial pipe drawer handles, large farmhouse sink with wrought-iron faucet and french window aesthetic for the glass overhead cabinets add to the space's clean-cut straight lines and edges. The single wall kitchen layout is so popular that many new homes with open floor plans use one wall kitchen designs with an island for extra counter space.

Example 3: Single Wall Kitchen Floor Plan
The kitchen triangle is one of the simplest ways to understand kitchen design. The cook can move between the refrigerator, stove, and sink in a three-point, non-intersecting fashion with a single wall kitchen floor plan. Is it possible to get any more basic than this? You can; it turns out. What about a dense cluster of those basic services, where the cook has everything at their fingertips, and nothing is too far away to walk to? This is the idea behind the Single wall kitchen floor plan. The cabinets or the countertops and major work services are arranged along one wall in a one-wall kitchen layout.

1.2 Gallery Kitchen Floor Plans
The gallery kitchen layout is best for a big house with a lot of free space that can become a separate kitchen. It features a long and narrow layout with appliances and cooking areas on both sides. Airplanes and ships also use the gallery kitchen layout because it is efficient. EdrawMax gives you free gallery kitchen templates to create a kitchen design for large spaces with multiple working areas. With these templates, you can design a clean kitchen layout with lots of storage and easy accessibility.
Example 4: Gallery Kitchen Floor Plan
A gallery kitchen floor plan (also known as a corridor kitchen layout) features a three to five-foot corridor or walkway between two parallel walls or runs of cabinetry. Due to the small size of its predecessor, a compact kitchenette area or "gallery" found on a nautical vessel or ship is commonly designed for a one-person cook. The Gallery kitchen floor plan typically has two workstations that face each other: one wall with cooking components and the opposite wall with prepping/cleaning fixtures.

Example 5: Galley Kitchen Layout
A gallery kitchen layout is ideal for both your remodelling needs and your future cooking needs. Even though galley kitchens are typically used in small kitchens, you may want to consider installing one in a larger space because it works so well. A Gallery kitchen layout is a long, narrow kitchen design that includes services on one or both sides. A galley kitchen has an aisle running down the centre. The galley kitchen can sometimes end at one end or be a pass-through kitchen. Appliances such as refrigerators, sinks, cabinetry, and other functional items can be interspersed among the countertops.

Example 6: Galley Kitchen Plan
A gallery kitchen design features a long, narrow kitchen with base cabinets, wall cabinets, counters, or other services on one or both sides of a central walkway. A galley is sometimes referred to as a corridor kitchen because its main traffic lane is a long, narrow aisle. Because Gallery kitchen plans are small, they are less expensive to build or remodel than other kitchen layouts. Galley kitchens are also more ergonomic than different kitchen design layouts because key services are clustered around each other. You should avoid walking toward or reaching for items between the refrigerator, stove/oven, and sink.

1.3 L-Shaped Kitchen Floor Plans
With free templates from EdrawMax, you can create a L-shaped kitchen floor plan for smaller spaces with flexible working areas. The L-shaped kitchen floor plan is best when you have free space between two adjacent walls shaped like an L. It is similar to a single-wall layout with the slight difference in arranging the appliances, cooking area, and countertops next to two adjacent walls instead of a single wall. It is the most efficient layout for open kitchens.
Example 7: L-Shaped Kitchen Floor Plan
When designing a functional kitchen, keep the 'working triangle' in mind, the distance between your sink, stove, and refrigerator. Being two sides of a triangle, to start with, an I-shaped kitchen floor plan lends itself perfectly to this triangular tip. An L-shaped layout is best suited for small and medium-sized spaces that adhere to the work triangle efficiency guideline of spacing workstations no more than 1200mm apart. However, an I-shaped kitchen floor plan isn't just about rules; it's also about how the space feels and inspires you to create delicious food. This collection includes cabinet placement ideas, shelving designs, statement backsplashes, eating areas, and other design elements.

Example 8: L-Shaped Kitchen Plan
As the name implies, an L-shaped kitchen plan is made up of two adjacent walls and runs of cabinetry, which are often referred to as the "legs" of the L. The length of the L's legs can vary depending on the available space, and the shape itself is suitable for both large and small kitchens. Depending on the overall size of your L-shaped kitchen design, a kitchen island can be added to expand storage and create additional countertop space. Adding an island to the space, on the other hand, necessitates more space to accommodate walkways around the island.

Example 9: L-Shaped Kitchen Layout
For a good reason, the L-shaped kitchen plan layout is one of the most popular and classic layouts. It is a highly adaptable design that can be adapted to a wide range of kitchen sizes and styles. Furthermore, in practical and efficient workflow, an L-shaped kitchen plan layout is one of the most ergonomically correct kitchen designs. While the average kitchen size has increased over the last few decades, most kitchens cannot accommodate the multiple islands, peninsulas, and acres of countertop space seen in lifestyle magazines and remodeling reality shows. On the other hand, an L layout can fit perfectly into a 10 x 10-foot kitchen, which is still the standard for estimating the costs of cabinets and countertops.

1.4 U-Shaped Kitchen Floor Plans
You can design an open kitchen layout with a door or a cased opening with a U-shaped kitchen template. These layouts feature the cooking areas, countertops, cabinets, and kitchen appliances on the three walls of your kitchen. If you have a big family and enough space for a large kitchen, this layout is best for you. A U-shaped kitchen provides flexible work zones with well-organized counters and cabinets. You also get lots of free space on the counters, and the kitchen is spacious enough for people to move freely.
Example 10: U-Shaped Kitchen Layout
A U-shaped kitchen layout is a continuous kitchen layout in which cabinetry and fixtures are located along three adjacent walls in a U-shape arrangement. U-shaped kitchen layouts are versatile in lengths and depths, and they frequently include central island counters for additional workspace and table surfaces. Minimum main width of 5' (1.53 m) is required for use, but it is recommended that this zone be expanded to between 6'-8' (1.8-2.4 m) to allow for adequate access and movement space for multiple people. U-Shape Kitchens come in widths ranging from 9' to 12' (2.7-3.7 m) and depths that can be customized. U-shaped kitchens should have a total area of about 107 ft2 (10 m2).
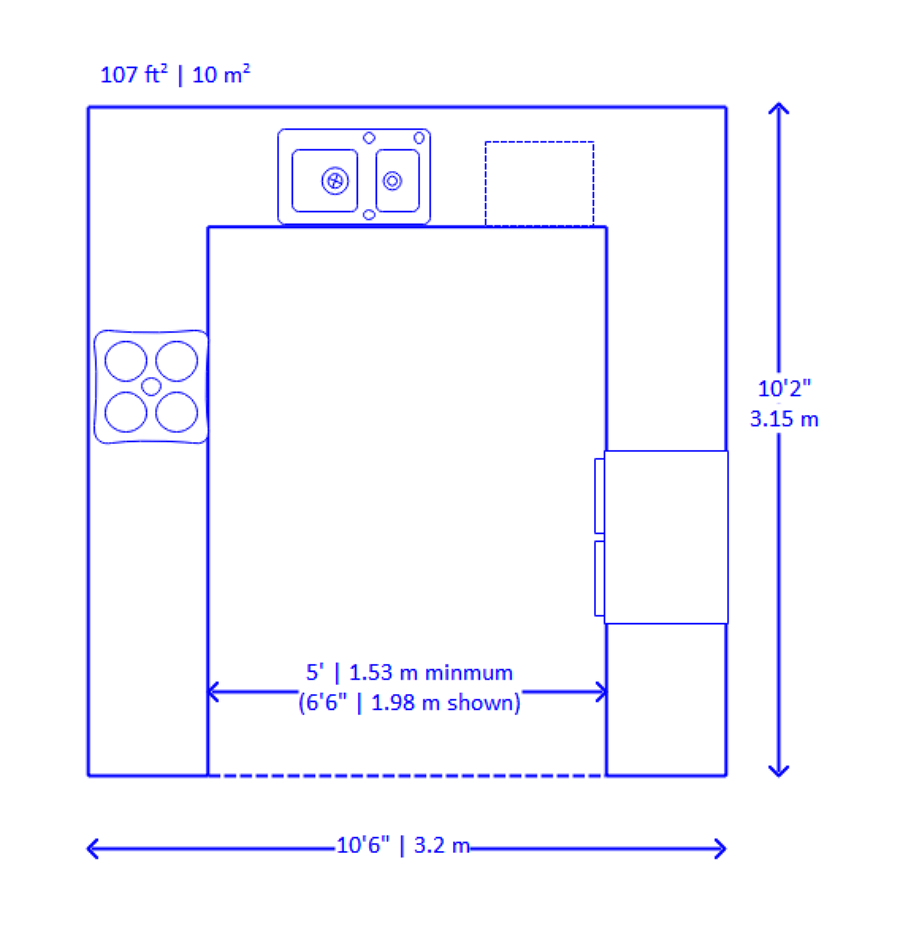
Example 11: U-Shaped Kitchen Plan
A U-shaped kitchen plan is a kitchen layout in which cabinetry and fixtures are placed along three adjacent walls. U-shaped kitchen plans are versatile and are frequently combined with a kitchen table or a central island. U-Shape Kitchens must have a minimum major clearance of 5' | 1.53 m, but it is recommended that this zone be expanded to between 6'-8' | 1.8-2.4 m to allow for adequate access and movement space for multiple people. U-Shape Kitchens should have an approximate area of 107 ft2 | 10 m2. The widths of typical U-Shape Kitchen layouts range from 9'-12' | 2.7-3.7 m, with depths varying as needed.

Example 12: U-Shaped Kitchen Layout
A U-shaped kitchen layout is a popular design that includes built-in cabinetry, countertops, and all the appliances on three sides, with a fourth side, left open, or a cased opening or entry door. U-shaped kitchen layouts are frequently outfitted with a freestanding island or seating in larger spaces with enough width. A peninsula can be attached to one side in smaller kitchens to provide seating and extra counter space while leaving a clear path in and out of the kitchen. Smaller U-shaped kitchens may be built into three walls of a dedicated room, with a door or cased opening on the other wall.
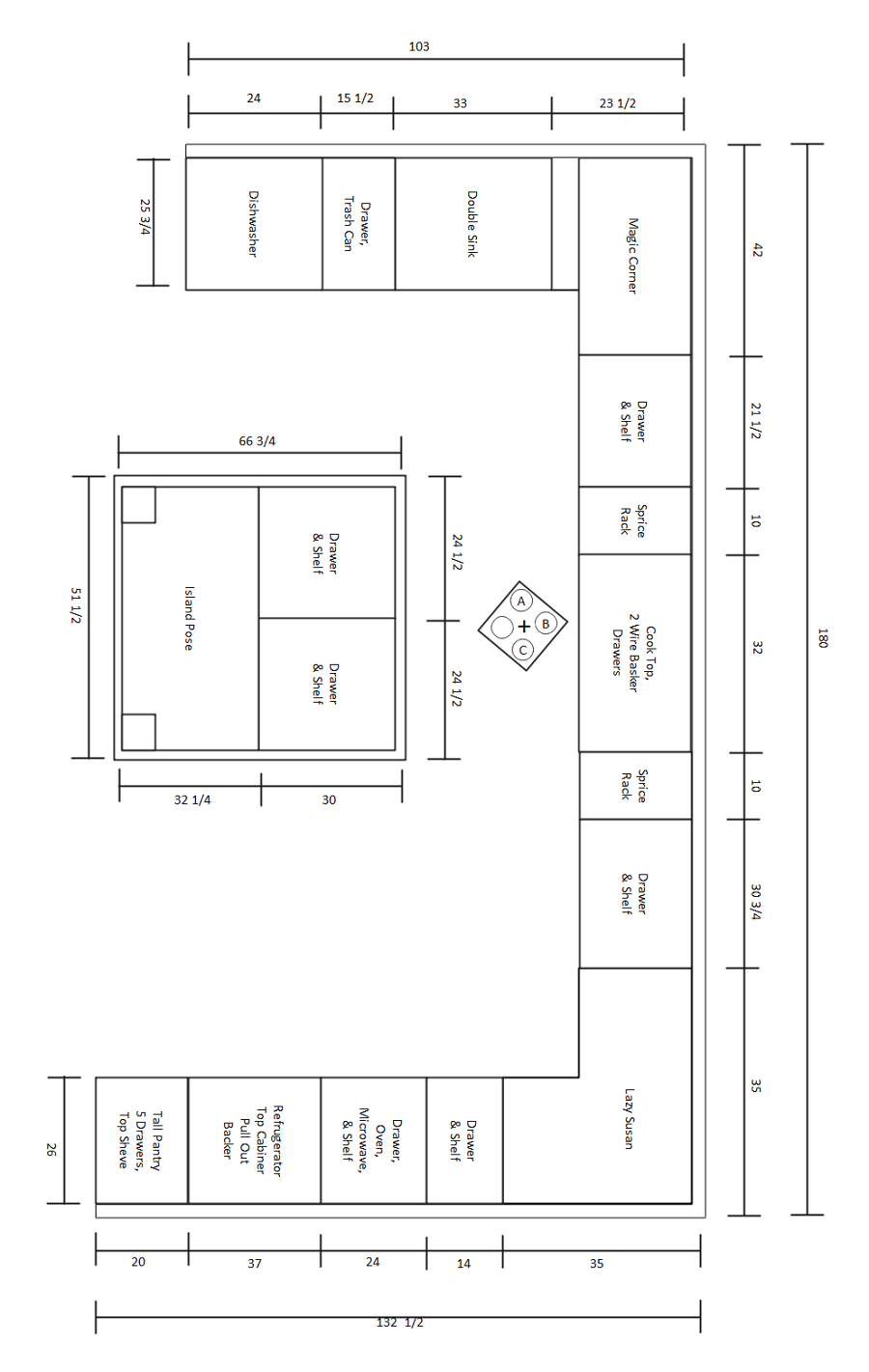
1.5 Island Kitchen Floor Plans
An island kitchen is a separate piece of furniture that goes over any unused floor space in your kitchen and gives you more working area. It helps you add more storage cabinets and counter areas without renovating your kitchen. You can place an island kitchen in the middle to complement your existing kitchen design. EdrawMax gives you free island kitchen templates to design a layout with seating options and extra storage for utensils and small appliances.
Example 13: Simple Island Kitchen Plan
This simple island kitchen design includes extra space for meal preparation, cooking, gathering for casual meals or coffee breaks, and even additional storage. Aside from its many practical applications, the island can also be used as a decorative focal point in the room. A simple island kitchen plan opens up a world of kitchen use possibilities. The island could be outfitted with appliances and used as a cooking area. To be useful, a kitchen island should be at least 4 feet long and 2 feet wide, but preferably larger. We recommend a mobile butcher block station or a simple table if you have a small kitchen with limited space.
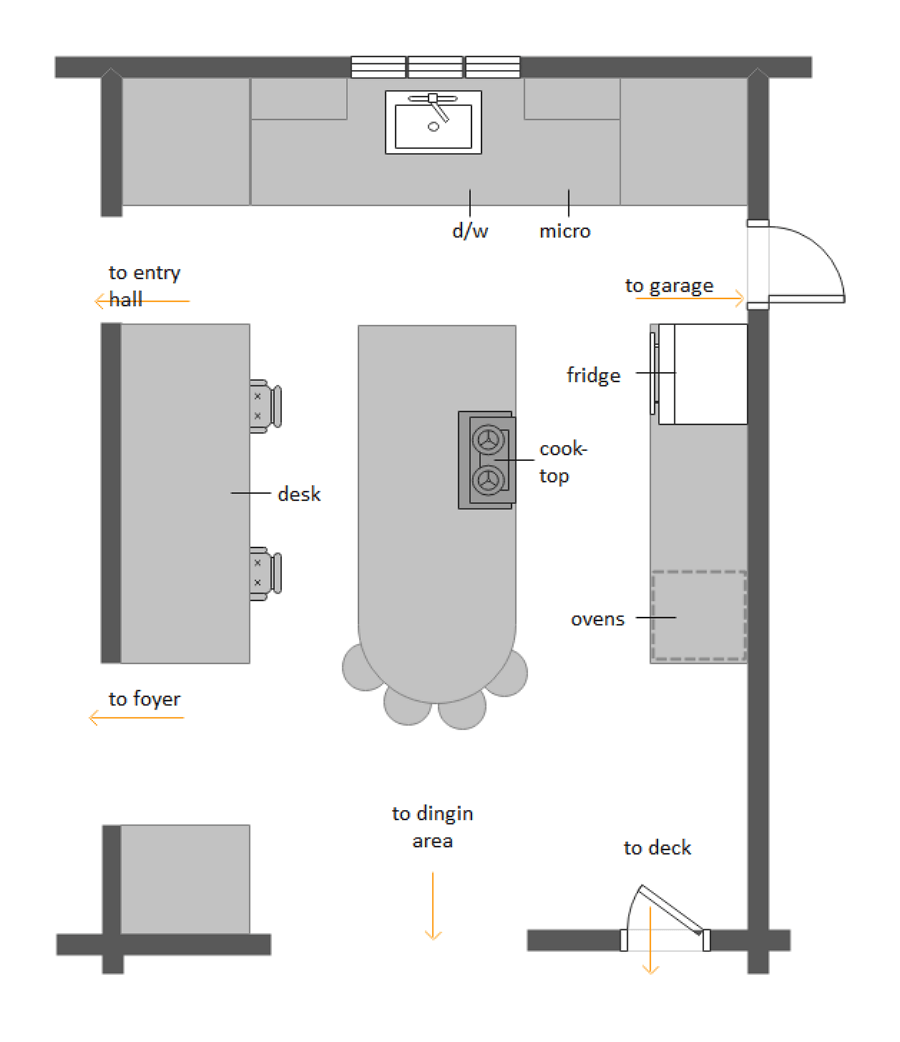
Example 14: Kitchen with Island Floor Plan
This kitchen with an island floor plan is intended for two cooks. There is an extra dishwasher near the range in the Kitchen, ovens for the oven trays and pots and pans, and other dishwasher for the tableware. For privacy, one section of one of the islands shown in the Kitchen with an Island floor plan is raised to bar height. In most kitchens with islands, either the sink or the cooktop must be on the island to ensure an uninterrupted flow between the refrigerator, sink, and cooktop. The fridge, sink, and cooktop must be arranged in a galley configuration or an L shape, with the sink and cooktop on one side and the refrigerator near the corner

Example 15: Small Kitchen with Island Plan
This small kitchen with an island floor plan is best suited to L-shaped kitchens at least 10x10 feet in size and open to another area. You can improve the functionality of your kitchen by adding a cooktop or sink to the island. Outfit the island with bar stools for seating to create a space for casual dining. This Small kitchen with an island floor plan includes a central island. A built-in island also allows you to add a lot of storage space. Use drawers and open storage within the island to increase the kitchen's storage capacity, leaving long runs of counter space for easy prep.
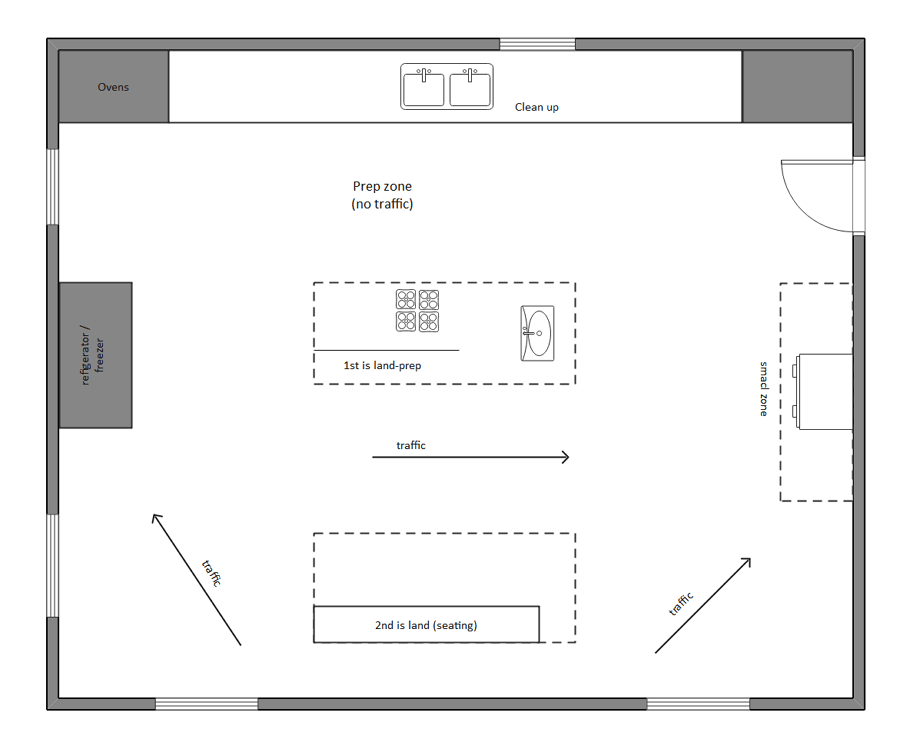
1.6 G-Shaped Kitchen Floor Plans
A G-shaped kitchen design is similar to a U-shaped one, except it gives you extra counter space for dining. The layout of a G-shaped kitchen resembles the letter G with three complete sides and a half-fourth side. With free kitchen templates on EdrawMax Online, you can create a kitchen layout with space for wall cabinets, an extra counter, and a peninsula. These layouts give you various design options to create an efficient work triangle.
Example 16: G-Shaped Kitchen Plan
A G-shaped kitchen plan has four sides that look like the letter 'G.' It's similar to U-shaped kitchens, except a fourth dimension (the jut or peninsula) that adds extra countertop or dining space. The G-shaped kitchen plan is the most efficient because it has everything a great kitchen requires, such as flexibility and plenty of storage space! G-shaped kitchens work well in kitchens attached to open-plan living areas, letting you stay in touch with your family or guests while cooking! Between the four legs of a G-shaped kitchen, you'll have a lot of storage space and countertop surface area.
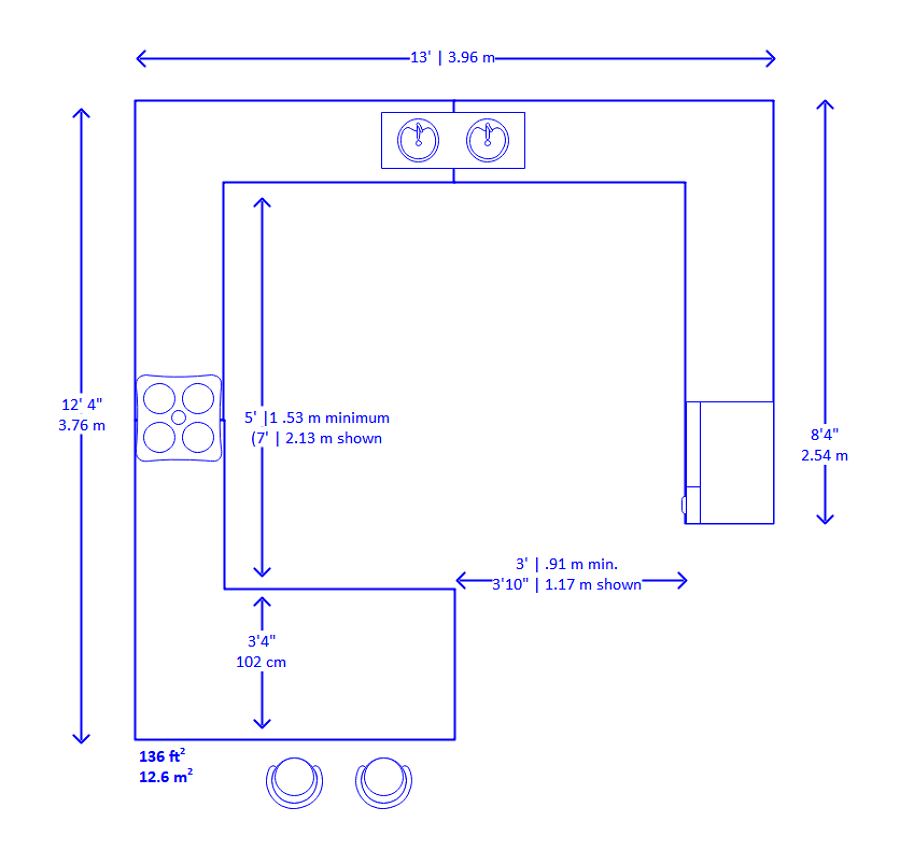
Example 17: G-Shaped Kitchen Layout
A G-shaped kitchen layout can be extremely useful for those who want to maximize their floorplan. With all the worktops on all four sides, you can make the most of your available space when cooking and entertaining. If you utilize the peninsula as a breakfast bar, you can also create a great social space. When entertaining, you could invite your guests into the kitchen and share a glass of wine while you cook. With this G-shaped kitchen layout, your children could do their homework while you prepare an evening meal. G-shaped kitchens also provide additional storage space. Whether you add kitchen accessories such as a wine refrigerator or incorporate more cabinet space, there are endless possibilities for adaptability.
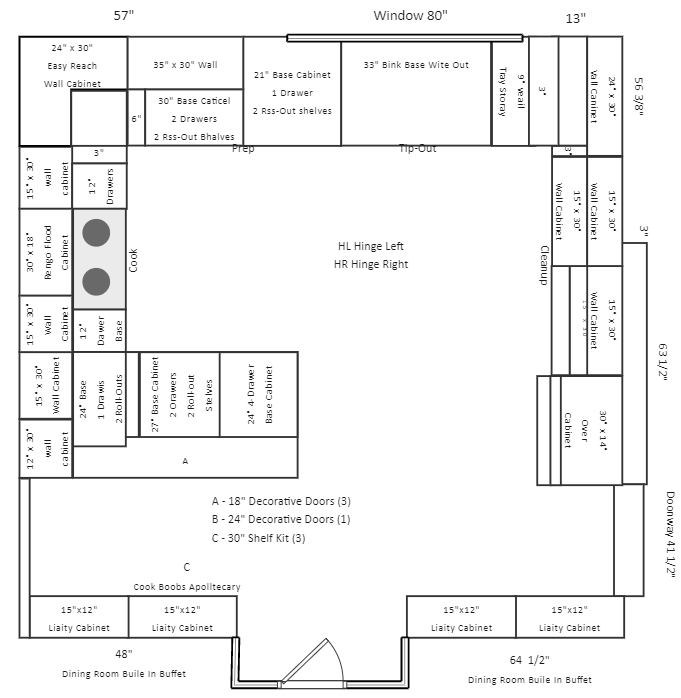
Example 18: G-Shaped Kitchen Floor Plan
The G-shaped kitchen floor plan is an extension of the popular U-Shaped Kitchen layout. The layout consists of three storage walls with an additional peninsula wall that creates a fourth storage wall or area within the kitchen. The G-shaped kitchen floor plan comes from its cabinetry and countertop configuration, which resembles the letter "G" in the alphabet. Like the U-Shape kitchen, the G-shape kitchen provides an abundance of countertop surface and cabinetry storage, making it ideal for creating preparation, cooking, and clean-up stations within the kitchen design.
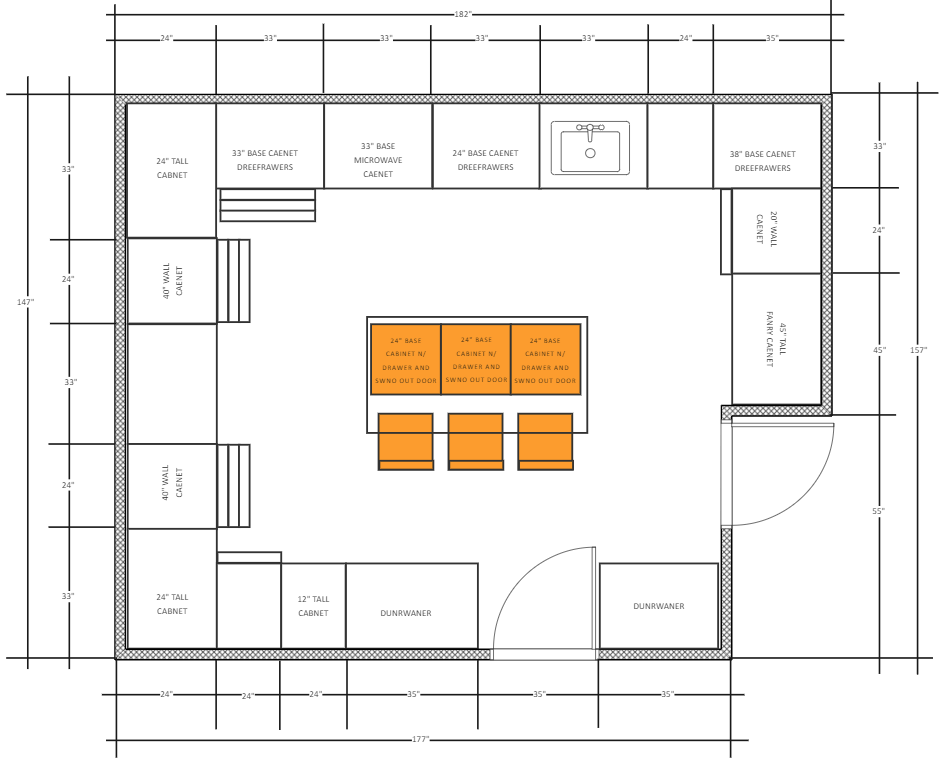
1.7 Basic Kitchen Floor Plans
The shape formed by the placement of the countertop, primary appliances, and storage rooms is known as the kitchen layout. The layout and floor design establish the major work triangle in the kitchen, which is the path you take when making a meal from the refrigerator to the sink to the stove. Kitchen layouts are often classified into six groups. Now you can plan your kitchen online with EdrawMax and receive planning suggestions and discounts, save your kitchen design, and share your online kitchen planning with friends.
Example 19: 10x10 Kitchen Layout
The following kitchen layout shows the peninsula kitchen type. The peninsula kitchen type layout below shows the individual spacing for refrigerator, oven, pantry, washing sink, dishware, and more. The peninsula is related to the island kitchen and incorporates a counter that juts out from a wall or cabinetry. This is a great solution that offers the benefits of a kitchen island where space does not allow for an independent island to be installed. EdrawMax has a bunch of free kitchen layout templates that help create great-looking kitchen layouts for your construction-related projects. With EdrawMax, you can also export the kitchen layout into multiple formats.
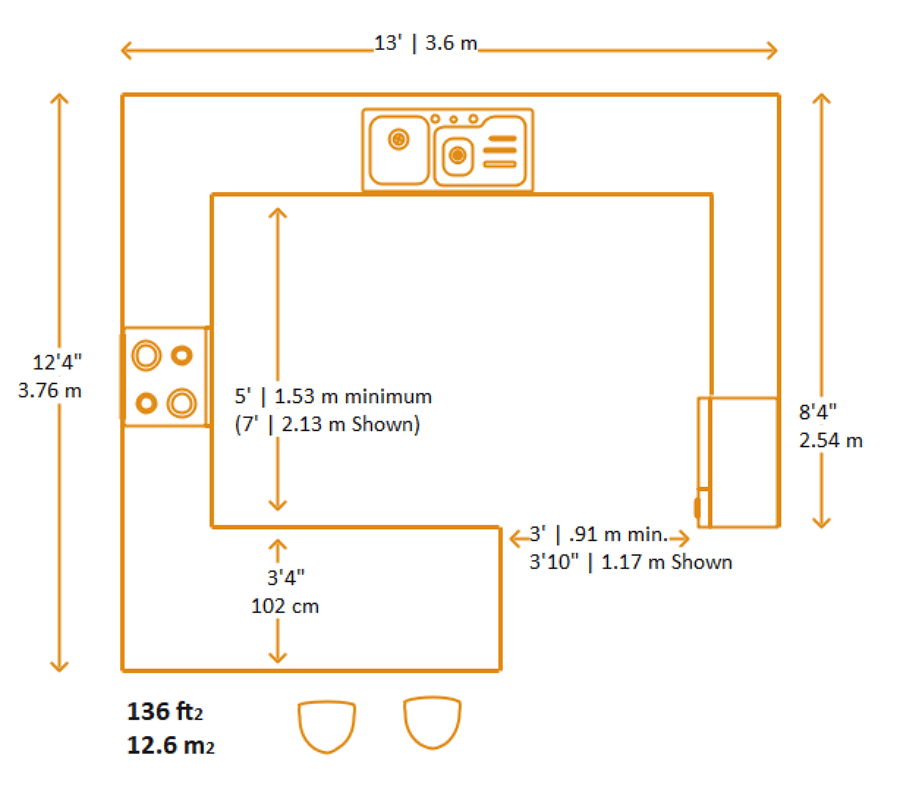
Example 20: Kitchen Layout Example
The following kitchen layout shows the island kitchen type. It should be noted here that the island kitchen design type can incorporate a cooking surface, prep bowl, and bar or wine fridge. It can also be used simply as a preparation area or enjoying family meals. The island kitchen layout below shows the individual spacing for refrigerator, oven, pantry, washing sink, dishware, and more. As per the kitchen layout, you can utilize the island as both a work and a social area where family and friends can interact while meals are being prepared. This is a great way of increasing the communication between the family members.
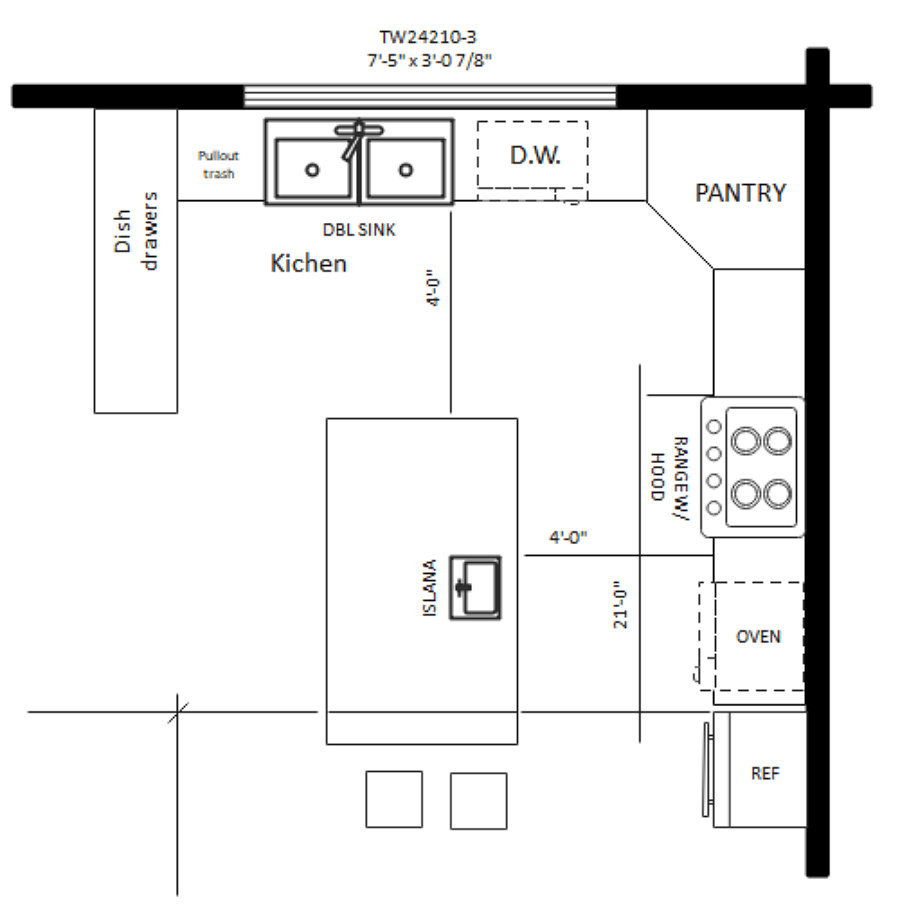
Example 21: Kitchen Floor Plan
This kitchen floor plan necessitates strategic planning to ensure optimal operational efficiency. A cafe's foodservice designation can mean different things to different people, so we will assume this represents a very small restaurant-type operation that offers a limited food menu to customers and may or may not provide a coffee shop-type atmosphere with associated offerings. A successful kitchen has specific components organized in a particular pattern to maximize performance and efficiency. Furthermore, according to their Cafe Kitchen Floor Plan, some restaurants may arrange their kitchen in a specific way to match the concept or design of their establishment.
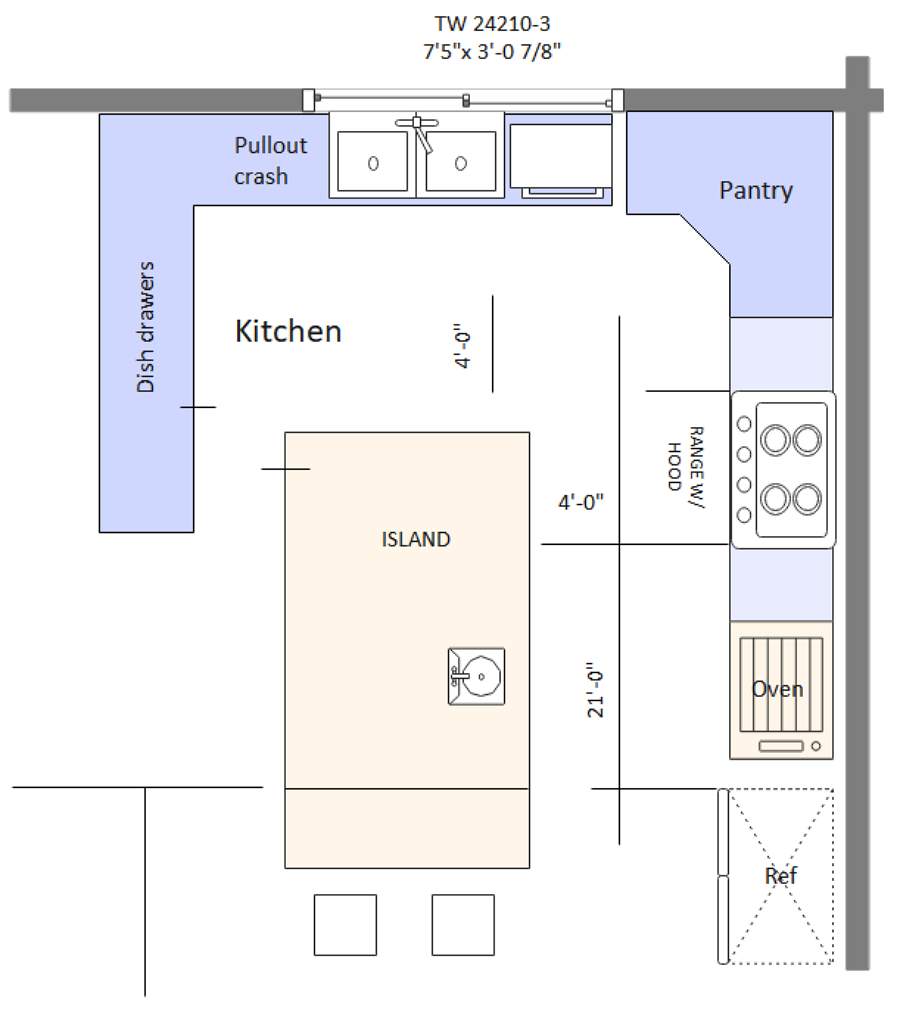
2. How to Use Kitchen Floor Plan Templates
There are two methods of using kitchen floor plan templates to create a perfect kitchen floor plan. The first method lets you develop a kitchen floor plan after downloading the template and the EdrawMax diagramming software on your computer. The other method is editing online, and use templates from Template Community, check the details below. Or learn more details of kitchen floor plan guide.
2.1 Make Kitchen Floor Plan from Desktop
There are two methods of using a kitchen template to design a perfect kitchen layout. The first method lets you develop a kitchen floor plan after downloading the template and the EdrawMax diagramming software on your computer. Following is the guide for the first method on how to use kitchen templates.
Step1 Install EdrawMax
You can edit the templates directly from this page. First of all, when your mouse click to the templates on this page, you can download the EdrawMax easily, or you can download EdrawMax here.

Step2 Download the Template
After installing EdrawMax, you can go and download the template by clicking on the bottom right corner or look for a template in the EdrawMax library without going online in desktop.

Step3 Open the Template
After downloading the template, you can double click to open it in EdrawMax diagramming software, or you can open EdrawMax beforehand and navigate to the template to open it. Every kitchen floor plan diagram is incomplete without symbols. Head to the 'Symbols' section and click on the 'Kitchen' and 'Alarm and Access Control' to import important evacuation-related symbols. Learn more kitchen floor plan symbols and find symbols you want here.
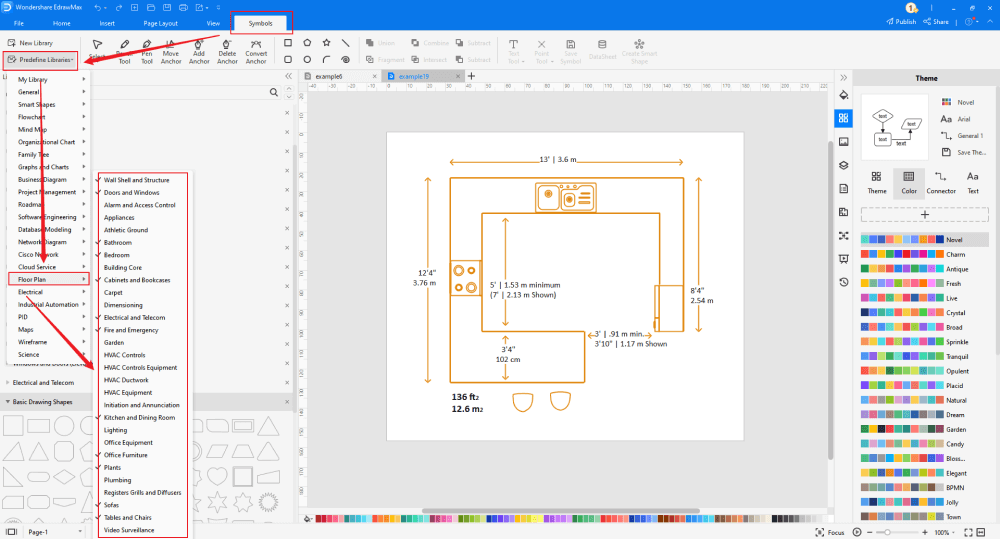
Step4 Customize the Kitchen Template
After opening it, the next step is to customize and edit the kitchen template. EdrawMax gives you various unique diagramming tools that help you edit the template any way you want. You can change the color and the font liner of the template. You can edit the layout and include various elements such as furniture, windows, and doors, sink, cabinets using kitchen floor plan symbols from the EdrawMax symbol library. EdrawMax features a comprehensive library with 26000+ professional symbols that you can use for free with an easy drag and drop.
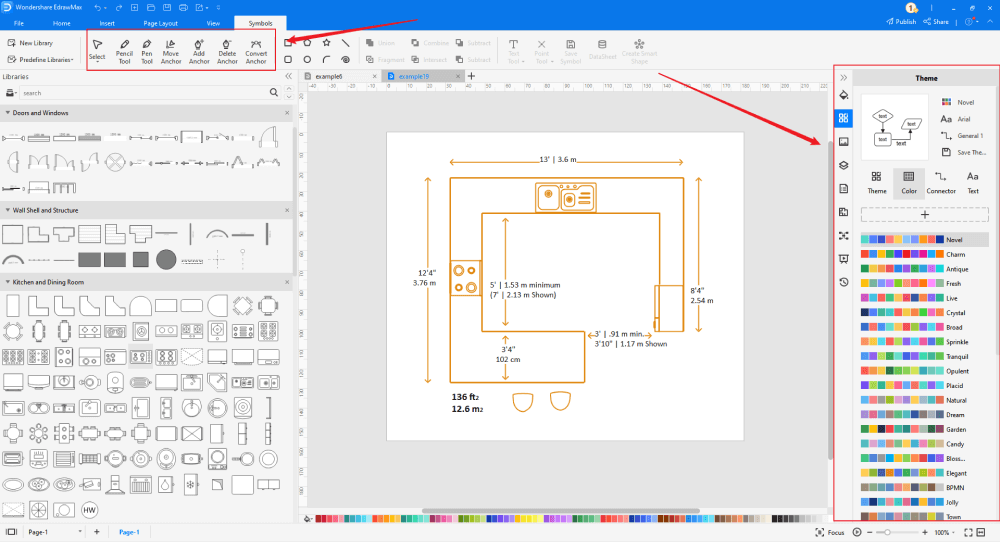
Step5 Save or Export
After you customize the kitchen template and complete your kitchen floor plan, the next step is to save or export your drawing. EdrawMax supports various document formats, which means you can export your drawing in any format you want, such as Microsoft Office, pdf, graphics, HTML, Visio, and many others. Export your drawing by going to the File option in the top menu bar and clicking on export. After that, select the document format and click ok. You can also share your drawing on social media or print it directly from EdrawMax. EdrawMax also gives you a presentation mode that you can use to show your drawing to others or your team members.

2.2 Make Kitchen Floor Plan Online
Just click the right bottom corner to choose 'duplicate' template online, then you can go to the online EdrawMax template community. You can head to the fire escape plan template page, and learn more or use directly.
Step1 Click to Duplicate Online
Just click the right bottom corner to choose 'duplicate' template online, then you can go to the online EdrawMax template community. You can head to the fire escape plan template page, and learn more or use directly.

Step2 Search for More Templates
To search for more templates, go to the EdrawMax template community and search for the template you want. You can scroll down or search with the full name of the kitchen template to get it quickly.
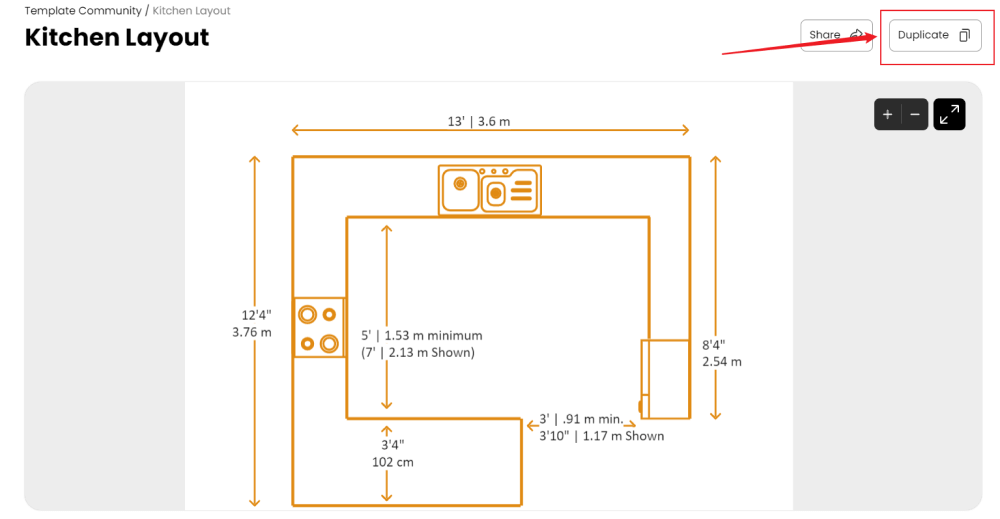
Step3 Open the Template
Open the template you want to customize and click on the duplicate option. After clicking, the template will open with EdrawMax Online. Every kitchen floor plan diagram is incomplete without symbols. Head to the 'Symbols' section and click on the 'Kitchen' and 'Alarm and Access Control' to import important evacuation-related symbols. Learn more kitchen floor plan symbols and find symbols you want here.

Step4 Cusromize the template
Customize and edit the kitchen template after clicking on the duplicate option and getting the drawing canvas with the template you selected. EdrawMax features unique diagramming tools that help you customize the template and make whatever changes you want. You can change the color and the font liner of the template. You can edit the layout and include various elements such as furniture, windows, and doors, sink, cabinets using bedroom floor plan symbols from the EdrawMax symbol library. EdrawMax also features a comprehensive library with 26000+ professional symbols that you can use for free with an easy drag and drop.
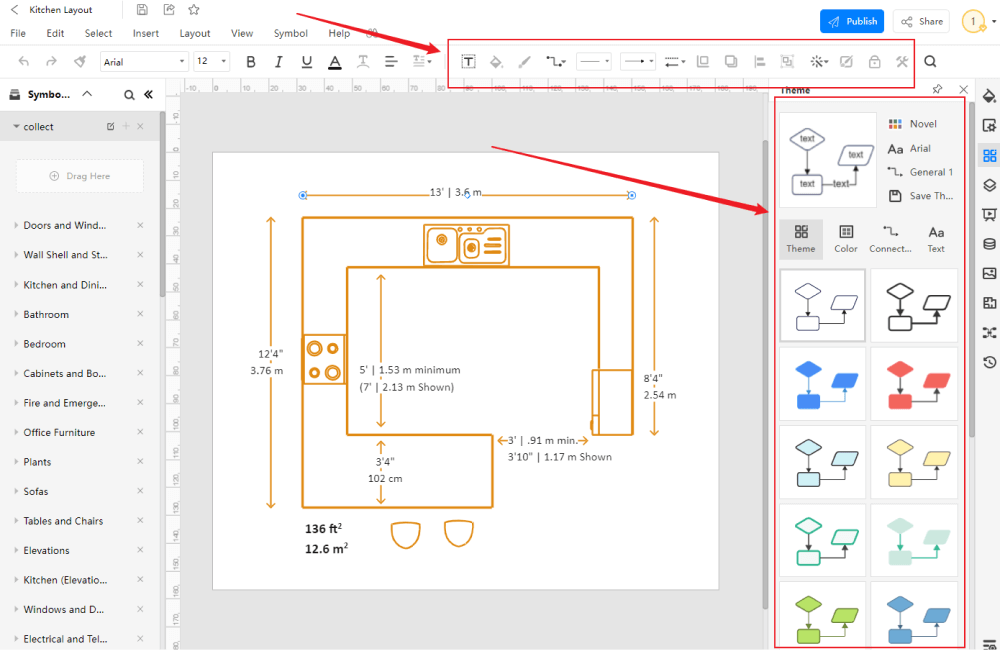
Step5 Save or export
After your kitchen floor plan is complete, the next step is to save or export your drawing. EdrawMax gives you the same features as the EdrawMax diagramming software. It also supports multiple document formats so that you can export your drawing in any format. You can save and share your document in pdf, graphics, HTML, Visio, Microsoft Excel, and other popular formats. Click on the file menu and go to export. Click the format you want and enter. EdrawMax features a presentation mode and allows you to share your drawing on social media. Or you can "Publish" your kitchen floor plan in the template community.
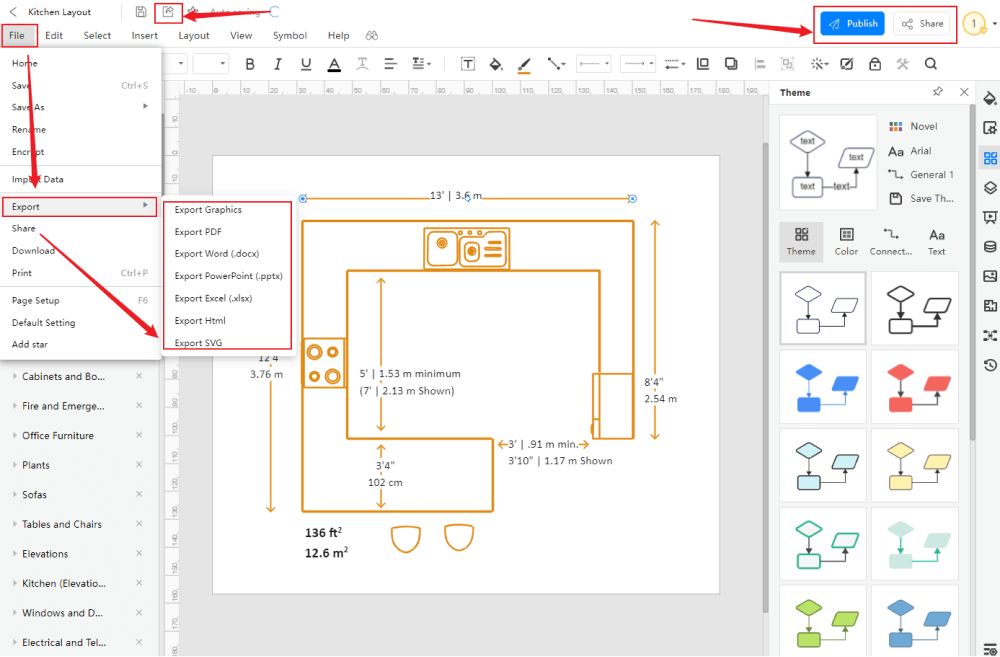
3.Free Kitchen Floor Plan Software
EdrawMax is the best free kitchen floor plan software that comes with a wide collection of professional templates that you can get and customize for free. Using a kitchen template to develop a kitchen floor plan makes your job much easier and helps save your time. Every kitchen floor plan is different, and you need many specific symbols to depict its elements. The EdrawMax template community provides easily editable templates with the correct floor plan layout. The symbol library gives you more than 26000 unique symbols in your diagram. Professionals prefer EdrawMax for its clean user interface and best team collaboration features. EdrawMax is everyone's first choice because
- EdrawMax comes with free kitchen floor plan examples & templates that are 100 percent customizable and editable.
- With the present built-in option, you can easily share the kitchen floor plan with your team and see the live revisions made by your team.
- EdrawMax has a strong community of 25 million users who update the template community with their creative projects.
- EdrawMax is considered the best free kitchen floor plan software for beginners and professionals because of the user-friendly dashboard and easy drag-and-drop feature.
- It supports to export and import files into multiple formats, including MS Office, Graphics, PDF, HTML, Visio, and more.
- All of your kitchen floor plan designs are encrypted to the highest level of security. So, you do not have to worry about losing your creative designs.
4. Final Thoughts
Easily create a kitchen floor plan for your house with pre-drawn kitchen templates. Kitchen templates depict the key components of a kitchen floor plan using vector symbols. A proper kitchen plan makes it easier for you to explain the kitchen layout you want to the designer or architect. When creating a kitchen floor plan, design a work triangle and leave enough space to move freely.
Add the plumbing equipment and sink first and then move to countertops and cooking stoves. Always use space-effective vertical cabinets. EdrawMax gives you free kitchen templates to make your kitchen floor plan. You can customize these templates and add symbols using a simple drag and drop. People prefer EdrawMax because it supports various documents formats.
5. Appendix
Space measurement is essential for creating a kitchen floor plan for your house. A kitchen should cover 15 percent of the space on a single floor of your house. The standard available space for a kitchen depends on the size of your house. In a house with an area of 2600 sq ft, your kitchen should at least be 280 sq ft. After determining the kitchen dimensions, the next step is to measure the aisle width. An aisle width between 44 to 50 inches is best for a family house kitchen.
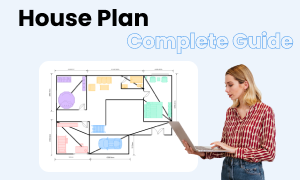
Kitchen Floor Plan Complete Guide
Check this complete guide to know everything about kitchen floor plan, like kitchen floor plan types, kitchen floor paln symbols, and how to make a kitchen floor plan.
You May Also Like
Evacuation Plan Examples & Templates
Examples
Seating Chart Examples & Templates
Examples
Office Layout Examples & Templates
Examples
HVAC Plan Examples & Templates
Examples
Landscape Plan Examples & Templates
Examples





