How to Draw an Elevation in Word
Edraw Content Team
Do You Want to Make Your Elevation Plan?
EdrawMax specializes in diagramming and visualizing. Learn from this article to know everything about elevation plan symbols, and how to make your elevation plan. Just try it free now!
In the architecture industry, the term 'elevation' refers to an orthographic representation of the exterior sides of any building. In some cases, we use elevation plans to illustrate the interior. An elevation plan depicts the orthographic representation of a building's exterior and interior parts. Creating an elevation plan gives you a real-life representation of your building or any interior room, like the kitchen, bathroom, or bedroom.
In this guide to understanding elevation plans, we will talk about how to create an elevation plan in Word, what are some of the basic elevation plan symbols that most architects use, and how to draw an elevation plan using the free templates and symbols provided by EdrawMax. However, before we go ahead and learn how to draw an elevation plan in Word, you must understand that every elevation drawing will be different from one another. For instance, the elevation drawing of the residential kitchen will differ from the elevation drawing of the restaurant's kitchen area. In this elevation plan guide, we have created the steps keeping the most generic plans in mind. These steps can later be modified or updated as per the requirement.
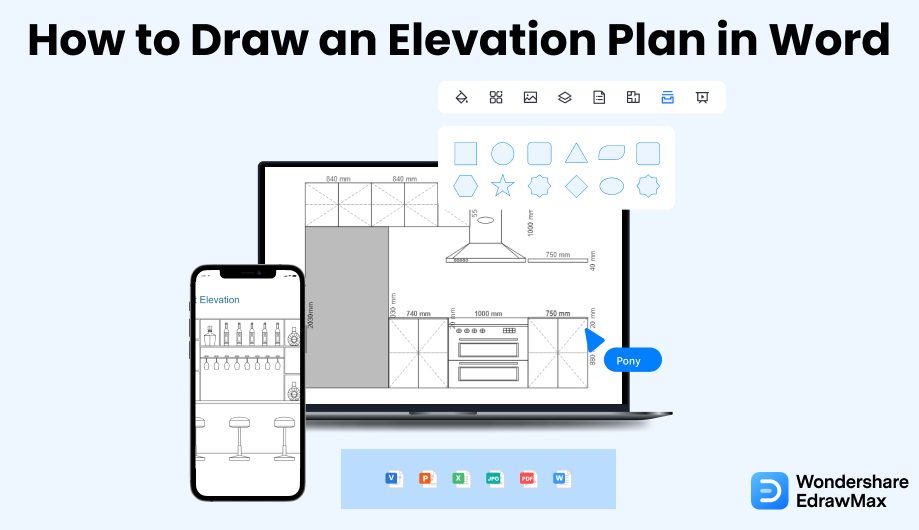
1. How to Create an Elevation Plan in Word
There are two ways to create an elevation plan -- the first is drawing the elevation plan in Word, and another one is where you use a more effective tool to create a professional-looking elevation drawing. Before we learn how to draw an elevation plan in EdrawMax, let us understand how to create an elevation in MS Word.
- Do proper planning:
- Launch the application:
- Add the Shapes:
- Draw the Labels:
- Save and Print:
The house elevation plan allows you to get a side-wise view of the apartment. While creating a floor plan, you must make a thorough and proper plan before making one in reality. It reduces the chance of mistakes, and you can get an idea of the area beforehand. Consider the actual dimension of the area to generate a perfect result.
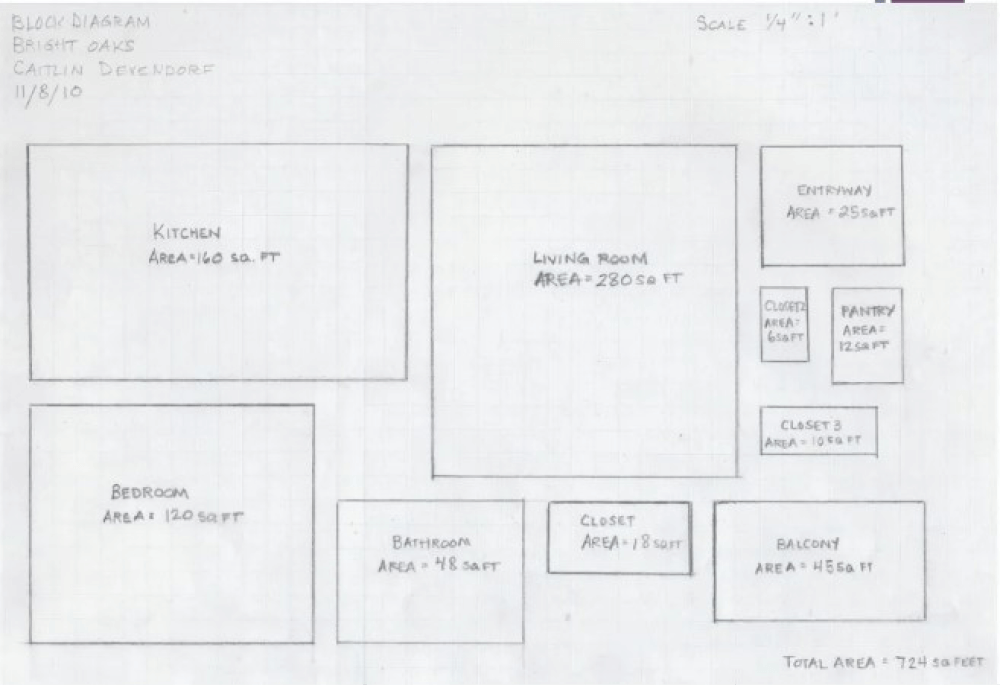
After completing the sketch of the apartment area, you can start making your elevation Word. You have to open the application and click on the page border option in the 'Design' tab. While making the walls, you can separately mark the inner and outer walls using lines of different thicknesses. You have to click on the 'Shapes' option present in the 'Insert' Tab for that.
Apart from the walls, you will also require to place doors, windows, toilets, kitchen, and furniture pieces. There are multiple shapes in the 'Insert' tab from where you can take any. If a suitable symbol is not there to represent a structure or an item, you may use a combination of more than one.
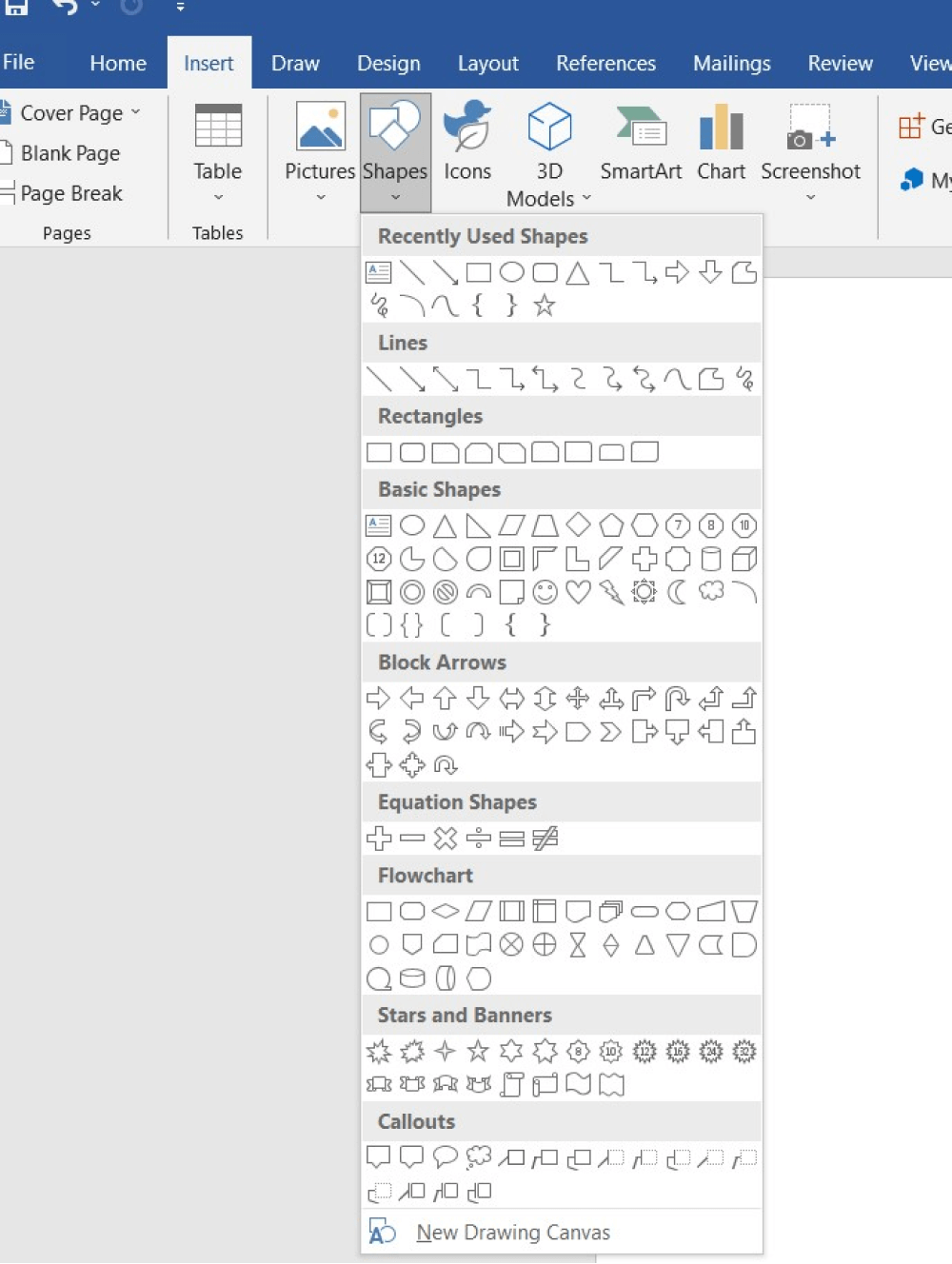
When you have finished designing the elevation Word, you should draw the labels and mark the pieces you have placed. Mention the area measurement of the apartment to keep it smoother for execution. You may also add comments on details regarding the elevation plan of the floor. Check your elevation plan and its components thoroughly before finalizing it.
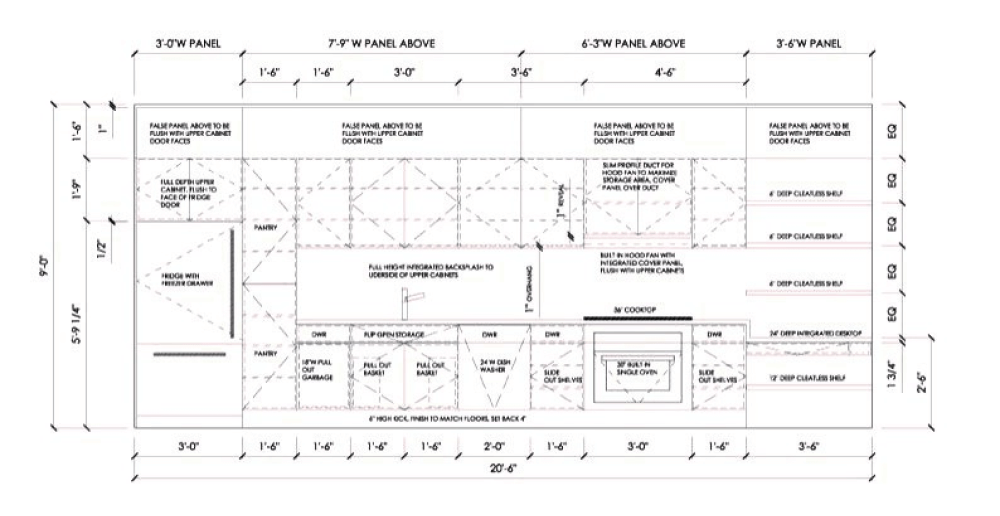
After you are satisfied with your elevation Word, you can save the file in .txt format. You can also print out the elevation plan to use in the future.
As you saw here, even though you get to create an elevation plan in Word, the design does not look professional as the software lacks in several areas. Now that you have seen the complicated steps of creating the elevation plan, let us show you how EdrawMax comes into the picture.
- Do proper planning;
- Launch the application;
- Add the Shapes;
- Draw the Labels;
- Save and Print.
2. How to Draw an Elevation Plan in EdrawMax
Step1 Open EdrawMax & Login
The very first step that you need to follow is to install EdrawMax in your system. Go to https://www.edrawsoft.com/edraw-max/ and download the elevation plan software, depending upon your system's technical specifications. You can download this free elevation plan software for your Windows PC or Linux system or even for macOS. If you are looking for remote collaboration, we will recommend using the online version of EdrawMax. After launching the tool, you can log in using your registered email address.

Step2 Template Selection
After logging in, go to the 'Template' section on the left of EdrawMax to access all the home plan templates. You will see hundreds of user-generated elevation plan templates in the template community panel. Click on any available templates and start customizing them as per your requirements. Since you are logged in, you can also access the elevation plan templates that you might have saved in your personalized cloud space.
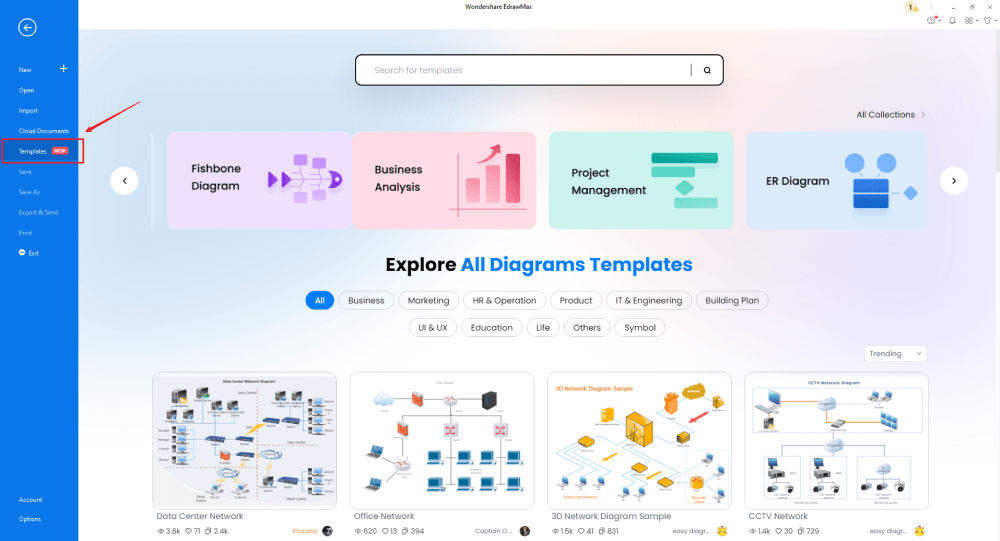
Step3 Create From Scratch
From the EdrawMax homepage, you will find the '+' sign that takes you right to the canvas board, from where you can start designing the elevation plan from scratch. Use your technical expertise and the tools offered by EdrawMax to create the elevation plan in Word and other formats.
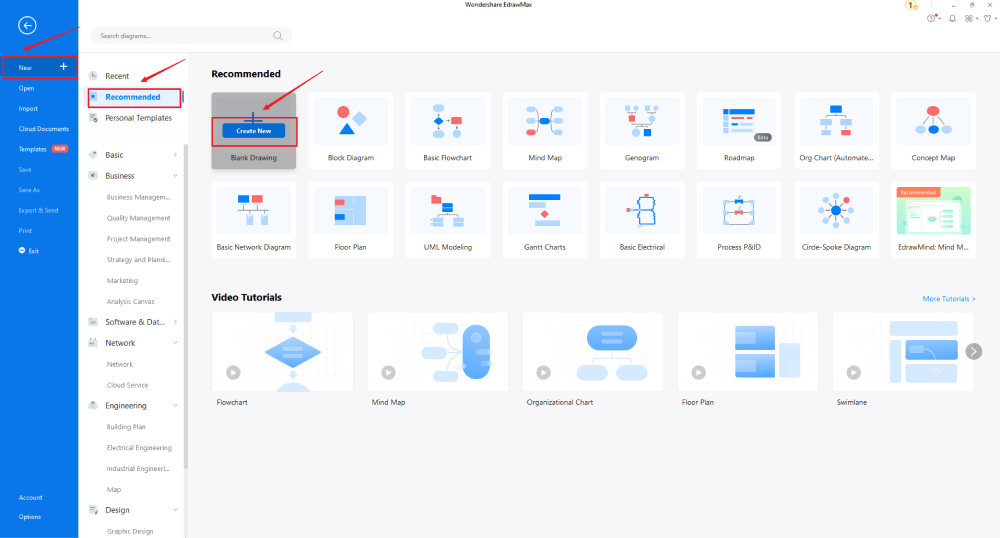
Step4 Select Symbols
In order to use the home plan symbols, you need to select the 'Symbols' tab from the toolbar. Click on 'Predefined Libraries'> 'Elevations,' and then select different types of elevation symbols. At EdrawMax, we have categorized elevation symbols into multiple categories, like Dining Room (Elevation), Elevation, Kitchen (Elevation), Lighting & Handbag (Elevation), Wardrobe, and Windows & Doors (Elevation).
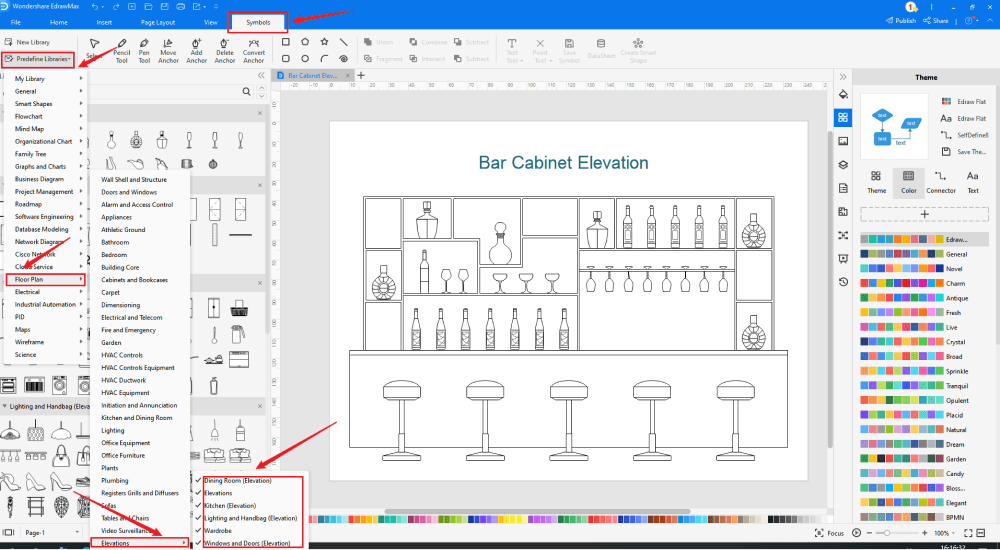
Step5 Add Components
After creating the outline, you can start adding the basic components of the elevation plan, like frame, bedside cabinet, L-table facet, lighting, top box, drawer, windows, doors, and more.
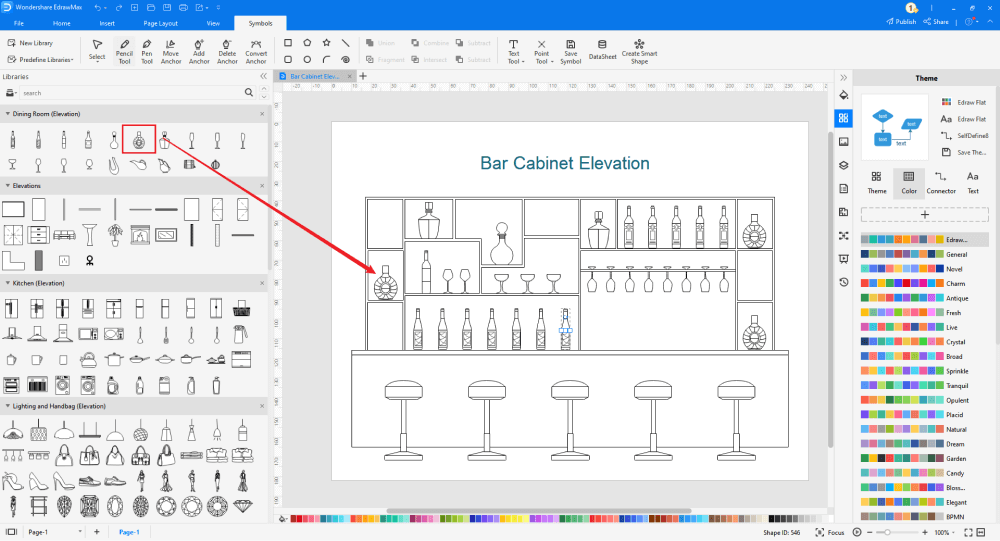
Step6 Export & Share
Once you are satisfied with your elevation plan, you can export it into multiple Microsoft formats, like Docs, XLSX, PPTX, and other graphics formats, like JPG, PNG, etc. EdrawMax also lets you share the file on the cloud as it easily integrates with Google Drive and DropBox.
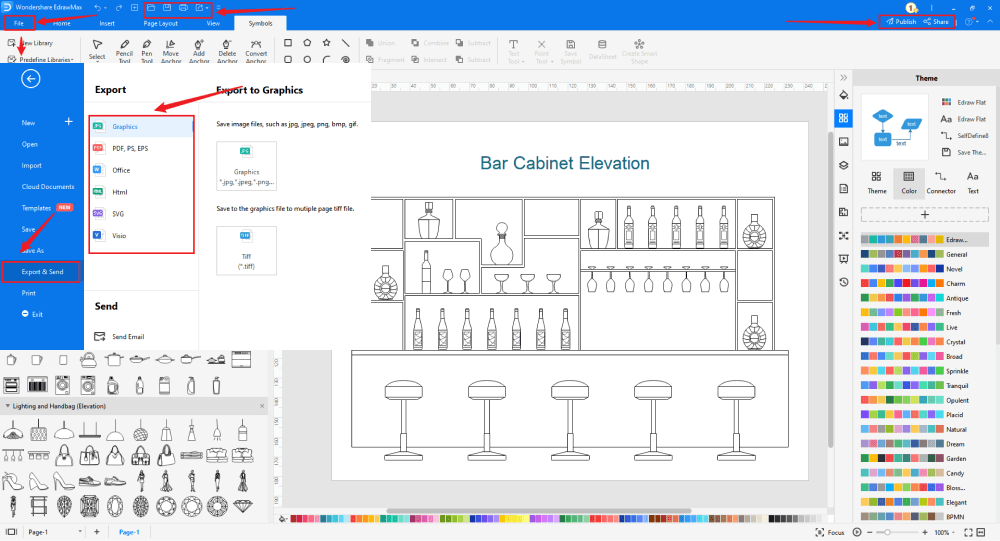
3. EdrawMax vs. MS Word
One of the most basic comparisons between EdrawMax and MS Word is that the latter is a word processing tool and lacks several features when it comes to drawing and designing. In addition to this, both the tools differ from one another on multiple levels, like:
- Elevation plans created on Word cannot be directly shared with your remote team. EdrawMax provides an instant remote team collaboration feature.
- MS Word is dependent upon third-party tools when it comes to creating and sharing complex elevation plans. EdrawMax has all the required features inside the dashboard that makes creating and sharing any diagram (over 280 different types of diagrams) extremely easier.
- MS Word is a costly tool and cannot be afforded by most students. EdrawMax offers a free version to all users.
EdrawMax includes a large number of symbol libraries. You may quickly build any type of diagram with over 26,000 vector-enabled symbols. If you can't locate the symbols you need, you can easily import some images/icons or build your own shape and save it as a symbol for later use. EdrawMax's vector-enabled elevation symbols can be readily enlarged, reshaped, recolored, and reformatted to meet your needs. Simply go to the 'Symbols' part of EdrawMax and select the 'Predefined Symbol' section from the top toolbar. Hundreds of symbol categories are accessible for you to utilize and incorporate into your elevation plan.
Moreover, EdrawMax features a large library of templates. We have more than 25 million registered users who have produced thorough Templates Community for each design. Simply go to the left panel's template section and type any template you're looking for into the search bar. It will bring up hundreds of pre-built templates that you may utilize right away to meet your needs.
Draw an Elevation Plan in Word:
-
MS Word is dependent upon third-party tools to access the designing and drawing.
-
MS Word does not have a collection of elevation plan templates.
-
MS Word is an offline tool dependent upon third-party applications, like Gmail or Outlook, to share the elevation plan designs.
Draw an Elevation Plan in EdrawMax:
-
With built-in templates, you can create the elevation plans in just a couple of minutes.
-
You do not have to worry about finding the relative symbols, there are over 26,000 symbols for every field and more resoucres to empower your design.
-
EdrawMax supports to export file into multiple formats, you can create an elevation plan in EdrawMax, and export as Word, PPT, Excel, and more to meet your needs.
4.Free Elevation Plan Software
Now that you have seen that drawing an elevation plan in Word format in EdrawMax is extremely easy and efficient. Some of the amazing features of this free elevation plan software are:
- EdrawMax comes with over 50,000 vector-enabled symbols that you can modify or rename at your convenience.
- In this free elevation plan software, you can create the building's floor plan to analyze and understand them from a different perspective.
- All the files exported from EdrawMax are completely robust in nature and are completely platform-independent.
- This free elevation plan software can create different building plans in one single dashboard, allowing you to have a better experience.
- EdrawMax is designed by professionals who know the importance of smart tools. These smart tools are provided in your canvas for automatic formatting. With these smart tools, you can easily arrange, rotate, group, and align many different objects.
5. Final Thoughts
Elevation drawings are a specific type of building plan used by builders to illustrate a building or portion of a building. An elevation is drawn from a vertical plane, looking straight onto a building facade or interior surface. You can create elevation plans in Word format using MS Word, but the design will lack in several areas. Instead of using costly tools, it is recommended to go along with EdrawMax to create and share elevation plans in Word and other formats. EdrawMax also lets you have online collaboration, which lets you have instant revisions in your designs. If you are looking for a tool where you can create an elevation plan in just a couple of minutes, then you should go along with EdrawMax.
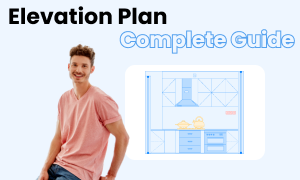
Elevation Plan Complete Guide
Check this complete guide to know everything about elevation plan, like elevation plan types, elevation plan symbols, and how to make an elevation plan.
You May Also Like
How to Draw a Security Plan
How-Tos


