Bedroom Floor Plan Examples & Templates
Edraw Content Team
Do You Want to Make Your Bedroom Plan?
EdrawMax specializes in diagramming and visualizing. Learn from this article to know everything about bedroom floor plan examples and templates, and how to use them. Just try it free now!
A bedroom floor plan is a schematic 2D drawing that visually represents the layout, furniture, design, and physical features of a bedroom using specific symbols and templates. We use a bedroom template to design an efficient and cost-saving bedroom layout that helps you easily communicate with the contractor and designers. EdrawMax is the best free bedroom floor plan tool, as it gives you free templates to make your bedroom plan. Here, we will talk about the types and the methods to use bedroom templates. Learn about the dimensions of a bedroom floor plan and check out some free bedroom floor plan examples & templates.
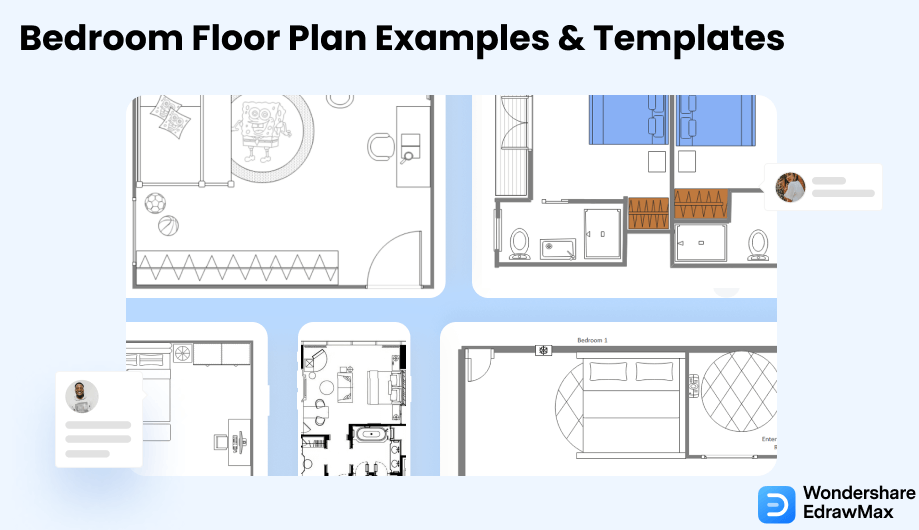
1. Free Bedroom Floor Plan Examples & Templates
Easily develop a perfect bedroom floor plan and design its interior, structure, and furniture any way you want using a free bedroom template from EdrawMax Online. The bedroom in any house represents the personality of the owner. It is a personal space that gives you a sense of privacy and safety. A bedroom floor plan contains the bed, wall shell and structure, carpets, wardrobes and cabinets, chairs, and other furniture.
It is hard to design a bedroom layout without a bedroom template. Using free bedroom templates saves time and effort because you only need to customize the template and add the things you want using a simple drag and drop. You can visit EdrawMax and get free editable templates from its library. A bedroom template comes in three types, and which one to use depends on your bedroom type. Here are the three types of bedroom templates with their uses and benefits.
- Master Bedroom Floor Plan Examples
- Kids Bedroom Floor Plan Examples
- Guest Bedroom Floor Plan Examples
- Basic Bedroom Floor Plan Examples
1.1 Master Bedroom Floor Plan Examples
We use the master bedroom plan template to develop a layout for the largest bedroom in the house. The basic features of a master bedroom are its best view, size, king-size bed, perfect lighting, and a large closet. The layout of any master bedroom follows with the bed in the middle next to the front wall leaving enough space for other furniture and features such as the sofas and a fireplace. Using a master bedroom plan helps you design a layout that reflects the space's purpose.
Example 1: Master Bedroom Floor Plan
This Master bedroom study space and terrace maximize your space while providing maximum functionality. Furthermore, these oak laminate and plywood units include plenty of hidden platform storage. This master bedroom study space and terrace were created for a couple who desired home offices in their bedrooms. To give the compact room a more spacious feel, all interiors were painted a bright white color. This custom study room with a bed is ideal for small bedrooms with limited wall space. It has a simple design with clean lines and is intended to be installed against a wall.

Example 2: Master Bedroom Floor Plan Example
The layouts of master bedroom plans vary greatly. They range from a simple bedroom with the bed and wardrobes in the same room (see the bedroom size page for examples) to more elaborate master suites with a bedroom, walk-in closet or dressing room, master bathroom, and possibly some extra seating space (or maybe an office). When considering space sequencing for your master bedroom floor plan, keep in mind how important it is for one person to be able to use the bathroom and get dressed (or undressed) without disturbing the other person.

Example 3: Master Bedroom Layout
Because there is no wasted space on circulation between the different areas, this type of Master bedroom floor plan is very efficient. The main disadvantage of this method of sequencing the master suite spaces is that while one person can go to the bathroom or closet and close the door to avoid disturbing the person still in bed (lucky them), they must return to the bedroom to access any of the other spaces. Master bedroom floor plans, such as the one shown below, are good for this type. There is no wasted space, and the circulation around the bed is excellent.

1.2 Kid Bedroom Floor Plan Examples
Designing a kid's bedroom is completely different from designing a master or guest bedroom. A kid's bedroom plan must have a lot of free space where kids can keep their toys and safely play. The bed in a kid's bedroom plan goes at one of the room's corners, leaving them with enough space to move and play freely. The furniture of a kid's bedroom plan is also different as you need to add small beds or a bunk bed, bean chairs, small tables, and study tables. With a kid's bedroom plan, you can design a perfect kid's bedroom.
Example 4: Kid Bedroom Floor Plan
Creating a kid bedroom floor plan can be difficult. A child usually requires a lot of storage space to store toys, books, school supplies, and clothes. Another consideration is that the child's room is multi-functional. Apart from sleeping, children spend time in their bedrooms doing crafts, playing and studying. The measurements for a Kid bedroom floor plan are provided below. The majority of them combine functionality and efficient use of space. The bedroom layout should allow for at least 66cm (26") around the bed, preferably 76cm (30"). The clearance will enable you to make the bed and move around it easily.

Example 5: Children Bedroom Floor Plan
As shown in the bedroom design layout, a good Children's bedroom layout allows children and their parents to traverse the space efficiently. There are three basic types of bedrooms based on the occupants namely master bedroom, children's bedroom, and guest bedroom. The size of bedrooms varies according to the arrangement and types of furniture that are placed in the bedrooms. The children's bedroom design layout's sizes also depend on the style of the bedroom, contemporary, traditional or modern. In the world of architecture and interior design, a children's bedroom's design layout must meet a minimum size requirement of 70 square feet. To qualify as a children's bedroom, the room must not only support someone sleeping in it, but it should support someone living comfortably in the space.

Example 6: Kid's Bedroom Layout Template
A free customizable kids bedroom layout template is provided to download and print. Quickly get a head-start when creating your own kids bedroom layout. With this easy to use floor plan tool, you can easily visualze your creative thoughts and design a perfect kids bedroom.

1.3 Guest Bedroom Floor Plan Examples
When you invite guests and friends over to your house, they mostly stay in the guest bedroom. A guest bedroom represents your refine taste in beautiful and efficient interior designs and gives your guests a private space where they can sleep and do personal activities in privacy. A guest bedroom plan features a spacious area with big closets where guests can keep their luggage and clothes. The guest bedrooms use large beds with bedside tables and sofas where guests can sit and relax. You can design a perfect guest bedroom with a guest bedroom plan.
Example 7: Guest Room Plan
Most modern homes have a guest room layout. Given the specific use of space in your home for various activities, the lack of walls or boundaries, clever design ideas, and a predominantly apartment build-up, guests require their own space to unwind. As a result, guest room plans are becoming increasingly well thought out and put together spaces. The intimacy and charm of home are combined with all of the amenities of a hotel in guest room design ideas. Putting together a hastily put together one defeats the purpose of having a guest room and must therefore be done with care. To begin designing a guest room, consider the essential comforts of a tired traveler.

Example 8: Guest Room Layout
The guest room layout varies from room to room and from hotel to hotel. The layout is entirely dependent on the amount of space available. A guest room layout includes a table, chair, desk, cupboard, dressing table, DVD player, television, telephone, coffee maker, and a private bathroom. Other amenities available in standard rooms vary depending on the type of hotel. A well-designed hotel room significantly impacts customer satisfaction during a stay. How you arrange the typical room elements can make or break whether your visitors have a pleasant visit or find the room crowded or awkward.

Example 9: Guest Bedroom Plan
The goal of the guest bedroom design is to provide comfort, convenience, and a home-away-from-home feel to the guests. While all guests will appreciate a good-quality bed and well-placed lighting, and a place to store clothing, a good layout is more than that. We've gathered some top tips on creating a hotel room layout that guests will love to help you make your hotel room floor plan to the next level. Consider your typical guest and their needs when designing the Guest bedroom plan. The room layout has become crucial that some hotels post their floor plans online for potential guests to review before booking.

1.4 Basic Bedroom Floor Plan Examples
Who does not like a good bedroom? A large bedroom with a king/queen-sized bed, a bookshelf, a wardrobe, and a shoe rack, is something that everyone dreams of when they work in their new house. Most architecture students think that bedroom design, in general, is for interior designers. However, if you are working on any building plan, creating a bedroom drawing or a bedroom floor plan is as important as creating a kitchen floor plan or a bathroom floor plan.
Example 10: Bedroom Design Layout
As shown in the bedroom design layout, a good room layout allows people and pets to traverse the space efficiently. There are three basic types of bedrooms based on the occupants namely master bedroom, children's bedroom, and guest bedroom. The size of bedrooms varies according to the arrangement and types of furniture that are placed in the bedrooms. The bedroom design layout’s sizes also depend on the style of the bedroom, contemporary, traditional or modern. In the world of architecture and interior design, a bedroom's design layout must meet a minimum size requirement of 70 square feet.

Example 11: Bedroom Floor Plan Design
This is a floor plan of a home. In most cases, an architect is not required for most remodels. In some circumstances, especially in urban locations, an architect or engineer may be necessary to sign off on your ideas. Check with your local building department to be sure. A floor plan is a diagram or visual depiction of a house's interior as viewed from above. It includes main components of the house like as doors, windows, stairs, and principal furniture, as well as the wall layout. Floor plans help clients understand your concept before construction begins. Creating a detailed layout helps to eliminate customer misconceptions, which is critical for efficiently closing deals.

Example 12: 2 Bedroom Floor Plan
Here is a house floor plan example from which you can see the layout of this house intuitively. Floor plans are one such tool that bond between physical features such as rooms, spaces, and entities like furniture as a scale drawing. In short, it is an architectural depiction of a building. A floor plan helps plan and decide how to form rooms in the space and organize it to give it an impressive look on the whole when seen from the top. Floor plans are quite constructive for offices, homes, and real estate.

2. How to Use Bedroom Templates
There are two methods of using bedroom floor plan templates to create a perfect bedroom floor plan. The first method lets you develop a bedroom floor plan after downloading the template and the EdrawMax diagramming software on your computer. The other method is editing online, and use templates from Template Community, check the details below. Or learn more details of bedroom floor plan guide.
2.1 Make Bedroom Floor Plan from Desktop
There are two methods of using a bedroom template to design a perfect bedroom layout. The first method lets you develop a bedroom floor plan after downloading the template and the EdrawMax diagramming software on your computer. Following is the guide for the first method on how to use bedroom templates.
Step1 Install EdrawMax
You can edit the templates directly from this page. First of all, when you click to the templates on this page, you can download the EdrawMax easily, or you can download EdrawMax here.
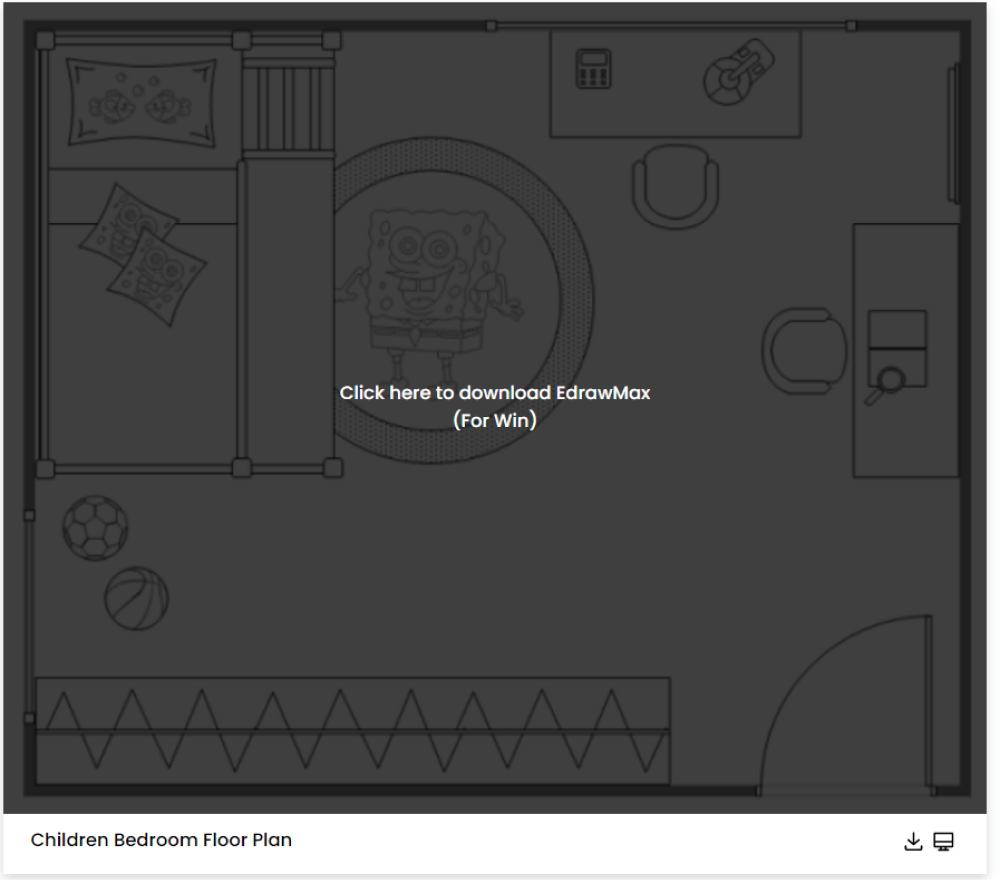
Step2 Download the Template
After installing EdrawMax, you can go and download the template by clicking on the bottom right corner or look for a template in the EdrawMax library without going online.

Step3 Open the Template
After downloading the template, you can double click to open it in EdrawMax diagramming software, or you can open EdrawMax beforehand and navigate to the template to open it. Every bedroom floor plan is incomplete without symbols. Head to the 'Symbols' section and click on the 'Predefined Symbol' section from the top toolbar. Click on 'Home Plan' to import important bedroom-related symbols. Learn more bedroom floor plan symbols and find symbols you want here.
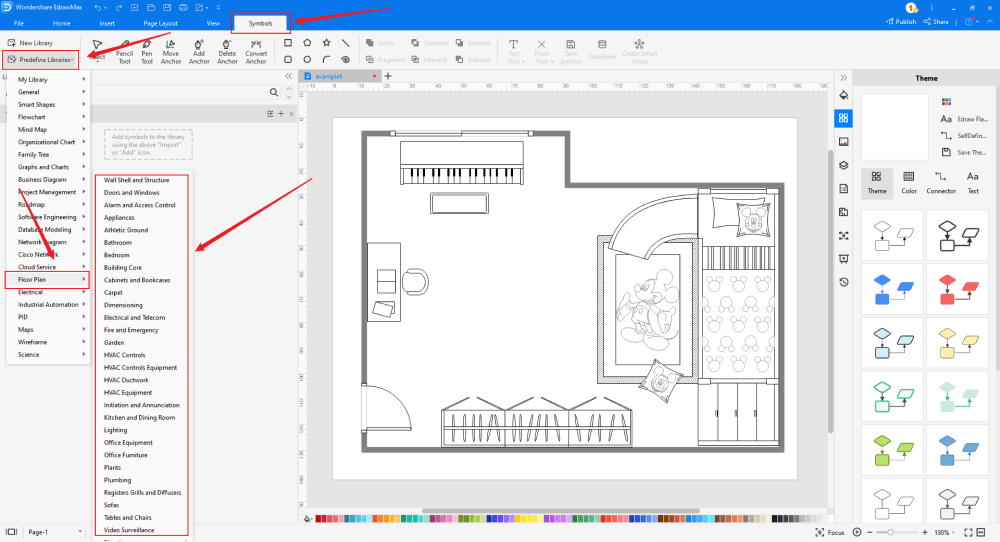
Step4 Customize the Bedroom Floor Plan Template
The next step is to customize and edit the bedroom template after opening it. EdrawMax gives you various unique diagramming tools that help you edit the template any way you want. You can change the color and the font liner of the template. You can edit the layout and include various elements such as furniture, windows, and doors, bed, cabinets using bedroom floor plan symbols from the EdrawMax symbol library. EdrawMax features a comprehensive library with 26000+ professional symbols that you can use for free with an easy drag and drop.
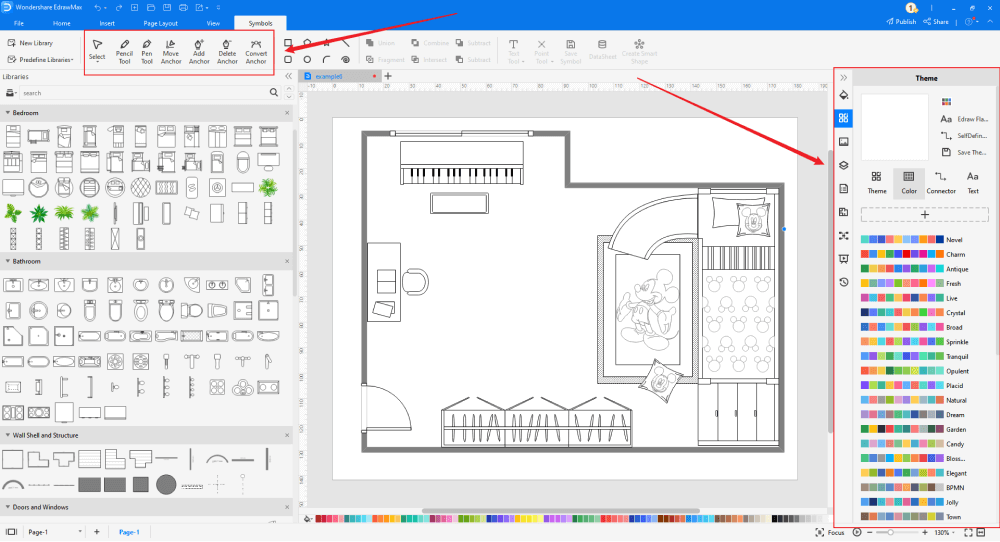
Step5 Save or export
After you customize the bedroom floor plan template and complete your bedroom floor plan, the next step is to save or export your drawing. EdrawMax supports various document formats, which means you can export your drawing in any format you want, such as Microsoft Office, pdf, graphics, HTML, Visio, and many others. Export your drawing by going to the File option in the top menu bar and clicking on export. After that, select the document format and click ok. You can also share your drawing on social media or print it directly from EdrawMax. EdrawMax also gives you a presentation mode that you can use to show your drawing to others or your team members.
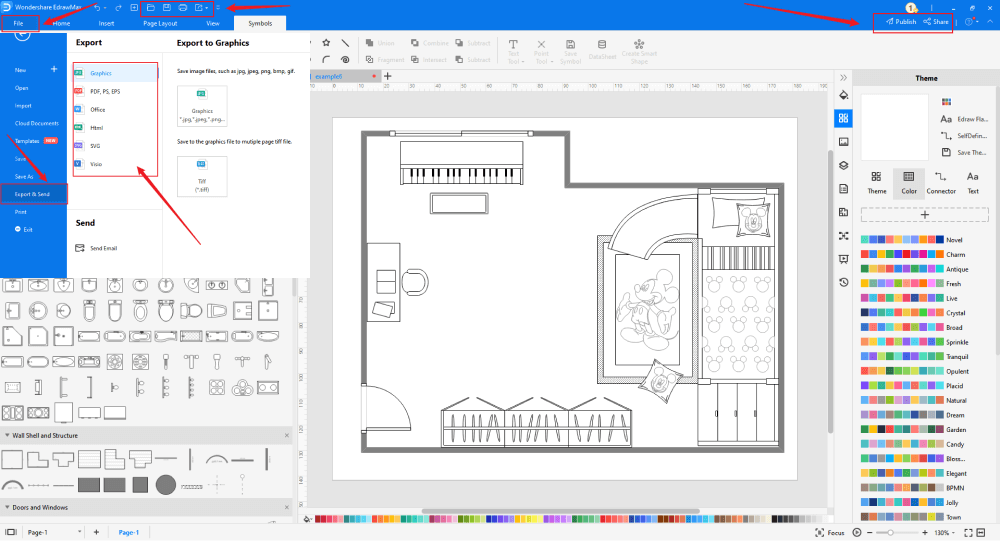
2.2 Make Bedroom Floor Plan Online
You can use the following guide if you want to create your bedroom floor plan online. EdrawMax Online gives you free templates to select and customize and share without downloading. It also provides you with all the drawing tools in the EdrawMax software.
Step1 Click to Duplicate Online
Just click the right bottom corner to choose duplicate template online, then you can go to the online EdrawMax template community. You can head to the bedroom floor plan template page, and learn more or use directly.

Step2 Search for More Templates
To search for more templates, go to the EdrawMax template community and search for the bedroom template you want. You can scroll down or search with the full name of the bedroom template to get it quickly.
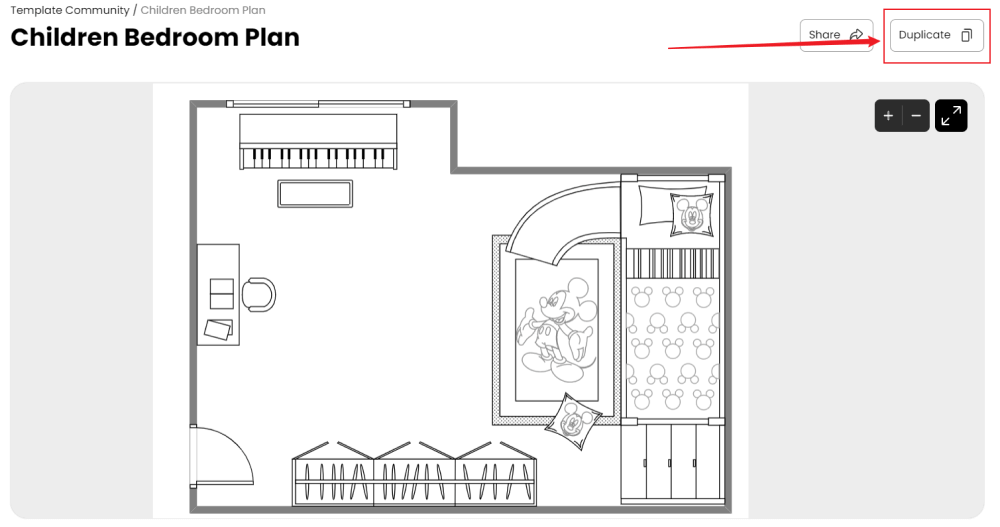
Step3 Open the Template
Open the template you want to customize and click on the duplicate option. After clicking, the template will open with EdrawMax Online. Every bedroom floor plan is incomplete without symbols. Head to the 'Symbols' section and click on the 'Predefined Symbol' section from the top toolbar. Click on 'Home Plan' to import important bedroom-related symbols. Learn more bedroom floor plan symbols and find symbols you want here.
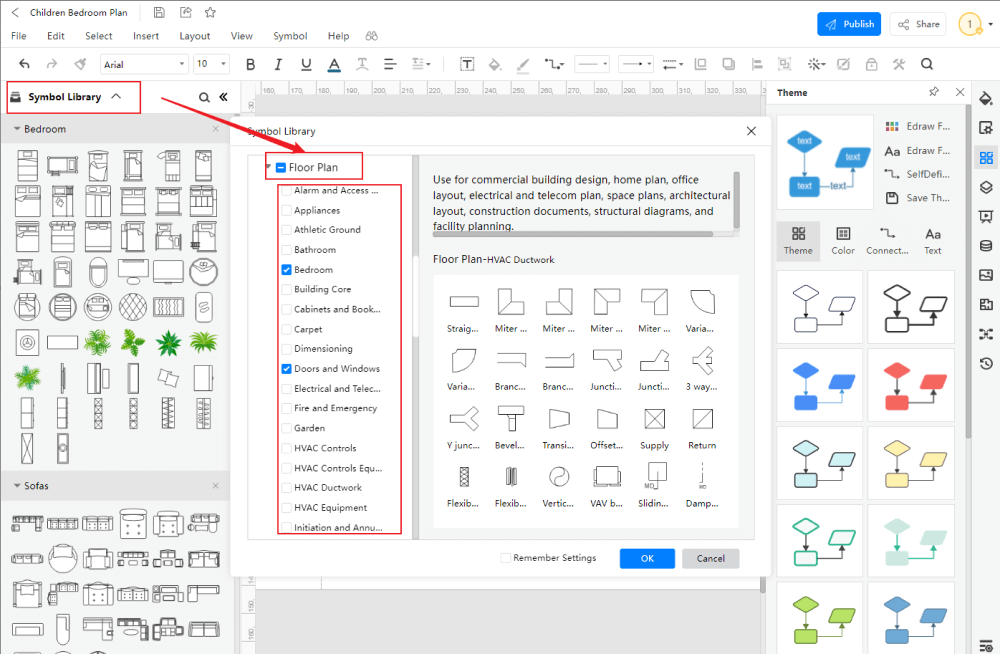
Step4 Cusromize the template
Customize and edit the bedroom template after clicking on the duplicate option and getting the drawing canvas with the template you selected. EdrawMax features unique diagramming tools that help you customize the template and make whatever changes you want. You can change the color and the font liner of the template. You can edit the layout and include various elements such as furniture, windows, and doors, bed, cabinets using bedroom floor plan symbols from the EdrawMax symbol library. EdrawMax also features a comprehensive library with 26000+ professional symbols that you can use for free with an easy drag and drop.
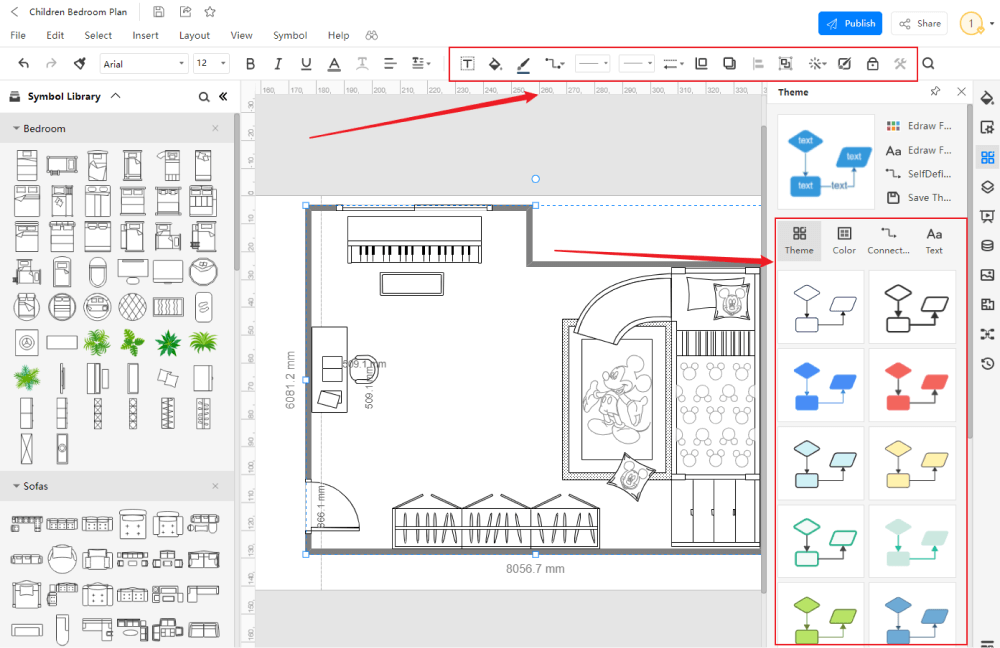
Step5 Save or Export
After your bedroom floor plan is complete, the next step is to save or export your drawing. EdrawMax gives you the same features as the EdrawMax diagramming software. It also supports multiple document formats so that you can export your drawing in any format. You can save and share your document in pdf, graphics, HTML, Visio, Microsoft Excel, and other popular formats. Click on the file menu and go to export. Click the format you want and enter. EdrawMax features a presentation mode and gives you the option to share your drawing on social media. Or you can "Publish" your bedroom floor plan in the template community.
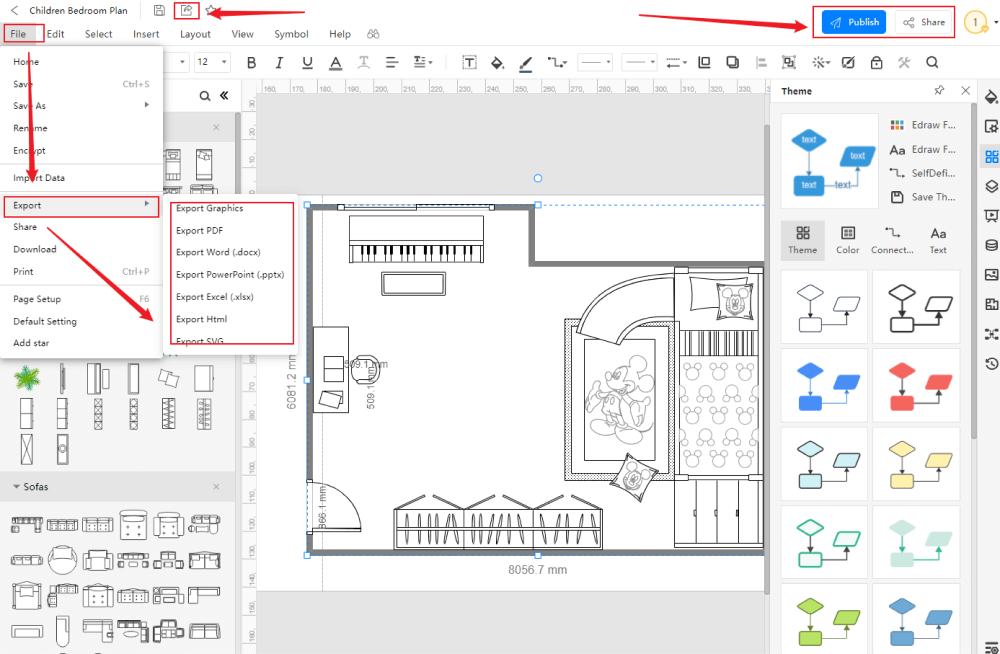
3. Free Bedroom Floor Plan Software
Using a bedroom floor plan template to develop a bedroom floor plan makes your job much easier and helps save your time. EdrawMax is the best free bedroom floor plan software that comes with a wide collection of professional templates that you can get and customize for free. Every bedroom floor plan is different, and you need many specific symbols to depict its elements. The EdrawMax template community provides easily editable templates with the correct floor plan layout. The symbol library gives you more than 26000 unique symbols to use in your diagram. Professionals prefer EdrawMax for its clean user interface and best team collaboration features.
- EdrawMax comes with free bedroom floor plan examples & templates that are 100 percent customizable and editable.
- With the present built-in option, you can easily share the bedroom floor plan design with your team and see the live revisions made by your team.
- EdrawMax has a strong community of 25 million users who update the template community with their creative projects.
- EdrawMax is considered the best free bedroom floor plan software for beginners and professionals because of the user-friendly dashboard and easy drag-and-drop feature.
- It supports to export and import files into multiple formats, including MS Office, Graphics, PDF, HTML, Visio, and more.
- All of your bedroom floor plan designs are encrypted to the highest level of security. So, you do not have to worry about losing your creative designs.
4. Final Thoughts
A bedroom template is a pre-drawn bedroom layout that you can customize it any way you want to develop a new bedroom floor plan for your house. Free bedroom templates make it easier for the user to create a perfect bedroom floor plan with a personalized layout and clear representation of every element using specific bedroom symbols.
When creating a bedroom floor plan, start with the structure and layout of the bedroom and position the windows and doors. After that, add the elements such as the bed, furniture, and closet. With EdrawMax, you can get a template and make a bedroom floor plan in a few minutes. People choose EdrawMax due to its fast-drawing features and the wide collection of free templates and symbols.
5. Appendix
The best way to develop a perfect bedroom floor plan is by starting with the dimensions of your bedroom and the size of bed you want in it. For a master bedroom plan, make sure that the length and width of the bedroom are over 120x110 inches because you will be using a queen-size bed. For a kid's bedroom plan, you can use a small bed or a crib and keep the length and width of the room over 87x82 inches. You can use a double bed in the guest bedroom plan, and the length and width of the room must be over 115x110 inches.
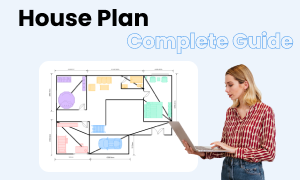
Bedroom Floor Plan Complete Guide
Check this complete guide to know everything about bedroom floor plan, like bedroom floor plan types, bedroom floor symbols, and how to make an bedroom floor plan.
You May Also Like
Evacuation Plan Examples & Templates
Examples
Seating Chart Examples & Templates
Examples
Office Layout Examples & Templates
Examples
Landscape Plan Examples & Templates
Examples
Garden Design Examples & Templates
Examples


