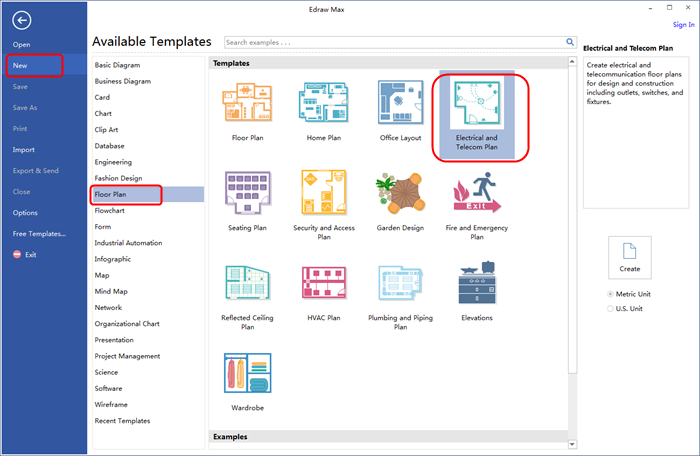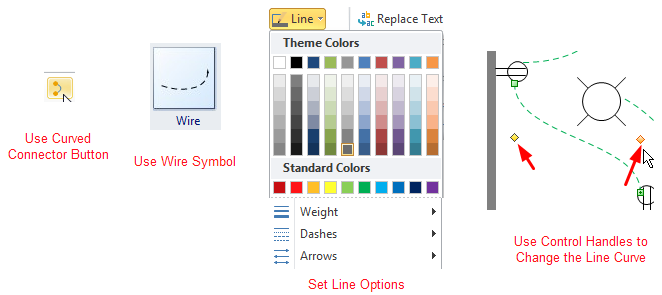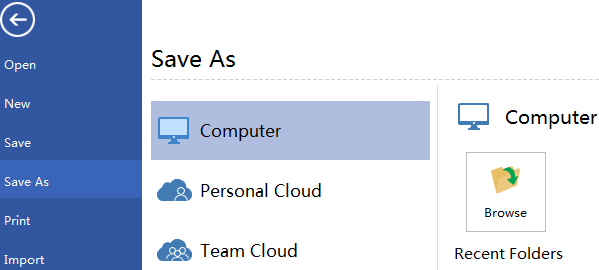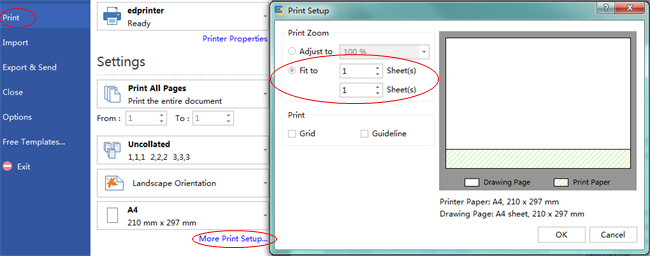Create Home Rewiring Plan: Rewire an Old House Easily and Properly
There may be one or several reasons drive you to rewire your house such as your outdated wiring can not meet your present needs, etc. Whatever the reason, you need to create a home rewire plan to get the most from your retrofitted electrical system.
Five Steps to Create A Home Rewiring Plan
To rewire an old house properly, Edraw easy-to-use Home Rewiring Plan Software with pre-made symbols and templates would help you a lot to create a home rewiring plan before making a choice to carry out a rewiring to your property.
Step One: open a blank home rewiring plan drawing page
Go to File menu > New > Floor Plan, choose Electrical and Telecom Plan in the Templates window.

Step Two: drag and drop appliances.
Drag and drop symbols on the left canvas. If you need other symbols, click the Library button to open more symbol libraries.
Step Three: connecting the symbols
You can either use the curved connector button from the toolbar, or use a wire symbol in the Electrical and Telecom library.

After that, a home rewiring plan has been completed

Step Four: save and export
Click Save on File tab to save as the default format .eddx. Choose Save as on File tab to save as other formats. You can choose to save in local files or save in your Cloud.

Hit Export & Send under File to export the rewiring plan as images, ppt , web documents and so on.

Step Five: print completed home rewiring plan
Click File tab; choose Print and then the print setting and preview window shows. You can choose which pages and how many copies to print here.
If the drawing page is larger than the print paper, the drawing will be printed on more than 1 paper. To print it on only 1 paper, click More Print Setup... and then choose Fit to.

Related Articles:
Wiring Plan Software for Linux - Make Wiring Plans Easily
How to Make a Home Wiring Plan
Wiring Diagram - Read and Draw Wiring Diagrams
Download Home Plan Software to Deaign Home Plan Easily


