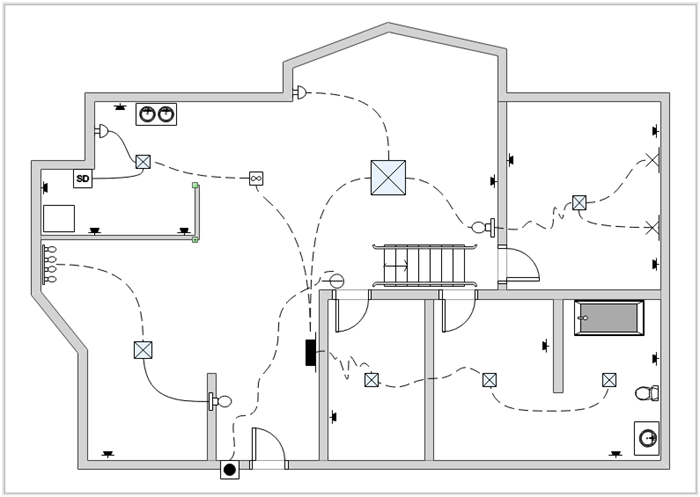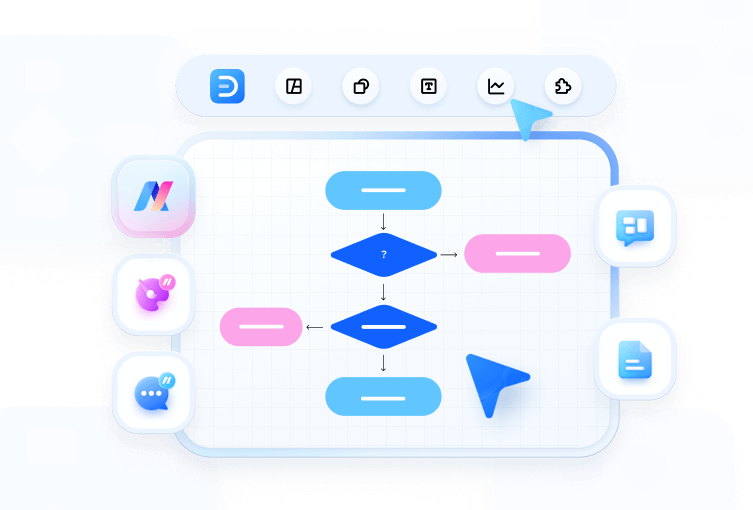House Wiring Diagram: A Ultimate Tutorial
Do You Want to Create Your House Wiring Diagram?
EdrawMax specializes in diagramming and visualizing. Learn from this article to know everything about how to create your house wiring diagram with ease. Just try it free now!
1. House Wiring Diagrams Overview
Understanding the diagram for home wiring is essential for installing a domestic wiring system. It works as a design blueprint, and it shows how the wires are connected and where the outlets should be located as well as the actual connections between the electrical components. Diagrams for home wiring can assist in building the circuit and electrical system.
The house wiring diagram is the chart representing the relationship between all the electrical components in the house. Whether it is the light, the house power system, switches, doorbell, electronic appliances, and other electrical stuff in the house. The house wiring diagram shows us how these components will connect or connect with the house’s main switch or power supply.
The picture below shows what a common home wiring diagram looks like:
These wiring diagrams depict various measurements, symbols, or marks, making us quickly analyze the plan and execute it. The home wiring can be of any type. It depends on the necessities or luxuries available in the house. Whether you have many electrical appliances in the house or a whole computer network or a home theater in your house, these things will ask for a wiring plan that how they will be connected with the power supply.
Who can Draw the Diagrams?
The house wiring diagrams require every bit of attention while designing because a bit of mistake can lead to significant accidents. So, it is necessary to consult professional people like electrical design engineers for this purpose. The country where you are residing follows any industrial standards for making a house wiring plan. You also have to consult them while making a plan.
The Importance of Making House Wiring Diagram
It is crucial to make a house wiring diagram before starting the construction. It will give you advantages in many shapes.
- You have the idea of what electrical components are required and what tools are necessary for placing them. This will save you money.
- If you have a plan, then it will boost your productivity. You will perform everything by seeing the plan. This will save you time.
- When you have an excellent electrical plan, you will be by default following the industrial standards of your country. This will save you from significant accidents and heavy fines.
2. 5 Things to Consider Before Wiring Your House
Before making a house wiring plan, you should calculate every bit and byte of the things that would cost time, money, tools, etc. You should measure everything before taking the start. Here we will tell you five necessary things that you should consider before wiring your house.

1. Time for the whole project
You must estimate the time before start wiring your house. It is essential because you have an idea of when would your electrical project finish. Either you consult the electrical engineers or doing it by your hand, you must have a time range for the project. Also, get the probability for any mistake and its correction.
2. Cost estimation for the project
Estimate the cost before start wiring the house. Calculate how many electrical components you will need and how many tools you have to purchase to place those electrical components. Get the estimation of safety procedures if you are doing it by your hands. Also, get the total per hour cost you would pay if you consult the engineers.
3. Plan the location of outlets and understand the wiring system
It is necessary to understand where you would put the electrical outlets. Usually, they are placed at the places from where it is easy to plug the electrical equipment. Get the templates and ideas from the internet and integrate them into your wiring plan.
4. Tools for drawing house wiring diagrams
You have to know the tools for drawing the house wiring diagrams. If you are doing it by your hands, you have to get a pencil and a piece of design paper. The best and most efficient thing is to do the planning with the softwares on the internet. It will save you both time and money. You can EdrawMax for your wiring diagrams.
5. Study and avoid electrical house wiring mistakes
You must have a good knowledge of the pros and cons of wiring the house by yourself. You should study from the experiences of the people. Get excellent wiring diagram templates from the internet. Get all the safety tools and perform all the measures to avoid injury from the electrical work.
3. House Wiring Diagram Symbols
Edraw floor plan maker, as a professional wiring diagram software, contains a large range of wiring plan symbols that are used on wiring diagrams, such as switches, lightings, and light bars. Most symbols look like the real objects they represent. So it would not be hard to find the right one needed.
Lighting
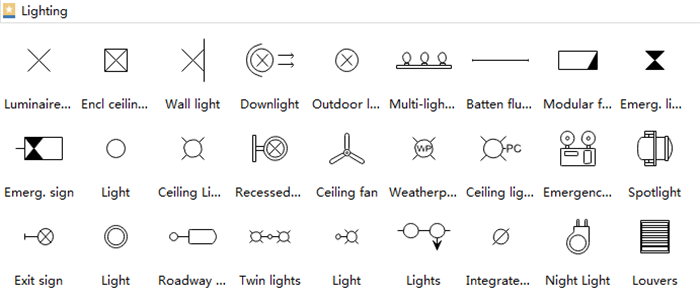
Electrical and Telecom

4. The Things Include in a House Wiring Diagram
Before making a house wiring diagram, think about what you would require on your diagram. This section will tell you about the basic structure of the wiring diagram.
Room or Area that needs to show on the drawing
When you start thinking about the wiring plan, first get the food plan of your whole house. All rooms, kitchen, bathrooms, car poach, etc. Get the extra paper and write the necessary electrical components for each room or write on the same floor plan.
Wiring diagram symbols are used on the diagram
It’s time to know the necessary wiring diagram symbols and how they would represent the electrical components. You can take help from the internet.
Connections between electrical appliances, components
Now, you have all the electrical components like fan, bulbs, regulators, buttons, switches, etc., and symbols like outlets, switches, power supply, etc. It’s time to connect them. Get the knowledge from books or the internet about how these components will connect up by wires.
5. How to Draw a House Wiring Diagram
Buckle up because, in this section, we will get to know about the process of making a house wiring diagram. The best thing is to use computer software like EdrawMax or other readily available softwares. Follow all the steps carefully.
- The recommended thing is to use the pre-generated templates of the software. The half work is already done on that plus, and it will help you do your work correctly.
- Now, you have to go for the circuit lines options of the software. It will recommend how to place or connect circuit lines in an amicable manner.
- According to your needs, you can also change the styles and shapes of the line. The goof software like EdrawMax will always have this feature.
- It’s time for adding the wiring symbols. The advantage of using software is that it has all the required symbols that your wiring diagram needs. Drag and drop those symbols on your project at the place you want.
- Add the line hops where your circuit lines are intersecting.
- You may use the annotation layer to illuminate the project’s information like measurements or author, etc.
- Add a scale for every component you added before. The scale is vital for wiring connections. The software will tell you to add the measurements of your house, and then you will design or add any symbol according to the available measurements.
4 Steps to Create a House Wiring Diagram
-
Open a new wiring diagram drawing page: Navigate to [Building Plan] > [Electrical and Telecom Plan], select one template or click on "+" to open a blank drawing page.
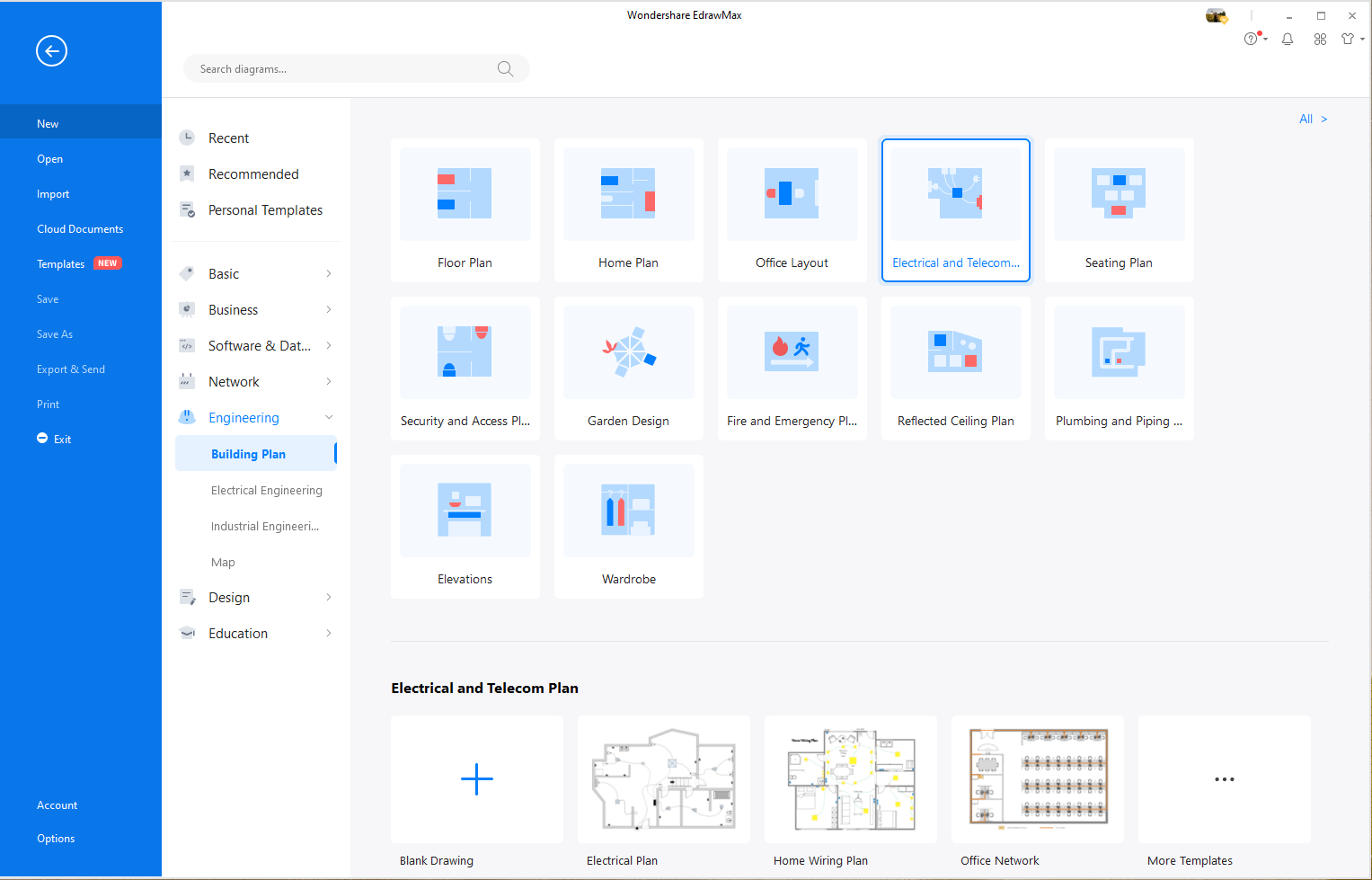
-
Add Symbols: drag and drop the symbols required for your home wiring diagram. If you need additional symbols, click on the "Libraries" icon, and you will see more symbol libraries.
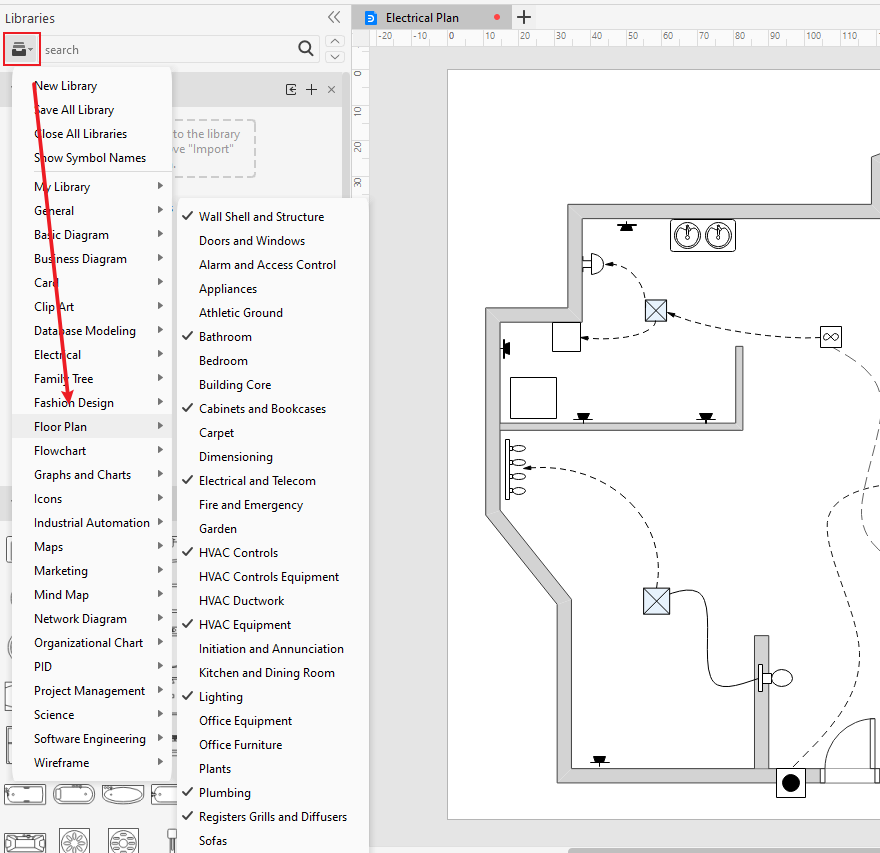
-
Connect the Symbols: connect the symbols to complete the wiring diagram, you have two ways to do this:
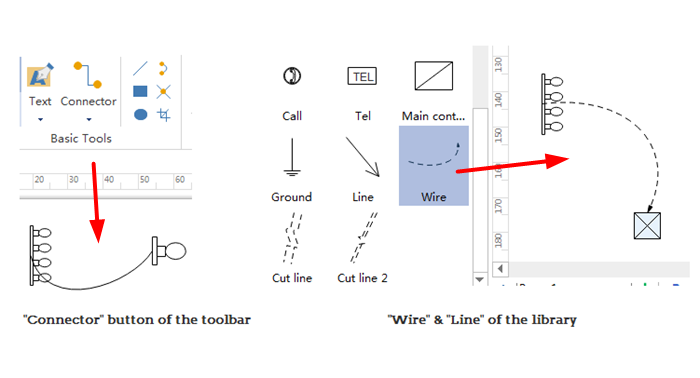
-
Save and Export: once you have completed the design of your home wiring diagram, save the file or export it as common formats if necessary, like PDF, Word, Excel, HTML, etc.
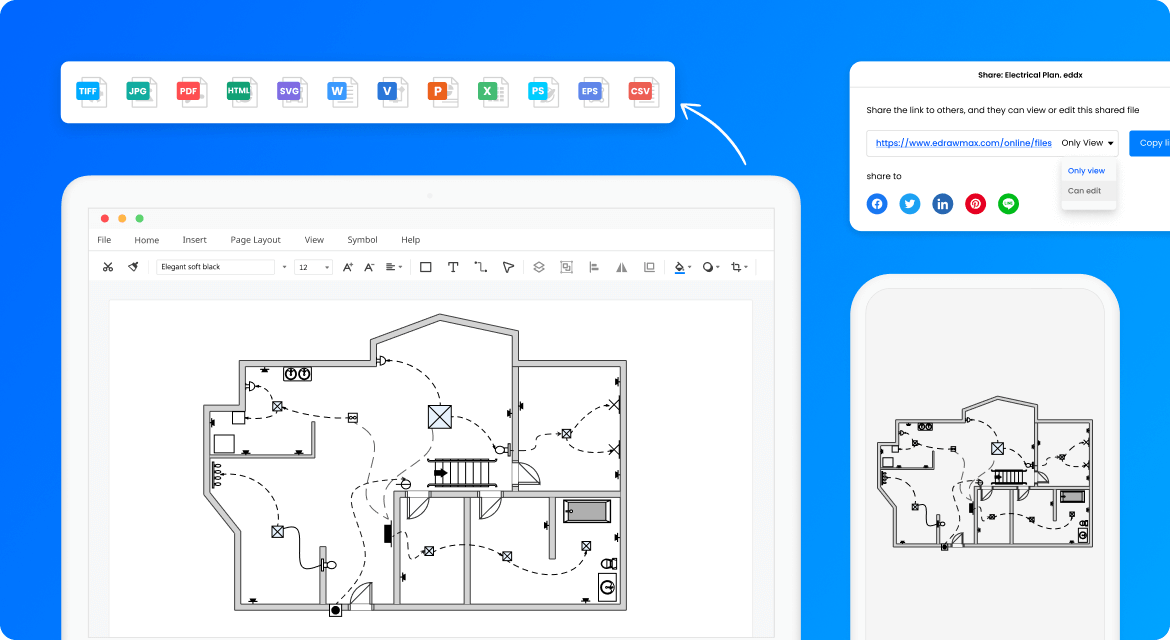
6. Differences between Wiring Diagram and Circuit Diagram
The known and visible difference between a wiring diagram and circuit diagram is.
- The circuit diagram shows you the internal electrical structure of the electronic or electrical component. Look at the below example, the circuit diagram shows you how this appliance is made using different electrical components and their connection.
- The wiring diagram shows us the relationship between different electrical appliances. How are they connected with the switches or power supply of the house with single or double wires passing through all of them?
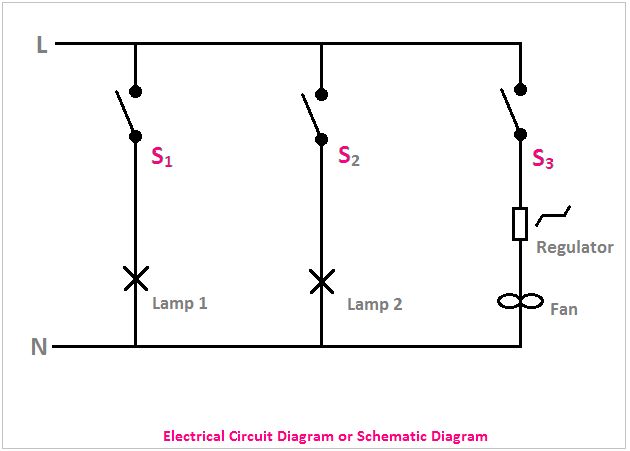
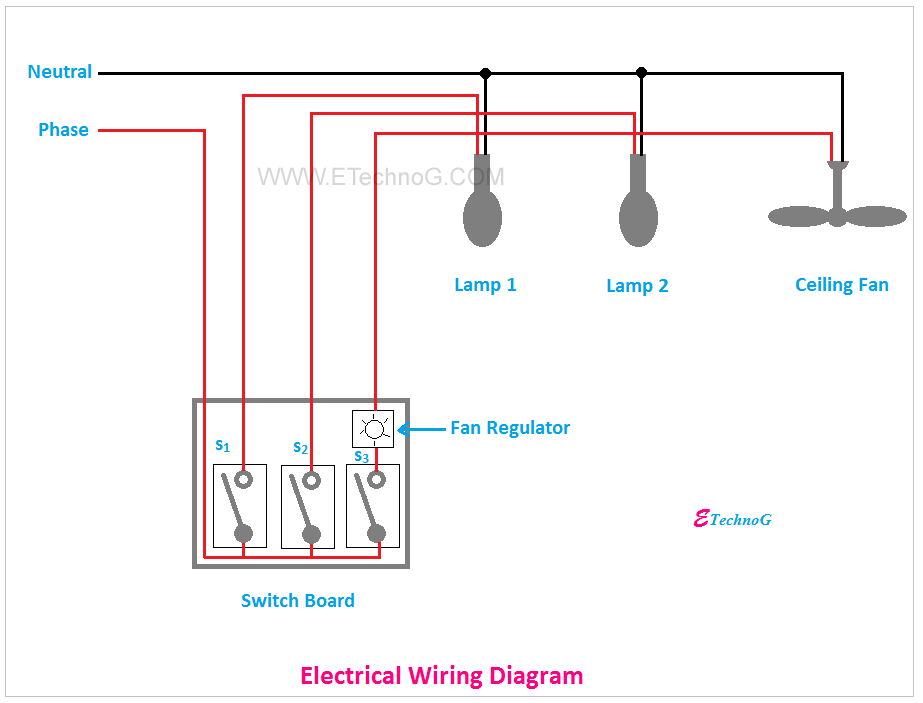
Home Wiring Diagram Example
Here is an example of the home wiring diagram for your reference. Click on the image, and you can download it for free!
Dozens of home wiring diagram examples can be found in Edraw Template Center!
7. Use EdrawMax for Wiring Diagram Creation
If you do not make the house wiring diagram of the house the way it should be, it will simply lead to heavy losses in your or your loved one’s life, money, or time.
You can use EdrawMax diagram-making software for your wiring diagram. The software is free to use for your basic work. It contains all the features and libraries that will accompany you in your diagram making. You are allowed to import your plan or use the templates.
