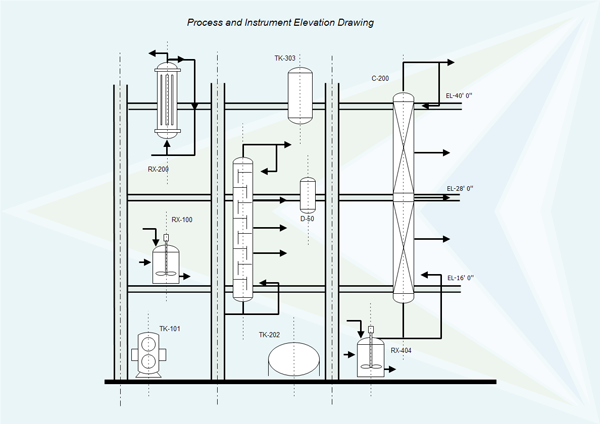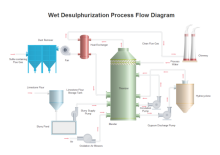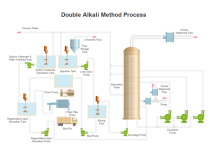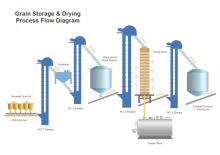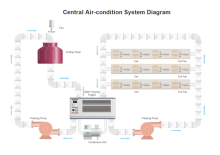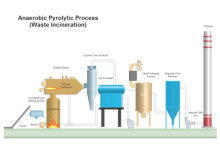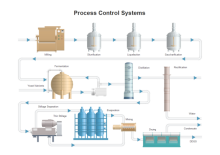P&ID Elevation Drawing Example
Below is an example elevation drawing showing the location of process equipments in relation to existing structures and ground level. The P&ID example uses some P&IDs such as tank, mixer, column, plate tower and onion tank equipments.
The above elevation drawing is drawn with the Edraw Max software.
Download Full Software Package and View Examples for Free
More P&ID Examples
Other than P&ID elevation drawing, there are more P&ID examples with vivid visuals available to download and customize.
More library
Process and Instrumentation Drawing software
