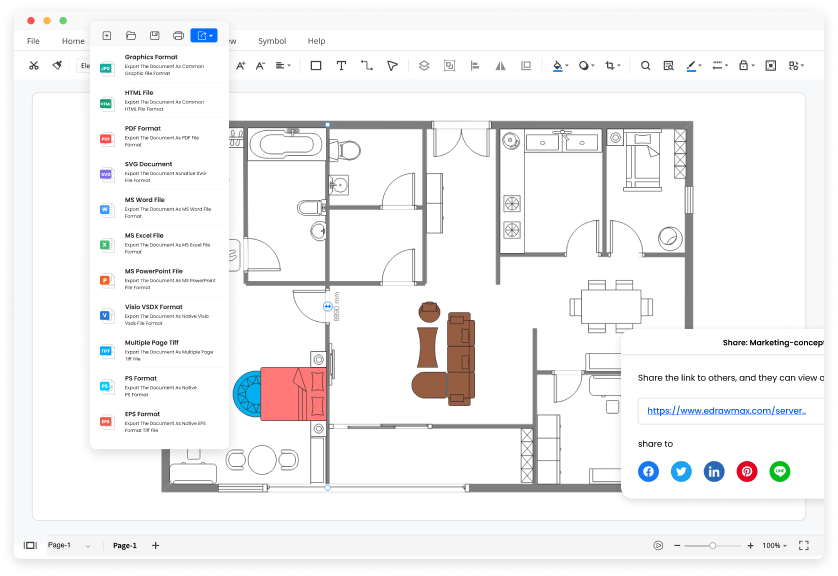Trusted By Over 30 Million Users & Leading Brands
Why EdrawMax to Design Your Floor Plans?
Space plan made easy
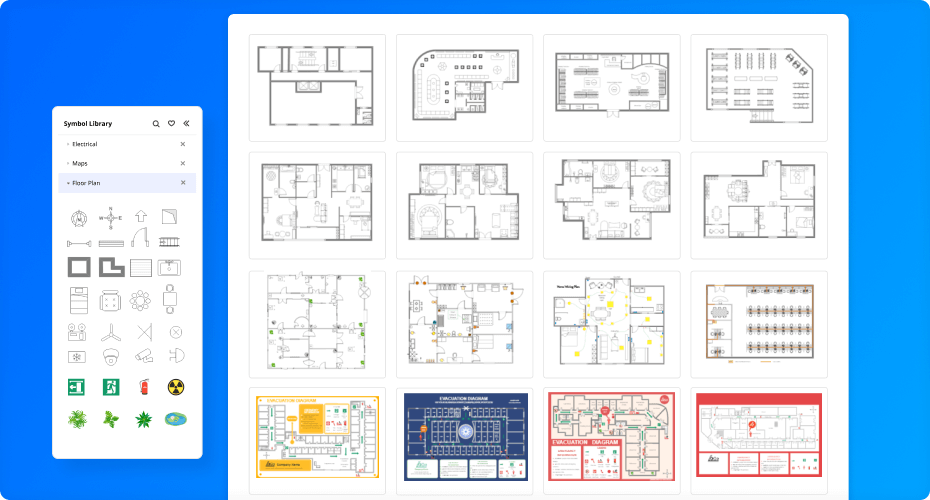
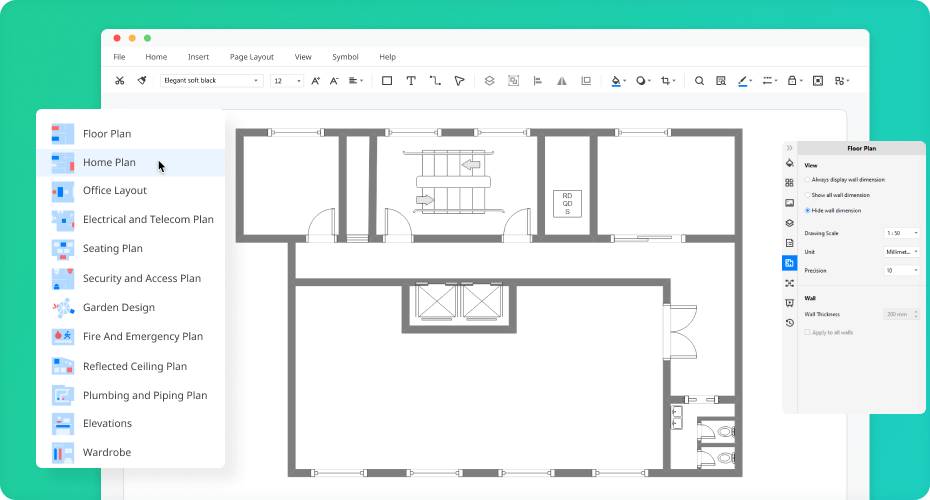
Great for you, great for collaboration
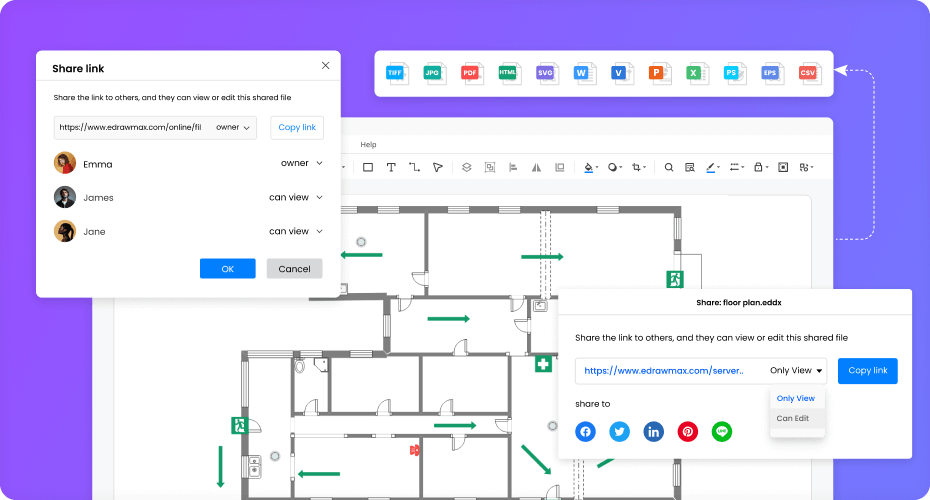
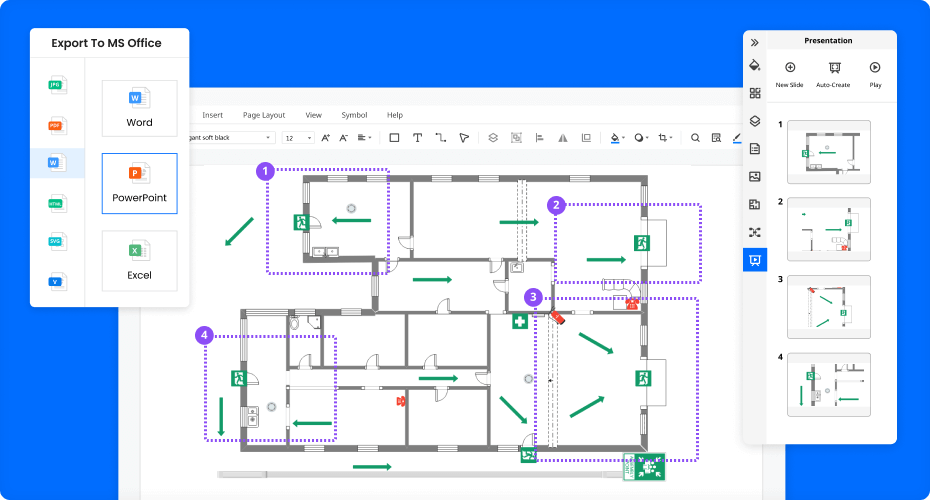
Edraw Floor Plan Templates
More Features Of Floor Plan Creator
Visio files import and export
Customized fonts and shapes
Insert images and attachments
Infinitive canvas
Various color theme
File encryption and file backup
How to Make a Floor Plan?
Floor Plan FAQs

What can I use a floor plan for?
Floor plans are scale drawings of a room, office, or building from an aerial view. They are a valuable tool for interior designers, pro builders, real estate agents, and leasing companies to design, rent or sell a home or property.

Can I use your floor plan maker if I am not a professional designer?
Absolutely yes. EdrawMax floor plan creator is very easy to use. Even a total novice with no software experience can quickly make a draft. The intuitive interface and 3500+ templates will make the entire drawing process smooth and logical.

Where is the symbol library for floor plans in EdrawMax?
On the right panel of EdrawMax, you can search for the floor plan symbols in the entire symbol library. You can also import your own symbols to your project by visiting the “My Library” section.

How can I share my floor plans with others who don't use EdrawMax?
When your drawing is complete, you can post it on social media, publish it on Edraw Template Community, or export the document as Word, Excel, PowerPoint, Visio, PDF, graphics. EdrawMax is dedicated to delivering a superior user experience.

Is EdrawMax's floor plan creator free to use?
Yes! It is 100% free to use! You can download the software on your PC/Mac/Linux or start drawing online without installation. Wherever you are, EdrawMax floor plan maker will work for you free, fast, and precise.
More Resources
Unlock your diagram possibilities by exploring more diagram makers here.
Find more ideas, tips, and knowledge to help create floor plans.
Need help? Find instructions or contact support here.






























